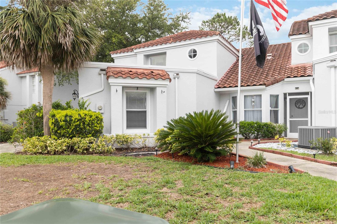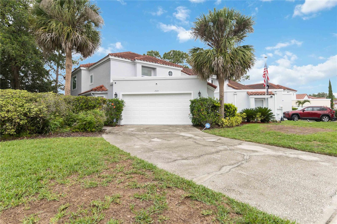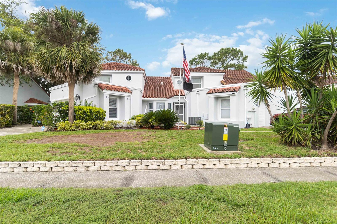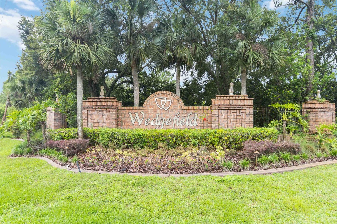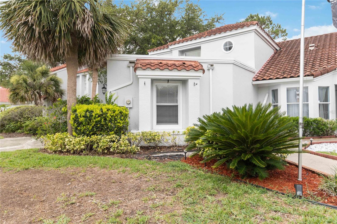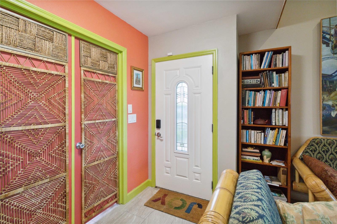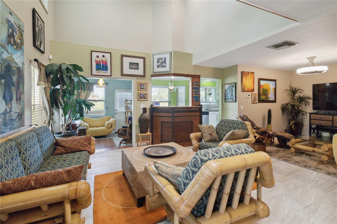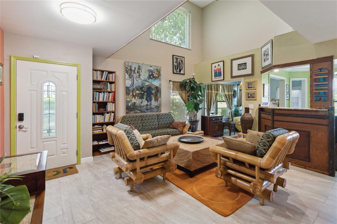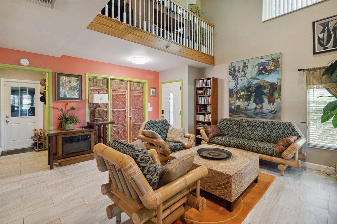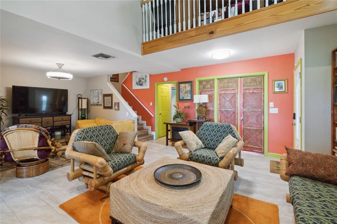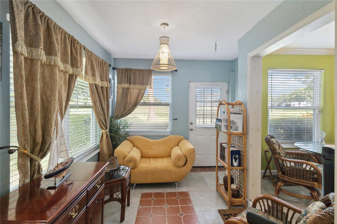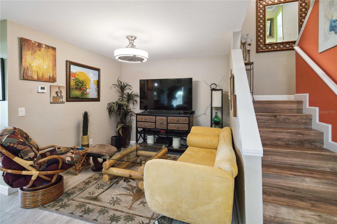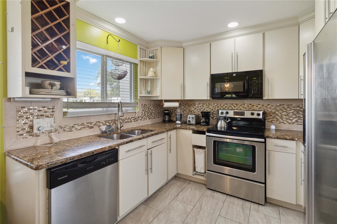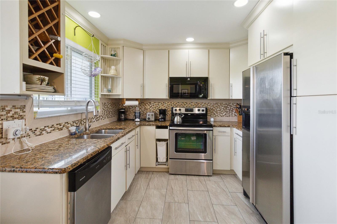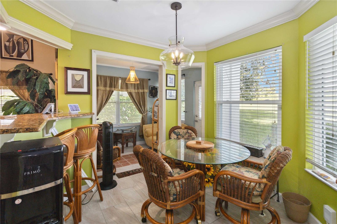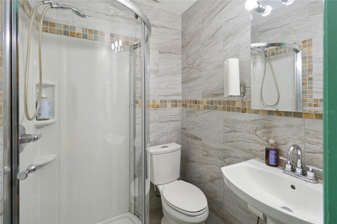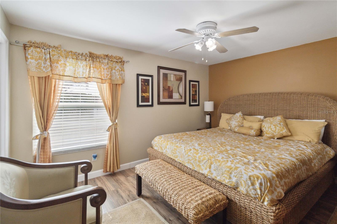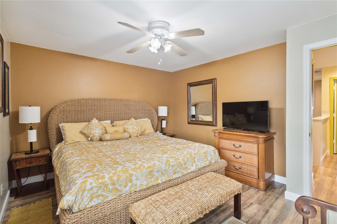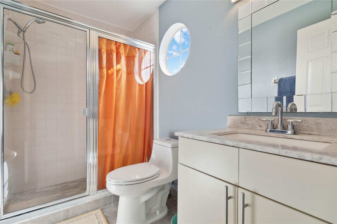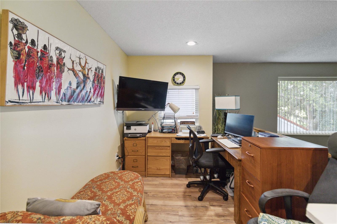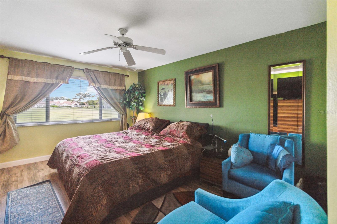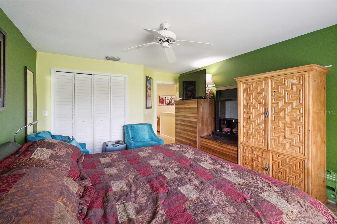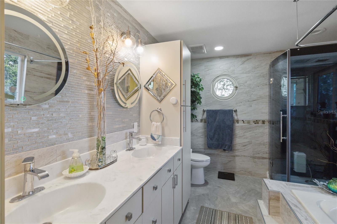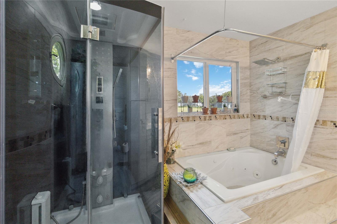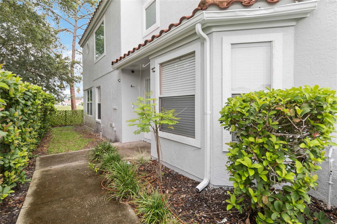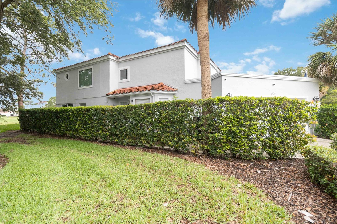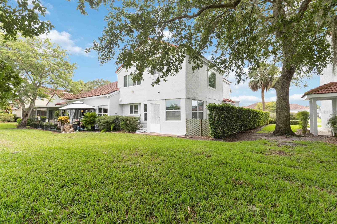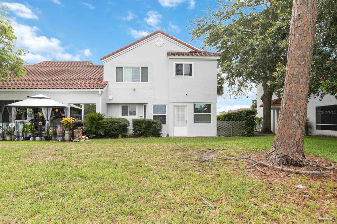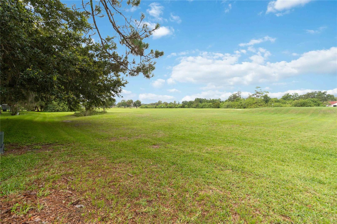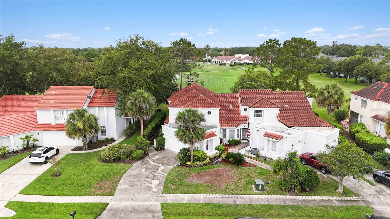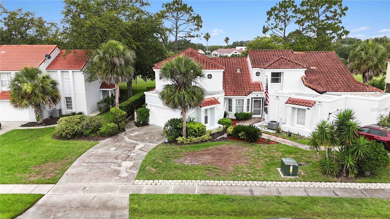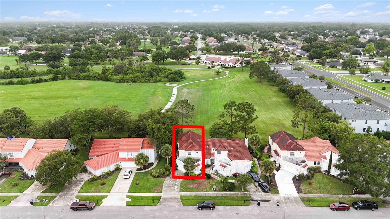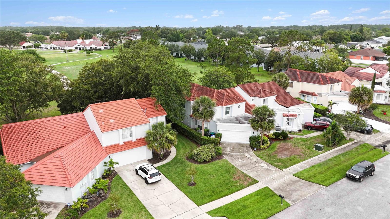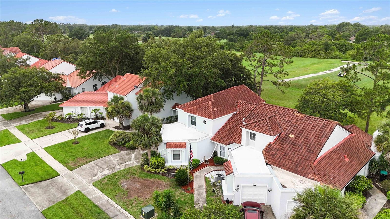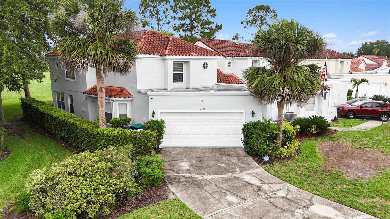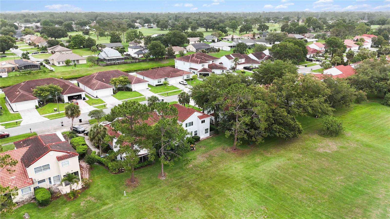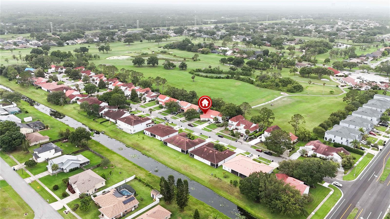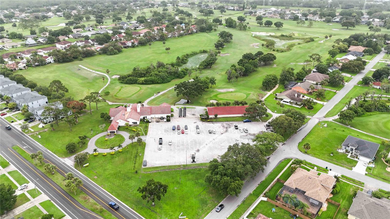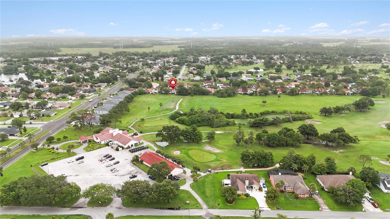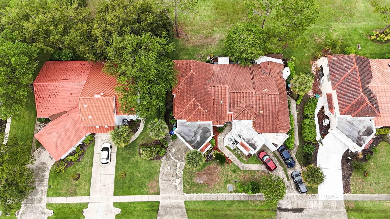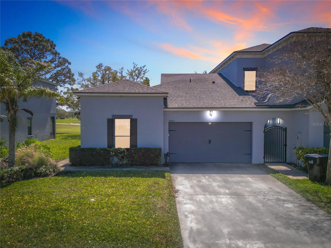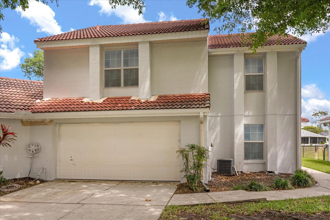PRICED AT ONLY: $355,000
Address: 2524 Albion Avenue, ORLANDO, FL 32833
Description
Welcome to this stunning 3 bed, 3 bath golf course townhome in the heart of Wedgefield! This spacious home features tile, laminate, and luxury vinyl plank flooring throughout. Soaring ceilings in the main living area create a bright, open feel. The kitchen is a chef's dream with granite countertops, a stylish backsplash, breakfast bar, and eat in space. Oversized doorways enhance the open floor plan design. The expansive owner's suite offers a spa like retreat with dual granite vanities, a jetted tub, and a separate shower with multiple shower heads. Upstairs, both guest bedrooms overlook the lush fairways. Nestled in peaceful Wedgefield, this home is ideally located halfway between all the excitement of Orlando and the beauty of the Space Coast. Golf course living meets ideal location!
Property Location and Similar Properties
Payment Calculator
- Principal & Interest -
- Property Tax $
- Home Insurance $
- HOA Fees $
- Monthly -
For a Fast & FREE Mortgage Pre-Approval Apply Now
Apply Now
 Apply Now
Apply Now- MLS#: TB8388982 ( Residential )
- Street Address: 2524 Albion Avenue
- Viewed: 10
- Price: $355,000
- Price sqft: $160
- Waterfront: No
- Year Built: 1987
- Bldg sqft: 2225
- Bedrooms: 3
- Total Baths: 3
- Full Baths: 2
- 1/2 Baths: 1
- Garage / Parking Spaces: 2
- Days On Market: 59
- Additional Information
- Geolocation: 28.5103 / -81.0693
- County: ORANGE
- City: ORLANDO
- Zipcode: 32833
- Subdivision: Rocket City
- Provided by: KELLER WILLIAMS SPACE COAST
- Contact: Richard Lemon
- 321-450-5600

- DMCA Notice
Features
Building and Construction
- Covered Spaces: 0.00
- Exterior Features: Sidewalk
- Fencing: Vinyl
- Flooring: Ceramic Tile
- Living Area: 1604.00
- Roof: Tile
Land Information
- Lot Features: Cul-De-Sac, In County, Landscaped, On Golf Course, Sidewalk, Paved
Garage and Parking
- Garage Spaces: 2.00
- Open Parking Spaces: 0.00
- Parking Features: Driveway, Garage Door Opener
Eco-Communities
- Water Source: Public
Utilities
- Carport Spaces: 0.00
- Cooling: Central Air
- Heating: Central, Electric
- Pets Allowed: Yes
- Sewer: Public Sewer
- Utilities: Cable Connected, Electricity Connected, Phone Available, Sewer Connected, Underground Utilities, Water Connected
Amenities
- Association Amenities: Golf Course, Maintenance
Finance and Tax Information
- Home Owners Association Fee Includes: Common Area Taxes, Maintenance Grounds, Other
- Home Owners Association Fee: 185.00
- Insurance Expense: 0.00
- Net Operating Income: 0.00
- Other Expense: 0.00
- Tax Year: 2024
Other Features
- Appliances: Dishwasher, Disposal, Electric Water Heater, Microwave, Range, Refrigerator
- Association Name: Wedgefield Homeowners Association
- Country: US
- Interior Features: Built-in Features, Ceiling Fans(s), Eat-in Kitchen, High Ceilings, Open Floorplan, Solid Surface Counters
- Legal Description: ROCKET CITY UNIT 2 Z/56 A/K/A CAPE ORLANDO ESTATES UNIT 2 1855/292 LOT 8 BLK 41(LESS BEG NE COR THEREOF RUN S 64 FT W 125 FT N 64 FT E 125 TO POB)
- Levels: Two
- Area Major: 32833 - Orlando/Wedgefield/Rocket City/Cape Orland
- Occupant Type: Owner
- Parcel Number: 01-23-32-7599-41-082
- Possession: Close Of Escrow
- Views: 10
- Zoning Code: R-3
Nearby Subdivisions
Similar Properties
Contact Info
- The Real Estate Professional You Deserve
- Mobile: 904.248.9848
- phoenixwade@gmail.com
