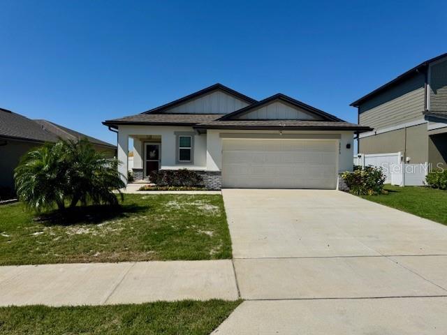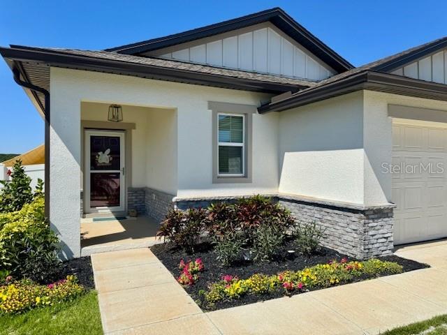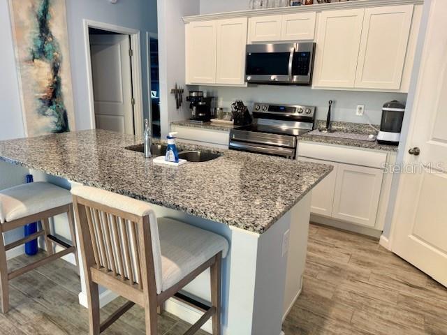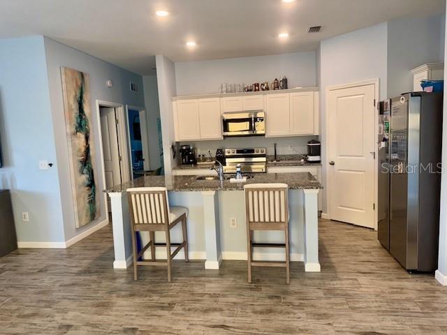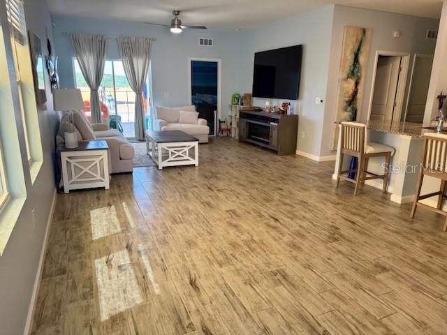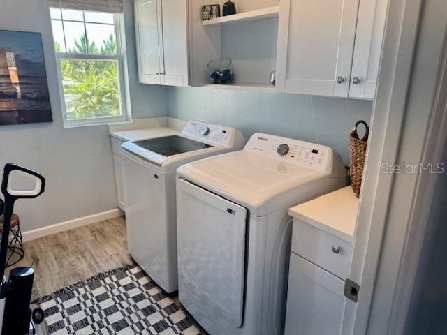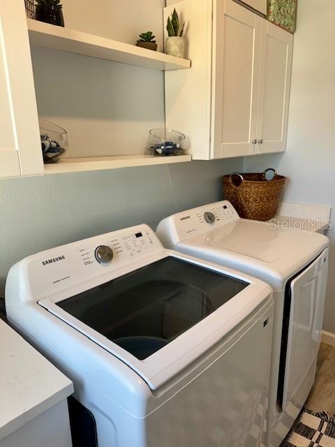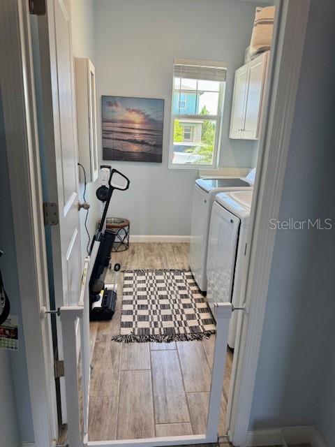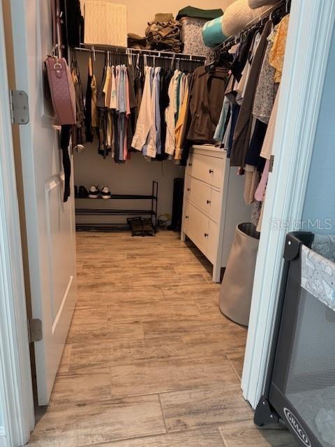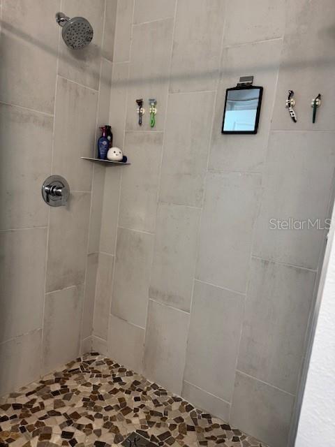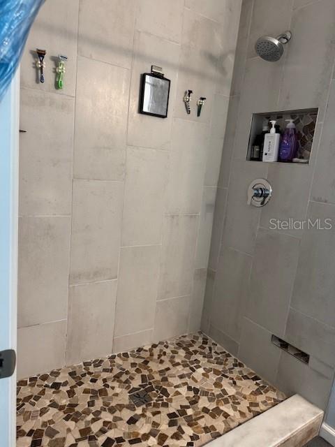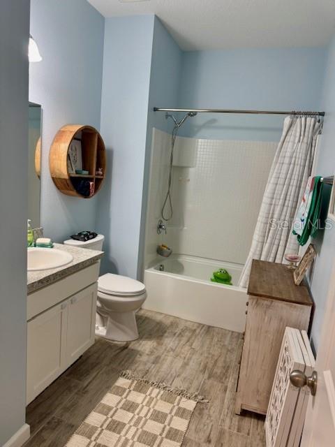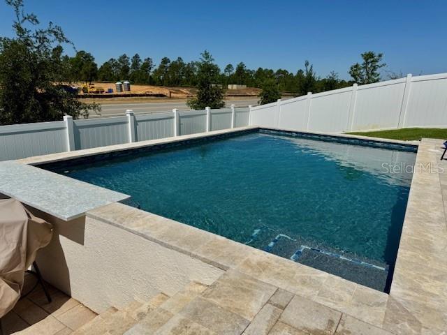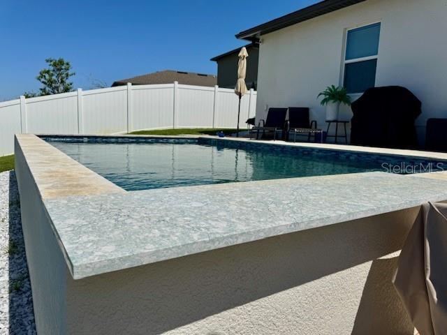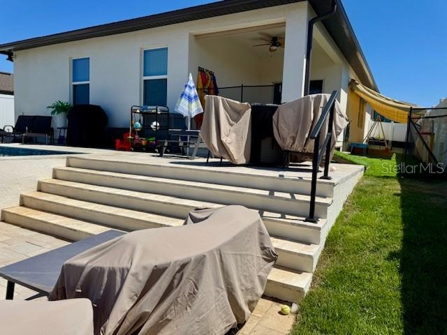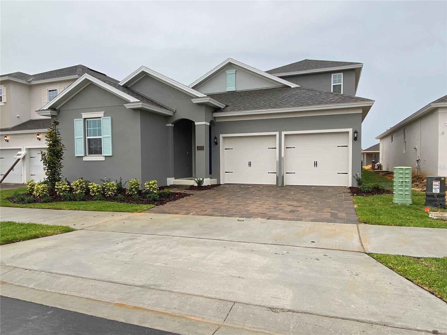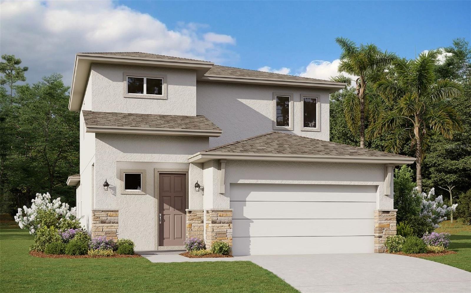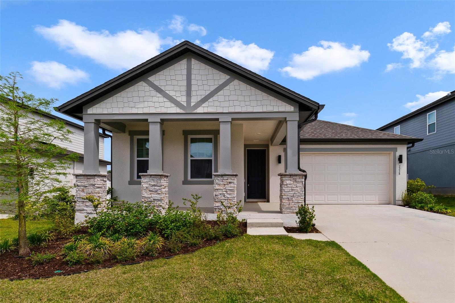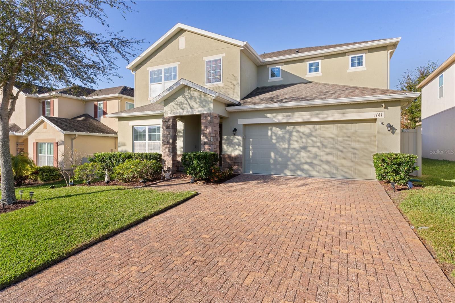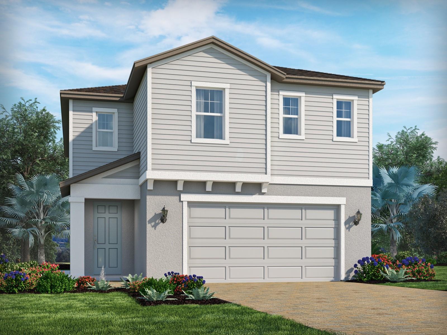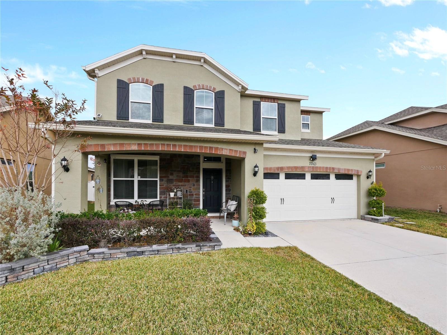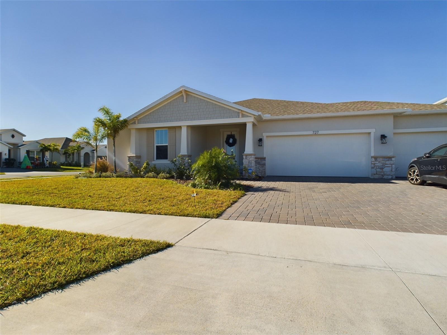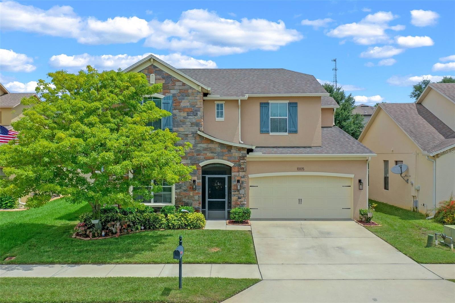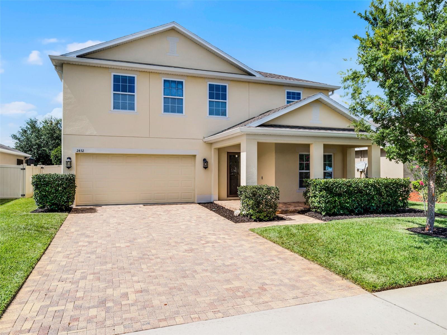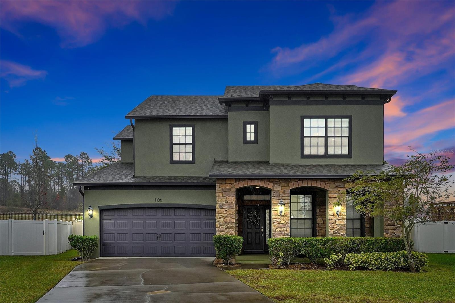PRICED AT ONLY: $525,000
Address: 2075 Huntsman Ridge Road, CLERMONT, FL 34715
Description
Welcome to this newly constructed and updated pool home! Nestled in the sought after community of Hills of Minneola, this home has been thoroughly updated throughout featuring new ceiling fans, a whole house water purifier/softener, a double head walk in tile shower in the master, UV light in the HVAC, overhead garage storage, iQ garage door opener that pairs with your phone, new tile throughout, fresh interior paint, a built out laundry room with cabinets and quartz countertops, epoxy garage floors and painted walls, a covered side yard with turf, rain gutters, as well as an oversized deck with your own private salt water heated and chilled pool! This house has been meticulously cared for. The neighborhood features two parks for kids as well as two dog parks, and coming soon two swimming pools (one beach entry), a clubhouse, as well a tennis court, pickleball court, and walking trail. Advent Health Hospital in the front of the neighborhood and the K 8 school in the rear are both set to open Fall 2025. This home is 20 miles to Disney and SeaWorld, 28 miles to Orlando International Airport, and is in close proximity to Waterfront Park, a family friendly beach including a playground, BBQ grills and splash pad! Seller is giving $10,000 toward buyers closing costs. Dont miss a chance to be welcomed home!
Property Location and Similar Properties
Payment Calculator
- Principal & Interest -
- Property Tax $
- Home Insurance $
- HOA Fees $
- Monthly -
For a Fast & FREE Mortgage Pre-Approval Apply Now
Apply Now
 Apply Now
Apply Now- MLS#: O6300927 ( Residential )
- Street Address: 2075 Huntsman Ridge Road
- Viewed: 18
- Price: $525,000
- Price sqft: $237
- Waterfront: No
- Year Built: 2022
- Bldg sqft: 2214
- Bedrooms: 3
- Total Baths: 2
- Full Baths: 2
- Garage / Parking Spaces: 2
- Days On Market: 94
- Additional Information
- Geolocation: 28.6083 / -81.7211
- County: LAKE
- City: CLERMONT
- Zipcode: 34715
- Subdivision: Villagesminneola Hills Ph 2a
- Elementary School: Grassy Lake Elementary
- Middle School: East Ridge Middle
- High School: Lake Minneola High
- Provided by: COLDWELL BANKER TONY HUBBARD REALTY
- Contact: Janice Gavagni
- 352-394-4031

- DMCA Notice
Features
Building and Construction
- Builder Model: Glimmer
- Builder Name: Starlight
- Covered Spaces: 0.00
- Exterior Features: Rain Gutters, Sliding Doors
- Fencing: Vinyl
- Flooring: Tile
- Living Area: 1536.00
- Roof: Shingle
Land Information
- Lot Features: Cul-De-Sac, City Limits, Sidewalk, Private
School Information
- High School: Lake Minneola High
- Middle School: East Ridge Middle
- School Elementary: Grassy Lake Elementary
Garage and Parking
- Garage Spaces: 2.00
- Open Parking Spaces: 0.00
- Parking Features: Driveway, Garage Door Opener
Eco-Communities
- Pool Features: Child Safety Fence, Deck, Gunite, Heated, In Ground, Lighting, Other, Pool Alarm, Salt Water, Tile
- Water Source: Public
Utilities
- Carport Spaces: 0.00
- Cooling: Central Air
- Heating: Central
- Pets Allowed: Yes
- Sewer: Public Sewer
- Utilities: BB/HS Internet Available, Electricity Connected, Fiber Optics, Sewer Connected, Sprinkler Recycled, Underground Utilities, Water Connected
Finance and Tax Information
- Home Owners Association Fee: 12.50
- Insurance Expense: 0.00
- Net Operating Income: 0.00
- Other Expense: 0.00
- Tax Year: 2024
Other Features
- Appliances: Convection Oven, Dishwasher, Disposal, Dryer, Electric Water Heater, Microwave, Refrigerator, Washer, Water Filtration System, Water Softener
- Association Name: Association Solutions of Central Florida
- Association Phone: 407-847-2280
- Country: US
- Furnished: Turnkey
- Interior Features: Ceiling Fans(s), Kitchen/Family Room Combo, Open Floorplan, Primary Bedroom Main Floor, Stone Counters, Thermostat, Walk-In Closet(s)
- Legal Description: VILLAGES AT MINNEOLA HILLS PHASE 2A PB 75 PG 76-83 LOT 745 ORB 6076 PG 123
- Levels: One
- Area Major: 34715 - Minneola
- Occupant Type: Owner
- Parcel Number: 32-21-26-0015-000-74500
- Style: Custom
- Views: 18
- Zoning Code: RES
Nearby Subdivisions
Apshawa Acres
Arborwood Ph 1-b & Ph 2
Arborwood Ph 1b Ph 2
Arborwood Ph 1b Ph 2
Arrowtree Reserve Ph 02 Pt Rep
Arrowtree Reserve Ph I Sub
Arrowtree Reserve Ph Ii Sub
Arrowtree Reserve Phase Ii
Canyons At Highland Ranch
Clermont Verde Ridge
Clermont Verde Ridge Unit 01
Clermont Verde Ridge Unit 02
Highland Ranch Esplanade Ph 1a
Highland Ranch Esplanade Ph 3
Highland Ranch Esplanade Ph 4
Highland Ranch Primary Ph 1
Highland Ranch The Canyons
Highland Ranch The Canyons Ph
Highland Ranch The Canyons Pha
Highland Ranch/canyons Ph 6
Highland Ranchcanyons
Highland Ranchcanyons Ph 5
Highland Ranchcanyons Ph 6
Highlands Ranch Esplande Phase
Hill
Minneola Hills Ph 1a
N/a
None
Rainwood
Snarrs Sub
Sugarloaf Meadow Sub
Villages/minneola Hills Ph 1a
Villages/minneola Hills Ph 1b
Villagesminneola Hills Ph 1a
Villagesminneola Hills Ph 1b
Villagesminneola Hills Ph 2a
Vintner Reserve
Similar Properties
Contact Info
- The Real Estate Professional You Deserve
- Mobile: 904.248.9848
- phoenixwade@gmail.com
