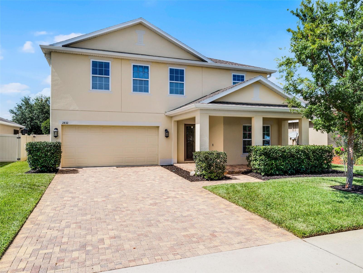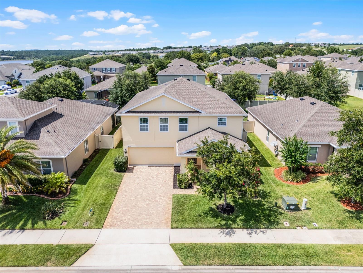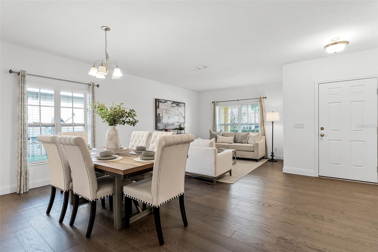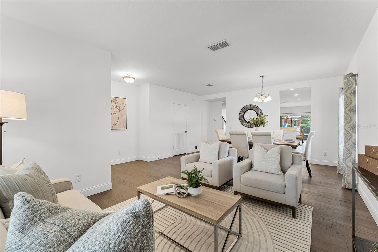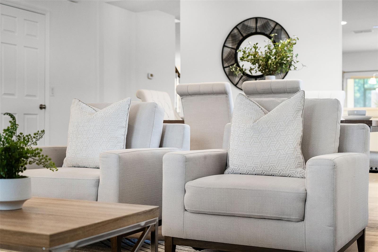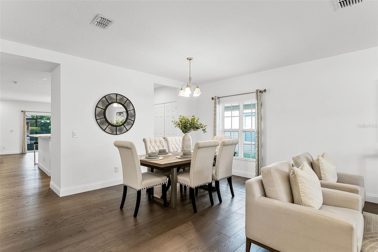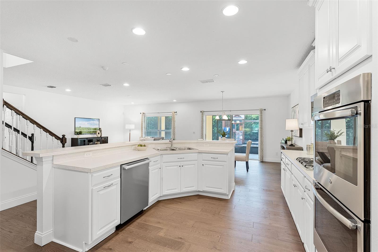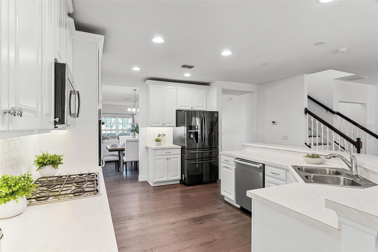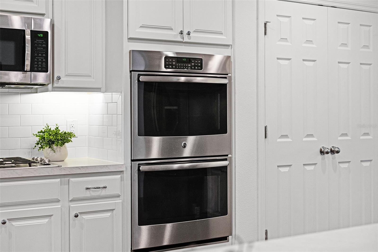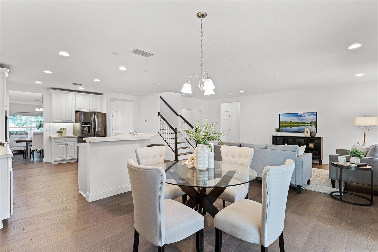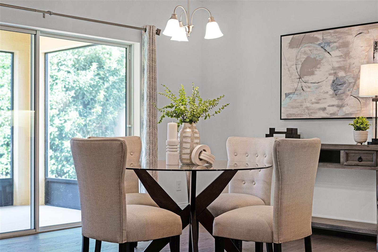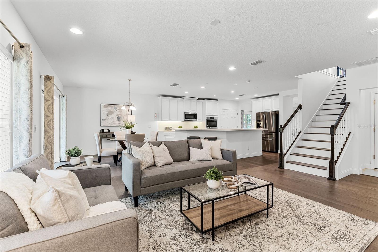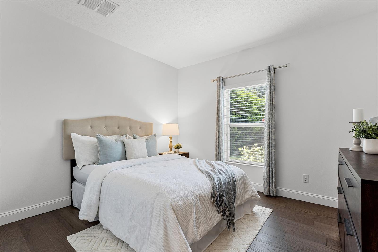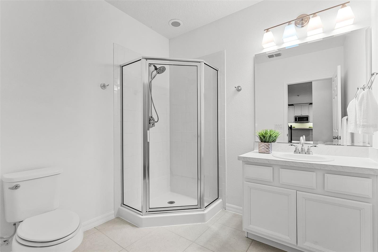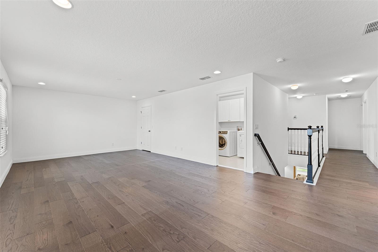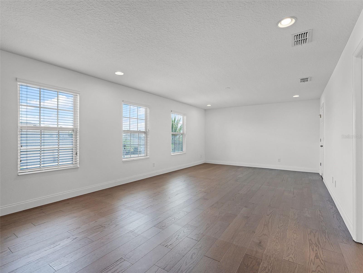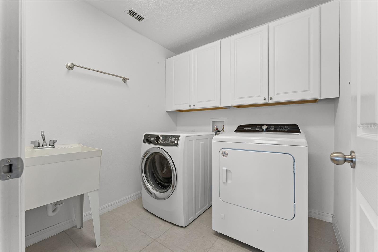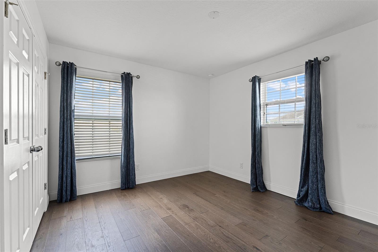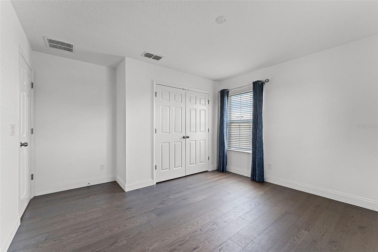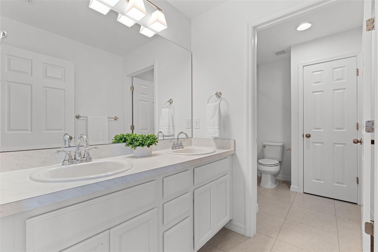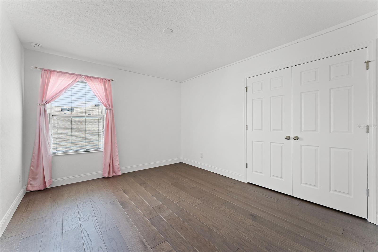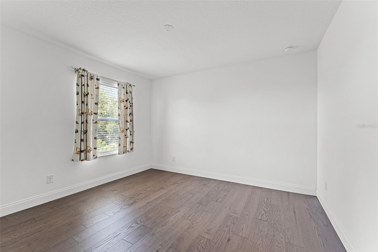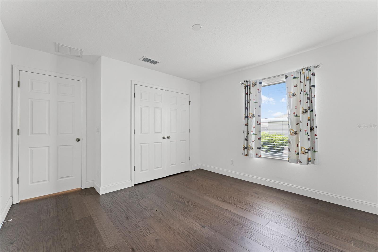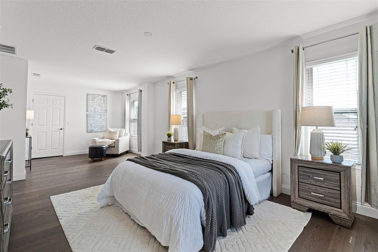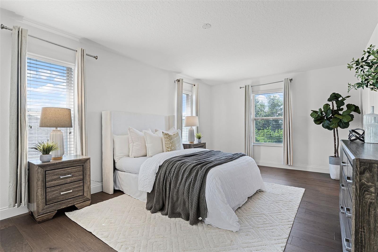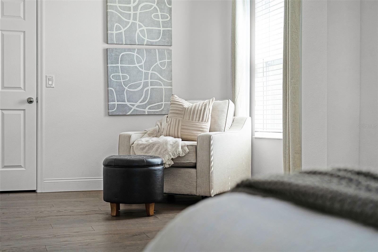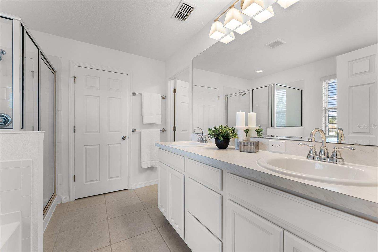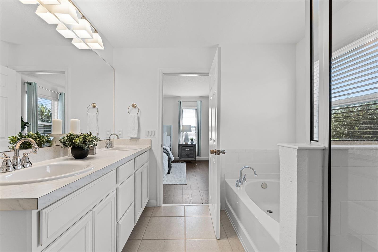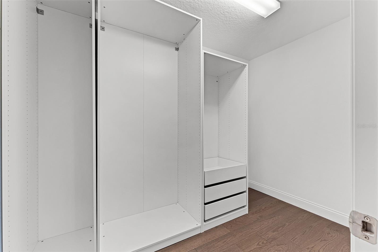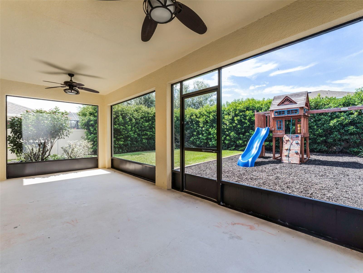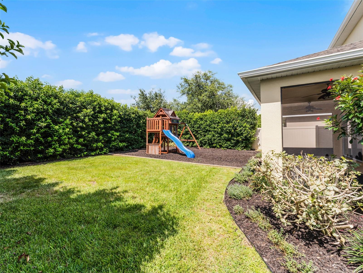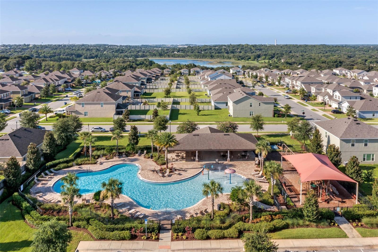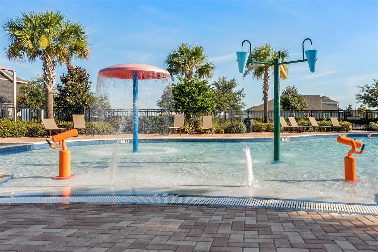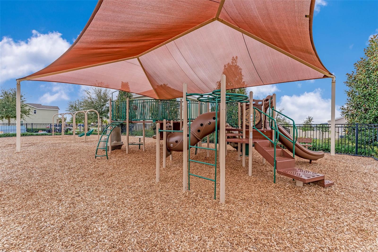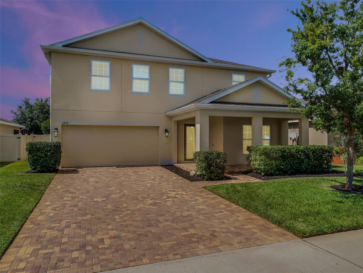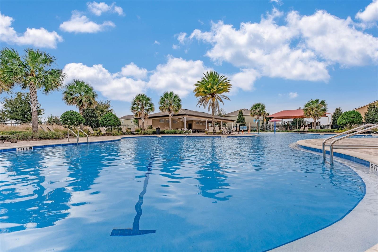PRICED AT ONLY: $565,000
Address: 2432 Riviera Lane, MINNEOLA, FL 34715
Description
This spacious move in ready home offers five bedrooms and three full baths, including a bedroom and full bath on the main level, ideal for guests or multi generational living. Enjoy engineered hardwood flooring throughout with no carpet, offering a clean, timeless look and easy maintenance. A bright open concept kitchen with gas range and double ovens looks out to views of your screened in outdoor entertainment area and a fully fenced backyard with lush landscaping and privacy hedges. A spacious loft upstairs provides a second living space or game room, and the upstairs laundry room with built in sink adds everyday convenience. The oversized primary suite is a retreat, boasting a generous sitting area, two closets, and a luxurious en suite bath with a walk in shower and separate soaking tub. Additional upgrades include a whole house water softener and filtration system, and youre just one block from the neighborhood pool, ideal for summer fun!
Property Location and Similar Properties
Payment Calculator
- Principal & Interest -
- Property Tax $
- Home Insurance $
- HOA Fees $
- Monthly -
For a Fast & FREE Mortgage Pre-Approval Apply Now
Apply Now
 Apply Now
Apply Now- MLS#: O6317589 ( Residential )
- Street Address: 2432 Riviera Lane
- Viewed: 16
- Price: $565,000
- Price sqft: $171
- Waterfront: No
- Year Built: 2017
- Bldg sqft: 3298
- Bedrooms: 5
- Total Baths: 3
- Full Baths: 3
- Garage / Parking Spaces: 2
- Days On Market: 38
- Additional Information
- Geolocation: 28.5876 / -81.7346
- County: LAKE
- City: MINNEOLA
- Zipcode: 34715
- Subdivision: Ardmore Reserve Ph Ii
- Provided by: PREMIER SOTHEBYS INT'L REALTY
- Contact: Emily Knudson
- 407-581-7888

- DMCA Notice
Features
Building and Construction
- Covered Spaces: 0.00
- Exterior Features: Rain Gutters
- Fencing: Vinyl
- Flooring: Hardwood, Tile
- Living Area: 3298.00
- Roof: Shingle
Land Information
- Lot Features: Sidewalk, Paved
Garage and Parking
- Garage Spaces: 2.00
- Open Parking Spaces: 0.00
- Parking Features: Garage Door Opener, Oversized
Eco-Communities
- Water Source: Public
Utilities
- Carport Spaces: 0.00
- Cooling: Central Air
- Heating: Central
- Pets Allowed: Yes
- Sewer: Public Sewer
- Utilities: Electricity Connected, Natural Gas Connected, Public, Water Connected
Amenities
- Association Amenities: Playground, Pool
Finance and Tax Information
- Home Owners Association Fee: 193.00
- Insurance Expense: 0.00
- Net Operating Income: 0.00
- Other Expense: 0.00
- Tax Year: 2024
Other Features
- Appliances: Built-In Oven, Cooktop, Dishwasher, Disposal, Dryer, Gas Water Heater, Microwave, Refrigerator, Washer, Water Filtration System, Water Softener
- Association Name: Artemis Lifestyles- Tammy Sharp
- Association Phone: 407-705-2190
- Country: US
- Interior Features: Built-in Features, Eat-in Kitchen, Kitchen/Family Room Combo, Living Room/Dining Room Combo, Open Floorplan, Split Bedroom, Walk-In Closet(s)
- Legal Description: ARDMORE RESERVE PHASE II A REPLAT PB 68 PG 25-27 LOT 66 ORB 4988 PG 1312
- Levels: Two
- Area Major: 34715 - Minneola
- Occupant Type: Owner
- Parcel Number: 08-22-26-0301-000-06600
- View: Garden
- Views: 16
Nearby Subdivisions
Apshawa Groves
Ardmore Reserve
Ardmore Reserve Ph 3
Ardmore Reserve Ph Ii
Ardmore Reserve Ph Iv
Ardmore Reserve Ph V
Ardmore Reserve Phas Ii Replat
Country Ridge
Cyrene At Minneola
Del Webb Minneola
Del Webb Minneola Ph 2
High Point Community
High Pointe Ph 01
Highland Oaks Ph 03
Hills Of Minneola
Lakewood Ridge Ph 06
Lees Villa
Minneola
Minneola Chester Oaks
Minneola Hills Ph 2a
Minneola Lakewood Ridge Sub
Minneola Oak Valley Ph 03 Lt 3
Minneola Oak Valley Ph 04b Lt
Minneola Pine Bluff Ph 02 Lt 9
Minneola Pine Bluff Ph 03
Minneola Quail Valley Ph 03 Lt
Minneola Reserve At Minneola P
Oak Valley Ph 01a
Oak Valley Ph 01b
Overlook At Grassy Lake
Overlookgrassy Lake
Park View At The Hills Ph 3
Park View/the Hills
Park View/the Hills Ph 1 A Rep
Park Viewhills Ph 1
Park Viewthe Hills
Park Viewthe Hills Ph 1
Park Viewthe Hills Ph 1 A Rep
Park Viewthe Hills Ph 2 A
Plum Lake Estates Sub
Quail Valley Ph 01
Quail Valley Ph 02 Lt 101
Quail Valley Phase Iii
Quail Valley Phase V
Quail Vly Ph Iii
Reserve At Minneola
Reserve At Minneola Phase 1
Reserve/minneola Ph 2c Rep
Reserveminneola Ph 2a2c
Reserveminneola Ph 2c Rep
Reserveminneola Ph 4
Sugarloaf Mountain
The Reserve At Lake Ridge
Villages At Minneola Hills
Villages At Minneola Hills Pha
Villages/minneola Hills Ph 1a
Villagesminneola Hills
Villagesminneola Hills Ph 1a
Villagesminneola Hills Ph 2a
Villagesminneola Hills Phase 2
Contact Info
- The Real Estate Professional You Deserve
- Mobile: 904.248.9848
- phoenixwade@gmail.com
