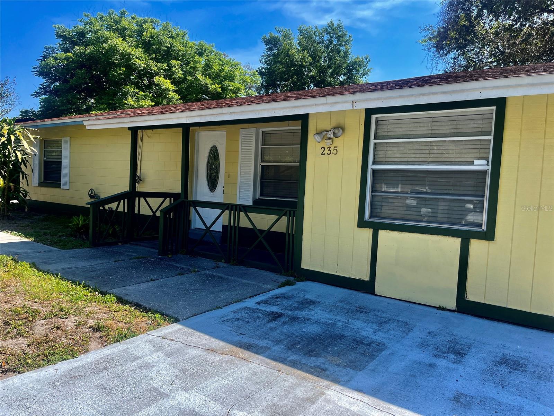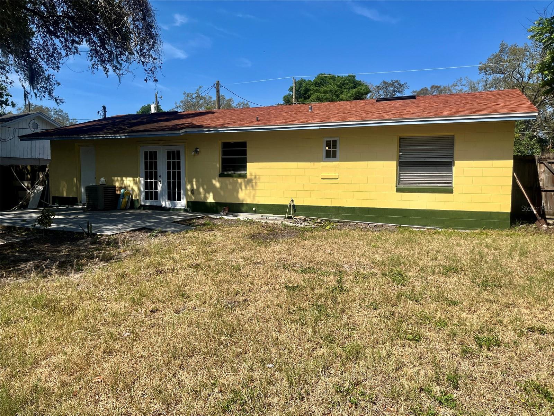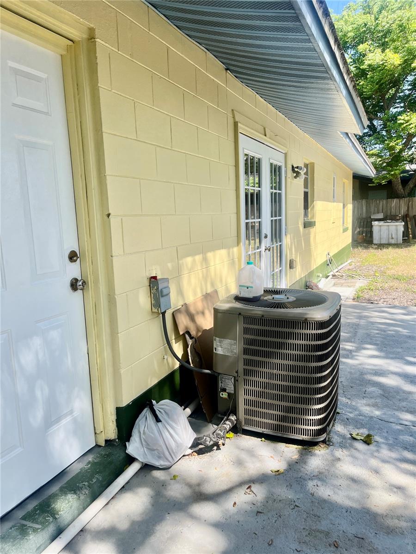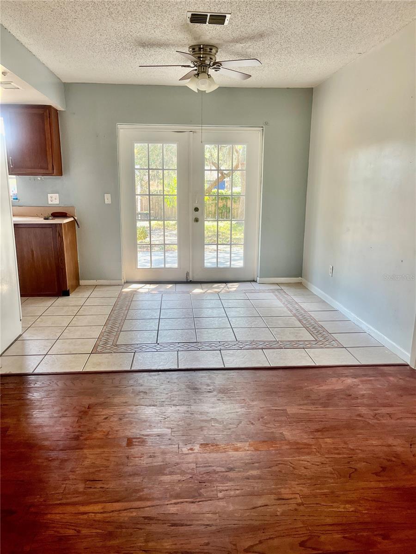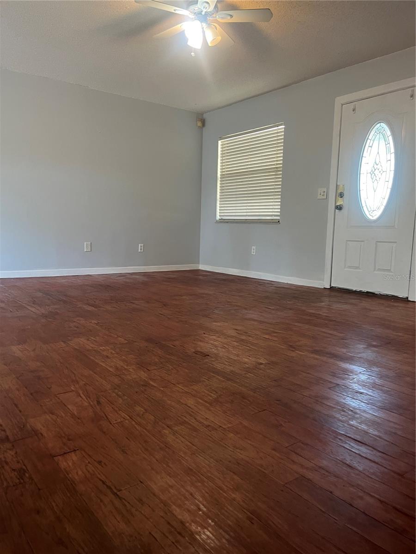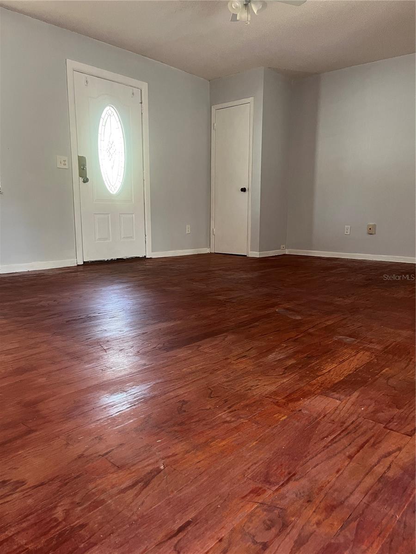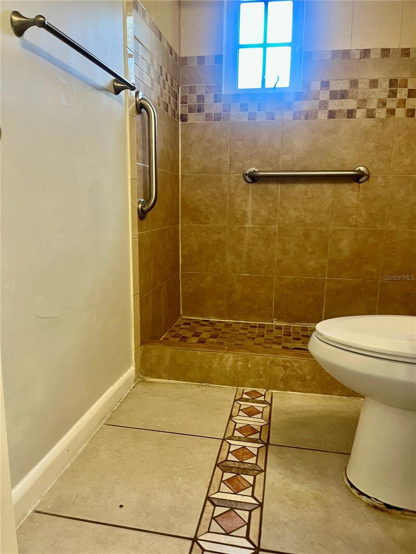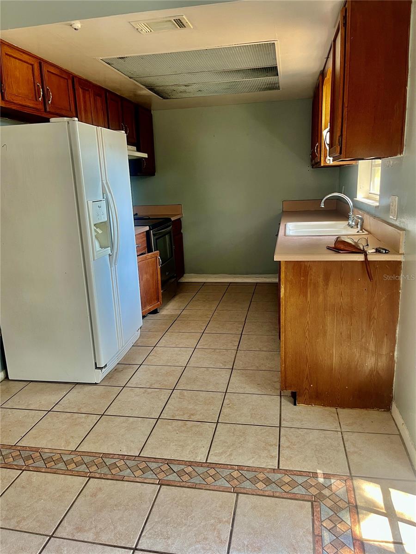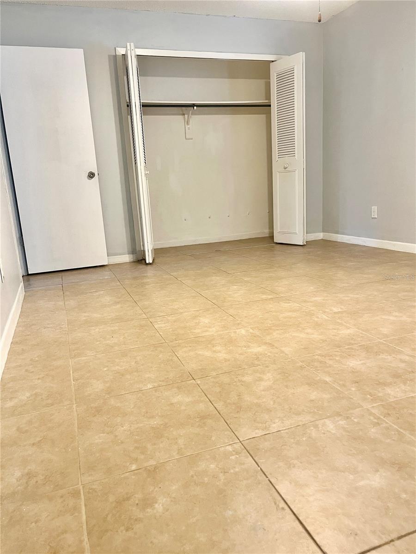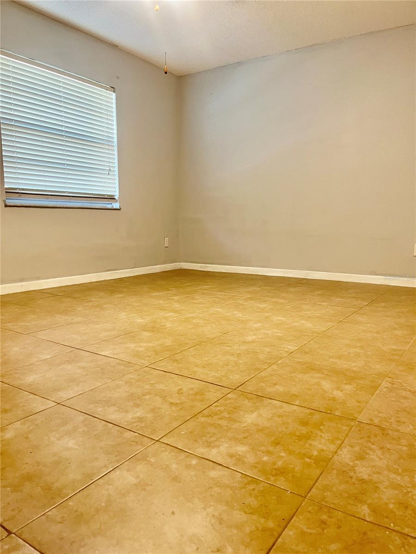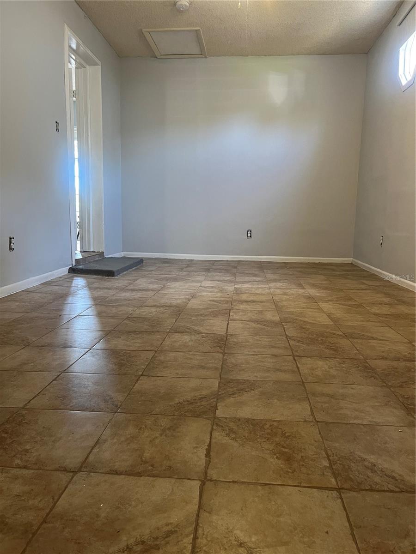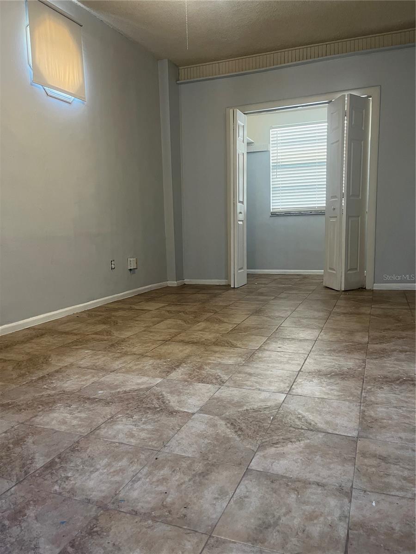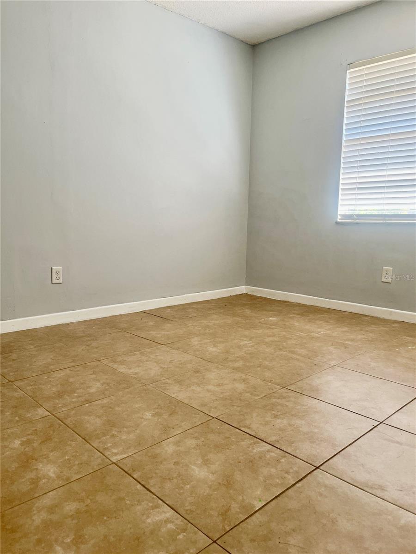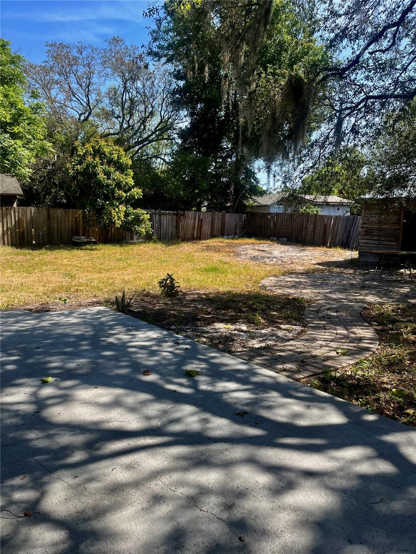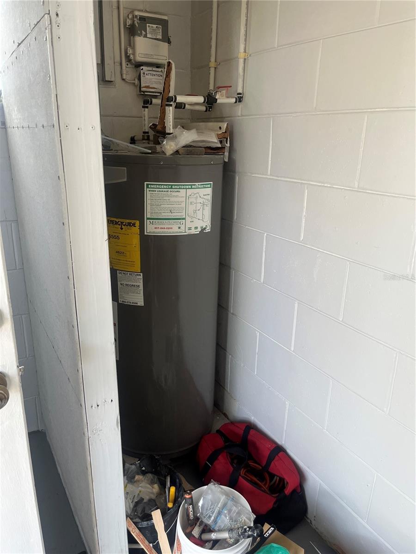PRICED AT ONLY: $290,000
Address: 235 Crabtree Avenue, ORLANDO, FL 32835
Description
PRICE DROP........Charming 3/1 in Orlando Move In Ready!
Just bring your belongings and your ideas!
This adorable home features an open floor plan with wood flooring in the great room and tile throughout the rest of the house. You'll love the extra large bedrooms and the desirable split floor plan for added privacy. Roof was replaced in 2020 for peace of mind.
The oversized yard is full of potential just waiting for your dream pool!
Zoned for great schools:
Oak Hill Elementary
Gotha Middle
Olympia High School
Don't miss your chance to make this your home!
Property Location and Similar Properties
Payment Calculator
- Principal & Interest -
- Property Tax $
- Home Insurance $
- HOA Fees $
- Monthly -
For a Fast & FREE Mortgage Pre-Approval Apply Now
Apply Now
 Apply Now
Apply Now- MLS#: O6301398 ( Residential )
- Street Address: 235 Crabtree Avenue
- Viewed: 140
- Price: $290,000
- Price sqft: $220
- Waterfront: No
- Year Built: 1981
- Bldg sqft: 1321
- Bedrooms: 3
- Total Baths: 1
- Full Baths: 1
- Days On Market: 233
- Additional Information
- Geolocation: 28.5365 / -81.4737
- County: ORANGE
- City: ORLANDO
- Zipcode: 32835
- Subdivision: Westmont
- Elementary School: Oak Hill Elem
- Middle School: Gotha
- High School: Olympia
- Provided by: LPT REALTY, LLC
- Contact: Sherry Smith
- 877-366-2213

- DMCA Notice
Features
Building and Construction
- Covered Spaces: 0.00
- Exterior Features: French Doors, Private Mailbox
- Fencing: Fenced, Wood
- Flooring: Ceramic Tile, Wood
- Living Area: 1192.00
- Roof: Shingle
School Information
- High School: Olympia High
- Middle School: Gotha Middle
- School Elementary: Oak Hill Elem
Garage and Parking
- Garage Spaces: 0.00
- Open Parking Spaces: 0.00
Eco-Communities
- Water Source: Public
Utilities
- Carport Spaces: 0.00
- Cooling: Central Air
- Heating: Central, Electric
- Pets Allowed: Cats OK, Dogs OK
- Sewer: Septic Tank
- Utilities: Cable Available, Electricity Available, Public, Sewer Connected, Water Connected
Finance and Tax Information
- Home Owners Association Fee: 0.00
- Insurance Expense: 0.00
- Net Operating Income: 0.00
- Other Expense: 0.00
- Tax Year: 2024
Other Features
- Appliances: Electric Water Heater, Microwave, Range, Refrigerator
- Country: US
- Interior Features: Ceiling Fans(s), Open Floorplan, Split Bedroom, Thermostat, Walk-In Closet(s), Window Treatments
- Legal Description: WESTMONT M/26 THE S1/2 LOT 4 & LOT 5 BLKC
- Levels: One
- Area Major: 32835 - Orlando/Metrowest/Orlo Vista
- Occupant Type: Vacant
- Parcel Number: 36-22-28-9212-03-040
- Views: 140
- Zoning Code: R-1
Nearby Subdivisions
Avondale
Courtleigh Park
Crescent Hills
Cypress Landing
Cypress Landing Ph 02
Fairway Cove
Hamptons
Harbor Heights
Havencrest
Hawksnest
Joslin Grove Park
Lake Hiawassa Terrace Rep
Lake Hill
Lake Rose Pointe Ph 02
Lake Rose Ridge Rep
Lake Steer Pointe
Marble Head
Metrowest
Metrowest Sec 01
Metrowest Sec 02
Metrowest Sec 04
Metrowest Sec 06
Metrowest Sec 07
Not Applicable
Oak Meadows Pd Ph 03
Orla Vista Heights
Orlo Vista Terrace
Palm Cove Estates
Palma Vista
Park Spgs
Pembrooke
Ridgemoore Ph 01
Ridgemoore Ph 03
Roseview Sub
Stonebridge Lakes J K
Summer Lakes
Tr G Rep
Vineland Oaks
Vista Royale
Vista Royale Ph 02a
Westminster Landing
Westminster Landing Ph 1
Westmont
Westmoor Ph 04a
Westmoor Ph 04d
Westmoor Ph 2
Westmoor Ph 4b
Westmoor Phase 4 D 18147 Lot 2
Winderlakes
Winderwood
Winter Hill North Add
Woodlands Windermere
Similar Properties
Contact Info
- The Real Estate Professional You Deserve
- Mobile: 904.248.9848
- phoenixwade@gmail.com
