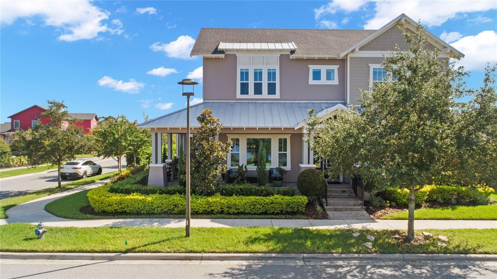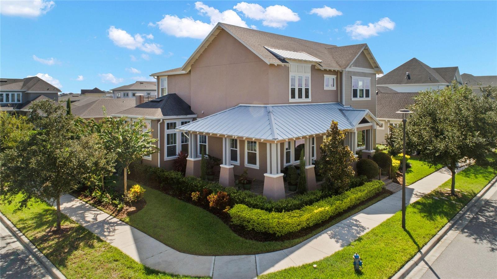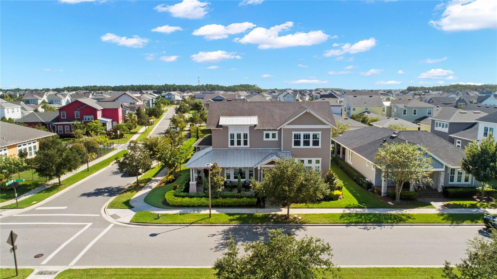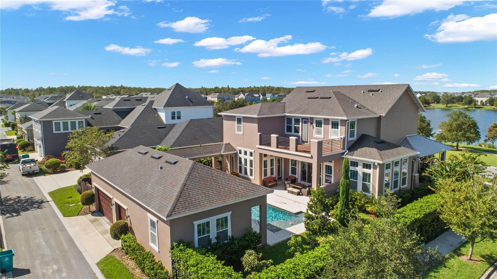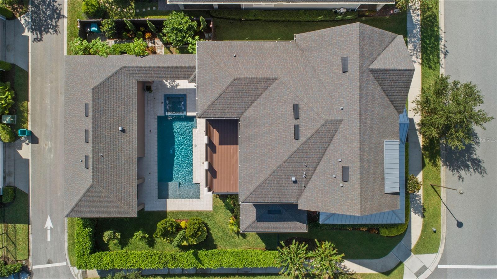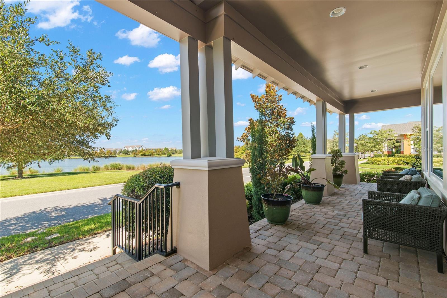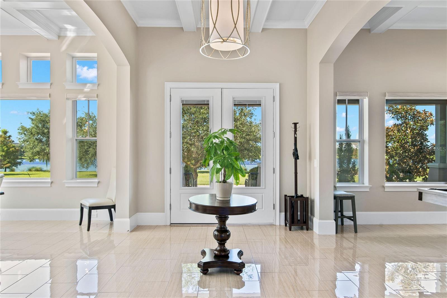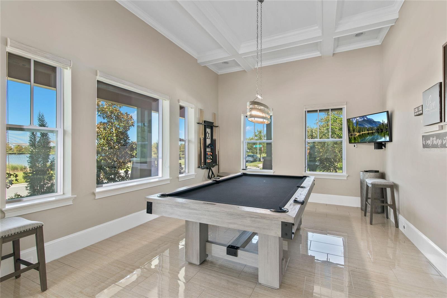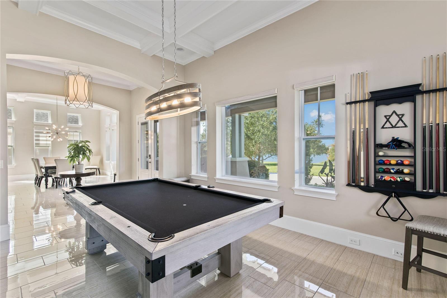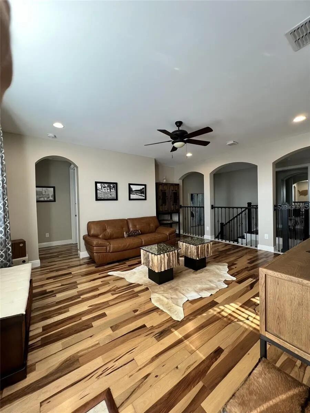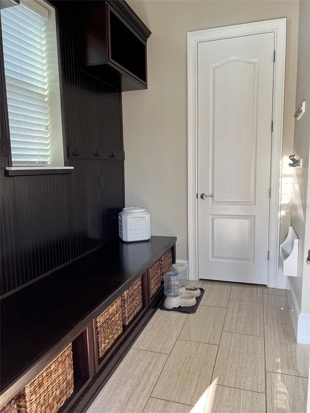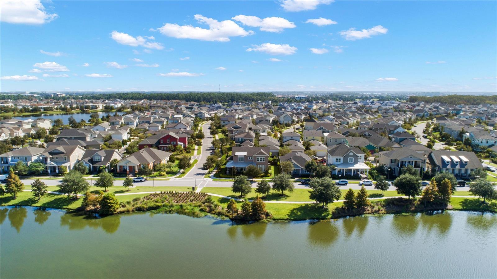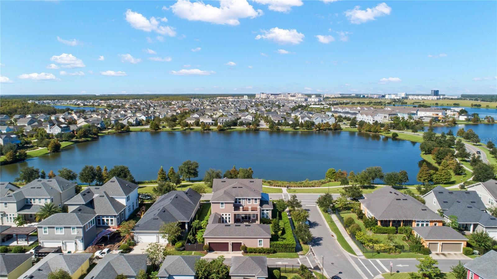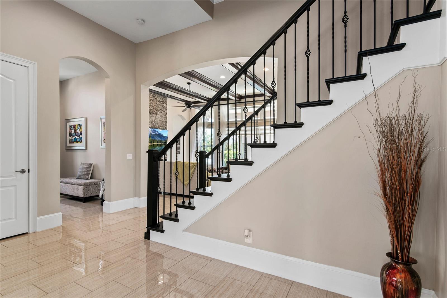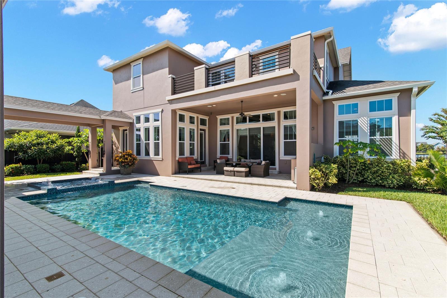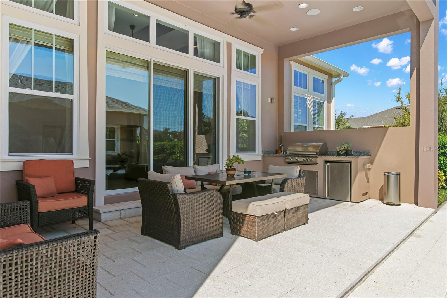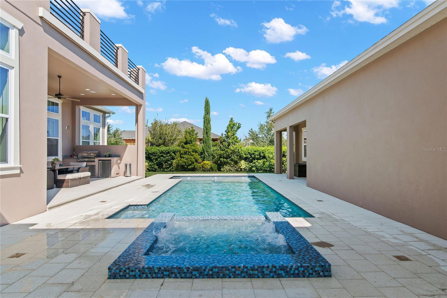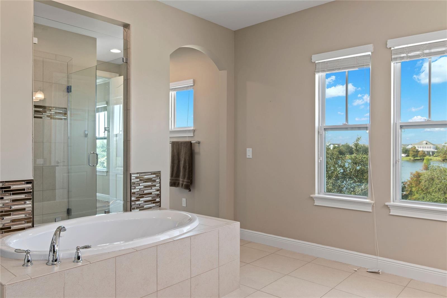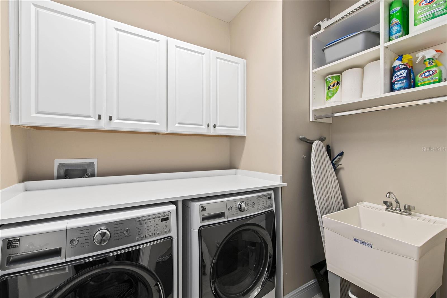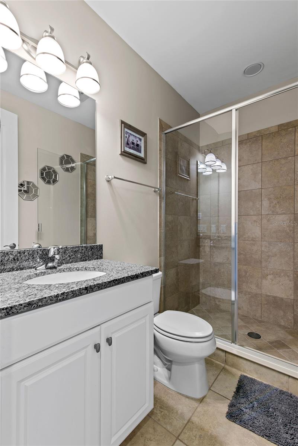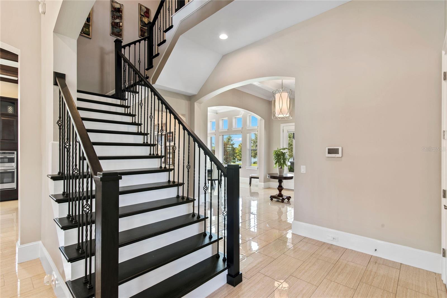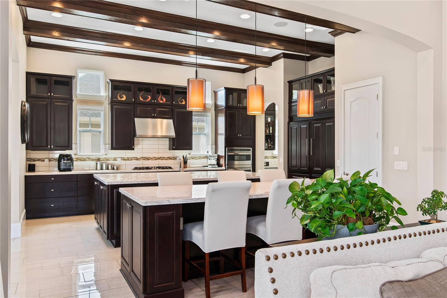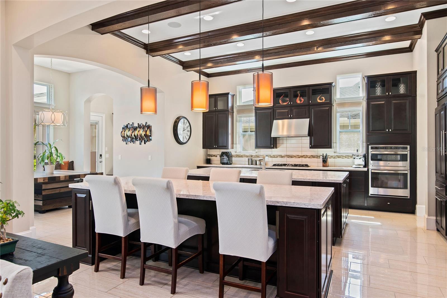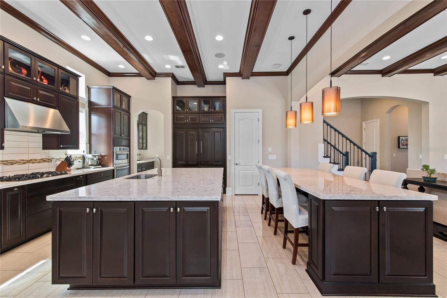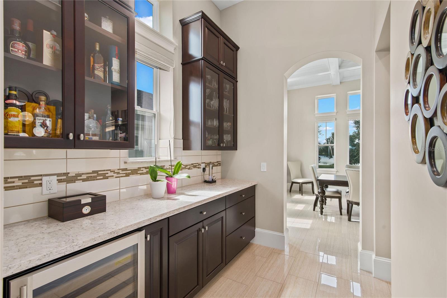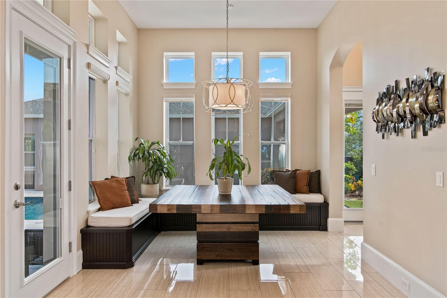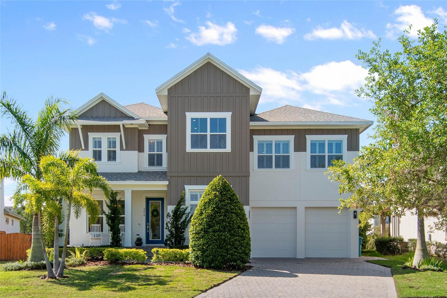PRICED AT ONLY: $1,695,000
Address: 13661 Granger Avenue, ORLANDO, FL 32827
Description
This luxurious estate home in Laureate Park/Lake Nona sits on an oversized corner lot (77 Ft Front) on Square Lake. Enjoy the fantastic views and gorgeous sunsets every day from your own extended covered front porch. Totaling 4,650 square feet with 5 bedrooms and 4.5 baths, this impressive home features so many high end upgrades that you feel as though you are living in a model home. From the beautiful porcelain tile on the first floor to the extraordinary wood beams in Formal Living, Great Room, Dining Room and Sunroom, you will see the dedication and love put into this home. The gourmet kitchen features two custom islands, double stack kitchen cabinets, gas appliances, double build in fridge, butlers pantry with wine cooler, and a large walk in pantry. Next to the kitchen is a built in breakfast nook and built in mudroom. Many areas of the home have been pre wired for speakers and a Vivint home security system.
The second floor has hardwood floors throughout with the laundry room, 4 bedrooms, and 3 bathrooms upstairs. The spacious primary bedroom features a gorgeous master bathroom and two built out master closets. This home provides multiple options to entertain family and friends enjoy the views from your large upper terrace or relax in your backyard oasis with covered summer kitchen and a beautiful salt water pool and hot tub along with a pool house/Mother in law Suite with full bath. You also have a covered breezeway to a spacious detached 3 car garage.
Enjoy the 44 miles of biking, jogging, and walking trails inside the community and all the amenities Laureate Park aquatic center, fitness center, community garden, tons of parks and green spaces, Fiber Optics 1 GBPS internet and more.
Property Location and Similar Properties
Payment Calculator
- Principal & Interest -
- Property Tax $
- Home Insurance $
- HOA Fees $
- Monthly -
For a Fast & FREE Mortgage Pre-Approval Apply Now
Apply Now
 Apply Now
Apply Now- MLS#: O6308096 ( Residential )
- Street Address: 13661 Granger Avenue
- Viewed: 88
- Price: $1,695,000
- Price sqft: $365
- Waterfront: No
- Year Built: 2016
- Bldg sqft: 4650
- Bedrooms: 5
- Total Baths: 5
- Full Baths: 4
- 1/2 Baths: 1
- Garage / Parking Spaces: 3
- Days On Market: 132
- Additional Information
- Geolocation: 28.371 / -81.2551
- County: ORANGE
- City: ORLANDO
- Zipcode: 32827
- Subdivision: Laureate Park Ph 5a
- Provided by: BEYCOME OF FLORIDA LLC
- Contact: Steven Koleno
- 804-656-5007

- DMCA Notice
Features
Building and Construction
- Covered Spaces: 0.00
- Exterior Features: Awning(s), Balcony, Courtyard, Dog Run, Garden, Lighting, Outdoor Grill, Outdoor Kitchen, Rain Gutters, Sidewalk, Sliding Doors
- Flooring: Hardwood, Tile
- Living Area: 4650.00
- Roof: Shingle
Garage and Parking
- Garage Spaces: 3.00
- Open Parking Spaces: 0.00
Eco-Communities
- Pool Features: Child Safety Fence, Chlorine Free, Deck, Heated, In Ground, Salt Water
- Water Source: Public
Utilities
- Carport Spaces: 0.00
- Cooling: Central Air
- Heating: Central
- Pets Allowed: Yes
- Sewer: Public Sewer
- Utilities: Cable Connected, Electricity Connected, Fiber Optics, Natural Gas Connected, Sewer Connected, Sprinkler Meter, Water Connected
Finance and Tax Information
- Home Owners Association Fee Includes: Cable TV, Common Area Taxes, Pool, Internet, None, Recreational Facilities
- Home Owners Association Fee: 190.00
- Insurance Expense: 0.00
- Net Operating Income: 0.00
- Other Expense: 0.00
- Tax Year: 2024
Other Features
- Appliances: Bar Fridge, Built-In Oven, Convection Oven, Cooktop, Dishwasher, Disposal, Dryer, Electric Water Heater, Exhaust Fan, Freezer, Gas Water Heater, Ice Maker, Microwave, Range, Range Hood, Refrigerator, Washer, Wine Refrigerator
- Association Name: Bryan Merced
- Association Phone: 407-725-4830
- Country: US
- Furnished: Unfurnished
- Interior Features: Ceiling Fans(s), Crown Molding, High Ceilings, Kitchen/Family Room Combo, Open Floorplan, PrimaryBedroom Upstairs, Solid Surface Counters, Solid Wood Cabinets, Split Bedroom, Thermostat, Walk-In Closet(s), Window Treatments
- Legal Description: LAUREATE PARK PHASE 5A 83/77 LOT 184
- Levels: One
- Area Major: 32827 - Orlando/Airport/Alafaya/Lake Nona
- Occupant Type: Owner
- Parcel Number: 30-24-31-4860-01-840
- Views: 88
- Zoning Code: PD/AN
Nearby Subdivisions
Enclave At Villagewalk
Fells Lndg
Fells Lndg Ph 2
Isles Of Lake Nona
Isles/lk Nona Ph 1a
Isles/lk Nona Ph 3a
Isles/lk Nona Ph 4
Lake Nona Estates 10
Lake Nona Ph 01a Prcl 03
Laureate Park
Laureate Park At Lake Nona
Laureate Park Nbrhd Center Ph
Laureate Park Ph 1 Prcl N-2
Laureate Park Ph 1 Prcl N2
Laureate Park Ph 10
Laureate Park Ph 1b
Laureate Park Ph 1c
Laureate Park Ph 2a
Laureate Park Ph 3a
Laureate Park Ph 4
Laureate Park Ph 5a
Laureate Park Ph 5b
Laureate Park Ph 7
Laureate Park Ph 8
Laureate Park Ph 9
Laureate Pk Ph 1 Pcl N2
Laurel Pointe
Laurel Pointe Ph 1
Laurel Pointe Ph 2
Laurel Pointe Ph 3
Laurent Park
Poitras East
Poitras East N-7
Poitras East N7
Preservelaureate Park Ph 3
Summerdale
Summerdale Park
Summerdale Park At Lake Nona
Villages Southport Ph 01b
Villages Southport Ph 01c
Villages Southport Ph 01e
Villages Southport Ph 1d
Villagewalk
Villagewalk At Lake Nona
Villagewalk/lk Nona
Villagewalk/lk Nona Un #3a
Waters Edge/lk Nona Un #1
Similar Properties
Contact Info
- The Real Estate Professional You Deserve
- Mobile: 904.248.9848
- phoenixwade@gmail.com
