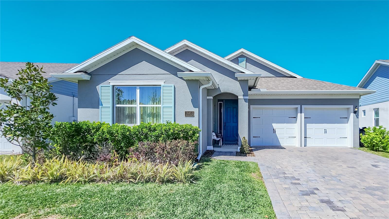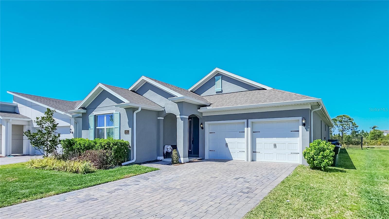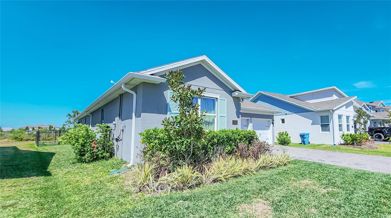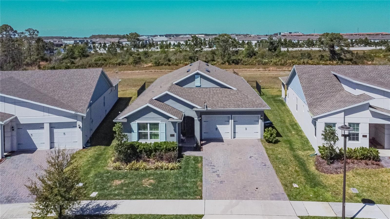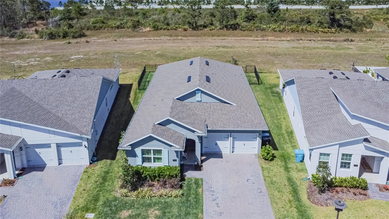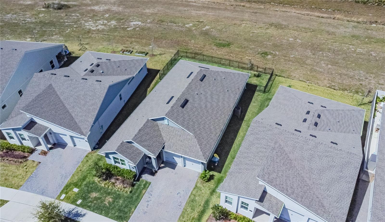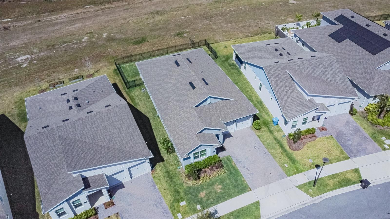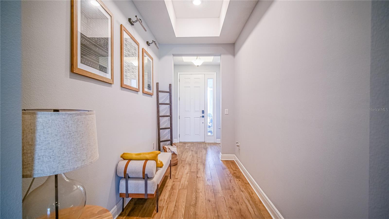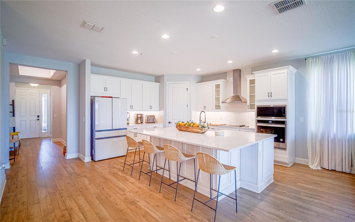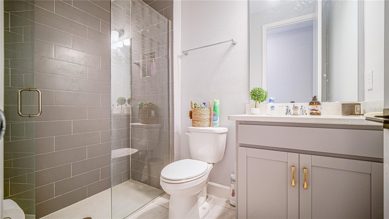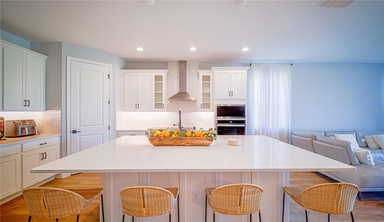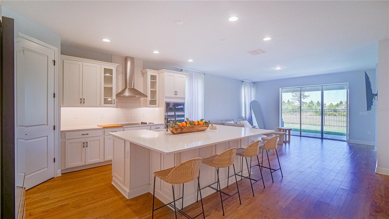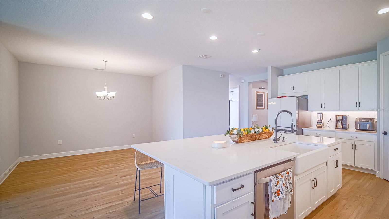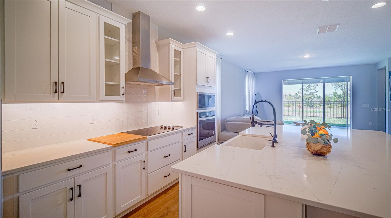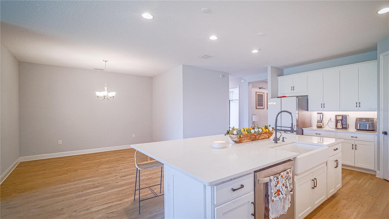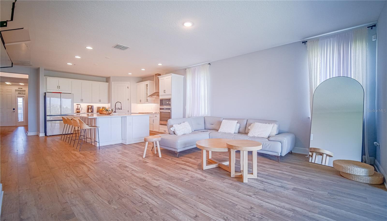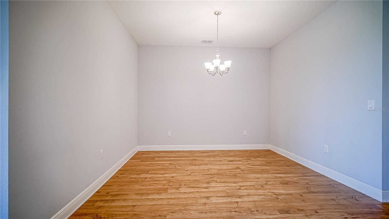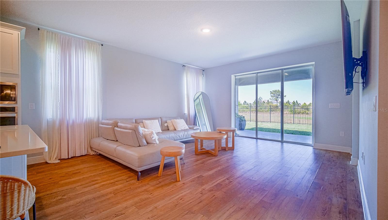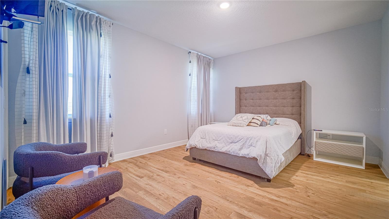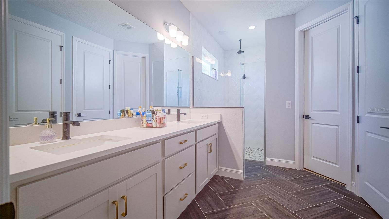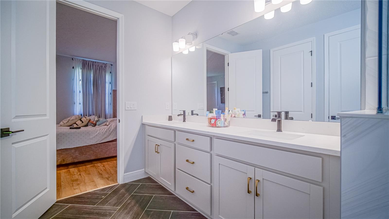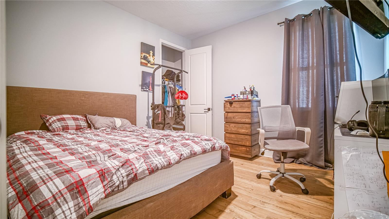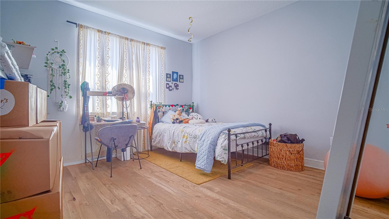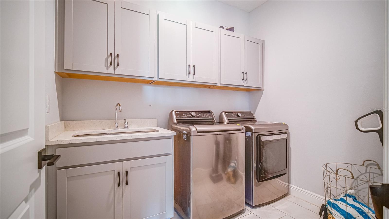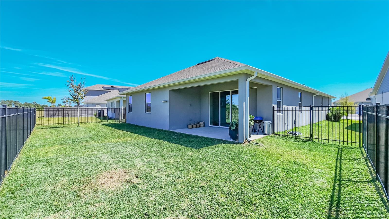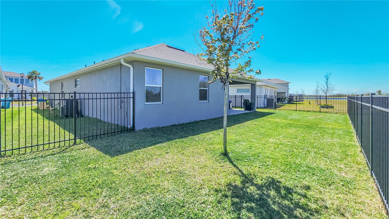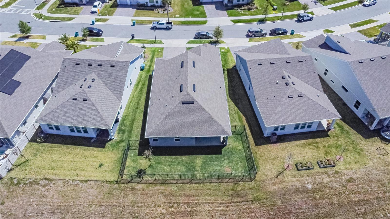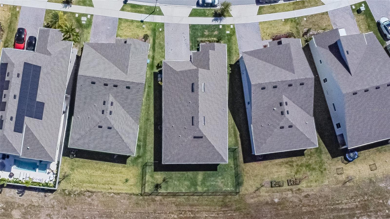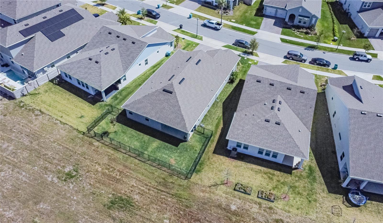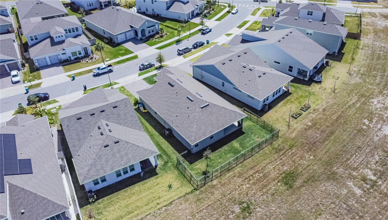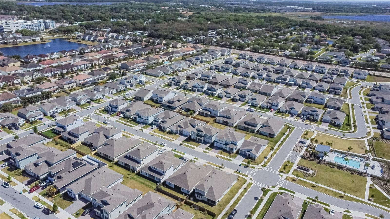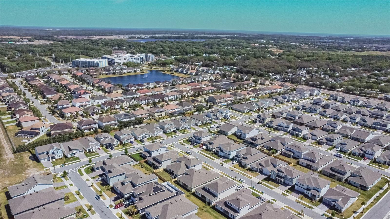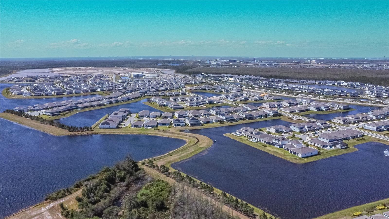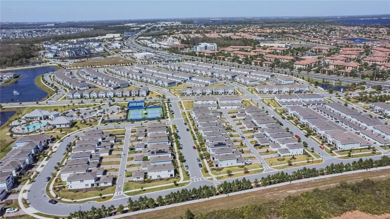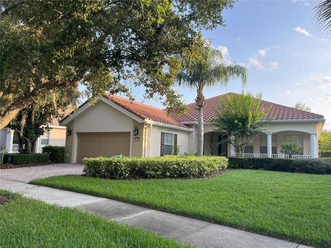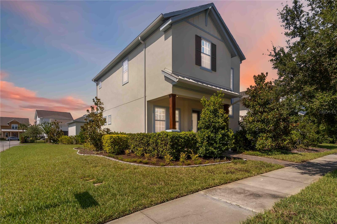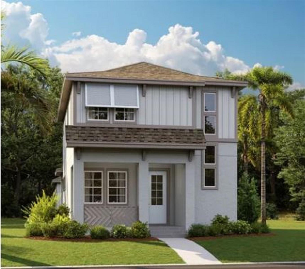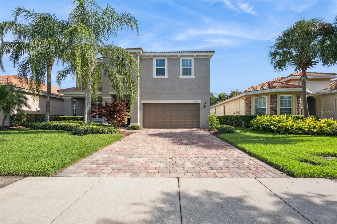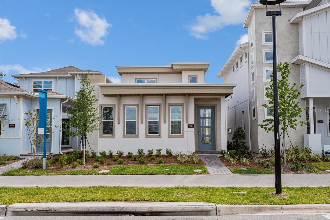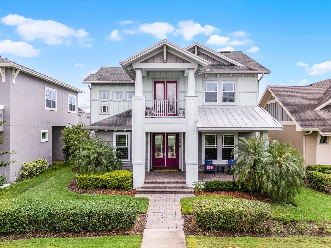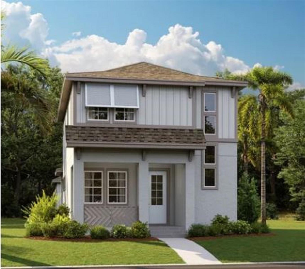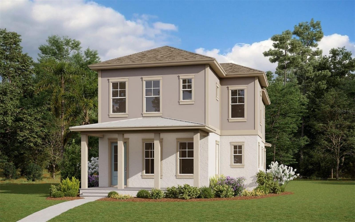PRICED AT ONLY: $715,990
Address: 18851 Rawson Street, ORLANDO, FL 32827
Description
Gorgeous home with more than 65000 thousand dollars in upgrades , located in the desireable new community of summerdale of lake nona looks like a model home, model ana maria from dream finders homes, 4 bedrooms and 3 baths, two car garage, lots of upgrades, open concept floorplan. Big master bedroom with two walking closets, in the master bathroom you will find a big shower with 24x 48 modern beautiful looking tile, and also a double vanity, big laundry room with 42 shaker cabinets for storage, big yard to enjoy the great florida weather in the cover porch, the lovely front porch is perfect for relaxing. , the driveway has nice pavers. , enjoy the sunset from the community pool with the view to the big lake, summerdale at lake nona also have play groun and much more is also close to narcosse rd. And also off boggy creek rd, close to 417 and close to top hospitals and best schools in the area and very close to restaurants and shopping and mayor roads, schedule your showings.
Property Location and Similar Properties
Payment Calculator
- Principal & Interest -
- Property Tax $
- Home Insurance $
- HOA Fees $
- Monthly -
For a Fast & FREE Mortgage Pre-Approval Apply Now
Apply Now
 Apply Now
Apply Now- MLS#: O6309123 ( Residential )
- Street Address: 18851 Rawson Street
- Viewed: 68
- Price: $715,990
- Price sqft: $234
- Waterfront: No
- Year Built: 2022
- Bldg sqft: 3060
- Bedrooms: 4
- Total Baths: 3
- Full Baths: 3
- Garage / Parking Spaces: 2
- Days On Market: 130
- Additional Information
- Geolocation: 28.3521 / -81.2428
- County: ORANGE
- City: ORLANDO
- Zipcode: 32827
- Subdivision: Poitras East N7
- Elementary School: Laureate Park Elementary
- Middle School: Lake Nona Middle School
- High School: Lake Nona High
- Provided by: EMPIRE NETWORK REALTY
- Contact: Hector Rondon Campos
- 407-440-3798

- DMCA Notice
Features
Building and Construction
- Covered Spaces: 0.00
- Exterior Features: Garden, Lighting, Sidewalk, Sliding Doors
- Fencing: Fenced
- Flooring: Ceramic Tile, Laminate
- Living Area: 2240.00
- Roof: Shingle
Land Information
- Lot Features: Conservation Area
School Information
- High School: Lake Nona High
- Middle School: Lake Nona Middle School
- School Elementary: Laureate Park Elementary
Garage and Parking
- Garage Spaces: 2.00
- Open Parking Spaces: 0.00
Eco-Communities
- Water Source: Public
Utilities
- Carport Spaces: 0.00
- Cooling: Central Air
- Heating: Electric
- Pets Allowed: Yes
- Sewer: Public Sewer
- Utilities: BB/HS Internet Available, Cable Available, Electricity Connected, Sewer Available, Water Connected
Finance and Tax Information
- Home Owners Association Fee: 160.00
- Insurance Expense: 0.00
- Net Operating Income: 0.00
- Other Expense: 0.00
- Tax Year: 2024
Other Features
- Appliances: Cooktop, Dishwasher, Disposal, Dryer, Electric Water Heater, Microwave, Refrigerator, Water Purifier
- Association Name: Bryan Merced
- Association Phone: 407-313-8566
- Country: US
- Interior Features: Open Floorplan, Primary Bedroom Main Floor, Thermostat
- Legal Description: POITRAS EAST N-7 106/148 LOT 171
- Levels: One
- Area Major: 32827 - Orlando/Airport/Alafaya/Lake Nona
- Occupant Type: Owner
- Parcel Number: 31-24-31-7793-01-710
- Possession: Close Of Escrow
- Views: 68
- Zoning Code: PD/AN
Nearby Subdivisions
Enclave At Villagewalk
Fells Lndg
Fells Lndg Ph 2
Isles Of Lake Nona
Isles/lk Nona Ph 1a
Isles/lk Nona Ph 3a
Isles/lk Nona Ph 4
Lake Nona Estates 10
Lake Nona Ph 01a Prcl 03
Laureate Park
Laureate Park At Lake Nona
Laureate Park Nbrhd Center Ph
Laureate Park Ph 1 Prcl N-2
Laureate Park Ph 1 Prcl N2
Laureate Park Ph 10
Laureate Park Ph 1b
Laureate Park Ph 1c
Laureate Park Ph 2a
Laureate Park Ph 3a
Laureate Park Ph 4
Laureate Park Ph 5a
Laureate Park Ph 5b
Laureate Park Ph 7
Laureate Park Ph 8
Laureate Park Ph 9
Laureate Pk Ph 1 Pcl N2
Laurel Pointe
Laurel Pointe Ph 1
Laurel Pointe Ph 2
Laurel Pointe Ph 3
Laurent Park
Poitras East
Poitras East N-7
Poitras East N7
Preservelaureate Park Ph 3
Summerdale
Summerdale Park
Summerdale Park At Lake Nona
Villages Southport Ph 01b
Villages Southport Ph 01c
Villages Southport Ph 01e
Villages Southport Ph 1d
Villagewalk
Villagewalk At Lake Nona
Villagewalk/lk Nona
Villagewalk/lk Nona Un #3a
Waters Edge/lk Nona Un #1
Similar Properties
Contact Info
- The Real Estate Professional You Deserve
- Mobile: 904.248.9848
- phoenixwade@gmail.com
