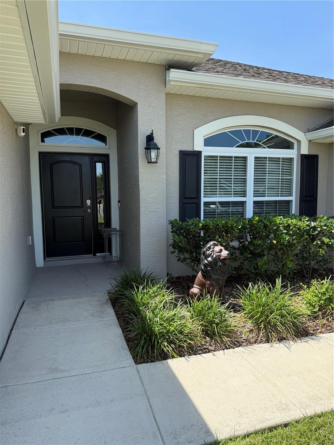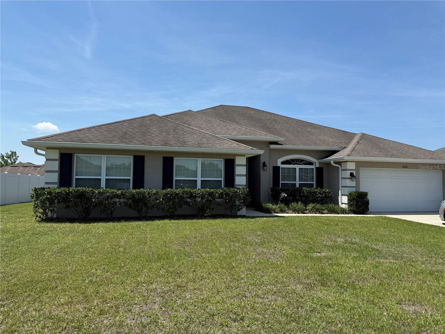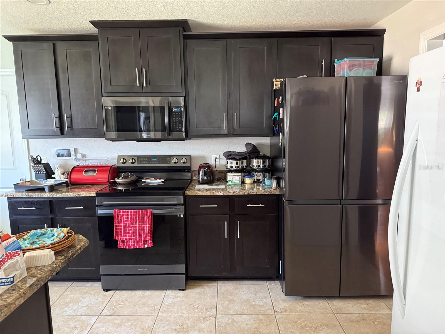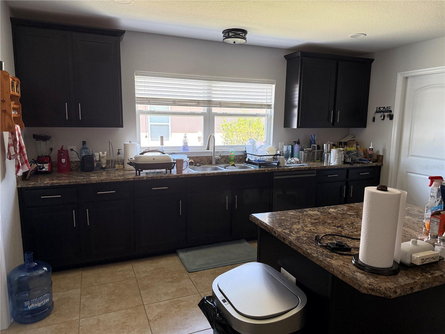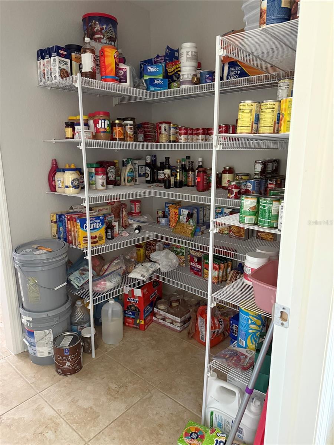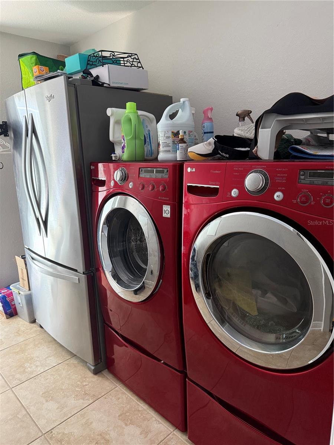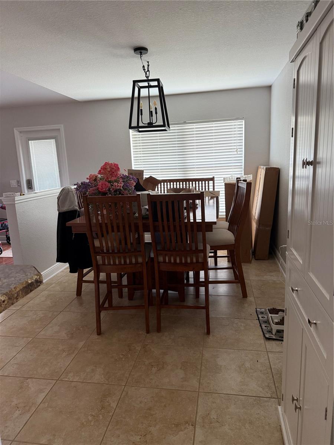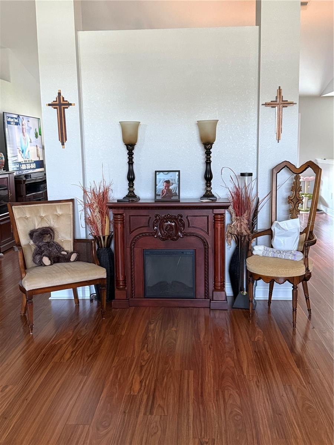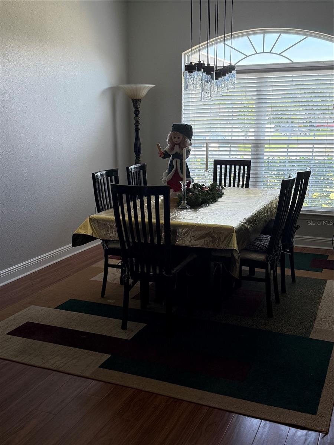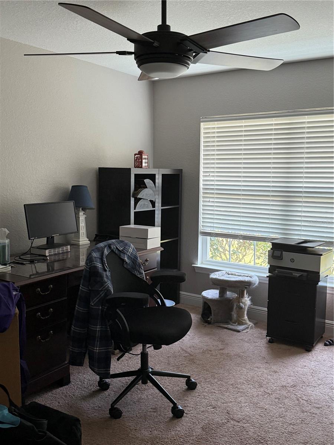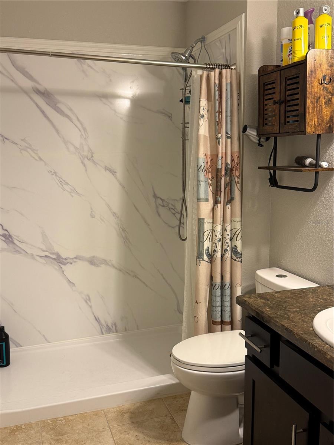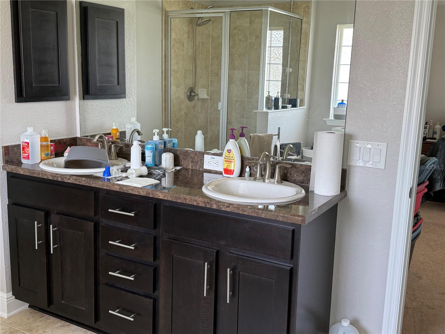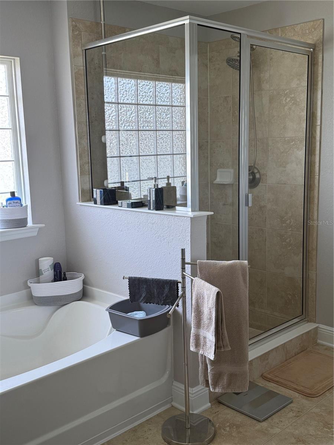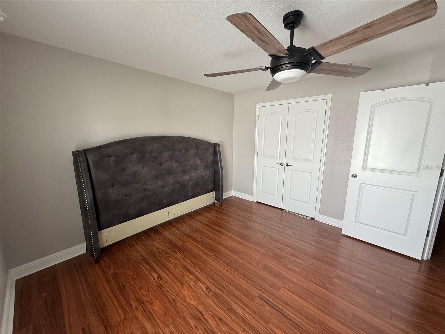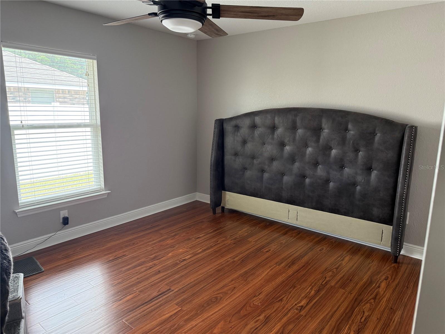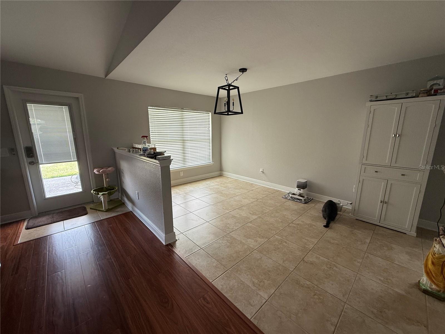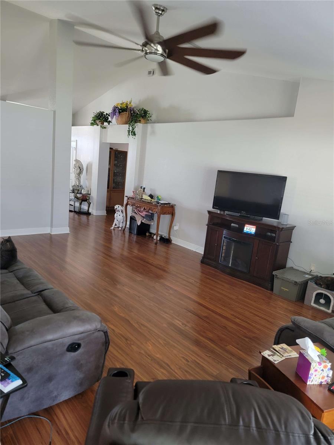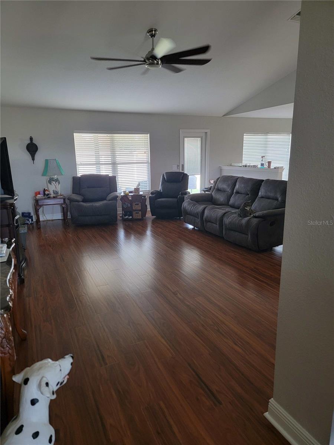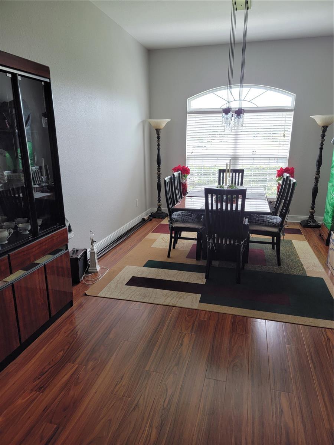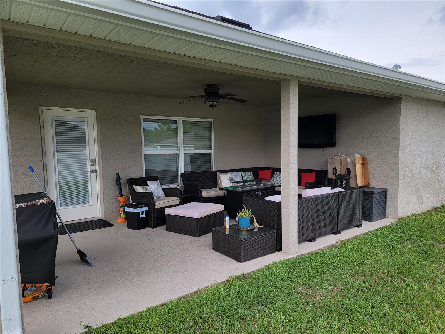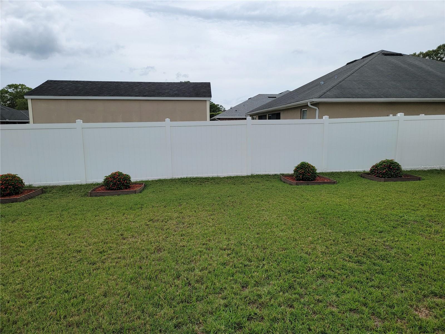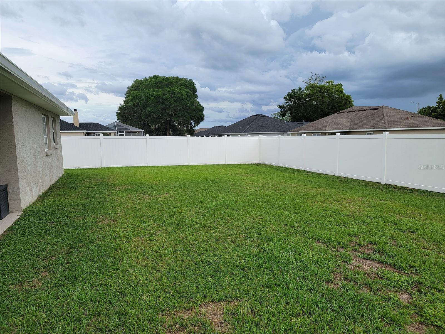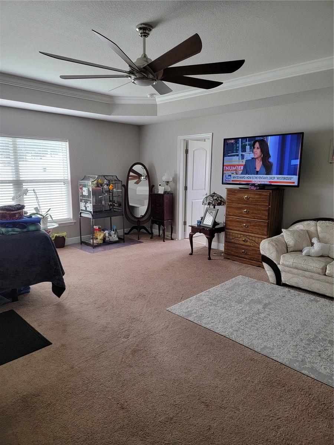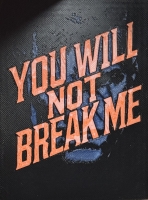PRICED AT ONLY: $460,000
Address: 6800 12th Place, OCALA, FL 34472
Description
HOUSE HAS JUST BEEN APPRAISED AND PRICE DROPPED TO NEW PRICE. Report available to serious buyers.....This home has been well designed offering large living areas and bedrooms.The master is very spacious with an area that could be an extra sitting area, office / mini gym. The bathroom has a seperate shower and bath with two good sized walk in closets.The living area and dinning room has recently had new waterproof laminate flooring added making it easy to keep clean and entertain. The Kitchen is a delight for any cook..there is a new cooker, dishwasher and fridge, all matching. There is a central work area with extra space for preparing food. The delight for any chef is the 5 x 7 walk in pantry which is next to the laundry room with the washer/dryer and an extra refrigerator for extra cold storage
There is a small breakfast bar at the side leading into the breakfast room. Dinning room is separate and perfect for the more formal dinner parties or family gatherings. The back door opens onto to a covered lanai, perfect for outside parties with a large private fenced yard with room for a pool and plenty of play areas if needed. This home has one of the best floor plans for those wanting space and who love to spend time in a great kitchen
Another extra is the UV system which has a bio defense for the a/c unit which prevents mold growth using hydrogen peroxide eliminating germs and odors in the home.
The home was recently repainted throughout so just bring your clothes and furniture and come call it home !!
The community of Deer Path is very popular being so close to the facilities in Ocala and has one of the lowest HOA's in the area. View now to avoid missing out on this great home.
Property Location and Similar Properties
Payment Calculator
- Principal & Interest -
- Property Tax $
- Home Insurance $
- HOA Fees $
- Monthly -
For a Fast & FREE Mortgage Pre-Approval Apply Now
Apply Now
 Apply Now
Apply Now- MLS#: O6310167 ( Residential )
- Street Address: 6800 12th Place
- Viewed: 84
- Price: $460,000
- Price sqft: $123
- Waterfront: No
- Year Built: 2016
- Bldg sqft: 3742
- Bedrooms: 4
- Total Baths: 3
- Full Baths: 3
- Garage / Parking Spaces: 2
- Days On Market: 159
- Additional Information
- Geolocation: 29.1745 / -82.0399
- County: MARION
- City: OCALA
- Zipcode: 34472
- Subdivision: Deer Path Ph 3
- Provided by: UPSIDE REAL ESTATE INC
- Contact: Maureen Coonrod
- 407-308-5750

- DMCA Notice
Features
Building and Construction
- Covered Spaces: 0.00
- Exterior Features: Garden
- Fencing: Vinyl
- Flooring: Carpet, Ceramic Tile, Laminate
- Living Area: 3065.00
- Roof: Shingle
Property Information
- Property Condition: Completed
Land Information
- Lot Features: Cleared
Garage and Parking
- Garage Spaces: 2.00
- Open Parking Spaces: 0.00
Eco-Communities
- Water Source: Public
Utilities
- Carport Spaces: 0.00
- Cooling: Central Air
- Heating: Electric
- Pets Allowed: Cats OK, Dogs OK
- Sewer: Public Sewer
- Utilities: BB/HS Internet Available, Electricity Connected, Sewer Connected, Water Connected
Finance and Tax Information
- Home Owners Association Fee: 125.00
- Insurance Expense: 0.00
- Net Operating Income: 0.00
- Other Expense: 0.00
- Tax Year: 2024
Other Features
- Appliances: Convection Oven, Dishwasher, Disposal, Dryer, Electric Water Heater, Microwave, Range Hood, Washer
- Association Name: Beverley canning
- Association Phone: 518-335-1661
- Country: US
- Interior Features: Cathedral Ceiling(s), Ceiling Fans(s), Crown Molding, Eat-in Kitchen, High Ceilings, Primary Bedroom Main Floor, Solid Surface Counters, Solid Wood Cabinets, Vaulted Ceiling(s), Walk-In Closet(s)
- Legal Description: SEC 19 TWP 15 RGE 23 PLAT BOOK 008 PAGE 187 DEER PATH PHASE 3 BLK E LOT 8
- Levels: One
- Area Major: 34472 - Ocala
- Occupant Type: Owner
- Parcel Number: 3187-005-008
- Possession: Negotiable
- Style: Ranch
- View: Garden
- Views: 84
- Zoning Code: R3
Nearby Subdivisions
Deer Path Estate
Deer Path North
Deer Path North Ph 2
Deer Path North Phase 2
Deer Path Ph 01
Deer Path Ph 3
Deer Path Phase 3
Diamond Cove
Florida Heights
Lake Diamond
Lake Diamond Golf Cc Ph 02
Lake Diamond Golf Cc Ph 04
Lake Diamond Golf Cc Ph 05
Lake Diamond N
Lake Diamond North
Leeward Air Ranch
Leeward Air Ranch Un 02
Leeward Air Ranch Un 2
Marion Oaks Un 11
None
Not On List
Pepper Tree Village
Peppertree Village
Silver Spg Shores Un 12
Silver Spg Shores Un 17
Silver Spgs Estate
Silver Spgs Shores
Silver Spgs Shores 09
Silver Spgs Shores 22
Silver Spgs Shores 26
Silver Spgs Shores 27
Silver Spgs Shores 4
Silver Spgs Shores 47
Silver Spgs Shores 50
Silver Spgs Shores 68
Silver Spgs Shores Um 21
Silver Spgs Shores Un
Silver Spgs Shores Un #34
Silver Spgs Shores Un 02
Silver Spgs Shores Un 04
Silver Spgs Shores Un 07
Silver Spgs Shores Un 09
Silver Spgs Shores Un 10
Silver Spgs Shores Un 12
Silver Spgs Shores Un 13
Silver Spgs Shores Un 15
Silver Spgs Shores Un 16
Silver Spgs Shores Un 17
Silver Spgs Shores Un 18
Silver Spgs Shores Un 19
Silver Spgs Shores Un 19n
Silver Spgs Shores Un 20
Silver Spgs Shores Un 21
Silver Spgs Shores Un 22
Silver Spgs Shores Un 23
Silver Spgs Shores Un 26
Silver Spgs Shores Un 27
Silver Spgs Shores Un 28
Silver Spgs Shores Un 32
Silver Spgs Shores Un 33
Silver Spgs Shores Un 34
Silver Spgs Shores Un 40
Silver Spgs Shores Un 43
Silver Spgs Shores Un 47
Silver Spgs Shores Un 48
Silver Spgs Shores Un 50
Silver Spgs Shores Un 51
Silver Spgs Shores Un 57
Silver Spgs Shores Un 65
Silver Spgs Shores Un 66
Silver Spgs Shores Un 68
Silver Spgs Shrs Un 17
Silver Spring Shores
Silver Springs
Silver Springs Shores
Silver Springs Shores Spot Lot
Silver Springs Shores Un 7
Silver Springs Shores Unit 09
Silver Springs Shores Unit 23
Silver Springs Shores Unit 50
Slvr Spgs Sh N
Sss Un 13 01
Contact Info
- The Real Estate Professional You Deserve
- Mobile: 904.248.9848
- phoenixwade@gmail.com

