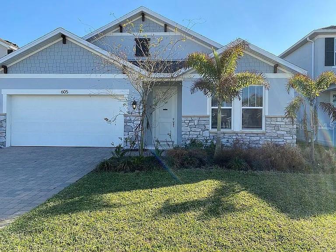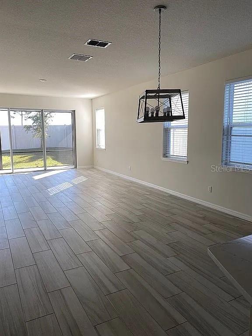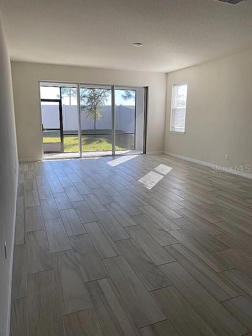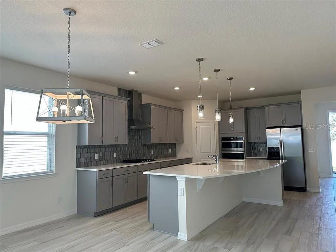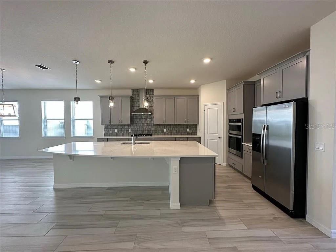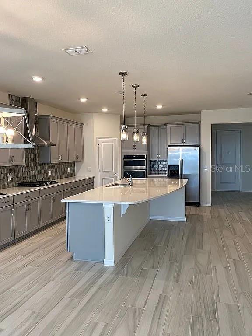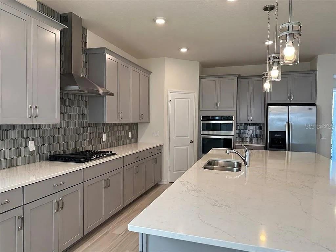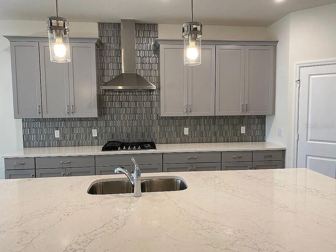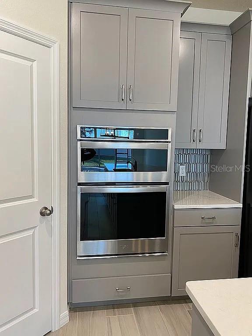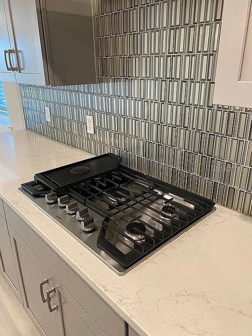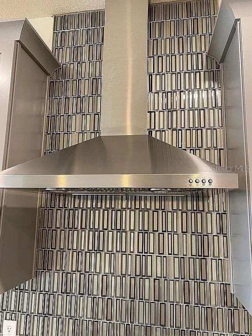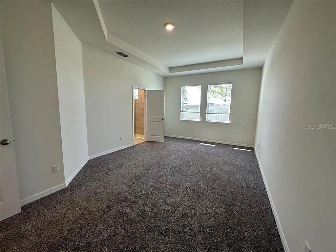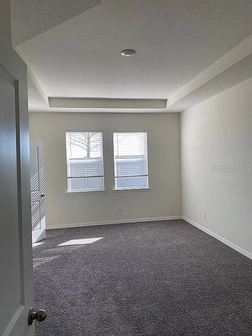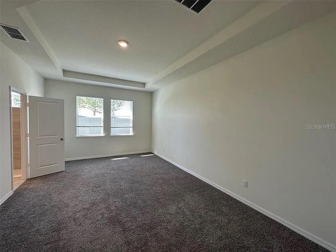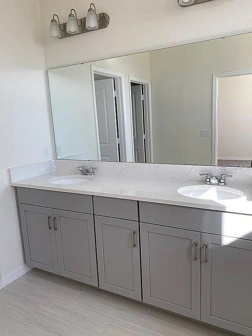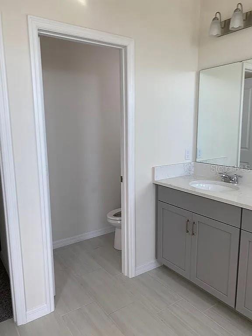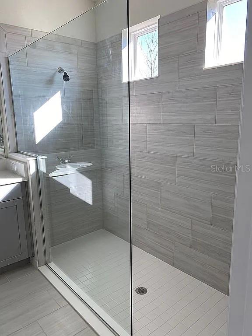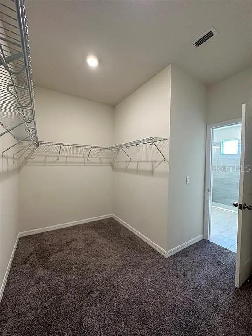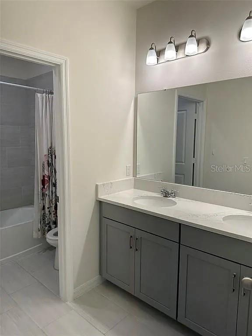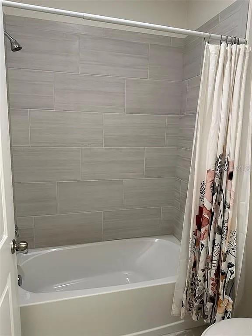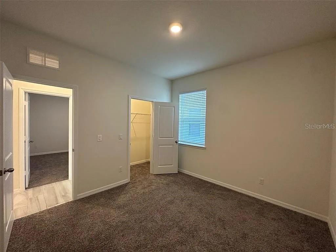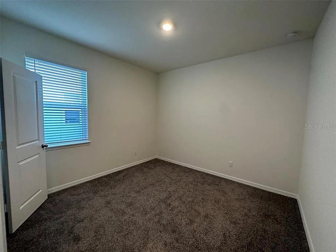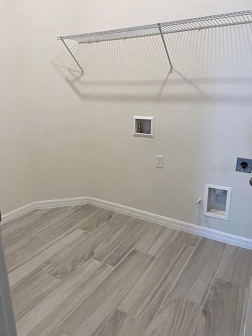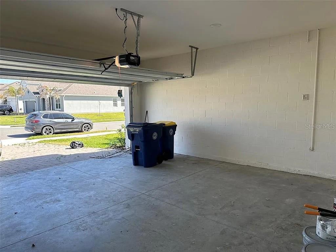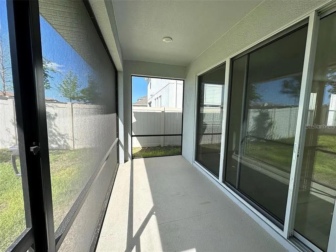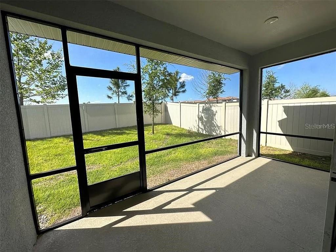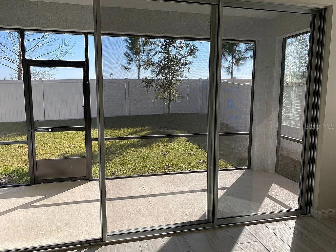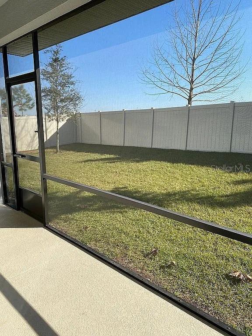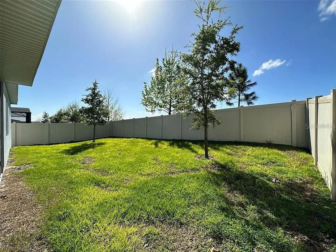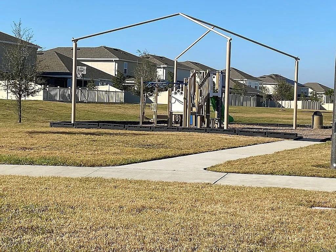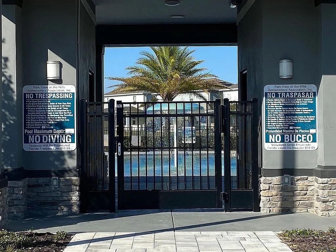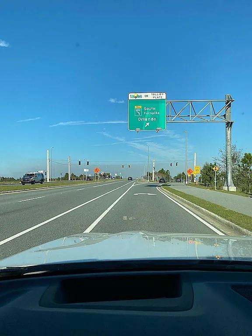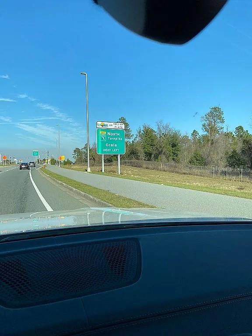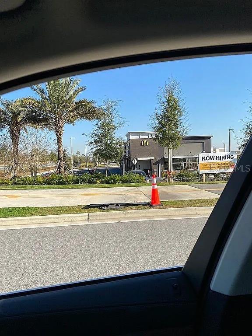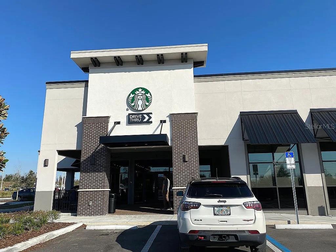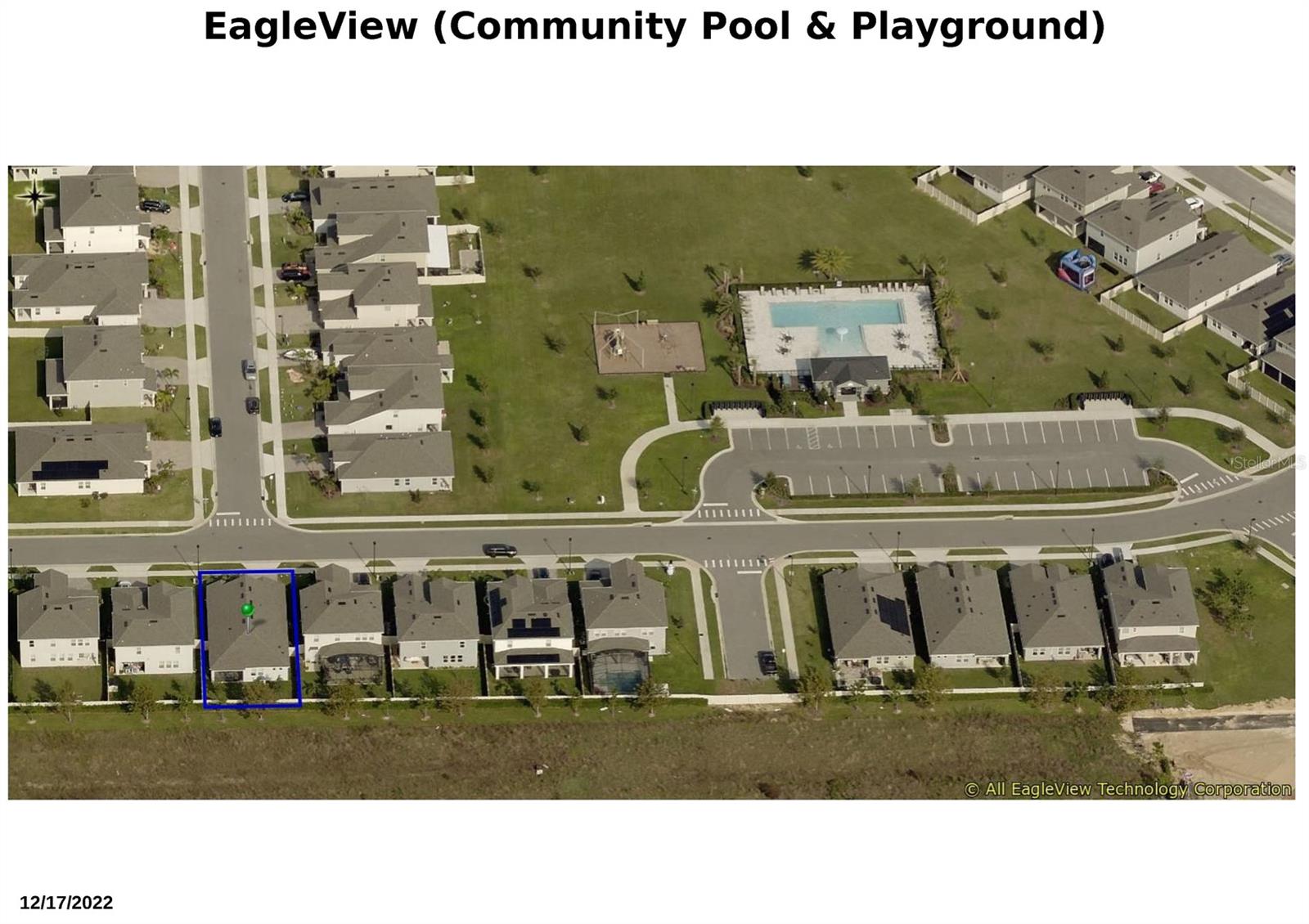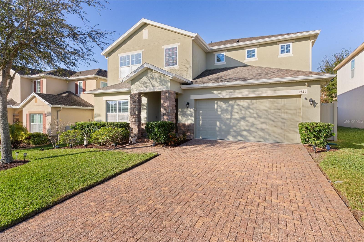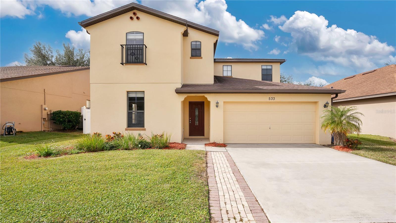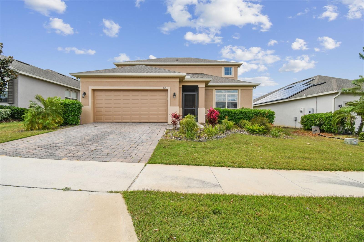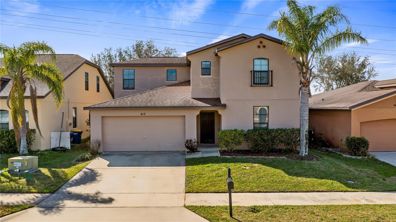PRICED AT ONLY: $499,900
Address: 605 Big Pine Avenue, MINNEOLA, FL 34715
Description
This Energy Star Certified home has 4 bedrooms, 2 baths, covered, screened in lanai and a 2 car garage and fenced in yard. Sits on premium lot across from community pool and playground. Entertaining is a breeze with this open concept layout, including $47,000 in upgrades. Kitchen
features 42" gray cabinets with crown molding, culinary choice Whirlpool appliances, solid surface counter tops in kitchen and bathrooms, glass tile backsplash, and walk in pantry. Beautiful wood like tile flooring in the main areas. The spacious Primary Suite has a tray ceiling, walk in closet, dual sink vanity, enlarged glass shower and privacy lavatory. Located minutes from FL Turnpike. Park View at the Hills, is next to a brand new Publix, Starbucks, and other amenities, including The Hancock Trail, minutes away. The information provided on the MLS is thought to be correct but not guaranteed.
Property Location and Similar Properties
Payment Calculator
- Principal & Interest -
- Property Tax $
- Home Insurance $
- HOA Fees $
- Monthly -
For a Fast & FREE Mortgage Pre-Approval Apply Now
Apply Now
 Apply Now
Apply Now- MLS#: O6312613 ( Residential )
- Street Address: 605 Big Pine Avenue
- Viewed: 16
- Price: $499,900
- Price sqft: $179
- Waterfront: No
- Year Built: 2021
- Bldg sqft: 2800
- Bedrooms: 4
- Total Baths: 2
- Full Baths: 2
- Garage / Parking Spaces: 2
- Days On Market: 51
- Additional Information
- Geolocation: 28.5862 / -81.7201
- County: LAKE
- City: MINNEOLA
- Zipcode: 34715
- Subdivision: Park Viewthe Hills Ph 1
- Elementary School: Grassy Lake Elementary
- Middle School: East Ridge Middle
- High School: Lake Minneola High
- Provided by: CHAIN OF LAKES REALTY PROFESSIONALS
- Contact: A J Mixner
- 321-229-9257

- DMCA Notice
Features
Building and Construction
- Builder Model: Aspen ACA
- Builder Name: Beazer Homes
- Covered Spaces: 0.00
- Exterior Features: Sliding Doors
- Fencing: Vinyl
- Flooring: Carpet, Ceramic Tile, Tile
- Living Area: 2236.00
- Roof: Shingle
Land Information
- Lot Features: Landscaped
School Information
- High School: Lake Minneola High
- Middle School: East Ridge Middle
- School Elementary: Grassy Lake Elementary
Garage and Parking
- Garage Spaces: 2.00
- Open Parking Spaces: 0.00
- Parking Features: Driveway, Garage Door Opener
Eco-Communities
- Water Source: Public
Utilities
- Carport Spaces: 0.00
- Cooling: Central Air
- Heating: Central
- Pets Allowed: Yes
- Sewer: Public Sewer
- Utilities: BB/HS Internet Available, Cable Available, Electricity Connected, Natural Gas Connected, Phone Available, Public, Sewer Connected, Water Connected
Finance and Tax Information
- Home Owners Association Fee Includes: Pool, Maintenance Grounds, Recreational Facilities
- Home Owners Association Fee: 104.30
- Insurance Expense: 0.00
- Net Operating Income: 0.00
- Other Expense: 0.00
- Tax Year: 2024
Other Features
- Appliances: Built-In Oven, Cooktop, Dishwasher, Disposal, Gas Water Heater, Microwave, Range Hood, Refrigerator, Tankless Water Heater
- Association Name: Empire Management Group
- Association Phone: 352-227-2100
- Country: US
- Furnished: Unfurnished
- Interior Features: Eat-in Kitchen, Kitchen/Family Room Combo, Open Floorplan, Solid Wood Cabinets, Split Bedroom, Stone Counters, Tray Ceiling(s), Walk-In Closet(s)
- Legal Description: PARK VIEW AT THE HILLS PHASE 1 A REPLAT PB 72 PG 44-47 LOT 28 ORB 5768 PG 1489
- Levels: One
- Area Major: 34715 - Minneola
- Occupant Type: Vacant
- Parcel Number: 09-22-26-0010-000-02800
- Possession: Close Of Escrow
- Views: 16
Nearby Subdivisions
Apshawa Groves
Ardmore Reserve
Ardmore Reserve Ph 3
Ardmore Reserve Ph Ii
Ardmore Reserve Ph Iv
Ardmore Reserve Ph V
Ardmore Reserve Phas Ii Replat
Country Ridge
Cyrene At Minneola
Del Webb Minneola
Del Webb Minneola Ph 2
High Point Community
High Pointe Ph 01
Highland Oaks Ph 03
Hills Of Minneola
Lakewood Ridge Ph 06
Lees Villa
Minneola
Minneola Chester Oaks
Minneola Hills Ph 2a
Minneola Lakewood Ridge Sub
Minneola Oak Valley Ph 03 Lt 3
Minneola Oak Valley Ph 04b Lt
Minneola Pine Bluff Ph 02 Lt 9
Minneola Pine Bluff Ph 03
Minneola Quail Valley Ph 03 Lt
Minneola Reserve At Minneola P
Oak Valley Ph 01a
Oak Valley Ph 01b
Overlook At Grassy Lake
Overlookgrassy Lake
Park View At The Hills Ph 3
Park View/the Hills
Park View/the Hills Ph 1 A Rep
Park Viewhills Ph 1
Park Viewthe Hills
Park Viewthe Hills Ph 1
Park Viewthe Hills Ph 1 A Rep
Park Viewthe Hills Ph 2 A
Plum Lake Estates Sub
Quail Valley Ph 01
Quail Valley Ph 02 Lt 101
Quail Valley Phase Iii
Quail Valley Phase V
Quail Vly Ph Iii
Reserve At Minneola
Reserve At Minneola Phase 1
Reserve/minneola Ph 2c Rep
Reserveminneola Ph 2a2c
Reserveminneola Ph 2c Rep
Reserveminneola Ph 4
Sugarloaf Mountain
The Reserve At Lake Ridge
Villages At Minneola Hills
Villages At Minneola Hills Pha
Villages/minneola Hills Ph 1a
Villagesminneola Hills
Villagesminneola Hills Ph 1a
Villagesminneola Hills Ph 2a
Villagesminneola Hills Phase 2
Similar Properties
Contact Info
- The Real Estate Professional You Deserve
- Mobile: 904.248.9848
- phoenixwade@gmail.com
