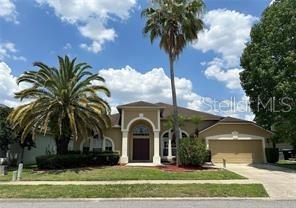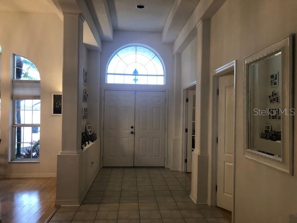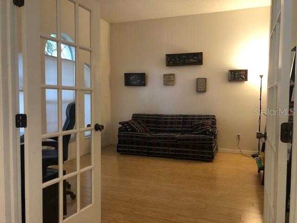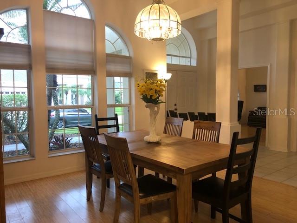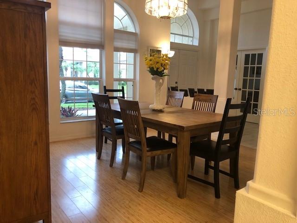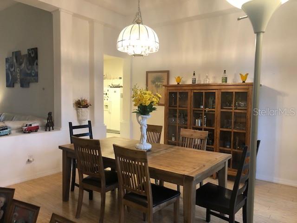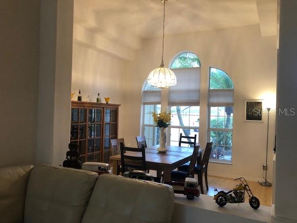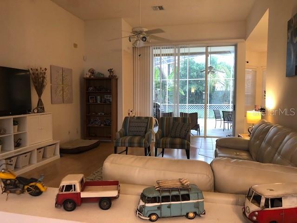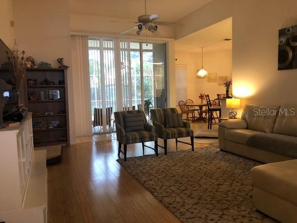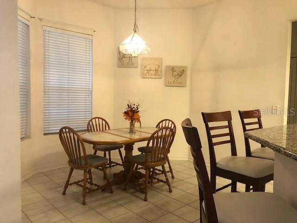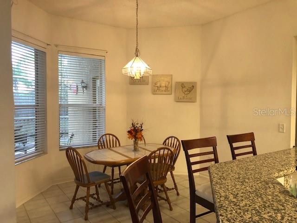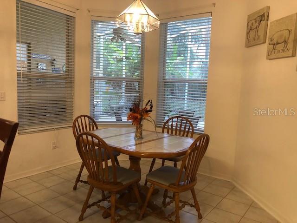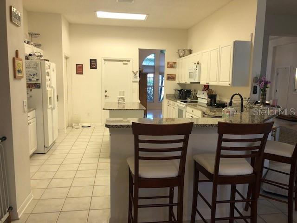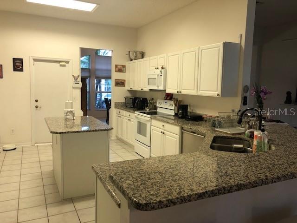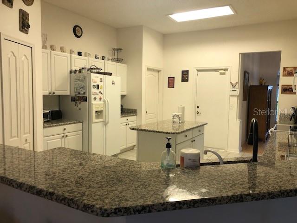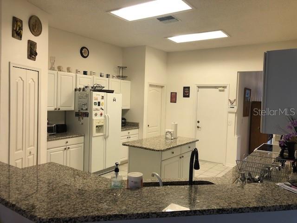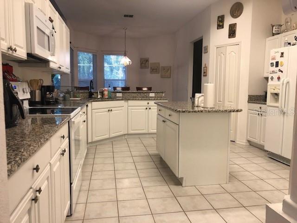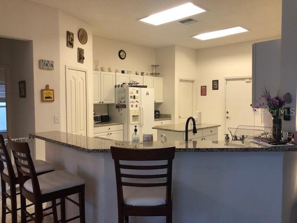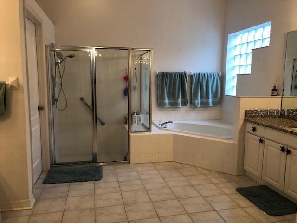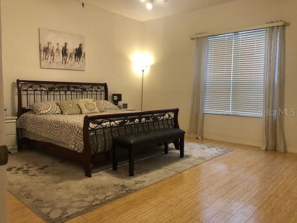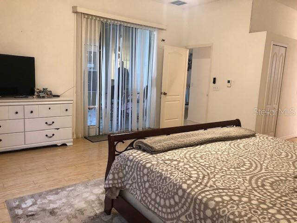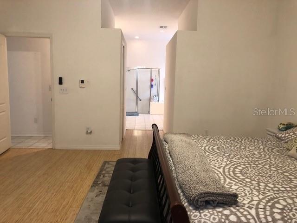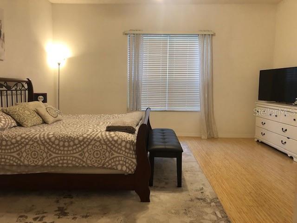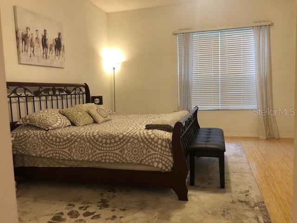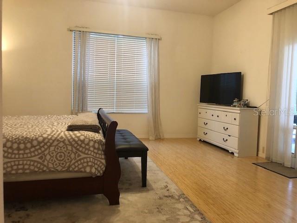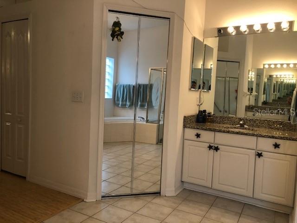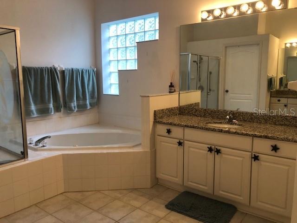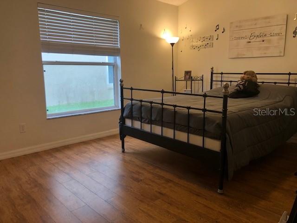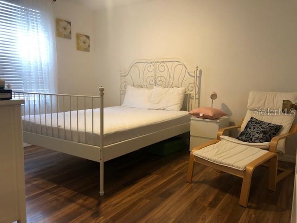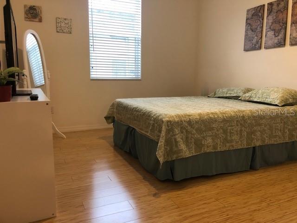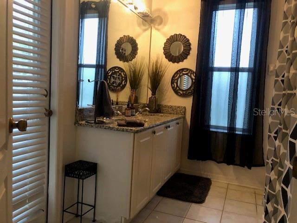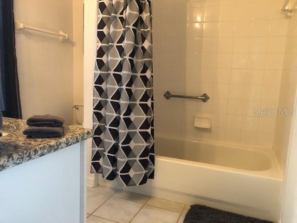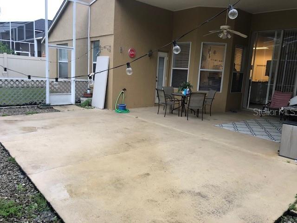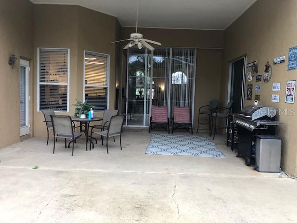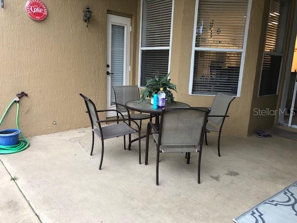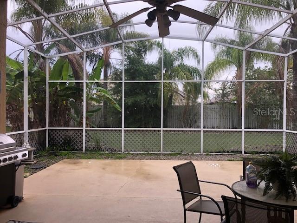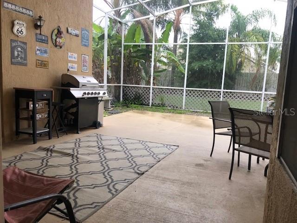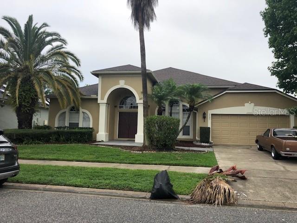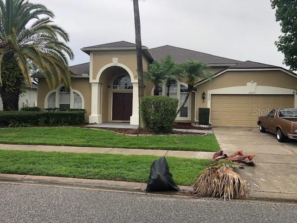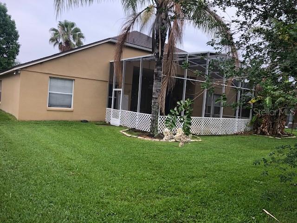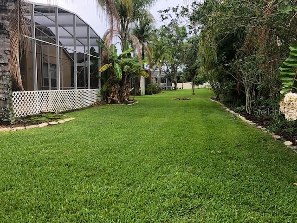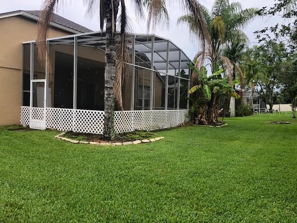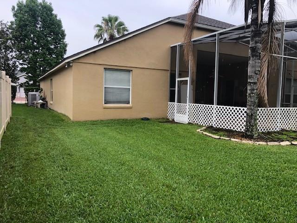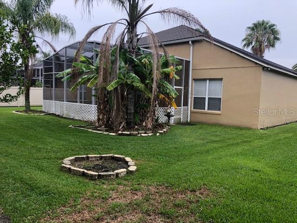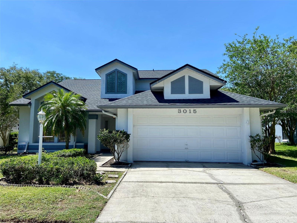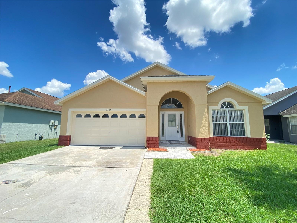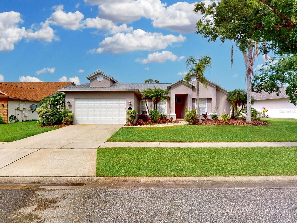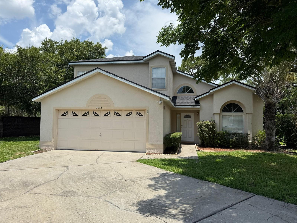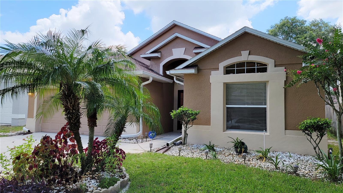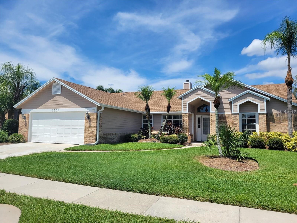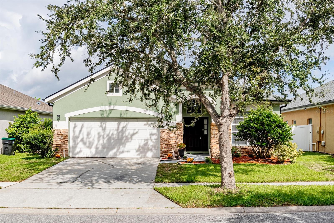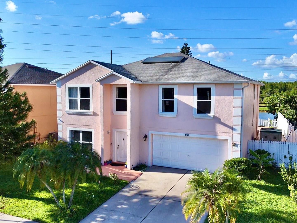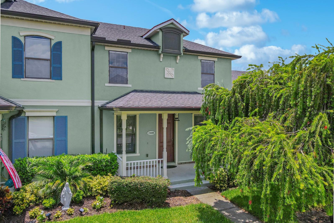PRICED AT ONLY: $3,000
Address: 3737 Brookmyra Drive, ORLANDO, FL 32837
Description
Beautiful 4/2 PLUS an OFFICE/DEN fenced home in highly demanded Hunter's Creek, Carrington neighborhood...WALKING DISTANCE to Hunter's Creek Elementary School...Open concept, spacious, bright & airy floor plan with three way split to maximize everyone's privacy...NO CARPET in this property....tile & laminate flooring throughout the house...it offers tall ceilings with lots of window for natural light...a huge master bedroom with sliding doors to the huge, covered & screened patio...master bathroom has 2 separate vanities, tub & separate shower stall with granite counter tops...it also offers his & her closets...kitchen offers lot of cabinets, an island & granite counter tops...kitchen opens up to the large size family room with sliding doors to the patio...breakfast nook is spacious & has the bay windows....Separate formal living room with French doors (could be the 5th bedroom or used as an office) & also a formal dining room...close to major highways, Theme Parks, International Airport, hospitals, The Loop Mall & major employers...Photos were previously taken while furnished differently...call to view this home today!
Property Location and Similar Properties
Payment Calculator
- Principal & Interest -
- Property Tax $
- Home Insurance $
- HOA Fees $
- Monthly -
For a Fast & FREE Mortgage Pre-Approval Apply Now
Apply Now
 Apply Now
Apply Now- MLS#: O6313704 ( Residential Lease )
- Street Address: 3737 Brookmyra Drive
- Viewed: 62
- Price: $3,000
- Price sqft: $1
- Waterfront: No
- Year Built: 1995
- Bldg sqft: 3458
- Bedrooms: 4
- Total Baths: 2
- Full Baths: 2
- Garage / Parking Spaces: 2
- Days On Market: 117
- Additional Information
- Geolocation: 28.3619 / -81.432
- County: ORANGE
- City: ORLANDO
- Zipcode: 32837
- Subdivision: Hunters Creek Tr 305 Ph 01
- Elementary School: Hunter's Creek Elem
- Middle School: Hunter's Creek Middle
- High School: Freedom High School
- Provided by: PREFERRED REAL ESTATE BROKERS
- Contact: Mahnaz Rabbanifard
- 407-440-4900

- DMCA Notice
Features
Building and Construction
- Covered Spaces: 0.00
- Exterior Features: Rain Gutters, Sidewalk, Sliding Doors
- Fencing: Fenced
- Flooring: Ceramic Tile, Laminate
- Living Area: 2673.00
School Information
- High School: Freedom High School
- Middle School: Hunter's Creek Middle
- School Elementary: Hunter's Creek Elem
Garage and Parking
- Garage Spaces: 2.00
- Open Parking Spaces: 0.00
- Parking Features: Garage Door Opener
Utilities
- Carport Spaces: 0.00
- Cooling: Central Air
- Heating: Central
- Pets Allowed: Breed Restrictions, Pet Deposit, Size Limit, Yes
Amenities
- Association Amenities: Clubhouse, Playground, Tennis Court(s)
Finance and Tax Information
- Home Owners Association Fee: 0.00
- Insurance Expense: 0.00
- Net Operating Income: 0.00
- Other Expense: 0.00
Other Features
- Appliances: Dishwasher, Disposal, Dryer, Microwave, Range, Refrigerator, Washer
- Association Name: OWNER MANAGES THE PROPERTY
- Country: US
- Furnished: Unfurnished
- Interior Features: Ceiling Fans(s), High Ceilings, Kitchen/Family Room Combo, Open Floorplan, Split Bedroom, Walk-In Closet(s)
- Levels: One
- Area Major: 32837 - Orlando/Hunters Creek/Southchase
- Occupant Type: Vacant
- Parcel Number: 29-24-29-3730-00-070
- Views: 62
Owner Information
- Owner Pays: Laundry, Trash Collection
Nearby Subdivisions
Audubon Villashunters Crk Co
Audubon Vlshunters Crk Condo
Caprihunters Crk Condo
Chartres Gardens B
Chartres Gdns
Deerfield Ph 01c
Deerfield Ph 02b
Falcon Trace
Falcon Trace 44119
Golfview At Hunters Creek Ph 0
Hawthorne Village
Hawthorne Vlg Condo
Hunters Creek
Hunters Creek Tr 125
Hunters Creek Tr 130 Ph 02
Hunters Creek Tr 140 Ph 03
Hunters Creek Tr 145 Ph 01
Hunters Creek Tr 145 Ph 02
Hunters Creek Tr 145 Ph 03
Hunters Creek Tr 150 Ph 01
Hunters Creek Tr 235b Ph 02
Hunters Creek Tr 305 Ph 01
Hunters Creek Tr 520 47109
Hunters Creek Tr 525
Hunters Creek Tr 545
Hunters Creek Tract 550
Palms Villa Residences
Pepper Mill Sec 08
Pepper Mill Sec 09
Pepper Mill Sec 6
Sky Lake Southa
Southchase
Southchase Ph 01a Prcl 14 15
Southchase Ph 1a 2
Villanova At Hunters Creek Con
Villanovahunters Crk
Windsor Walk
Similar Properties
Contact Info
- The Real Estate Professional You Deserve
- Mobile: 904.248.9848
- phoenixwade@gmail.com
