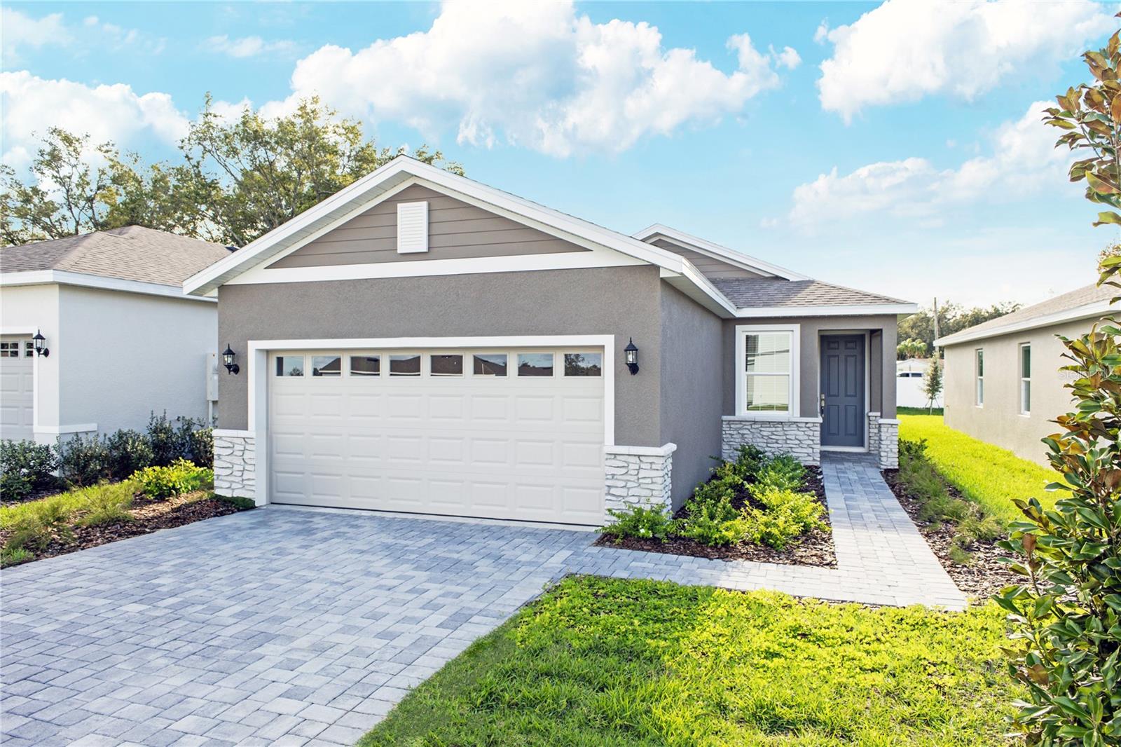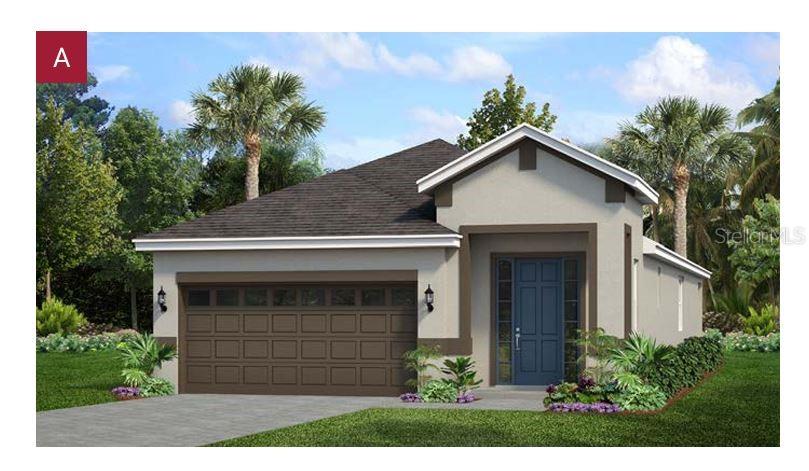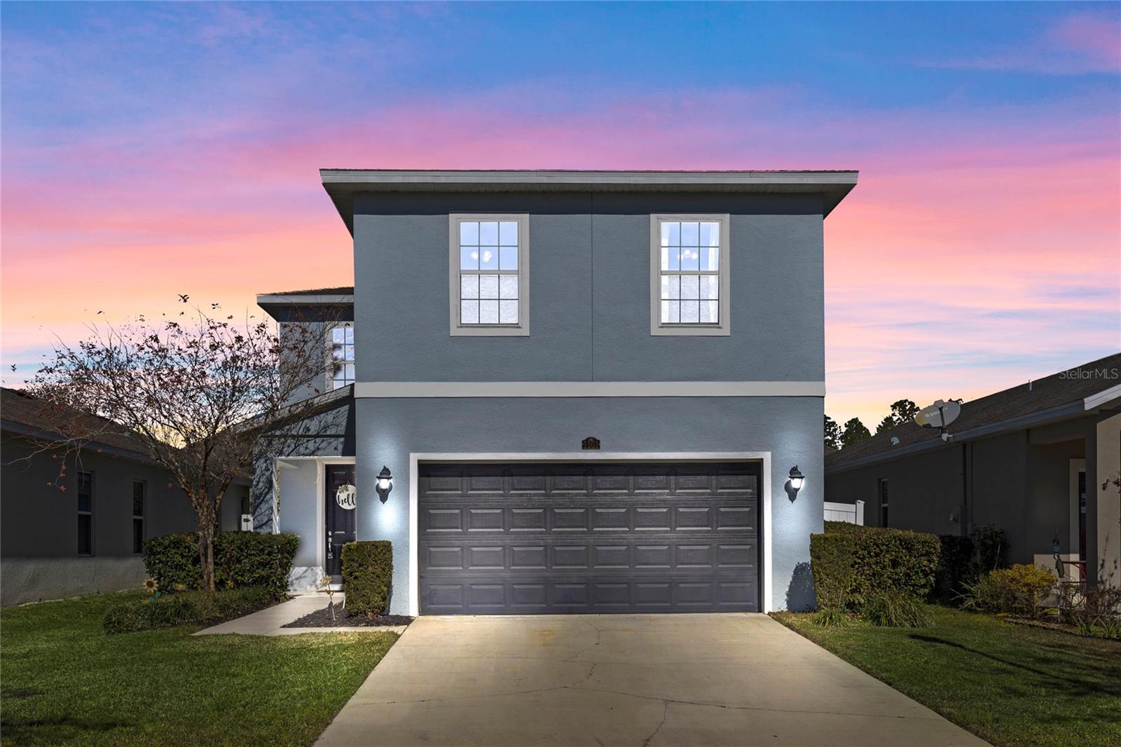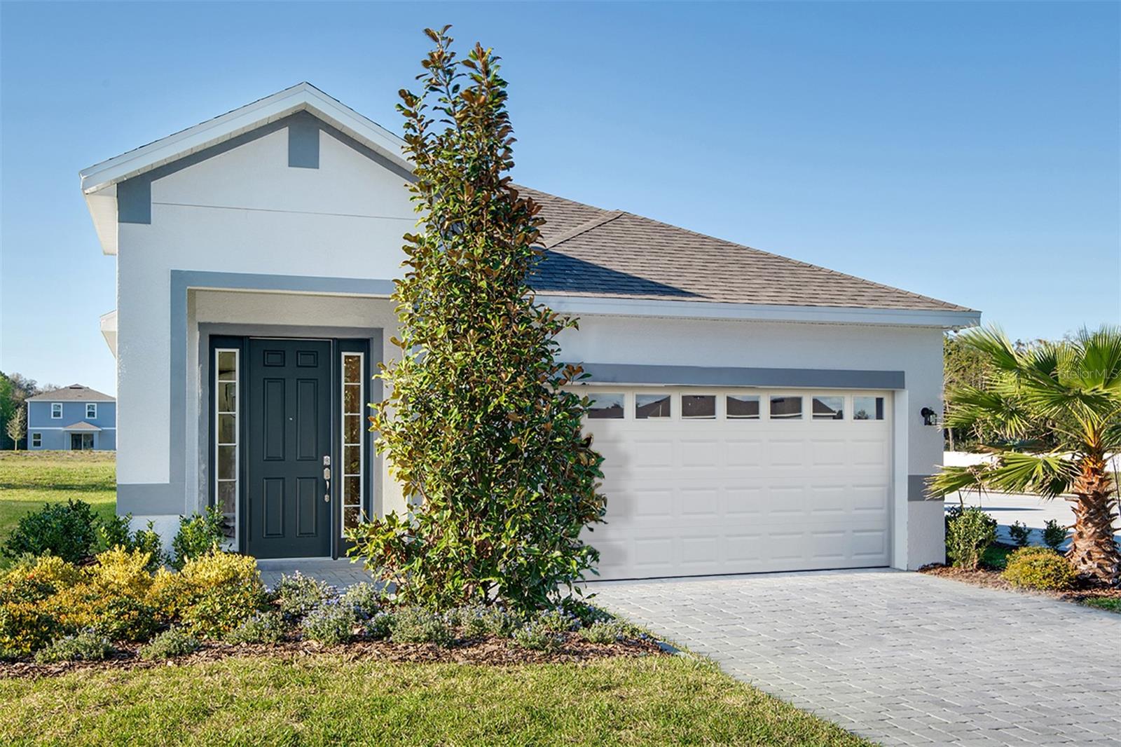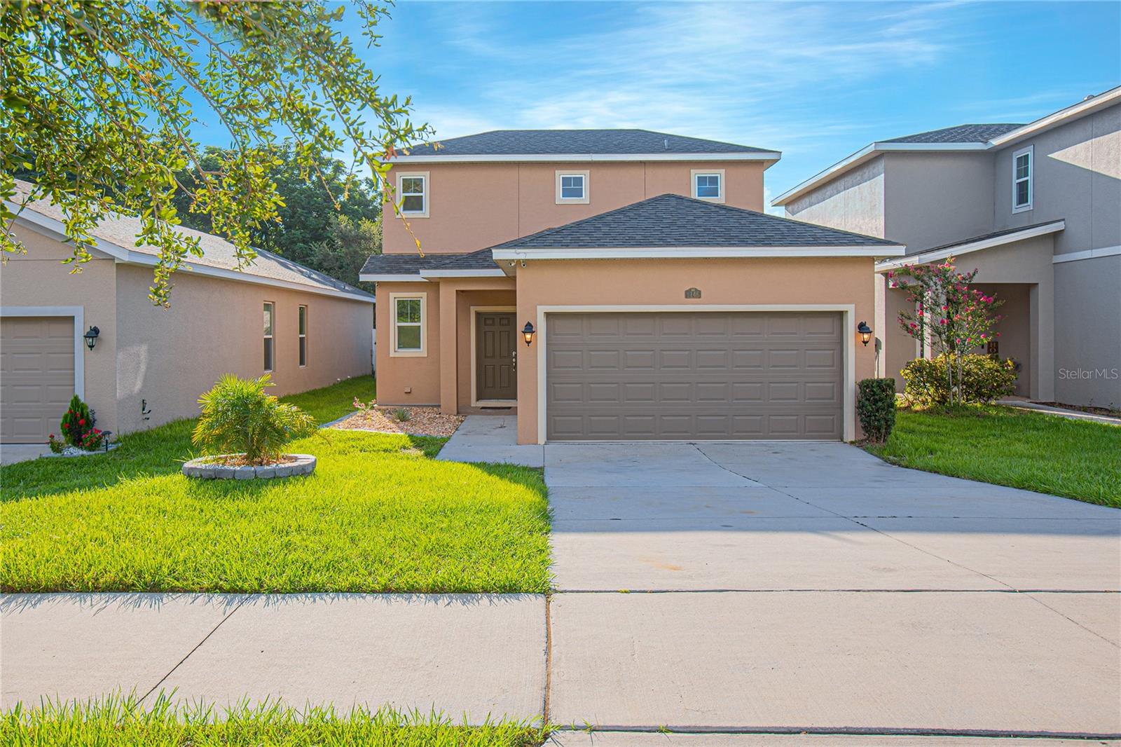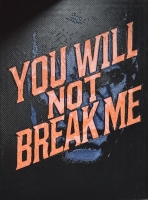PRICED AT ONLY: $309,990
Address: 196 Duckweed Avenue, FRUITLAND PARK, FL 34731
Description
New floorplan! Welcome to the Delight, a spacious open plan with 3 bedrooms and 2 bathrooms. Key features include 94 ceilings, 17" x 17" ceramic tile that flows throughout all living areas and a sliding glass door welcoming you to a lanai. The kitchen features ample cabinetry with 42 upper cabinets for extra storage, a spacious island with sink and quartz countertops. Stainless steel appliances include a microwave over the range, dishwasher and side by side refrigerator. Retreat to the private master suite featuring dual vanities and a large walk in closet. Every home comes with blinds on the windows and a SMART home technology package. The Delight stands out with its forward thinking design as the home can grow with you. **IMAGES ARE FOR PRESENTATION PURPOSES ONLY, NOT OF ACTUAL HOME**
Property Location and Similar Properties
Payment Calculator
- Principal & Interest -
- Property Tax $
- Home Insurance $
- HOA Fees $
- Monthly -
For a Fast & FREE Mortgage Pre-Approval Apply Now
Apply Now
 Apply Now
Apply Now- MLS#: O6315007 ( Residential )
- Street Address: 196 Duckweed Avenue
- Viewed: 3
- Price: $309,990
- Price sqft: $207
- Waterfront: No
- Year Built: 2024
- Bldg sqft: 1501
- Bedrooms: 3
- Total Baths: 2
- Full Baths: 2
- Garage / Parking Spaces: 2
- Days On Market: 48
- Additional Information
- Geolocation: 28.8491 / -81.9083
- County: LAKE
- City: FRUITLAND PARK
- Zipcode: 34731
- Subdivision: Mirror Lake Village
- Elementary School: Fruitland Park Elem
- Middle School: Carver Middle
- High School: Leesburg High
- Provided by: PARK SQUARE REALTY
- Contact: Suresh Gupta
- 844-774-4636

- DMCA Notice
Features
Building and Construction
- Builder Model: Delight (Elevation A)
- Builder Name: Park Square Homes
- Covered Spaces: 0.00
- Exterior Features: Sidewalk, Sliding Doors
- Flooring: Carpet, Ceramic Tile
- Living Area: 1501.00
- Roof: Shingle
Property Information
- Property Condition: Completed
Land Information
- Lot Features: Sidewalk, Paved
School Information
- High School: Leesburg High
- Middle School: Carver Middle
- School Elementary: Fruitland Park Elem
Garage and Parking
- Garage Spaces: 2.00
- Open Parking Spaces: 0.00
- Parking Features: Driveway, Electric Vehicle Charging Station(s), Garage Door Opener
Eco-Communities
- Pool Features: Other
- Water Source: Public
Utilities
- Carport Spaces: 0.00
- Cooling: Central Air, Humidity Control, Zoned
- Heating: Central, Electric
- Pets Allowed: Yes
- Sewer: Public Sewer
- Utilities: Electricity Connected, Public, Sewer Connected
Finance and Tax Information
- Home Owners Association Fee: 55.00
- Insurance Expense: 0.00
- Net Operating Income: 0.00
- Other Expense: 0.00
- Tax Year: 2023
Other Features
- Appliances: Dishwasher, Disposal, Microwave, Range
- Association Name: Triad Association Management
- Association Phone: 3526024803
- Country: US
- Furnished: Unfurnished
- Interior Features: Eat-in Kitchen, Kitchen/Family Room Combo, Living Room/Dining Room Combo, Open Floorplan, Primary Bedroom Main Floor, Smart Home, Split Bedroom, Stone Counters, Walk-In Closet(s), Window Treatments
- Legal Description: MIRROR LAKE VILLAGE PHASE II PB 81 PG 85-86 LOT 149
- Levels: One
- Area Major: 34731 - Fruitland Park
- Occupant Type: Vacant
- Parcel Number: 09-19-24-1410-000-14900
- Zoning Code: PD
Nearby Subdivisions
Acreage & Unrec
Brookstone
Chelseas Run
Cherry Laurel Estates
Crescent Cove
Eagle Nest
Fruitland Park
Fruitland Park Chelseas Run
Fruitland Park Glen Ph 04 05 0
Fruitland Park Glen Ph 07 08
Fruitland Park Lake Myrtle Bre
Fruitland Park Palm Villa Pt R
Fruitland Park Park Acres
Fruitland Park Sunny Park
Fruitland Park The Glen Phases
Fruitland Park Whitneys
Glen Ph 1-3
Glen Ph 13
Kings Cove
Lake Idlewild Estates
Mirror Lake Village
None
Picciola Harbors Rohrs Add
Picciola Island
Picciola Island Sub
Spring Lake Pines Sub
The Glen
The Hamlets
Valencia Terrace
Wingspread
Similar Properties
Contact Info
- The Real Estate Professional You Deserve
- Mobile: 904.248.9848
- phoenixwade@gmail.com
