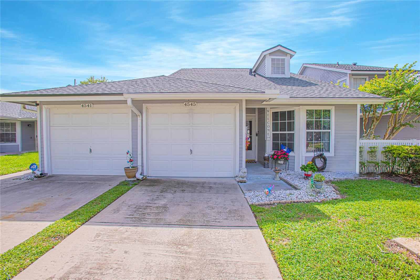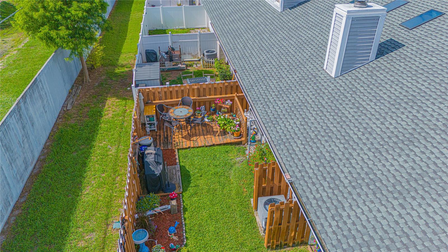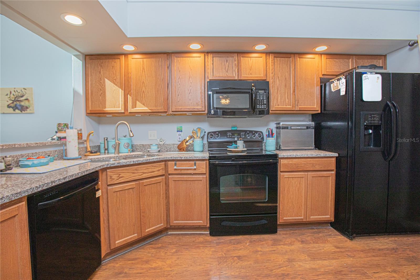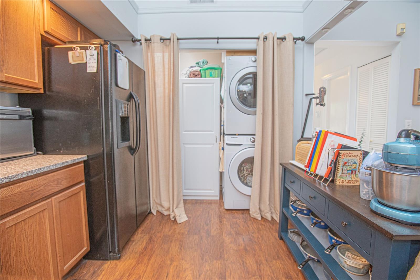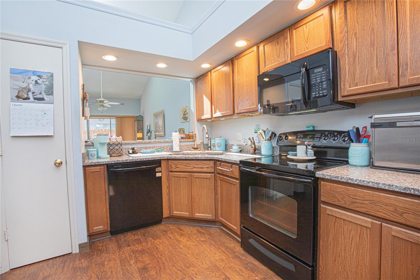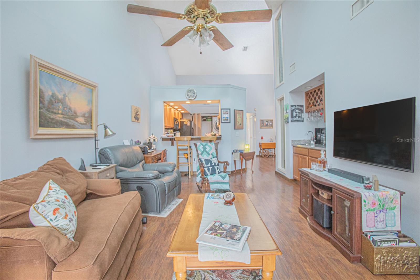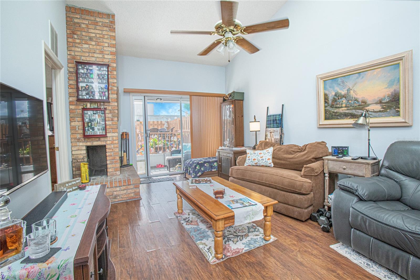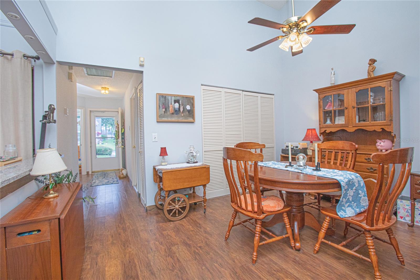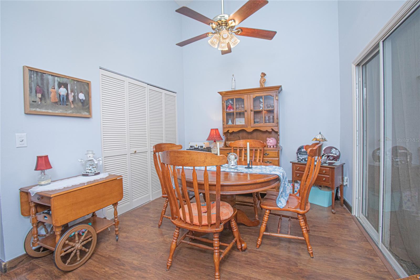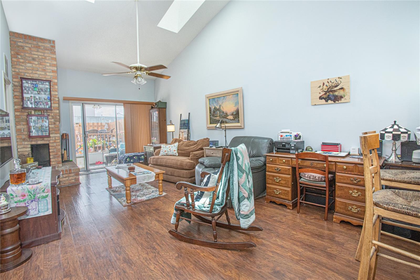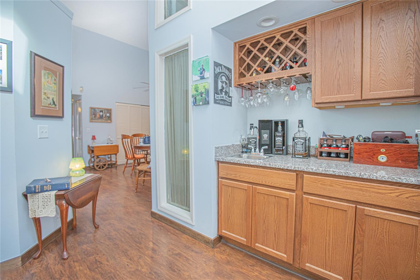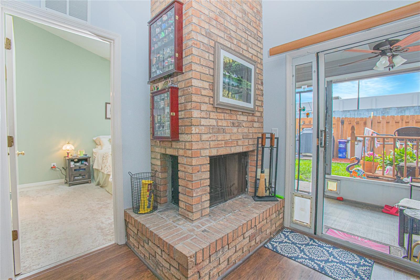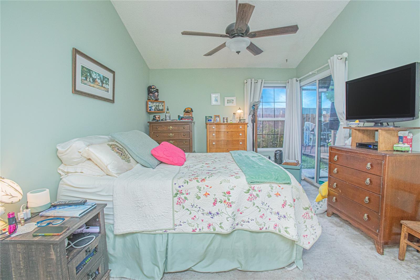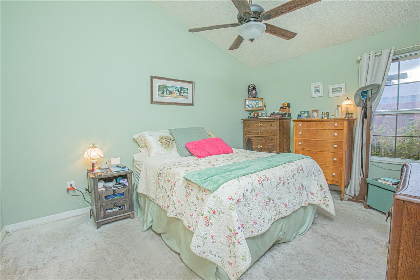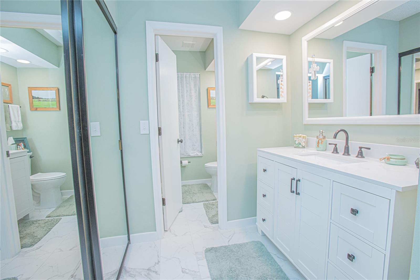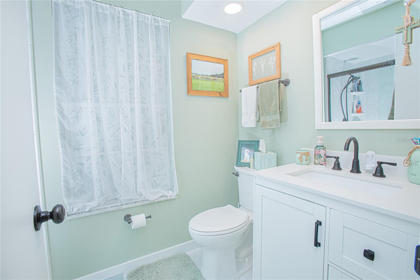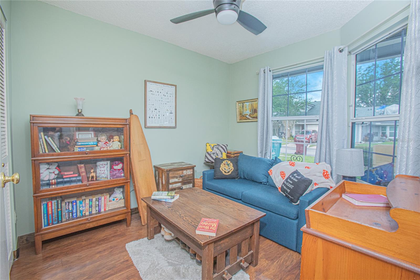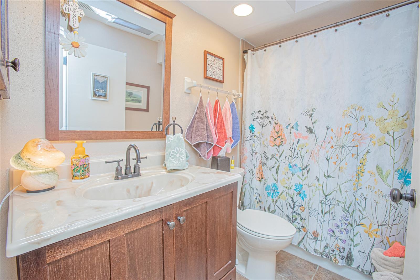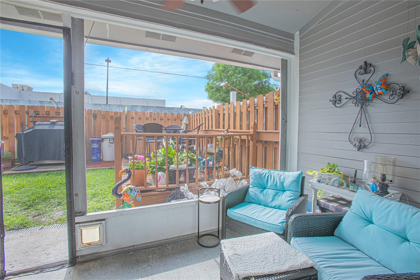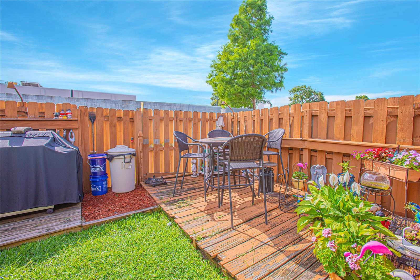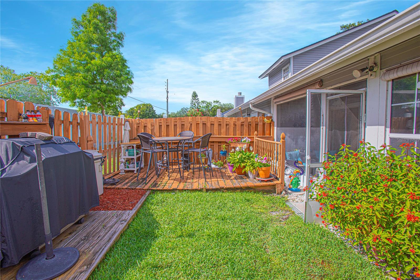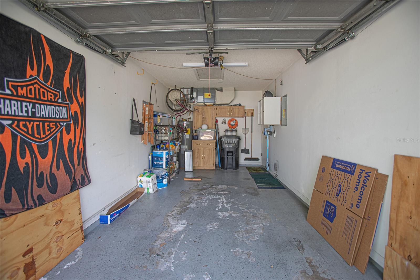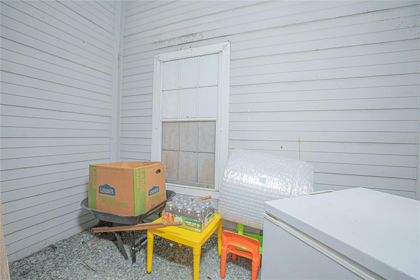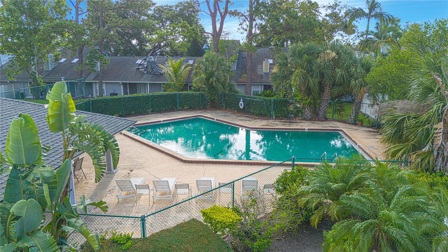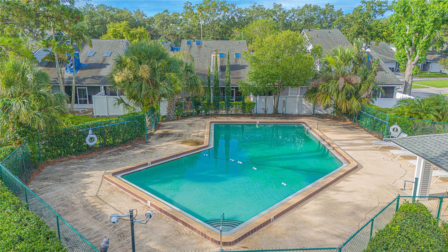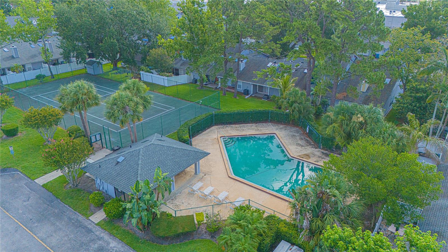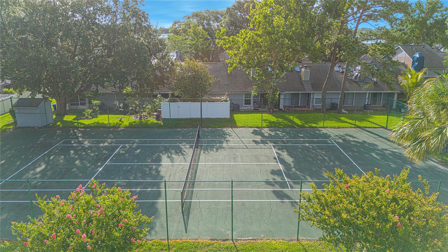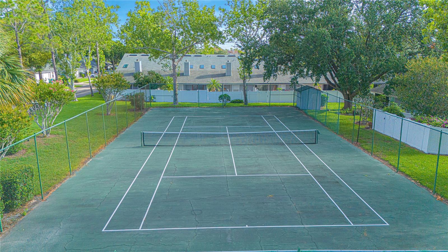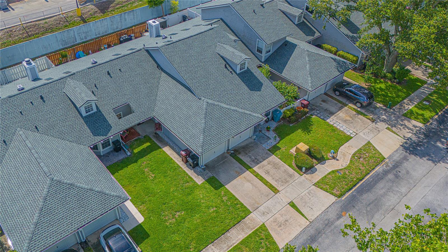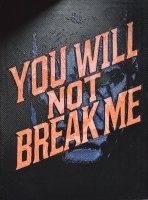PRICED AT ONLY: $284,900
Address: 4545 Southfield Avenue, ORLANDO, FL 32812
Description
Rates have DROPPED and with the FREE 1 year interest rate buy down, it's time to BUY. Welcome home to your large (1,406 square feet) single story, two bedroom, two bath town home in the desirable Southern Villas community. This home is bathed in natural light from the multiple skylights, interior atrium and three sliding glass doors. The soaring vaulted ceilings make the living area appear voluminous. The primary bedroom, at the back of the home, is your peaceful oasis with a separate makeup/dressing area, a huge walk in closet and en suite bath with a tiled, glass enclosed, walk in shower. This modern bath was completely remodeled in 2024. The second bedroom and guest bath with tub are strategically placed in front of the townhome, providing privacy for you and your guests. Or use it as your home office. The kitchen (also newer) has plenty of space for cooking and storage with its wood cabinets, pantry with a stacked washer and dryer, breakfast bar and granite countertops. Enjoy meals in your formal dining area. The great room has a wet bar, wood burning fireplace and sliding glass doors that lead to your screened in back porch. Enjoy your private, fence enclosed, backyard with its NEW wood deck, grill deck and lawn for your pets and outdoor fun. Your home is in the Conway area and is conveniently located to SODO, Milk District, Lake Eola, downtown Orlando, Orlando Airport, Barber Park, restaurants and shopping. HOA fee covers your roof, exterior siding, tennis court, pool and lawn maintenance. Home has a transferable termite bond. Roof replaced 2024, replumbed 2019, interior painted 2022. Qualified buyers may receive a 1 year interest rate buydown for the first year when financing this home with Chris Musto NMLS 107227 at Select Lending Services. Subject to credit approval and program eligibility. Rate buydown will be paid for by the lender. CALL ME for a private tour today.
Property Location and Similar Properties
Payment Calculator
- Principal & Interest -
- Property Tax $
- Home Insurance $
- HOA Fees $
- Monthly -
For a Fast & FREE Mortgage Pre-Approval Apply Now
Apply Now
 Apply Now
Apply Now- MLS#: O6315067 ( Residential )
- Street Address: 4545 Southfield Avenue
- Viewed: 43
- Price: $284,900
- Price sqft: $203
- Waterfront: No
- Year Built: 1984
- Bldg sqft: 1406
- Bedrooms: 2
- Total Baths: 2
- Full Baths: 2
- Garage / Parking Spaces: 1
- Days On Market: 136
- Additional Information
- Geolocation: 28.4977 / -81.3127
- County: ORANGE
- City: ORLANDO
- Zipcode: 32812
- Subdivision: Southern Villas
- Elementary School: Lake George Elem
- Middle School: Conway
- High School: Boone
- Provided by: PREMIER SOTHEBYS INT'L REALTY
- Contact: Philip Erik Baum
- 407-480-5014

- DMCA Notice
Features
Building and Construction
- Covered Spaces: 0.00
- Exterior Features: Garden, Sliding Doors
- Fencing: Fenced, Wood
- Flooring: Luxury Vinyl, Tile
- Living Area: 1406.00
- Roof: Shingle
School Information
- High School: Boone High
- Middle School: Conway Middle
- School Elementary: Lake George Elem
Garage and Parking
- Garage Spaces: 1.00
- Open Parking Spaces: 0.00
Eco-Communities
- Water Source: Public
Utilities
- Carport Spaces: 0.00
- Cooling: Central Air
- Heating: Central, Electric
- Pets Allowed: Yes
- Sewer: Public Sewer
- Utilities: BB/HS Internet Available, Cable Available, Electricity Connected, Phone Available, Sewer Connected, Underground Utilities, Water Connected
Finance and Tax Information
- Home Owners Association Fee Includes: Maintenance Structure, Maintenance Grounds, Pool
- Home Owners Association Fee: 257.00
- Insurance Expense: 0.00
- Net Operating Income: 0.00
- Other Expense: 0.00
- Tax Year: 2024
Other Features
- Appliances: Dishwasher, Microwave, Range, Refrigerator
- Association Name: Abdul Dernaika
- Association Phone: 407-455-5950
- Country: US
- Interior Features: Ceiling Fans(s), High Ceilings, Pest Guard System, Primary Bedroom Main Floor, Solid Surface Counters, Vaulted Ceiling(s), Walk-In Closet(s), Wet Bar
- Legal Description: SOUTHERN VILLAS 11/114 LOT 50
- Levels: Two
- Area Major: 32812 - Orlando/Conway / Belle Isle
- Occupant Type: Owner
- Parcel Number: 09-23-30-8200-00-500
- Views: 43
- Zoning Code: R-3B/AN
Nearby Subdivisions
Contact Info
- The Real Estate Professional You Deserve
- Mobile: 904.248.9848
- phoenixwade@gmail.com

