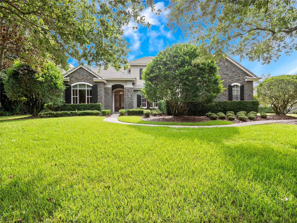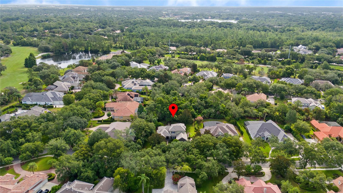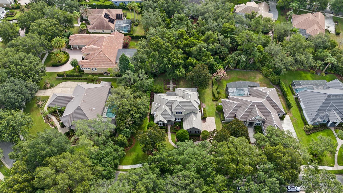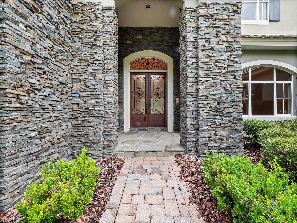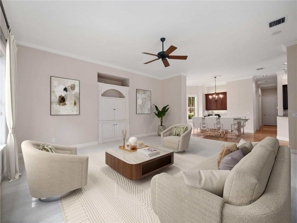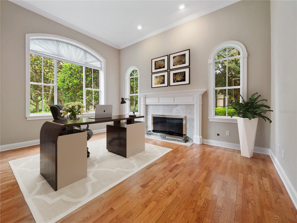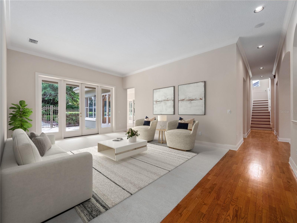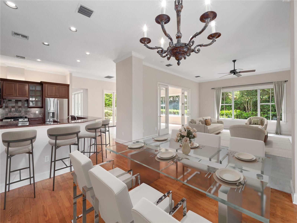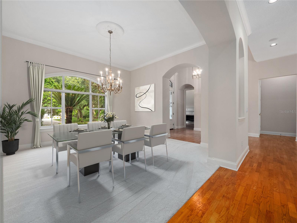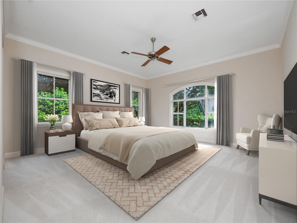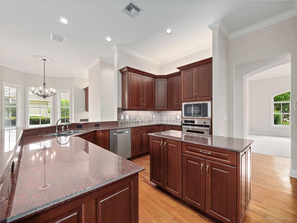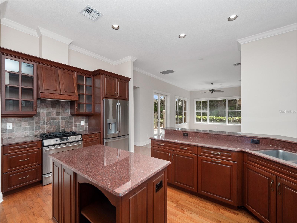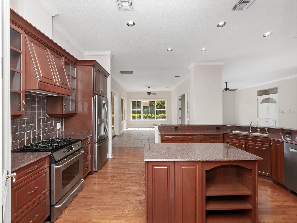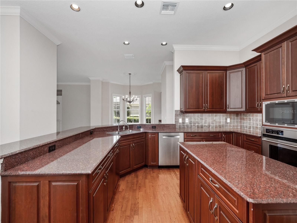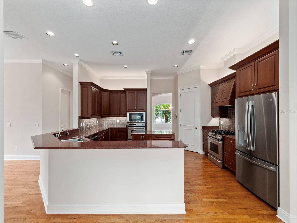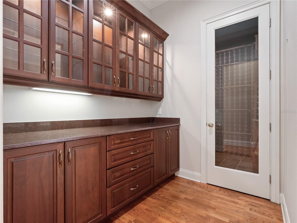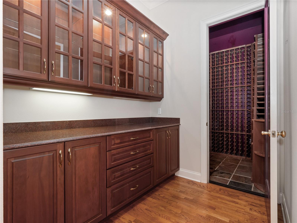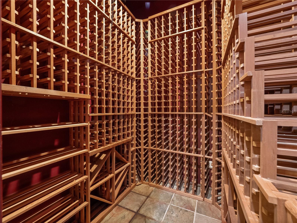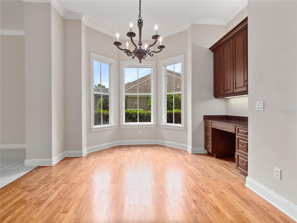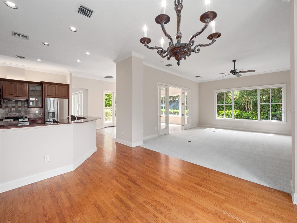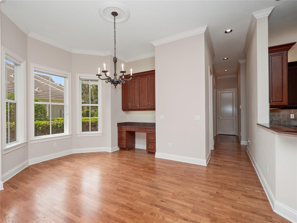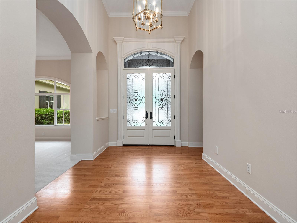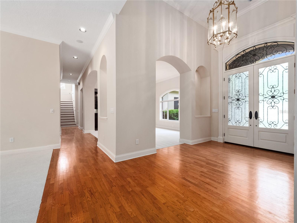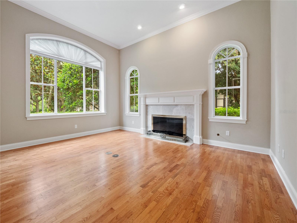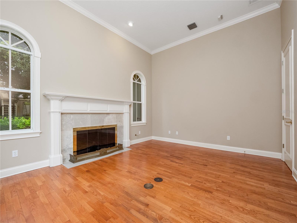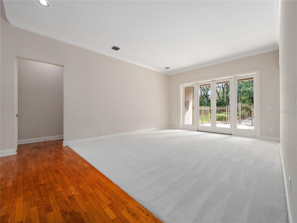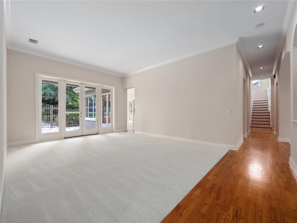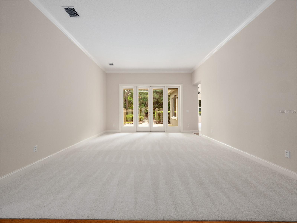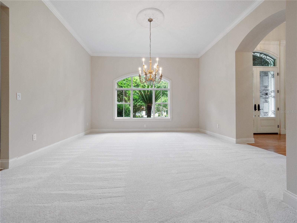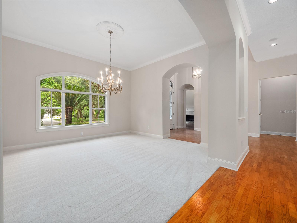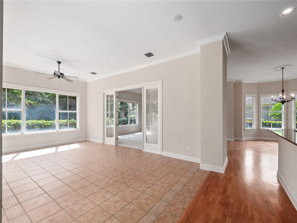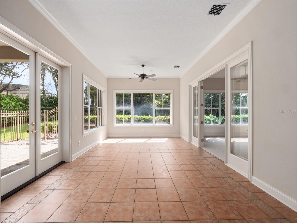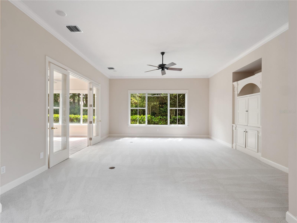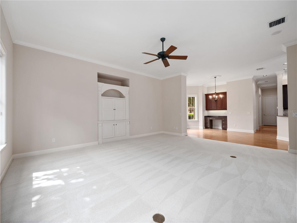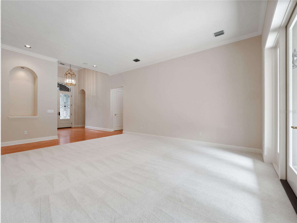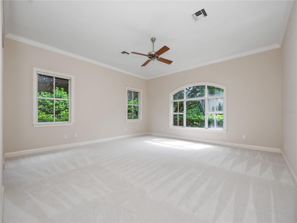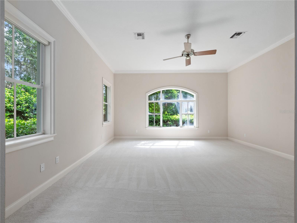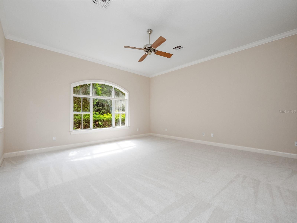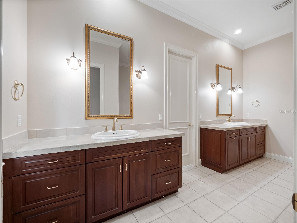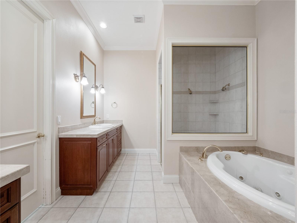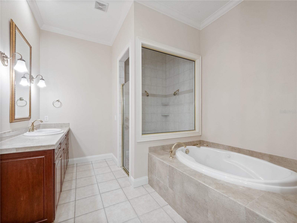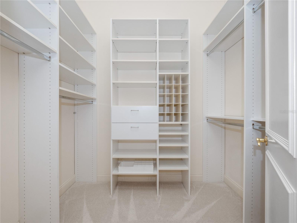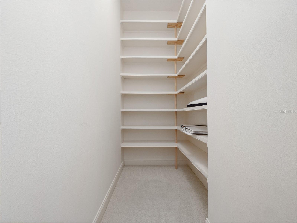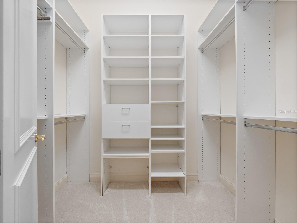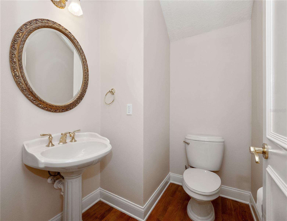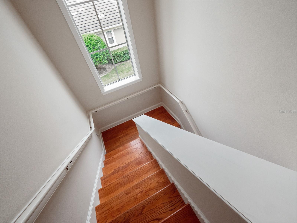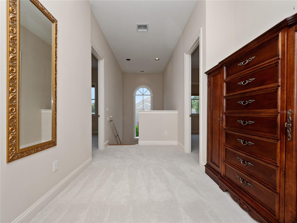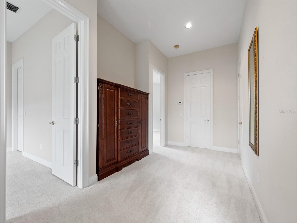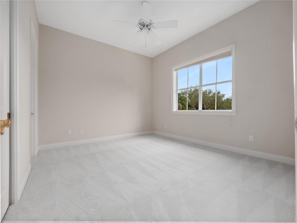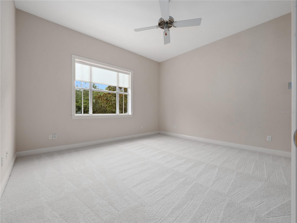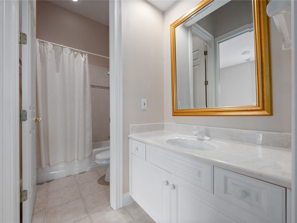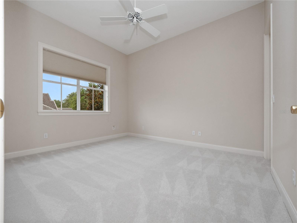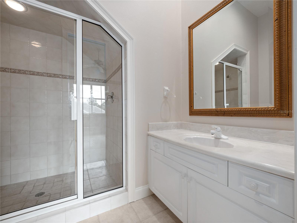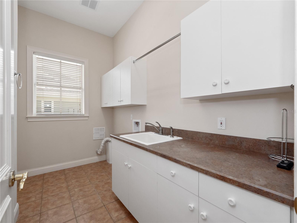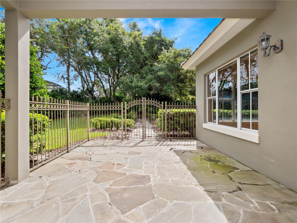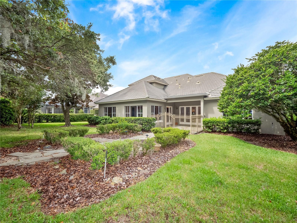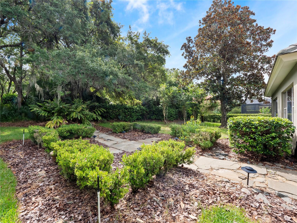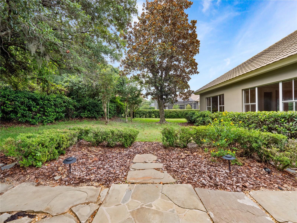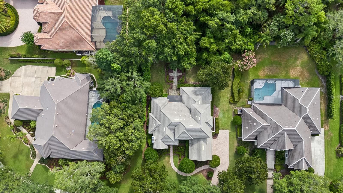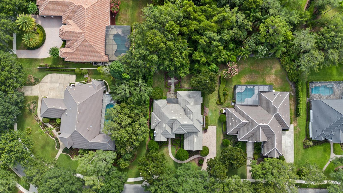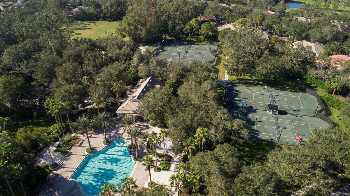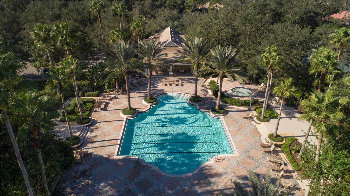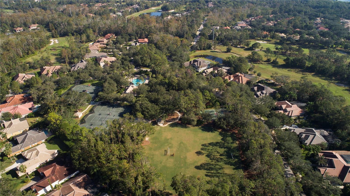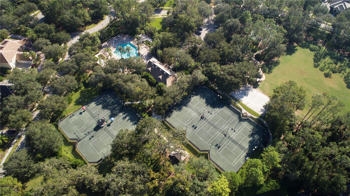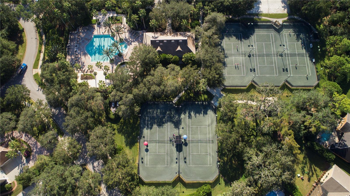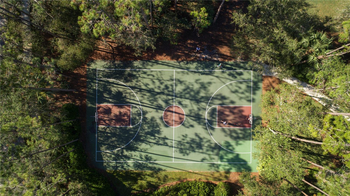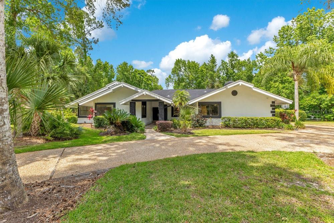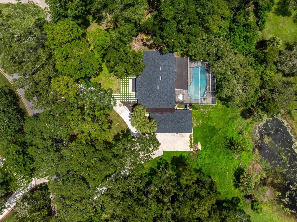PRICED AT ONLY: $1,290,000
Address: 3277 Lakeview Oaks Drive, LONGWOOD, FL 32779
Description
One or more photo(s) has been virtually staged. Welcome to this beautiful residence in the highly sought after Alaqua Lakes community where thoughtful design and timeless elegance meet everyday comfort. Nestled on a private acre lot with a spacious backyard, this home offers exceptional curb appeal with its inviting exterior elevation and striking stone accents. Inside, youll find soaring ceilings, quality finishes and generous living spaces that blend sophistication with warmth and character.
At the heart of the home lies the gourmet kitchen designed to inspire both everyday living and elevated entertaining. Overlooking the family room and the bright and airy sunroom, the kitchen is a true gathering space filled with natural light and seamless functionality. Just steps away are the formal and casual dining areas, a 1,200 bottle climate controlled wine room and a butlers pantry making hosting effortless and stylish.
A dedicated office with custom built ins and a cozy fireplace offers the ideal setting for remote work or a quiet study. The grand primary suite, located on the first floor, serves as a private retreat with a spa like en suite bath featuring split vanities, granite countertops, dual sinks, a whirlpool soaking tub, and two spacious walk in closets. Upstairs there are three generously sized bedrooms and two full bathrooms that provide comfortable accommodations for family or guests along with plentiful storage throughout.
Set within a premier golf course community, residents enjoy world class amenities including clay tennis courts, a resort style pool, a 24 hour guard gated entrance and enhanced community security. Ideally located near Central Floridas best attractions, upscale shopping and dining, major highways, and international airports, this exceptional home delivers a rare combination of luxury, privacy, and lifestyle.
Property Location and Similar Properties
Payment Calculator
- Principal & Interest -
- Property Tax $
- Home Insurance $
- HOA Fees $
- Monthly -
For a Fast & FREE Mortgage Pre-Approval Apply Now
Apply Now
 Apply Now
Apply Now- MLS#: O6315775 ( Residential )
- Street Address: 3277 Lakeview Oaks Drive
- Viewed: 21
- Price: $1,290,000
- Price sqft: $253
- Waterfront: No
- Year Built: 1999
- Bldg sqft: 5101
- Bedrooms: 4
- Total Baths: 4
- Full Baths: 3
- 1/2 Baths: 1
- Garage / Parking Spaces: 2
- Days On Market: 34
- Additional Information
- Geolocation: 28.7485 / -81.3918
- County: SEMINOLE
- City: LONGWOOD
- Zipcode: 32779
- Subdivision: Alaqua Lakes Ph 1
- Elementary School: Heathrow Elementary
- Middle School: Markham Woods Middle
- High School: Lake Mary High
- Provided by: CHARLES RUTENBERG REALTY ORLANDO
- Contact: Kathy Stoner
- 407-622-2122

- DMCA Notice
Features
Building and Construction
- Covered Spaces: 0.00
- Exterior Features: Private Mailbox, Sidewalk
- Flooring: Carpet, Tile, Wood
- Living Area: 4190.00
- Roof: Tile
Property Information
- Property Condition: Completed
Land Information
- Lot Features: Landscaped, Near Golf Course, Sidewalk, Paved
School Information
- High School: Lake Mary High
- Middle School: Markham Woods Middle
- School Elementary: Heathrow Elementary
Garage and Parking
- Garage Spaces: 2.00
- Open Parking Spaces: 0.00
- Parking Features: Garage Door Opener, Garage Faces Side
Eco-Communities
- Water Source: Public
Utilities
- Carport Spaces: 0.00
- Cooling: Central Air, Zoned
- Heating: Central, Zoned
- Pets Allowed: Yes
- Sewer: Public Sewer
- Utilities: BB/HS Internet Available, Cable Available, Electricity Connected, Natural Gas Connected, Public, Sewer Connected, Underground Utilities, Water Connected
Amenities
- Association Amenities: Gated, Golf Course, Park, Playground, Pool, Security, Tennis Court(s)
Finance and Tax Information
- Home Owners Association Fee Includes: Guard - 24 Hour, Pool, Management, Private Road, Security
- Home Owners Association Fee: 1020.00
- Insurance Expense: 0.00
- Net Operating Income: 0.00
- Other Expense: 0.00
- Tax Year: 2023
Other Features
- Appliances: Dishwasher, Disposal, Dryer, Microwave, Range, Range Hood, Refrigerator, Washer, Wine Refrigerator
- Association Name: Jeff Daniel
- Association Phone: 407-915-6001
- Country: US
- Interior Features: Ceiling Fans(s), Eat-in Kitchen, High Ceilings, Kitchen/Family Room Combo, Primary Bedroom Main Floor, Stone Counters, Walk-In Closet(s)
- Legal Description: LOT 106 ALAQUA LAKES PH 1 PB 52 PGS 70 THRU 80
- Levels: Two
- Area Major: 32779 - Longwood/Wekiva Springs
- Occupant Type: Vacant
- Parcel Number: 14-20-29-5NE-0000-1060
- Style: Traditional
- Views: 21
- Zoning Code: PUD
Nearby Subdivisions
Alaqua Lakes
Alaqua Lakes Ph 1
Alaqua Lakes Ph 4
Brantley Cove North
Brantley Harbor East Sec Of Me
Brantley Shores 1st Add
Colony The
Edgewater 5 Acre Dev
Forest Park Ests Sec 2
Forest Slopes-505
Forest Slopes505
Grove Estates
Hunters Point Sec 2 Ph 2
Jennifer Estates
Lake Brantley Isles 2nd Add
Lake Vista At Shadowbay
Markham Meadows
Meredith Manor Nob Hill Sec
Not On The List
Reserve At Alaqua
Sabal Point Amd
Sabal Point Sabal Trail At
Sabal Point Whisper Wood At
Shadowbay
Spring Run Patio Homes
Springs Landing The Estates At
Springs The Deerwood Estates
Springs Whispering Pines
Springs Willow Run Sec The
Sweetwater Club
Sweetwater Club Unit 1
Sweetwater Cove
Sweetwater Oaks
Sweetwater Oaks Sec 03
Sweetwater Oaks Sec 04
Sweetwater Oaks Sec 05
Sweetwater Oaks Sec 07
Sweetwater Oaks Sec 08
Sweetwater Oaks Sec 18
Sweetwater Shores 01
Sweetwater Spgs
Terra Oaks
Wekiva Club Estates Sec 02
Wekiva Club Estates Sec 10
Wekiva Country Club Villas
Wekiva Cove Ph 2
Wekiva Cove Ph 4
Wekiva Green
Wekiva Hills Sec 02
Wekiva Hills Sec 08
Wekiva Hunt Club 1 Fox Hunt Se
Wekiva Hunt Club 3 Fox Hunt Se
Whispering Winds
Wingfield North 2
Wingfield Reserve
Wingfield Reserve Ph 2
Similar Properties
Contact Info
- The Real Estate Professional You Deserve
- Mobile: 904.248.9848
- phoenixwade@gmail.com

