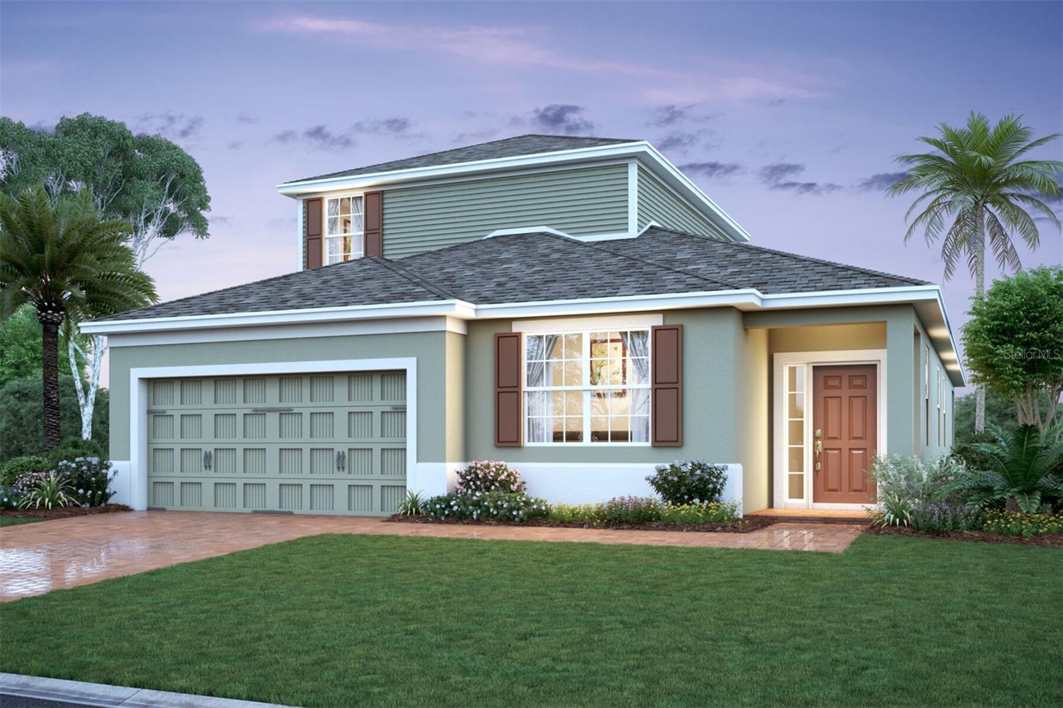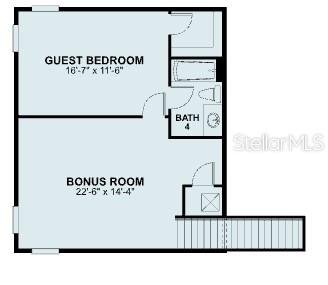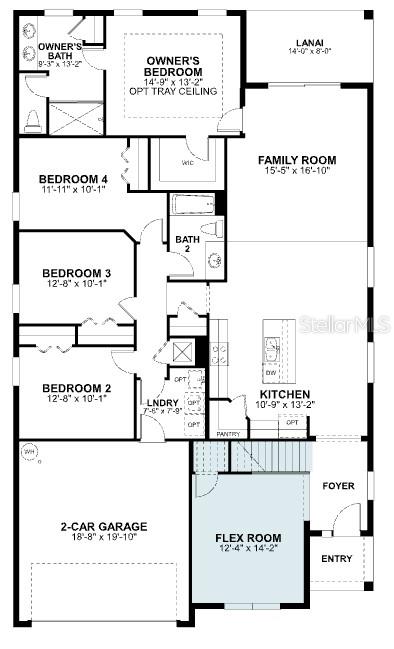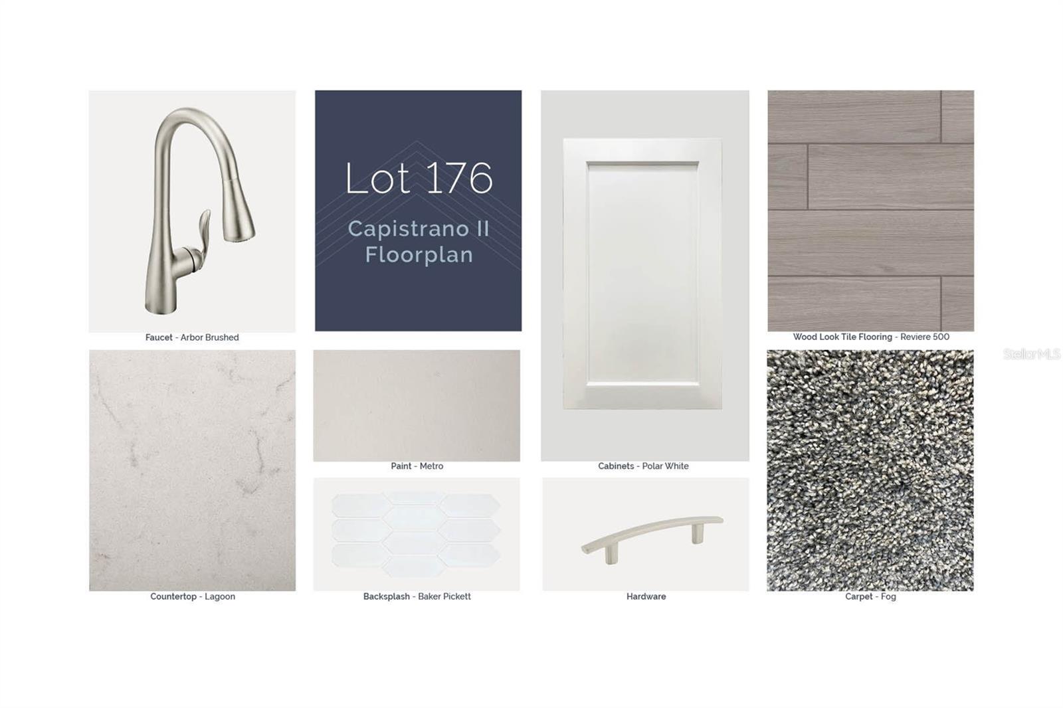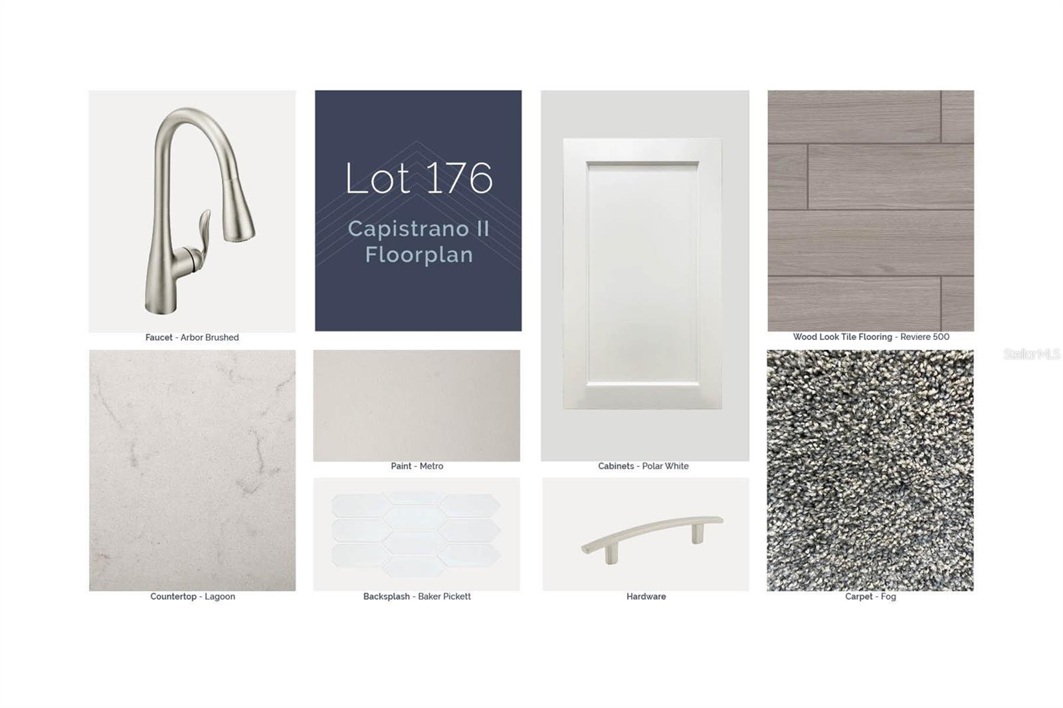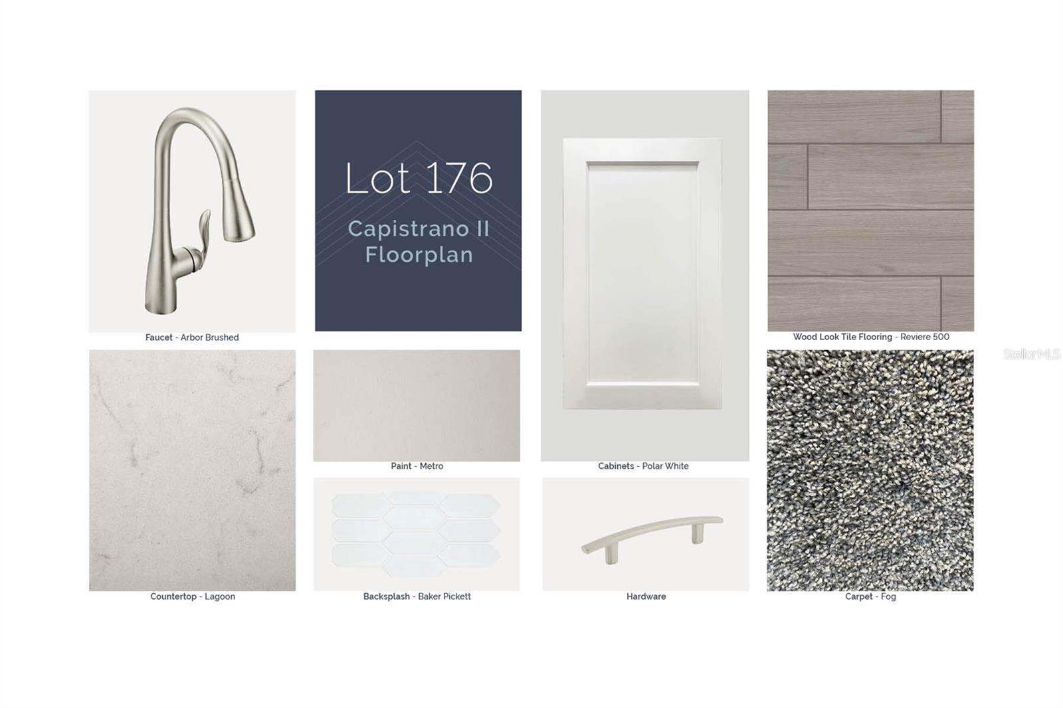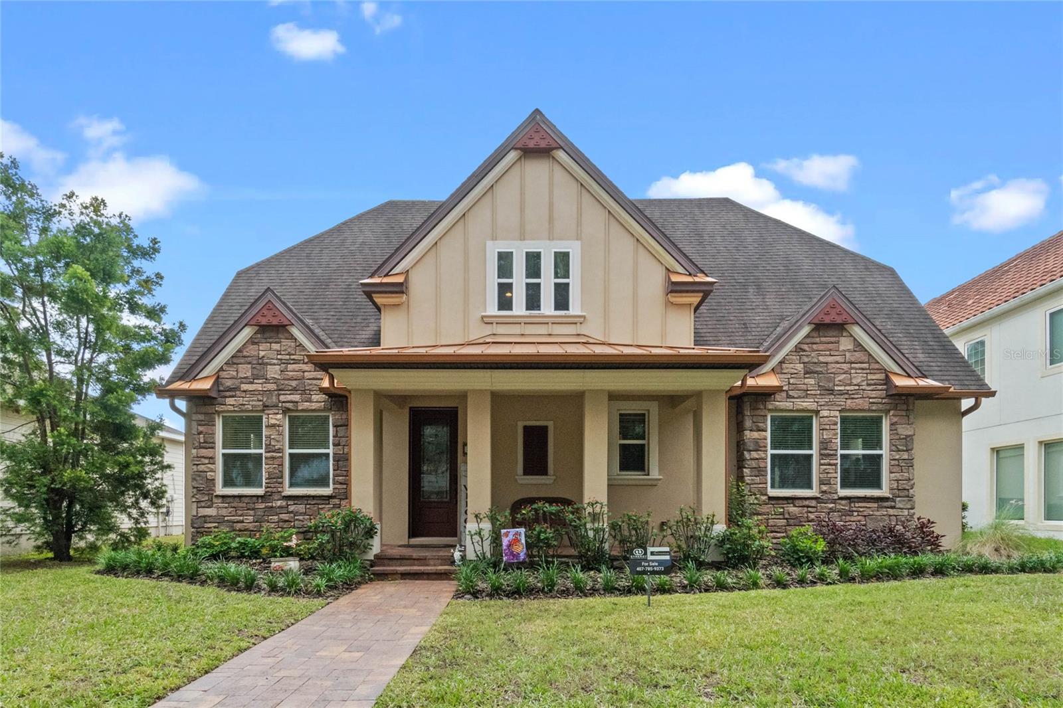PRICED AT ONLY: $499,990
Address: 2676 Bittern Bend, ST CLOUD, FL 34773
Description
Under Construction. Discover this stunning new construction home at 2676 Bittern Bend in Saint Cloud. Step inside and find exciting design features, such as an expansive open concept living space perfect, 5 generous bedroomsincluding a first floor owner's bedroom3 well appointed full bathrooms, a flex room, a 2 car garage, a 14' x 8' lanai, a bonus room, and more! This beautiful new construction home provides the perfect balance of comfort and functionality. The thoughtful layout features an inviting open concept design that creates a natural flow between living spaces. Your first floor owner's bedroom offers convenience and privacy, while the remaining bedrooms provide ample space for family members or guests. Each room in this home has been designed with attention to detail, from the elegant bathroom fixtures to the quality materials used throughout. Located in a desirable Saint Cloud neighborhood, 2676 Bittern Bend provides the perfect setting for your next chapter!
Property Location and Similar Properties
Payment Calculator
- Principal & Interest -
- Property Tax $
- Home Insurance $
- HOA Fees $
- Monthly -
For a Fast & FREE Mortgage Pre-Approval Apply Now
Apply Now
 Apply Now
Apply Now- MLS#: O6316186 ( Residential )
- Street Address: 2676 Bittern Bend
- Viewed: 60
- Price: $499,990
- Price sqft: $152
- Waterfront: No
- Year Built: 2025
- Bldg sqft: 3280
- Bedrooms: 5
- Total Baths: 3
- Full Baths: 3
- Garage / Parking Spaces: 2
- Days On Market: 108
- Additional Information
- Geolocation: 28.2234 / -81.165
- County: OSCEOLA
- City: ST CLOUD
- Zipcode: 34773
- Subdivision: Bay Lake Farms At St Cloud
- Elementary School: Harmony Community School (K 5)
- Middle School: Harmony Middle
- High School: Harmony High
- Provided by: KELLER WILLIAMS ADVANTAGE REALTY
- Contact: Stacie Brown Kelly
- 407-977-7600

- DMCA Notice
Features
Building and Construction
- Builder Model: Capistrano II
- Builder Name: M/I Homes
- Covered Spaces: 0.00
- Exterior Features: Sidewalk, Sliding Doors
- Flooring: Carpet, Ceramic Tile
- Living Area: 2728.00
- Roof: Shingle
Property Information
- Property Condition: Under Construction
School Information
- High School: Harmony High
- Middle School: Harmony Middle
- School Elementary: Harmony Community School (K-5)
Garage and Parking
- Garage Spaces: 2.00
- Open Parking Spaces: 0.00
Eco-Communities
- Water Source: Public
Utilities
- Carport Spaces: 0.00
- Cooling: Central Air
- Heating: Central
- Pets Allowed: Yes
- Sewer: Private Sewer
- Utilities: Cable Available, Electricity Connected, Water Connected
Amenities
- Association Amenities: Playground, Pool
Finance and Tax Information
- Home Owners Association Fee Includes: Pool
- Home Owners Association Fee: 125.00
- Insurance Expense: 0.00
- Net Operating Income: 0.00
- Other Expense: 0.00
- Tax Year: 2024
Other Features
- Appliances: Dishwasher, Disposal, Electric Water Heater, Microwave, Range
- Association Name: Keisha Andrew
- Association Phone: 407-472-2471
- Country: US
- Furnished: Unfurnished
- Interior Features: Solid Surface Counters, Thermostat
- Legal Description: BAY LAKE FARMS AT SAINT CLOUD PB 34 PGS 165-171 LOT 176
- Levels: Two
- Area Major: 34773 - St Cloud (Harmony)
- Occupant Type: Vacant
- Parcel Number: 13-26-31-3673-0001-1760
- Views: 60
- Zoning Code: PD
Nearby Subdivisions
Similar Properties
Contact Info
- The Real Estate Professional You Deserve
- Mobile: 904.248.9848
- phoenixwade@gmail.com
