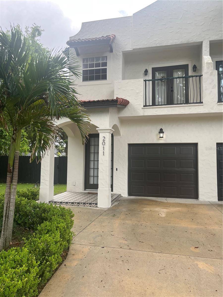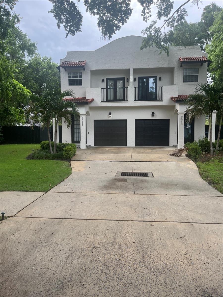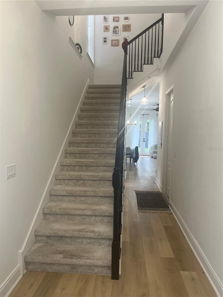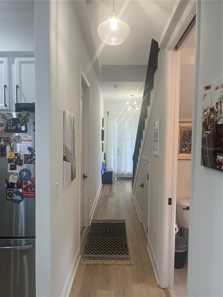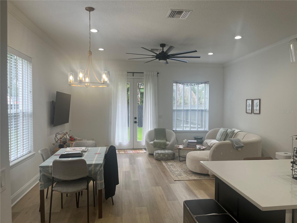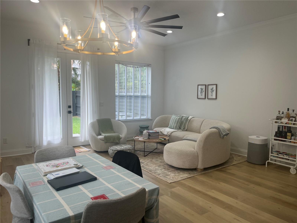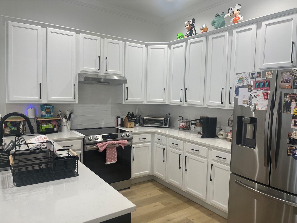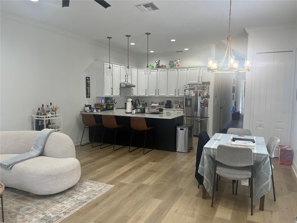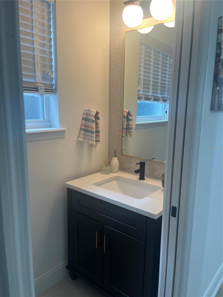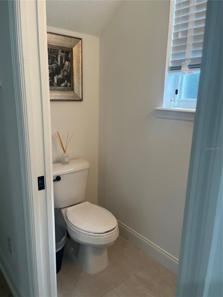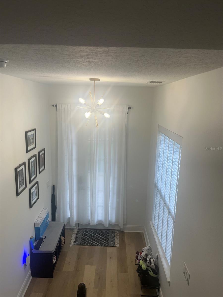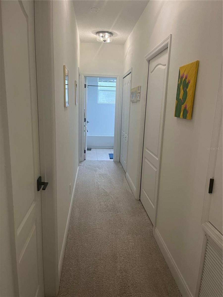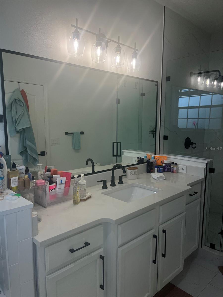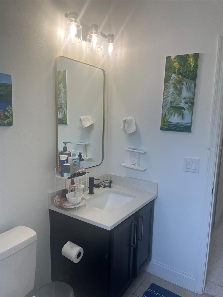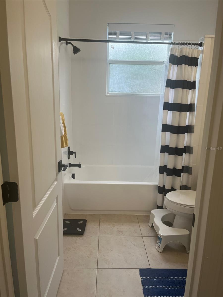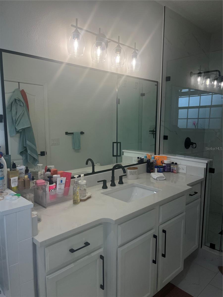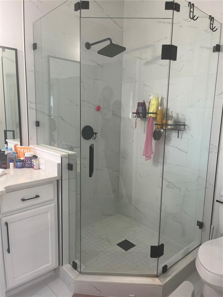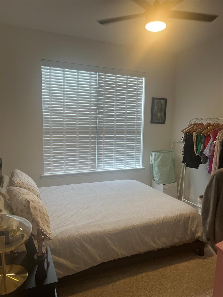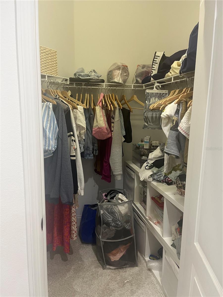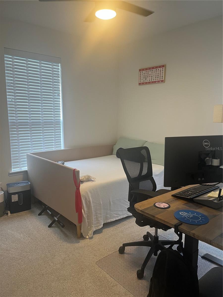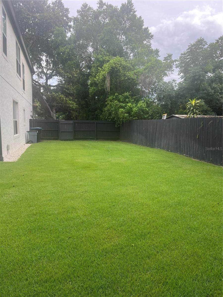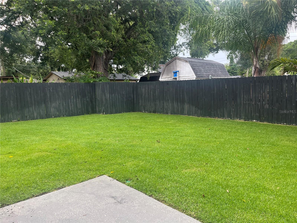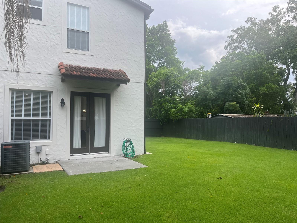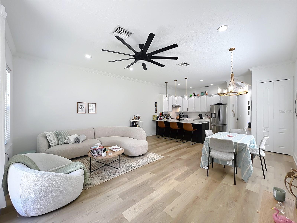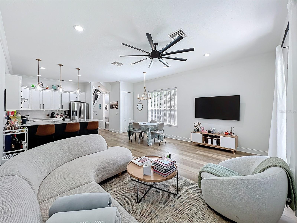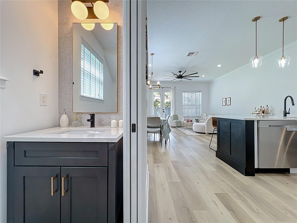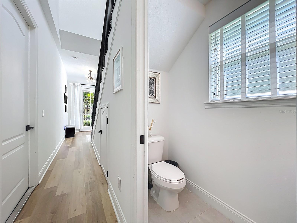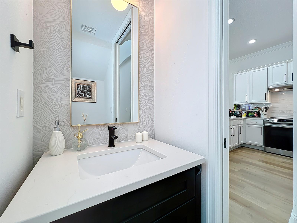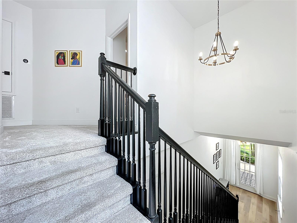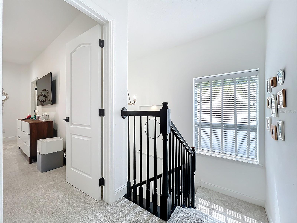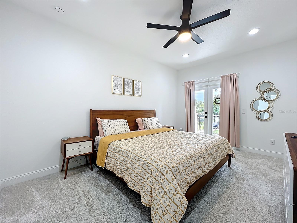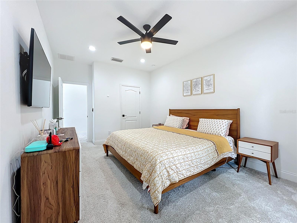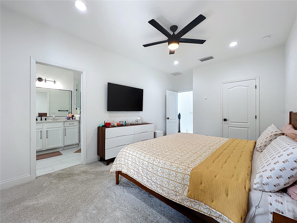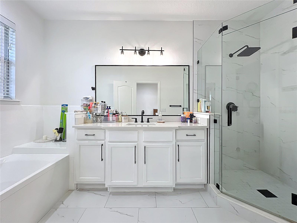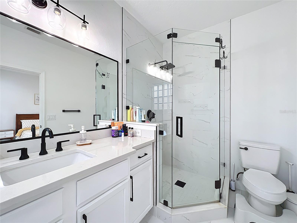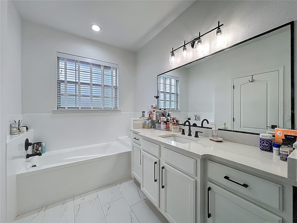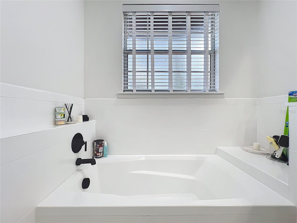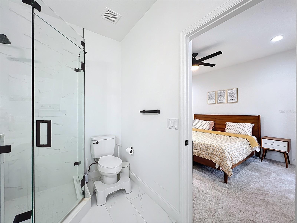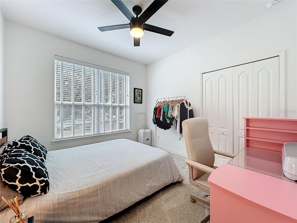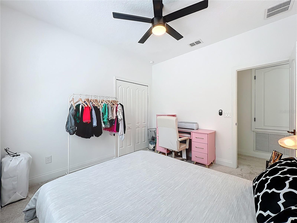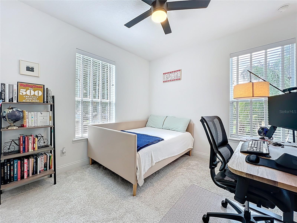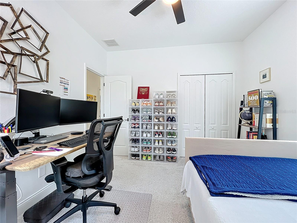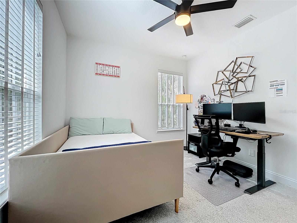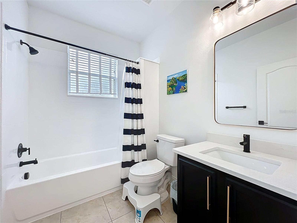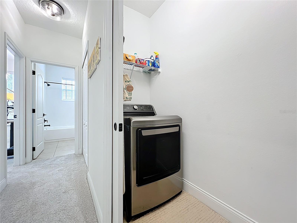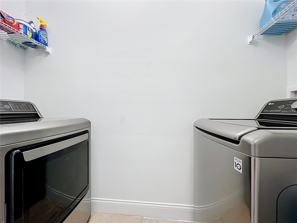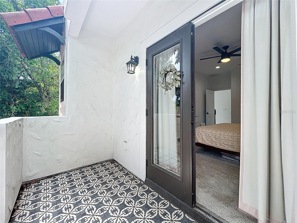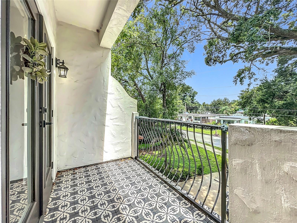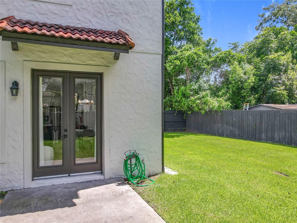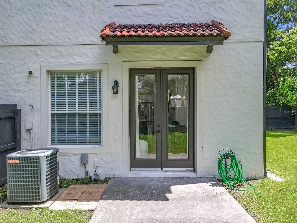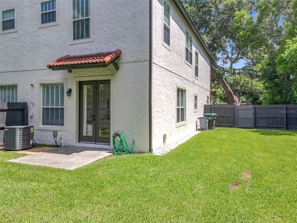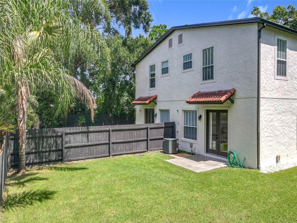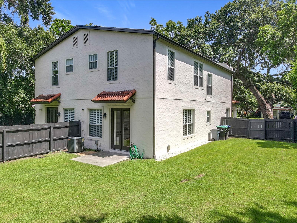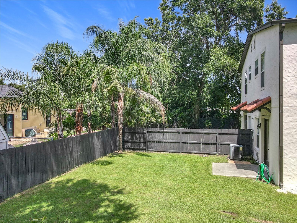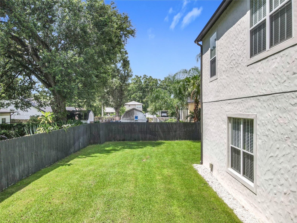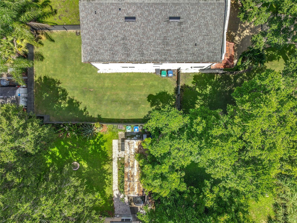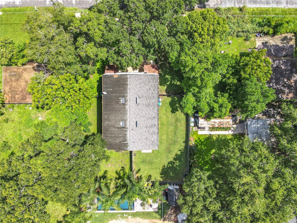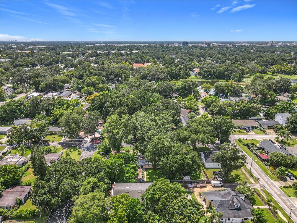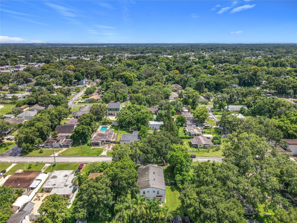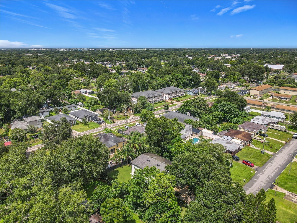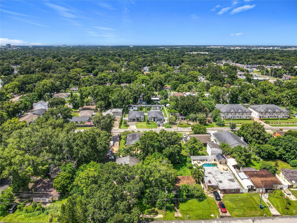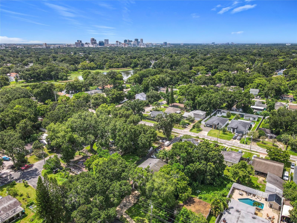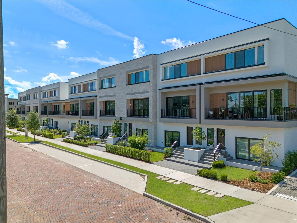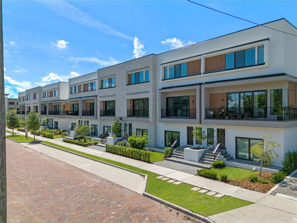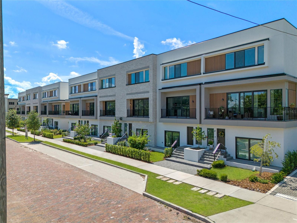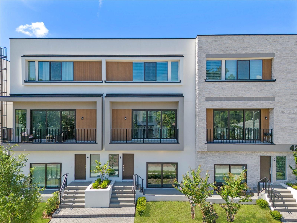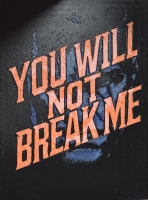PRICED AT ONLY: $509,900
Address: 2011 Esther Street, ORLANDO, FL 32806
Description
Stunning Move In Ready Townhome.Discover modern luxury in this completely remodeled townhome on a quiet street. Enjoy single family home privacy without HOA restrictions in the desirable Hourglass District. Enter through a covered porch with beautiful encaustic tiles into soaring ceilings, matte gold fixtures, and luxury vinyl plank flooring. The open concept main level flows seamlessly from the gourmet kitchen adorned with Stainless steel appliances, quartz countertops, glass pendantscreate the perfect space for cooking and entertaining
French doors open to your expansive backyard with newer fencing and low maintenance zoysia grass makes it ideal for relaxation and gatherings. All bedrooms are located upstairs for peaceful separation. The primary suite features a private balcony overlooking the front gardens and a spa like bathroom with a shower, garden tub, and abundant storage. For your benefit and ease of mind, there is a brand new roof, highly rated Boone and Lake Como school districts and in a prime Hourglass District location.
Experience luxury living where your next chapter begins.
Property Location and Similar Properties
Payment Calculator
- Principal & Interest -
- Property Tax $
- Home Insurance $
- HOA Fees $
- Monthly -
For a Fast & FREE Mortgage Pre-Approval Apply Now
Apply Now
 Apply Now
Apply Now- MLS#: O6316322 ( Residential )
- Street Address: 2011 Esther Street
- Viewed: 63
- Price: $509,900
- Price sqft: $256
- Waterfront: No
- Year Built: 2007
- Bldg sqft: 1994
- Bedrooms: 3
- Total Baths: 3
- Full Baths: 2
- 1/2 Baths: 1
- Garage / Parking Spaces: 1
- Days On Market: 95
- Additional Information
- Geolocation: 28.5199 / -81.3542
- County: ORANGE
- City: ORLANDO
- Zipcode: 32806
- Subdivision: Hourglass Homes
- Elementary School: Lake Como Elem
- Middle School: Lake Como School K 8
- High School: Boone High
- Provided by: THE ANDERSON GROUP & CO PL
- Contact: Brandon Palant
- 407-960-5657

- DMCA Notice
Features
Building and Construction
- Covered Spaces: 0.00
- Exterior Features: Private Mailbox, Sidewalk
- Fencing: Wood
- Flooring: Carpet, Luxury Vinyl, Tile
- Living Area: 1640.00
- Roof: Shingle
Property Information
- Property Condition: Completed
Land Information
- Lot Features: Paved
School Information
- High School: Boone High
- Middle School: Lake Como School K-8
- School Elementary: Lake Como Elem
Garage and Parking
- Garage Spaces: 1.00
- Open Parking Spaces: 0.00
- Parking Features: Driveway, Garage Door Opener, On Street
Eco-Communities
- Green Energy Efficient: Appliances, Thermostat
- Water Source: None
Utilities
- Carport Spaces: 0.00
- Cooling: Central Air
- Heating: Central, Electric
- Sewer: Septic Tank
- Utilities: Public
Finance and Tax Information
- Home Owners Association Fee Includes: None
- Home Owners Association Fee: 0.00
- Insurance Expense: 0.00
- Net Operating Income: 0.00
- Other Expense: 0.00
- Tax Year: 2024
Other Features
- Appliances: Dishwasher, Dryer, Microwave, Range, Refrigerator, Washer
- Country: US
- Interior Features: Ceiling Fans(s), High Ceilings, Thermostat
- Legal Description: COMM AT THE NW CORNER LOT 9 HOURGLASS HOMES PBU/39 TH N89-58-59W 46 FT FOR THE POB TH S00-06-01W 120 FT THE N89-58-59W 46 FT TH N00-06-01E 120 FT TH S89-58-59E46 FT TO THE POB CONTAINING 0.127AC 5520SQFT
- Levels: Two
- Area Major: 32806 - Orlando/Delaney Park/Crystal Lake
- Occupant Type: Owner
- Parcel Number: 06-23-30-0000-00-136
- Views: 63
- Zoning Code: R-2
Nearby Subdivisions
Similar Properties
Contact Info
- The Real Estate Professional You Deserve
- Mobile: 904.248.9848
- phoenixwade@gmail.com
