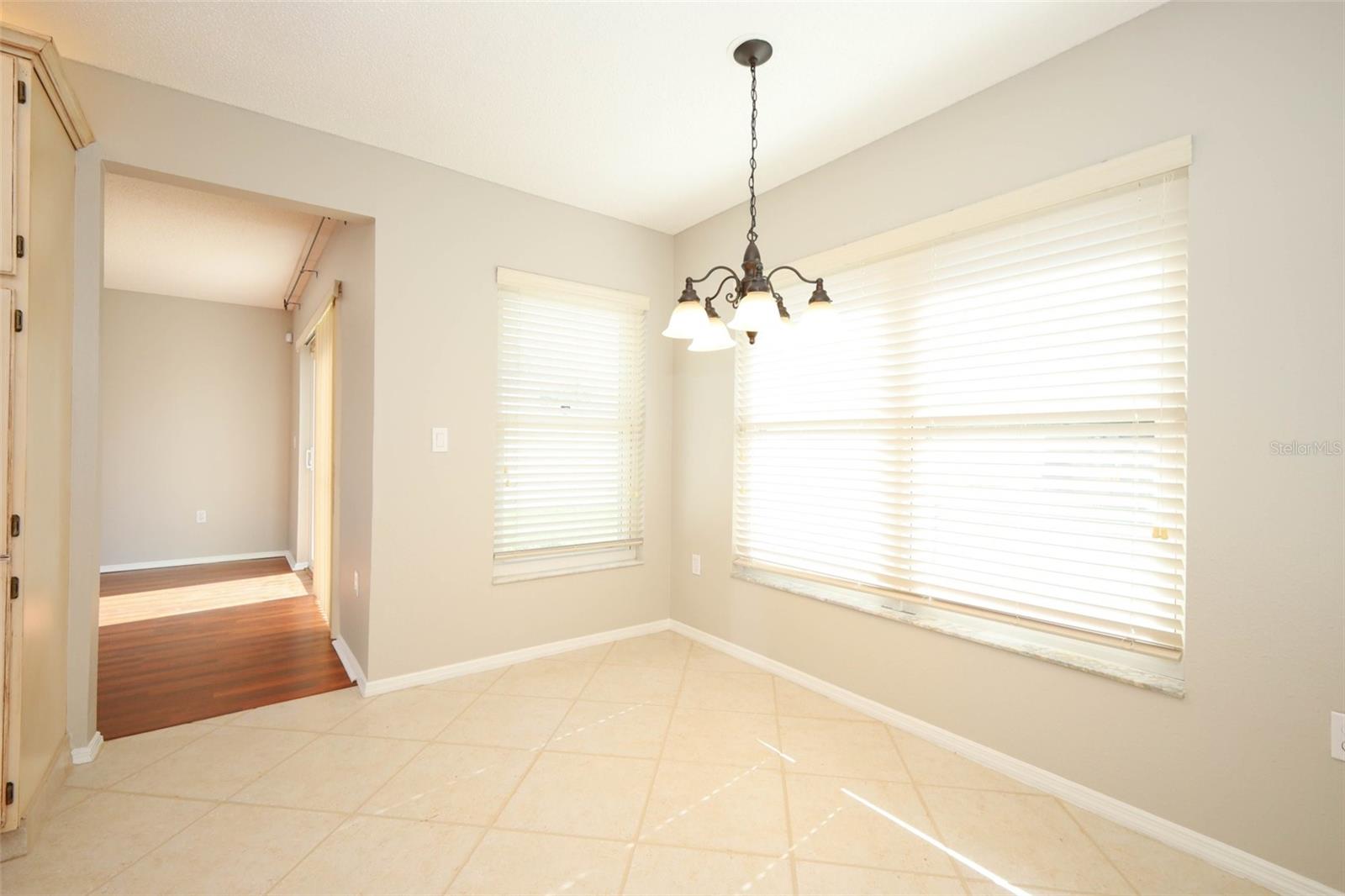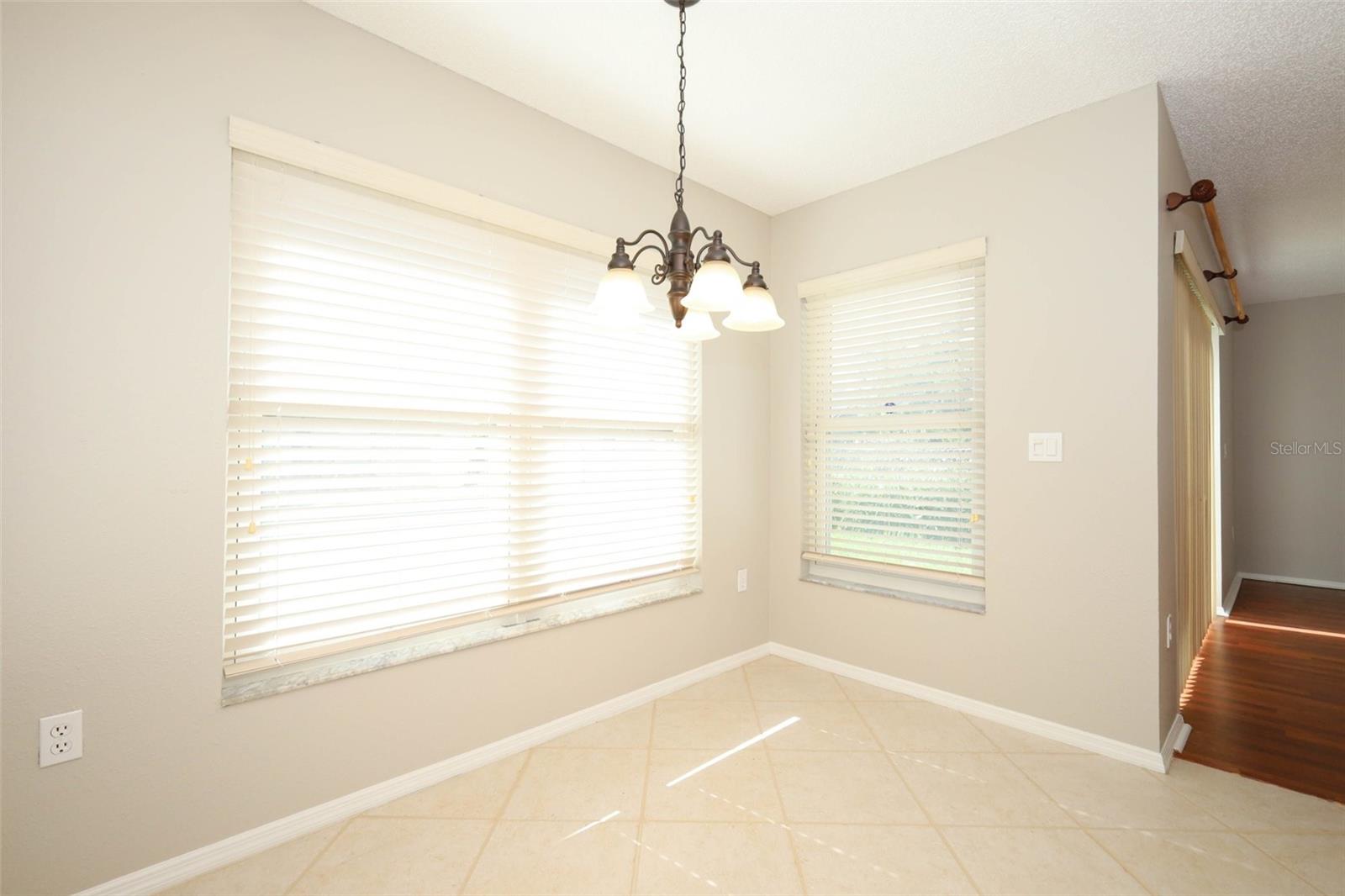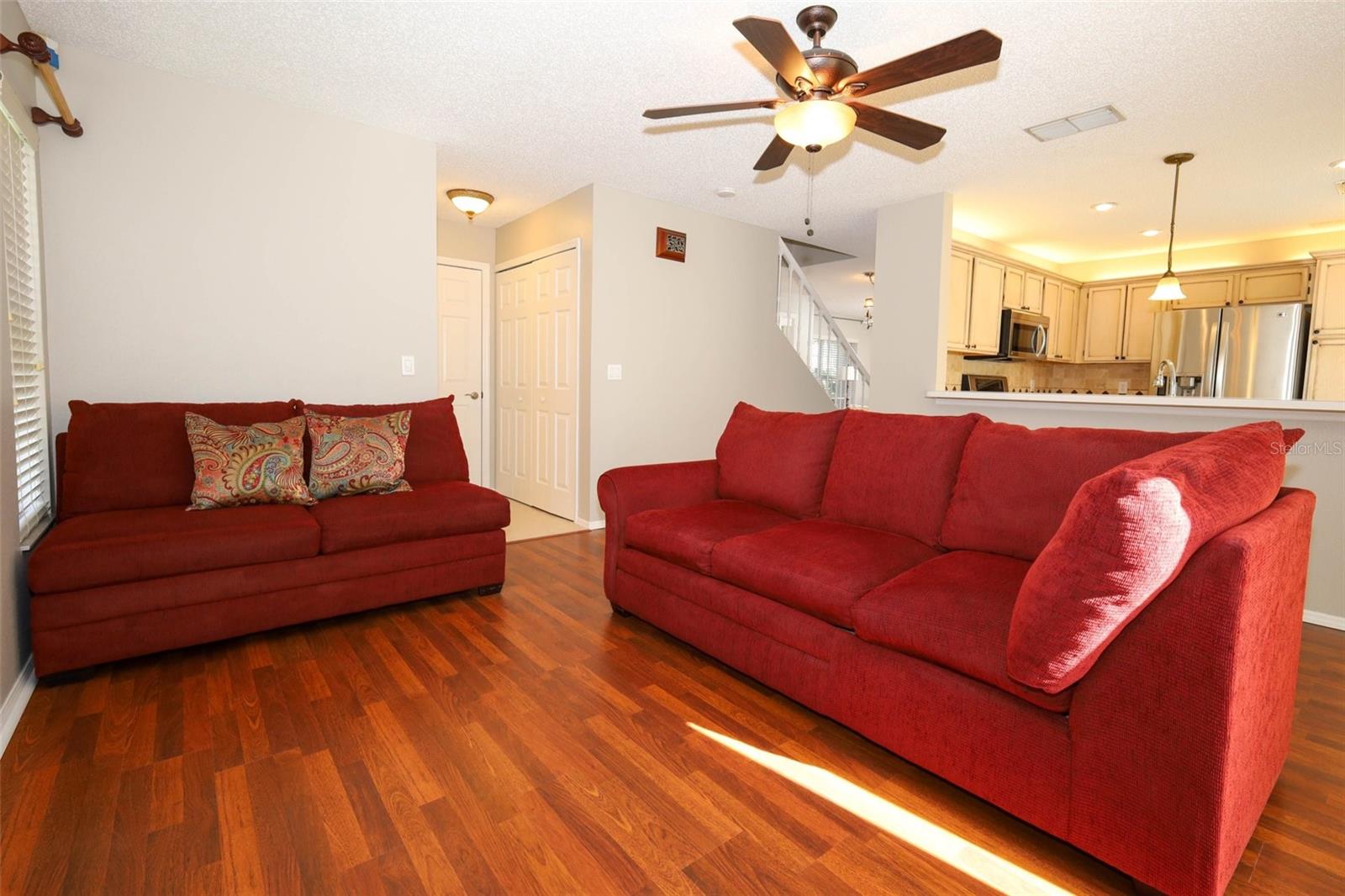PRICED AT ONLY: $400,000
Address: 2205 Wyndam Way, KISSIMMEE, FL 34743
Description
One or more photo(s) has been virtually staged. Welcome home to this beautifully maintained 4 bedroom, 2.5 bathroom home offering 2,294 square feet of well designed living space. With a spacious and versatile layout, this home is ideal for both everyday living and entertainingand its available immediately. With new interior paint (2025), the home presents a clean, refreshed feel throughout. It features a large great room, separate formal living room, and a dedicated dining area, offering multiple spaces for comfortable living. The kitchen includes a breakfast nook, perfect for casual meals and morning coffee. Upstairs, the primary suite provides generous space with a private en suite bath, while the secondary bedrooms are spacious and flexible for guests, family, or home office needs. Located just minutes from Lake Nona, Medical City, shopping, dining, schools, Orlando International Airport, and major highways including 417 and 528, this home provides excellent access to Central Floridas top destinations. Dont miss the opportunity to own this move in ready home in a highly desirable location.
Property Location and Similar Properties
Payment Calculator
- Principal & Interest -
- Property Tax $
- Home Insurance $
- HOA Fees $
- Monthly -
For a Fast & FREE Mortgage Pre-Approval Apply Now
Apply Now
 Apply Now
Apply Now- MLS#: O6317162 ( Residential )
- Street Address: 2205 Wyndam Way
- Viewed: 177
- Price: $400,000
- Price sqft: $147
- Waterfront: No
- Year Built: 1994
- Bldg sqft: 2729
- Bedrooms: 4
- Total Baths: 3
- Full Baths: 2
- 1/2 Baths: 1
- Garage / Parking Spaces: 2
- Days On Market: 169
- Additional Information
- Geolocation: 28.3442 / -81.3544
- County: OSCEOLA
- City: KISSIMMEE
- Zipcode: 34743
- Subdivision: Strafford Park Ph 3
- Elementary School: Ventura Elem
- Middle School: Parkway Middle
- High School: Tohopekaliga High School
- Provided by: KELLER WILLIAMS ADVANTAGE REALTY
- Contact: Larissa Suggs
- 407-977-7600

- DMCA Notice
Features
Building and Construction
- Covered Spaces: 0.00
- Exterior Features: Sliding Doors
- Flooring: Carpet, Ceramic Tile, Laminate
- Living Area: 2294.00
- Roof: Shingle
School Information
- High School: Tohopekaliga High School
- Middle School: Parkway Middle
- School Elementary: Ventura Elem
Garage and Parking
- Garage Spaces: 2.00
- Open Parking Spaces: 0.00
Eco-Communities
- Water Source: Public
Utilities
- Carport Spaces: 0.00
- Cooling: Central Air
- Heating: Central, Electric
- Pets Allowed: Yes
- Sewer: Public Sewer
- Utilities: BB/HS Internet Available, Cable Connected, Electricity Connected, Phone Available, Public, Water Connected
Finance and Tax Information
- Home Owners Association Fee: 100.00
- Insurance Expense: 0.00
- Net Operating Income: 0.00
- Other Expense: 0.00
- Tax Year: 2024
Other Features
- Appliances: Dishwasher, Disposal, Electric Water Heater, Microwave, Refrigerator
- Association Name: Strafford Park HOA
- Association Phone: :407-870-1013
- Country: US
- Interior Features: Ceiling Fans(s), Eat-in Kitchen, High Ceilings, Kitchen/Family Room Combo, Living Room/Dining Room Combo, PrimaryBedroom Upstairs, Thermostat, Tray Ceiling(s), Vaulted Ceiling(s), Walk-In Closet(s)
- Legal Description: STRAFFORD PARK PHS 3 PB 7 PGS 133-134 BLK 324 LOT 3
- Levels: Two
- Area Major: 34743 - Kissimmee
- Occupant Type: Vacant
- Parcel Number: 06-25-30-5158-0324-0030
- Possession: Close Of Escrow
- Views: 177
- Zoning Code: OPUD
Nearby Subdivisions
Bridgewater
Bvl
Bvl Briarwood Village Tr 3
Bvl North Lake Village 1
Coralwood
Country Cove Villas
Cypress Lakes Ph 4
Eagle Bay Ph 1
Eagle Bay Ph 2
Eagle Hammock
Flamingo Lakes
Heritage Lakes
Heritage Lakes Ph 2
Las Brisas Villas
Las Palmas Villas
Mallard Creek Ph 03
Mallard Creek Ph 2
Mallard Creek Ph 3
Marbrisa Villas
Marisol
Marisol Ph 2
Morgan Point Ph 1
Morgan Point Ph 2
Pebble Pointe
Quail Ridge Ph 01
Saratoga Park
Saratoga Park Ph 4b
Segovia
Shannon Lakes Ph 3
Shelby Place
Strafford Park Ph 3
Strafford Park Ph 4
Villa Sol Village 4
Contact Info
- The Real Estate Professional You Deserve
- Mobile: 904.248.9848
- phoenixwade@gmail.com
























































