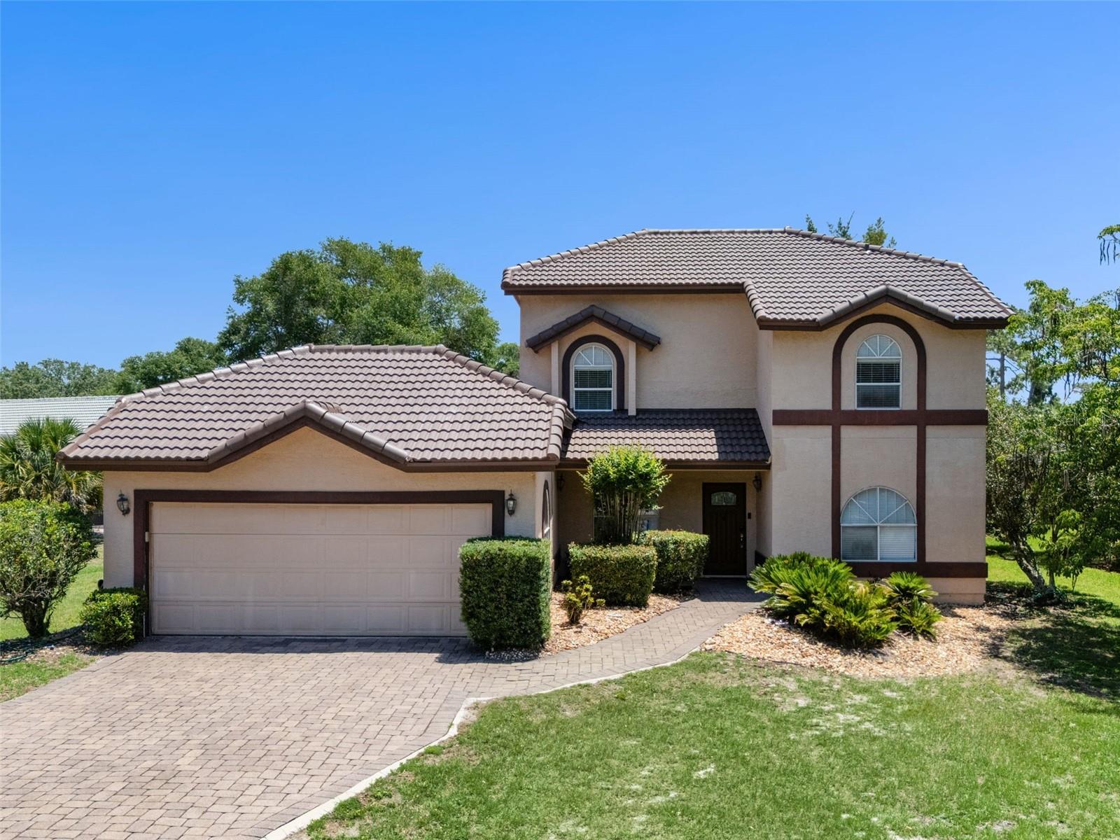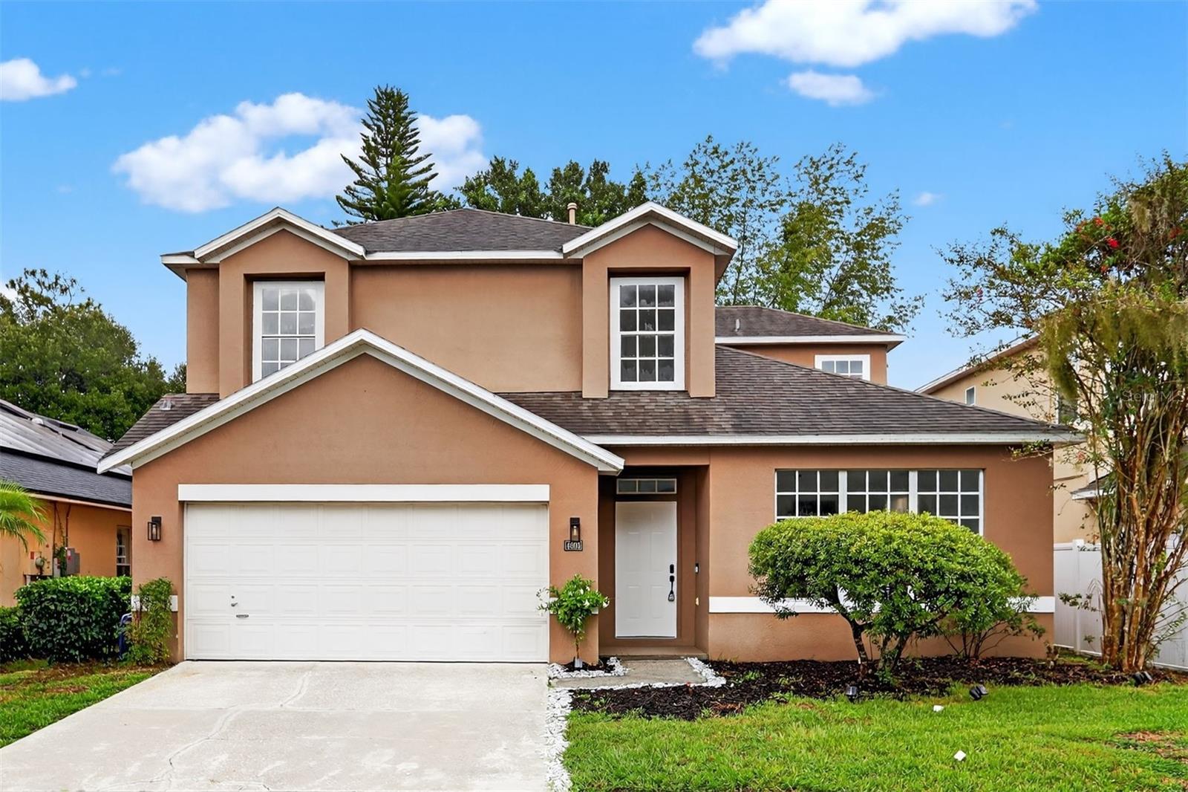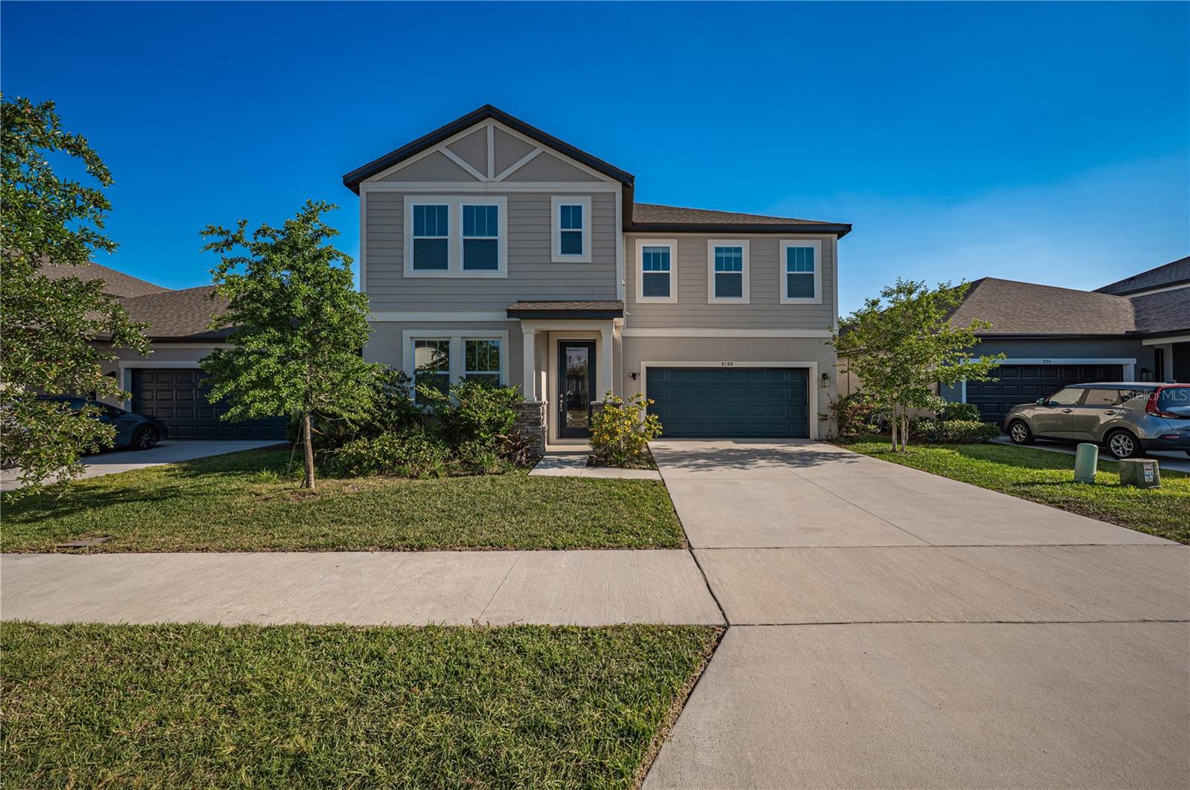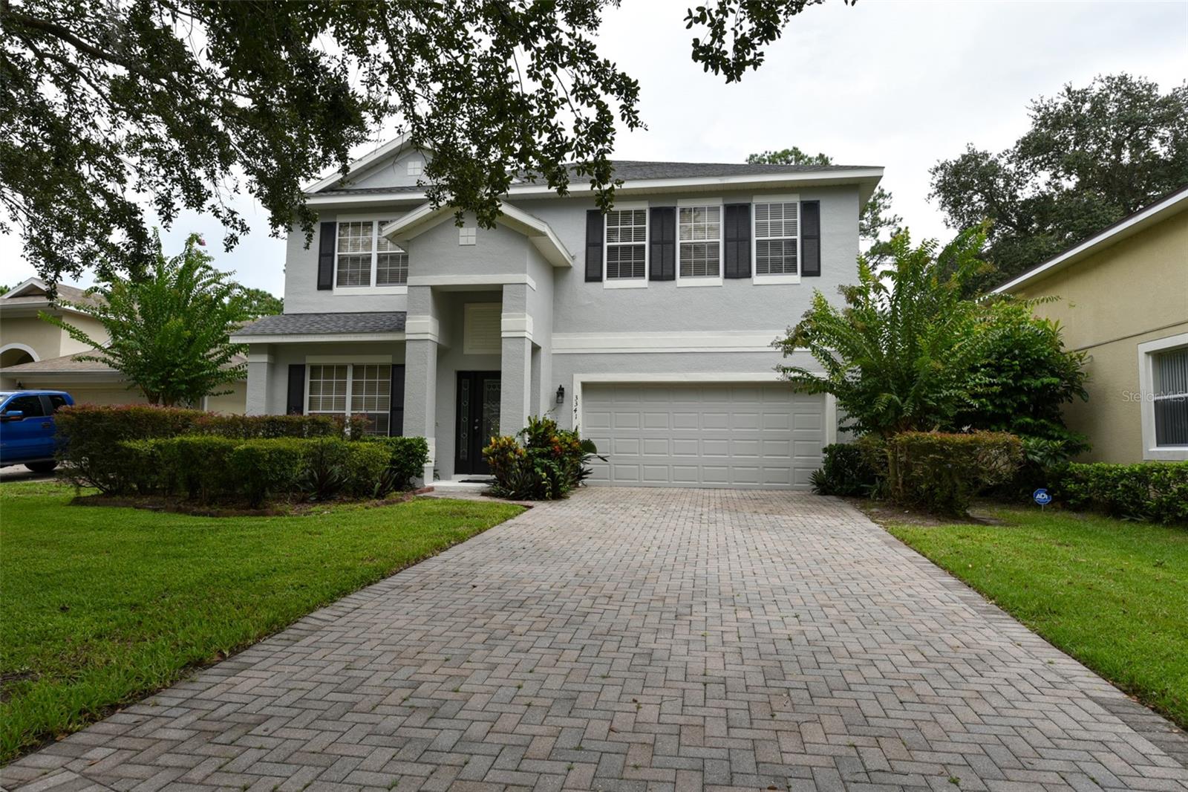PRICED AT ONLY: $600,000
Address: 8248 Marbella View Court, ORLANDO, FL 32817
Description
Absolutely stunning and fully renovated, this pool home offers high end finishes, an open layout, and an unbeatable location. Tucked away on a quiet cul de sac, it features exceptional curb appeal and a unique extended drivewayproviding additional parking with paved access to both the garage and front entry.
Inside, the home offers a bright, open floor plan with tile throughout, complemented by two fireplacesa wood burning fireplace in the main living room and an electric fireplace in the enclosed Florida roomcreating inviting spaces for both entertaining and everyday comfort.
The primary suite includes two walk in closets, one spacious enough to serve as a home office, nursery, or private retreat. Step outside to a screened pool and patio area that wraps around half the home, offering ample room for seating, sunbathing, grilling, and enjoying the Florida lifestyle year round.
Located just 3 miles from UCF, 15 minutes to Downtown Orlando, and under 30 minutes to Disney and major theme parks, this home delivers comfort, functionality, and ideal proximity to everything Central Florida has to offer.
Call today to schedule your private showingthis one is truly a standout.
Property Location and Similar Properties
Payment Calculator
- Principal & Interest -
- Property Tax $
- Home Insurance $
- HOA Fees $
- Monthly -
For a Fast & FREE Mortgage Pre-Approval Apply Now
Apply Now
 Apply Now
Apply Now- MLS#: O6317360 ( Residential )
- Street Address: 8248 Marbella View Court
- Viewed: 44
- Price: $600,000
- Price sqft: $198
- Waterfront: No
- Year Built: 1988
- Bldg sqft: 3032
- Bedrooms: 4
- Total Baths: 2
- Full Baths: 2
- Garage / Parking Spaces: 2
- Days On Market: 103
- Additional Information
- Geolocation: 28.5991 / -81.2735
- County: ORANGE
- City: ORLANDO
- Zipcode: 32817
- Subdivision: Estate Homes At Bradford Cove
- Elementary School: Aloma Elem
- Middle School: Glenridge Middle
- High School: Winter Park High
- Provided by: INTERMIX REAL ESTATE INC
- Contact: Agnes Fray
- 407-717-0776

- DMCA Notice
Features
Building and Construction
- Covered Spaces: 0.00
- Exterior Features: Garden, Lighting, Private Mailbox, Rain Gutters, Sidewalk, Sliding Doors, Sprinkler Metered
- Flooring: Ceramic Tile
- Living Area: 2433.00
- Roof: Tile
School Information
- High School: Winter Park High
- Middle School: Glenridge Middle
- School Elementary: Aloma Elem
Garage and Parking
- Garage Spaces: 2.00
- Open Parking Spaces: 0.00
- Parking Features: Driveway, Garage Door Opener
Eco-Communities
- Pool Features: In Ground, Lighting, Screen Enclosure
- Water Source: Public
Utilities
- Carport Spaces: 0.00
- Cooling: Central Air
- Heating: Electric
- Pets Allowed: Yes
- Sewer: Public Sewer
- Utilities: Cable Connected, Electricity Connected, Water Connected
Amenities
- Association Amenities: Other, Park, Playground, Pool, Tennis Court(s)
Finance and Tax Information
- Home Owners Association Fee: 295.00
- Insurance Expense: 0.00
- Net Operating Income: 0.00
- Other Expense: 0.00
- Tax Year: 2024
Other Features
- Appliances: Convection Oven, Cooktop, Dishwasher, Microwave, Refrigerator
- Association Name: Unknown
- Country: US
- Furnished: Unfurnished
- Interior Features: Ceiling Fans(s), Eat-in Kitchen, High Ceilings, Kitchen/Family Room Combo, Living Room/Dining Room Combo, Open Floorplan, Primary Bedroom Main Floor, Smart Home, Solid Surface Counters, Solid Wood Cabinets, Split Bedroom, Thermostat, Walk-In Closet(s)
- Legal Description: ESTATE HOMES AT BRADFORD COVE 18/80 LOT18
- Levels: One
- Area Major: 32817 - Orlando/Union Park/University Area
- Occupant Type: Owner
- Parcel Number: 01-22-30-1813-00-180
- Possession: Close Of Escrow
- Views: 44
- Zoning Code: P-D
Nearby Subdivisions
Aein Sub
Andrew Place Ph 01
Arbor Pointe
Arbor Ridge North
Arbor Ridge Sub
Arbor Ridge West
Bradford Cove
Buckhead 4491
Cove At Lake Mira
Deans Landing At Sheffield For
Deans Reserve
Enclave At Lake Jean
Estate Homes At Bradford Cove
Harbor East
Harrell Oaks
Hunters Trace
Lake Irma Estates
None
Orlando Acres Add 01
Orlando Acres First Add
Parker Heights
Pinewood Village
Presidents Pointe
Richland Rep
River Oaks Landing
River Park Ph 01
River Park Ph 1
Riverwood
Royal Estates
Royal Estates Sec 1
Sheffield Forest
Sun Haven
Sun Haven First Add
Suncrest
Suncrest Villas Ph 01
Suncrest Villas Ph 02
University Pines
University Shores
University Woods Ph 03
Watermill Sec 6
Watermill West
Waverly Walk
Wood Glen Ph 02 Straw Ridge Pd
Woodside Village
Similar Properties
Contact Info
- The Real Estate Professional You Deserve
- Mobile: 904.248.9848
- phoenixwade@gmail.com



























































































