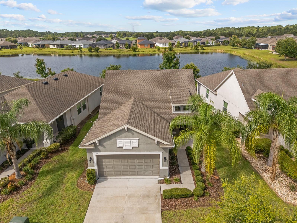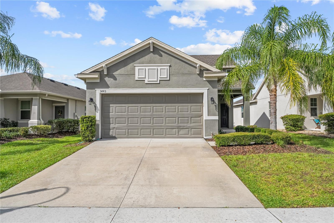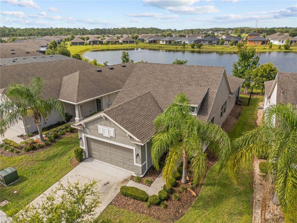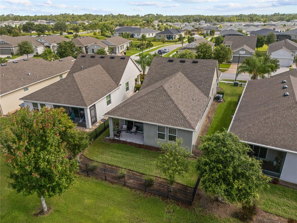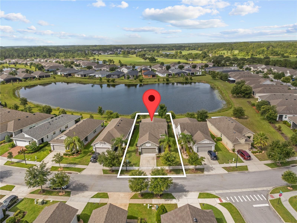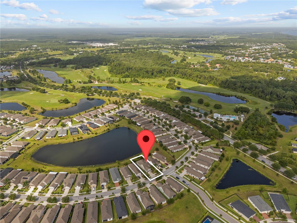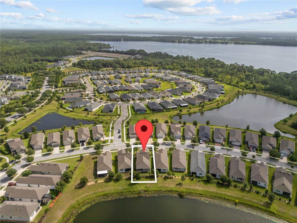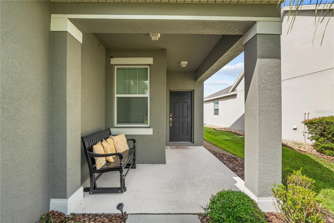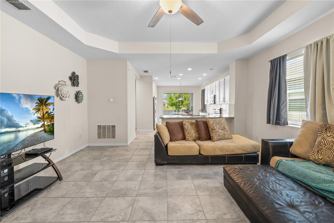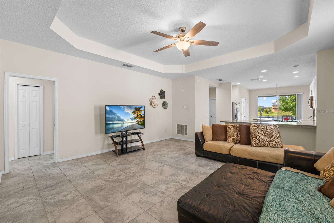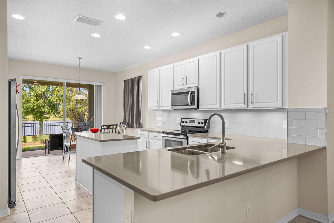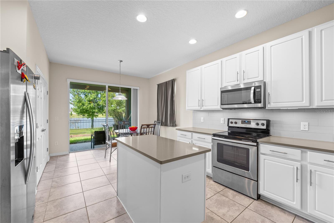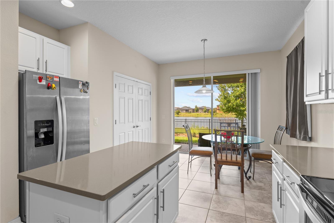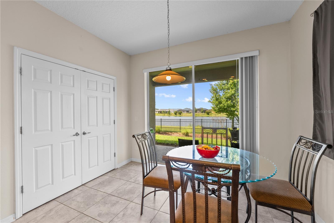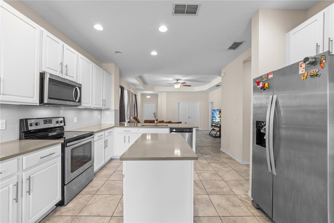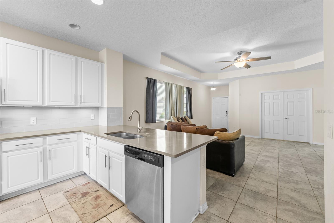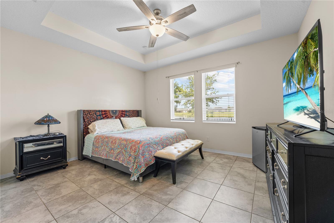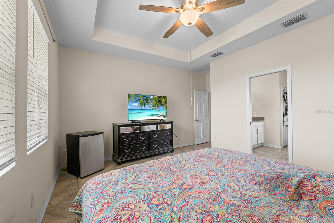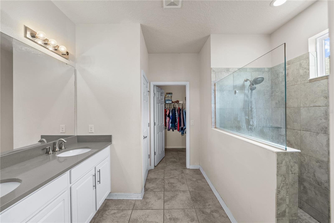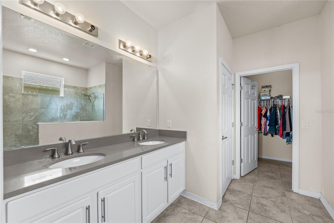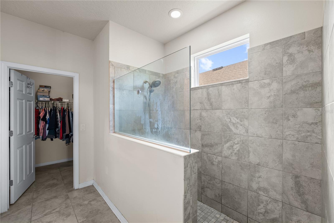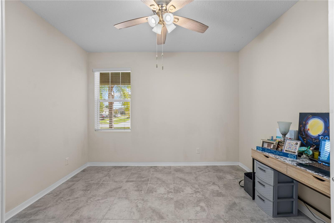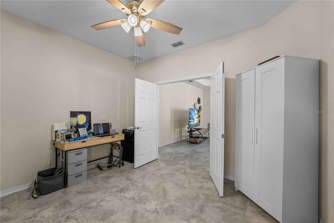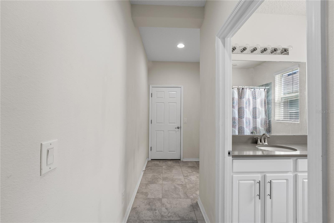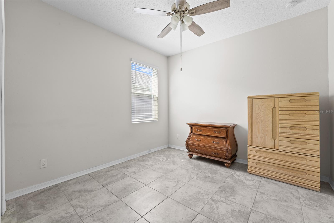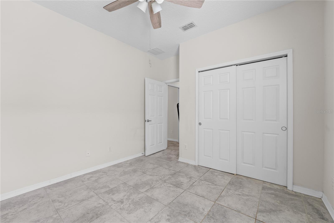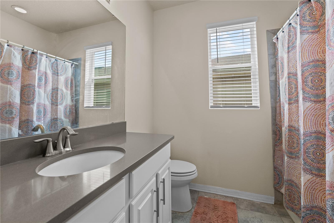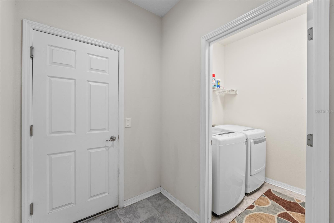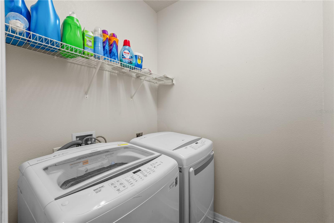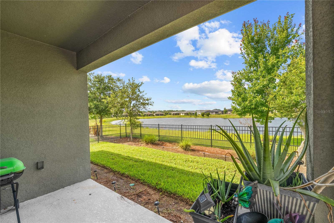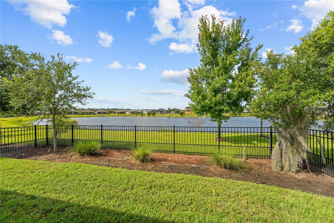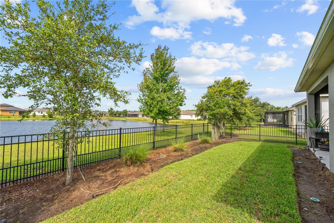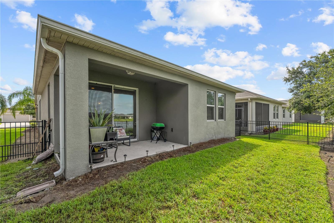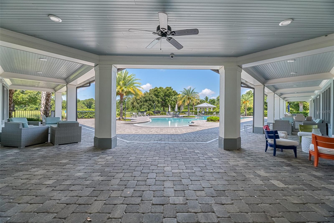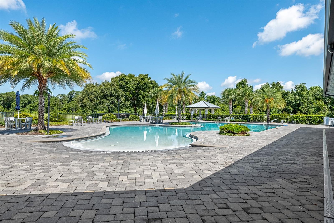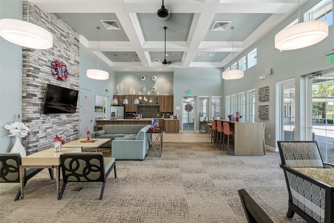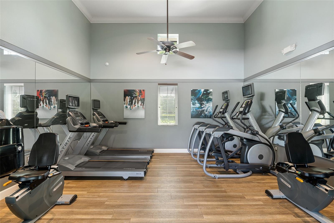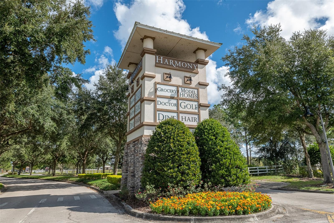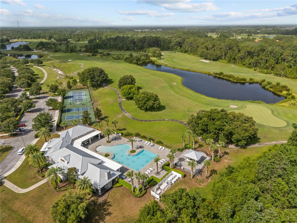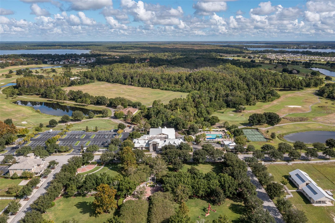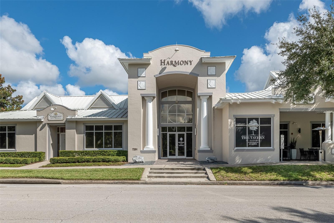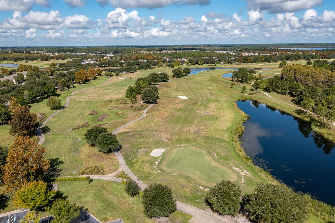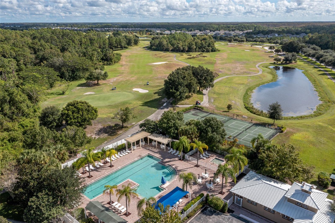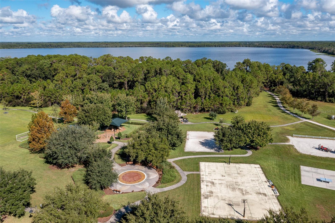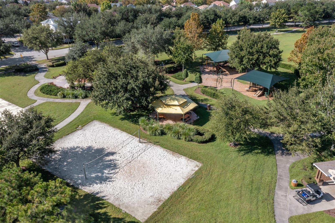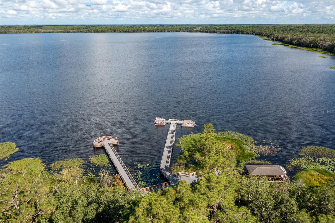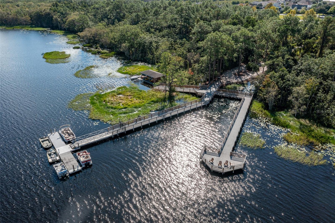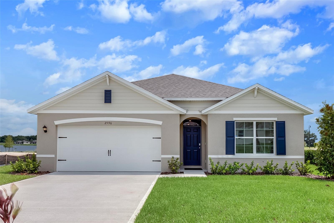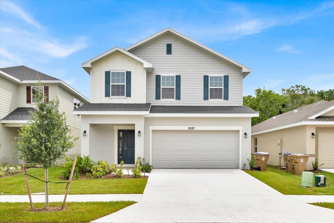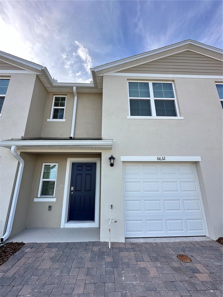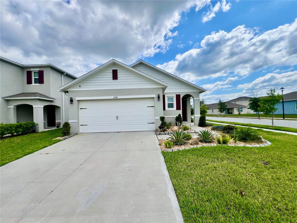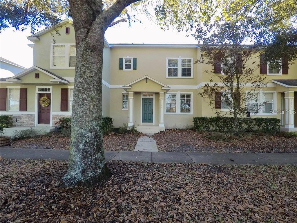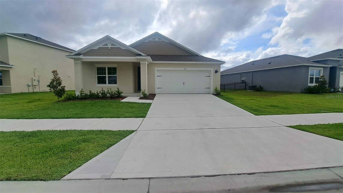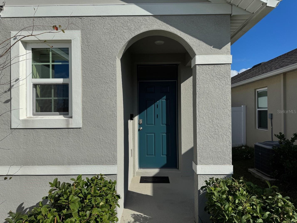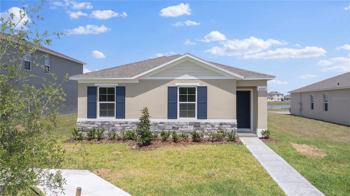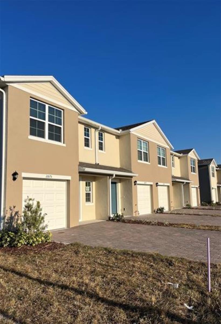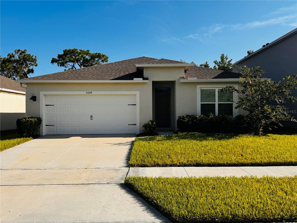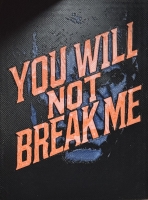PRICED AT ONLY: $2,200
Address: 3443 Sagebrush Street, HARMONY, FL 34773
Description
GREAT OPPORTUNITY TO LIVE IN THE LAKES AT HARMONY, a 55+ GATED GOLF AND NATURE LOVERS COMMUNITY. The Lakes at Harmony is an Age Restricted 55+ Community. This impressive model features a one story home with two bedrooms, private office, two baths, and a two car garage. This dynamic home offers the much sought after open floor plan with family room, kitchen, and dining area. The beautiful kitchen features a quartz countertop, large pantry and the adjacent family room allows outdoor access to a lanai via sliding glass doors. The master bath includes a luxurious oversized shower and generous walk in closet. There is an exclusive club house for The Lakes at Harmony which offers a zero entry pool, fireplace, community gathering room, activities room and gym. Residents enjoy pickleball, tennis, bingo, book club, chess, tai chi and many other wonderful activities. Lakes residents also have access to 2 other pools, walking/hiking trails, an 18 hole Johnny Miller golf course, access to 2 natural lakes, boat rentals, farmers markets and yearlong activities in Town Square. The Lakes at Harmony is peaceful and serene, boasting natural beauty wherever you look from amazing sunsets to deer, cranes and turkeys. The Lakes is located in Harmony, an 11,000 acre development, surrounded by a conservation preserve, and is 40 miles SE of Orlando, 30 minutes to Orlando Airport, and 40 minutes to Disney and the beaches. *Occupant Restrictions do apply.
Rent includes; yard maintenance, exterior pest control and Harmony Golf membership at the 18 hole Johnny Miller golf course.
1st months rent, last months rent and security required. Background & Credit Check required at the tenants cost of $49 each for each adult.
House is also For Sale $309,000.
Property Location and Similar Properties
Payment Calculator
- Principal & Interest -
- Property Tax $
- Home Insurance $
- HOA Fees $
- Monthly -
For a Fast & FREE Mortgage Pre-Approval Apply Now
Apply Now
 Apply Now
Apply Now- MLS#: O6321172 ( Residential Lease )
- Street Address: 3443 Sagebrush Street
- Viewed: 17
- Price: $2,200
- Price sqft: $1
- Waterfront: Yes
- Wateraccess: Yes
- Waterfront Type: Pond
- Year Built: 2019
- Bldg sqft: 2250
- Bedrooms: 2
- Total Baths: 2
- Full Baths: 2
- Garage / Parking Spaces: 2
- Days On Market: 38
- Additional Information
- Geolocation: 28.2006 / -81.1348
- County: OSCEOLA
- City: HARMONY
- Zipcode: 34773
- Subdivision: Harmony Nbhd I
- Elementary School: Harmony Community School (K 5)
- Middle School: Harmony Middle
- High School: Harmony High
- Provided by: RESORT REALTY GROUP LTD INC
- Contact: David Bowers
- 954-812-1711

- DMCA Notice
Features
Building and Construction
- Covered Spaces: 0.00
- Exterior Features: Lighting, Sidewalk, Sliding Doors
- Fencing: Fenced
- Flooring: Tile
- Living Area: 1637.00
Property Information
- Property Condition: Completed
Land Information
- Lot Features: Landscaped, Near Golf Course, Sidewalk, Paved
School Information
- High School: Harmony High
- Middle School: Harmony Middle
- School Elementary: Harmony Community School (K-5)
Garage and Parking
- Garage Spaces: 2.00
- Open Parking Spaces: 0.00
- Parking Features: Driveway, Garage Door Opener, Ground Level
Eco-Communities
- Water Source: Public
Utilities
- Carport Spaces: 0.00
- Cooling: Central Air
- Heating: Central, Electric
- Pets Allowed: Breed Restrictions, Cats OK, Dogs OK, Pet Deposit
- Sewer: Public Sewer
- Utilities: BB/HS Internet Available, Cable Connected, Electricity Connected, Public, Sewer Connected, Water Available, Water Connected
Amenities
- Association Amenities: Clubhouse, Fitness Center, Gated, Golf Course, Maintenance, Park, Pickleball Court(s), Pool, Tennis Court(s)
Finance and Tax Information
- Home Owners Association Fee: 0.00
- Insurance Expense: 0.00
- Net Operating Income: 0.00
- Other Expense: 0.00
Other Features
- Appliances: Built-In Oven, Dishwasher, Disposal, Dryer, Microwave, Range, Refrigerator, Washer
- Association Name: Association Solutions Of Center
- Association Phone: 4078472280
- Country: US
- Furnished: Partially
- Interior Features: Ceiling Fans(s), Open Floorplan, Split Bedroom, Thermostat, Tray Ceiling(s), Walk-In Closet(s), Window Treatments
- Levels: One
- Area Major: 34773 - St Cloud (Harmony)
- Occupant Type: Owner
- Parcel Number: 29-26-32-3296-0001-1090
- View: Park/Greenbelt, Water
- Views: 17
Owner Information
- Owner Pays: Grounds Care, Sewer, Trash Collection
Nearby Subdivisions
Similar Properties
Contact Info
- The Real Estate Professional You Deserve
- Mobile: 904.248.9848
- phoenixwade@gmail.com
