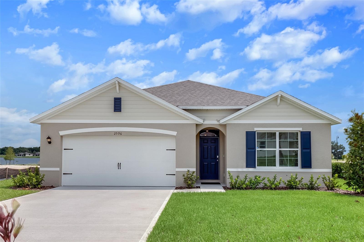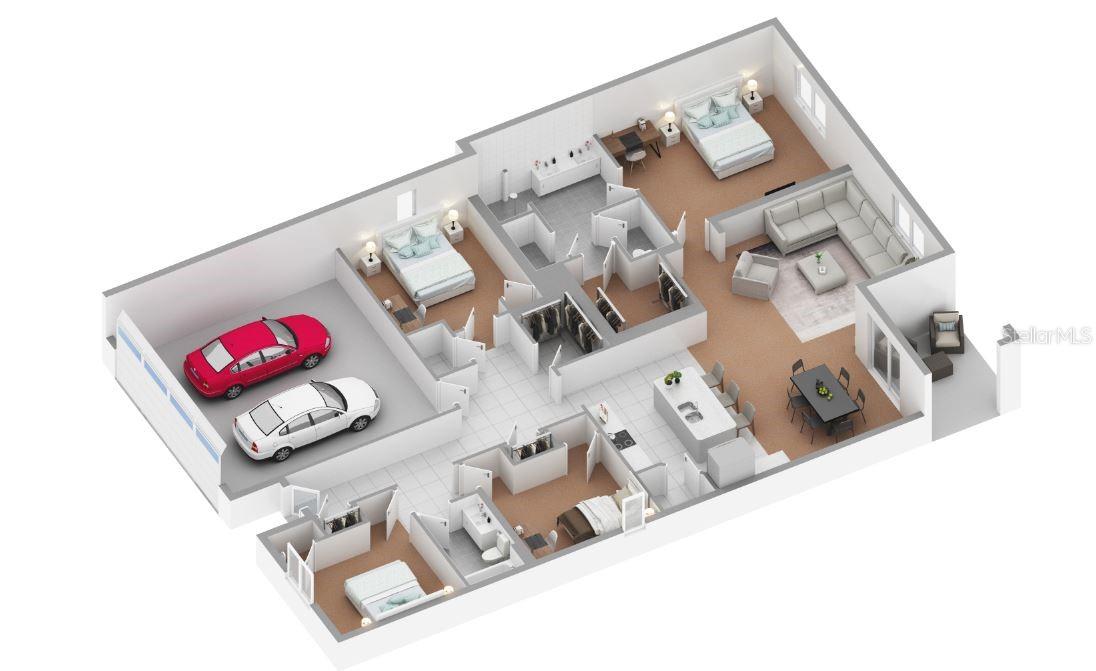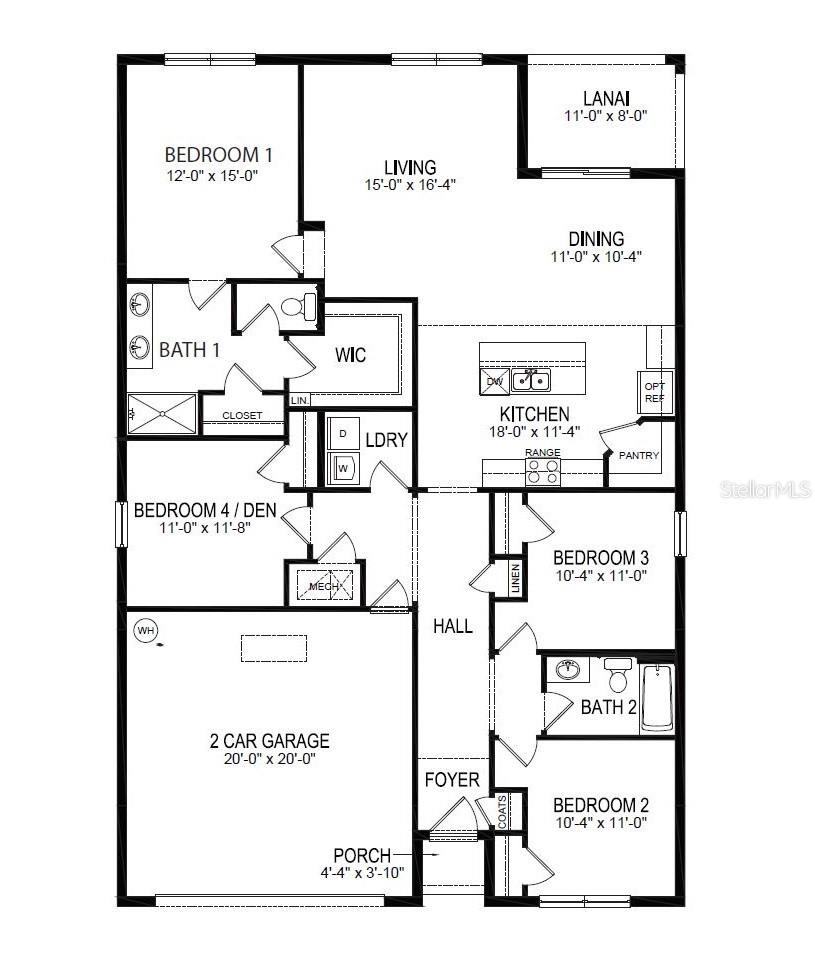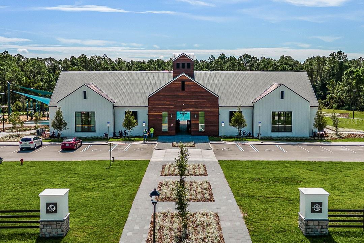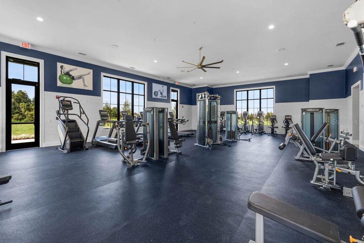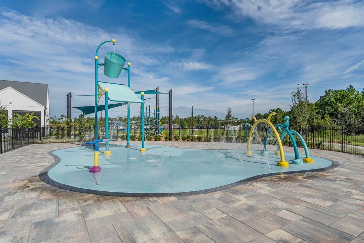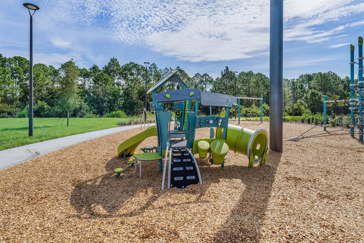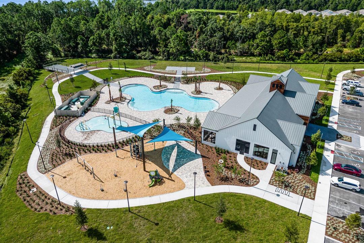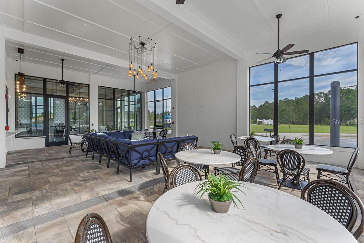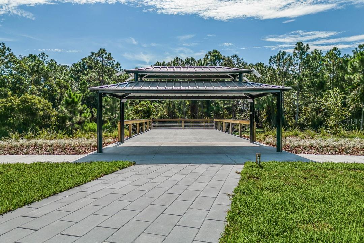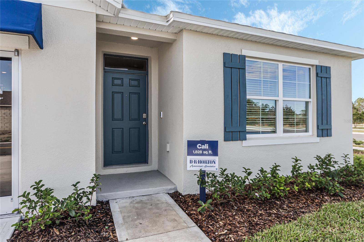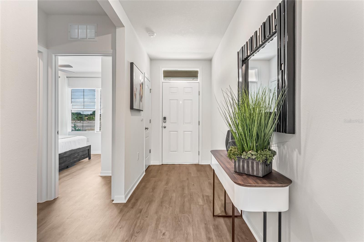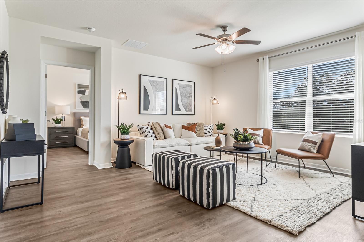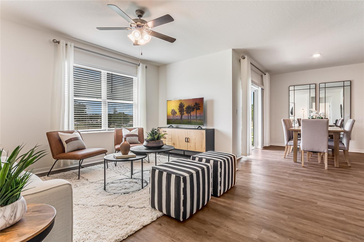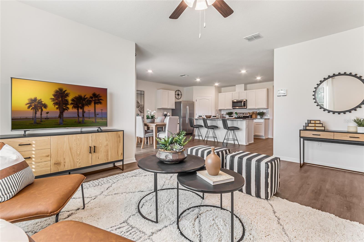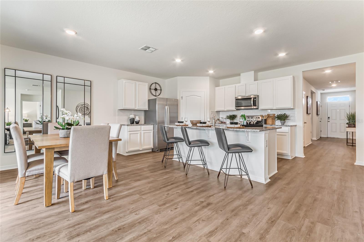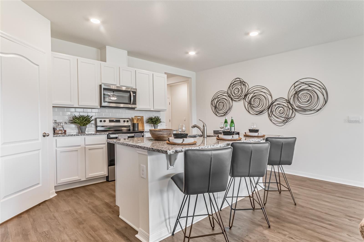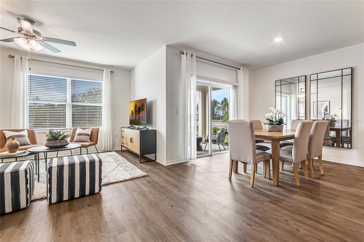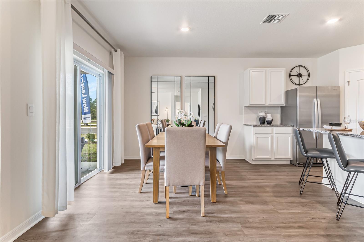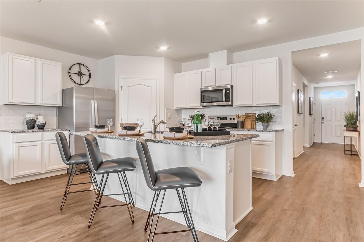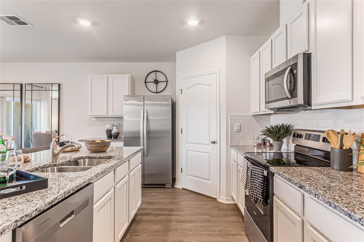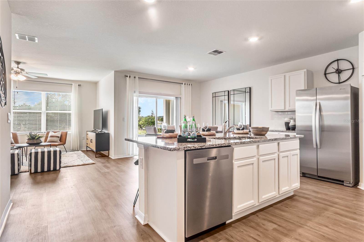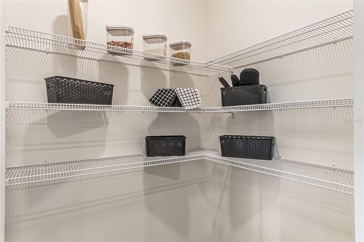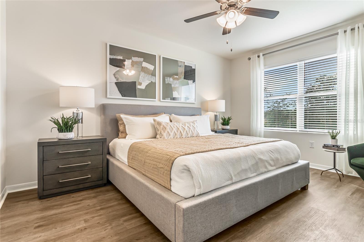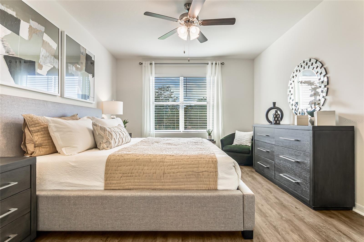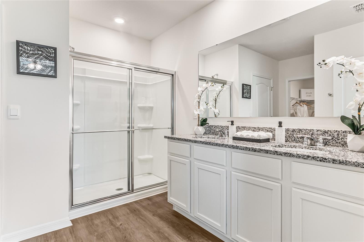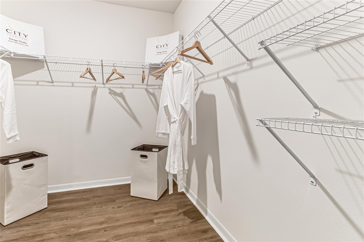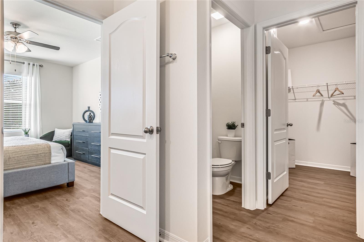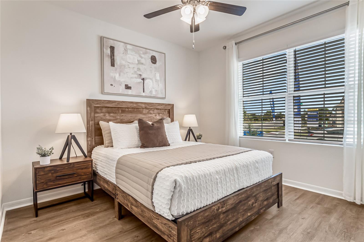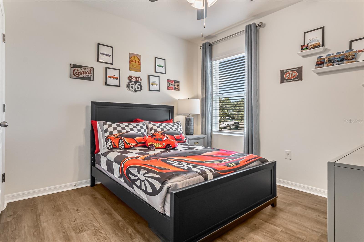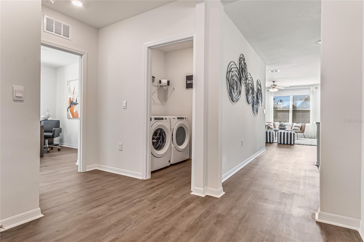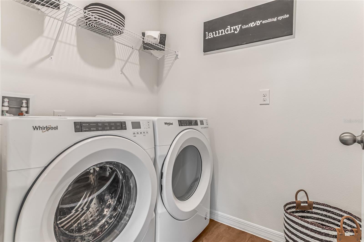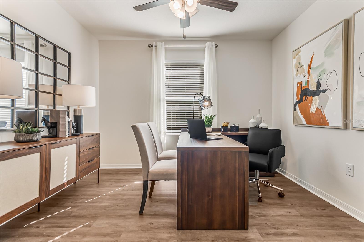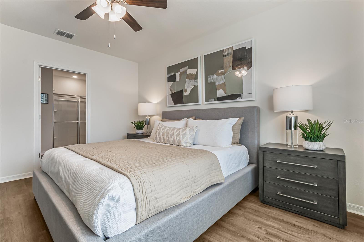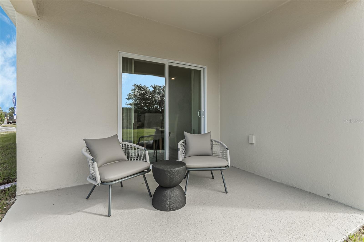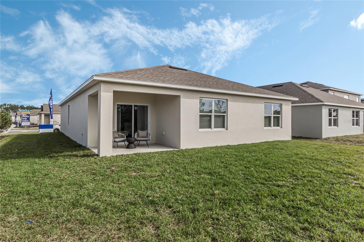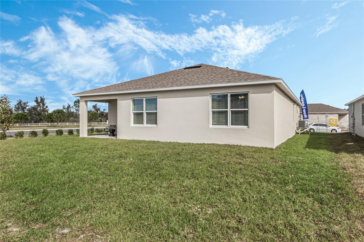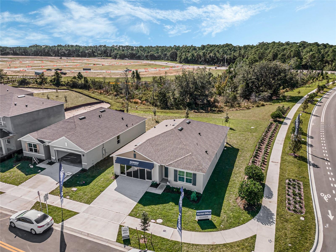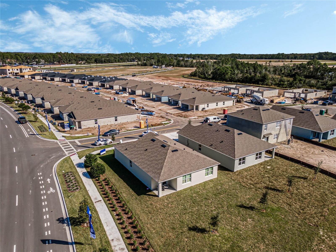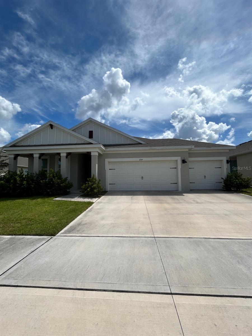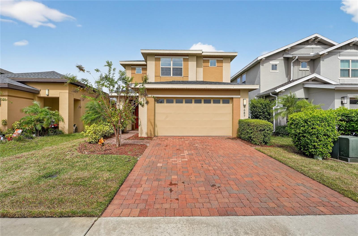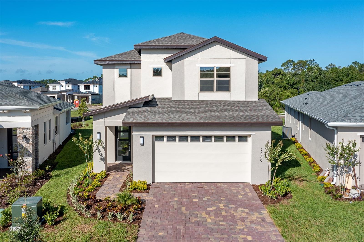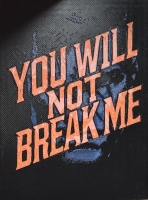PRICED AT ONLY: $2,590
Address: 7110 Sandhill Crane Way 1, ST CLOUD, FL 34773
Description
This home is located in the new Ibis Park community, off Hwy 192 within the community of Harmony West. The listing is a new single family rental home, one of 6 floorplans offered in this community. Each home comes with a number of interior features including 2 car garage, 9' ceilings, luxury vinyl plank flooring, chef inspired kitchens, granite counters, smart home technology and a Whirlpool appliance package. Residents will also enjoy the community amenities including resort style pool, clubhouse, fitness, playground and splash pad. Visit our decorated new construction model home available to tour 7 days week to learn about other available homes for rent. Please visit our rental office or shop online to schedule a showing or view available homes for rent, Walk Ins Welcome, No Apt Necessary.
Property Location and Similar Properties
Payment Calculator
- Principal & Interest -
- Property Tax $
- Home Insurance $
- HOA Fees $
- Monthly -
For a Fast & FREE Mortgage Pre-Approval Apply Now
Apply Now
 Apply Now
Apply Now- MLS#: O6157473 ( Residential Lease )
- Street Address: 7110 Sandhill Crane Way 1
- Viewed: 125
- Price: $2,590
- Price sqft: $1
- Waterfront: No
- Year Built: 2023
- Bldg sqft: 1828
- Bedrooms: 4
- Total Baths: 2
- Full Baths: 2
- Garage / Parking Spaces: 2
- Days On Market: 709
- Additional Information
- Geolocation: 28.2252 / -81.1552
- County: OSCEOLA
- City: ST CLOUD
- Zipcode: 34773
- Subdivision: Villages At Harmony Ph 2b
- Elementary School: Harmony Community School (K 5)
- Middle School: Harmony Middle
- High School: Harmony High
- Provided by: DR HORTON REALTY OF CENTRAL FLORIDA LLC
- Contact: Stephen Cline
- 407-250-7299

- DMCA Notice
Features
Building and Construction
- Builder Model: Cali
- Builder Name: D.R. Horton
- Covered Spaces: 0.00
- Flooring: Luxury Vinyl
- Living Area: 1828.00
Property Information
- Property Condition: Completed
Land Information
- Lot Features: Corner Lot
School Information
- High School: Harmony High
- Middle School: Harmony Middle
- School Elementary: Harmony Community School (K-5)
Garage and Parking
- Garage Spaces: 2.00
- Open Parking Spaces: 0.00
Eco-Communities
- Water Source: Public
Utilities
- Carport Spaces: 0.00
- Cooling: Central Air
- Heating: Central
- Pets Allowed: Cats OK, Dogs OK
- Sewer: Public Sewer
- Utilities: Public
Amenities
- Association Amenities: Clubhouse, Fitness Center, Maintenance, Park, Playground, Pool
Finance and Tax Information
- Home Owners Association Fee: 0.00
- Insurance Expense: 0.00
- Net Operating Income: 0.00
- Other Expense: 0.00
Other Features
- Appliances: Dishwasher, Disposal, Dryer, Freezer, Range, Range Hood, Refrigerator, Washer
- Association Name: Rangewater Real Estate
- Association Phone: 321-244-3686
- Country: US
- Furnished: Unfurnished
- Interior Features: Ceiling Fans(s), L Dining, Primary Bedroom Main Floor, Smart Home, Stone Counters, Thermostat, Walk-In Closet(s), Window Treatments
- Levels: One
- Area Major: 34773 - St Cloud (Harmony)
- Occupant Type: Owner
- Parcel Number: 18-26-32-3494-0001-0010
- View: Trees/Woods
- Views: 125
Owner Information
- Owner Pays: Grounds Care, Management, Pest Control, Repairs
Nearby Subdivisions
Similar Properties
Contact Info
- The Real Estate Professional You Deserve
- Mobile: 904.248.9848
- phoenixwade@gmail.com
