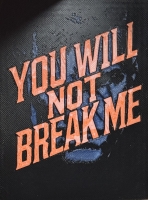PRICED AT ONLY: $405,000
Address: 1140 Odoniel Loop S, LAKELAND, FL 33809
Description
Charming 4 bedroom home with flex space on 1/2 acre in the highly sought after neighborhood of Country Oaks.
Welcome to your dream home! This spacious 4 bedroom, 2 bath residence features an additional office/flex space that can easily serve as a 5th bedroom perfect for growing families or those that work from home. You will love the open concept living areas filled with natural light, a cozy wood burning fireplace, and wood look tile flooring throughout common areas for easy maintenance and modern style. The kitchen is a delight, boasting granite countertops, lots of cabinet space, a breakfast/coffee bar, and an eat in space with plenty of room for gatherings. Enjoy the convenience of a spacious inside laundry room and a 2 car garage with lots of extra spaces in the driveway for guests, and a peace of mind with a newer roof. Sitting on a generous 1/2 acre corner lot, there is plenty of room to roam, entertain, or even build your own garden oasis. Don't miss your opportunity to own a well maintained, move in ready home with space, style, and flexibility and all in a great neighborhood!!
Property Location and Similar Properties
Payment Calculator
- Principal & Interest -
- Property Tax $
- Home Insurance $
- HOA Fees $
- Monthly -
For a Fast & FREE Mortgage Pre-Approval Apply Now
Apply Now
 Apply Now
Apply Now- MLS#: O6321553 ( Residential )
- Street Address: 1140 Odoniel Loop S
- Viewed: 60
- Price: $405,000
- Price sqft: $129
- Waterfront: No
- Year Built: 2003
- Bldg sqft: 3147
- Bedrooms: 4
- Total Baths: 2
- Full Baths: 2
- Garage / Parking Spaces: 2
- Days On Market: 87
- Additional Information
- Geolocation: 28.1332 / -81.9325
- County: POLK
- City: LAKELAND
- Zipcode: 33809
- Subdivision: Country Oaks Lakeland
- Provided by: RM PROPERTIES & RENTAL MGN
- Contact: Brittany Georges
- 863-712-4037

- DMCA Notice
Features
Building and Construction
- Covered Spaces: 0.00
- Exterior Features: Private Mailbox
- Fencing: Wood
- Flooring: Carpet, Ceramic Tile
- Living Area: 2299.00
- Roof: Shingle
Property Information
- Property Condition: Completed
Garage and Parking
- Garage Spaces: 2.00
- Open Parking Spaces: 0.00
- Parking Features: Garage Faces Side
Eco-Communities
- Water Source: Public
Utilities
- Carport Spaces: 0.00
- Cooling: Central Air
- Heating: Central
- Pets Allowed: Yes
- Sewer: Septic Tank
- Utilities: BB/HS Internet Available, Cable Connected, Electricity Connected, Sewer Connected, Water Connected
Finance and Tax Information
- Home Owners Association Fee: 75.00
- Insurance Expense: 0.00
- Net Operating Income: 0.00
- Other Expense: 0.00
- Tax Year: 2024
Other Features
- Appliances: Electric Water Heater, Range, Refrigerator
- Association Name: Christine Dickerson
- Association Phone: 863-617-5427
- Country: US
- Interior Features: Ceiling Fans(s), Eat-in Kitchen, Kitchen/Family Room Combo, Solid Surface Counters, Thermostat, Vaulted Ceiling(s), Walk-In Closet(s)
- Legal Description: COUNTRY OAKS OF LAKELAND PB 77 PGS 2 & 3 LOT 103
- Levels: One
- Area Major: 33809 - Lakeland / Polk City
- Occupant Type: Owner
- Parcel Number: 24-27-17-161100-001030
- Style: Traditional
- Views: 60
- Zoning Code: RES
Nearby Subdivisions
Acreage
Buckingham
Carter Heights
Cedar Knoll
Country Oaks Lakeland
Deerfield
Donibrae North
Eastern Shores Estates
Fox Lakes
Gibson Park
Gibson Park Un 2
Gibsonia
Glenridge Phase 02
Hampton Chase Ph 02
Hilltop Heights
Hunters Crossing
Hunters Crossing Ph 02
Hunters Ridge
Hunters Run
Hunters Run Ph 02
Hunters Xing Ph 3
Hunters Xing Ph 4
Kos Estates
Lake Gibson Estates
Lake Gibson Ests
Lake Gibson Hills Ph 03
Lake Gibson Village Ph 02
Lake Gibson Xing
Lakeland Acres
Manors Of Nottingham Add
Marcum Trace
No Hoa
North Fork Sub
Not In Subdivision
Odom Rd
Pineglen Tract 3
Plantation Ridge
Princeton Manor
Ranchland Acres
Sandpiper Golf Cc Ph 15
Sandpiper Golf Cc Ph 7
Sandpiper Golf Country Club
Sandpiper Golf Country Club P
Sandpiper Golf & Country Club
Sherwood Forest
Timberidge Ph 04
Timberidge Sub
Trails 03 Rev
Turkey Creek
Turkey Crk
Waters Edgelk Gibson Ph 1
Wedgewood Golf Country Club P
Wedgewood Lake Estates
Wilder Oaks
Wilder Pines
Wilder Trace Ph 01
Woodland Acres
Woods
Woods Ranching Tracts
Woods Unit 01 Rep
Contact Info
- The Real Estate Professional You Deserve
- Mobile: 904.248.9848
- phoenixwade@gmail.com















































