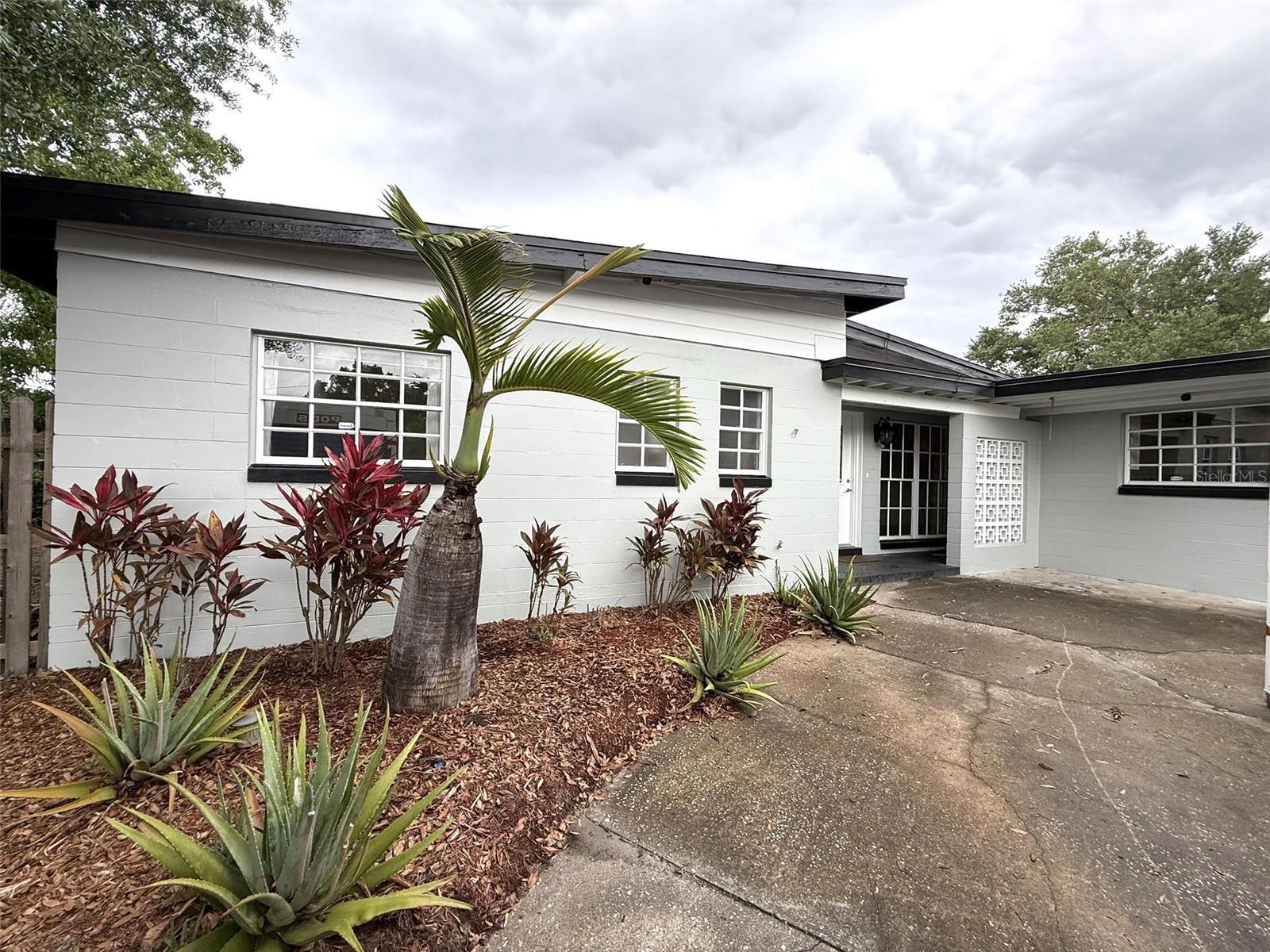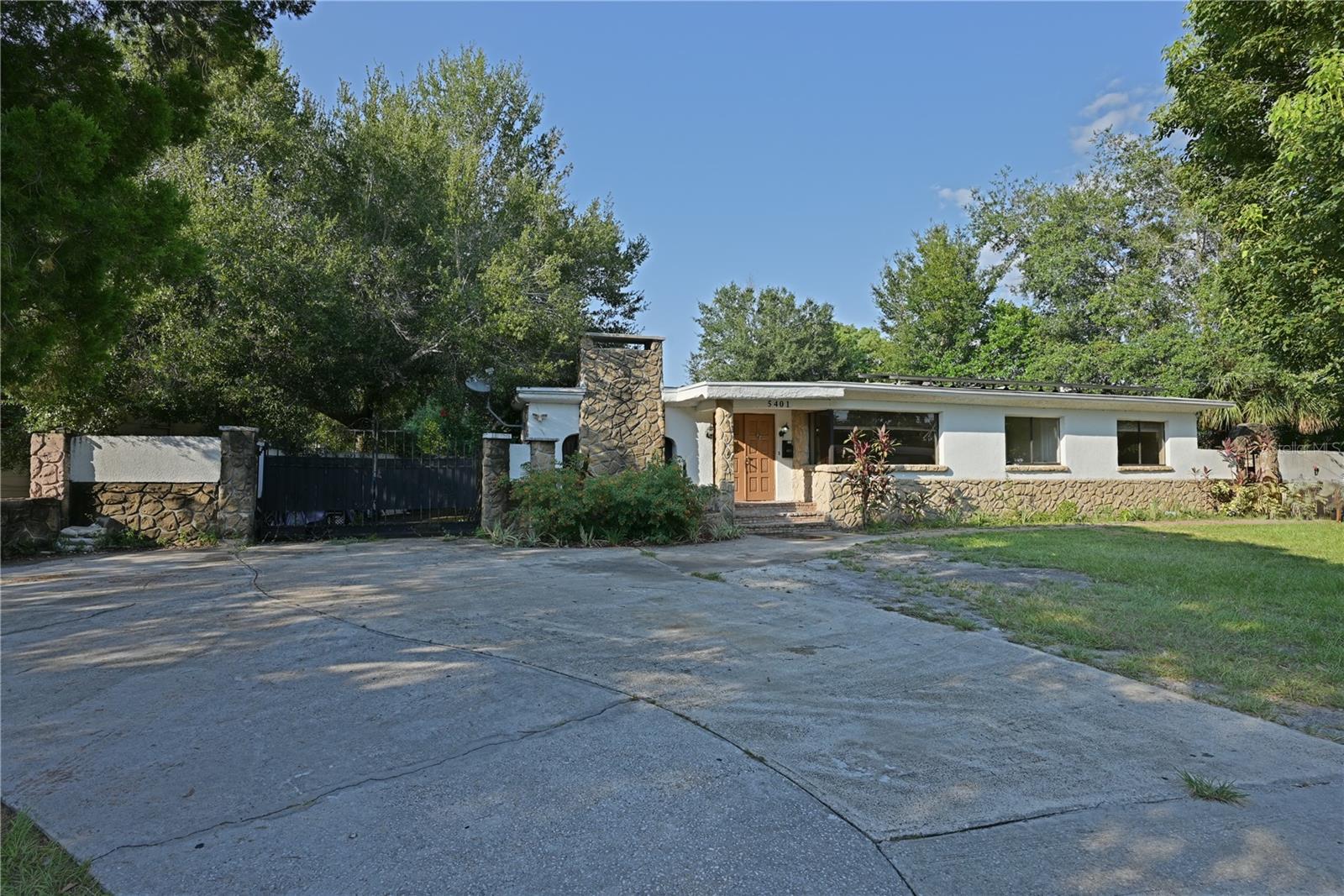PRICED AT ONLY: $359,900
Address: 6430 Yellowstone Street, ORLANDO, FL 32807
Description
Welcome to this charming 3 bedroom, 1.5 bath Pool home situated in a fantastic location! This well maintained property offers numerous updates, making it move in ready. Recent Updates & Features: A/C system replaced in 4/2022, double pane windows, Security system Cameras, DVR and monitor, 20 yr Rhino shield exterior paint, roof 10 yrs old. Inside the Home: As you step inside, you'll be welcomed by your family room, perfect for relaxing and gathering with family. The kitchen and dining area create a warm and inviting atmosphere, ideal for entertaining. The laundry room is located in the carport. It's a one car carport, with pavers alongside to create additional parking or RV parking. Plus behind the fence there is boat parking or additional parking as well. The primary bedroom is generously sized, providing a peaceful retreat. The two additional bedrooms include ceiling fans and window treatments. Outdoor Oasis: Enjoy Florida living at its best! Step through the French doors to your private screened in lanai a perfect spot for entertaining and relaxing. Enjoy chilling out in the pool during the day, then sit around the fire pit at night. Along with the shed for extra storage. Prime Location: Conveniently located just minutes from downtown Orlando, you'll have easy access to top shopping, dining, and entertainment. The area also offers fantastic local amenities just miles away. This home truly has it all modern updates, a fantastic outdoor space! Schedule your showing today and make this home yours!
Property Location and Similar Properties
Payment Calculator
- Principal & Interest -
- Property Tax $
- Home Insurance $
- HOA Fees $
- Monthly -
For a Fast & FREE Mortgage Pre-Approval Apply Now
Apply Now
 Apply Now
Apply Now- MLS#: O6321751 ( Residential )
- Street Address: 6430 Yellowstone Street
- Viewed: 97
- Price: $359,900
- Price sqft: $171
- Waterfront: No
- Year Built: 1962
- Bldg sqft: 2110
- Bedrooms: 3
- Total Baths: 2
- Full Baths: 1
- 1/2 Baths: 1
- Garage / Parking Spaces: 1
- Days On Market: 128
- Additional Information
- Geolocation: 28.5366 / -81.2965
- County: ORANGE
- City: ORLANDO
- Zipcode: 32807
- Subdivision: Engelwood Park
- Elementary School: Engelwood Elementary
- Middle School: Roberto Clemente Middle
- High School: Colonial High
- Provided by: MARKET CONNECT REALTY LLC
- Contact: Seth Smith
- 407-250-4708

- DMCA Notice
Features
Building and Construction
- Covered Spaces: 0.00
- Exterior Features: French Doors, Lighting, Rain Gutters
- Fencing: Fenced
- Flooring: Ceramic Tile, Travertine
- Living Area: 1297.00
- Other Structures: Shed(s)
- Roof: Shingle
Land Information
- Lot Features: In County, Level, Oversized Lot, Paved
School Information
- High School: Colonial High
- Middle School: Roberto Clemente Middle
- School Elementary: Engelwood Elementary
Garage and Parking
- Garage Spaces: 0.00
- Open Parking Spaces: 0.00
- Parking Features: Boat, Driveway, Parking Pad, RV Access/Parking
Eco-Communities
- Pool Features: Above Ground
- Water Source: Public
Utilities
- Carport Spaces: 1.00
- Cooling: Central Air
- Heating: Central
- Pets Allowed: Yes
- Sewer: Public Sewer
- Utilities: Cable Connected, Electricity Connected, Water Connected
Finance and Tax Information
- Home Owners Association Fee: 0.00
- Insurance Expense: 0.00
- Net Operating Income: 0.00
- Other Expense: 0.00
- Tax Year: 2024
Other Features
- Appliances: Built-In Oven, Cooktop, Disposal, Dryer, Electric Water Heater, Range Hood, Refrigerator, Washer
- Country: US
- Furnished: Unfurnished
- Interior Features: Ceiling Fans(s), Chair Rail
- Legal Description: 7325/0050 ERROR IN LEGAL ENGELWOOD PARKUNIT 4 X/123 LOT 7 BLK 4
- Levels: One
- Area Major: 32807 - Orlando/Azalea Park/Park Manor
- Occupant Type: Owner
- Parcel Number: 34-22-30-2501-04-070
- Style: Tudor
- Views: 97
- Zoning Code: R-1A/AN
Nearby Subdivisions
Andora Sub
Arcadia Acres Sec 01
Azalea Cove Estates
Azalea Homes
Azalea Park Annex Rep
Azalea Park Sec 02
Azalea Park Sec 03
Azalea Park Sec 06
Azalea Park Sec 07
Azalea Park Sec 15
Candlewyck Village
Cheney Highlands
Dover Circle
Ebans Preserve Ph 01
Ebans Preserve Ph 04 4441
Engelwood Park
Florida Villas
Forsyth Cove
Ivanhoe Estates
J J Kates Sub
Leawood
Legal Description Cheney Highl
Montclair Manor
Monterey
Monterey Sub
None
Orange County
Pine Grove Estates
Replat Monterey Sub
Rockledge First Add
Tiffany Acres Sub
Tuscany Pointe Ph 01
Yucatan Gardens
Similar Properties
Contact Info
- The Real Estate Professional You Deserve
- Mobile: 904.248.9848
- phoenixwade@gmail.com
































































