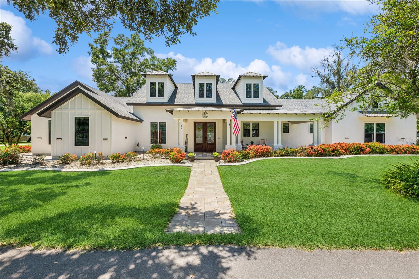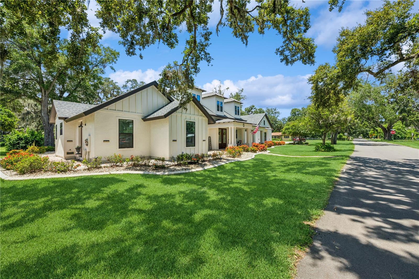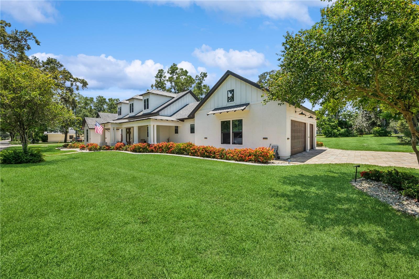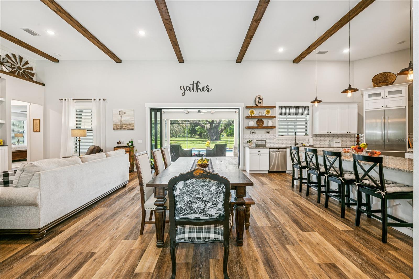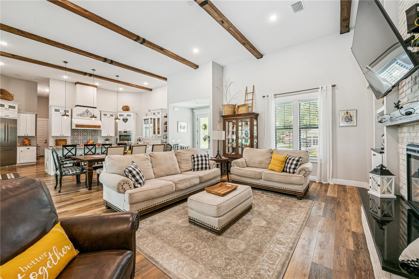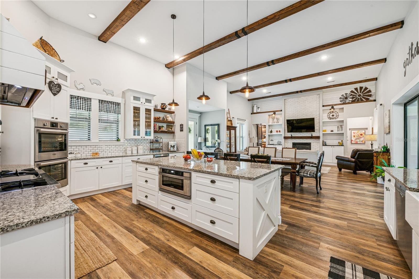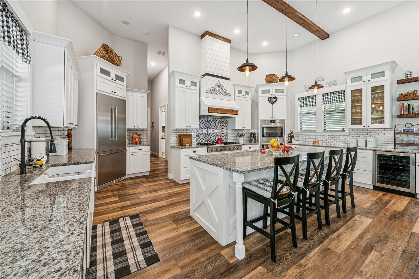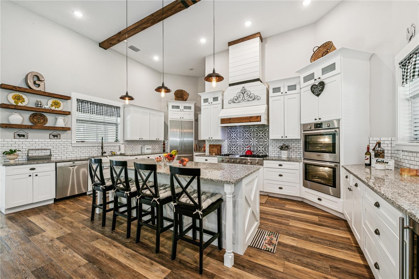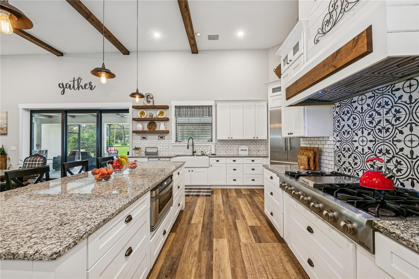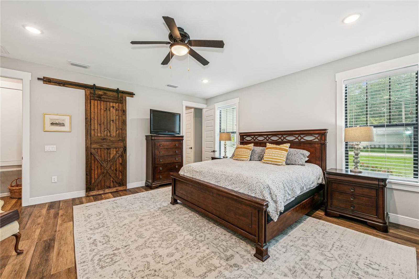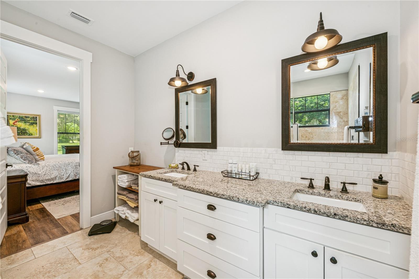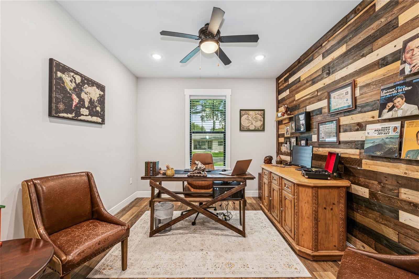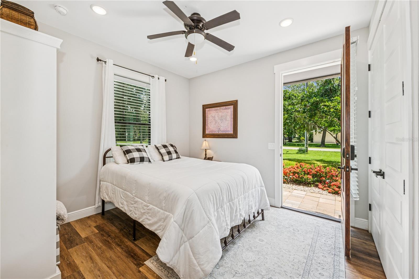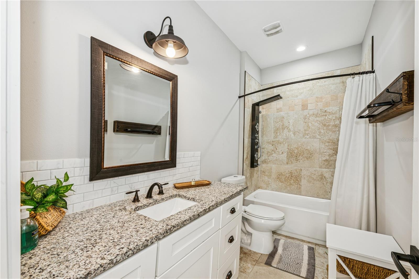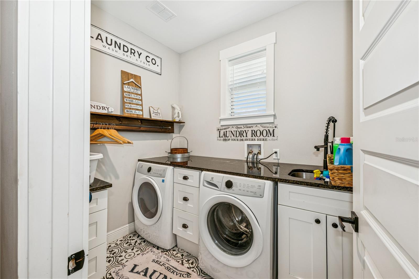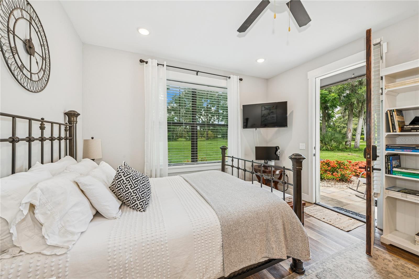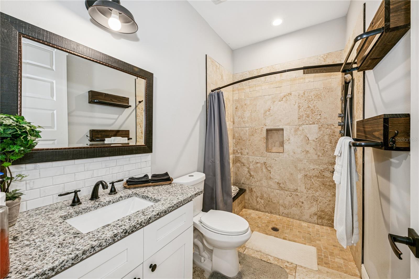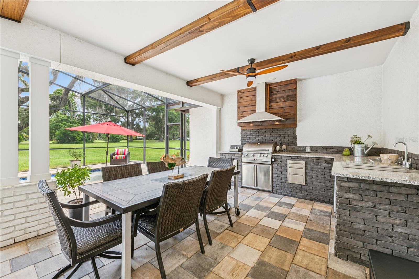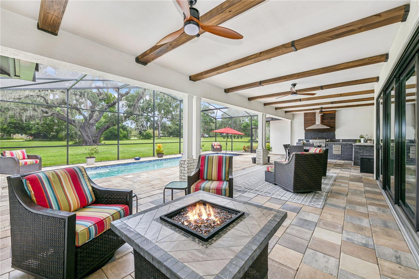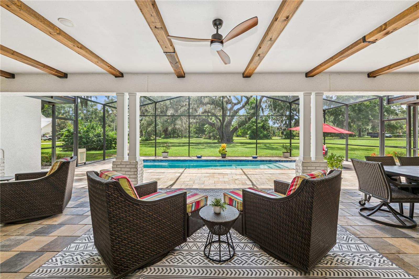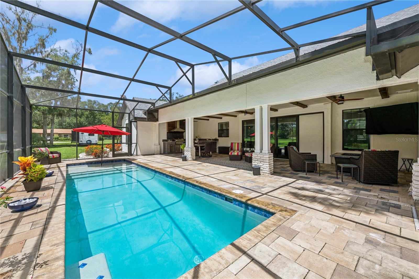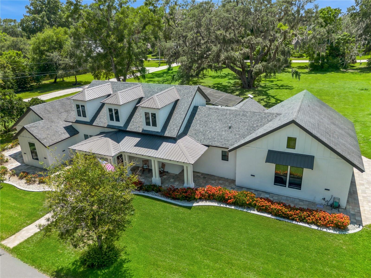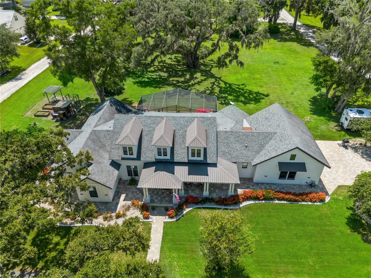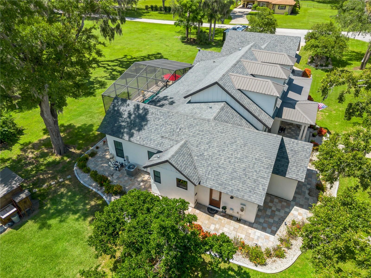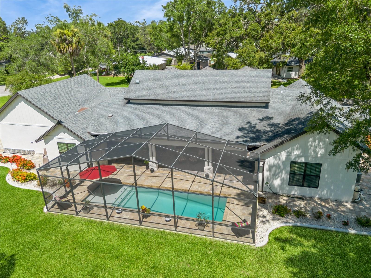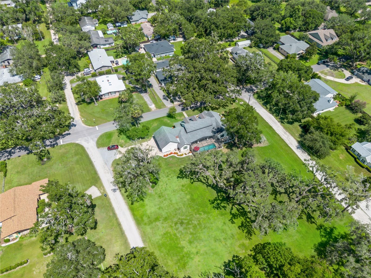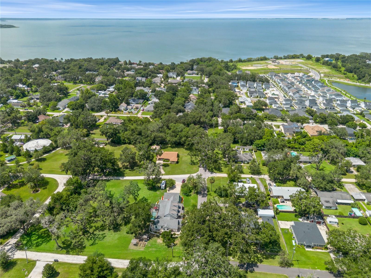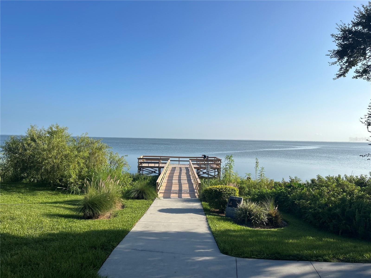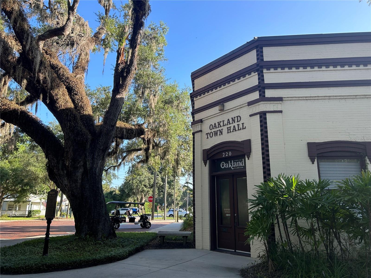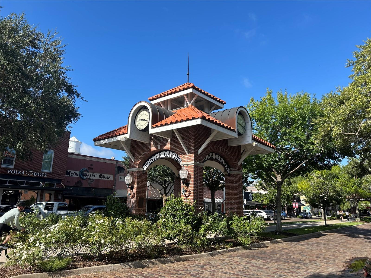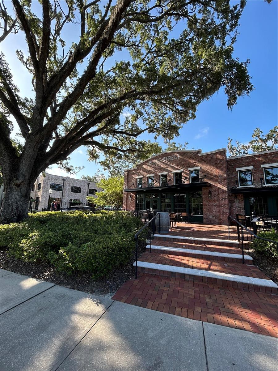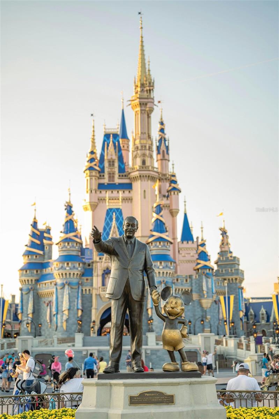PRICED AT ONLY: $1,450,000
Address: 101 Starr Street, OAKLAND, FL 34760
Description
Seller is offering First Mortgage Owner Financing up to $750,000 at 4.3% interest rate with a 3 year Balloon structure, to be organized by a real estate attorney.
Welcome to 101 N Starr Street, an exceptional single story, custom built residence nestled in the heart of historic Oakland, Floridawhere timeless craftsmanship, luxurious finishes, and everyday convenience blend effortlessly. Set beneath a canopy of majestic, centuries old oaks, this meticulously designed home offers a rare combination of elegance, comfort, and accessibility. With a spacious open floor plan, soaring 14 foot ceilings, and oversized 8 foot doors throughout, the home is both grand in scale and thoughtfully functional. Fully handicap accessible and designed with mobility in mind, it offers seamless, barrier free living that accommodates all stages of life.
At the heart of the home lies a gourmet kitchen, professionally designed by a chef and custom builder. This culinary centerpiece features top of the line appliances, generous prep space, and luxury finishesperfect for everything from everyday meals to large scale entertaining. The open concept design continues into expansive living and dining areas that flow effortlessly into the outdoors, creating an ideal environment for both intimate gatherings and lively celebrations.
Step outside to your own private oasis: a beautifully screened in pool, complemented by a fully equipped summer kitchen and ample patio space for lounging or dining under the stars. Whether youre enjoying a quiet morning coffee poolside or hosting a weekend cookout, the outdoor living area is designed to elevate your lifestyle year round.
Located just steps from the Oakland Farmers Market, Charter School, Heritage Center, and Post Office, this home is at the center of a walkable, welcoming community where neighbors know one another and nature thrives. With direct golf cart access to vibrant Downtown Winter Garden, youre only minutes from award winning restaurants, unique shops, live entertainment, and a bustling weekly farmers market. Outdoor enthusiasts will love the nearby West Orange Trail and Lake Apopkas scenic shoreline, perfect for biking, walking, birdwatching, or kayaking.
And when adventure calls, youre a short drive from some of the worlds most celebrated destinations, including Walt Disney World, Universal Studios, and Downtown Orlando. Combining small town charm with big city convenience, this location is truly second to none.
More than just a residence, 101 N Starr Street is a destination for those seeking refined, accessible living in one of Central Floridas most desirable communities. With its custom design, premium features, and unbeatable location, this home offers a lifestyle of beauty, comfort, and lasting value.
Property Location and Similar Properties
Payment Calculator
- Principal & Interest -
- Property Tax $
- Home Insurance $
- HOA Fees $
- Monthly -
For a Fast & FREE Mortgage Pre-Approval Apply Now
Apply Now
 Apply Now
Apply Now- MLS#: O6323162 ( Residential )
- Street Address: 101 Starr Street
- Viewed: 85
- Price: $1,450,000
- Price sqft: $355
- Waterfront: No
- Year Built: 2020
- Bldg sqft: 4082
- Bedrooms: 3
- Total Baths: 4
- Full Baths: 3
- 1/2 Baths: 1
- Garage / Parking Spaces: 3
- Days On Market: 94
- Additional Information
- Geolocation: 28.5564 / -81.6248
- County: ORANGE
- City: OAKLAND
- Zipcode: 34760
- Subdivision: Oakland Town
- Elementary School: Tildenville Elem
- Middle School: Lakeview Middle
- High School: West Orange High
- Provided by: BHHS FLORIDA REALTY
- Contact: Evan Gfeller
- 407-876-2090

- DMCA Notice
Features
Building and Construction
- Covered Spaces: 0.00
- Exterior Features: Garden, Lighting, Outdoor Grill, Outdoor Kitchen, Sliding Doors
- Flooring: Ceramic Tile, Luxury Vinyl, Tile
- Living Area: 2502.00
- Other Structures: Outdoor Kitchen
- Roof: Metal, Shingle
Land Information
- Lot Features: Historic District, Landscaped
School Information
- High School: West Orange High
- Middle School: Lakeview Middle
- School Elementary: Tildenville Elem
Garage and Parking
- Garage Spaces: 3.00
- Open Parking Spaces: 0.00
- Parking Features: Driveway, Garage Door Opener, Garage Faces Side, Golf Cart Garage, Golf Cart Parking
Eco-Communities
- Pool Features: Deck, In Ground, Screen Enclosure
- Water Source: Public
Utilities
- Carport Spaces: 0.00
- Cooling: Central Air
- Heating: Electric, Propane
- Pets Allowed: Yes
- Sewer: Septic Tank
- Utilities: Electricity Connected, Fiber Optics, Propane, Water Connected
Finance and Tax Information
- Home Owners Association Fee: 0.00
- Insurance Expense: 0.00
- Net Operating Income: 0.00
- Other Expense: 0.00
- Tax Year: 2024
Other Features
- Accessibility Features: Accessible Bedroom, Accessible Entrance, Accessible Kitchen, Accessible Central Living Area
- Appliances: Built-In Oven, Cooktop, Dishwasher, Disposal, Dryer, Exhaust Fan, Freezer, Ice Maker, Microwave, Range, Range Hood, Refrigerator, Tankless Water Heater, Washer, Water Filtration System, Wine Refrigerator
- Country: US
- Interior Features: Ceiling Fans(s), Crown Molding, Eat-in Kitchen, High Ceilings, Kitchen/Family Room Combo, Living Room/Dining Room Combo, Open Floorplan, Primary Bedroom Main Floor, Thermostat, Vaulted Ceiling(s), Walk-In Closet(s)
- Legal Description: PLAT OF THE TOWN OF OAKLAND B/99 ALL OFLOTS 1 2 3 & E 10 FT OF LOT 4 & ALL OF LOTS 18 19 20 & E 10 FT OF LOT 17 BLK 28& THAT PORTION OF VACATED ALLEYWAY LYINGCONTIGUOUS THERETO
- Levels: One
- Area Major: 34760 - Oakland
- Occupant Type: Owner
- Parcel Number: 20-22-27-6108-28-010
- Style: Custom
- Views: 85
- Zoning Code: R-1A
Nearby Subdivisions
Contact Info
- The Real Estate Professional You Deserve
- Mobile: 904.248.9848
- phoenixwade@gmail.com
