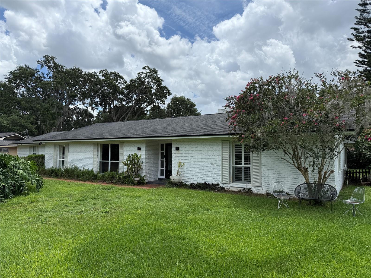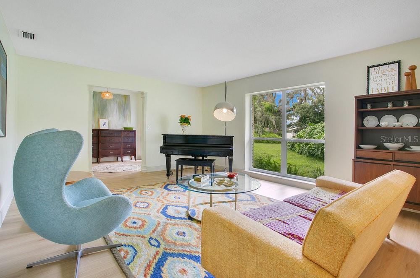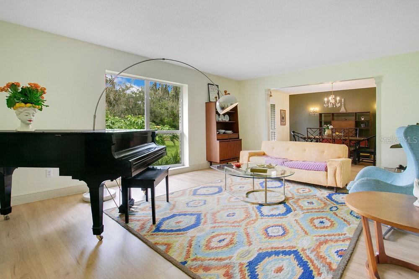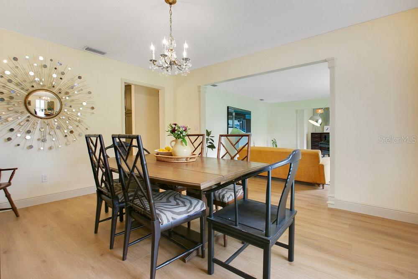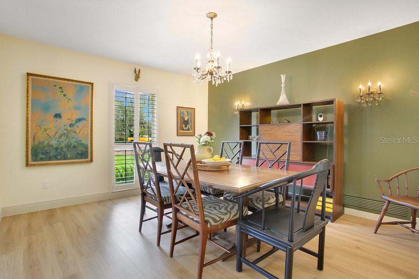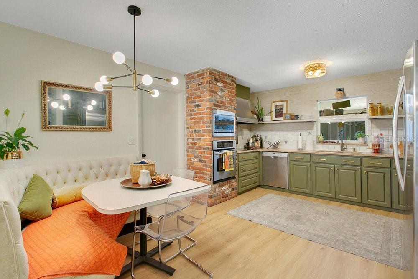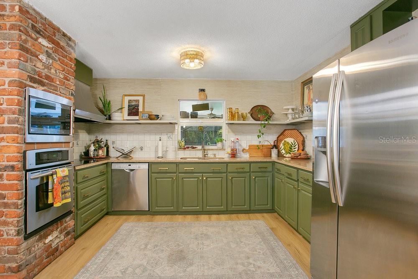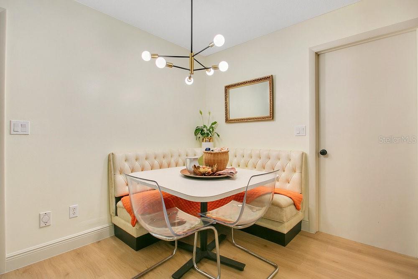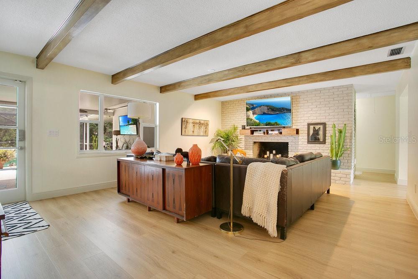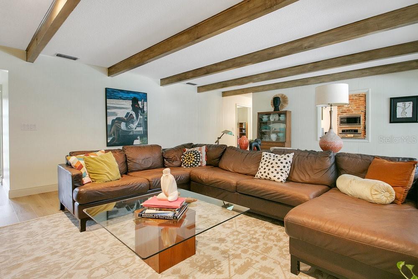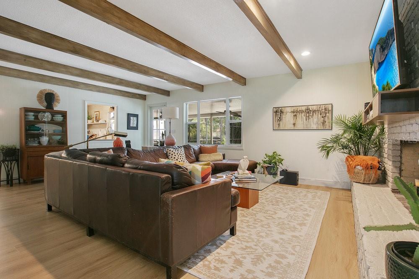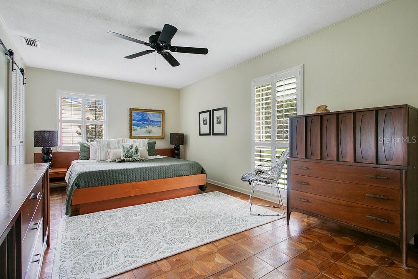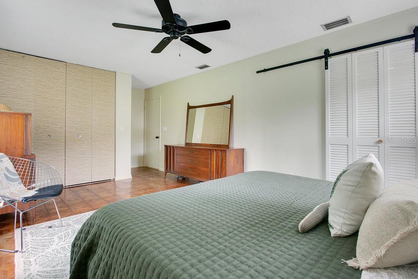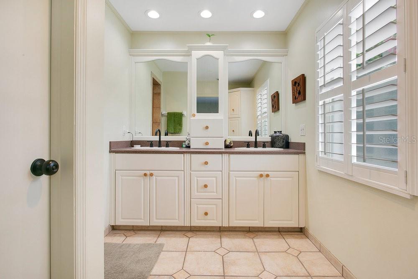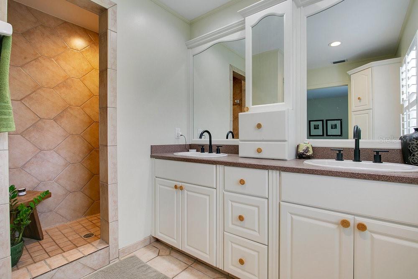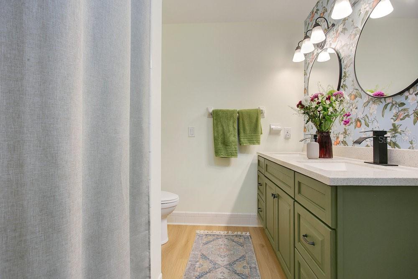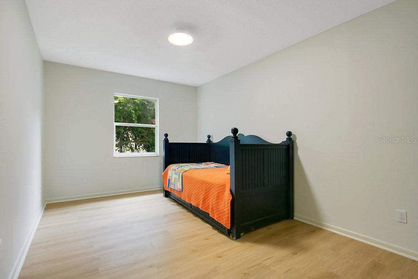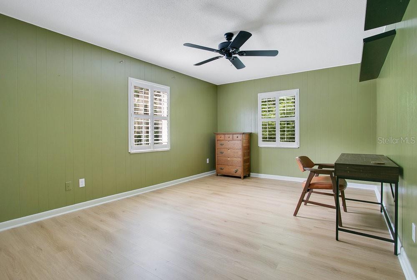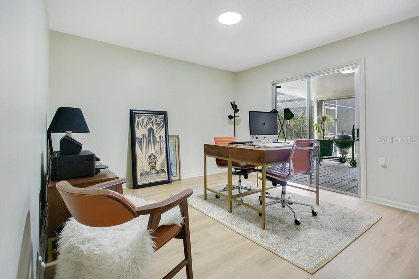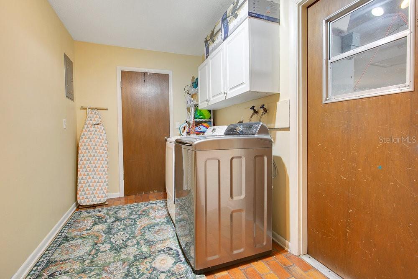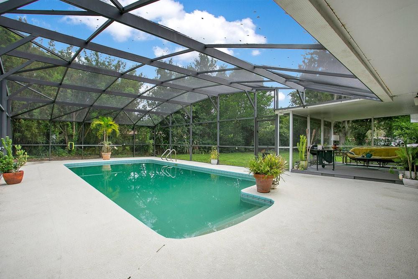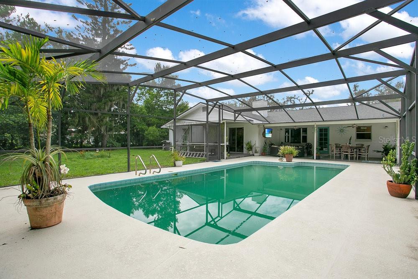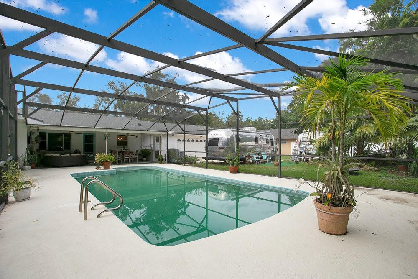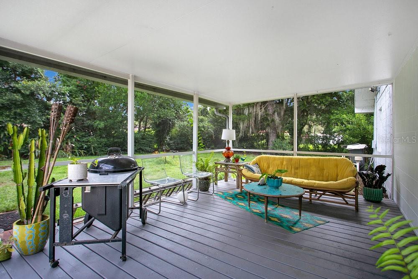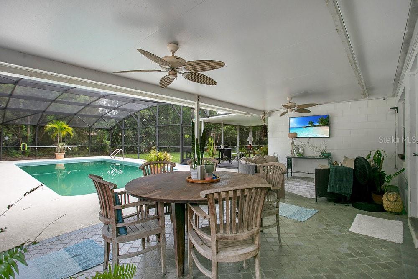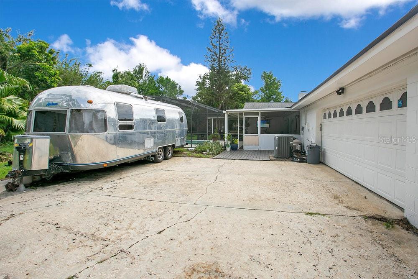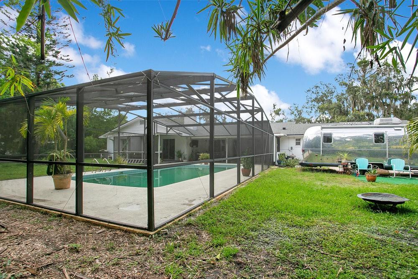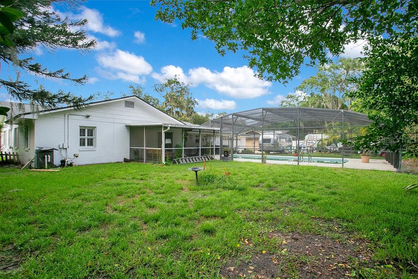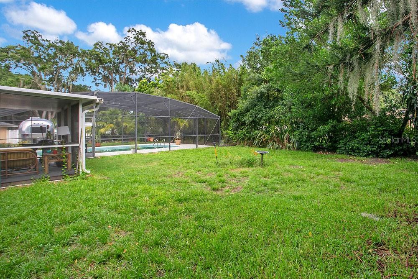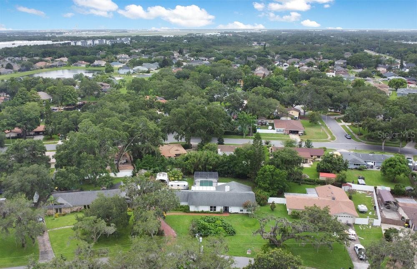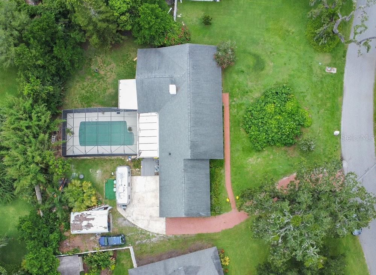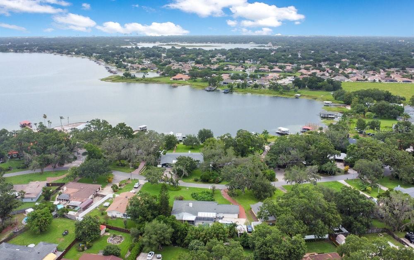PRICED AT ONLY: $715,000
Address: 5867 Cove Drive, BELLE ISLE, FL 32812
Description
Discover a rare gem in Belle Isles coveted Old Cove section of Lake Conway East where stately heritage homes sit majestically on oversized lots beneath towering ancient oaks. This is not your typical ranch home. This is a meticulously crafted custom residence that exemplifies the elegance and quality of one of Lake Conways most distinguished neighborhoods.
Nestled on a premier lot, this property offers the privacy and grandeur that discerning buyers seek. Mature oak canopy and established landscaping create a park like setting, while strategic rear plantings ensure complete privacy your own private sanctuary just minutes from downtown Orlando, Orlando International Airport, and the areas thriving medical complexes.
Step inside to discover expansive rooms that immediately distinguish this home from ordinary ranch properties. Custom millwork reflects the craftsmanship of a bygone era, while oversized windows flood every space with natural light, creating an airy, sophistication.
The heart of this home features a thoughtfully designed kitchen with extensive built in storage and pantry space, along with chef friendly open shelving that provides easy access as well as display space to incorporate the rest of the homes design into its function. Adjacent, youll find a large, highly functional laundry room that doubles as a service hub with both cedar storage closet and catering pantry perfect for effortless entertaining. The formal dining room provides elegant space for gatherings, while multiple living areas offer flexibility for both intimate moments and grand celebrations.
New flooring throughout showcases meticulous attention to detail, while the primary suite features stunning hand laid parquet floors reminiscent of French chteaux a testament to the homes custom nature and superior craftsmanship.
Recent improvements include a newer roof for peace of mind, professional interior and exterior paint by a luxury home specialist, both bathrooms beautifully updated with modern materials and design, an expanded covered porch and deck area creating seamless indoor outdoor living, a newer water heater installed in recent years, connection to city water from well, repairs to the operational irrigation system, the pool enclosure has just been freshly rescreened for optimal enjoyment, all new plumbing fixtures throughout the home, and a regular maintenance schedule for all mechanics, as expected.
The crown jewel is the spectacular pool and entertainment area a true tropical sanctuary featuring: deep swimming pool beloved by children and adults alike, expansive covered porch with custom tile floor perfect for dining and relaxation, integrated BBQ and deck area for outdoor entertaining, complete privacy with mature landscape screening, and multiple seating and dining zones for various occasions.
This is more than a home its a lifestyle. The photos simply cannot capture the scale, quality, and sophisticated details that set this property apart. Schedule your private showing to experience the true grandeur of this Lake Conway heritage estate.
Property Location and Similar Properties
Payment Calculator
- Principal & Interest -
- Property Tax $
- Home Insurance $
- HOA Fees $
- Monthly -
For a Fast & FREE Mortgage Pre-Approval Apply Now
Apply Now
 Apply Now
Apply Now- MLS#: O6323379 ( Residential )
- Street Address: 5867 Cove Drive
- Viewed: 127
- Price: $715,000
- Price sqft: $226
- Waterfront: No
- Year Built: 1967
- Bldg sqft: 3160
- Bedrooms: 4
- Total Baths: 2
- Full Baths: 2
- Garage / Parking Spaces: 3
- Days On Market: 87
- Additional Information
- Geolocation: 28.4703 / -81.337
- County: ORANGE
- City: BELLE ISLE
- Zipcode: 32812
- Subdivision: Conway Gardens
- Elementary School: Shenandoah Elem
- Middle School: Conway Middle
- High School: Oak Ridge High
- Provided by: METROPOLIS R.E. SOLUTIONS, LLC
- Contact: Adam Judd
- 407-282-1600

- DMCA Notice
Features
Building and Construction
- Covered Spaces: 0.00
- Exterior Features: Rain Gutters
- Flooring: Ceramic Tile, Luxury Vinyl, Parquet
- Living Area: 2536.00
- Roof: Shingle
Land Information
- Lot Features: In County, Level, Near Public Transit, Paved
School Information
- High School: Oak Ridge High
- Middle School: Conway Middle
- School Elementary: Shenandoah Elem
Garage and Parking
- Garage Spaces: 2.00
- Open Parking Spaces: 0.00
- Parking Features: Boat, Garage Door Opener, Parking Pad
Eco-Communities
- Pool Features: Gunite, In Ground, Lighting, Screen Enclosure
- Water Source: Public, Well
Utilities
- Carport Spaces: 1.00
- Cooling: Central Air
- Heating: Central
- Pets Allowed: Cats OK, Dogs OK, Yes
- Sewer: Septic Tank
- Utilities: BB/HS Internet Available, Cable Available, Electricity Connected, Fire Hydrant, Sprinkler Well
Finance and Tax Information
- Home Owners Association Fee: 100.00
- Insurance Expense: 0.00
- Net Operating Income: 0.00
- Other Expense: 0.00
- Tax Year: 2024
Other Features
- Appliances: Dishwasher, Disposal, Electric Water Heater, Exhaust Fan, Microwave, Range, Range Hood, Refrigerator
- Association Name: Lake Conway East HOA
- Country: US
- Interior Features: Ceiling Fans(s), Central Vaccum, Eat-in Kitchen, Kitchen/Family Room Combo, Primary Bedroom Main Floor
- Legal Description: CONWAY GARDENS SECOND ADDITION 1/59 LOT 1
- Levels: One
- Area Major: 32812 - Orlando/Conway / Belle Isle
- Occupant Type: Owner
- Parcel Number: 20-23-30-1663-00-010
- Possession: Close Of Escrow
- Style: Patio Home, Ranch
- Views: 127
- Zoning Code: R-1AA
Nearby Subdivisions
Contact Info
- The Real Estate Professional You Deserve
- Mobile: 904.248.9848
- phoenixwade@gmail.com
