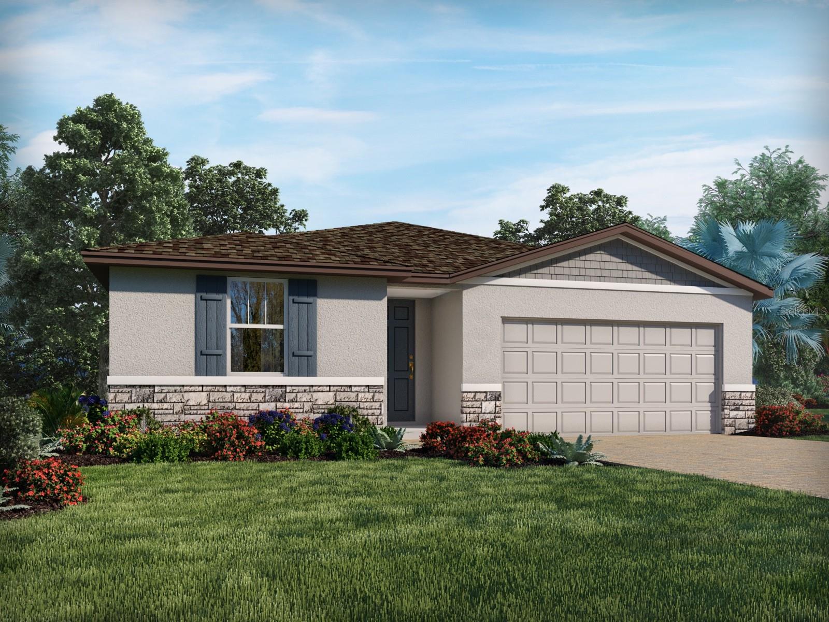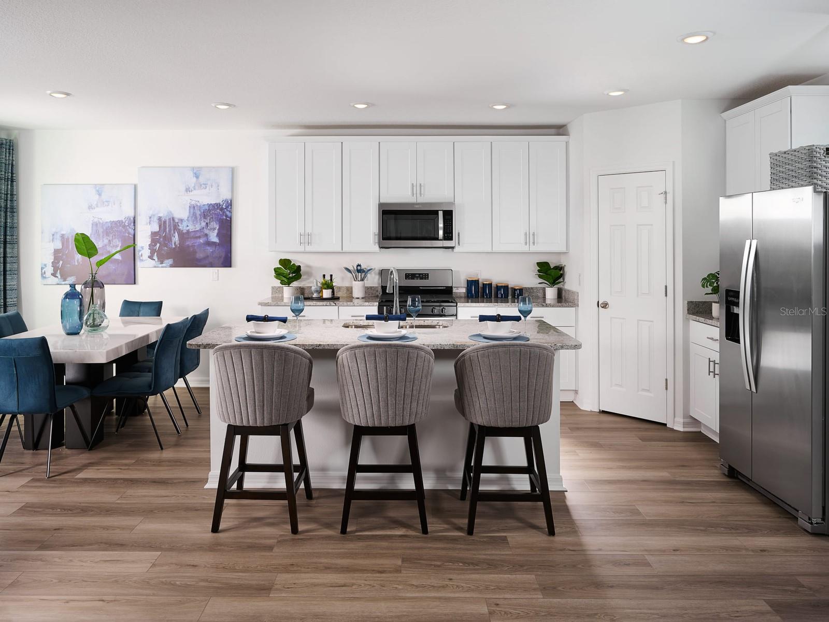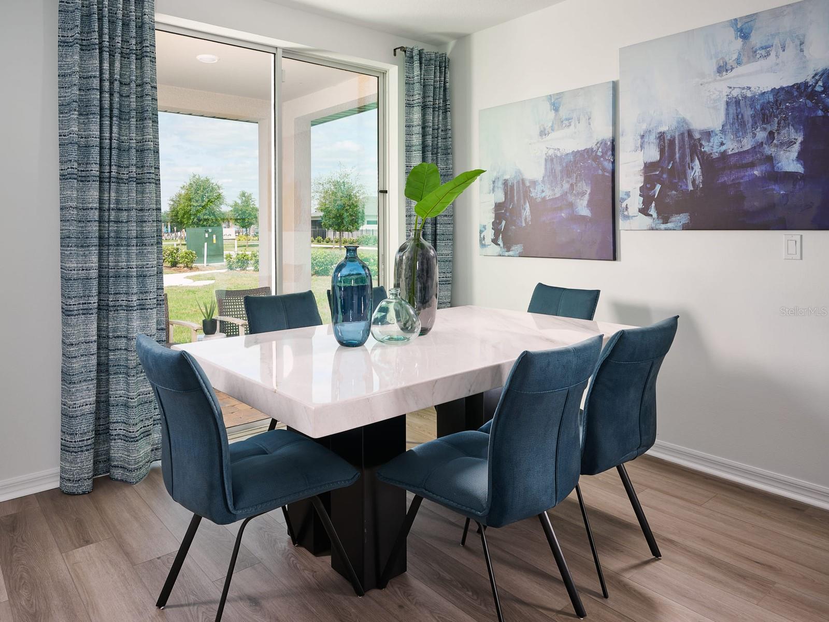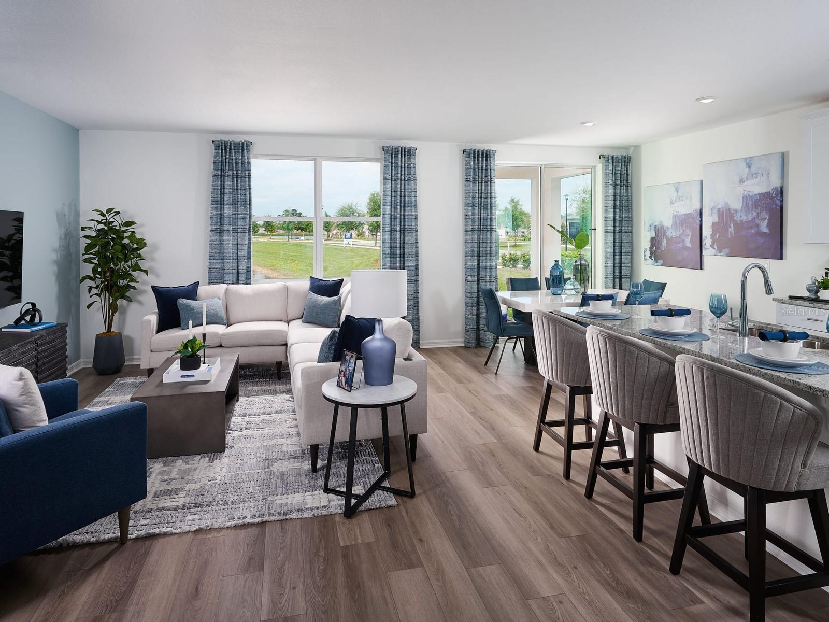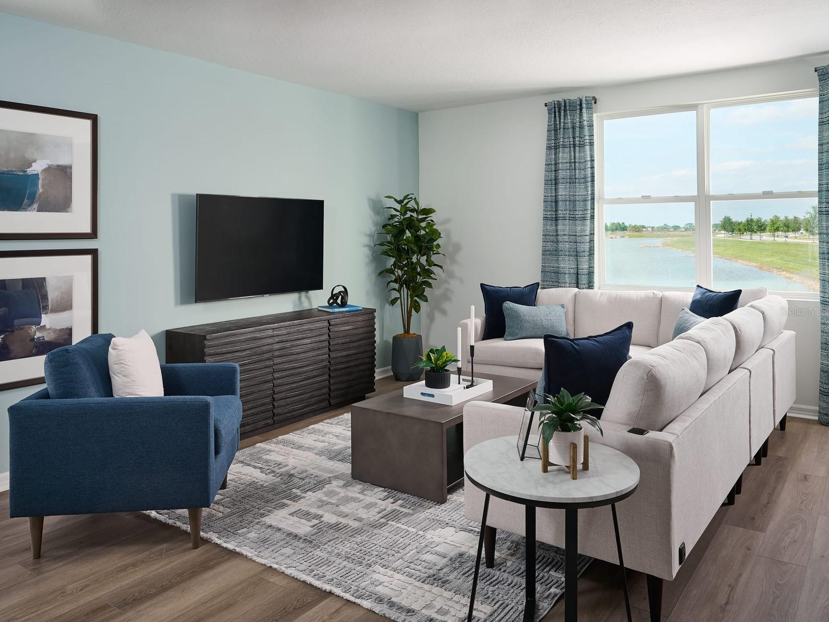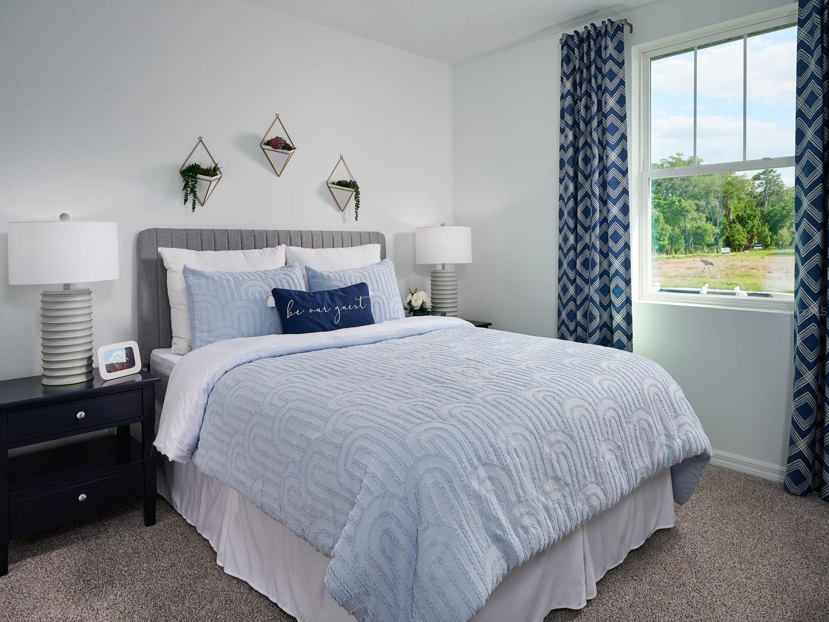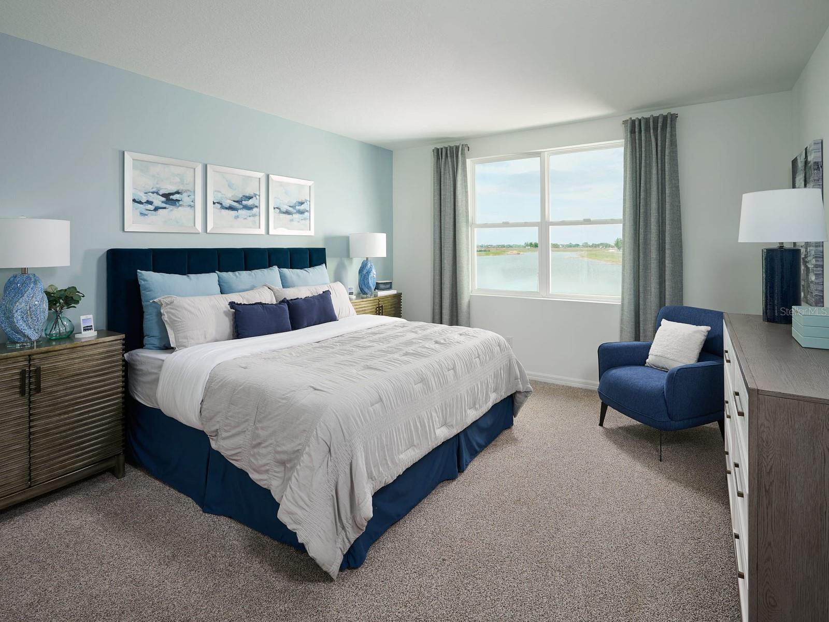PRICED AT ONLY: $342,675
Address: 1144 Cumberland Trail Drive, LAKE HAMILTON, FL 33851
Description
Under Construction. Brand new, energy efficient home available by Jul 2025! Open floor plan creates a unified living space with a large great room that overlooks the kitchen and dining area. The primary suite is tucked in the rear of the home offering plenty of privacy and features a spacious walk in closet and shower. Now selling from the low $300s, Hamilton Bluff Signature Series has new single family homes in Polk County. Surrounded by scenic lakes, this community is located minutes away from Hwy 27, providing convenient to access major metro areas. Residents will have access to an abundance of amenities including a pool and cabana, walking trails, and a playground. Join our interest list today. Each of our homes is built with innovative, energy efficient features designed to help you enjoy more savings, better health, real comfort and peace of mind.
Property Location and Similar Properties
Payment Calculator
- Principal & Interest -
- Property Tax $
- Home Insurance $
- HOA Fees $
- Monthly -
For a Fast & FREE Mortgage Pre-Approval Apply Now
Apply Now
 Apply Now
Apply Now- MLS#: O6323610 ( Residential )
- Street Address: 1144 Cumberland Trail Drive
- Viewed: 135
- Price: $342,675
- Price sqft: $141
- Waterfront: No
- Year Built: 2025
- Bldg sqft: 2438
- Bedrooms: 4
- Total Baths: 3
- Full Baths: 3
- Garage / Parking Spaces: 2
- Days On Market: 156
- Additional Information
- Geolocation: 28.0503 / -81.6155
- County: POLK
- City: LAKE HAMILTON
- Zipcode: 33851
- Subdivision: Hamilton Bluff
- Elementary School: Alta Vista Elem
- Middle School: Dundee Ridge Middle
- High School: Winter Haven Senior
- Provided by: MERITAGE HOMES OF FL REALTY
- Contact: Tatiana Souza
- 813-703-8860

- DMCA Notice
Features
Building and Construction
- Builder Model: Hibiscus
- Builder Name: Meritage Homes
- Covered Spaces: 0.00
- Exterior Features: Sidewalk, Sliding Doors
- Flooring: Carpet, Ceramic Tile, Laminate
- Living Area: 1988.00
- Roof: Shingle
Property Information
- Property Condition: Under Construction
School Information
- High School: Winter Haven Senior
- Middle School: Dundee Ridge Middle
- School Elementary: Alta Vista Elem
Garage and Parking
- Garage Spaces: 2.00
- Open Parking Spaces: 0.00
- Parking Features: Driveway, Garage Door Opener
Eco-Communities
- Green Energy Efficient: Appliances, HVAC, Insulation, Lighting, Roof, Thermostat, Water Heater, Windows
- Water Source: Public
Utilities
- Carport Spaces: 0.00
- Cooling: Central Air
- Heating: Electric, Heat Pump
- Pets Allowed: Yes
- Sewer: Public Sewer
- Utilities: Cable Available, Electricity Connected, Fire Hydrant, Phone Available, Public, Sewer Connected, Underground Utilities, Water Connected
Amenities
- Association Amenities: Playground, Pool
Finance and Tax Information
- Home Owners Association Fee Includes: Other
- Home Owners Association Fee: 572.00
- Insurance Expense: 0.00
- Net Operating Income: 0.00
- Other Expense: 0.00
- Tax Year: 2025
Other Features
- Appliances: Dishwasher, Disposal, Dryer, Electric Water Heater, Microwave, Range, Refrigerator, Washer
- Association Name: Premier Community Managemnt
- Association Phone: 863-293-7750
- Country: US
- Interior Features: Open Floorplan, Split Bedroom, Stone Counters, Thermostat, Walk-In Closet(s), Window Treatments
- Legal Description: SF 1911 Plan 4L20C
- Levels: One
- Area Major: 33851 - Lake Hamilton
- Occupant Type: Vacant
- Parcel Number: 27-28-15-822502-019110
- Style: Florida
- Views: 135
- Zoning Code: RES
Nearby Subdivisions
Contact Info
- The Real Estate Professional You Deserve
- Mobile: 904.248.9848
- phoenixwade@gmail.com
