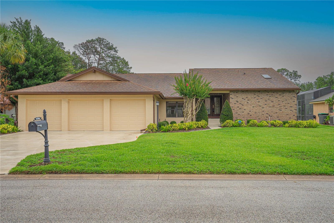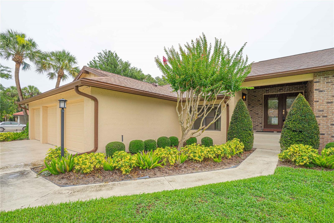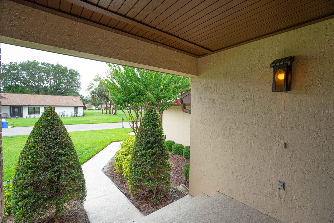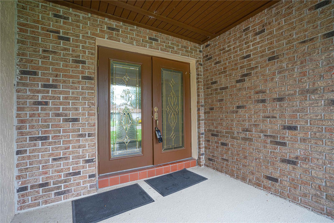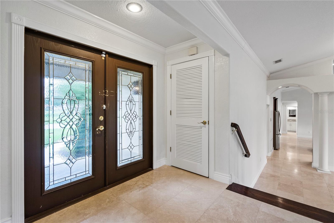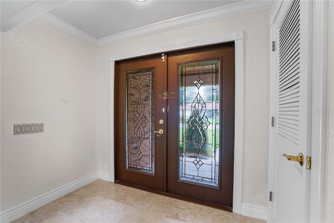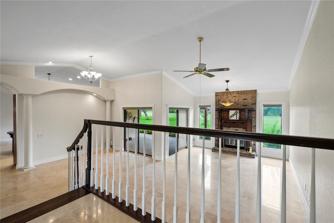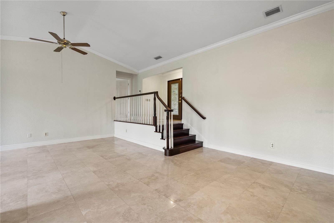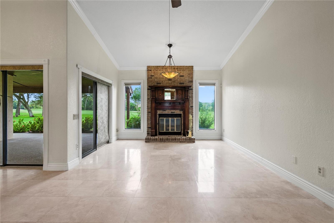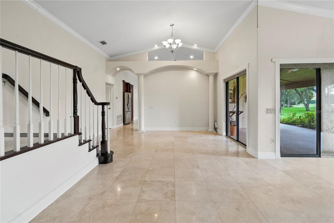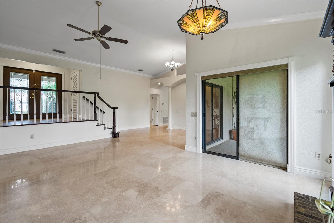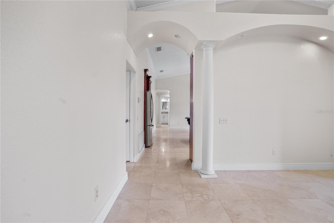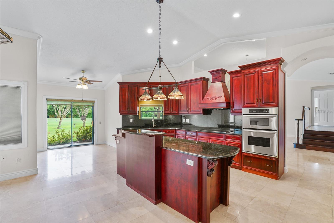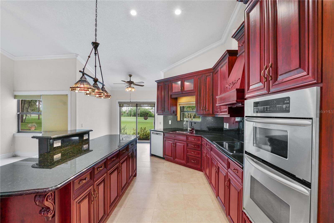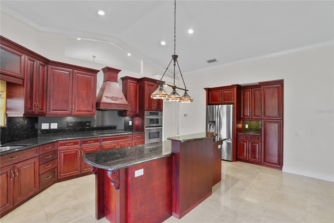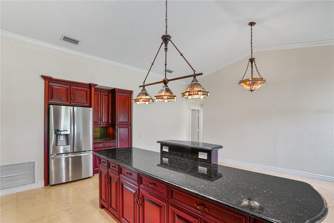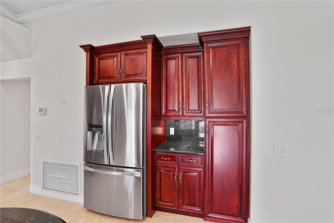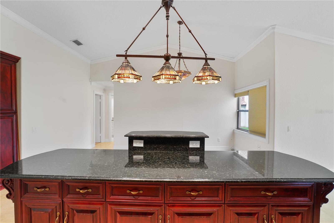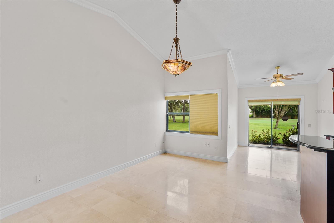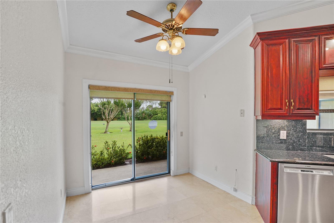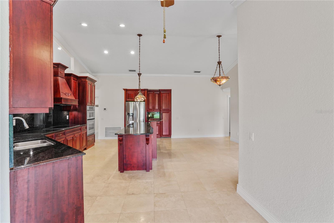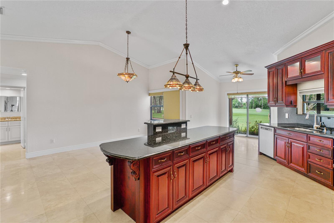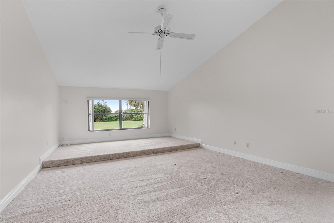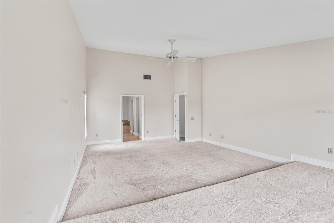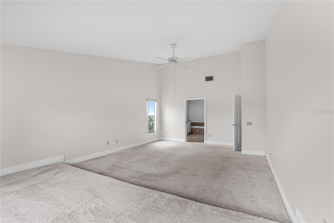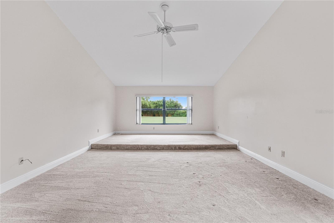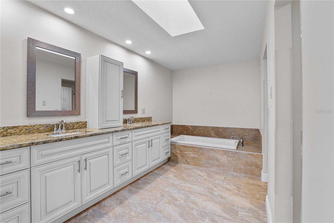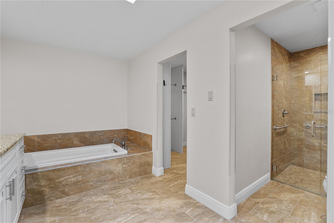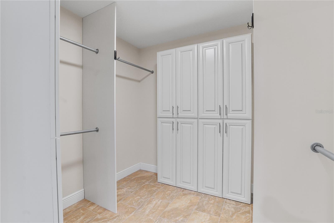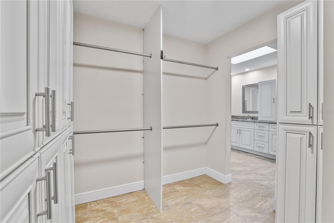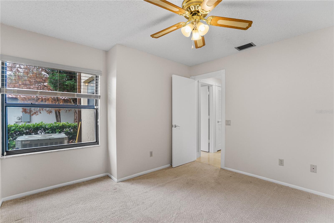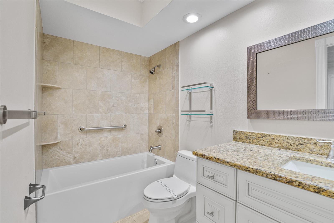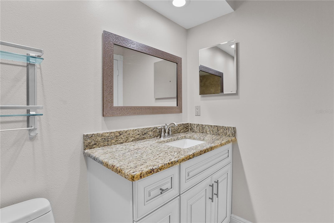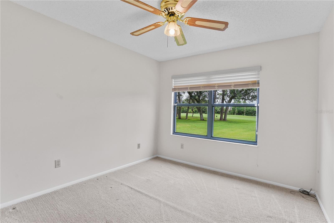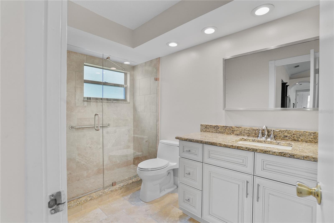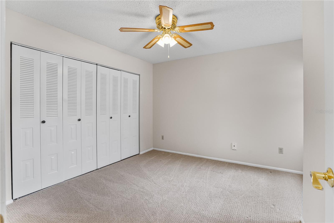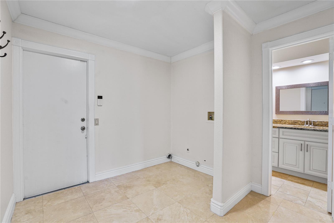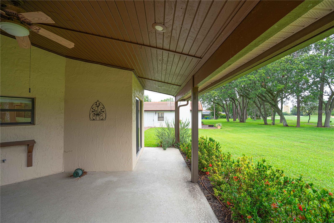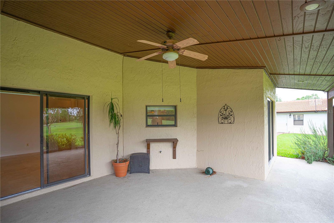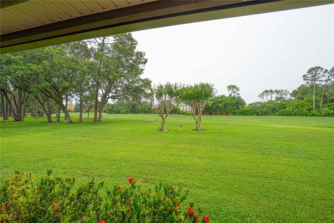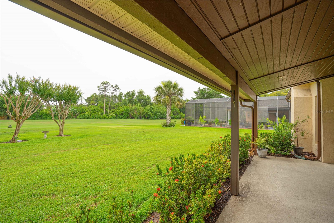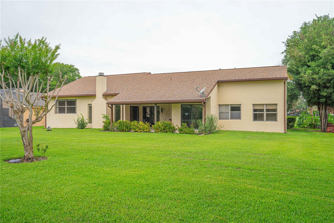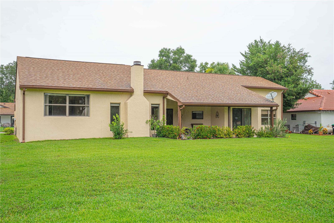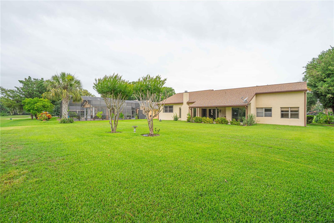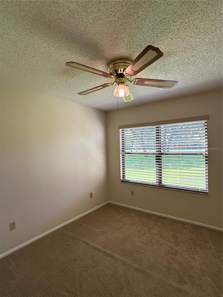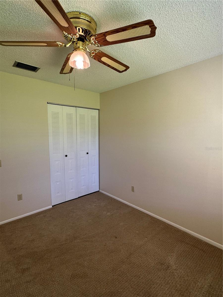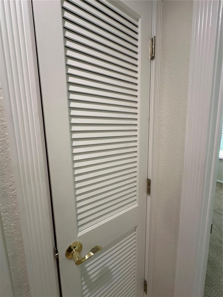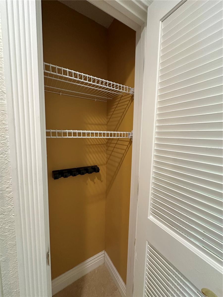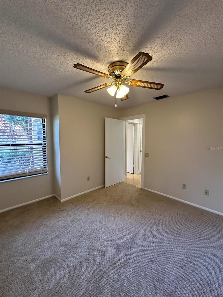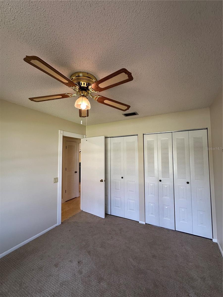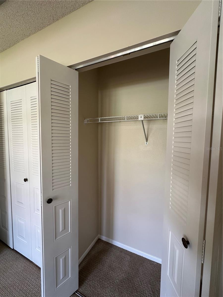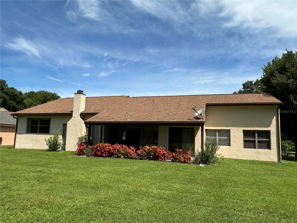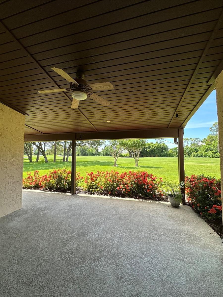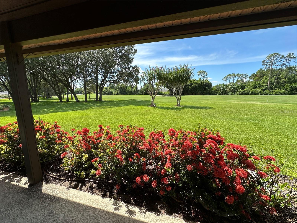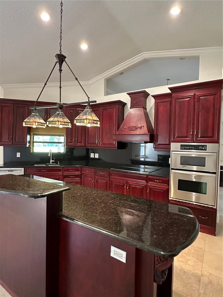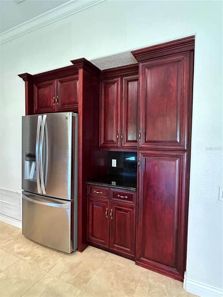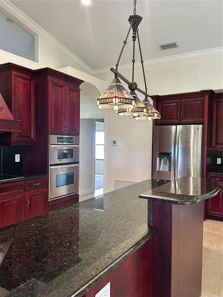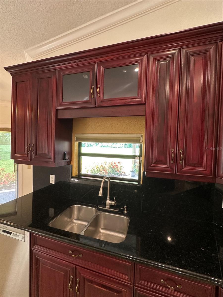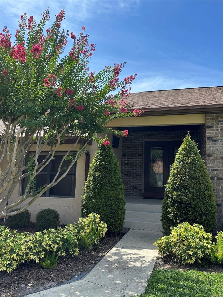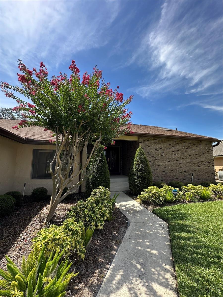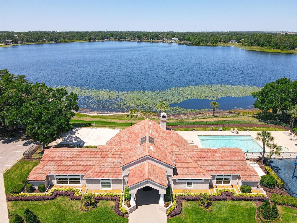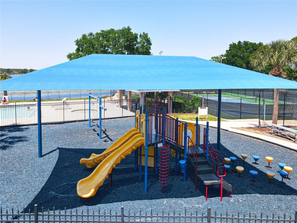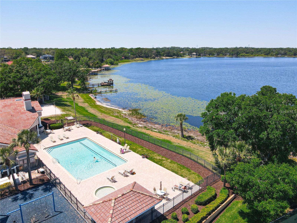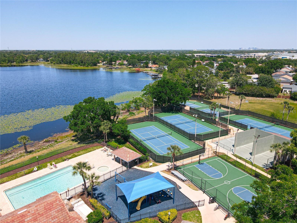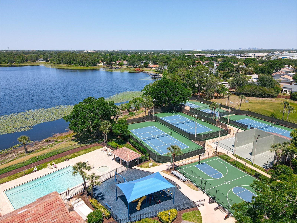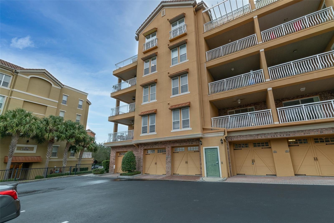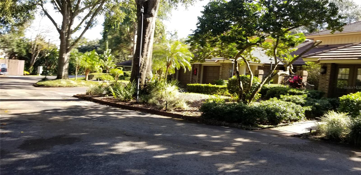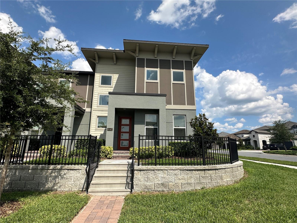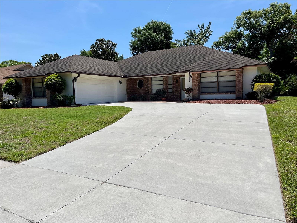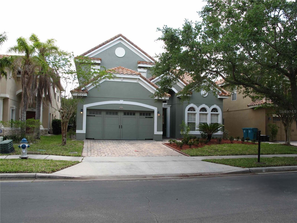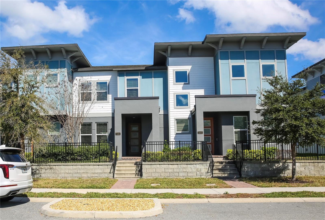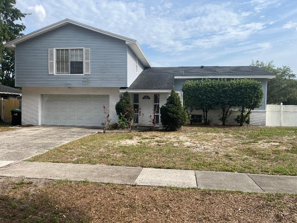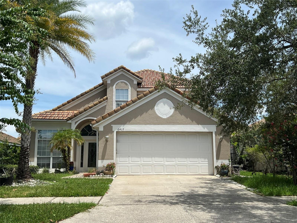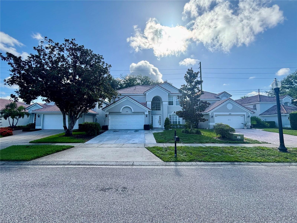PRICED AT ONLY: $3,400
Address: 6766 Edgeworth Drive, ORLANDO, FL 32819
Description
A beautiful 4 bedroom, 3 bathroom single family home located in the sought after Orange Tree community is available for immediate occupancy! A perfect place to call home! This home features flex space, beautiful tile, gorgeous chandeliers, vaulted ceilings, ceiling fans, spacious kitchen, living and dining areas, amazing golf course views and an attached 3 car garage! Enjoy the stunning golf course views from nearly every room in the home! A desirable three way split layout, a cozy decorative fireplace, and panoramic views of the fairway. The enormous primary suite includes a sitting area, a fully renovated bathroom with garden tub, separate shower, and double vanities, plus a large walk in closet with custom built ins. The spacious kitchen opens to a separate living/dining room and features rich wood cabinetry and granite countertops. A private two bedroom wing shares a full bath, and the fourth bedroom which is ideal to use as a den or guest suite. It has its own bathroom as well. Located in the guard gated Orange Tree community, residents enjoy top tier amenities including a lakefront clubhouse with fitness center and meeting space, community pool, playground, tennis and pickleball courts and picnic area. Lawn maintenance is included in the monthly rent. Income requirement is three times the monthly rent, no current or past evictions. Contact our office today to schedule a showing of this beautiful home!
Property Location and Similar Properties
Payment Calculator
- Principal & Interest -
- Property Tax $
- Home Insurance $
- HOA Fees $
- Monthly -
For a Fast & FREE Mortgage Pre-Approval Apply Now
Apply Now
 Apply Now
Apply Now- MLS#: O6324033 ( Residential Lease )
- Street Address: 6766 Edgeworth Drive
- Viewed: 38
- Price: $3,400
- Price sqft: $1
- Waterfront: No
- Year Built: 1985
- Bldg sqft: 2473
- Bedrooms: 4
- Total Baths: 3
- Full Baths: 3
- Garage / Parking Spaces: 3
- Days On Market: 37
- Additional Information
- Geolocation: 28.4652 / -81.4787
- County: ORANGE
- City: ORLANDO
- Zipcode: 32819
- Subdivision: Orange Tree Country Cluba
- Elementary School: Dr. Phillips Elem
- Middle School: Southwest Middle
- High School: Dr. Phillips High
- Provided by: LOVELAND PROPERTIES
- Contact: Cleve Loveland
- 407-352-8118

- DMCA Notice
Features
Building and Construction
- Covered Spaces: 0.00
- Exterior Features: Sliding Doors
- Flooring: Carpet, Tile
- Living Area: 2473.00
School Information
- High School: Dr. Phillips High
- Middle School: Southwest Middle
- School Elementary: Dr. Phillips Elem
Garage and Parking
- Garage Spaces: 3.00
- Open Parking Spaces: 0.00
Eco-Communities
- Water Source: Public
Utilities
- Carport Spaces: 0.00
- Cooling: Central Air
- Heating: Central
- Pets Allowed: Breed Restrictions, Cats OK, Dogs OK, Pet Deposit, Yes
- Sewer: Public Sewer
- Utilities: Cable Available, Electricity Available, Water Available
Amenities
- Association Amenities: Clubhouse, Gated, Pool
Finance and Tax Information
- Home Owners Association Fee: 0.00
- Insurance Expense: 0.00
- Net Operating Income: 0.00
- Other Expense: 0.00
Other Features
- Appliances: Microwave, Range, Refrigerator
- Association Name: Iris
- Association Phone: 407-351-8747
- Country: US
- Furnished: Unfurnished
- Interior Features: Ceiling Fans(s), Eat-in Kitchen, High Ceilings, Primary Bedroom Main Floor, Walk-In Closet(s)
- Levels: One
- Area Major: 32819 - Orlando/Bay Hill/Sand Lake
- Occupant Type: Vacant
- Parcel Number: 23-23-28-6282-71-270
- Possession: Rental Agreement
- Views: 38
Owner Information
- Owner Pays: Grounds Care, Other
Nearby Subdivisions
7601 Condo
Bay View Reserve Condo
Bayshorevista Cay Ph 25
Carriage Homes At Southampton
Clubhouse Estates
Dellagio
Hawthorn Suites Orlando
Kensington Park
Lake Marsha First Add
Lakeside/toscana
Landsbrook Terrace
Orange Bay
Orange Tree Country Cluba
Point Orlando Resort Condo
Sanctuarybay Hill
Sand Lake Hills
Sand Lake Hills Sec 08
Sand Lake Private Residences
Sand Lake Private Residences C
Sand Lake Sound
Sand Pines
Sandlake Private Residences
Sandpointe Twnhs
Sandpointe Twnhs Sec 05
South Bay Sec 02
South Bay Section 1 872 Lot 17
South Bay Villas
Spring Bay Villas Condo Ph 01
Stonewood Manorhomes
Sunbrook Condo Ph 01
Tangelo Park Sec 01
Tangelo Park Sec 02
Tangelo Park Sec 05
Tangelo Park Sec 3
Torey Pines
Toscana W
Villas At Bay Hill
Vista Cay At Harbor Square Con
Vista Cayharbor Square Ph 08
Vista Cayharbor Square Ph 14
Vistasphillips Commons
Windermere Heights Sec 03
Windhover Condo
Winwood
Similar Properties
Contact Info
- The Real Estate Professional You Deserve
- Mobile: 904.248.9848
- phoenixwade@gmail.com
