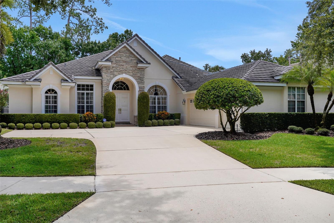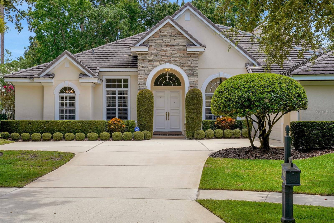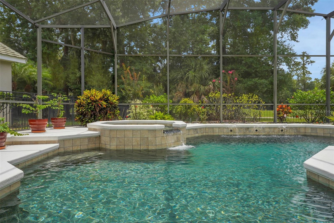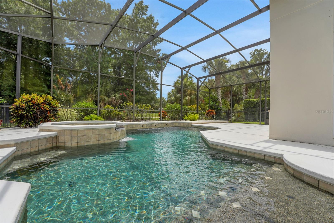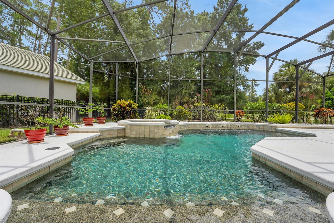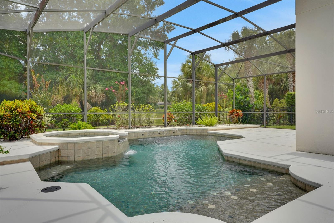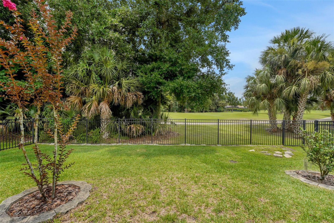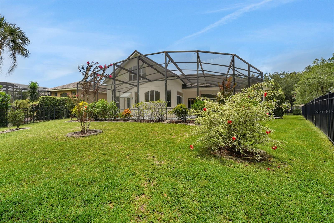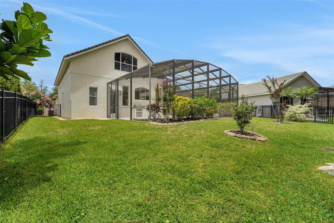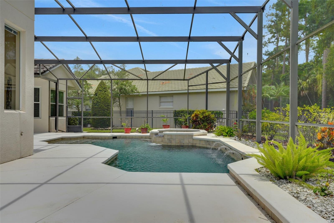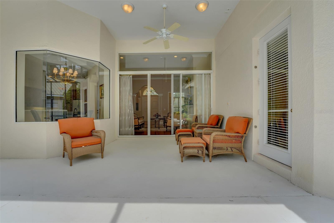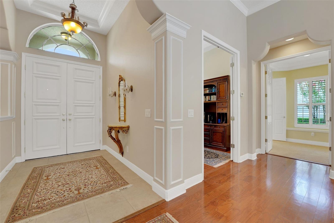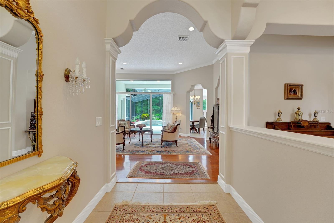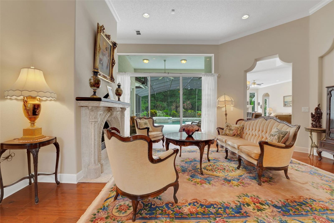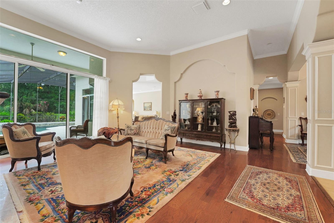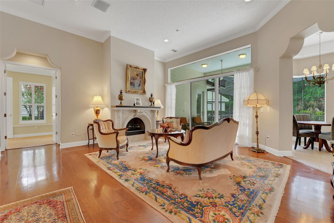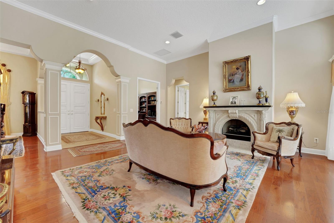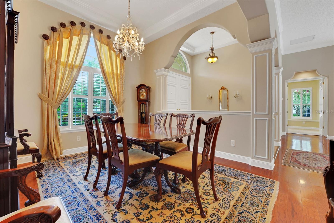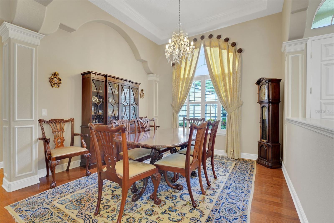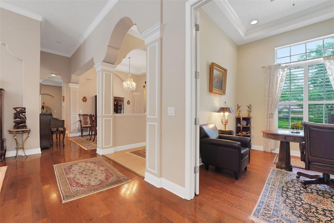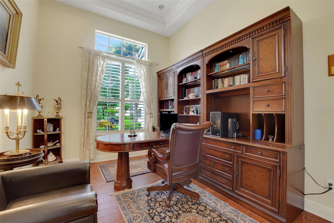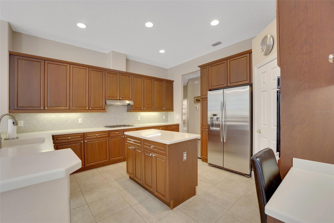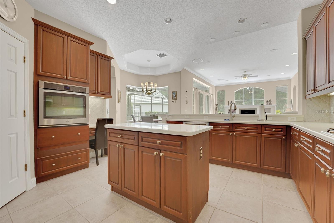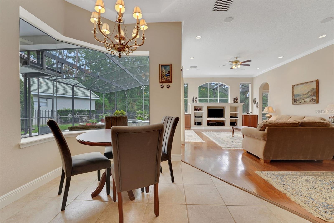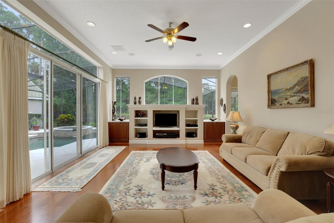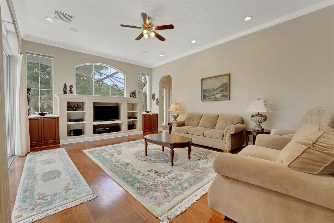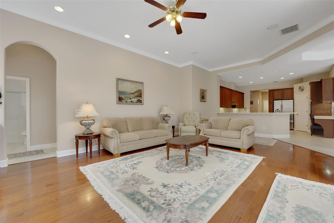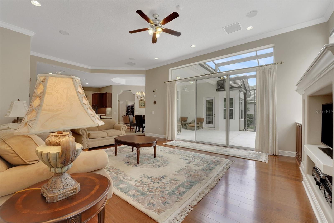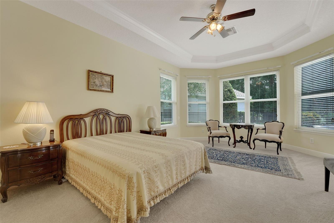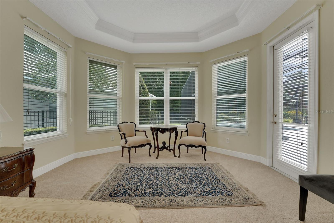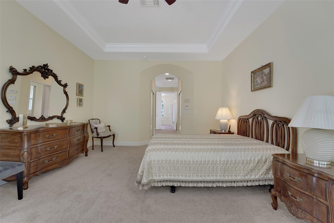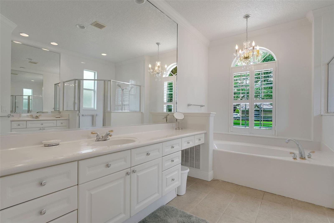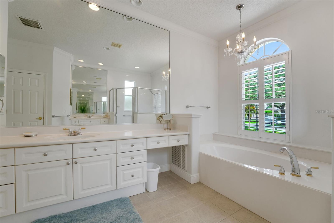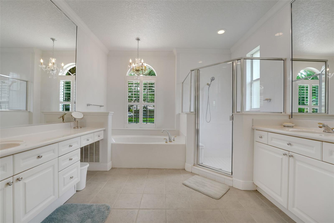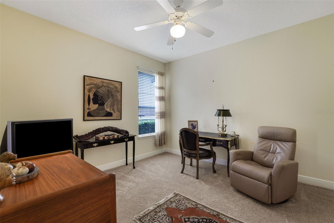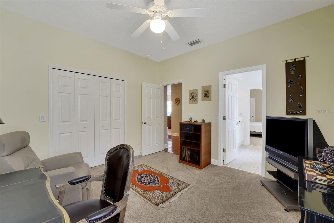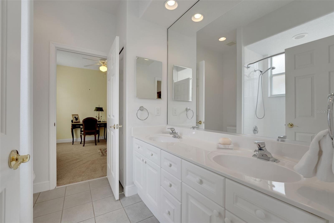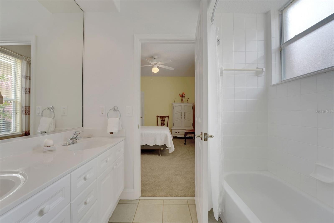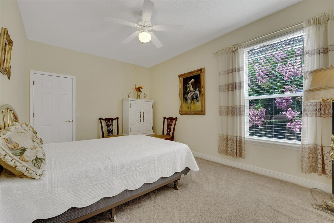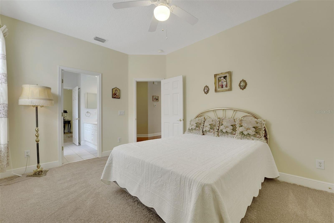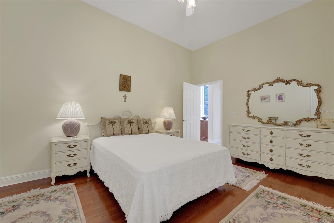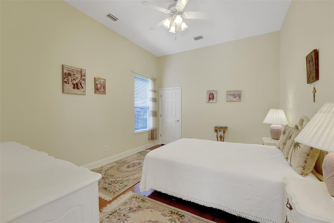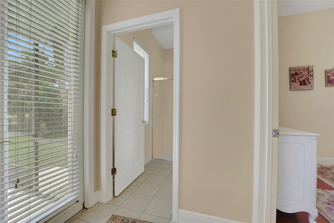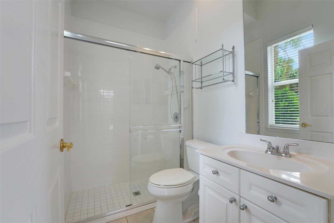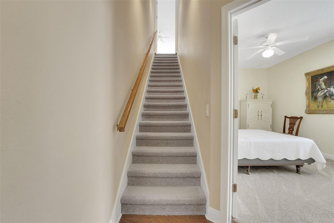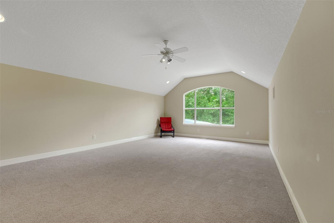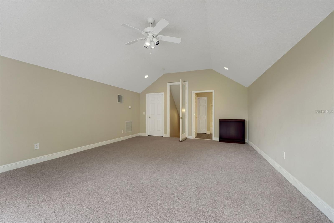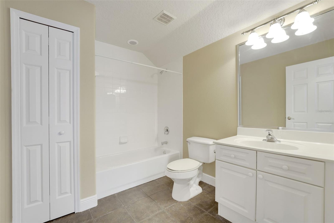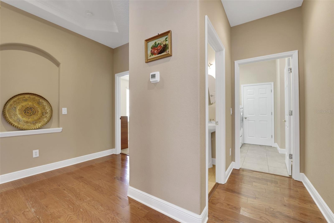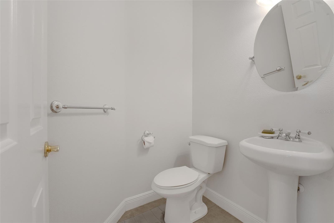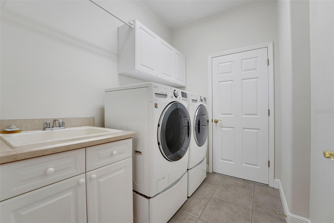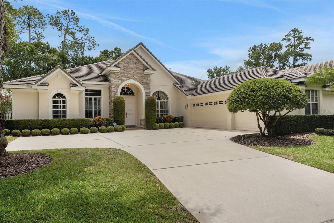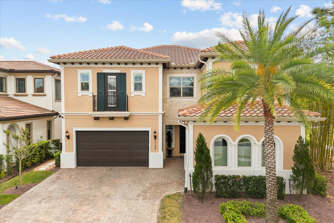PRICED AT ONLY: $1,199,000
Address: 3411 Regal Crest Drive, LONGWOOD, FL 32779
Description
Stunning oversized and customized "Estancia" model featuring 5 bedrooms, 4.5 bathrooms, a private study, and a spacious bonus roomideally positioned along the 7th tee of the exclusive Legacy Club Golf Course at Alaqua Lakes, offering partial views of lush conservation and the fairway from your large fenced in yard. This nearly 3,800 sq. ft. home is mostly single story living, with the 5th bedroom/bonus room being the only upstairs space. Enjoy expansive living areas, including an oversized family room and generously sized secondary bedrooms with spacious closets. The kitchen boasts rich 42 cherry cabinetry, natural gas cooktop, and copious storage and prep space, while neutral paint throughout adds a fresh touch. The living room features a cozy gas fireplace with a striking stone surround. Elegant touches include extensive crown molding, plantation shutters on the main level. Step outside to your private backyard retreat, where a dark bottom, self cleaning pool and spa with waterfall create a tranquil garden oasis overlooking the course. Entertain effortlessly poolside in this truly picturesque setting. An oversized 3 car garage bookends the many features of this wonderful home, ensuring storage of all of life's incidentals. As a resident of Alaqua Lakes, you'll have access to a unique 7 acre community park with an open air pavilion, multipurpose field, tennis courts, and moreall just minutes from top rated schools, upscale shopping, dining, business centers, and major highways. This property may be under audio/visual surveillance.
Property Location and Similar Properties
Payment Calculator
- Principal & Interest -
- Property Tax $
- Home Insurance $
- HOA Fees $
- Monthly -
For a Fast & FREE Mortgage Pre-Approval Apply Now
Apply Now
 Apply Now
Apply Now- MLS#: O6324534 ( Residential )
- Street Address: 3411 Regal Crest Drive
- Viewed: 18
- Price: $1,199,000
- Price sqft: $259
- Waterfront: No
- Year Built: 2001
- Bldg sqft: 4623
- Bedrooms: 5
- Total Baths: 5
- Full Baths: 4
- 1/2 Baths: 1
- Garage / Parking Spaces: 3
- Days On Market: 33
- Additional Information
- Geolocation: 28.7565 / -81.396
- County: SEMINOLE
- City: LONGWOOD
- Zipcode: 32779
- Subdivision: Alaqua Lakes Ph 4
- Provided by: COLDWELL BANKER REALTY
- Contact: Frank Benevento
- 407-333-8088

- DMCA Notice
Features
Building and Construction
- Covered Spaces: 0.00
- Exterior Features: Outdoor Grill, Sliding Doors
- Fencing: Fenced
- Flooring: Carpet, Ceramic Tile, Wood
- Living Area: 3783.00
- Roof: Tile
Land Information
- Lot Features: On Golf Course, Sidewalk, Paved, Private
Garage and Parking
- Garage Spaces: 3.00
- Open Parking Spaces: 0.00
- Parking Features: Garage Door Opener
Eco-Communities
- Pool Features: In Ground, Screen Enclosure
- Water Source: Public
Utilities
- Carport Spaces: 0.00
- Cooling: Central Air, Zoned
- Heating: Central, Natural Gas, Zoned
- Pets Allowed: Yes
- Sewer: Private Sewer
- Utilities: Cable Connected
Amenities
- Association Amenities: Gated, Park, Playground, Security, Tennis Court(s)
Finance and Tax Information
- Home Owners Association Fee: 1020.00
- Insurance Expense: 0.00
- Net Operating Income: 0.00
- Other Expense: 0.00
- Tax Year: 2024
Other Features
- Appliances: Built-In Oven, Dishwasher, Disposal, Microwave, Refrigerator
- Association Name: Castle Group
- Country: US
- Interior Features: Ceiling Fans(s), Crown Molding, Eat-in Kitchen, Kitchen/Family Room Combo, Open Floorplan, Primary Bedroom Main Floor, Split Bedroom, Walk-In Closet(s), Window Treatments
- Legal Description: LOT 4 ALAQUA LAKES PHASE 4 PB 55 PGS 47 THRU 50
- Levels: Two
- Area Major: 32779 - Longwood/Wekiva Springs
- Occupant Type: Owner
- Parcel Number: 10-20-29-5PF-0000-0040
- Possession: Close Of Escrow
- Style: Florida
- Views: 18
- Zoning Code: RES
Nearby Subdivisions
Alaqua Lakes
Alaqua Lakes Ph 1
Alaqua Lakes Ph 4
Brantley Cove North
Brantley Harbor East Sec Of Me
Brantley Shores 1st Add
Colony The
Edgewater 5 Acre Dev
Forest Park Ests Sec 2
Grove Estates
Hunters Point Sec 2 Ph 2
Jennifer Estates
Lake Brantley Isles 2nd Add
Lake Vista At Shadowbay
Markham Meadows
Meredith Manor Nob Hill Sec
Not On The List
Reserve At Alaqua
Sabal Point Amd
Sabal Point Sabal Trail At
Sabal Point Whisper Wood At
Shadowbay
Spring Run Patio Homes
Springs Landing The Estates At
Springs The Deerwood Estates
Springs Whispering Pines
Springs Willow Run Sec The
Sweetwater Club
Sweetwater Club Unit 1
Sweetwater Cove
Sweetwater Oaks
Sweetwater Oaks Sec 03
Sweetwater Oaks Sec 04
Sweetwater Oaks Sec 05
Sweetwater Oaks Sec 07
Sweetwater Oaks Sec 08
Sweetwater Oaks Sec 18
Sweetwater Shores 01
Sweetwater Spgs
Terra Oaks
Wekiva Club Estates Sec 02
Wekiva Club Estates Sec 10
Wekiva Country Club Villas
Wekiva Cove Ph 4
Wekiva Green
Wekiva Hills Sec 02
Wekiva Hills Sec 08
Wekiva Hunt Club 1 Fox Hunt Se
Wekiva Hunt Club 2 Fox Hunt Se
Wekiva Hunt Club 3 Fox Hunt Se
Whispering Winds
Wingfield North 2
Wingfield Reserve Ph 2
Similar Properties
Contact Info
- The Real Estate Professional You Deserve
- Mobile: 904.248.9848
- phoenixwade@gmail.com
