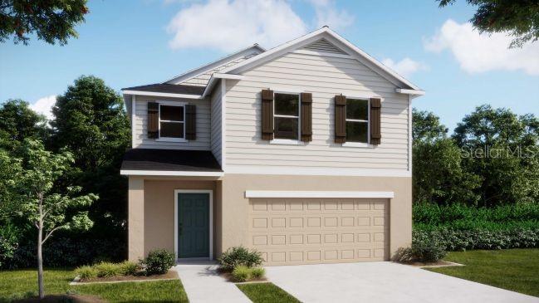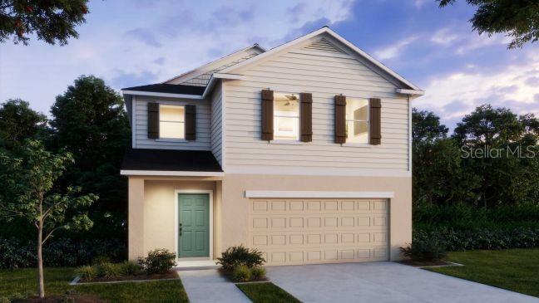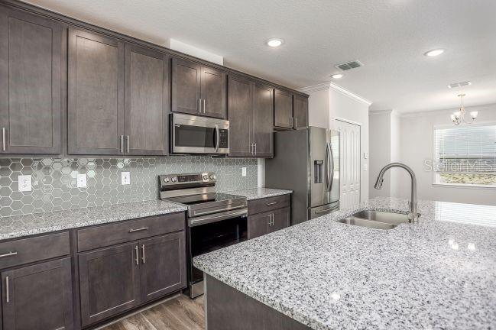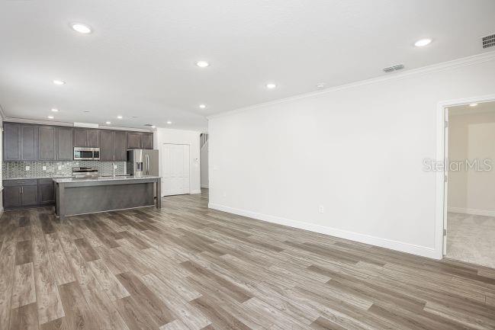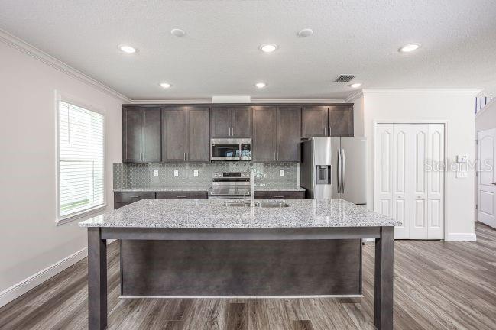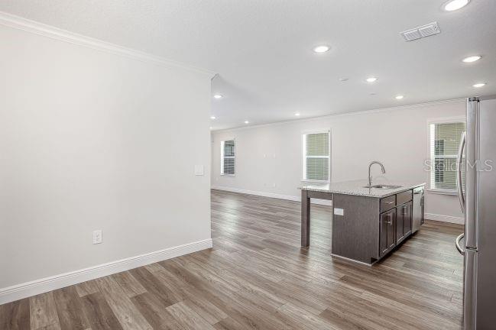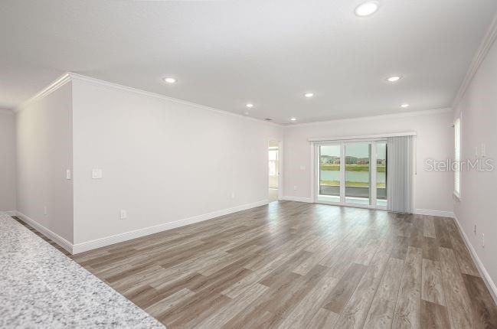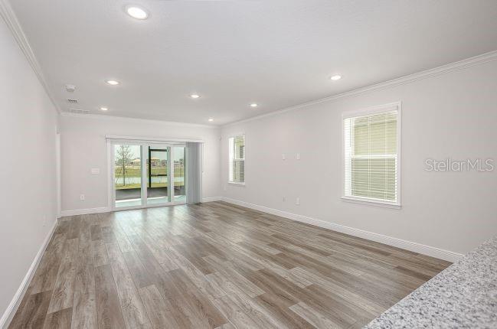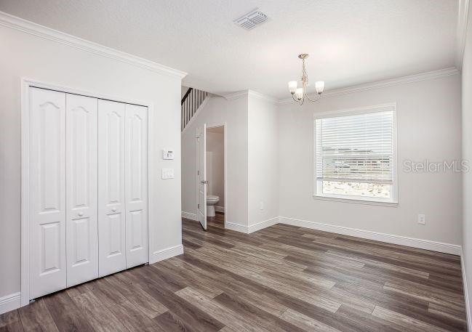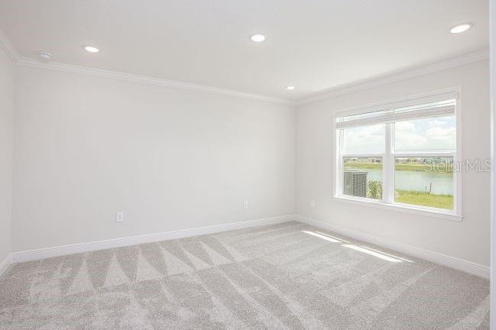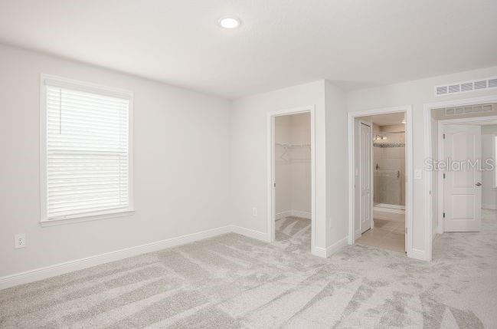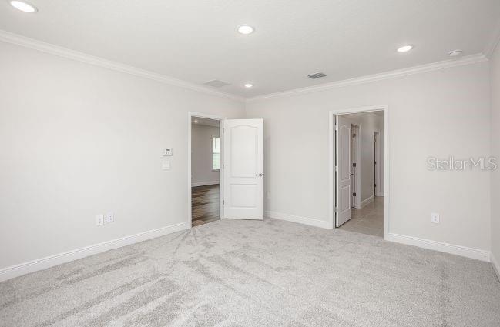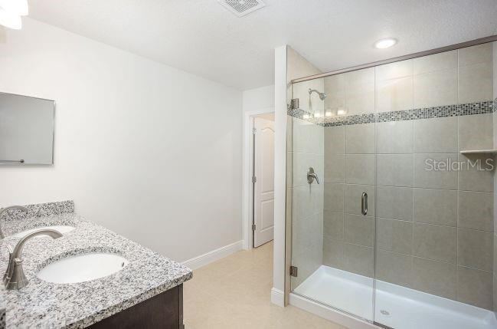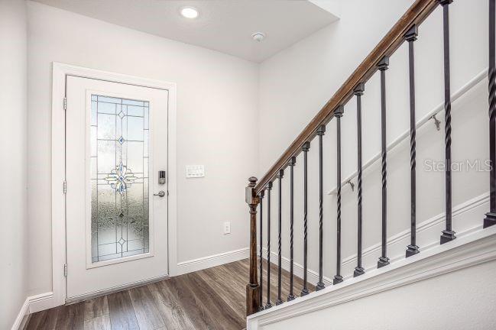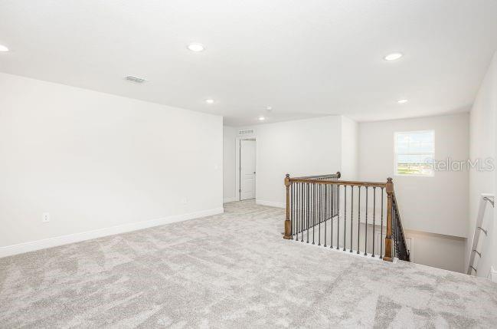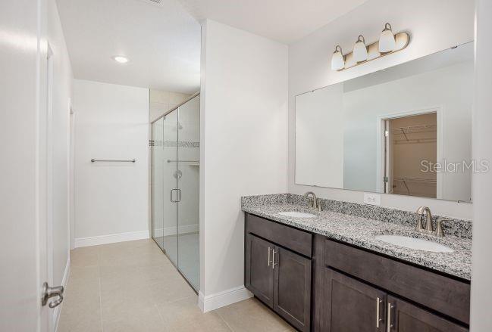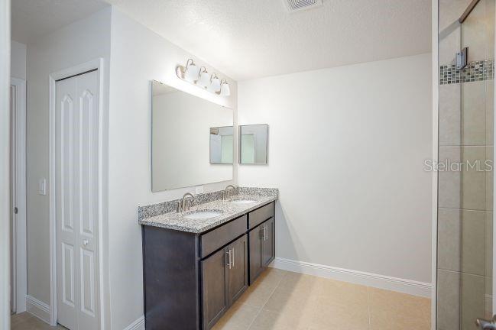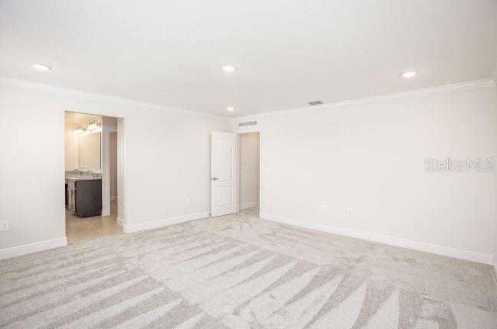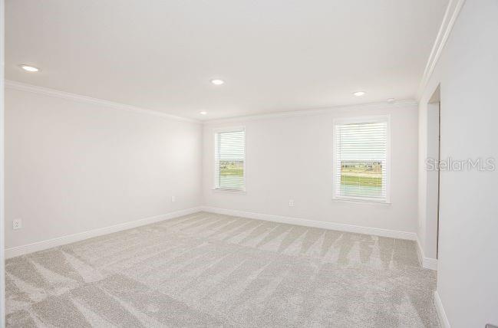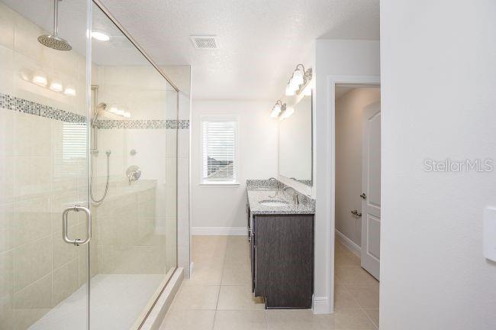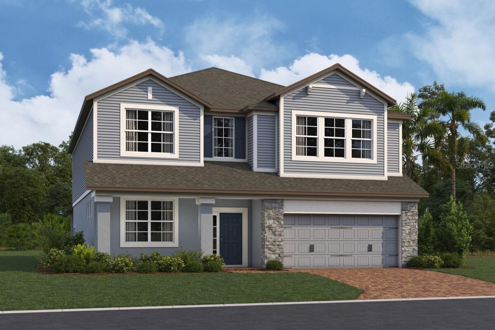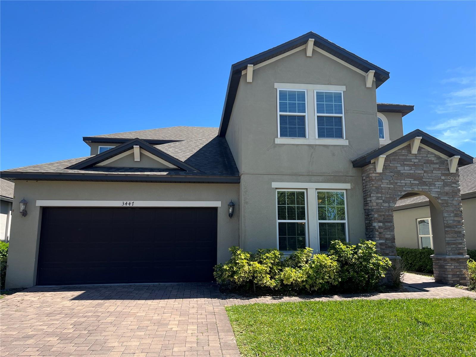PRICED AT ONLY: $456,900
Address: 3894 Sagefield Drive, HARMONY, FL 34773
Description
Under Construction. Luxury Meets Comfort in Harmony Central
Step into The Carrington, where thoughtful design and upscale finishes create a space thats as elegant as it is livable. This beautifully appointed two story home offers the perfect balance of style, comfort, and everyday functionality.
Boasting four spacious bedrooms and 3.5 bathrooms, The Carrington opens with a grand foyer that leads into a bright, open concept kitchen featuring granite countertops throughout, soft close cabinetry, and a generous island with breakfast nookideal for casual dining and entertaining. The kitchen seamlessly flows into the great room and out to the lanai, where youll enjoy tranquil views of the professionally landscaped yard with irrigation system.
The first floor primary suite delivers a private escape, complete with a large walk in closet, a spacious walk in tile shower, twin sinks, and a linen closet for added storage.
Upstairs, an iron open handrail leads you to a versatile loft area connecting two additional bedrooms and a second primary suite, also complete with a walk in closet. A flexible bonus space over the garage offers endless optionswhether you envision a home office, workout studio, or creative retreat.
Elegant 17x17 ceramic tile enhances the main living areas, while plush carpeting adds warmth to the bedrooms. Additional features include cordless blinds, crown molding, a well placed second floor laundry room with utility closet, Deako smart switches, hurricane shutters, and a full builder warranty for peace of mind.
The Carrington isnt just a homeits your next chapter in comfort and style.
Property Location and Similar Properties
Payment Calculator
- Principal & Interest -
- Property Tax $
- Home Insurance $
- HOA Fees $
- Monthly -
For a Fast & FREE Mortgage Pre-Approval Apply Now
Apply Now
 Apply Now
Apply Now- MLS#: O6325252 ( Residential )
- Street Address: 3894 Sagefield Drive
- Viewed: 16
- Price: $456,900
- Price sqft: $123
- Waterfront: No
- Year Built: 2025
- Bldg sqft: 3710
- Bedrooms: 4
- Total Baths: 4
- Full Baths: 3
- 1/2 Baths: 1
- Garage / Parking Spaces: 2
- Days On Market: 29
- Additional Information
- Geolocation: 28.1795 / -81.1337
- County: OSCEOLA
- City: HARMONY
- Zipcode: 34773
- Subdivision: Harmony Central Ph 1
- Elementary School: Harmony Community School (K 5)
- Middle School: Harmony Middle
- High School: Harmony High
- Provided by: NEW HOME STAR FLORIDA LLC
- Contact: Charles Pennant
- 407-803-4083

- DMCA Notice
Features
Building and Construction
- Builder Model: Carrington B
- Builder Name: Maronda Homes
- Covered Spaces: 0.00
- Exterior Features: Hurricane Shutters
- Flooring: Carpet, Ceramic Tile
- Living Area: 3087.00
- Roof: Shingle
Property Information
- Property Condition: Under Construction
Land Information
- Lot Features: Landscaped
School Information
- High School: Harmony High
- Middle School: Harmony Middle
- School Elementary: Harmony Community School (K-5)
Garage and Parking
- Garage Spaces: 2.00
- Open Parking Spaces: 0.00
- Parking Features: Driveway, Garage Door Opener
Eco-Communities
- Water Source: Public
Utilities
- Carport Spaces: 0.00
- Cooling: Central Air
- Heating: Central, Electric
- Pets Allowed: Yes
- Sewer: Public Sewer
- Utilities: Cable Available
Finance and Tax Information
- Home Owners Association Fee: 750.00
- Insurance Expense: 0.00
- Net Operating Income: 0.00
- Other Expense: 0.00
- Tax Year: 2024
Other Features
- Appliances: Dishwasher, Disposal, Electric Water Heater, Microwave, Range
- Association Name: C/O Maronda Homes
- Association Phone: 321-234-3715
- Country: US
- Furnished: Unfurnished
- Interior Features: Crown Molding, Eat-in Kitchen, Open Floorplan, Primary Bedroom Main Floor, Smart Home, Stone Counters, Thermostat, Walk-In Closet(s)
- Legal Description: HARMONY CENTRAL PH 1 PB 32 PGS 120-133 BLK B LOT 3
- Levels: Two
- Area Major: 34773 - St Cloud (Harmony)
- Occupant Type: Vacant
- Parcel Number: 32-26-32-3596-000B-0030
- Possession: Close Of Escrow
- Style: Florida, Traditional
- Views: 16
- Zoning Code: RES
Nearby Subdivisions
Birchwood Nbhd C2
Birchwood Nbhd D1
Birchwood Nbhds B C
Enclave At Lakes Of Harmony
Harmony
Harmony Central Ph 1
Harmony Nbhd G H F
Harmony Nbhd H1
Harmony Nbhd H2
Harmony Nbhd I
Harmony Nbhd J
Harmony Nbrhd F
Harmony Nbrhd I
Harmony Nbrhd O1
Harmony West
Harmony West Ph 1a
North Lakes Of Harmony
Villages At Harmony Pb 2c 2d
Villages At Harmony Ph 1b
Villages At Harmony Ph 1c-1 &
Villages At Harmony Ph 1c1 1d
Villages At Harmony Ph 1c2
Villages At Harmony Ph 2a
Similar Properties
Contact Info
- The Real Estate Professional You Deserve
- Mobile: 904.248.9848
- phoenixwade@gmail.com
