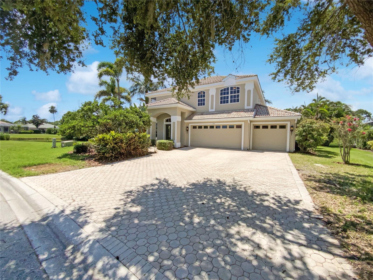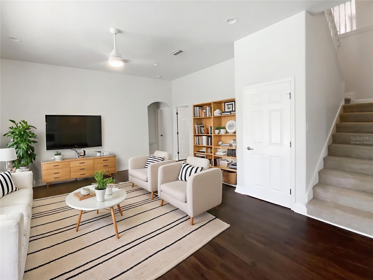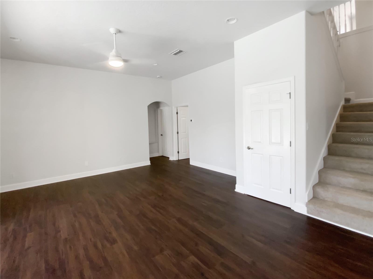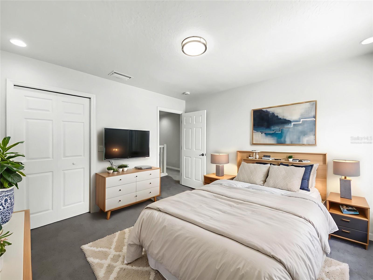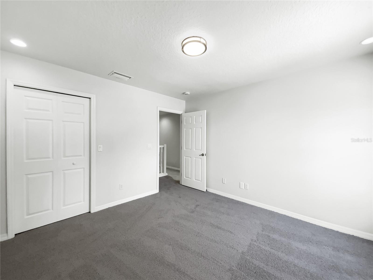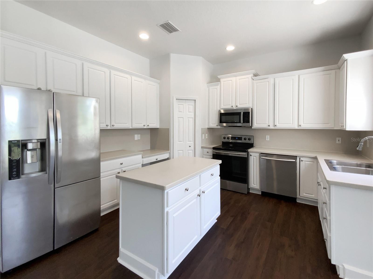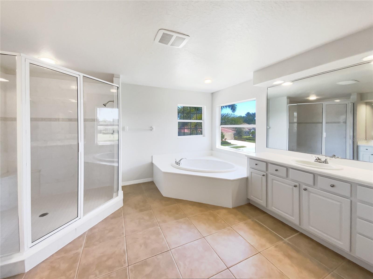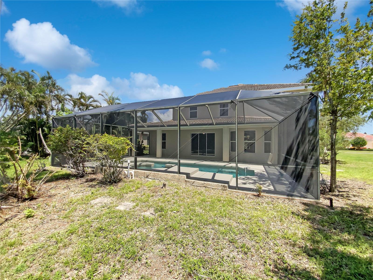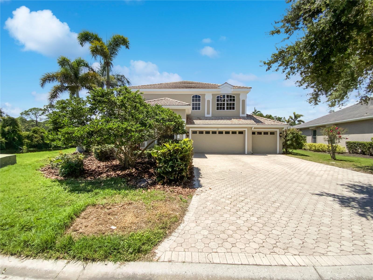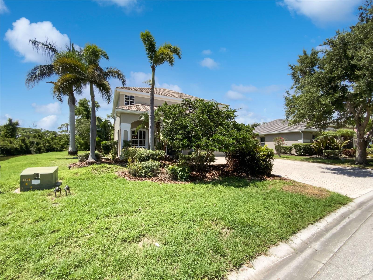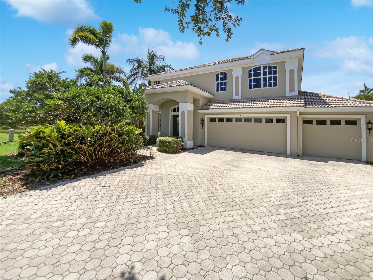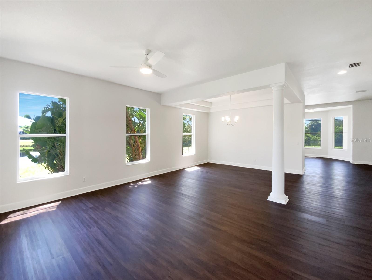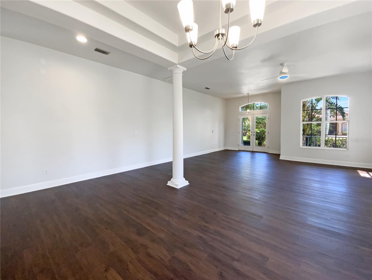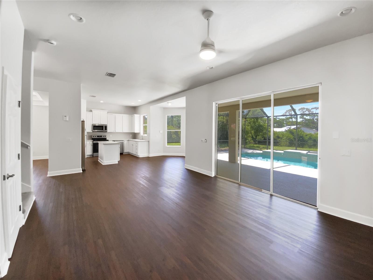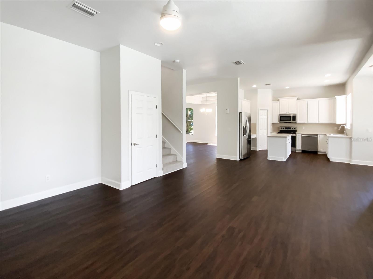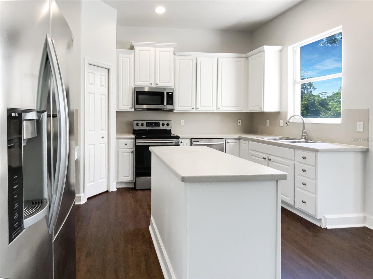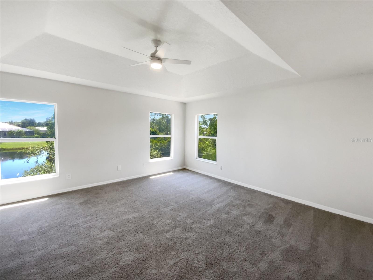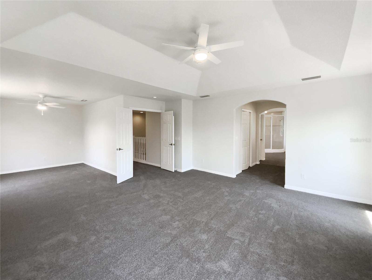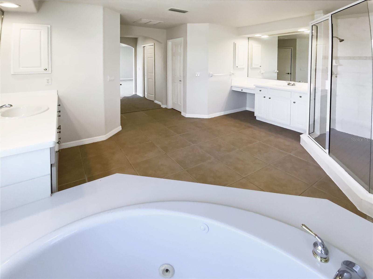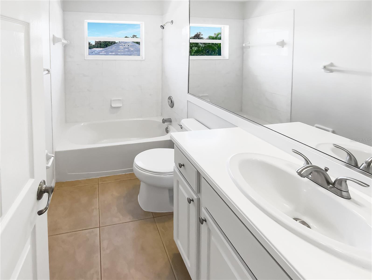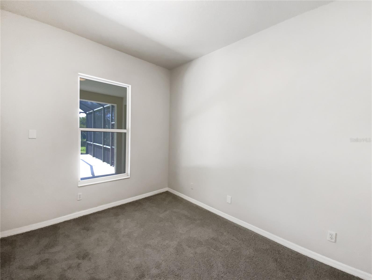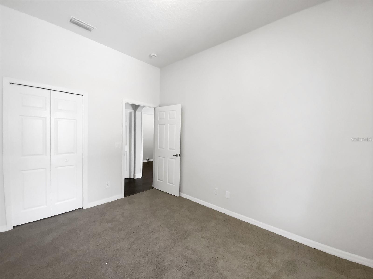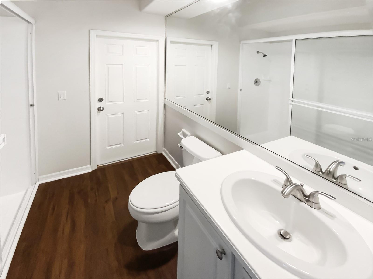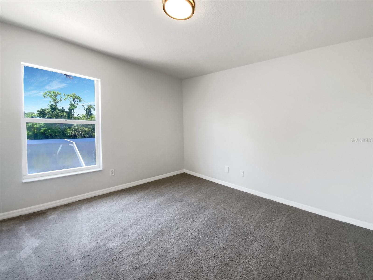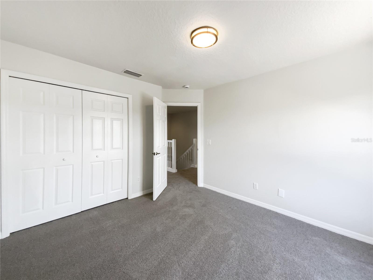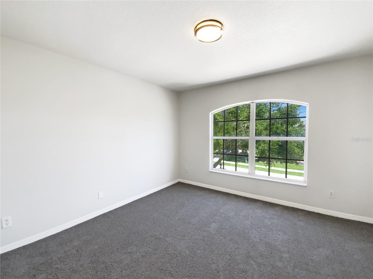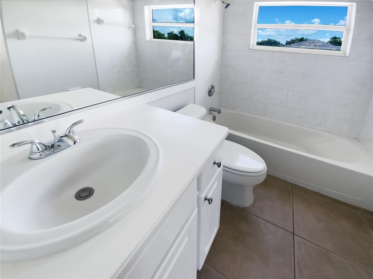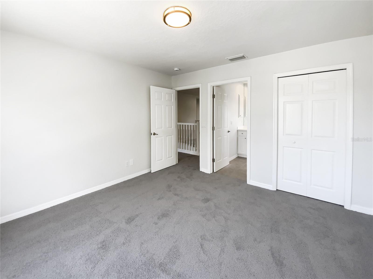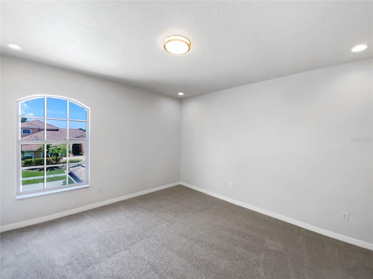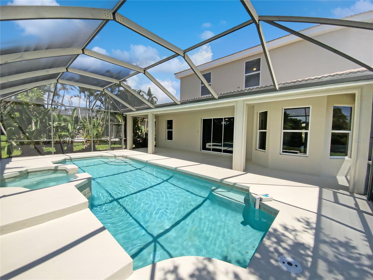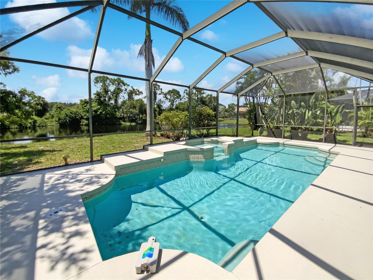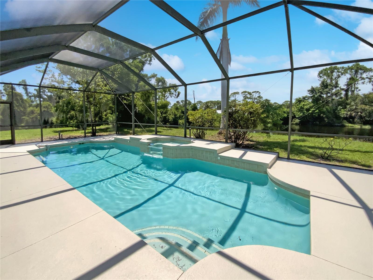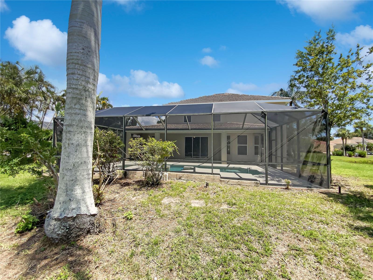PRICED AT ONLY: $760,000
Address: 851 Placid Lake Drive, OSPREY, FL 34229
Description
One or more photo(s) has been virtually staged. Your dream home is waiting for you! Enjoy a bright interior decorated with a neutral color palette. You'll love cooking in this kitchen, which includes a spacious center island and a sleek backsplash. Retreat to the spacious primary suite, designed with a good layout and a closet. The primary bathroom offers a separate tub and shower, double sinks, and ample under sink storage. Relax next to your private backyard pool. If you prefer shade, spend time under the covered sitting area. Don't miss this incredible opportunity. 100 Day Home Warranty coverage available at closing
Property Location and Similar Properties
Payment Calculator
- Principal & Interest -
- Property Tax $
- Home Insurance $
- HOA Fees $
- Monthly -
For a Fast & FREE Mortgage Pre-Approval Apply Now
Apply Now
 Apply Now
Apply Now- MLS#: O6326082 ( Residential )
- Street Address: 851 Placid Lake Drive
- Viewed: 83
- Price: $760,000
- Price sqft: $224
- Waterfront: No
- Year Built: 2002
- Bldg sqft: 3395
- Bedrooms: 5
- Total Baths: 4
- Full Baths: 4
- Garage / Parking Spaces: 3
- Days On Market: 118
- Additional Information
- Geolocation: 27.1894 / -82.4691
- County: SARASOTA
- City: OSPREY
- Zipcode: 34229
- Subdivision: Rivendell The Woodlands
- Provided by: OPENDOOR BROKERAGE LLC
- Contact: Karen Albright
- 480-462-5392

- DMCA Notice
Features
Building and Construction
- Covered Spaces: 0.00
- Exterior Features: Other
- Flooring: Carpet, Tile
- Living Area: 3395.00
- Roof: Tile
Garage and Parking
- Garage Spaces: 3.00
- Open Parking Spaces: 0.00
- Parking Features: Driveway
Eco-Communities
- Pool Features: In Ground
- Water Source: Public
Utilities
- Carport Spaces: 0.00
- Cooling: Central Air
- Heating: Central, Electric
- Pets Allowed: Yes
- Sewer: Public Sewer
- Utilities: Electricity Available, Water Available
Finance and Tax Information
- Home Owners Association Fee Includes: Pool, Other
- Home Owners Association Fee: 684.00
- Insurance Expense: 0.00
- Net Operating Income: 0.00
- Other Expense: 0.00
- Tax Year: 2024
Other Features
- Appliances: Dishwasher, Electric Water Heater, Microwave, Other
- Association Name: Casey Condominium Management, LLC
- Association Phone: 941-922-3391
- Country: US
- Interior Features: Ceiling Fans(s), Living Room/Dining Room Combo, Primary Bedroom Main Floor, Solid Surface Counters
- Legal Description: LOT 151 RIVENDELL UNIT 5 THE WOODLANDS
- Levels: Two
- Area Major: 34229 - Osprey
- Occupant Type: Vacant
- Parcel Number: 0149160009
- Views: 83
- Zoning Code: RSF1
Nearby Subdivisions
Bay Acres Resub
Bay Oaks Estates
Bishops Court At Oaks Preserve
Bishopscourt At The Oaks Prese
Blackburn Harbor Waterfront Vi
Blackburn Point Woods
Casey Key
Dry Slips At Bellagio Village
Harms Sub
Heron Bay Club Sec I
North Creek Estates
Oaks
Oaks 2 Ph 1
Oaks 2 Ph 2
Oaks 2 Ph 4a
Oaks 2 Phase 2
Oaks 3 Ph 1
Osprey Harbor Village
Palmscasey Key
Park Trace Estates
Pine Ranch
Pine Ranch East
Rivendell
Rivendell The Woodlands
Rivendell Woodlands
Saunders V A Resub
Siesta Rev Resub Of Pt
Sorrento Shores
Sorrento Villas 1
Southbay Yacht Racquet Club
The Oaks
The Oaks Bayside
Willowbend Ph 1
Willowbend Ph 2
Willowbend Ph 2a
Willowbend Ph 3
Willowbend Ph 4
Willowbend Phase 3
Contact Info
- The Real Estate Professional You Deserve
- Mobile: 904.248.9848
- phoenixwade@gmail.com
