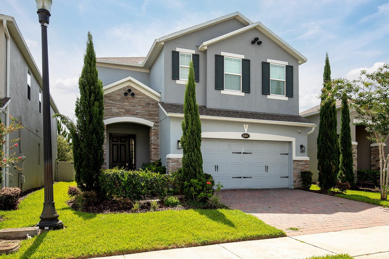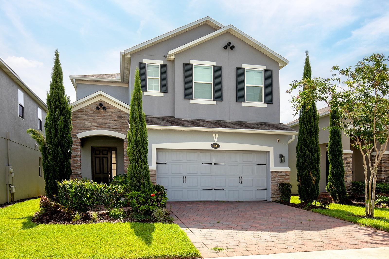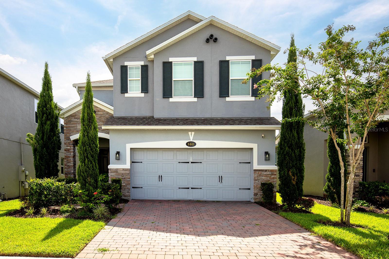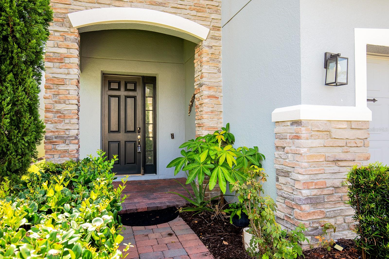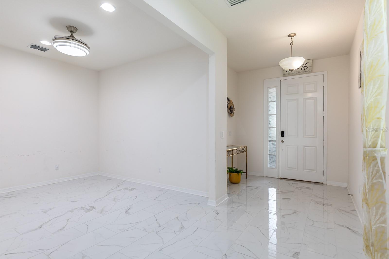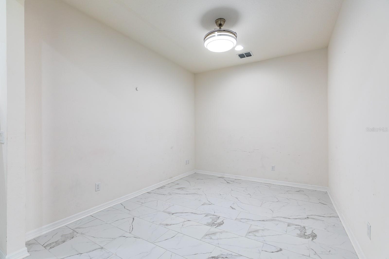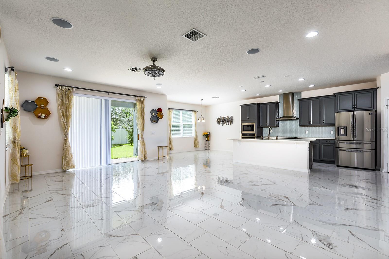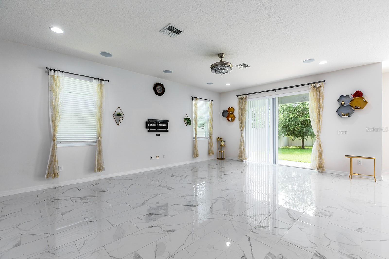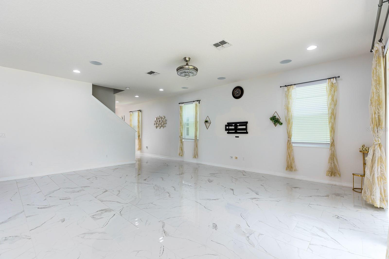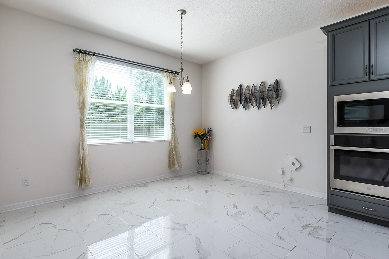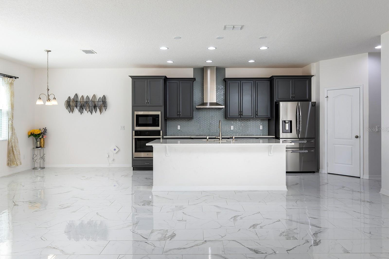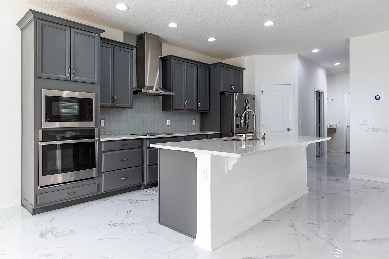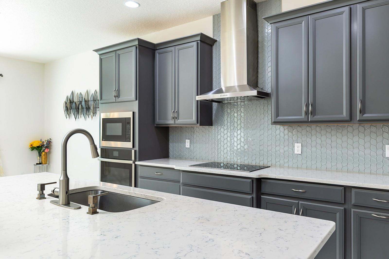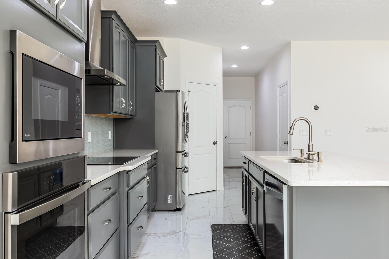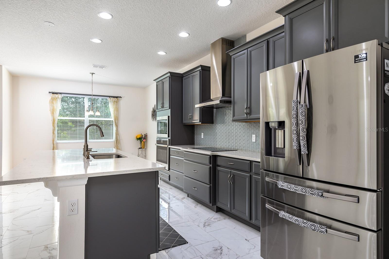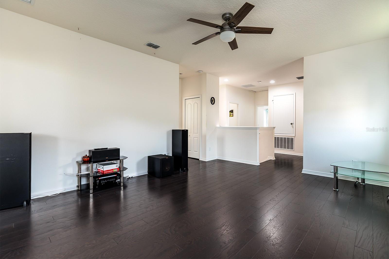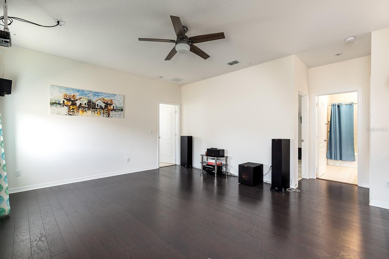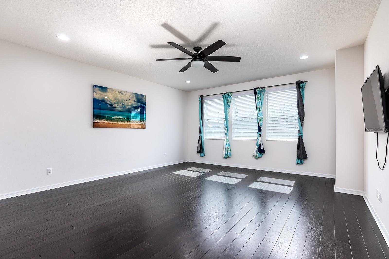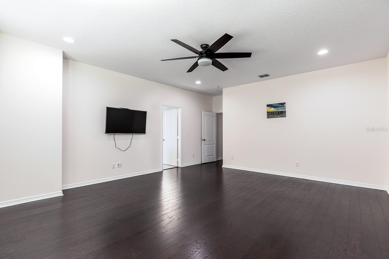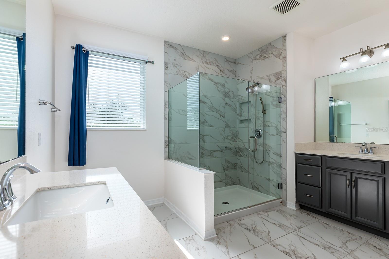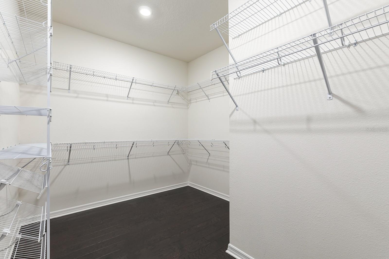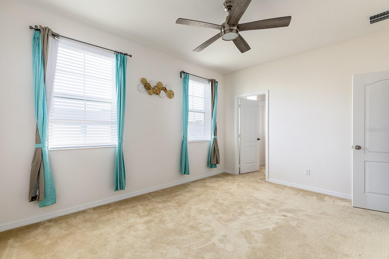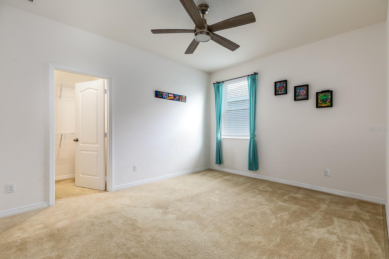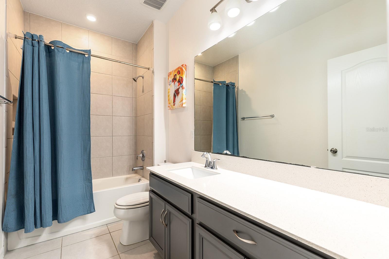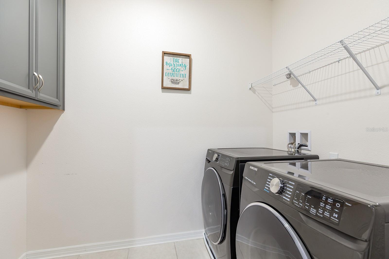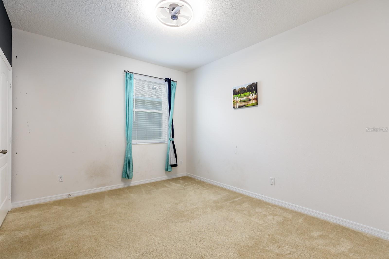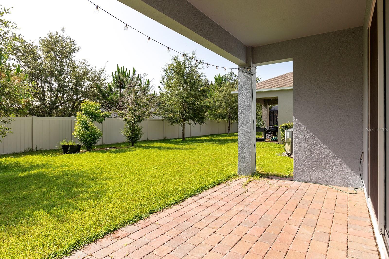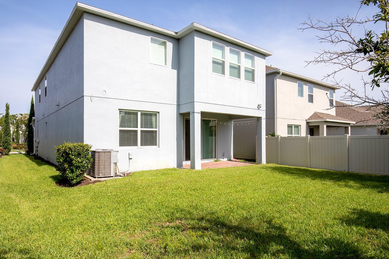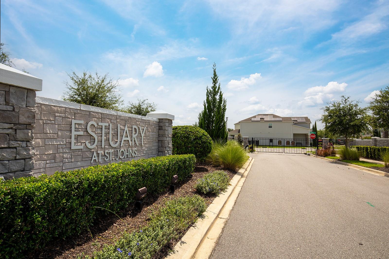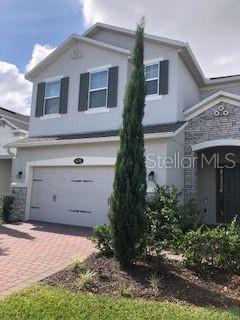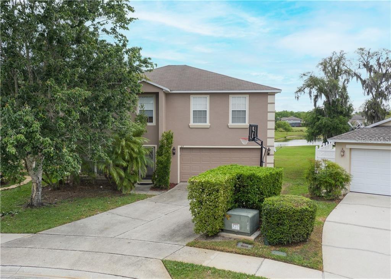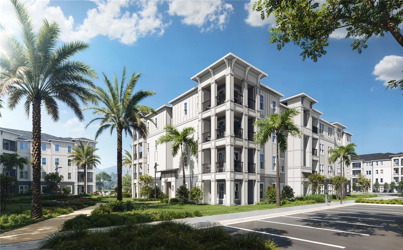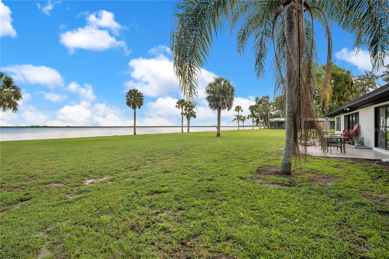PRICED AT ONLY: $3,000
Address: 1441 Paget Cove, SANFORD, FL 32771
Description
7 month or longer lease avaiable for this wonderful home located in a gated community with 4 bedrooms, office/den and lots of living area on the first floor for entertainment! This house is SUPER PRIVATE, with the beautiful marble tile floors downstairs, wood floor upstairs in media room includes high quality projector as well as in Master Bedroom has an extension so super large! ALSO there is a style of elegance. Also 3 more bedrooms upstairs with carpet flooring and the office/den downstairs which could possibly be an additional bedroom if needed. Great open floor plan which has a large kitchen, dining area and great room combination! Fantastic location with washer, dryer and water softener included. A must see!
Property Location and Similar Properties
Payment Calculator
- Principal & Interest -
- Property Tax $
- Home Insurance $
- HOA Fees $
- Monthly -
For a Fast & FREE Mortgage Pre-Approval Apply Now
Apply Now
 Apply Now
Apply Now- MLS#: O6326760 ( Residential Lease )
- Street Address: 1441 Paget Cove
- Viewed: 94
- Price: $3,000
- Price sqft: $1
- Waterfront: No
- Year Built: 2020
- Bldg sqft: 3584
- Bedrooms: 4
- Total Baths: 3
- Full Baths: 3
- Garage / Parking Spaces: 2
- Days On Market: 106
- Additional Information
- Geolocation: 28.83 / -81.334
- County: SEMINOLE
- City: SANFORD
- Zipcode: 32771
- Subdivision: Estuary At St Johns
- Middle School: Sanford Middle
- High School: Seminole High
- Provided by: SOLID ROCK REALTY
- Contact: Trina Koehler
- 407-808-4586

- DMCA Notice
Features
Building and Construction
- Builder Model: Halifax A
- Builder Name: MI Homes
- Covered Spaces: 0.00
- Exterior Features: Sidewalk, Sliding Doors, Sprinkler Metered
- Flooring: Carpet, Ceramic Tile, Wood
- Living Area: 2947.00
Property Information
- Property Condition: Completed
Land Information
- Lot Features: Sidewalk, Paved, Private
School Information
- High School: Seminole High
- Middle School: Sanford Middle
Garage and Parking
- Garage Spaces: 2.00
- Open Parking Spaces: 0.00
- Parking Features: Driveway, Garage Door Opener
Eco-Communities
- Water Source: Public
Utilities
- Carport Spaces: 0.00
- Cooling: Central Air
- Heating: Central
- Pets Allowed: Dogs OK, Number Limit
- Sewer: Public Sewer
- Utilities: Cable Connected, Public, Underground Utilities
Amenities
- Association Amenities: Gated, Playground
Finance and Tax Information
- Home Owners Association Fee: 0.00
- Insurance Expense: 0.00
- Net Operating Income: 0.00
- Other Expense: 0.00
Rental Information
- Tenant Pays: Carpet Cleaning Fee, Cleaning Fee, Re-Key Fee
Other Features
- Appliances: Dishwasher, Disposal, Electric Water Heater, Exhaust Fan, Microwave, Range, Water Softener
- Association Name: Solid Rock Realty
- Country: US
- Furnished: Unfurnished
- Interior Features: Eat-in Kitchen, Living Room/Dining Room Combo, Open Floorplan, Solid Surface Counters, Stone Counters, Thermostat, Tray Ceiling(s), Walk-In Closet(s)
- Levels: Two
- Area Major: 32771 - Sanford/Lake Forest
- Occupant Type: Vacant
- Parcel Number: 17-19-30-5VQ-0000-0090
- Views: 94
Owner Information
- Owner Pays: Grounds Care, Security
Nearby Subdivisions
Academy Manor
Arbor Lakes A Condo
Bookertown
Buckingham Ests
Carriage Homes At Dunwoody Com
Celery Key
Dreamwold 3rd Sec
Dunwoody Commons Ph 2
Eastgrove
Eastgrove Ph 2
Estuary At St Johns
Flagship Park
Fort Mellon
Greystone Ph 2
Lake Forest Sec 1
Lake Markham Preserve
Leavitts Sub W F
Lockharts Sub
Marvania 2nd Sec
Midway
Orange Park Sanford
Palm Point
Palm Terrace
Pinehurst
Preserve At Lake Monroe
Regency Oaks
Retreat At Twin Lakes Rep
Riverbend At Cameron Heights
Rosecrest
San Lanta 3rd Sec
Sanford Town Of
South Sanford
Thornbrooke Ph 2
Thornbrooke Phase 5
Town Of Sanford
Townhomes At Rivers Edge
Towns At Lake Monroe Commons
Towns At White Cedar
Townsriverwalk
Visconti West
Similar Properties
Contact Info
- The Real Estate Professional You Deserve
- Mobile: 904.248.9848
- phoenixwade@gmail.com
