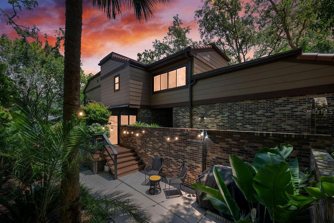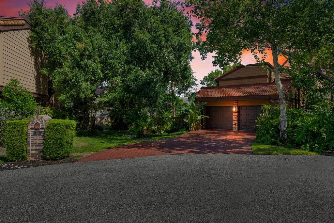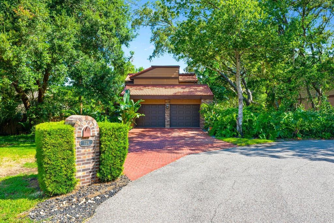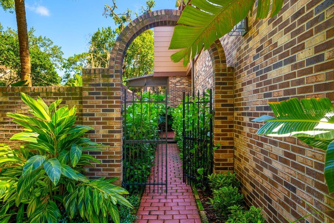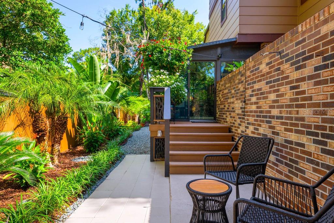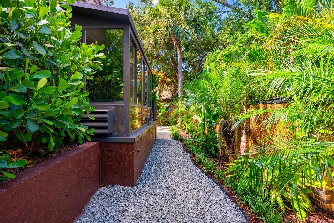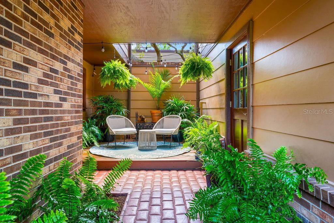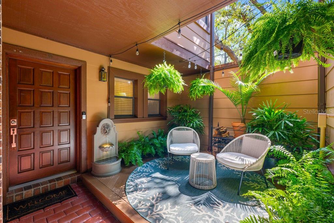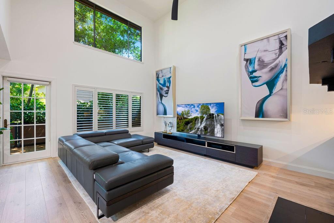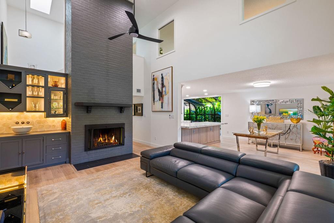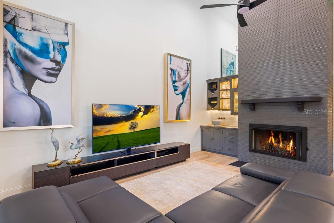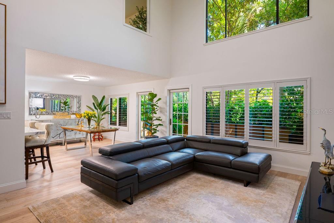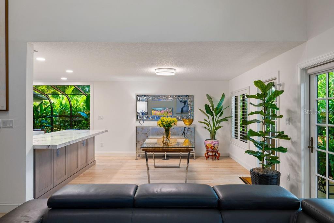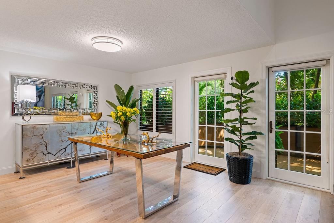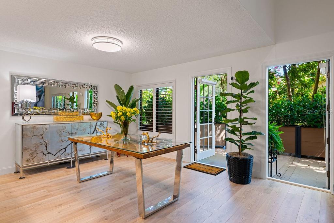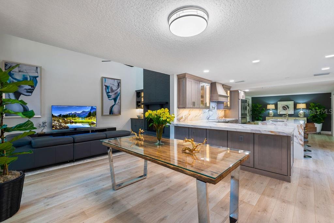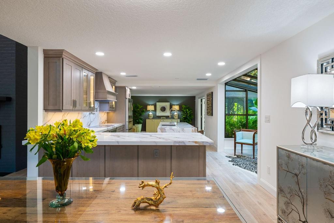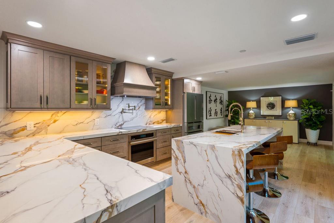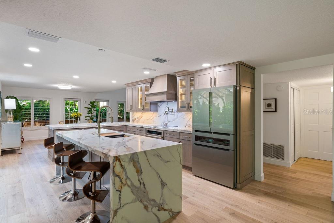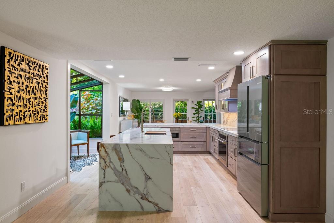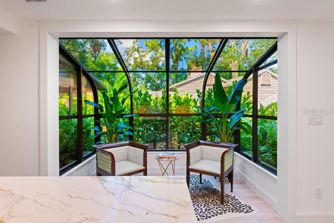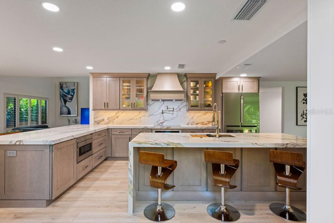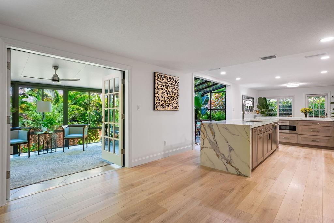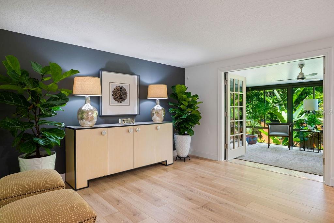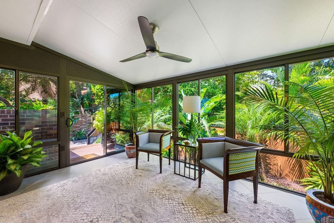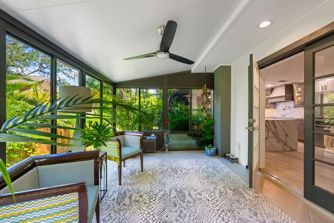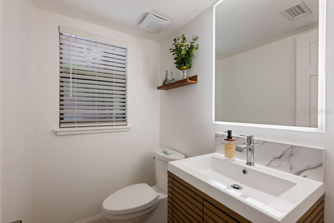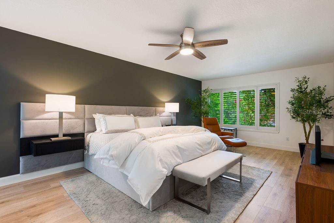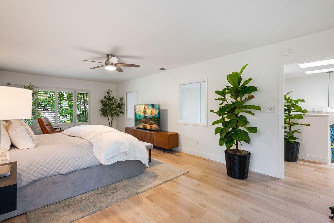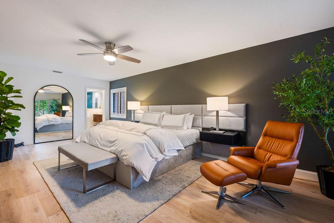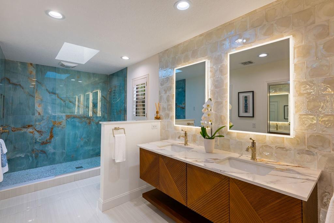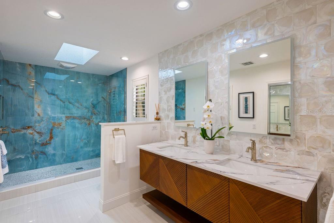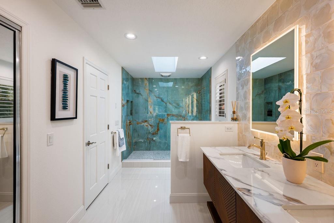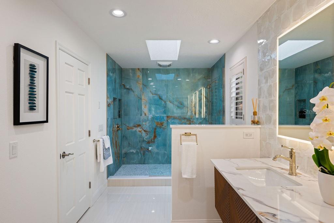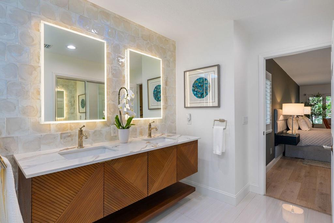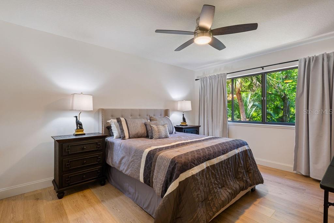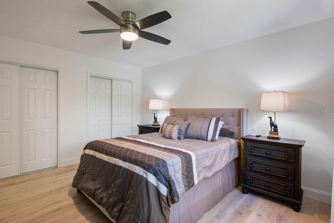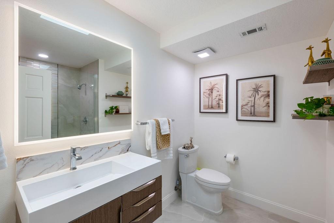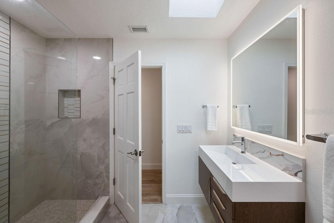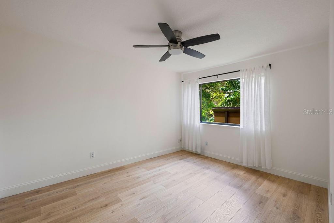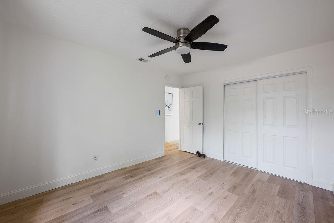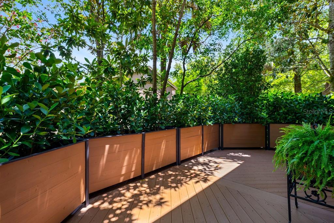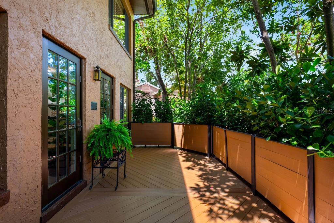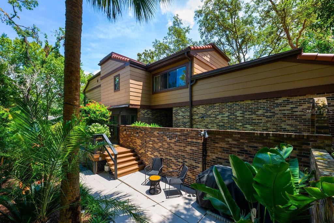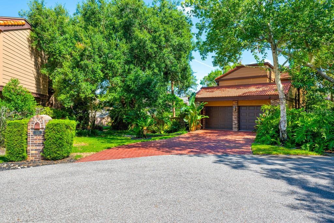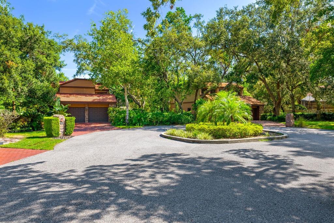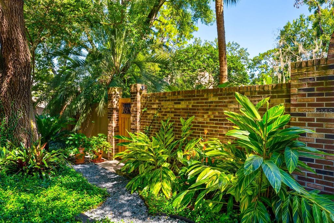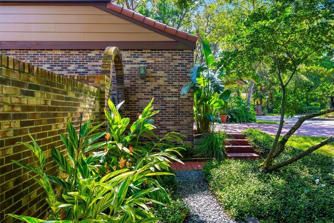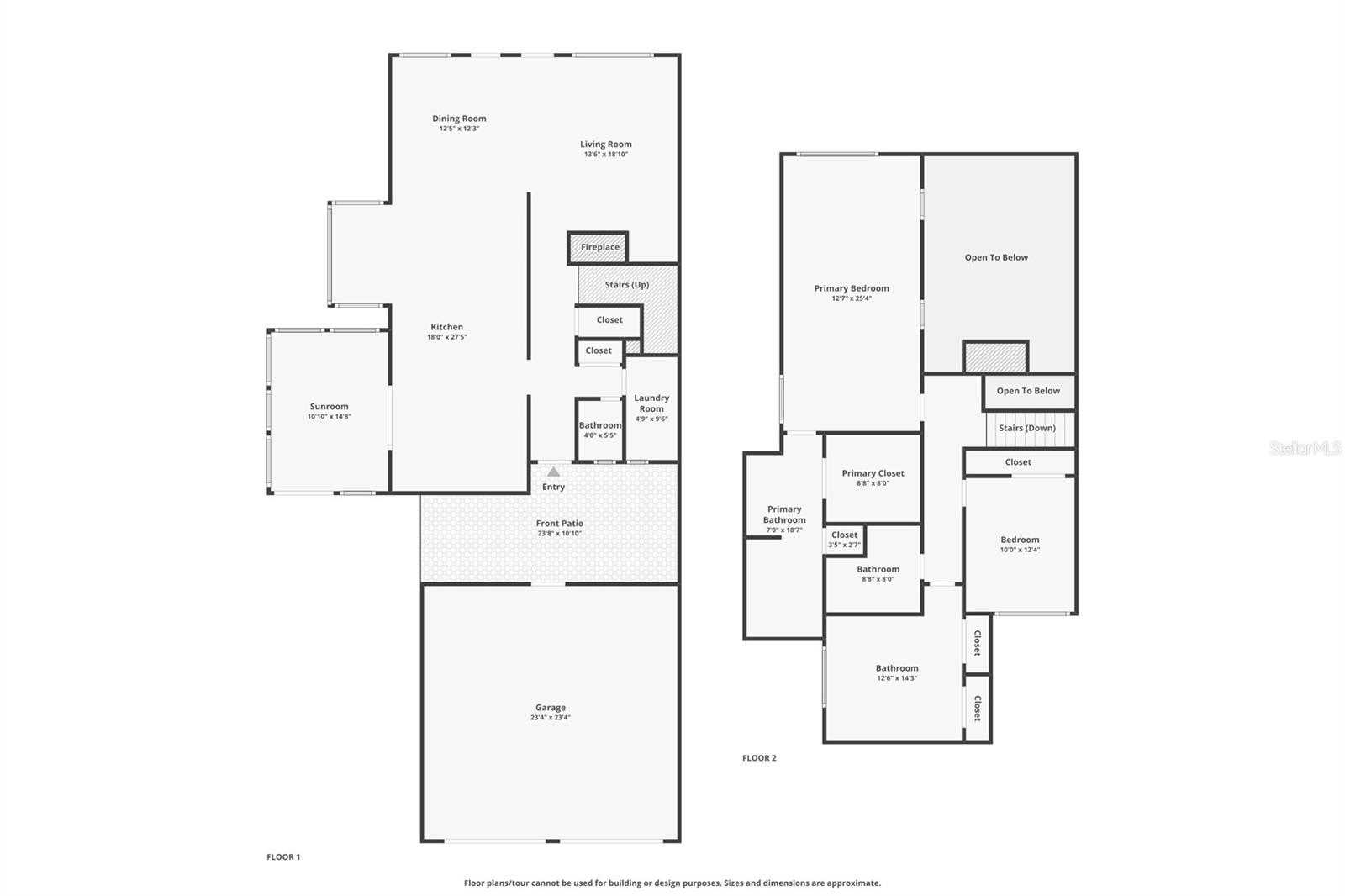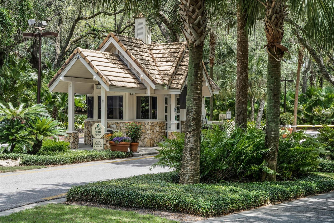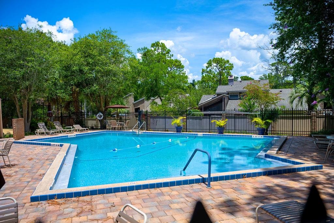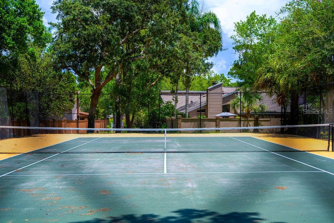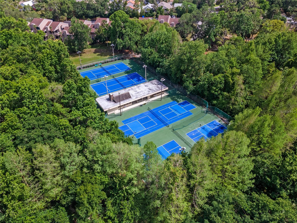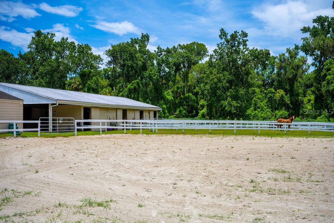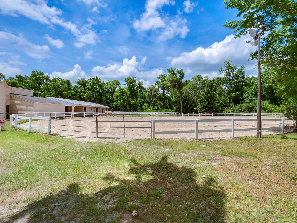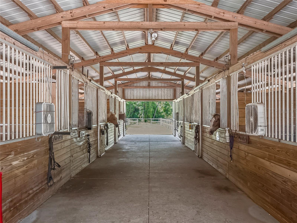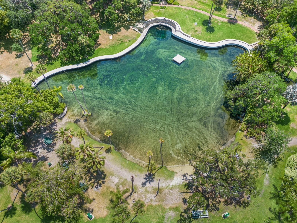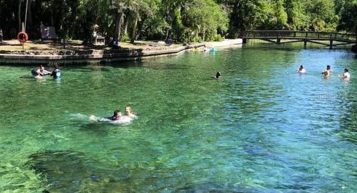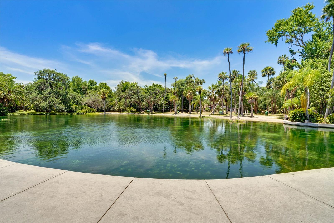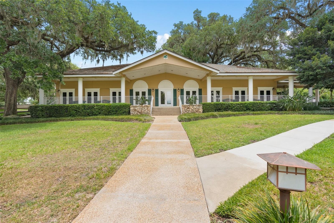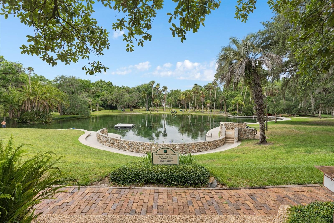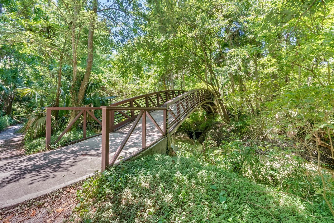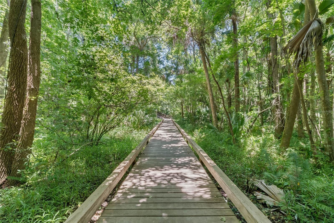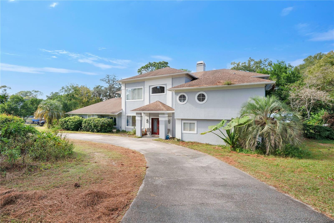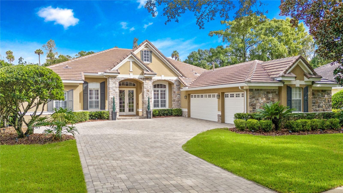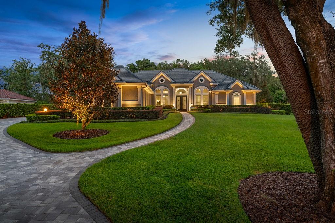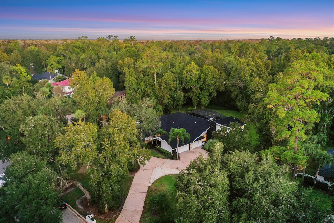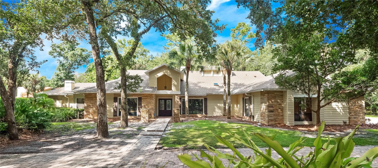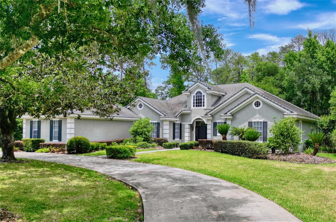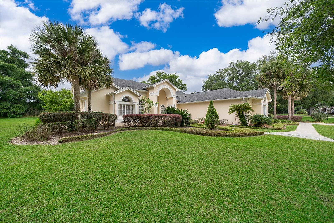PRICED AT ONLY: $1,095,000
Address: 128 Woodmill Road, LONGWOOD, FL 32779
Description
Welcome to 128 Woodmill Rd, a beautifully reimagined residence located in the highly sought after, guard gated community of The Springs in Longwood. Nestled at the end of a quiet cul de sac, this fully renovated two story home offers 3 bed, 2.5 bath, and 2,590 square feet of spacious, light filled living. Every detail of this renovation has been professionally completed with permits and oversight by a structural engineer and architect, ensuring quality craftsmanship and peace of mind.
The home features a welcoming layout with all bedrooms located upstairs for privacy and a main level designed for everyday living and entertaining. The living room is centered around a charming wood burning fireplace and connects seamlessly to a brand new chefs kitchen outfitted with maple wood cabinetry, new countertops, and smart appliances. All bathrooms have been fully renovated with modern finishes. Additional interior upgrades include new flooring, updated plumbing, brand new closets, smooth finished walls with fresh paint throughout, and custom plantation shutters.
Energy efficiency and comfort have been prioritized with extra insulation and impact rated glass skylights. The attached garage has been completely redone and has high performance flooring that comes with a 15 year warranty. A state of the art security camera system is also included.
Outdoor living has been elevated with three newly built composite decks, perfect for relaxing or entertaining. The exterior features all new landscaping with a commercial grade irrigation system, a new roof, and new gutters, ensuring the property is both beautiful and low maintenance.
Located within the serene and nature filled community of The Springs, residents enjoy access to unmatched amenities including a private spring fed swimming area, clubhouse, fitness center, tennis courts, pickleball, basketball and racquetball courts, horse stables, walking trails, and 24 hour guarded security. With deer roaming freely and natural beauty all around, The Springs offers a tranquil yet active lifestyle just minutes from I 4, top rated schools, shopping, and dining.
This rare offering combines timeless elegance with thoughtful modern upgrades in one of Central Floridas most unique and desirable communities. Move in ready and meticulously redone, 128 Woodmill Rd is the perfect place to call home.
Property Location and Similar Properties
Payment Calculator
- Principal & Interest -
- Property Tax $
- Home Insurance $
- HOA Fees $
- Monthly -
For a Fast & FREE Mortgage Pre-Approval Apply Now
Apply Now
 Apply Now
Apply Now- MLS#: O6327119 ( Residential )
- Street Address: 128 Woodmill Road
- Viewed: 145
- Price: $1,095,000
- Price sqft: $331
- Waterfront: No
- Year Built: 1981
- Bldg sqft: 3308
- Bedrooms: 3
- Total Baths: 3
- Full Baths: 2
- 1/2 Baths: 1
- Garage / Parking Spaces: 2
- Days On Market: 95
- Additional Information
- Geolocation: 28.6924 / -81.3983
- County: SEMINOLE
- City: LONGWOOD
- Zipcode: 32779
- Subdivision: Springs Whispering Pines
- Elementary School: Sabal Point Elementary
- Middle School: Rock Lake Middle
- High School: Lyman High
- Provided by: FORTUNE INTERNATIONAL REALTY
- Contact: Maggie Walas
- 305-400-6393

- DMCA Notice
Features
Building and Construction
- Covered Spaces: 0.00
- Exterior Features: Courtyard, French Doors, Garden, Rain Gutters, Shade Shutter(s)
- Fencing: Fenced, Masonry
- Flooring: Laminate, Tile
- Living Area: 2590.00
- Roof: Tile
Property Information
- Property Condition: Completed
Land Information
- Lot Features: Cul-De-Sac, In County, Landscaped, Paved
School Information
- High School: Lyman High
- Middle School: Rock Lake Middle
- School Elementary: Sabal Point Elementary
Garage and Parking
- Garage Spaces: 2.00
- Open Parking Spaces: 0.00
- Parking Features: Driveway, Garage Door Opener, Ground Level
Eco-Communities
- Water Source: Public
Utilities
- Carport Spaces: 0.00
- Cooling: Central Air
- Heating: Central, Electric
- Pets Allowed: Yes
- Sewer: Public Sewer
- Utilities: Cable Connected, Electricity Connected, Sewer Connected, Water Connected
Amenities
- Association Amenities: Clubhouse, Fitness Center, Gated, Park, Playground, Pool, Recreation Facilities, Security, Tennis Court(s), Trail(s)
Finance and Tax Information
- Home Owners Association Fee Includes: Guard - 24 Hour, Pool, Recreational Facilities, Security
- Home Owners Association Fee: 229.00
- Insurance Expense: 0.00
- Net Operating Income: 0.00
- Other Expense: 0.00
- Tax Year: 2024
Other Features
- Appliances: Built-In Oven, Cooktop, Dishwasher, Disposal, Electric Water Heater, Microwave, Range Hood, Refrigerator
- Association Name: CASTLE GROUP / Rodrigo Garcia
- Association Phone: 407-862-3881
- Country: US
- Furnished: Unfurnished
- Interior Features: Built-in Features, Ceiling Fans(s), Eat-in Kitchen, High Ceilings, Living Room/Dining Room Combo, PrimaryBedroom Upstairs, Solid Wood Cabinets, Thermostat, Walk-In Closet(s), Window Treatments
- Legal Description: LOT 11 + W .20 FT OF LOT 10 BLK A THE SPRINGS WHISPERING PINES SEC 1 PB 21 PG 26
- Levels: Two
- Area Major: 32779 - Longwood/Wekiva Springs
- Occupant Type: Owner
- Parcel Number: 03-21-29-525-0A00-0110
- Style: Contemporary
- View: Garden
- Views: 145
- Zoning Code: PUD
Nearby Subdivisions
Alaqua Lakes
Alaqua Lakes Ph 1
Alaqua Lakes Ph 4
Brantley Cove North
Brantley Shores 1st Add
Cutler Cove
Forest Park Ests Sec 2
Jennifer Estates
Lake Brantley Hills
Lake Brantley Isles 2nd Add
Lake Brantley Isles Amd
Lake Vista At Shadowbay
Manchester Oaks
Mandarin Sec 2
Mandarin Sec 8
Markham Glen
Markham Meadows
Meets And Bounds
Meredith Manor Golf View Estat
Meredith Manor Nob Hill Sec
Ravensbrook 1st Add
Sabal Point Amd
Sabal Point At Sabal Green
Sabal Point Sabal Glen At
Sabal Point Sabal Ridge At
Shadowbay
Springs Landing
Springs The Deerwood Estates
Springs Whispering Pines
Springs Whispering Pines Sec 1
Sweetwater Club
Sweetwater Club Estates
Sweetwater Oaks
Sweetwater Oaks Sec 02
Sweetwater Oaks Sec 03
Sweetwater Oaks Sec 04
Sweetwater Oaks Sec 07
Sweetwater Oaks Sec 15
Sweetwater Oaks Sec 17
Sweetwater Oaks Sweetwater Sho
Sweetwater Spgs
Terra Oaks
Wekiva Hills Sec 02
Wekiva Hills Sec 05
Wekiva Hunt Club 1 Fox Hunt Se
Wekiva Hunt Club 3 Fox Hunt Se
Whisper Wood At Sabal Point
Whispering Winds Ph 2
Wingfield North 2
Wingfield Reserve Ph 2
Similar Properties
Contact Info
- The Real Estate Professional You Deserve
- Mobile: 904.248.9848
- phoenixwade@gmail.com
