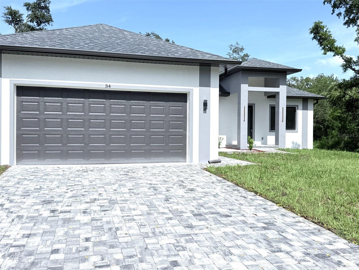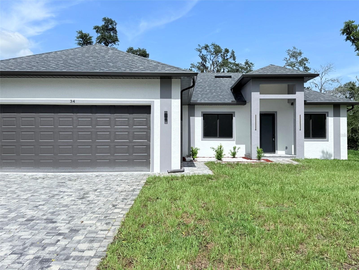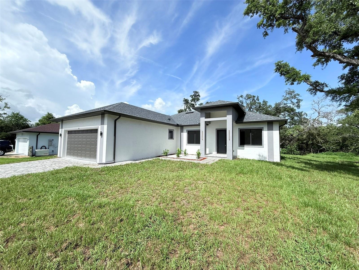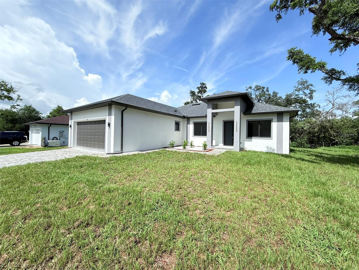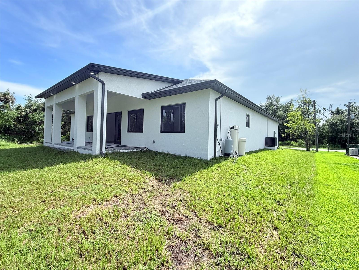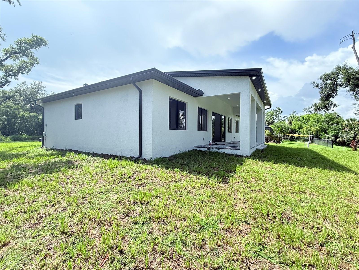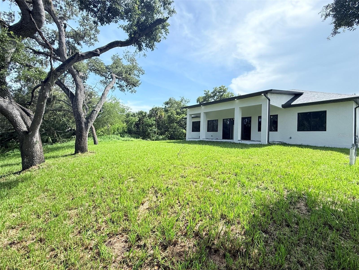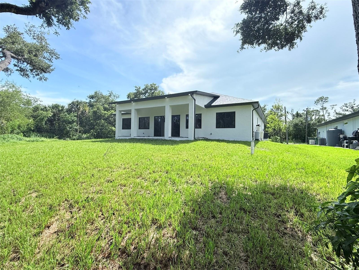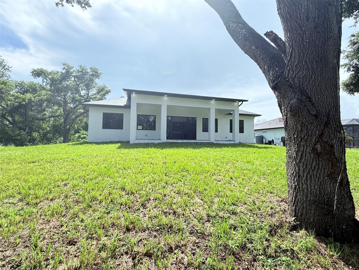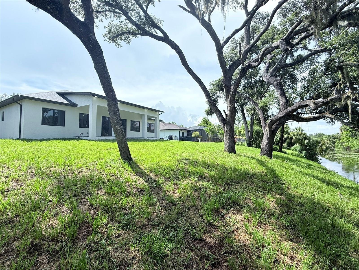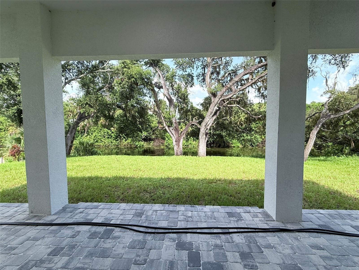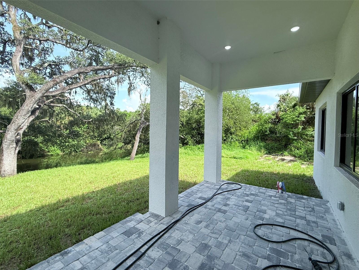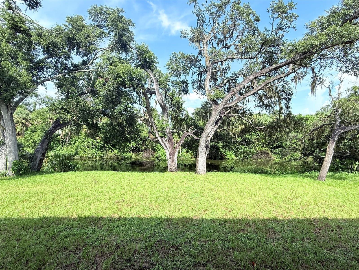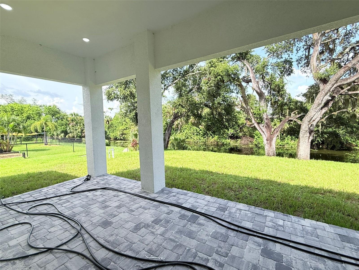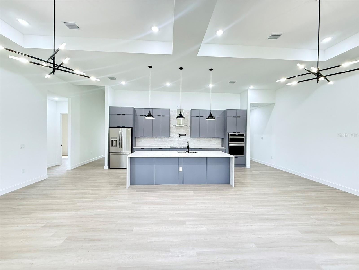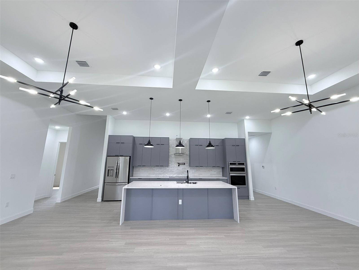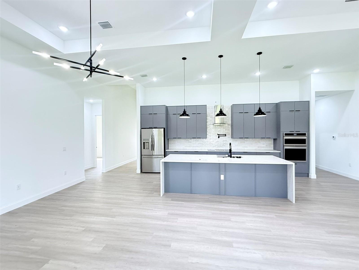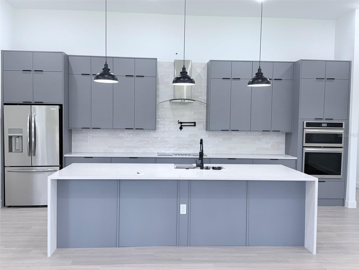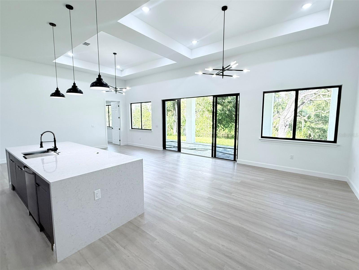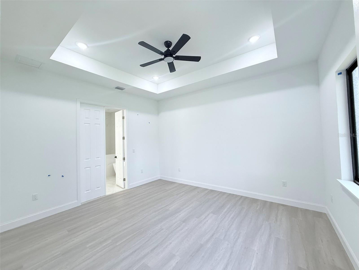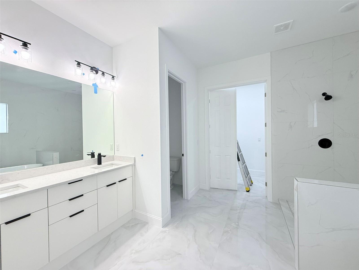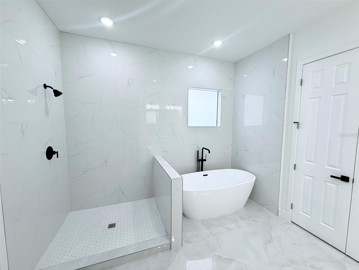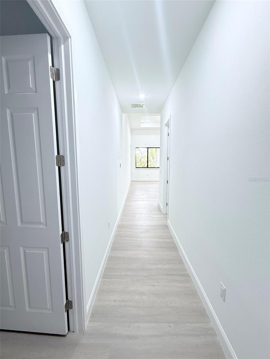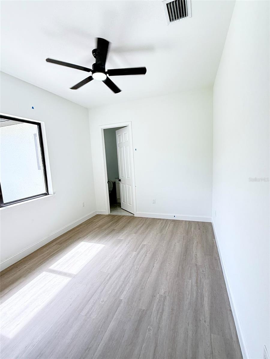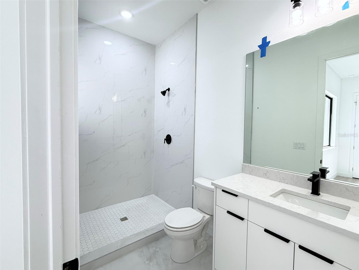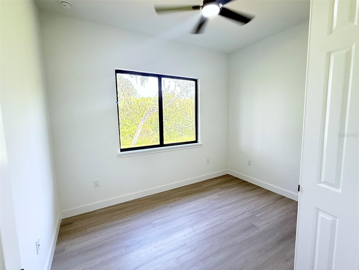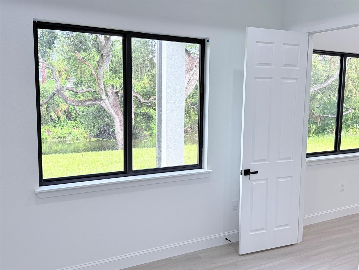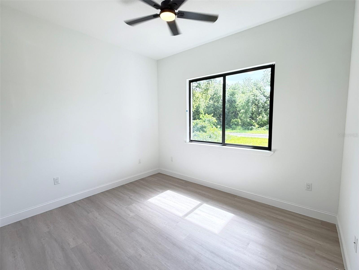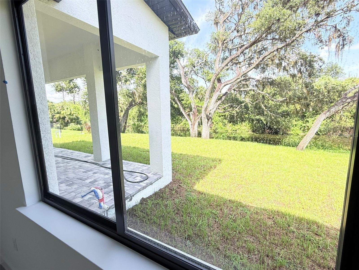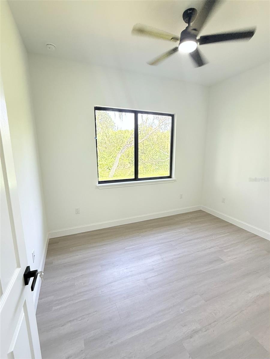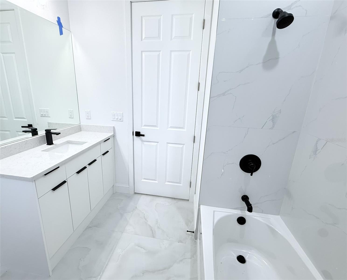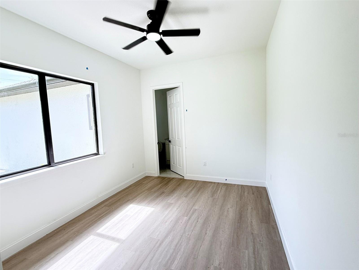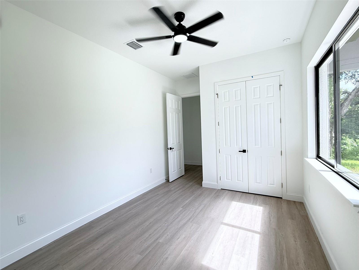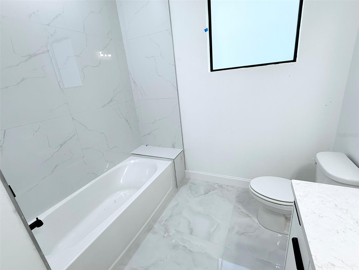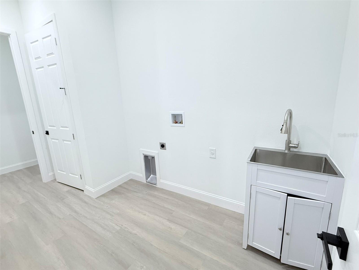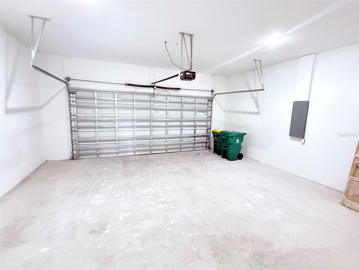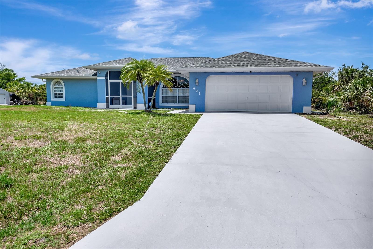PRICED AT ONLY: $529,000
Address: 34 Evaro Drive, PORT CHARLOTTE, FL 33954
Description
Introducing a newly constructed four bedroom, three bath residence on a freshwater canal in the heart of Port Charlotte. Spanning 2,153 square feet of living space and totaling 3,099 square feet, this home combines modern architecture with function and refined detail. The open concept floor plan seamlessly integrates the living and dining areas, creating an inviting space for daily living and entertaining. A gourmet kitchen anchors the interior, featuring state of the art stainless steel appliances and luxury finishes. High quality vinyl flooring runs throughout, complementing soaring 10 12 and 13 foot ceilings that enhance the home's scale and light. The primary suite is a private retreat with a spa style bath including a soaking tub, walk in shower, double vanity and an oversized walk in closet. Additional features include a laundry room with sink and pre designed layout for future home enhancements. Thoughtful exterior design includes modern elevation details, sliding windows, a metal and glass front door, soffit lighting in the rear area and strategically placed gutters. The home sits on a site ready for a pool and has summer kitchen connections ready and water softener installed. Built in 2025 with an emphasis on craftsmanship and contemporary design, this property presents a rare opportunity to own a new construction home in an established area of Port Charlotte.
Property Location and Similar Properties
Payment Calculator
- Principal & Interest -
- Property Tax $
- Home Insurance $
- HOA Fees $
- Monthly -
For a Fast & FREE Mortgage Pre-Approval Apply Now
Apply Now
 Apply Now
Apply Now- MLS#: O6327297 ( Residential )
- Street Address: 34 Evaro Drive
- Viewed: 55
- Price: $529,000
- Price sqft: $171
- Waterfront: Yes
- Wateraccess: Yes
- Waterfront Type: Canal - Freshwater
- Year Built: 2024
- Bldg sqft: 3099
- Bedrooms: 4
- Total Baths: 3
- Full Baths: 3
- Garage / Parking Spaces: 2
- Days On Market: 111
- Additional Information
- Geolocation: 27.0319 / -82.1776
- County: CHARLOTTE
- City: PORT CHARLOTTE
- Zipcode: 33954
- Subdivision: Port Charlotte
- Elementary School: Liberty Elementary
- Middle School: Murdock Middle
- High School: Port Charlotte High
- Provided by: PREMIER SOTHEBYS INT'L REALTY
- Contact: Alex Minato
- 407-581-7888

- DMCA Notice
Features
Building and Construction
- Builder Model: GIOVANNA
- Builder Name: DGC DEVELOPMENT CORP
- Covered Spaces: 0.00
- Exterior Features: Other
- Flooring: Ceramic Tile, Vinyl
- Living Area: 2153.00
- Roof: Shingle
Property Information
- Property Condition: Completed
Land Information
- Lot Features: Landscaped
School Information
- High School: Port Charlotte High
- Middle School: Murdock Middle
- School Elementary: Liberty Elementary
Garage and Parking
- Garage Spaces: 2.00
- Open Parking Spaces: 0.00
Eco-Communities
- Water Source: Well
Utilities
- Carport Spaces: 0.00
- Cooling: Central Air
- Heating: Central, Electric
- Sewer: Septic Tank
- Utilities: Electricity Connected, Water Connected
Finance and Tax Information
- Home Owners Association Fee: 0.00
- Insurance Expense: 0.00
- Net Operating Income: 0.00
- Other Expense: 0.00
- Tax Year: 2024
Other Features
- Appliances: Cooktop, Dishwasher, Disposal, Microwave, Range, Refrigerator, Water Softener
- Country: US
- Furnished: Unfurnished
- Interior Features: Ceiling Fans(s), High Ceilings, Kitchen/Family Room Combo, Living Room/Dining Room Combo, Open Floorplan, Split Bedroom, Thermostat, Tray Ceiling(s), Walk-In Closet(s)
- Legal Description: PCH 030 1148 0059 PORT CHARLOTTE SEC30 BLK1148 LT 59 871/1357 1143/416 1188/1491 2234/1054 TXD3787/1042 3309703
- Levels: One
- Area Major: 33954 - Port Charlotte
- Occupant Type: Vacant
- Parcel Number: 402102207004
- Style: Custom
- View: Water
- Views: 55
- Zoning Code: RSF3.5
Nearby Subdivisions
Port Charles Sec 13
Port Charlotte
Port Charlotte Sec 012
Port Charlotte Sec 014
Port Charlotte Sec 015
Port Charlotte Sec 016
Port Charlotte Sec 017
Port Charlotte Sec 019
Port Charlotte Sec 022
Port Charlotte Sec 026
Port Charlotte Sec 030
Port Charlotte Sec 032
Port Charlotte Sec 033
Port Charlotte Sec 050
Port Charlotte Sec 17
Port Charlotte Sec 27
Port Charlotte Sec 96 02
Port Charlotte Sec17
Port Charlotte Sec19
Port Charlotte Sec34
Port Charlotte Section 17
Port Charlotte Section 26
Port Charlotte Section 50
Port Charlotte Sub Sec 15
Port Charlotte Sub Sec 30
Pt Charlotte Sec 14
Subdivision Accordingplat The
Similar Properties
Contact Info
- The Real Estate Professional You Deserve
- Mobile: 904.248.9848
- phoenixwade@gmail.com
