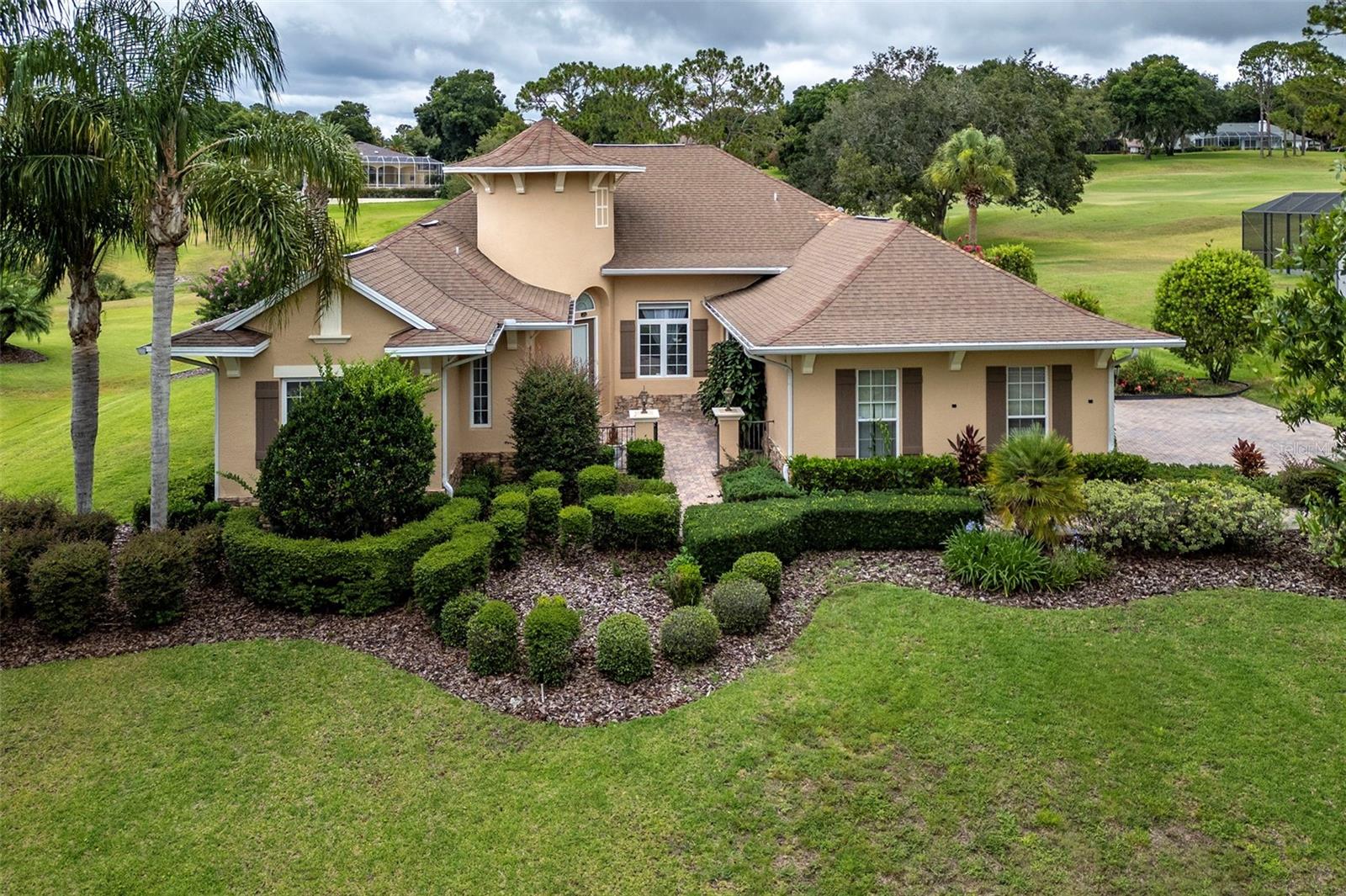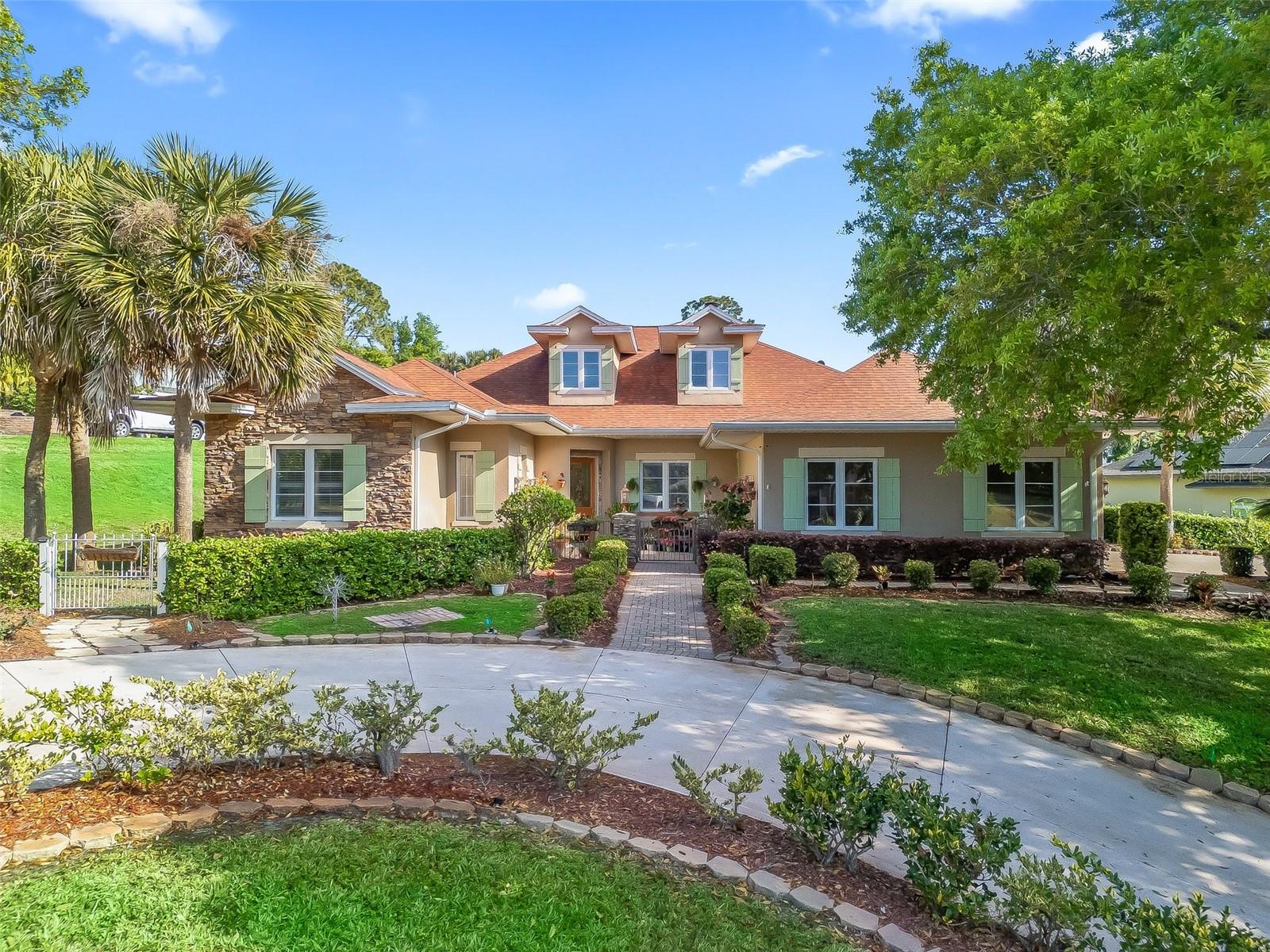PRICED AT ONLY: $478,990
Address: 828 Sunshower Drive, LADY LAKE, FL 32159
Description
Pre Construction. To be built. Style, Space & SophisticationWelcome to The Harmony at The Reserve at Hammock Oaks
Introducing The Harmony, located in The Reserve at Hammock Oaksthe only new home community in the area offering oversized homesites, included 3 car garages, and just 1 mile from The Villages. With a flexible layout, upscale finishes, and a separate Next Gen Suite, this home is thoughtfully designed for multigenerational living, effortless entertaining, and everyday comfort.
Enhanced by architectural shingles and a paver driveway and entryway, this home offers lasting curb appeal and quality craftsmanship. A covered front porch and elegant entryway welcome you into a light filled interior where a tray ceiling, crown molding, and soaring 11 foot ceilings create an immediate sense of grandeur.
Just off the foyer, a den with double French doors and a tray ceiling provides a private space for a home office, study, or media room. The heart of the home features an expansive great room that flows seamlessly into a chef inspired kitchen with a large center island, quartz countertops, recessed lighting, walk in pantry, and a full line of appliances, including a refrigeratorideal for hosting and daily living.
The private owners suite serves as a serene escape, offering a spacious layout, dual vanities, a walk in shower, separate soaking tub, and a generous walk in closet. Nearby, the centrally located laundry room is enhanced with base cabinets and quartz countertops, providing convenience and style.
Designed with multigenerational living in mind, the Next Gen Suite features its own private en suite bath, walk in closet, and sitting room, offering complete comfort and independence. An additional secondary bedroom provides even more space for guests or family.
Enjoy outdoor living year round from the covered lanai, perfect for relaxing or entertaining under the Florida sun. The 3 car garage offers ample space for vehicles, storage, or a workshop.
Built with long term value in mind, this home features ceramic tile flooring throughout the main living areas, plush carpet in the bedrooms, and a full builder warranty.
The Harmony is packed with upgrades and set in a prime locationblending timeless design, flexible living spaces, and modern convenience. Dont miss your opportunity to own this exceptional home just moments from The Villages. Schedule your private tour today!
Property Location and Similar Properties
Payment Calculator
- Principal & Interest -
- Property Tax $
- Home Insurance $
- HOA Fees $
- Monthly -
For a Fast & FREE Mortgage Pre-Approval Apply Now
Apply Now
 Apply Now
Apply Now- MLS#: O6327830 ( Residential )
- Street Address: 828 Sunshower Drive
- Viewed: 38
- Price: $478,990
- Price sqft: $140
- Waterfront: No
- Year Built: 2025
- Bldg sqft: 3411
- Bedrooms: 3
- Total Baths: 3
- Full Baths: 3
- Garage / Parking Spaces: 3
- Days On Market: 31
- Additional Information
- Geolocation: 28.8994 / -81.9411
- County: LAKE
- City: LADY LAKE
- Zipcode: 32159
- Subdivision: Reserves At Hammock Oaks
- Elementary School: Villages Elem of Lady Lake
- Middle School: Carver Middle
- High School: Leesburg High
- Provided by: NEW HOME STAR FLORIDA LLC
- Contact: Charles Pennant
- 407-803-4083

- DMCA Notice
Features
Building and Construction
- Builder Model: Harmony A
- Builder Name: Maronda Homes
- Covered Spaces: 0.00
- Flooring: Carpet, Ceramic Tile
- Living Area: 2471.00
- Roof: Other, Shingle
Property Information
- Property Condition: Pre-Construction
Land Information
- Lot Features: Landscaped
School Information
- High School: Leesburg High
- Middle School: Carver Middle
- School Elementary: Villages Elem of Lady Lake
Garage and Parking
- Garage Spaces: 3.00
- Open Parking Spaces: 0.00
- Parking Features: Driveway, Garage Door Opener, Workshop in Garage
Eco-Communities
- Water Source: Public
Utilities
- Carport Spaces: 0.00
- Cooling: Central Air
- Heating: Central, Electric
- Pets Allowed: Yes
- Sewer: Public Sewer
- Utilities: Cable Available
Amenities
- Association Amenities: Pickleball Court(s), Playground, Pool, Trail(s)
Finance and Tax Information
- Home Owners Association Fee: 134.00
- Insurance Expense: 0.00
- Net Operating Income: 0.00
- Other Expense: 0.00
- Tax Year: 2024
Other Features
- Appliances: Dishwasher, Disposal, Dryer, Electric Water Heater, Microwave, Range, Refrigerator, Washer
- Association Name: Care of Maronda Homes
- Association Phone: 407-305-4317
- Country: US
- Furnished: Unfurnished
- Interior Features: Crown Molding, High Ceilings, Open Floorplan, Primary Bedroom Main Floor, Smart Home, Stone Counters, Thermostat, Tray Ceiling(s), Walk-In Closet(s)
- Legal Description: RESERVES AT HAMMOCK OAKS PHASE 1A PB 85 PG 69-73 LOT 32
- Levels: One
- Area Major: 32159 - Lady Lake (The Villages)
- Occupant Type: Vacant
- Parcel Number: 30-18-24-001000003200
- Possession: Close Of Escrow
- Style: Florida
- Views: 38
- Zoning Code: RES
Nearby Subdivisions
Berts Sub
Big Pine Island Sub
Boulevard Oaks Of Lady Lake
Carlton Village
Carlton Village Park
Carlton Village Sub
Cathedral Arch Estates
Cierra Oaks Lady Lake
Green Key Village
Green Key Village Ph 3 Re
Groveharbor Hills
Gulati Place Sub
Hammock Oaks
Hammock Oaks Villas
Harbor Hills
Harbor Hills Ph 05
Harbor Hills Ph 6a
Harbor Hills Ph 6b
Harbor Hills Pt Rep
Harbor Hills Un 1
Harbor Hills Unit 01
Kh Cw Hammock Oaks Llc
Lady Lake
Lady Lake April Hills
Lady Lake Arlington South Sub
Lady Lake Cierra Oaks
Lady Lake Lakes
Lady Lake Oak Meadows Sub
Lady Lake Orange Blossom Garde
Lady Lake Padgett Estates Sub
Lady Lake Vista Sonoma Villas
Lady Lake Washington Heights
Lake Ella Estates
Lakes Lady Lake
None
Oak Pointe Sub
Orage Blossom Gardens
Orange Blossom
Orange Blossom Gardens
Orange Blossom Gardens Chula V
Orange Blossom Gardens Haciend
Orange Blossom Gardens Unit 03
Orange Blossom Gardens Unit 08
Orange Blossoms Gardens
Reserves At Hammock Oaks
Sligh Teagues Add
Stonewood Estates
Stonewood Manor
The Villages
Villages Lady Lake
Villagessumter Un 4
Windsor Green
Similar Properties
Contact Info
- The Real Estate Professional You Deserve
- Mobile: 904.248.9848
- phoenixwade@gmail.com





































