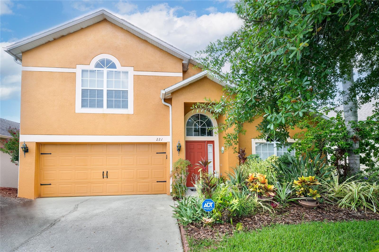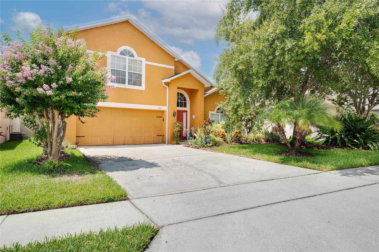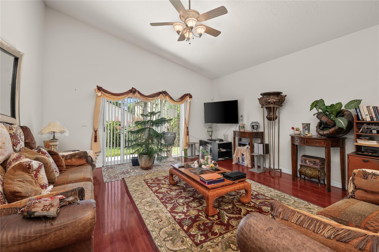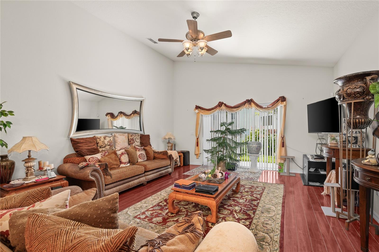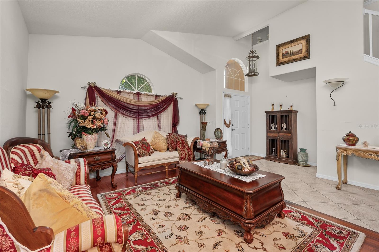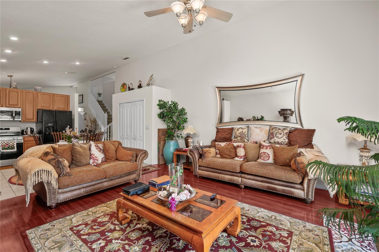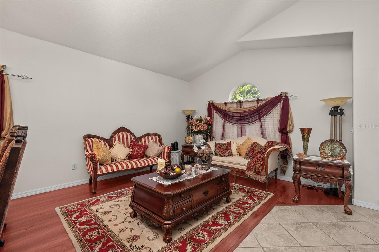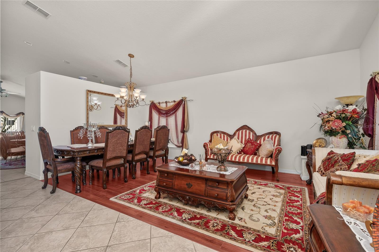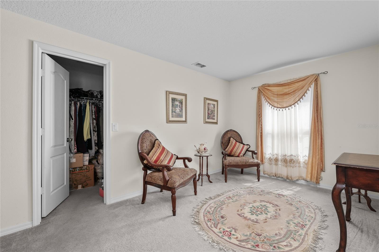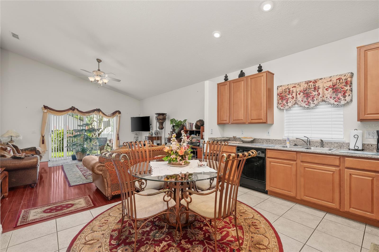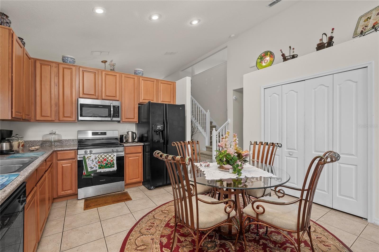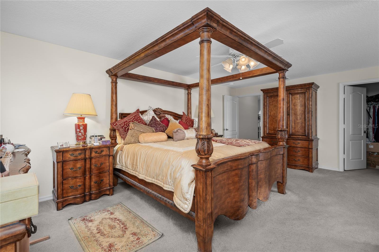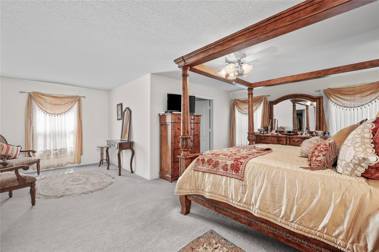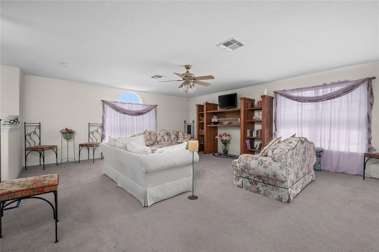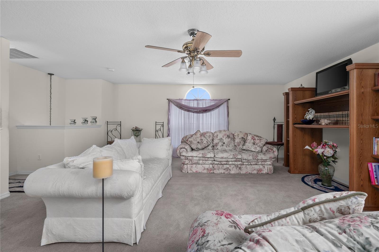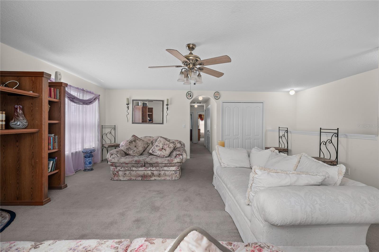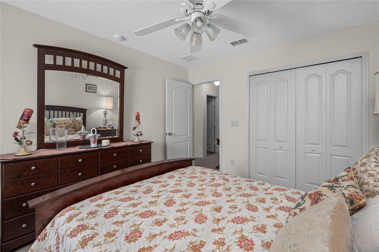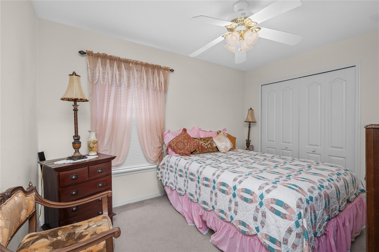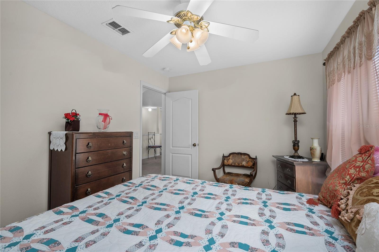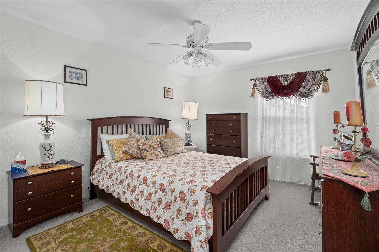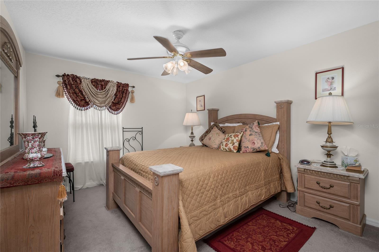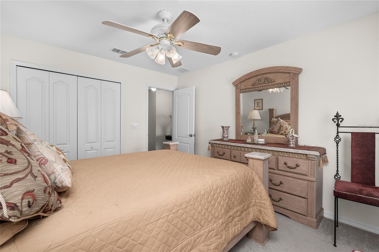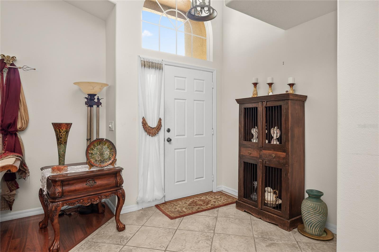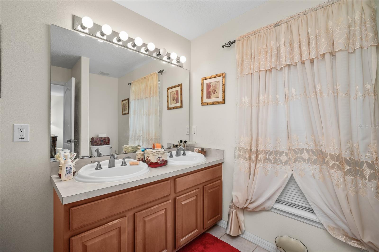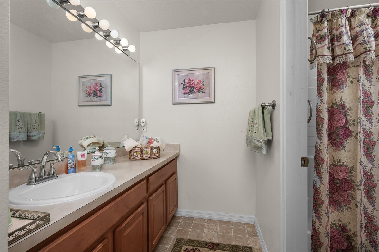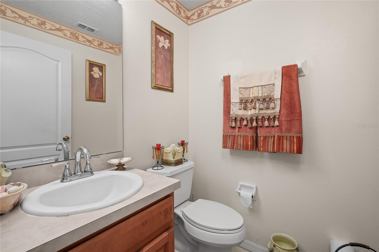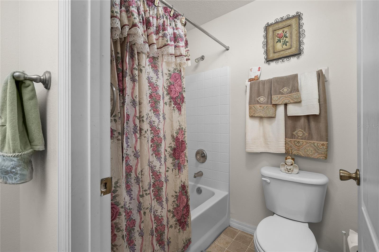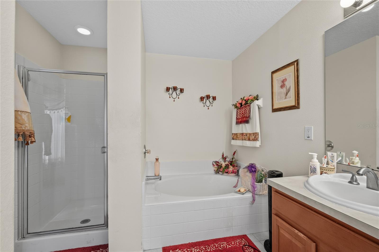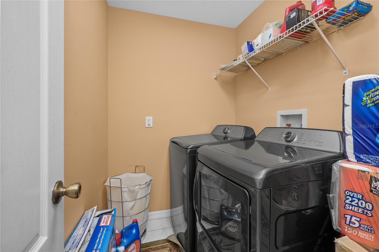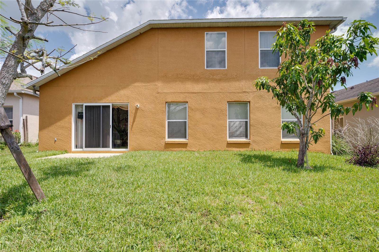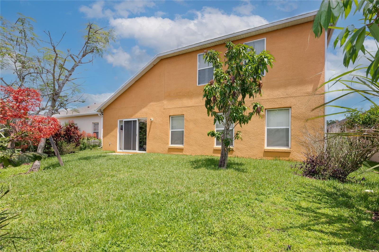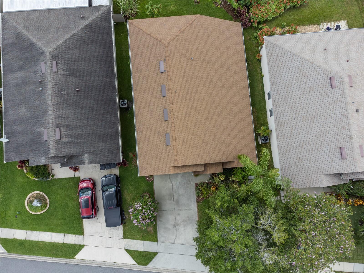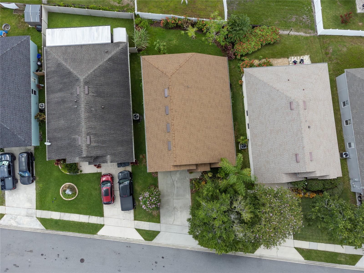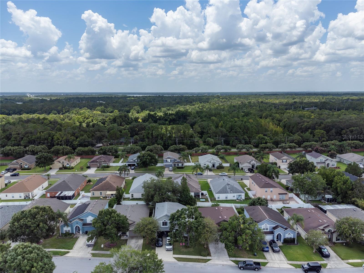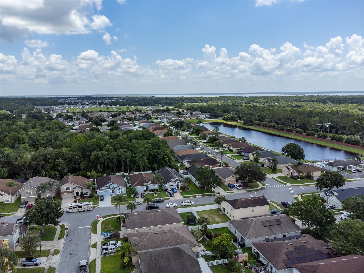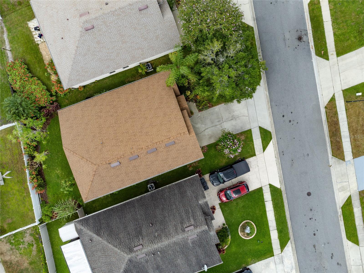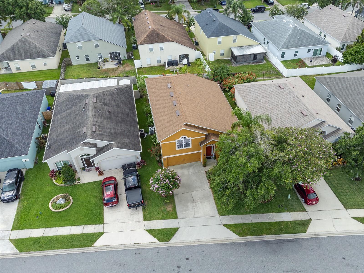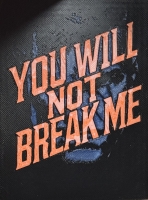PRICED AT ONLY: $460,000
Address: 221 Belgian Way, SANFORD, FL 32773
Description
Welcome to 221 Belgian Waya beautifully maintained 4 bedroom, 2.5 bathroom home offering 2,862 sq ft of living space on a 5,482 sq ft lot. This two story residence boasts an open concept layout with spacious living and dining areas, perfect for entertaining or relaxing with family. The kitchen features ample cabinetry, generous counter space, and a convenient breakfast bar.
Inside, the luxurious primary suite is conveniently located on the first floor, featuring a spacious walk in closet and a private ensuite bath. A half bath is also located downstairs for guests. Upstairs, you'll find three additional bedrooms and a versatile loft area perfect for a home office, playroom, or second living space. Modern finishes and an abundance of natural light complete the home's inviting atmosphere.
Enjoy outdoor living in the private backyard with room for gardening or weekend barbecues. Located in a quiet community with easy access to highways, shopping, dining, and top rated schools, this home blends comfort, space, and convenience.
Dont miss your chance to own this spacious gem in the heart of Sanfordschedule your tour today!
Property Location and Similar Properties
Payment Calculator
- Principal & Interest -
- Property Tax $
- Home Insurance $
- HOA Fees $
- Monthly -
For a Fast & FREE Mortgage Pre-Approval Apply Now
Apply Now
 Apply Now
Apply Now- MLS#: O6329205 ( Residential )
- Street Address: 221 Belgian Way
- Viewed: 81
- Price: $460,000
- Price sqft: $140
- Waterfront: No
- Year Built: 2002
- Bldg sqft: 3287
- Bedrooms: 4
- Total Baths: 3
- Full Baths: 2
- 1/2 Baths: 1
- Garage / Parking Spaces: 2
- Days On Market: 98
- Additional Information
- Geolocation: 28.7513 / -81.2603
- County: SEMINOLE
- City: SANFORD
- Zipcode: 32773
- Subdivision: Bakers Crossing Ph 1
- Elementary School: Pine Crest Elementary
- Middle School: Sanford Middle
- High School: Seminole High
- Provided by: LPT REALTY, LLC
- Contact: Youbel Montesino
- 877-366-2213

- DMCA Notice
Features
Building and Construction
- Covered Spaces: 0.00
- Exterior Features: Rain Gutters
- Flooring: Carpet, Ceramic Tile, Hardwood, Tile, Vinyl
- Living Area: 2862.00
- Roof: Shingle
School Information
- High School: Seminole High
- Middle School: Sanford Middle
- School Elementary: Pine Crest Elementary
Garage and Parking
- Garage Spaces: 2.00
- Open Parking Spaces: 0.00
Eco-Communities
- Water Source: Public
Utilities
- Carport Spaces: 0.00
- Cooling: Central Air
- Heating: Central, Electric
- Pets Allowed: Cats OK, Dogs OK, Yes
- Sewer: Public Sewer
- Utilities: Cable Available, Electricity Available, Private, Water Available
Amenities
- Association Amenities: Gated
Finance and Tax Information
- Home Owners Association Fee: 506.00
- Insurance Expense: 0.00
- Net Operating Income: 0.00
- Other Expense: 0.00
- Tax Year: 2024
Other Features
- Appliances: Dishwasher, Dryer, Electric Water Heater, Microwave, Range, Refrigerator, Washer
- Association Name: Lindsey Thigpen
- Association Phone: 407-788-6700
- Country: US
- Interior Features: Ceiling Fans(s), Eat-in Kitchen, High Ceilings, Kitchen/Family Room Combo, Living Room/Dining Room Combo, Primary Bedroom Main Floor, Walk-In Closet(s)
- Legal Description: LOT 93 BAKERS CROSSING PH 1 PB 60 PGS 27 - 29
- Levels: Two
- Area Major: 32773 - Sanford
- Occupant Type: Owner
- Parcel Number: 18-20-31-505-0000-0930
- Possession: Close Of Escrow
- Views: 81
- Zoning Code: PD
Nearby Subdivisions
Autumn Chase
Autumn Chase Ph 2
Bakers Crossing Ph 1
Bakers Crossing Ph 2
Bakers Crossing Ph I
Brynhaven 1st Rep
Cadence Park
Cadence Park Two
Concorde
Concorde Ph 1
Dreamwold
Druid Park Amd
Estates At Lake Jesup
Eureka Hammock
Fairlane Estates Sec 1
Fairlane Estates Sec 1 Rep
Flora Heights
Greenbriar 3rd Sec Of Loch Arb
Groveview Village
Heatherwood
Hidden Creek Reserve Ph Two
Hidden Lake
Hidden Lake Ph 2
Kensington Reserve
Kensington Reserve Ph Ii
Lake Jessup Terrace
Lake Jesup Woods
Loch Arbor Crystal Lakes Club
Loch Arbor Fairlane Sec
Mayfair Club
Mayfair Club Ph 1
Mayfair Club Ph 2
None
Not In Subdivision
Not On The List
Other
Parkview Place
Pine Crest Heights Rep
Princeton Place
Reagan Pointe
River Run Preserve
South Pinecrest 2nd Add
South Pinecrest 3rd Add
Sterling Woods
Sunland Estates
Sunland Estates 1st Add
The Arbors At Hidden Lake Sec
Woodbine
Woodmere Park 2nd Rep
Woodruffs Sub Frank L
Wyndham Preserve
Contact Info
- The Real Estate Professional You Deserve
- Mobile: 904.248.9848
- phoenixwade@gmail.com
