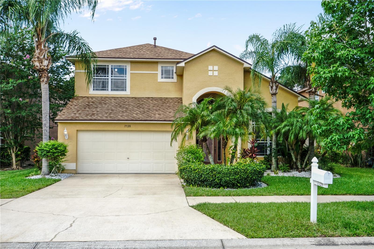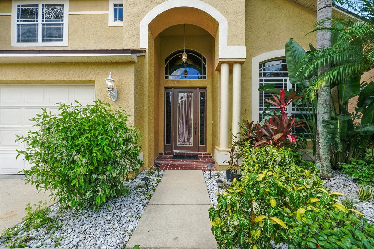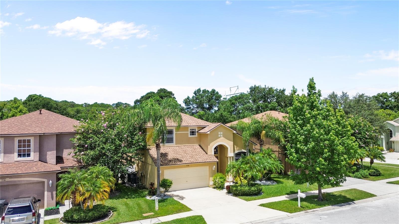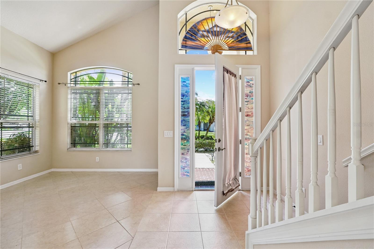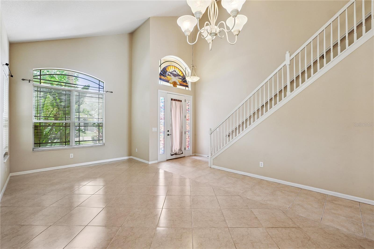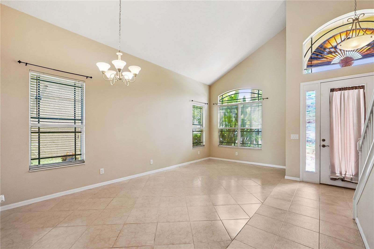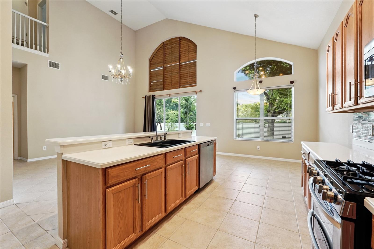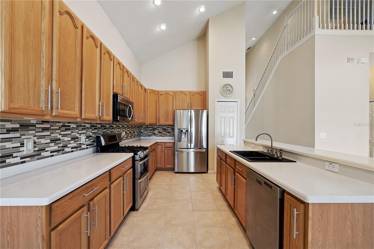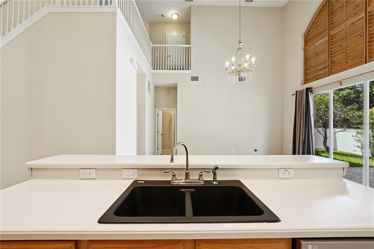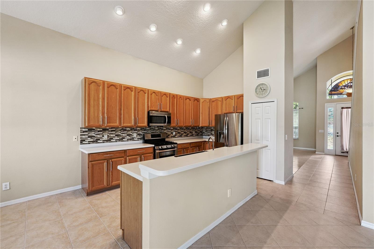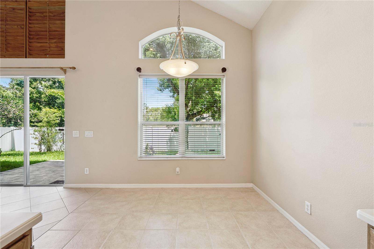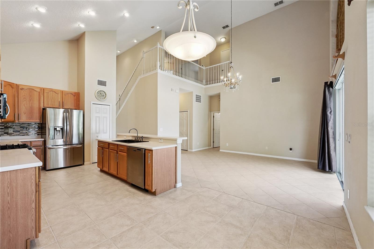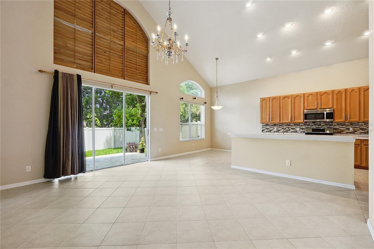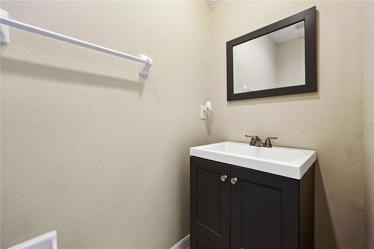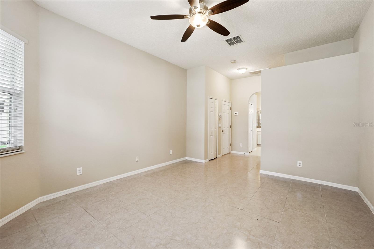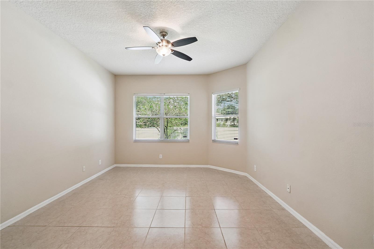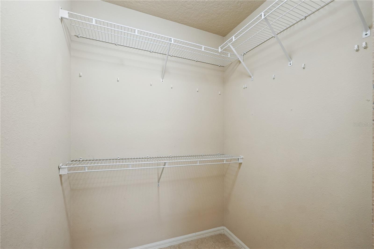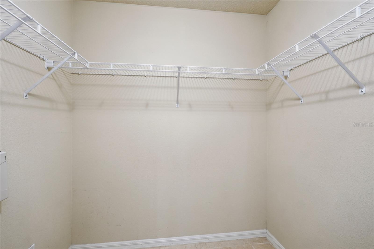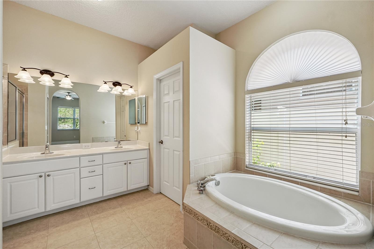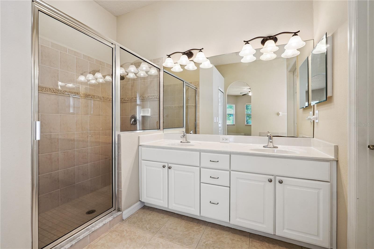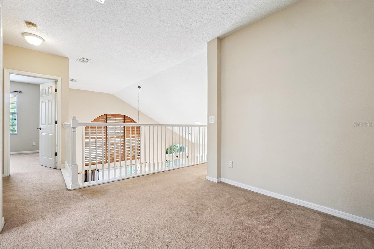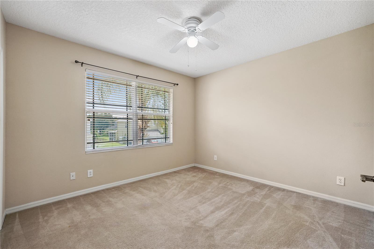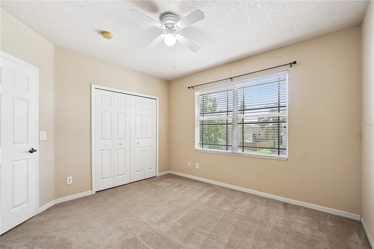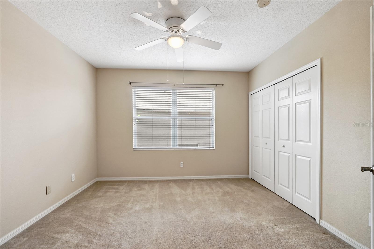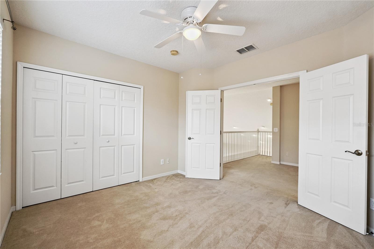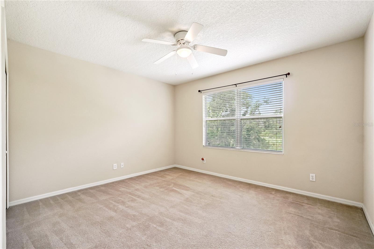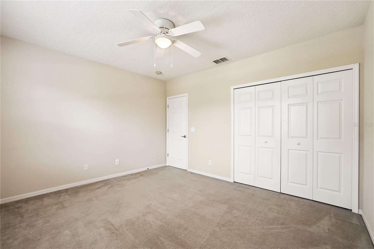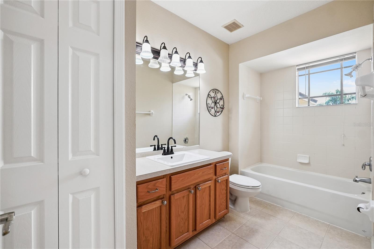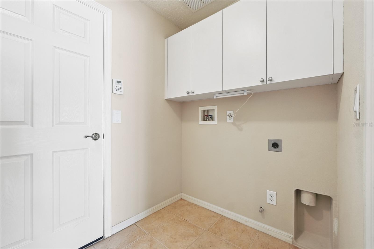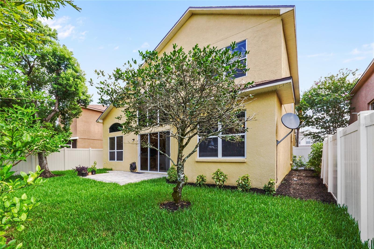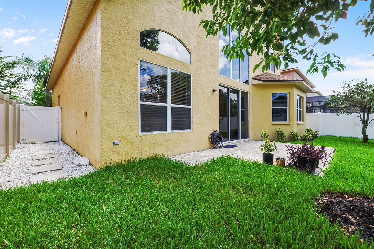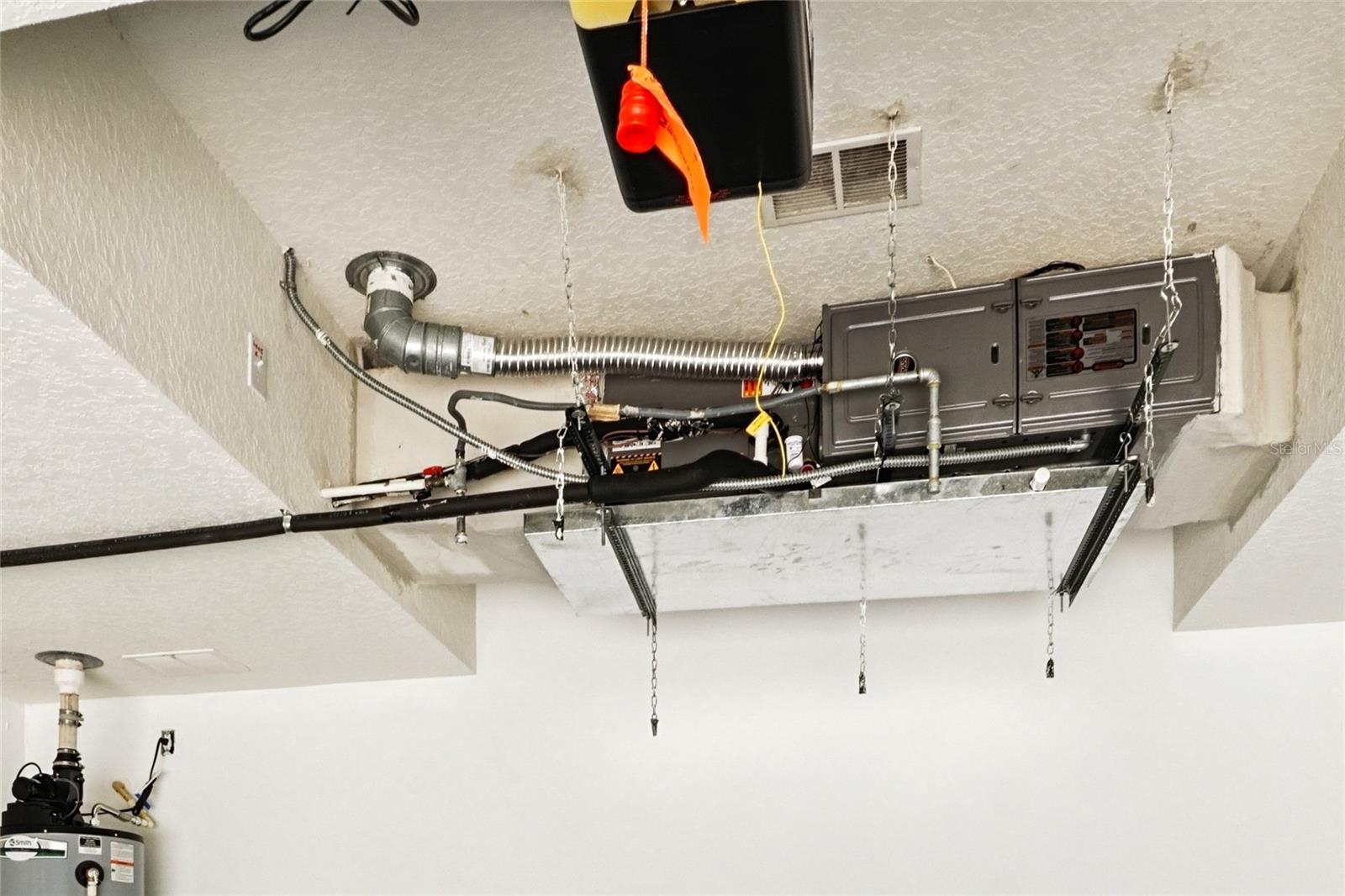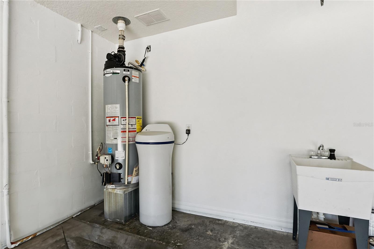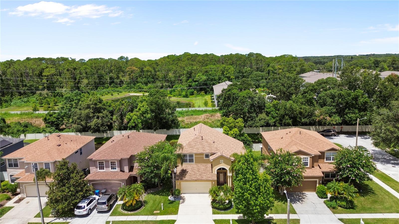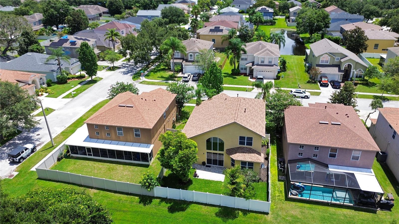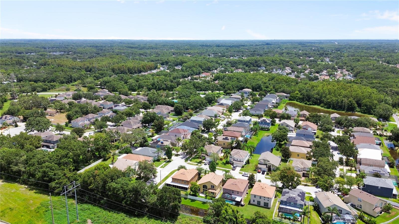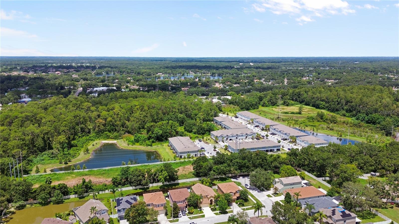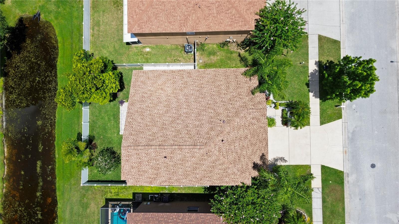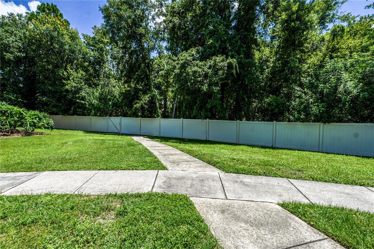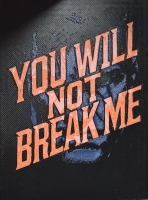PRICED AT ONLY: $560,000
Address: 7728 Cedarhurst Ln, TAMPA, FL 33625
Description
Beautiful home in the quiet neighborhood of berkford place! This meticulously maintained, move in ready home offers a versatile floor plan for any family! Enjoy lots of natural light and high vaulted ceilings throughout the home. Upon entry, a living/dining room combo leads to the open concept floor plan leading to the spacious kitchen with eat in island with corian countertops, gas range, stainless steel appliances and lots of cabinet storage. The kitchen opens up to the dinette and family room with custom shutters and large sliding doors leading to the patio/backyard. Downstairs primary bedroom with two walk in closets, en suite primary bathroom with separate garden tub, dual sink vanity, and stand up shower. Upstairs you will find a spacious loft, three bedrooms, and a full bathroom with tub/shower. Inside utility room with plenty of shelving space. Gas water heater and furnace. Enjoy outdoor living in the fully fenced backyard with paved patio, and no rear neighbors! Conveniently located near schools, shopping, restaurants, international airport, and major highways. Walking distance to the upper tampa bay trail with over 40 miles of nature lined paved trail. Roof 2022, ac 2021, water heater 2023, backyard sod/sprinklers 2025. Schedule your private showing today!
Property Location and Similar Properties
Payment Calculator
- Principal & Interest -
- Property Tax $
- Home Insurance $
- HOA Fees $
- Monthly -
For a Fast & FREE Mortgage Pre-Approval Apply Now
Apply Now
 Apply Now
Apply Now- MLS#: O6329329 ( Residential )
- Street Address: 7728 Cedarhurst Ln
- Viewed: 9
- Price: $560,000
- Price sqft: $200
- Waterfront: No
- Year Built: 2003
- Bldg sqft: 2796
- Bedrooms: 4
- Total Baths: 3
- Full Baths: 2
- 1/2 Baths: 1
- Garage / Parking Spaces: 2
- Days On Market: 8
- Additional Information
- Geolocation: 28.0861 / -82.5745
- County: HILLSBOROUGH
- City: TAMPA
- Zipcode: 33625
- Subdivision: Berkford Place
- Elementary School: Citrus Park HB
- Middle School: Sergeant Smith Middle HB
- High School: Sickles HB
- Provided by: REPETTO REALTY GROUP LLC
- Contact: Alexandra Repetto
- 321-315-9993

- DMCA Notice
Features
Building and Construction
- Covered Spaces: 0.00
- Exterior Features: Sliding Doors
- Flooring: Carpet, Tile
- Living Area: 2292.00
- Roof: Shingle
Land Information
- Lot Features: Conservation Area
School Information
- High School: Sickles-HB
- Middle School: Sergeant Smith Middle-HB
- School Elementary: Citrus Park-HB
Garage and Parking
- Garage Spaces: 2.00
- Open Parking Spaces: 0.00
- Parking Features: Driveway
Eco-Communities
- Water Source: Public
Utilities
- Carport Spaces: 0.00
- Cooling: Central Air
- Heating: Natural Gas
- Pets Allowed: Dogs OK
- Sewer: Public Sewer
- Utilities: Cable Available, Electricity Connected, Natural Gas Connected, Public
Finance and Tax Information
- Home Owners Association Fee: 52.00
- Insurance Expense: 0.00
- Net Operating Income: 0.00
- Other Expense: 0.00
- Tax Year: 2024
Other Features
- Appliances: Dishwasher, Dryer, Gas Water Heater, Ice Maker, Microwave, Range, Refrigerator, Washer, Water Softener
- Association Name: Mike Castro
- Country: US
- Interior Features: Ceiling Fans(s), Kitchen/Family Room Combo, Living Room/Dining Room Combo, Open Floorplan, Primary Bedroom Main Floor, Solid Surface Counters, Solid Wood Cabinets, Thermostat, Vaulted Ceiling(s), Walk-In Closet(s), Window Treatments
- Legal Description: Berford Place Lot 14 Block B
- Levels: Two
- Area Major: 33625 - Tampa / Carrollwood
- Occupant Type: Vacant
- Parcel Number: U-35-27-17-5V1-B00000-00014.0
- Zoning Code: RES
Nearby Subdivisions
Avery Oaks
Berkford Place
Camila Estates
Carrollwood Meadows
Carrollwood Meadows Unit Xi
Carrollwood Reserve
Cedar Creek At Country Run Pha
Cornergate Sub
Creekside
Cumberland Manors Ph 1
Cumberland Manors Ph 2
Eaglebrook Ph 2
Eastbrook
Half Moon Tracts
Henderson Road Sub
Henderson Road Sub Uni
Howell Park Sub
Indian Oaks
Keystone Park Colony Sub
Logan Gate Village Ph 3 Un 3
Logan Gate Village Ph Ii Un 3
Logan Gate Village Ph Iv Un 2
Logan Gate Villg Ph Iii Un 1
Mandarin Lakes
Manhattan Park
Not In Hernando
Quail Ridge North
Ravinia Ph 1
Ravinia Ph 2
Sugarwood Grove
Tiverton
Town Of Citrus
Town Of Citrus Park
Turtle Crossing Sub
Unplatted
Westmont Oaks
Woodbriar West
Woodmont Ph I
Contact Info
- The Real Estate Professional You Deserve
- Mobile: 904.248.9848
- phoenixwade@gmail.com
