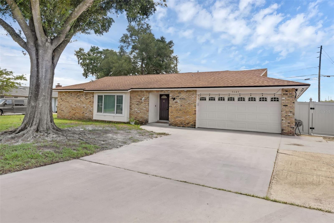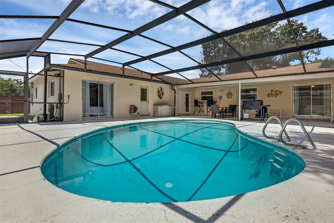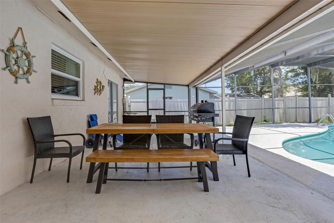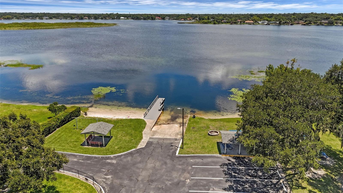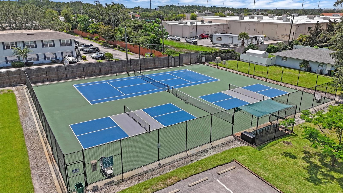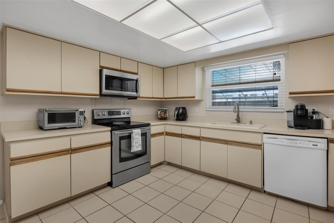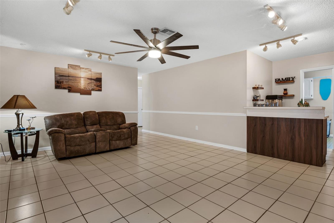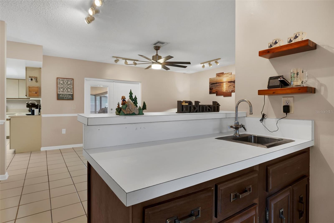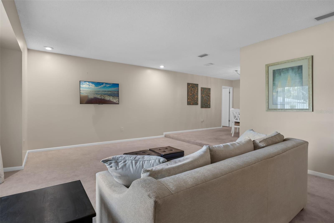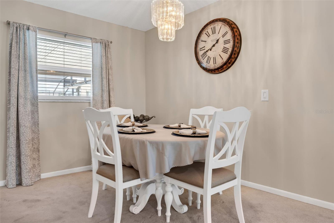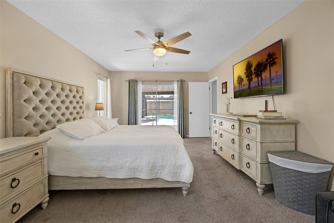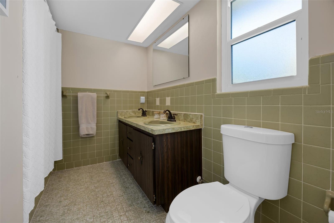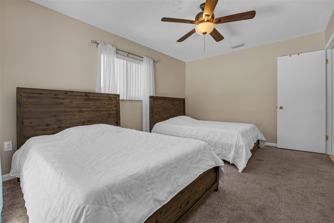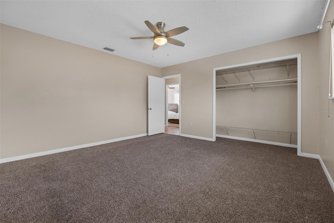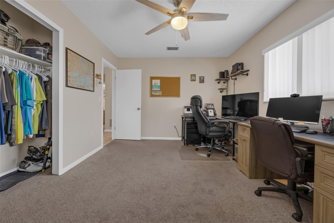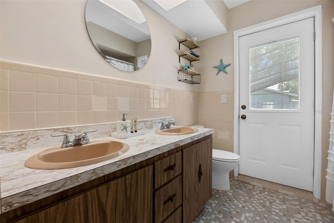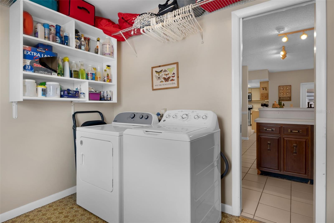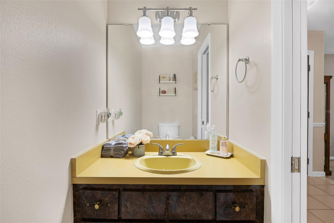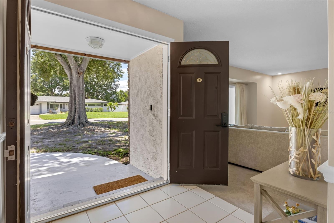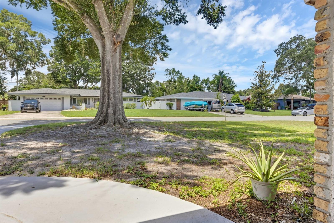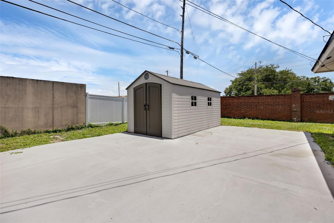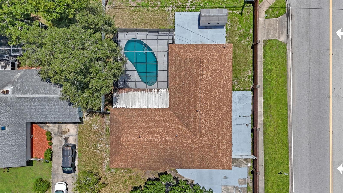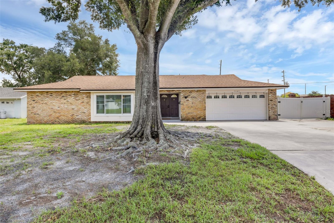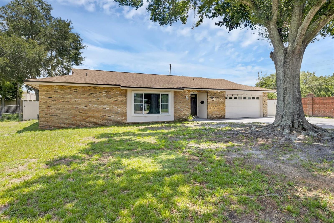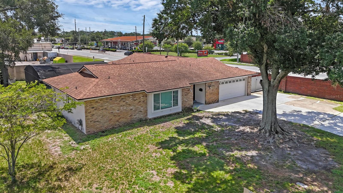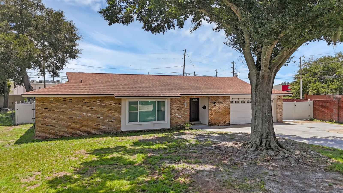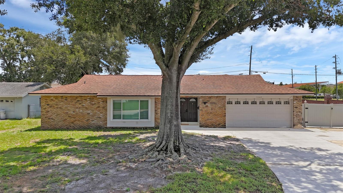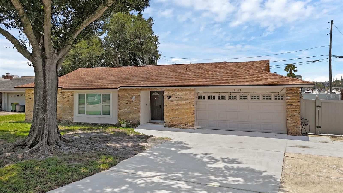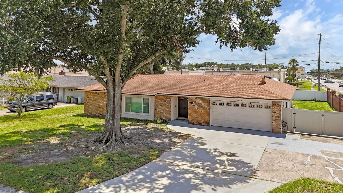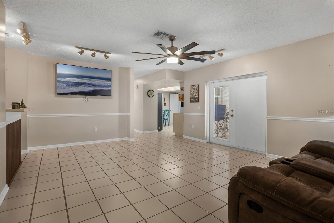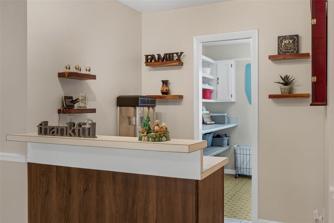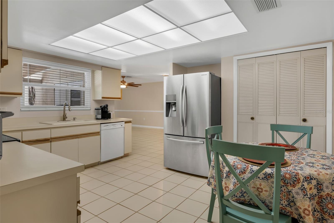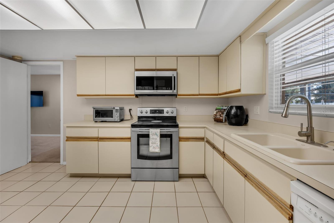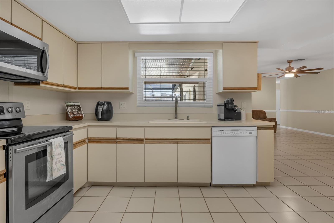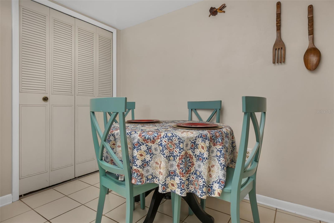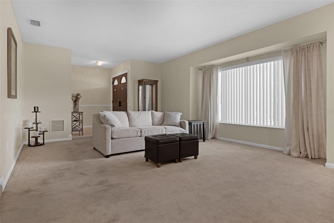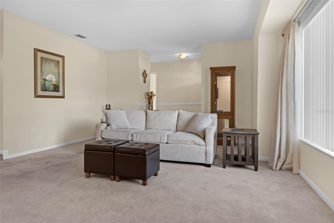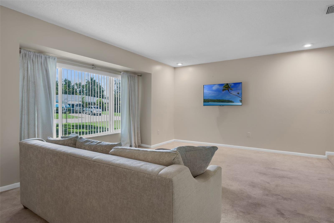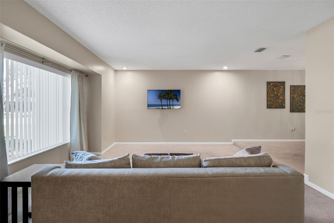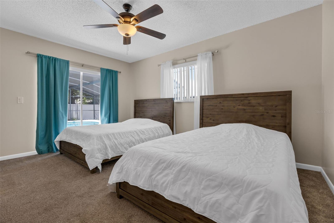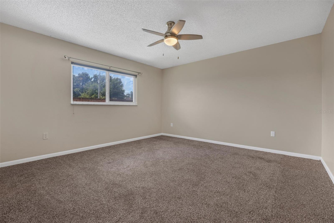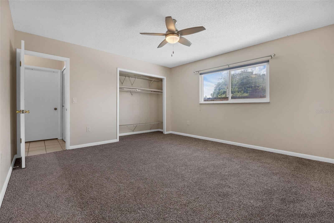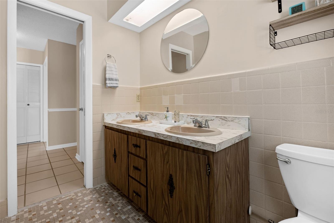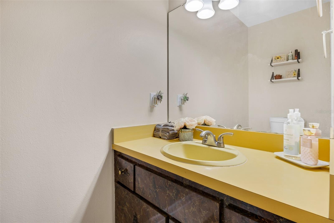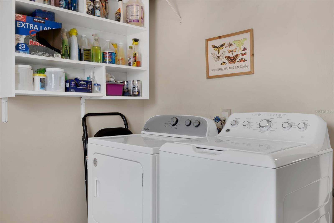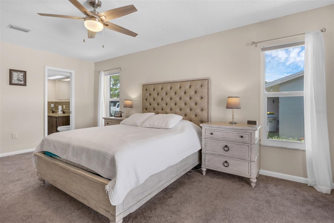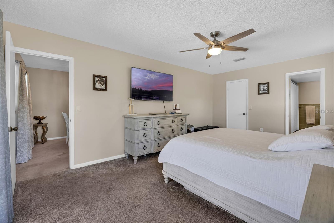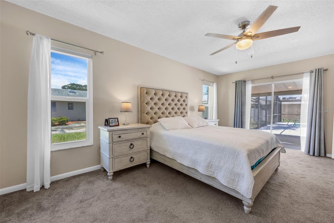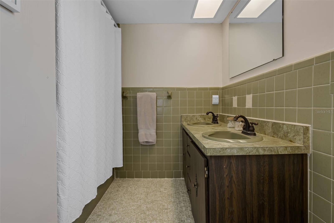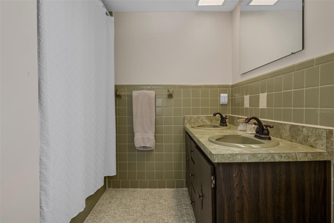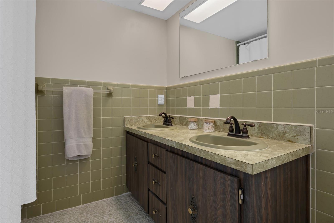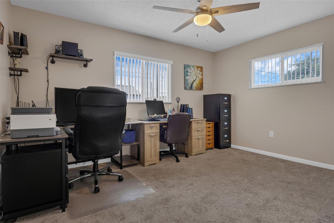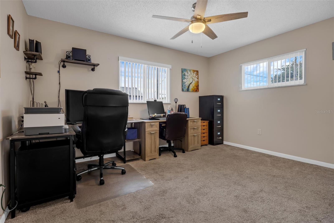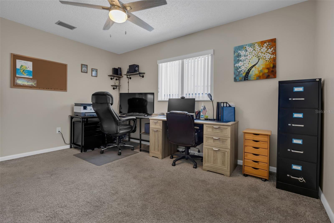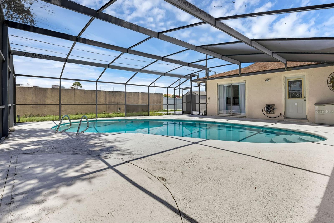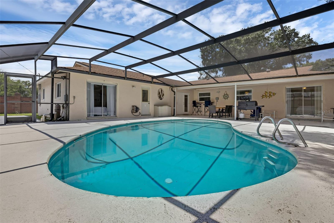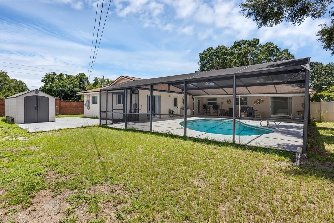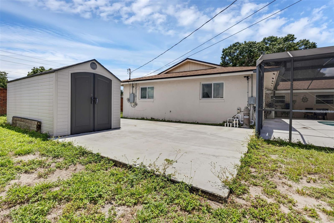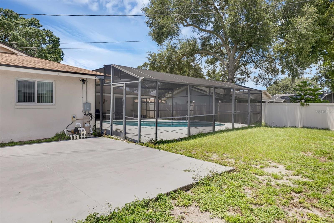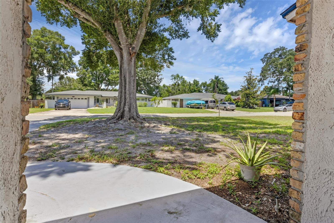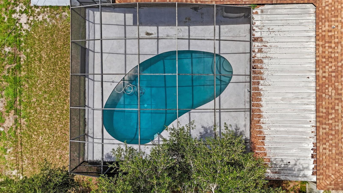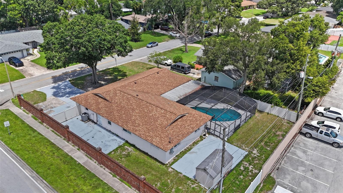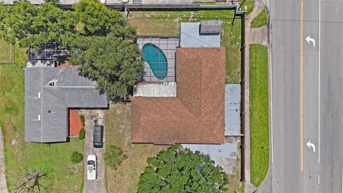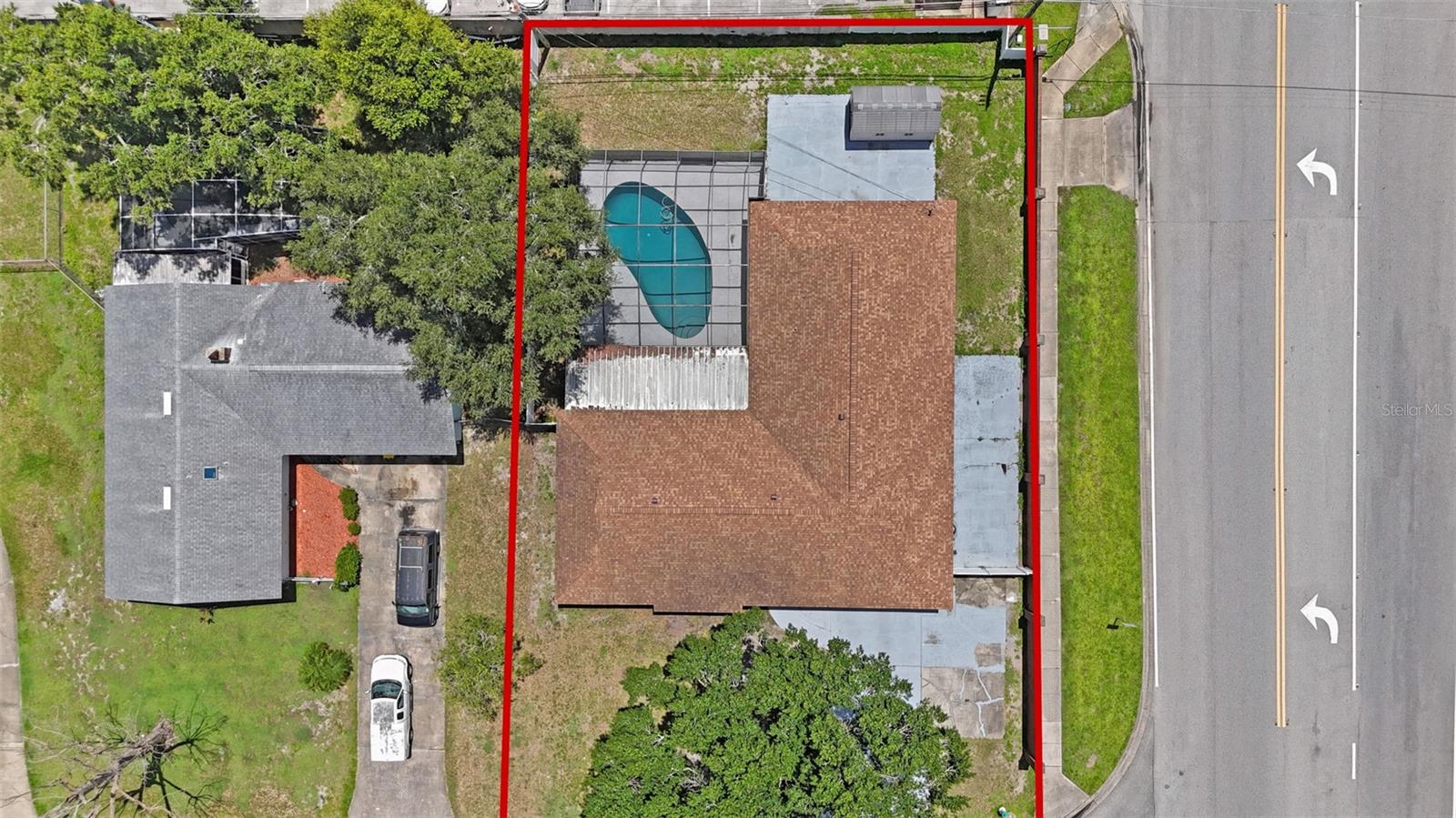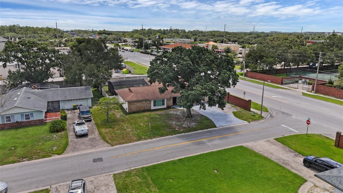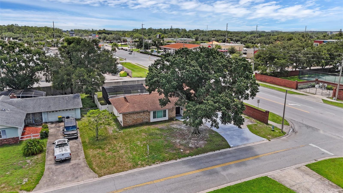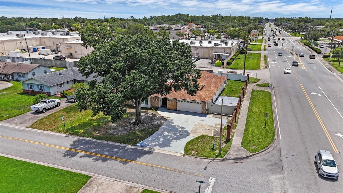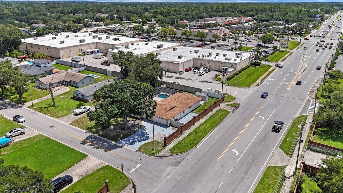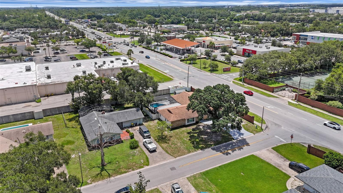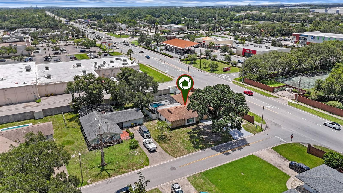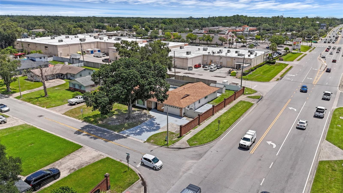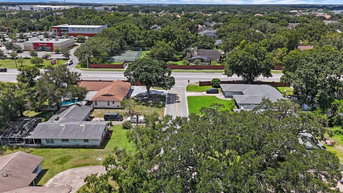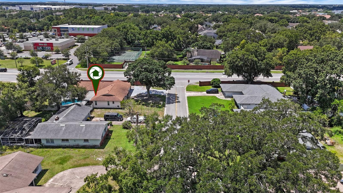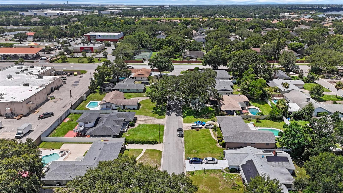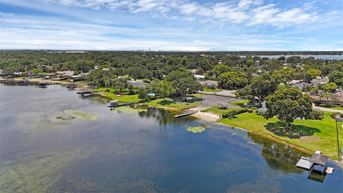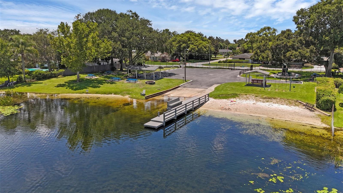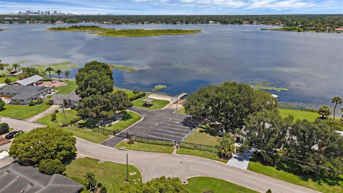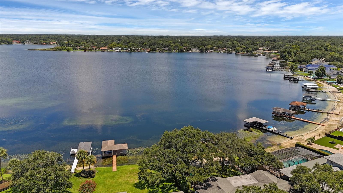PRICED AT ONLY: $550,000
Address: 5143 Darden Avenue, BELLE ISLE, FL 32812
Description
Lake Conway access pool home in desirable Belle Isle! Welcome to this charming four bedroom, 2.5 bath ranch style pool home, on a spacious corner lot in the sought after Lake Conway Estates community of Belle Isle. With 2,451 square feet of living space and solid block construction, this home offers a blend of comfort, privacy and access to the Florida lifestyle. The oversized primary suite is located privately on one side of the home and features a walk in closet, en suite bath and private access to the pool. Three additional generously sized bedrooms are on the opposite wing and share a full bath with convenient access to the pool area. A bright and welcoming den at front of the home connects to the dining room, which flows seamlessly into the centrally located kitchen and cozy family room. The wet bar overlooking the family room adds an ideal touch for entertaining guests. French doors open to an expansive 1,200 square foot screened in pool enclosure, ideal for year round enjoyment. This outdoor living area includes ample space for dining and lounging, ceiling fans for comfort and direct pool bath access. Enjoy exclusive deeded access to the Conway Chain of Lakes, offering endless opportunities for boating, fishing and water sports. The community also includes a private boat ramp, dock, tennis courts, and a playground, all with low HOA fees. Recent updates include a new roof (2020), air conditioner and air handler (2020), new electric panel (2021), and newer windows installed within the last six years, helping reduce insurance and utility costs. Additional features include a two car garage, indoor laundry room, large driveway, and boat/RV parking. Just minutes from downtown Orlando, the airport, SR 528, theme parks, hospitals and top rated schools including Cornerstone Charter Academy. This is lake living at its best. Don't miss this incredible opportunity, schedule your private tour today and make this beautiful Lake Conway home yours!
Property Location and Similar Properties
Payment Calculator
- Principal & Interest -
- Property Tax $
- Home Insurance $
- HOA Fees $
- Monthly -
For a Fast & FREE Mortgage Pre-Approval Apply Now
Apply Now
 Apply Now
Apply Now- MLS#: O6329602 ( Residential )
- Street Address: 5143 Darden Avenue
- Viewed: 7
- Price: $550,000
- Price sqft: $180
- Waterfront: No
- Year Built: 1973
- Bldg sqft: 3048
- Bedrooms: 4
- Total Baths: 3
- Full Baths: 2
- 1/2 Baths: 1
- Garage / Parking Spaces: 2
- Days On Market: 16
- Additional Information
- Geolocation: 28.4807 / -81.333
- County: ORANGE
- City: BELLE ISLE
- Zipcode: 32812
- Subdivision: Lake Conway Estates
- Provided by: PREMIER SOTHEBYS INT'L REALTY
- Contact: Luis Quintero PA
- 407-581-7888

- DMCA Notice
Features
Building and Construction
- Covered Spaces: 0.00
- Exterior Features: French Doors, Lighting, Private Mailbox
- Fencing: Fenced
- Flooring: Carpet, Tile
- Living Area: 2451.00
- Roof: Shingle
Garage and Parking
- Garage Spaces: 2.00
- Open Parking Spaces: 0.00
- Parking Features: Boat, Driveway, Garage Door Opener, Oversized
Eco-Communities
- Pool Features: In Ground, Screen Enclosure
- Water Source: Public
Utilities
- Carport Spaces: 0.00
- Cooling: Central Air
- Heating: Central, Electric
- Pets Allowed: Yes
- Sewer: Public Sewer
- Utilities: BB/HS Internet Available, Cable Available, Electricity Connected, Phone Available, Public, Sewer Connected, Water Connected
Amenities
- Association Amenities: Tennis Court(s)
Finance and Tax Information
- Home Owners Association Fee Includes: Recreational Facilities
- Home Owners Association Fee: 175.00
- Insurance Expense: 0.00
- Net Operating Income: 0.00
- Other Expense: 0.00
- Tax Year: 2024
Other Features
- Appliances: Dishwasher, Electric Water Heater, Range, Refrigerator
- Association Name: Lake Conway
- Association Phone: 407-602-4994
- Country: US
- Interior Features: Ceiling Fans(s), Eat-in Kitchen, Solid Surface Counters, Solid Wood Cabinets, Split Bedroom, Thermostat, Walk-In Closet(s), Wet Bar
- Legal Description: LAKE CONWAY ESTATES SECTION SIX Z/17 LOT355
- Levels: One
- Area Major: 32812 - Orlando/Conway / Belle Isle
- Occupant Type: Owner
- Parcel Number: 17-23-30-4385-03-550
- Zoning Code: R-1-AA
Nearby Subdivisions
Contact Info
- The Real Estate Professional You Deserve
- Mobile: 904.248.9848
- phoenixwade@gmail.com
