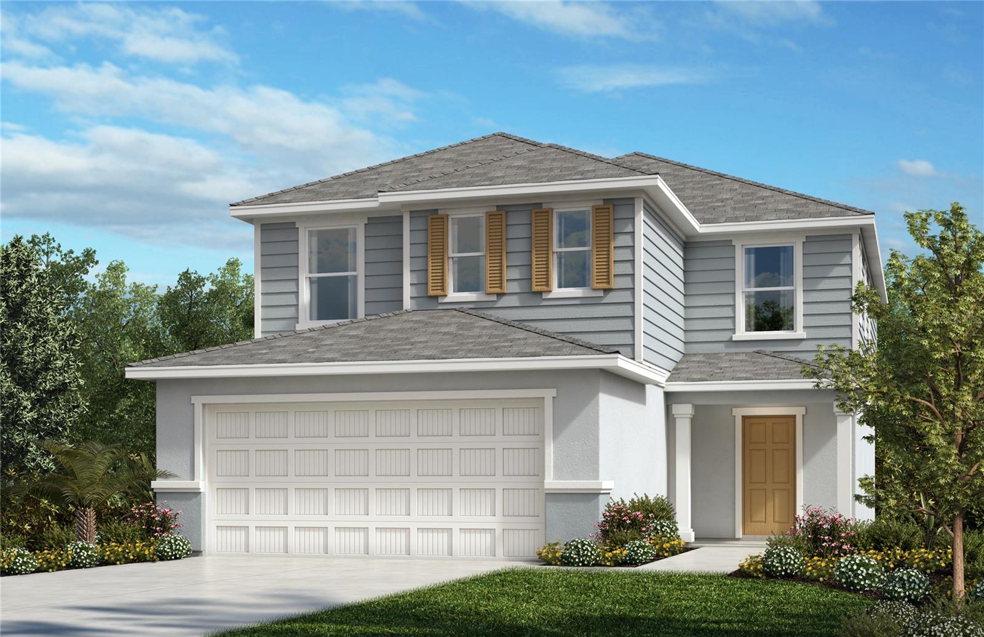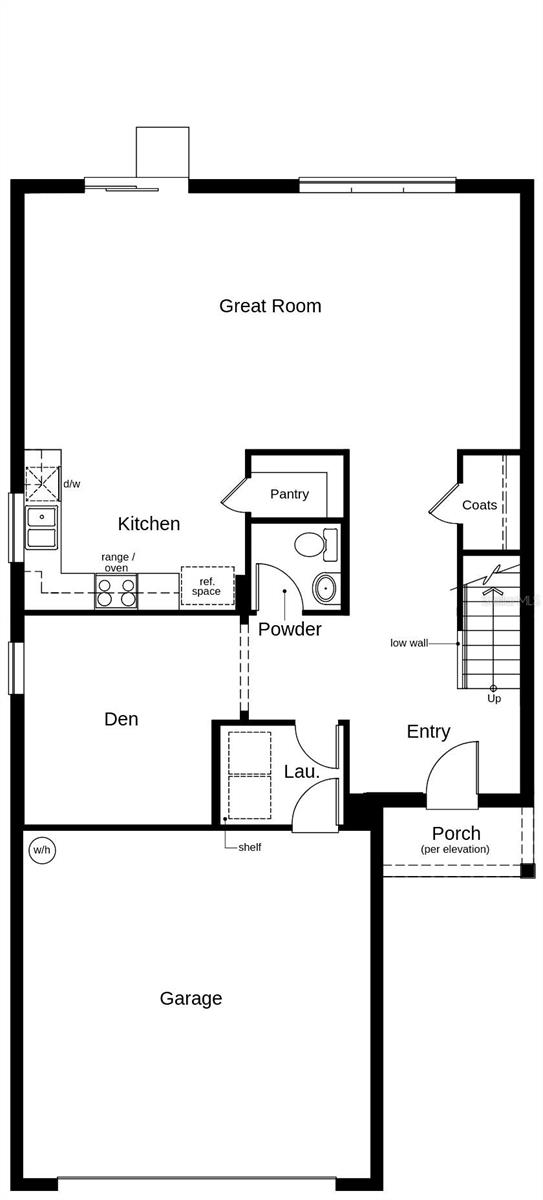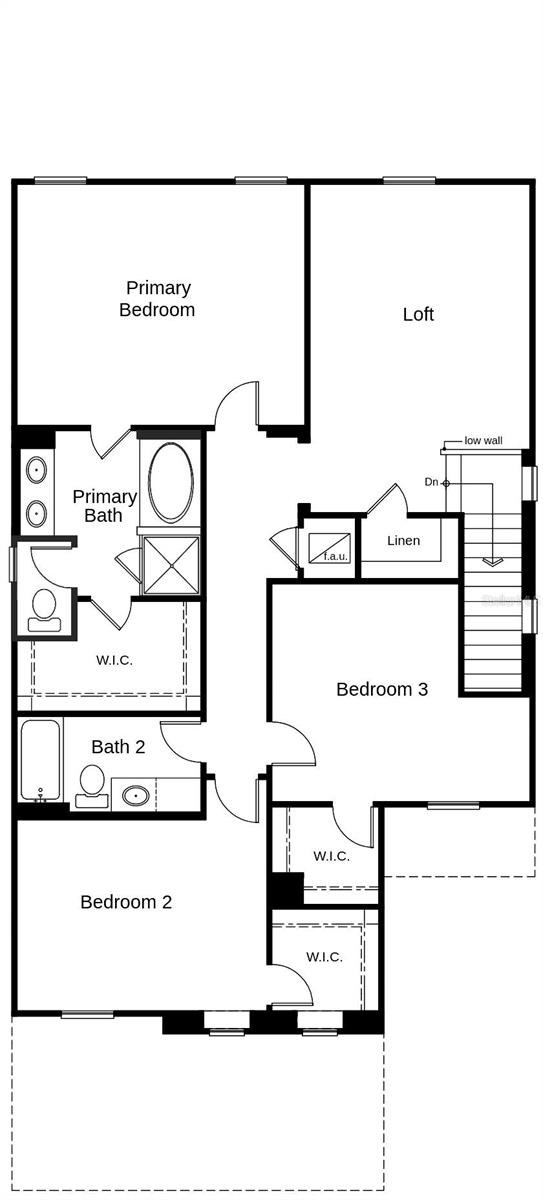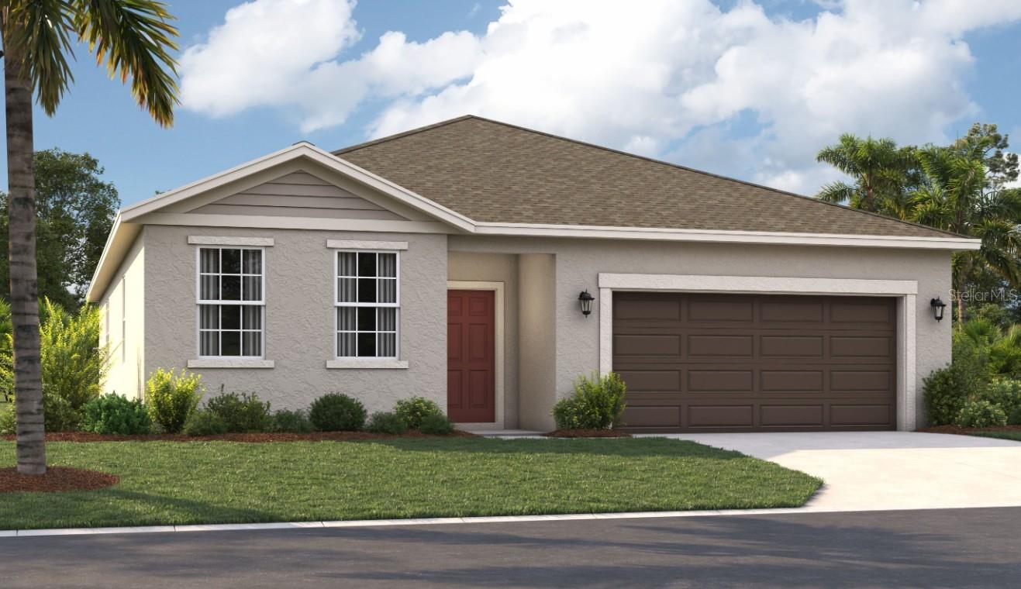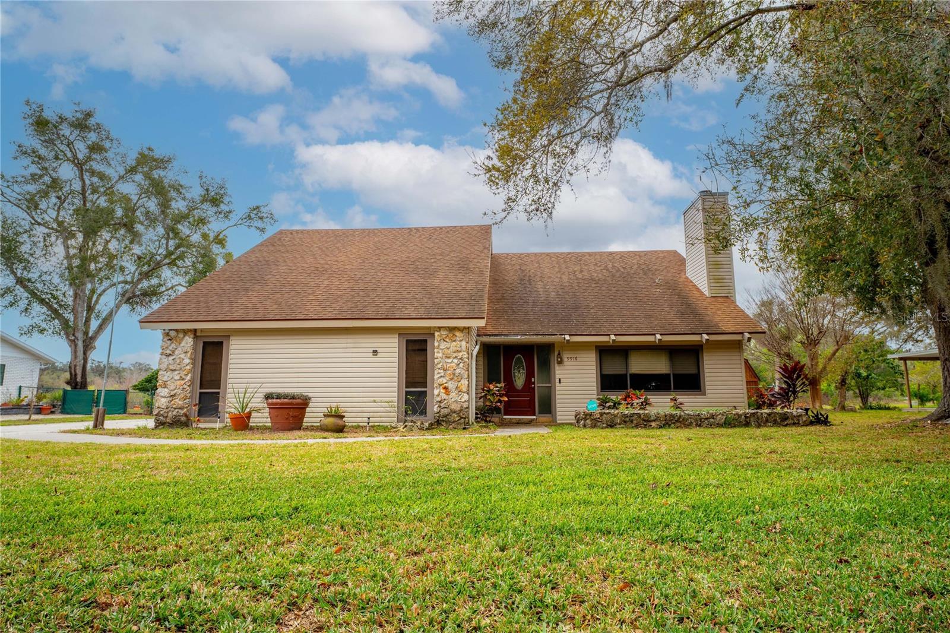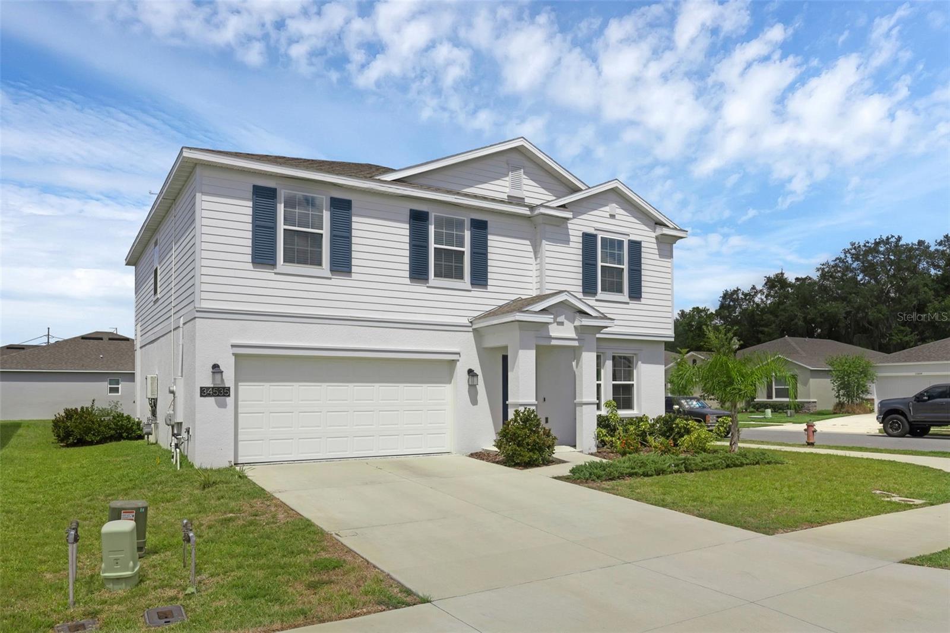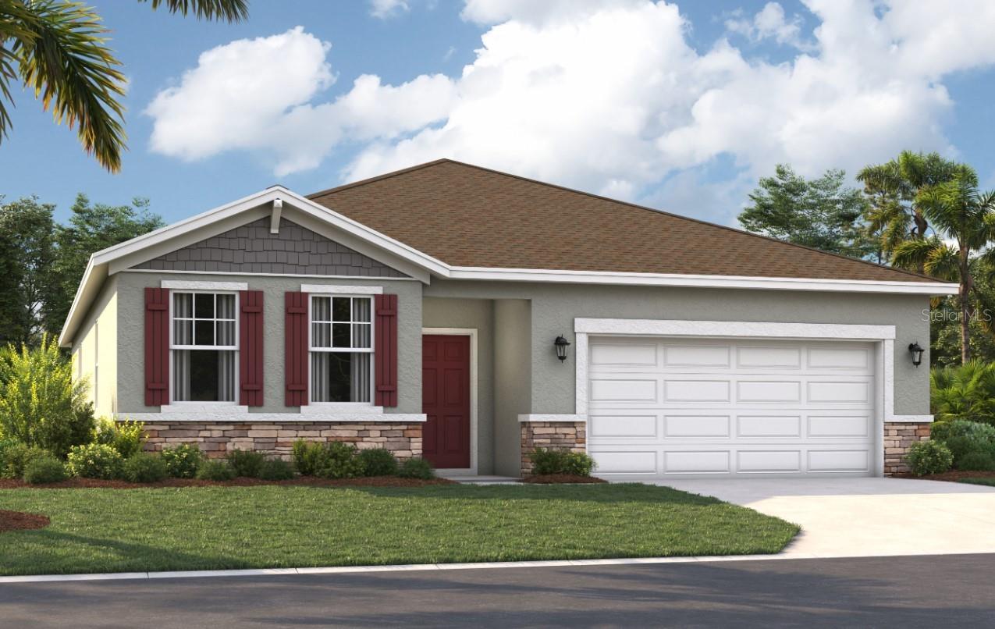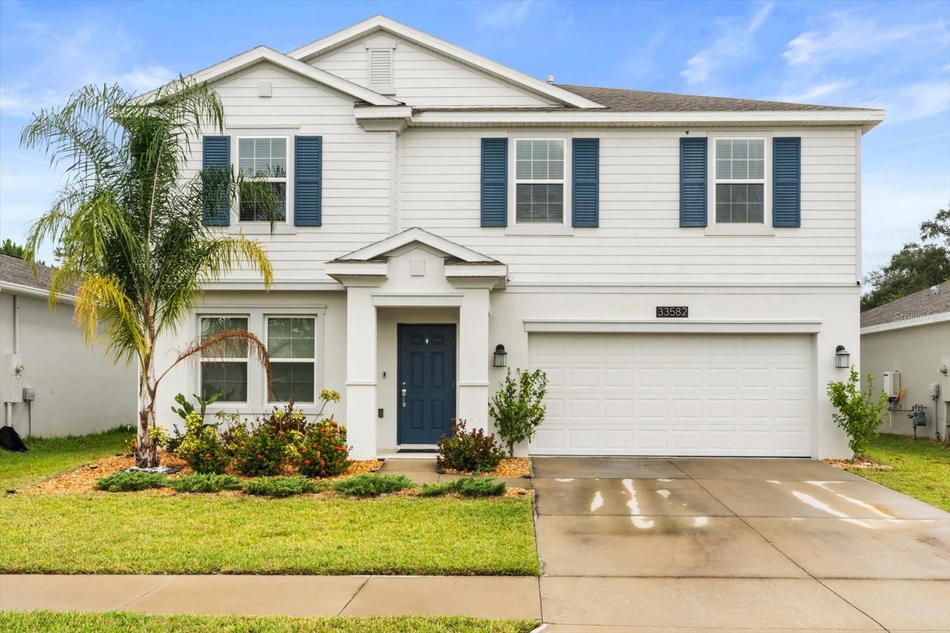PRICED AT ONLY: $359,096
Address: 9782 Carson Way, LEESBURG, FL 34788
Description
Under Construction. This charming two story model home features a welcoming covered front porch and a thoughtfully designed open floor plan with 9 ft. ceilings. The main living areas include plush carpet and tile flooring in all wet areas. A convenient laundry room with direct garage access adds everyday functionality. The kitchen offers a walk in pantry, durable laminate countertops, Whirlpool appliances, and 36 inch upper cabinets for ample storage. Upstairs, the spacious primary suite includes a walk in closet and an en suite bath complete with a dual sink vanity, garden tub, linen closet, and a walk in shower with elegant tile surround. Flexible living spaces include a downstairs den and an upstairs loft, ideal for a home office, playroom, or additional lounge area.
Property Location and Similar Properties
Payment Calculator
- Principal & Interest -
- Property Tax $
- Home Insurance $
- HOA Fees $
- Monthly -
For a Fast & FREE Mortgage Pre-Approval Apply Now
Apply Now
 Apply Now
Apply Now- MLS#: O6331480 ( Residential )
- Street Address: 9782 Carson Way
- Viewed: 55
- Price: $359,096
- Price sqft: $129
- Waterfront: No
- Year Built: 2025
- Bldg sqft: 2785
- Bedrooms: 3
- Total Baths: 3
- Full Baths: 2
- 1/2 Baths: 1
- Garage / Parking Spaces: 2
- Days On Market: 75
- Additional Information
- Geolocation: 28.8393 / -81.7931
- County: LAKE
- City: LEESBURG
- Zipcode: 34788
- Subdivision: Silver Lake Estates Phase 1
- Provided by: KELLER WILLIAMS ADVANTAGE REALTY
- Contact: Tara Garkowski
- 407-977-7600

- DMCA Notice
Features
Building and Construction
- Builder Model: 2385/E
- Builder Name: KB Home
- Covered Spaces: 0.00
- Exterior Features: Sidewalk, Sliding Doors
- Flooring: Carpet, Tile
- Living Area: 2385.00
- Roof: Shingle
Property Information
- Property Condition: Under Construction
Garage and Parking
- Garage Spaces: 2.00
- Open Parking Spaces: 0.00
Eco-Communities
- Water Source: Public
Utilities
- Carport Spaces: 0.00
- Cooling: Central Air
- Heating: Central
- Pets Allowed: Yes
- Sewer: Public Sewer
- Utilities: BB/HS Internet Available, Cable Available
Finance and Tax Information
- Home Owners Association Fee: 285.00
- Insurance Expense: 0.00
- Net Operating Income: 0.00
- Other Expense: 0.00
- Tax Year: 2024
Other Features
- Appliances: Dishwasher, Disposal, Range, Range Hood
- Association Name: Empire Managment Group/Jorge Miranda
- Association Phone: 4077701748
- Country: US
- Furnished: Unfurnished
- Interior Features: Open Floorplan, Thermostat, Walk-In Closet(s)
- Legal Description: SILVER LAKE ESTATES PHASE 1 PB 85 PG 41-45 LOT 49
- Levels: Two
- Area Major: 34788 - Leesburg / Haines Creek
- Occupant Type: Vacant
- Parcel Number: 15-19-25-0010-000-04900
- Views: 55
Nearby Subdivisions
Bassville Park
Bentwood Sub
Country Corner Sub
Eagles Point Ph Ii Sub
Emerald Pond Sub
Fty Eight Ests
Golfview
Greenview Sub
Haines Creek Heights
Haines Lake Estates
Harbor Shores
Higley
Lake Yale Cove Ph 01
Liberty Preserve
Liberty Preserve Ph Two
Lisbon
Magda Estates
Magda Estates Sub
Meadow Ridge Of Grand Island
Meadow Ridge Of Grand Island
Na
Not On The List
Oakmont At Silver Lake Sub
Pine Harbour
Pine Island Shores
Quail Pointe At Silver Lake
Riverside Sub
Sandpiper Co-op Inc Mhp Lt 101
Scottish Highlands
Scottish Highlands Condo Ph A
Scottish Highlands Condo Ph B
Scottish Highlands Condo Ph H
Scottish Highlands Condo Ph I
Scottish Highlands Condo Ph N
Scottish Highlands Condo Ph O
Scottish Highlands Condominium
Seasonssilver Basin
Shademoor Acres First Add
Silver Lake Estates
Silver Lake Estates Phase 1
Silver Lake Forest
Silver Lake Forest Sub
Silver Lake Meadows Sub
Silver Lake Pointe
Silver Ridge Sub
Stonegate At Silver Lake Sub
Sunny Dell Park
Western Shores
Similar Properties
Contact Info
- The Real Estate Professional You Deserve
- Mobile: 904.248.9848
- phoenixwade@gmail.com
