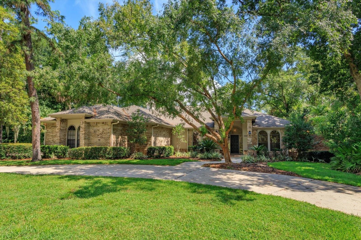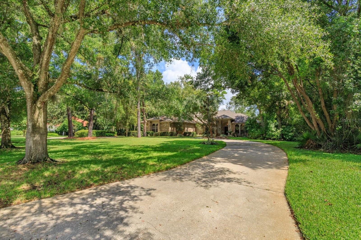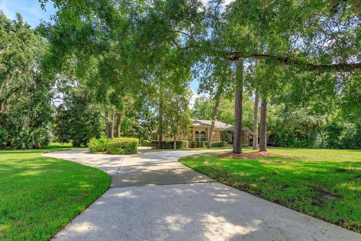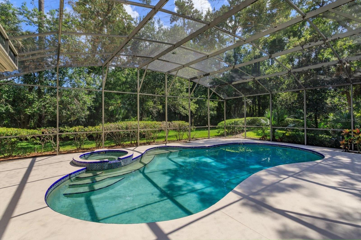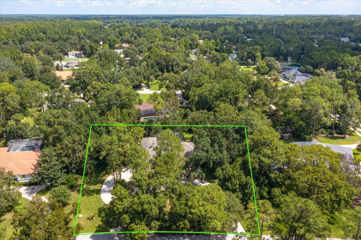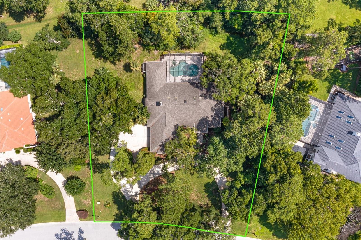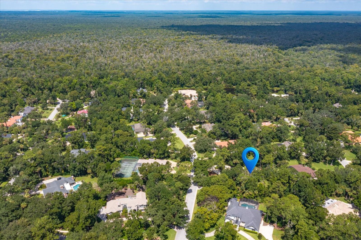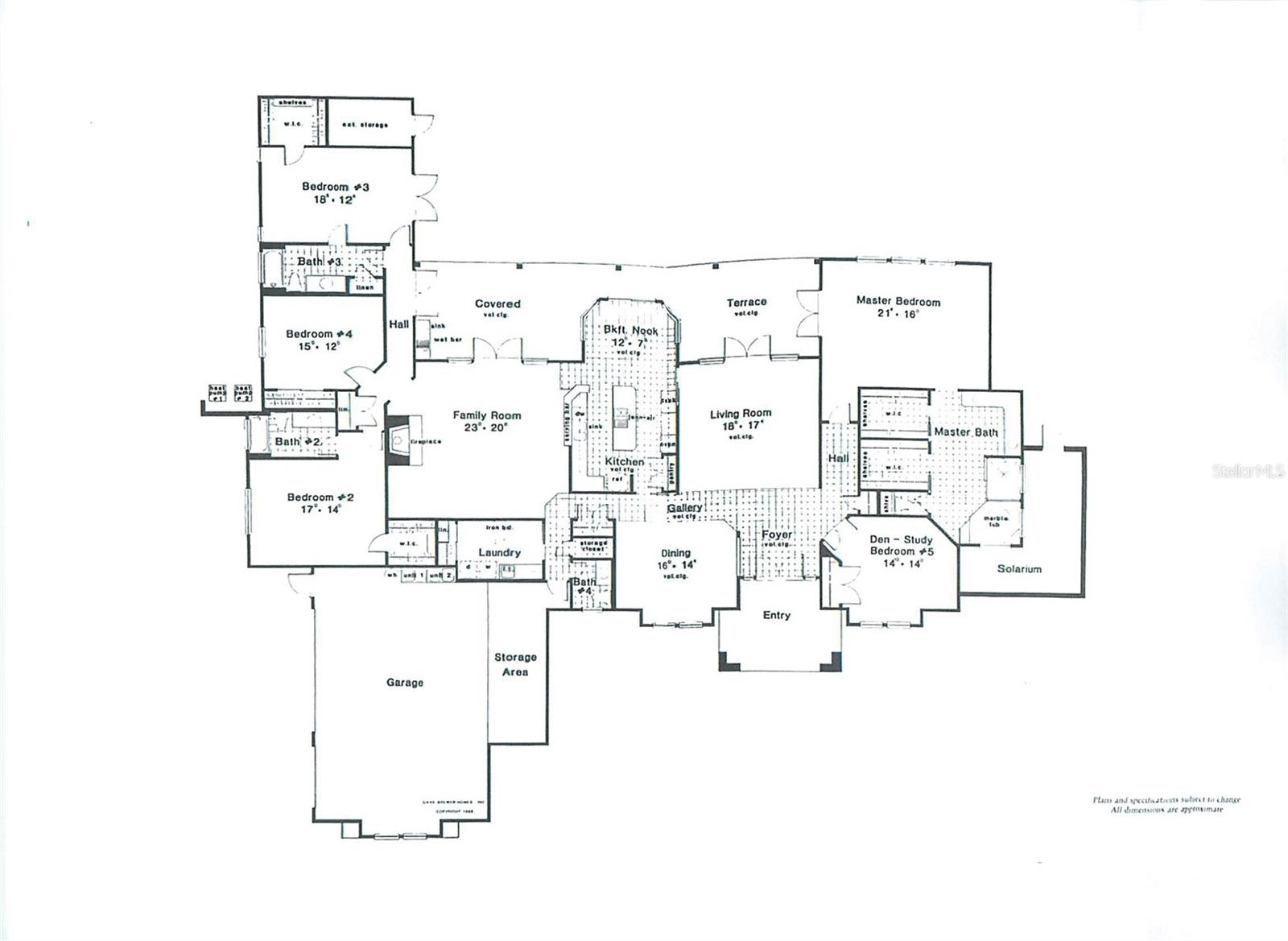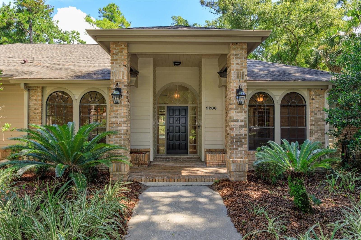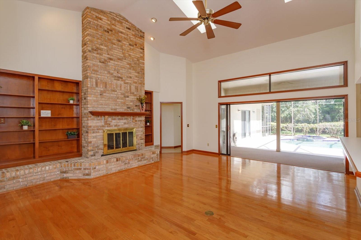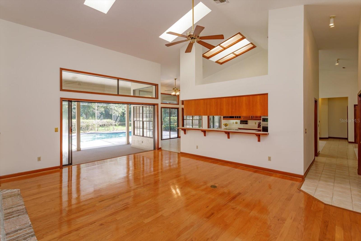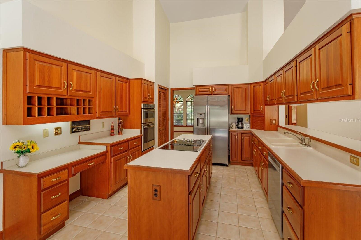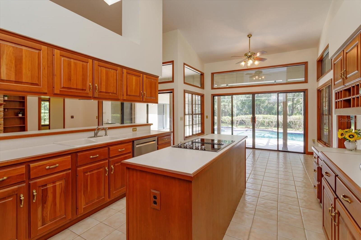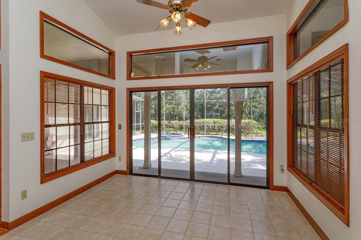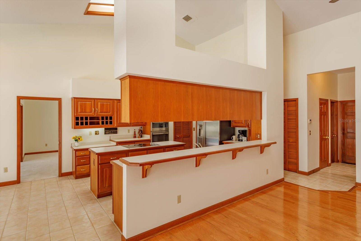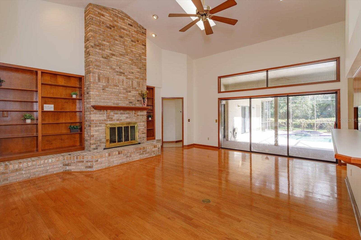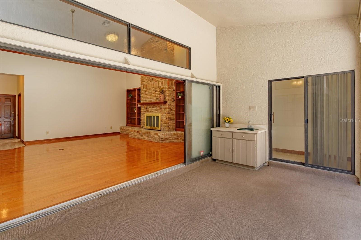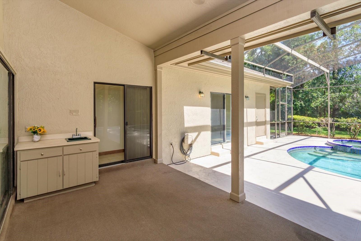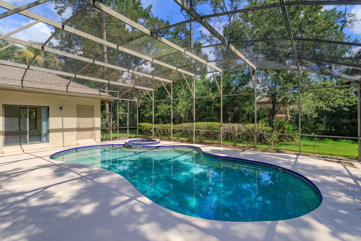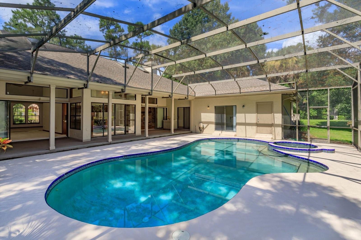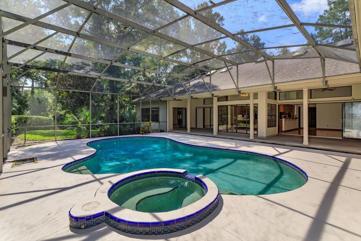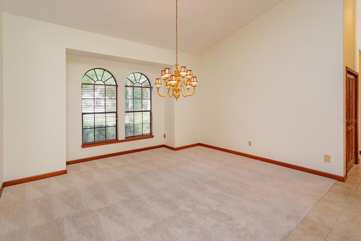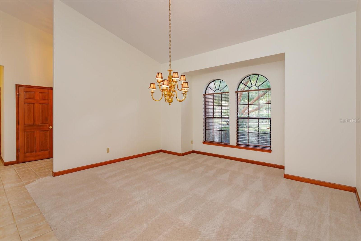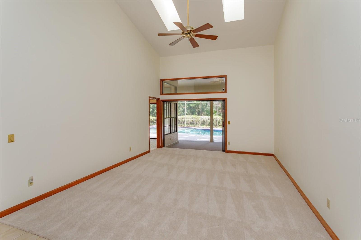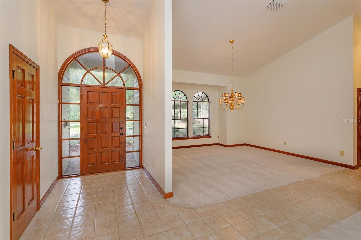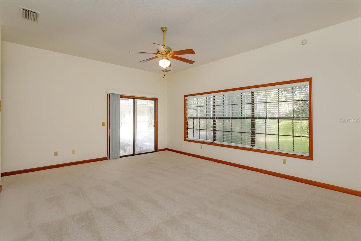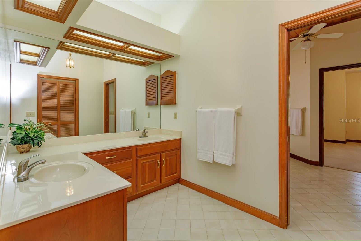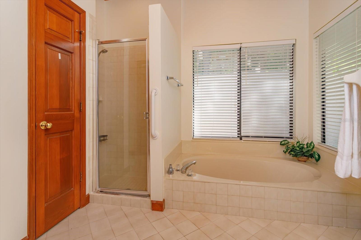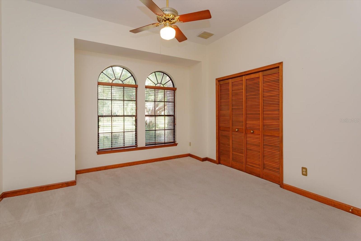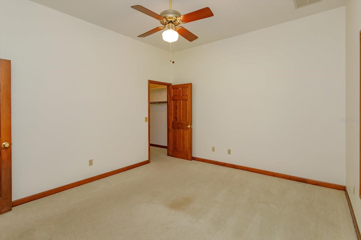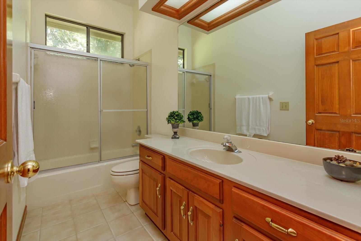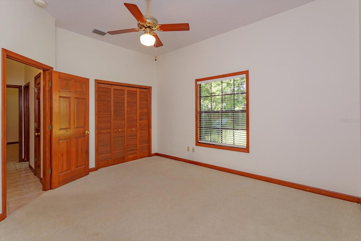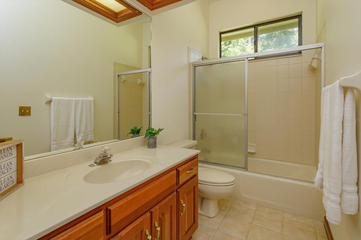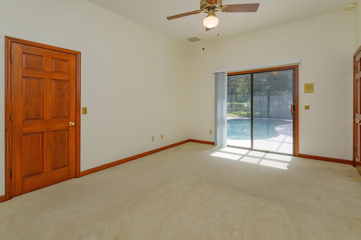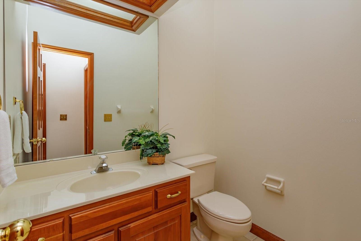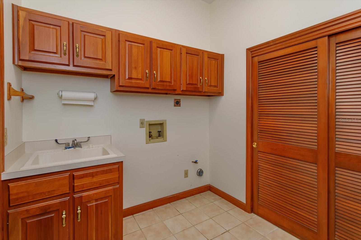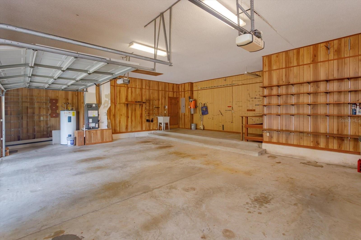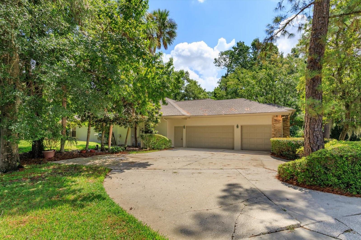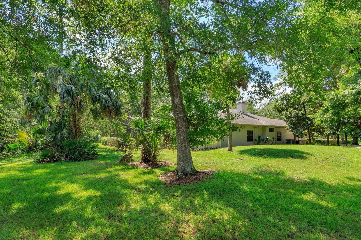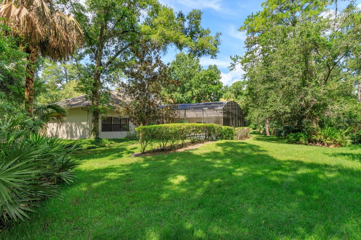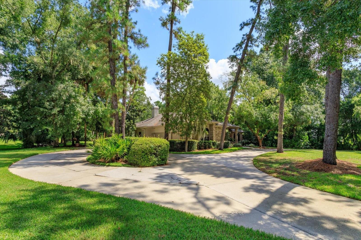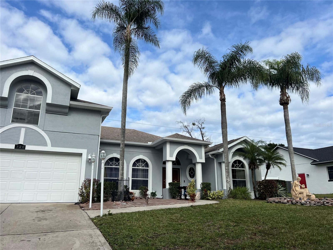PRICED AT ONLY: $859,000
Address: 2206 Earleaf Court, LONGWOOD, FL 32779
Description
Incredible opportunity awaits at this first time on the market single story 5 bedroom, 3. 5 bathroom custom built pool home featuring large covered porch overlooking sparkling screen enclosed pool plus spa on over an acre boasting an ample circle driveway and oversized 3 car garage in the desirable wingfield reserve. This beautifully crafted dave brewer homes thoughtfully designed split floorplan featuring 3619 square feet offers both privacy and functionality. Vaulted ceilings and skylights enhance the sense of openness and natural light throughout the home. A cozy family room featuring wood floors and brick to ceiling raised hearth fireplace with custom built in shelving plus triple pocket sliding doors opening to the covered porch. The gourmet kitchen features raised panel maple wood cabinets, a generous center island, built in desk and newer stainless steel appliances perfect for any home chef. The adjoining breakfast nook is a delightful space with sizable windows overlooking the porch and pool area. Relax in the roomy primary suite featuring 2 walk in closets, dual sinks, walk in shower plus soaking tub overlooking private atrium. Four additional generously sized bedrooms, along with 2. 5 bathrooms, offering plenty of space for guests, family or a home office. Great closets! The inside laundry room is fully equipped with cabinetry, a sink, and large storage closet for even more storage. The screen enclosed pool and spa plus spacious covered porch create a serene retreat perfect for outdoor entertaining. Additional features include freshly painted exterior and interior, a central vacuum system, security system, 2 new ac units (2025 and 2024) and newer roof (2020). Ready to move in now! This property may be under audio/visual surveillance.
Property Location and Similar Properties
Payment Calculator
- Principal & Interest -
- Property Tax $
- Home Insurance $
- HOA Fees $
- Monthly -
For a Fast & FREE Mortgage Pre-Approval Apply Now
Apply Now
 Apply Now
Apply Now- MLS#: O6332660 ( Residential )
- Street Address: 2206 Earleaf Court
- Viewed: 5
- Price: $859,000
- Price sqft: $184
- Waterfront: No
- Year Built: 1987
- Bldg sqft: 4670
- Bedrooms: 5
- Total Baths: 4
- Full Baths: 3
- 1/2 Baths: 1
- Garage / Parking Spaces: 3
- Days On Market: 3
- Acreage: 1.02 acres
- Additional Information
- Geolocation: 28.7295 / -81.3922
- County: SEMINOLE
- City: LONGWOOD
- Zipcode: 32779
- Subdivision: Wingfield Reserve
- Provided by: RE/MAX CENTRAL REALTY
- Contact: Michelle Algin PA
- 407-333-4400

- DMCA Notice
Features
Building and Construction
- Builder Name: Dave Brewer Homes
- Covered Spaces: 0.00
- Flooring: Carpet, Tile, Wood
- Living Area: 3619.00
- Roof: Shingle
Land Information
- Lot Features: In County, Paved
Garage and Parking
- Garage Spaces: 3.00
- Open Parking Spaces: 0.00
- Parking Features: Circular Driveway, Garage Door Opener, Garage Faces Side, Oversized
Eco-Communities
- Pool Features: In Ground, Pool Sweep, Screen Enclosure
- Water Source: Public
Utilities
- Carport Spaces: 0.00
- Cooling: Central Air
- Heating: Electric
- Pets Allowed: Yes
- Sewer: Septic Tank
- Utilities: Public, Water Connected
Finance and Tax Information
- Home Owners Association Fee: 579.00
- Insurance Expense: 0.00
- Net Operating Income: 0.00
- Other Expense: 0.00
- Tax Year: 2024
Other Features
- Appliances: Built-In Oven, Cooktop, Dishwasher, Disposal, Microwave, Refrigerator
- Association Name: Sentry Management
- Association Phone: 407-788-6700
- Country: US
- Interior Features: Ceiling Fans(s), Central Vaccum, High Ceilings, Primary Bedroom Main Floor, Solid Wood Cabinets, Split Bedroom, Vaulted Ceiling(s), Walk-In Closet(s)
- Legal Description: LOT 43 WINGFIELD RESERVE PH 3 PB 32 PGS 36 TO 39
- Levels: One
- Area Major: 32779 - Longwood/Wekiva Springs
- Occupant Type: Vacant
- Parcel Number: 23-20-29-5HT-0000-0430
- Style: Traditional
- Zoning Code: A-1
Nearby Subdivisions
Alaqua Lakes
Alaqua Lakes Ph 1
Alaqua Lakes Ph 4
Brantley Cove North
Brantley Harbor East Sec Of Me
Brantley Shores 1st Add
Colony The
Edgewater 5 Acre Dev
Forest Park Ests Sec 2
Forest Slopes-505
Forest Slopes505
Grove Estates
Hunters Point Sec 2 Ph 2
Jennifer Estates
Lake Brantley Isles 2nd Add
Lake Vista At Shadowbay
Markham Meadows
Meredith Manor Nob Hill Sec
Not On The List
Reserve At Alaqua
Sabal Point Amd
Sabal Point Sabal Trail At
Sabal Point Whisper Wood At
Shadowbay
Spring Run Patio Homes
Springs Landing The Estates At
Springs The Deerwood Estates
Springs Whispering Pines
Springs Willow Run Sec The
Sweetwater Club
Sweetwater Club Unit 1
Sweetwater Cove
Sweetwater Oaks
Sweetwater Oaks Sec 03
Sweetwater Oaks Sec 04
Sweetwater Oaks Sec 05
Sweetwater Oaks Sec 07
Sweetwater Oaks Sec 08
Sweetwater Oaks Sec 18
Sweetwater Shores 01
Sweetwater Spgs
Terra Oaks
Wekiva Club Estates Sec 02
Wekiva Club Estates Sec 10
Wekiva Country Club Villas
Wekiva Cove Ph 2
Wekiva Cove Ph 4
Wekiva Green
Wekiva Hills Sec 02
Wekiva Hills Sec 08
Wekiva Hunt Club 1 Fox Hunt Se
Wekiva Hunt Club 3 Fox Hunt Se
Whispering Winds
Wingfield North 2
Wingfield Reserve
Wingfield Reserve Ph 2
Similar Properties
Contact Info
- The Real Estate Professional You Deserve
- Mobile: 904.248.9848
- phoenixwade@gmail.com
