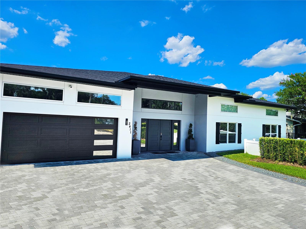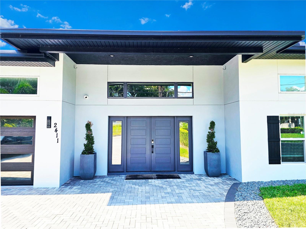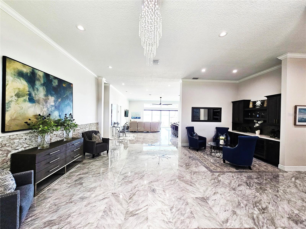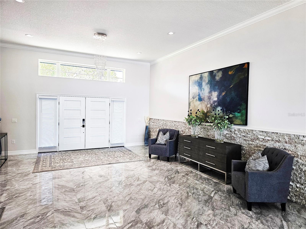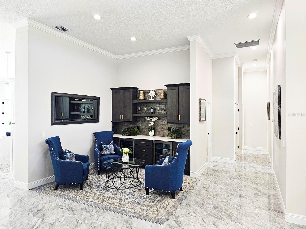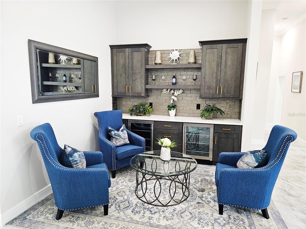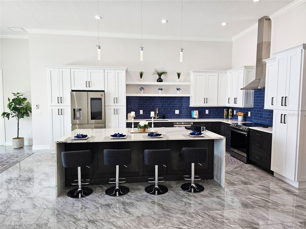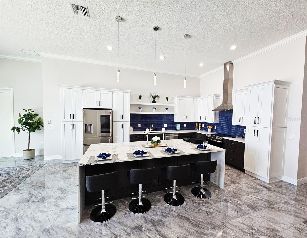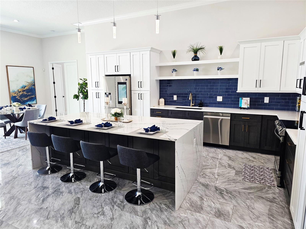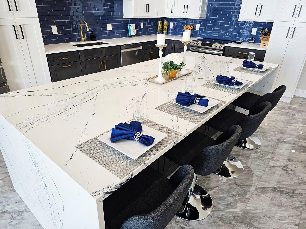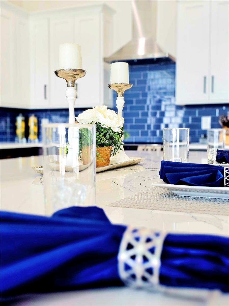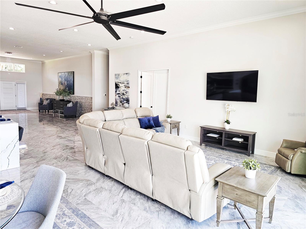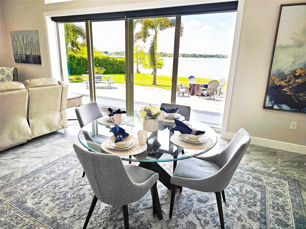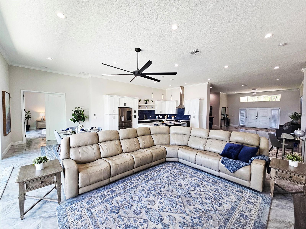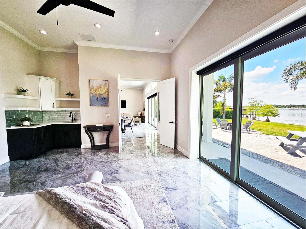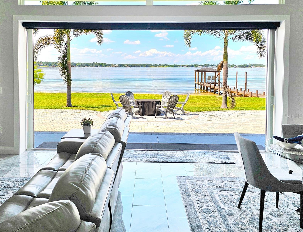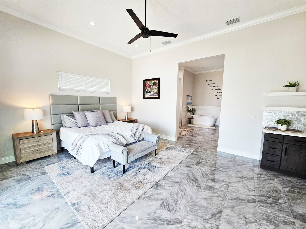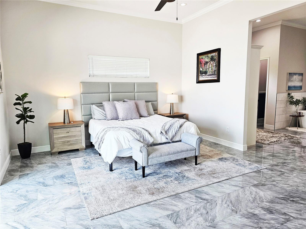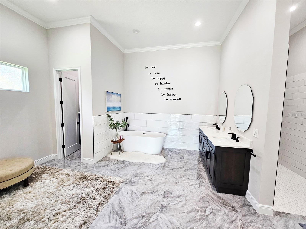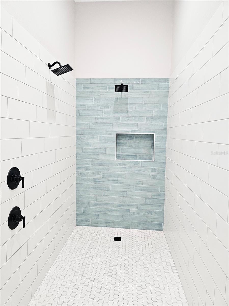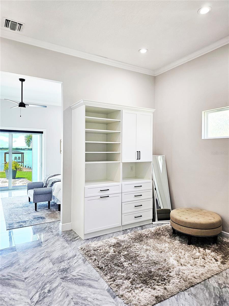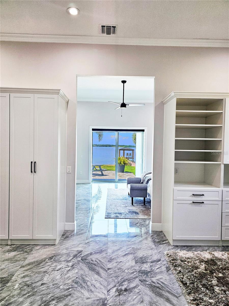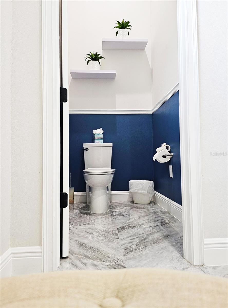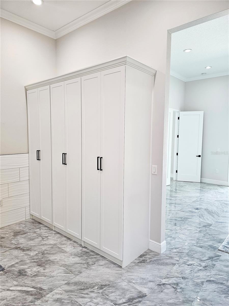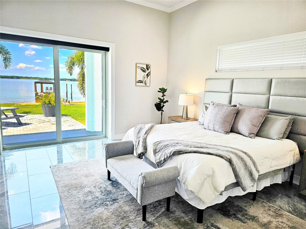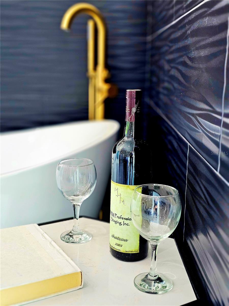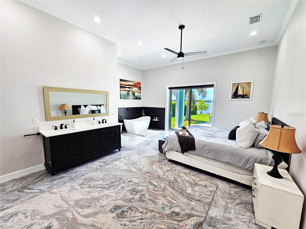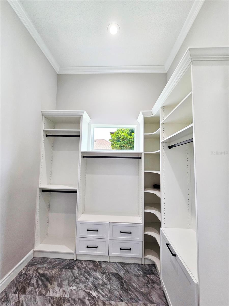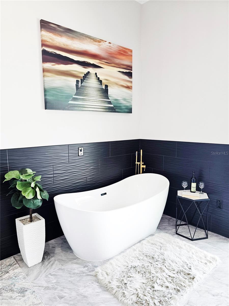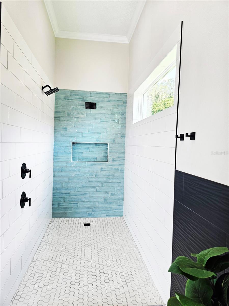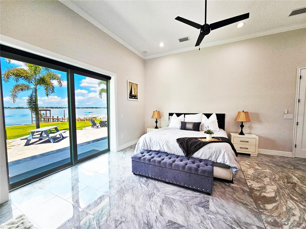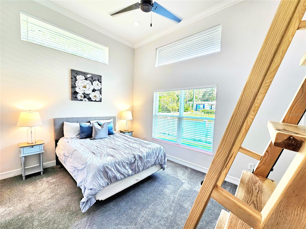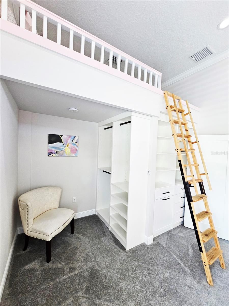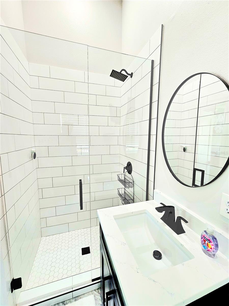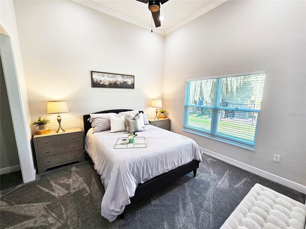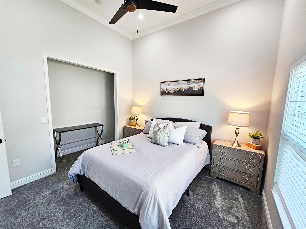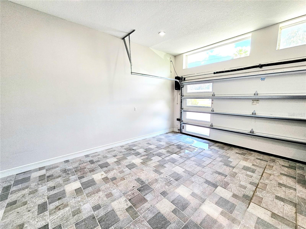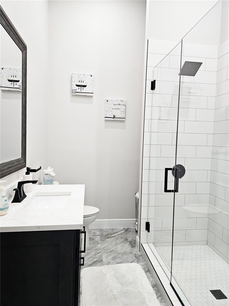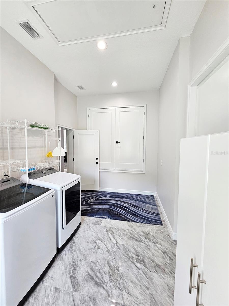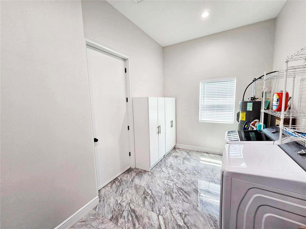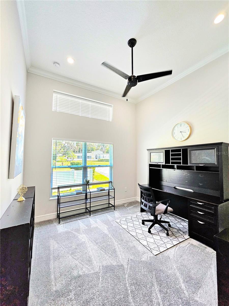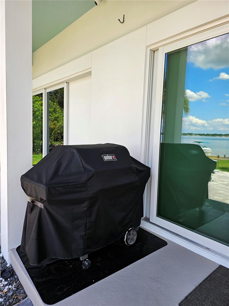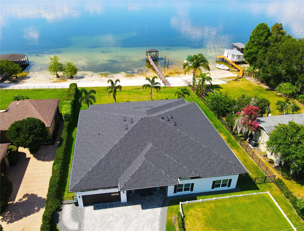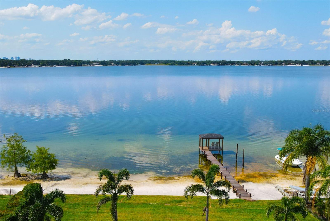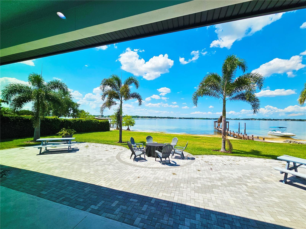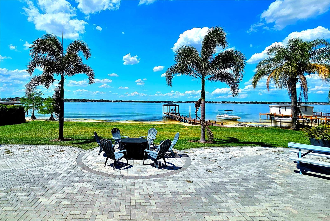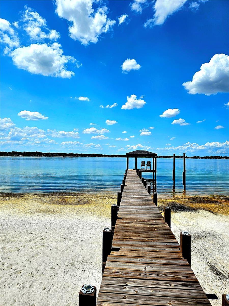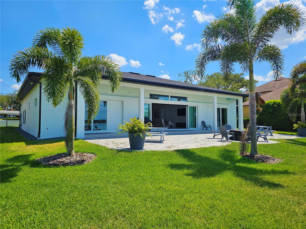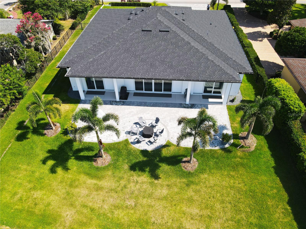PRICED AT ONLY: $1,920,000
Address: 2411 Nela Avenue, ORLANDO, FL 32809
Description
Welcome to this beautifully designed custom lakefront home located on the desirable Conway Chain of Lakes in Orlando. Offering 5 bedrooms, 4.5 bathrooms, and 3,890 sq ft of elegant living space, this home perfectly blends luxury, comfort, and functionality in one of Central Floridas most scenic waterfront communities.
Built with attention to detail, this single level home features soaring ceilings, oversized porcelain tile flooring, crown molding, and expansive glass pocket doors that open to panoramic lake views and an impressive outdoor living area. The spacious great room seamlessly connects to a chefs kitchen equipped with high end stainless appliances, quartz countertops with dual waterfall edges, Shaker style tuxedo cabinetry, gold fixtures, and a stylish tile backsplash. The large island offers seating for six and makes a perfect gathering space for entertaining.
The smart split bedroom floor plan includes two luxurious primary suites, each with lake views, private patio access, custom walk in closets, and spa inspired en suite bathrooms featuring oversized tiled showers, soaking tubs, and dual vanities. One suite includes a convenient kitchenetteideal for multi generational living or extended guest stays.
Three additional guest bedrooms provide plenty of space and flexibility. One includes its own en suite and a built in elevated loft; the other two share a well appointed full bathroom.
Enjoy over 1,200 sq ft of covered and open patio space overlooking your private 100 ft dock and Lake Conways pristine watersperfect for boating, paddleboarding, or relaxing lakeside. The home also includes a spacious laundry/utility/mudroom and a 2 car garage.
Located in the 32809 zip code, with convenient access to the airport, downtown Orlando, major roadways, shopping, and dining, this home offers the ideal balance of private waterfront living and everyday convenience.
Don't miss this rare opportunity to own a move in ready modern home on the Conway Chain of Lakes. Schedule your private showing today!
Property Location and Similar Properties
Payment Calculator
- Principal & Interest -
- Property Tax $
- Home Insurance $
- HOA Fees $
- Monthly -
For a Fast & FREE Mortgage Pre-Approval Apply Now
Apply Now
 Apply Now
Apply Now- MLS#: O6333150 ( Residential )
- Street Address: 2411 Nela Avenue
- Viewed: 8
- Price: $1,920,000
- Price sqft: $405
- Waterfront: Yes
- Wateraccess: Yes
- Waterfront Type: Lake Front,Lake Privileges
- Year Built: 2021
- Bldg sqft: 4737
- Bedrooms: 5
- Total Baths: 5
- Full Baths: 4
- 1/2 Baths: 1
- Garage / Parking Spaces: 2
- Days On Market: 3
- Additional Information
- Geolocation: 28.466 / -81.3529
- County: ORANGE
- City: ORLANDO
- Zipcode: 32809
- Subdivision: Nela Isle Island Sec
- Elementary School: Pershing Elem
- Middle School: PERSHING K 8
- High School: Oak Ridge High
- Provided by: BHHS FLORIDA REALTY
- Contact: Corey Cannon
- 407-876-2090

- DMCA Notice
Features
Building and Construction
- Covered Spaces: 0.00
- Exterior Features: Rain Gutters, Sliding Doors
- Flooring: Carpet, Tile
- Living Area: 3890.00
- Roof: Shingle
Property Information
- Property Condition: Completed
Land Information
- Lot Features: City Limits, Landscaped
School Information
- High School: Oak Ridge High
- Middle School: PERSHING K-8
- School Elementary: Pershing Elem
Garage and Parking
- Garage Spaces: 2.00
- Open Parking Spaces: 0.00
- Parking Features: Garage Door Opener
Eco-Communities
- Water Source: Public
Utilities
- Carport Spaces: 0.00
- Cooling: Central Air
- Heating: Central
- Pets Allowed: Yes
- Sewer: Septic Tank
- Utilities: Electricity Connected, Public, Water Connected
Finance and Tax Information
- Home Owners Association Fee: 0.00
- Insurance Expense: 0.00
- Net Operating Income: 0.00
- Other Expense: 0.00
- Tax Year: 2024
Other Features
- Appliances: Bar Fridge, Dishwasher, Disposal, Electric Water Heater, Microwave, Range, Refrigerator, Wine Refrigerator
- Country: US
- Interior Features: Built-in Features, Ceiling Fans(s), Crown Molding, Eat-in Kitchen, High Ceilings, Kitchen/Family Room Combo, Living Room/Dining Room Combo, Open Floorplan, Primary Bedroom Main Floor, Solid Surface Counters, Split Bedroom, Vaulted Ceiling(s), Wet Bar
- Legal Description: NELA ISLE (ISLAND SECTION) O/99 LOT 21 & WLY 25 FT LOT 20 BLK C
- Levels: One
- Area Major: 32809 - Orlando/Pinecastle/Oakridge/ Edgewood
- Occupant Type: Tenant
- Parcel Number: 19-23-30-5888-03-210
- Style: Traditional
- View: Water
- Zoning Code: R-1-AA
Nearby Subdivisions
0000
Elmers Add
Graham Gardens
Harbour Oaks Pointe
J J Reaves Sub
Lake Gloria Preserve Ph 01b
Lake Gloria Preserve Ph 02a
Lake Gloria Preserve Ph I-a
Lake Gloria Preserve Ph Ia
Las Palmas
Morningside Park
Nela Isle
Nela Isle Island Sec
Orlando Central Park 03
River Oaks
Sandlake Courtyards Condo 5901
Sky Lake
Sky Lake Oak Ridge Sec
Sky Lake Oakridge Sec
Sky Lake Rep
Sky Lakea
Skylake
Southwood Sub
W R Annos Add
Contact Info
- The Real Estate Professional You Deserve
- Mobile: 904.248.9848
- phoenixwade@gmail.com
