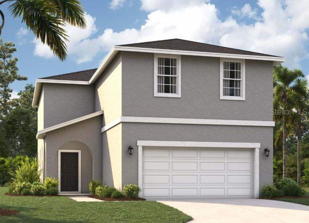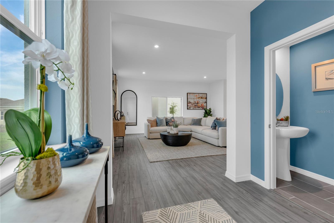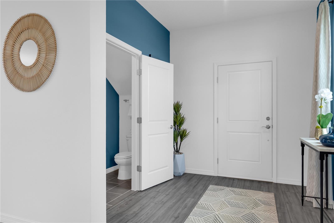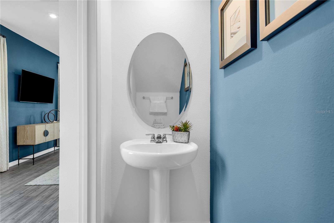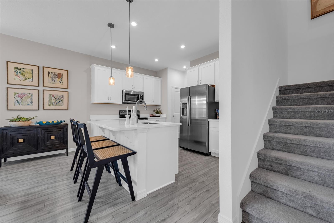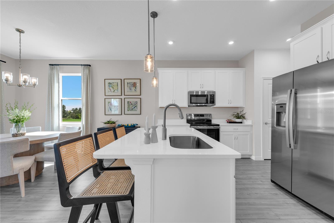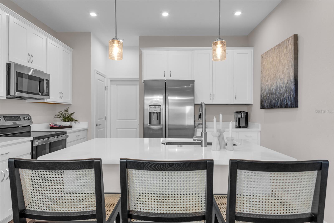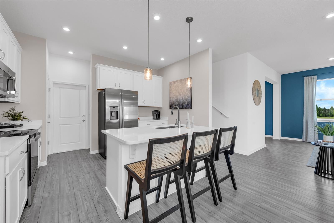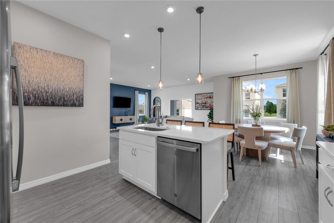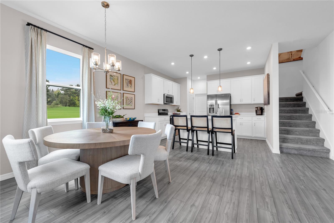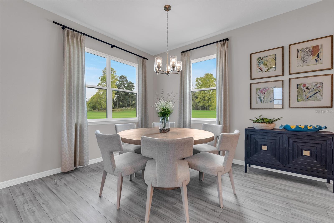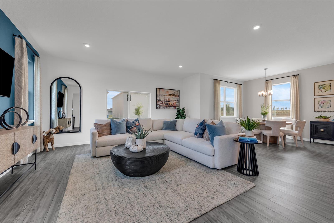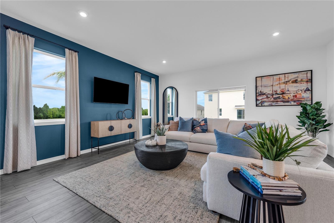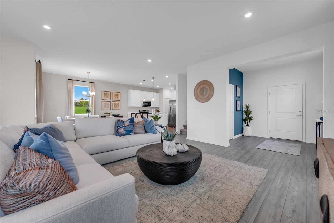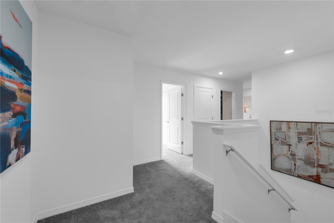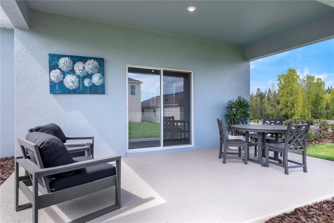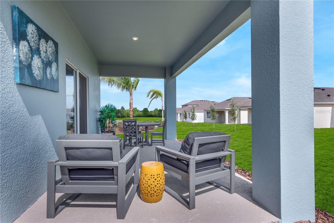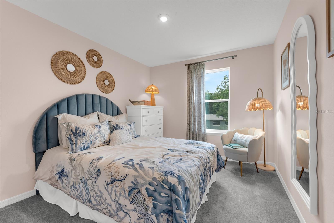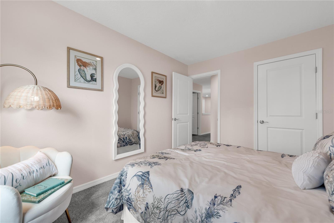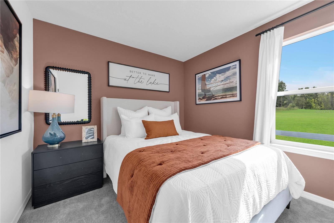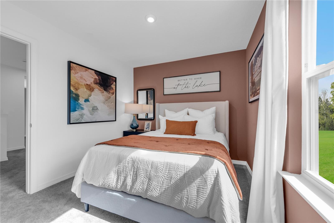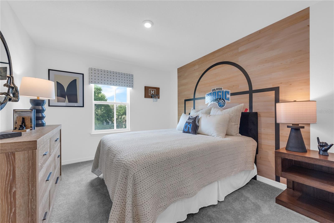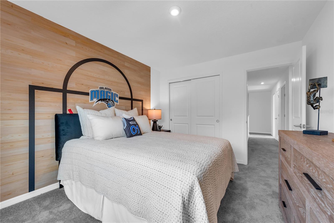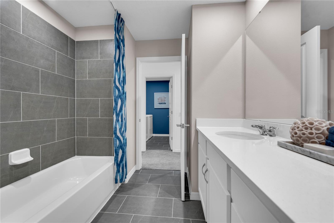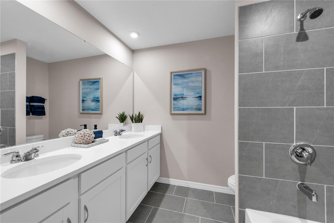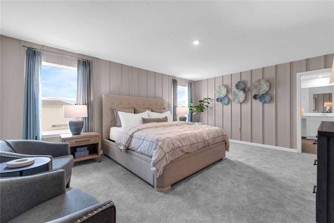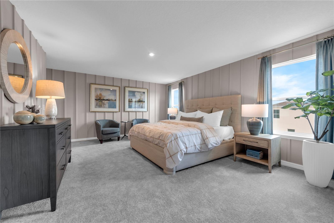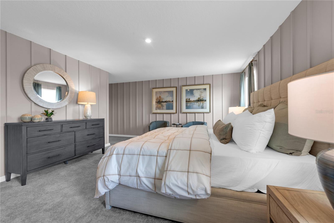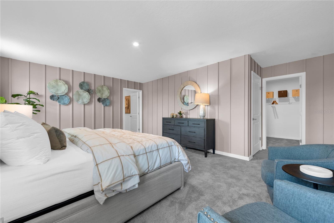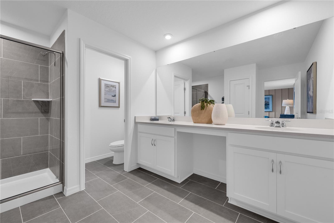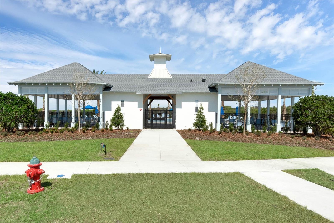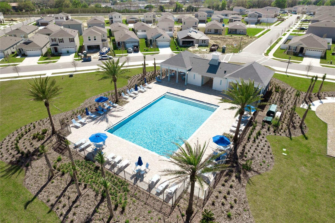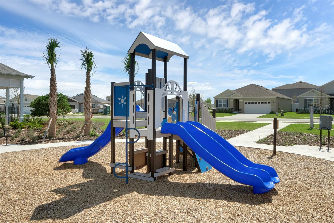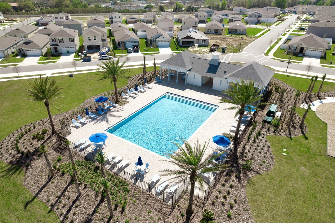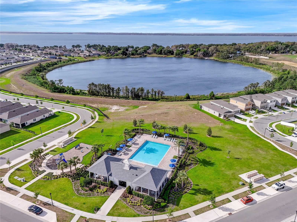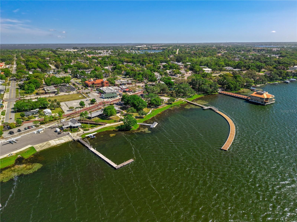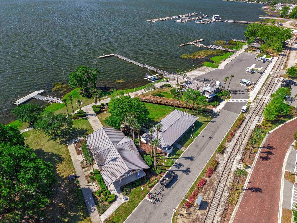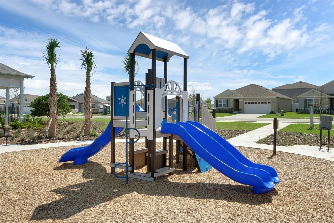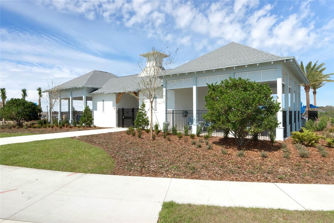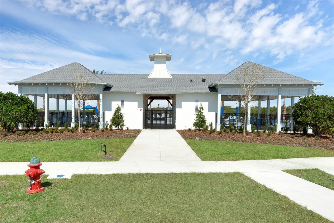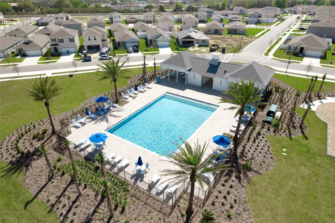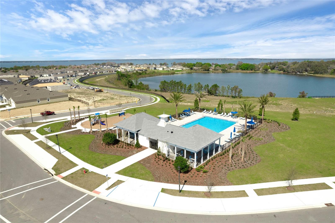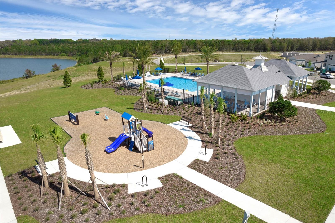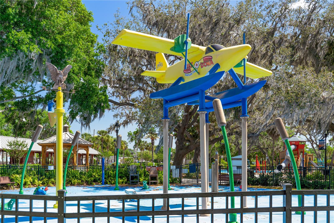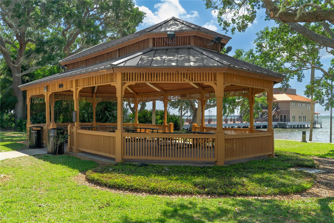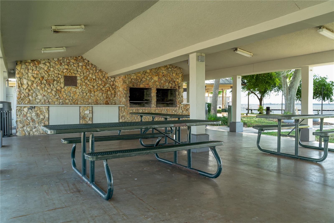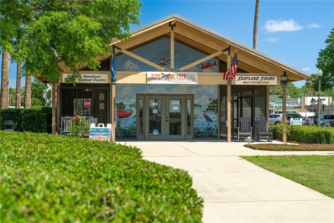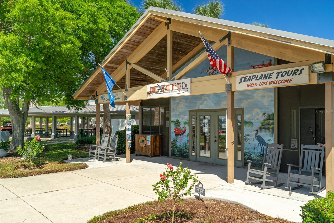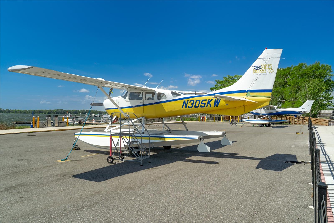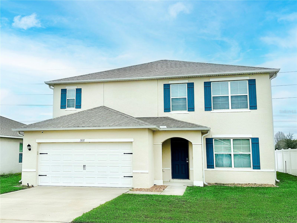PRICED AT ONLY: $360,990
Address: 3537 Salvia Court, TAVARES, FL 32778
Description
One or more photo(s) has been virtually staged. Under Construction. Avalon Park Tavares is a quaint live work play community featuring tree lined streets, waterways, and the charm of a small town lifestyle. Stanley Martin Homes offers affordable living and modern townhome design, combining comfort and style with the timeless appeal of this unique neighborhood. As part of this 155 acre community, homeowners will enjoy commercial and recreational spaces focused on the health and well being of its residents. Nestled in the serene landscape of Lake Hermosa, Avalon Park Tavares combines a lifestyle where homeowners feel connected to their neighbors and involved in their community. Market Street will be the center of it all, where shopping, dining, and recreational options will abound. Not limited to Market Street, Avalon Park Tavares offers acres of parks, walking trails, lakes, and more.
Stanley Martin Homes presents the Atrium, which combines an open floor plan with plenty of space and ample windows to enjoy the Florida sunshine. With unique elevation options, the Atrium is sure to look unlike any other home on the street. Upon entering, guests are immediately greeted by the main floor powder room and a massive great room. Overlooking the lanai, residents and guests alike will find their attention drawn outdoors. An L shaped living room flows through the dining room and into the kitchen, which in turn has easy access to a two car garage, with a complementary storage area under the stairs. Upstairs, the home's private areas provide a sanctuary from busy everyday life. Three bedrooms are located toward the front of the upstairs area and share a large bathroom with a double vanity. A laundry room completes the front of the upper floor. Ultimately, homeowners will admire the amenities of the primary suite. A walk in closet rivaling the size of other builders' bedrooms means storage is once again front and center. Additionally, the generously sized bedroom allows for separate areas for sleeping and relaxing, while the primary bath has no shortage of details. Dual sinks, with plenty of counter space, as well as a large shower help ensure the owners of this new home have an oasis all to themselves. This home wont last long! Schedule your tour today and see all that this incredible property has to offer.
Property Location and Similar Properties
Payment Calculator
- Principal & Interest -
- Property Tax $
- Home Insurance $
- HOA Fees $
- Monthly -
For a Fast & FREE Mortgage Pre-Approval Apply Now
Apply Now
 Apply Now
Apply Now- MLS#: O6333812 ( Residential )
- Street Address: 3537 Salvia Court
- Viewed: 36
- Price: $360,990
- Price sqft: $125
- Waterfront: No
- Year Built: 2025
- Bldg sqft: 2888
- Bedrooms: 4
- Total Baths: 3
- Full Baths: 2
- 1/2 Baths: 1
- Garage / Parking Spaces: 2
- Days On Market: 34
- Additional Information
- Geolocation: 28.8366 / -81.6977
- County: LAKE
- City: TAVARES
- Zipcode: 32778
- Subdivision: Avalon Park Tavares
- Elementary School: Eustis Heights Elem
- Middle School: Eustis
- High School: Eustis
- Provided by: SM FLORIDA BROKERAGE LLC
- Contact: Sharod Kelley
- 407-305-2986

- DMCA Notice
Features
Building and Construction
- Builder Model: Atrium A
- Builder Name: Stanley Martin
- Covered Spaces: 0.00
- Exterior Features: Lighting, Sidewalk, Sliding Doors
- Flooring: Carpet, Ceramic Tile, Luxury Vinyl
- Living Area: 2160.00
- Roof: Shingle
Property Information
- Property Condition: Under Construction
Land Information
- Lot Features: Cleared, Landscaped, Sidewalk, Paved
School Information
- High School: Eustis High School
- Middle School: Eustis Middle
- School Elementary: Eustis Heights Elem
Garage and Parking
- Garage Spaces: 2.00
- Open Parking Spaces: 0.00
- Parking Features: Covered, Driveway
Eco-Communities
- Water Source: Public
Utilities
- Carport Spaces: 0.00
- Cooling: Central Air
- Heating: Central, Electric
- Pets Allowed: Yes
- Sewer: Public Sewer
- Utilities: Cable Available, Electricity Connected, Phone Available, Public, Sewer Connected, Underground Utilities, Water Connected
Amenities
- Association Amenities: Maintenance, Playground, Pool
Finance and Tax Information
- Home Owners Association Fee Includes: Pool, Maintenance Grounds
- Home Owners Association Fee: 74.00
- Insurance Expense: 0.00
- Net Operating Income: 0.00
- Other Expense: 0.00
- Tax Year: 2025
Other Features
- Appliances: Dishwasher, Disposal, Microwave, Range
- Association Name: EDISON MANAGEMENT ASSOCIATION
- Association Phone: 407-317-5252
- Country: US
- Furnished: Unfurnished
- Interior Features: Eat-in Kitchen, Kitchen/Family Room Combo, Living Room/Dining Room Combo, Open Floorplan, PrimaryBedroom Upstairs, Thermostat, Walk-In Closet(s)
- Legal Description: AVALON PARK TAVARES PHASE 2 PB 84 PG 26-37 LOT 171 ORB 6520 PG 2440
- Levels: Two
- Area Major: 32778 - Tavares / Deer Island
- Occupant Type: Vacant
- Parcel Number: 15-19-26-0021-000-17100
- Possession: Close Of Escrow
- Style: Traditional
- View: Trees/Woods, Water
- Views: 36
- Zoning Code: RES
Nearby Subdivisions
Avalon Park Tavares
Avalon Park Tavares Ph 1
Avalon Park Tavares Ph I
Baytree Ph Iii
Beauclair Ranch Club Sub
Chelsea Oaks South
Cresswind At Lake Harris Phase
Deer Island Club Pt Rep A Tr C
Elmwood
Etowah Ph 2
Etowah Ph 3b
Etowah Ph I The Cottages
Golden Palms
Greenbrierbaytree Ph 1
Hardens
Hidden River Lakes
Imperial Mobile Terrace Add 02
Lake Harris Highlands Sub
Lake Harris Reserve
Lake Harris Shores
Leela Reserve
Leela Reserve Villas
Mansfield Road Sub
Musselwhite Farms Sub
None
North Lakewood Park
Not Applicable
Not In Subdivision
Not On The List
Oak Bend
Oak Bend Rep
Oak View On Lake
Old Mill Run Sub
Pineslk Saunders Ph I
Royal Harbor
Royal Harbor Ph 04
Seaport Village
Seasons At Lakeside Forest
Seasons At Waterstone
Seasonslakeside Frst
Shirley Shores First Add
Sparks Village
Summit Chase Villas Ph 01
Sunset Groves
Tavadora Shores
Tavares
Tavares Banning Beach
Tavares Barksdales Sub
Tavares Baytree Ph Iii Sub
Tavares Camps
Tavares Chelsea Oaks South
Tavares Fox Run Mobile Home
Tavares Foxborough
Tavares Groves At Baytree Ph 0
Tavares Heights
Tavares Imperial Village Sub
Tavares Koch Terrace
Tavares Lake Dora Estates
Tavares Lake Frances Estates
Tavares Lake Saunders Pointe L
Tavares Lakeside At Tavares Su
Tavares Lakewood Park
Tavares Lane Park Ridge Ph A
Tavares Martins Grove
Tavares Mobile Home Estates
Tavares North Lakewood Park Ad
Tavares Oak Bend
Tavares Palm Dora Park
Tavares Royal Harbor Ph 04
Tavares Royal Harbor Ph 05
Tavares Summerall Park Heights
Tavares Tavares Heights
Tavares Vista Del Largo Water
Tavares Woodlea Sub
Tropical Shores Manor
Venetian Park
Verandah Park
Vista Villas
Similar Properties
Contact Info
- The Real Estate Professional You Deserve
- Mobile: 904.248.9848
- phoenixwade@gmail.com
