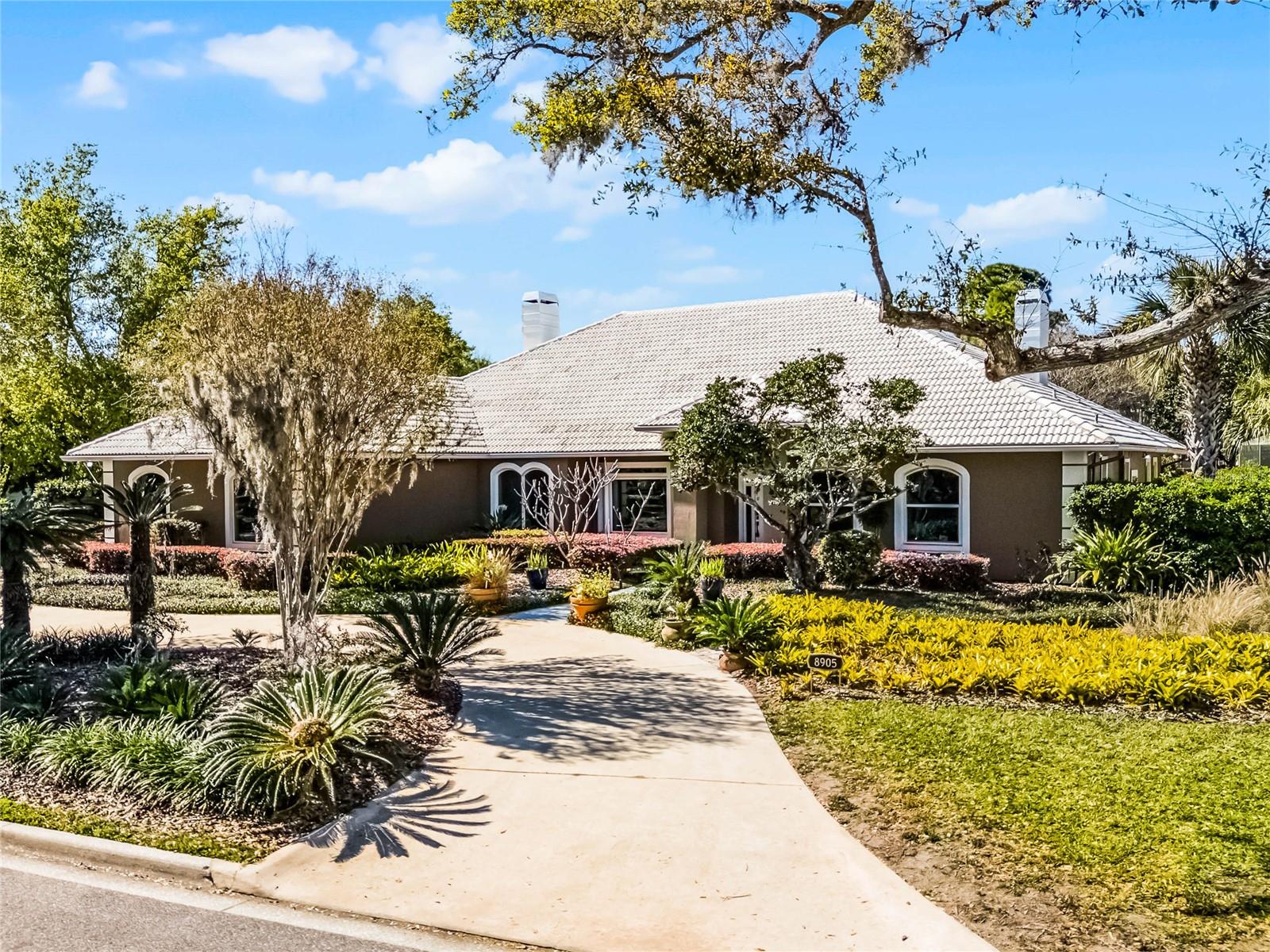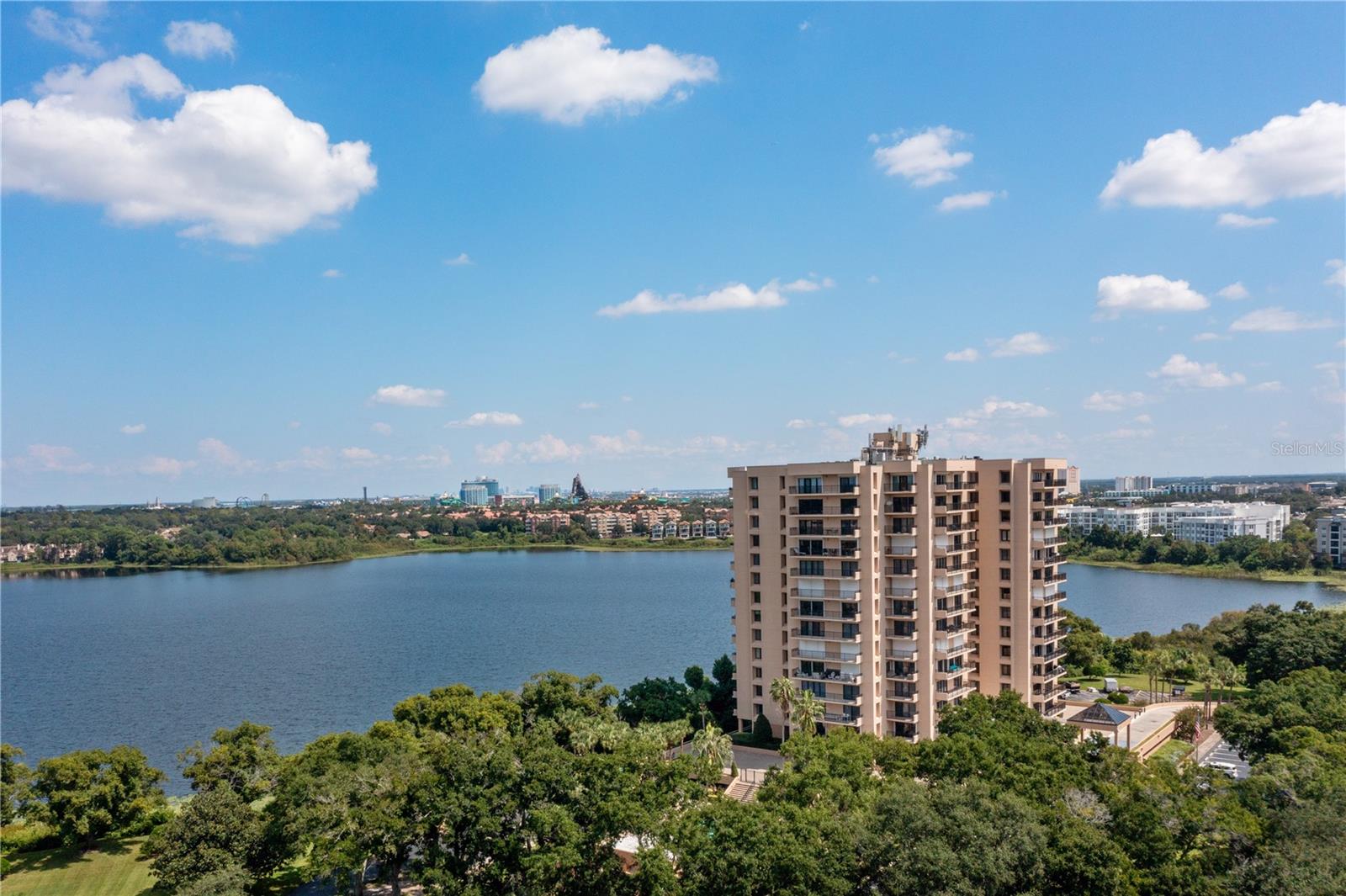PRICED AT ONLY: $5,000
Address: 7661 Toscana Boulevard, ORLANDO, FL 32819
Description
Luxury Lakeview Living in the Heart of Dr. Phillips!
Behind the gates of Lakeside at Toscana, this stunning 4 bedroom, 3.5 bath contemporary home offers breathtaking lake views, nightly Disney fireworks, and unbeatable proximity to New Epic Universe, Universal Orlando, and Restaurant Row.
Whether furnished or unfurnished, the residence features a private elevator connecting all three levels, marble look porcelain tile throughout, and resort style landscaping with bamboo and palms. The first floor includes a guest suite/office, media area with 85 Sony TV and theatre seating, and paver patio access. The second floor boasts an open kitchen with premium cabinetry, granite counters, gas cooktop, pot filler, and butlers pantry, plus a family room with electric fireplace and balcony with lake views. The top floor hosts the primary retreat with balcony, spa like bath, and huge walk in closet, along with two additional bedrooms and Jack and Jill bath.
Community amenities include a clubhouse, pool, fitness center, and lakeside firepit. Just minutes from world class golf, shopping at The Mall at Millenia & Premium Outlets, and Orlandos top attractions, this home offers the perfect blend of luxury, comfort, and location.
Property Location and Similar Properties
Payment Calculator
- Principal & Interest -
- Property Tax $
- Home Insurance $
- HOA Fees $
- Monthly -
For a Fast & FREE Mortgage Pre-Approval Apply Now
Apply Now
 Apply Now
Apply Now- MLS#: O6334274 ( Residential Lease )
- Street Address: 7661 Toscana Boulevard
- Viewed: 65
- Price: $5,000
- Price sqft: $1
- Waterfront: No
- Year Built: 2018
- Bldg sqft: 4281
- Bedrooms: 4
- Total Baths: 4
- Full Baths: 3
- 1/2 Baths: 1
- Garage / Parking Spaces: 2
- Days On Market: 76
- Additional Information
- Geolocation: 28.4541 / -81.478
- County: ORANGE
- City: ORLANDO
- Zipcode: 32819
- Elementary School: Dr. Phillips Elem
- Middle School: South Creek Middle
- High School: Dr. Phillips High
- Provided by: CHARLES RUTENBERG REALTY ORLANDO
- Contact: Andrew Burgard
- 407-622-2122

- DMCA Notice
Features
Building and Construction
- Covered Spaces: 0.00
- Exterior Features: Balcony, Lighting, Rain Gutters, Sidewalk, Sliding Doors
- Fencing: Fenced, Back Yard
- Flooring: Carpet, Ceramic Tile
- Living Area: 3481.00
School Information
- High School: Dr. Phillips High
- Middle School: South Creek Middle
- School Elementary: Dr. Phillips Elem
Garage and Parking
- Garage Spaces: 2.00
- Open Parking Spaces: 0.00
- Parking Features: Driveway, Garage Door Opener
Eco-Communities
- Water Source: Public
Utilities
- Carport Spaces: 0.00
- Cooling: Central Air
- Heating: Central, Electric
- Pets Allowed: No
- Sewer: Public Sewer
- Utilities: BB/HS Internet Available, Cable Connected, Electricity Connected, Natural Gas Connected, Sewer Connected, Sprinkler Meter, Sprinkler Recycled, Underground Utilities, Water Connected
Finance and Tax Information
- Home Owners Association Fee: 0.00
- Insurance Expense: 0.00
- Net Operating Income: 0.00
- Other Expense: 0.00
Rental Information
- Tenant Pays: Cleaning Fee
Other Features
- Appliances: Bar Fridge, Built-In Oven, Convection Oven, Cooktop, Dishwasher, Disposal, Dryer, Exhaust Fan, Freezer, Ice Maker, Microwave, Refrigerator, Tankless Water Heater, Washer
- Association Name: Leland Managemnt/Jeilany Llapur
- Association Phone: (407) 982-3941
- Country: US
- Furnished: Negotiable
- Interior Features: Built-in Features, Ceiling Fans(s), Crown Molding, Eat-in Kitchen, Elevator, High Ceilings, In Wall Pest System, Kitchen/Family Room Combo, Open Floorplan, Stone Counters, Walk-In Closet(s), Wet Bar, Window Treatments
- Levels: Three Or More
- Area Major: 32819 - Orlando/Bay Hill/Sand Lake
- Occupant Type: Tenant
- Parcel Number: 26-23-28-4773-00-280
- View: Water
- Views: 65
Owner Information
- Owner Pays: Recreational, Taxes, Trash Collection
Nearby Subdivisions
7601 Condo
Bay Hill Cove
Bay Hill Sec 05
Bay View Reserve
Bay View Reserve Condo
Clubhouse Estates
Dellagio
Hawthorn Suites Orlando
Islescay Commons
Lake Cane Hills 1st Add
Lake Marsha Highlands First Ad
Lake Marsha Highlands Fourth A
Orange Tree Country Club
Phillips Bay Condo Ph 02 Or 57
Phillips Blvd Village Vistamer
Point Orlando Resort Condo
Sanctuarybay Hill
Sand Lake Hills Sec 03
Sand Lake Hills Sec 04
Sand Lake Hills Sec 07
Sand Lake Hills Sec 08
Sand Lake Private Residences
Sand Lake Sound
Sand Pines
Sandlake Private Residences
Sandlake Private Residences Bl
Sandpointe Twnhs Sec 09
South Bay Sec 02
Spring Bay Villas Condo Ph 01
Tangelo Park Sec 02
Vista Cay At Harbor Square Con
Vista Cayharbor Square Ph 08
Vista Cayharbor Square Ph 14
Vistas/phillips Commons
Vistasphillips Commons
Windhover Condo
Similar Properties
Contact Info
- The Real Estate Professional You Deserve
- Mobile: 904.248.9848
- phoenixwade@gmail.com
























































