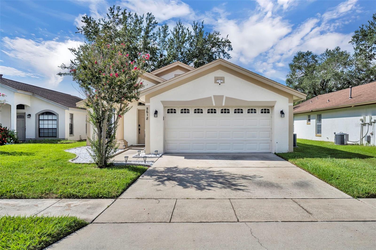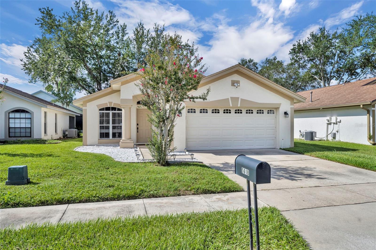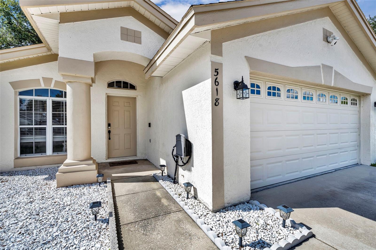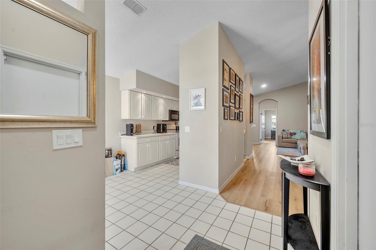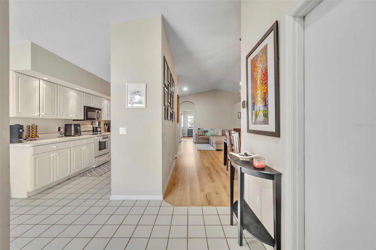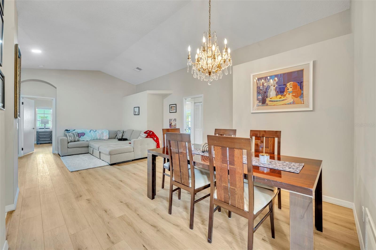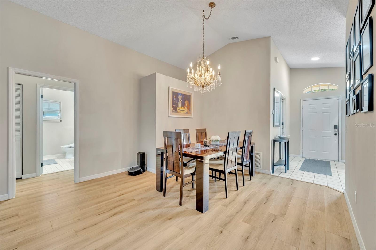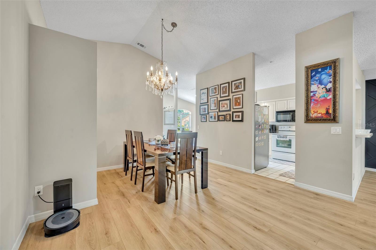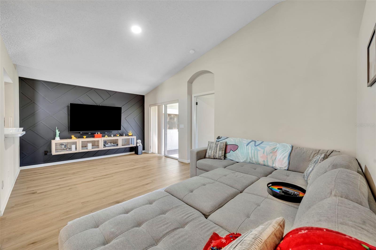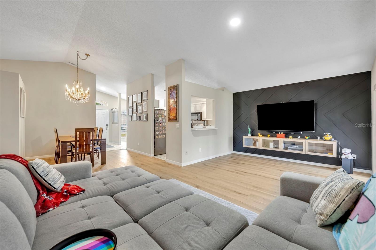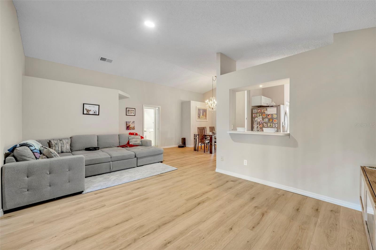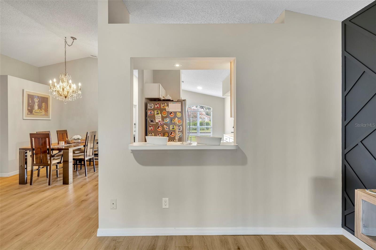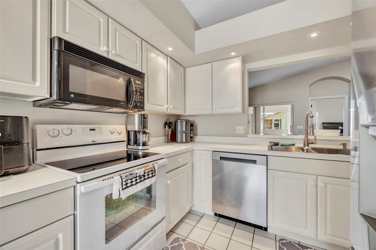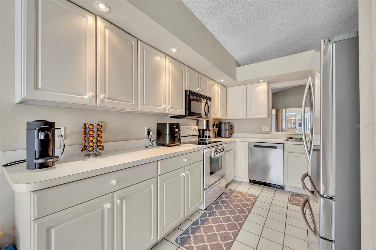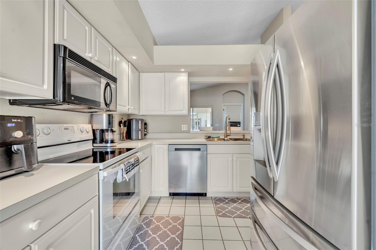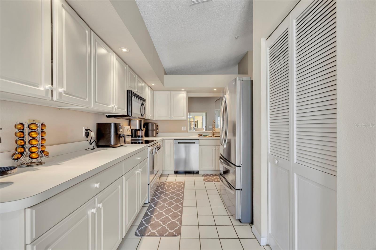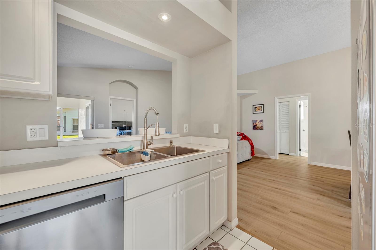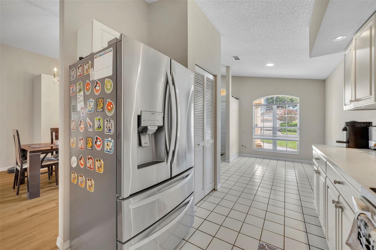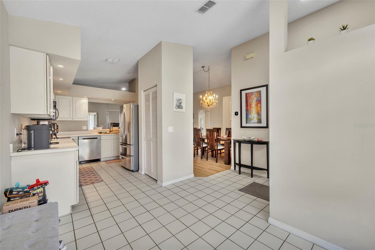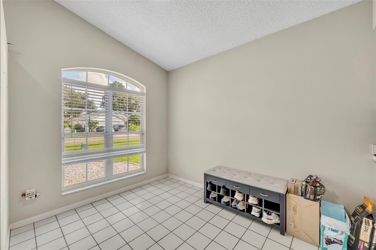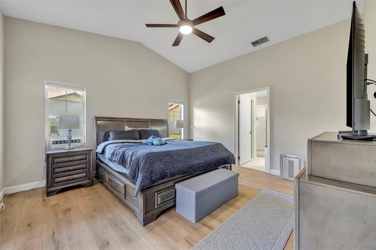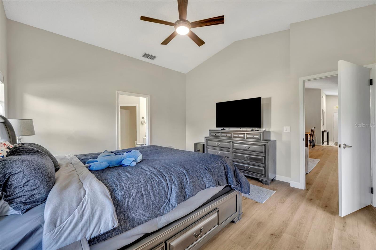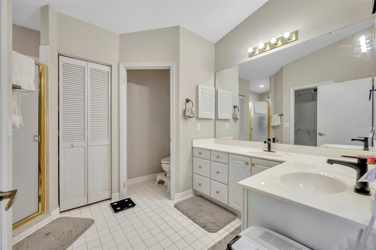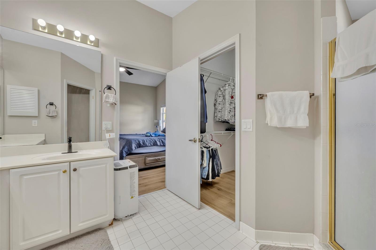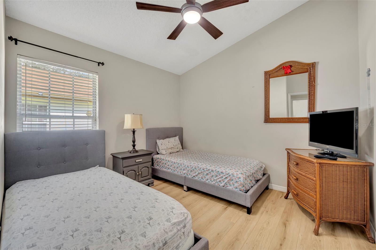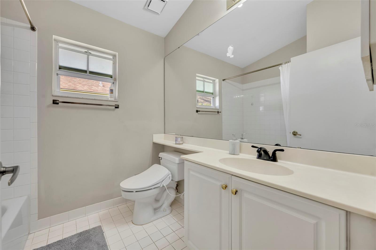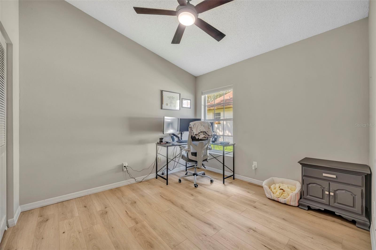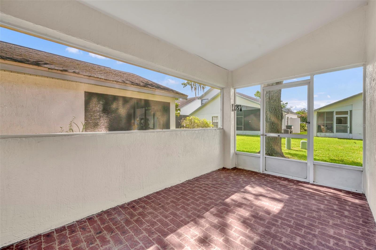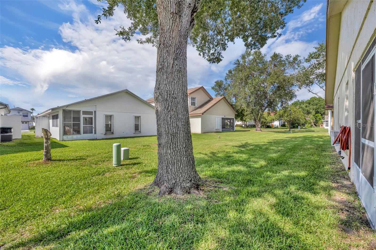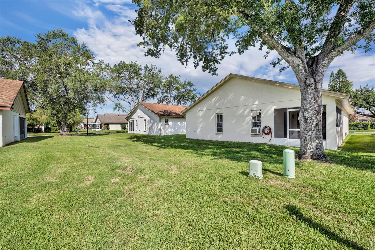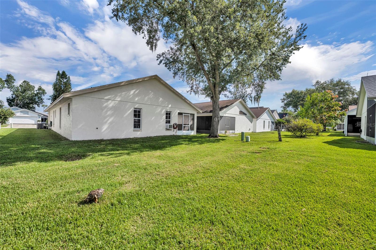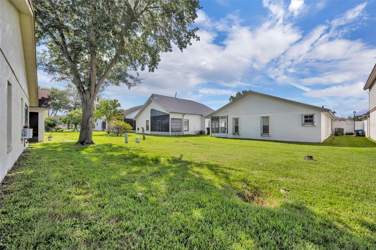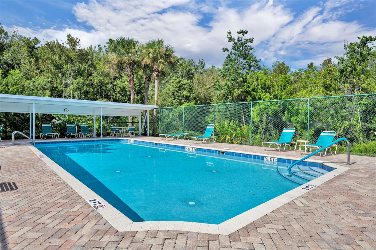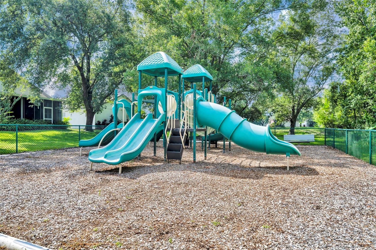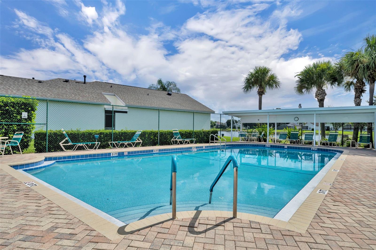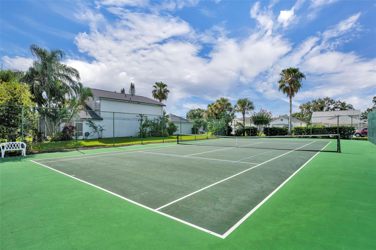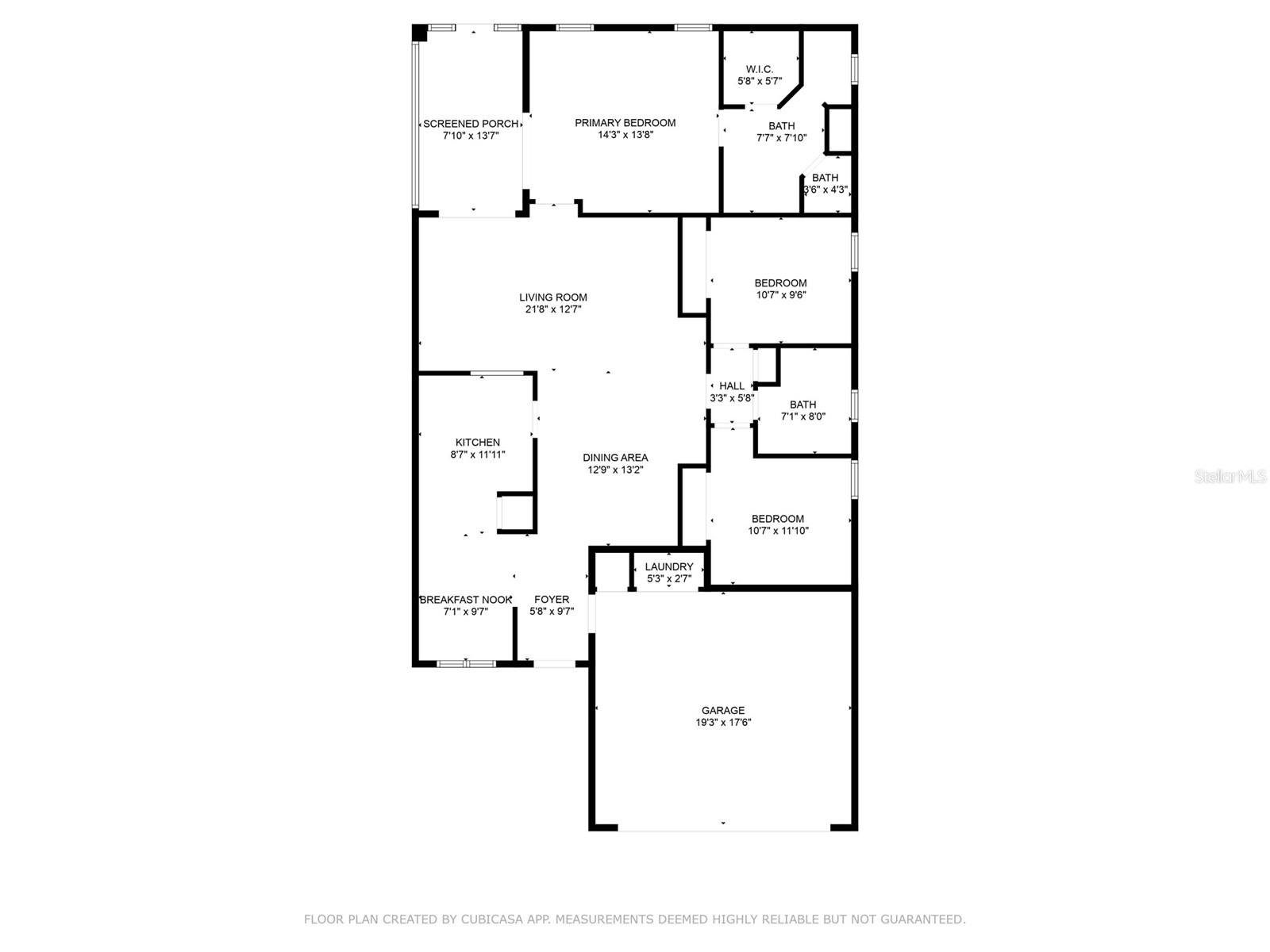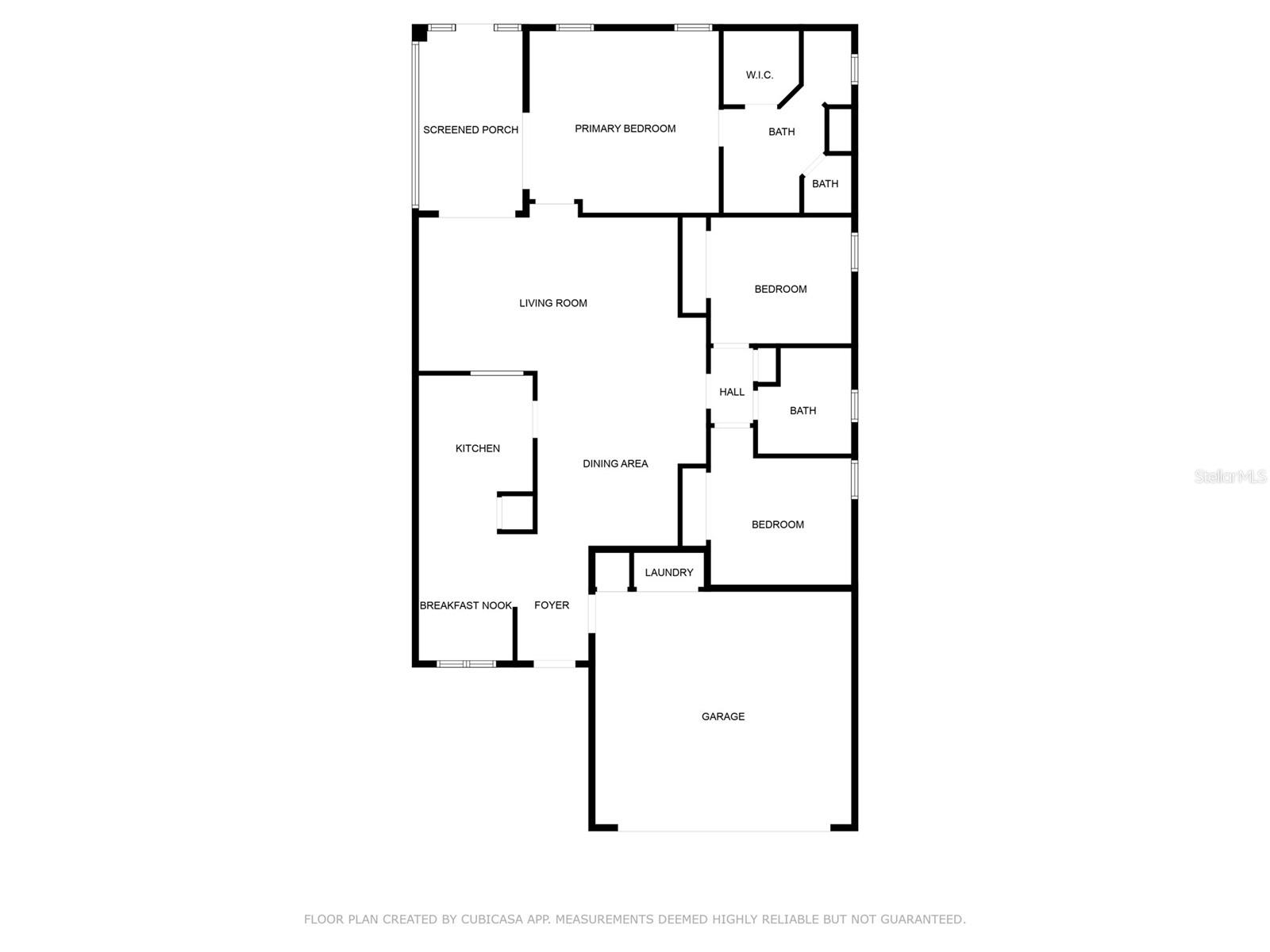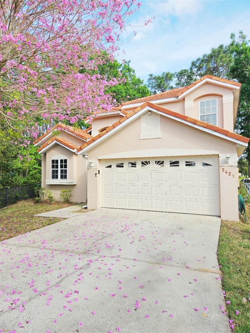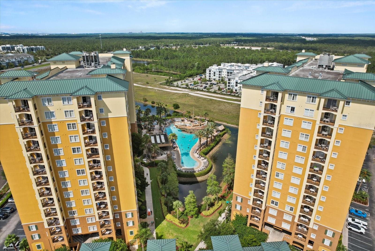PRICED AT ONLY: $410,000
Address: 5618 Arnold Zlotoff Drive, ORLANDO, FL 32821
Description
Welcome home to desirable Parkview Terrace! This this charming 3 bed, 2 bath, one story home has an open and split floor plan. New LVP flooring (2025) in all living areas & bedrooms. The family room has gorgeous feature wall with attached console. The generous kitchen features a new sink & faucet (2024), stove (2019), new refrigerator (2024), new dishwasher (2024), as well as an eat in breakfast nook, closet pantry and a pass through bar into the family room. The spacious primary suite features sliding glass doors to the screened patio, a walk in closet, ceiling fan with a primary en suite that has dual sinks and a walk in shower. The second and third bedrooms have ceiling fans and share the hall/guest bath, which has a tub/shower combo and large vanity. Enjoy the outdoors on your screened back porch. Among the home improvements/updates: new AC Compressor(2022), new washer and dryer (2020), new water heater (2023), new ceiling fans (2024), replumb and roof (2013). The laundry closet is in the large 2 car garage. Neighborhood amenities include lawn maintenance (mowing), clubhouse, 2 tennis courts, 3community pools and spa/hot tub for approximately $105.00 per month. Restrictions to note: the community does not allow fences and the home cannot be leased until the owner has owned and occupied it for one year. This wonderful location is just minutes to shopping, restaurants, theme parks and Orlando Health Dr. P. Phillips Hospital. Easy Access to major roads, airports and downtown. Call for your showing today!
Property Location and Similar Properties
Payment Calculator
- Principal & Interest -
- Property Tax $
- Home Insurance $
- HOA Fees $
- Monthly -
For a Fast & FREE Mortgage Pre-Approval Apply Now
Apply Now
 Apply Now
Apply Now- MLS#: O6334470 ( Residential )
- Street Address: 5618 Arnold Zlotoff Drive
- Viewed: 14
- Price: $410,000
- Price sqft: $200
- Waterfront: No
- Year Built: 1994
- Bldg sqft: 2053
- Bedrooms: 3
- Total Baths: 2
- Full Baths: 2
- Garage / Parking Spaces: 2
- Days On Market: 27
- Additional Information
- Geolocation: 28.4052 / -81.4472
- County: ORANGE
- City: ORLANDO
- Zipcode: 32821
- Subdivision: Parkview Terrace
- Elementary School: Sunrise Elem
- Middle School: Freedom Middle
- High School: Cypress Creek High
- Provided by: FANNIE HILLMAN & ASSOCIATES
- Contact: Jackie O'Leary
- 407-644-1234

- DMCA Notice
Features
Building and Construction
- Covered Spaces: 0.00
- Exterior Features: Sliding Doors
- Flooring: Luxury Vinyl, Tile
- Living Area: 1519.00
- Roof: Shingle
Land Information
- Lot Features: Level, Sidewalk, Paved
School Information
- High School: Cypress Creek High
- Middle School: Freedom Middle
- School Elementary: Sunrise Elem
Garage and Parking
- Garage Spaces: 2.00
- Open Parking Spaces: 0.00
- Parking Features: Driveway, Garage Door Opener, Ground Level
Eco-Communities
- Water Source: None
Utilities
- Carport Spaces: 0.00
- Cooling: Central Air
- Heating: Central, Electric
- Pets Allowed: Cats OK, Dogs OK
- Sewer: Public Sewer
- Utilities: BB/HS Internet Available, Cable Connected, Electricity Connected, Sewer Connected, Water Connected
Amenities
- Association Amenities: Clubhouse, Fence Restrictions, Pool, Tennis Court(s)
Finance and Tax Information
- Home Owners Association Fee Includes: Pool
- Home Owners Association Fee: 105.00
- Insurance Expense: 0.00
- Net Operating Income: 0.00
- Other Expense: 0.00
- Tax Year: 2024
Other Features
- Appliances: Dishwasher, Dryer, Electric Water Heater, Microwave, Range, Refrigerator, Washer
- Association Name: Greystone Management
- Association Phone: 407-239-3404
- Country: US
- Furnished: Unfurnished
- Interior Features: Ceiling Fans(s), High Ceilings, Living Room/Dining Room Combo
- Legal Description: PARKVIEW TERRACE 32/40 LOT 55 & THE W 1.70 FT OF LOT 56
- Levels: One
- Area Major: 32821 - Orlando/International Drive
- Occupant Type: Owner
- Parcel Number: 18-24-29-6701-00-550
- Style: Traditional
- Views: 14
- Zoning Code: P-D
Nearby Subdivisions
Blue Heron Bch Residence Twr 0
Blue Heron Beach Residence Tow
Blue Heron Beach Resort
Blue Heron Resort
Dcp Idrive Condominium
Dcp Idrive Condominium Florid
Floridays Orlando Residence
Floridays Orlando Residence Ph
Floridays Orlando Resort
Floridays Orlando Resort Condo
Floridays Resort
Floridays Resortleevista Cente
Green Briar Village
Lake Buena Vista Resort
Lake Ridge Village
Lake Willis Camps
Montpelier Village Ph 01
Montpelier Village Ph 02
Orangewood Shadowwood
Paradiso Grande Ph 2
Parc Corniche A Condo
Parc Corniche Condo Ph 01
Parc Corniche Condo Ph 02
Parkview North
Parkview Pointe Sec 02
Parkview Terrace
Somerset Village
Waterview Twnhms Sec 03
Willis Camps Add 01
Windmill Pointe
Worldquest Reosrt
Worldquest Residence
Worldquest Resort
Similar Properties
Contact Info
- The Real Estate Professional You Deserve
- Mobile: 904.248.9848
- phoenixwade@gmail.com
