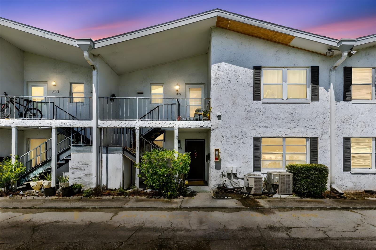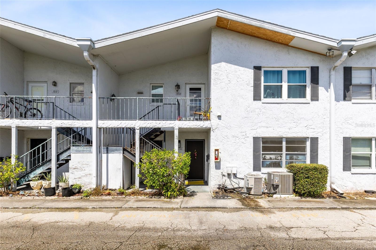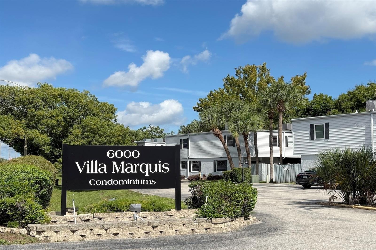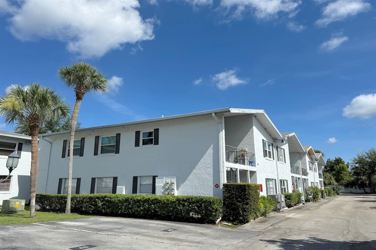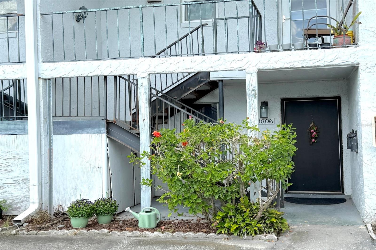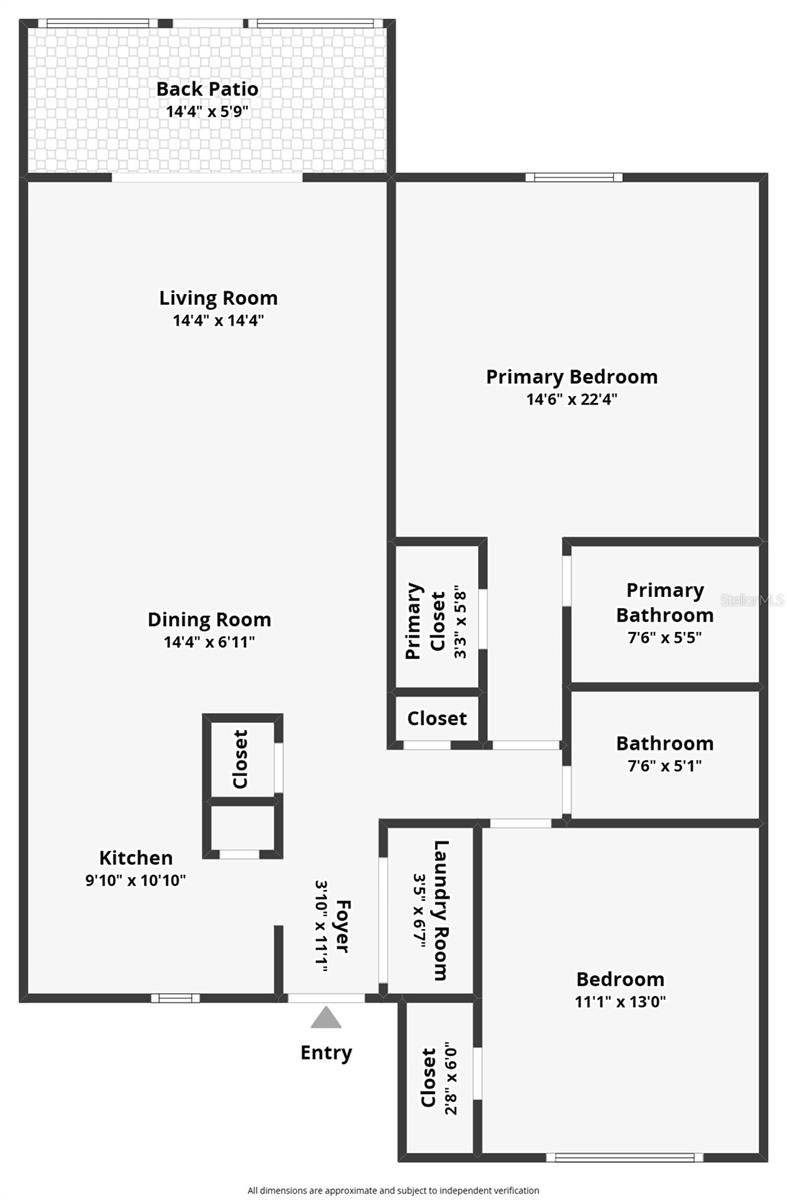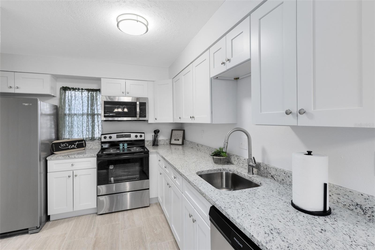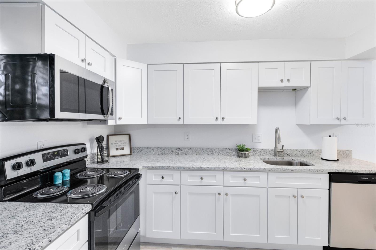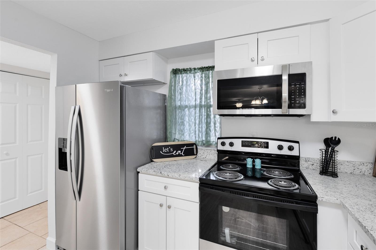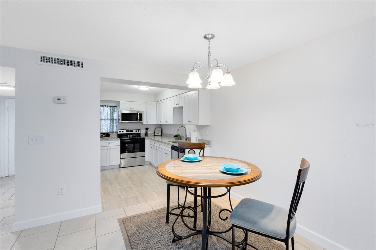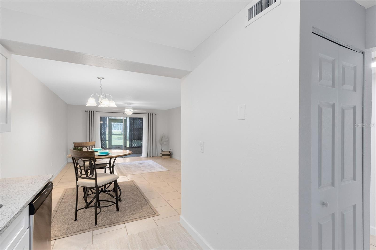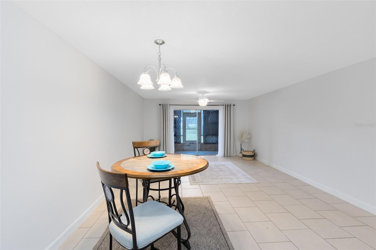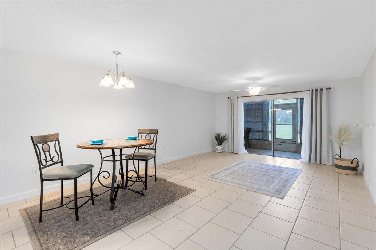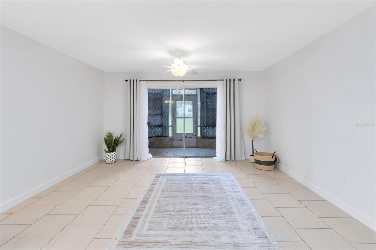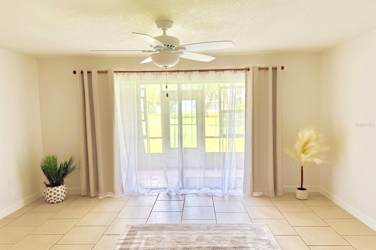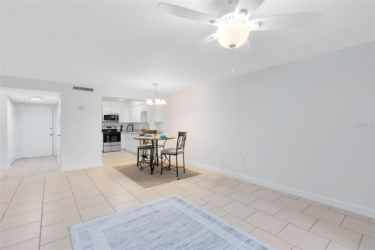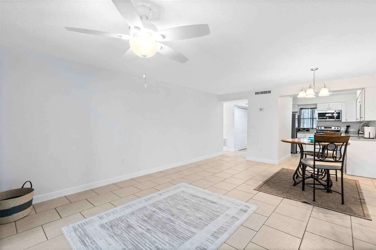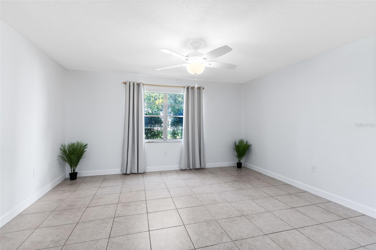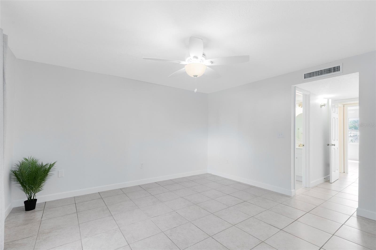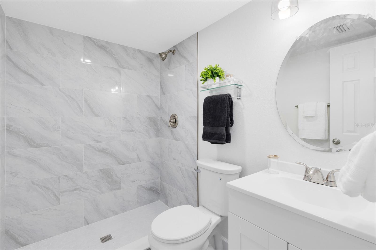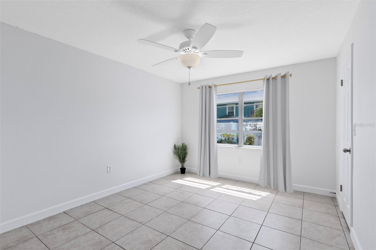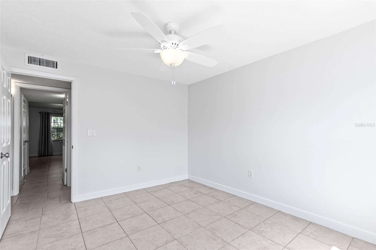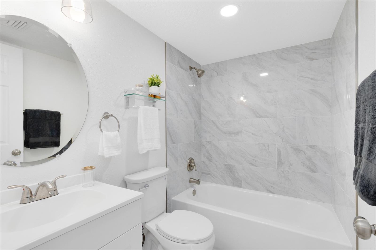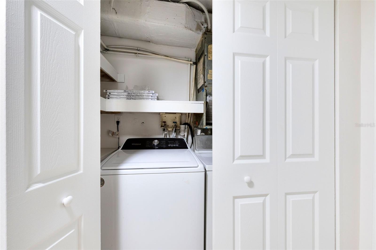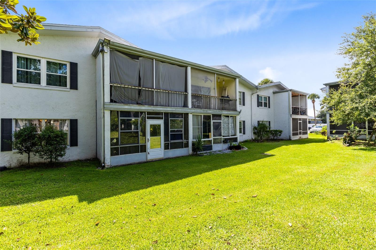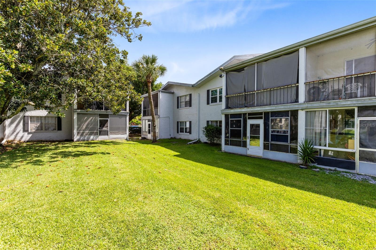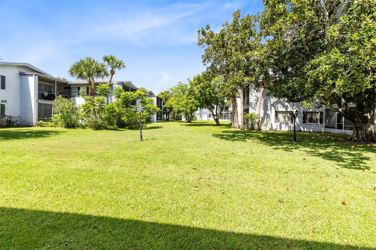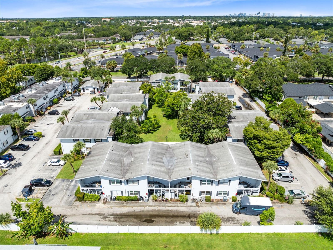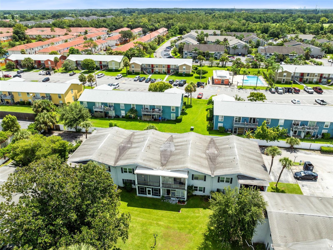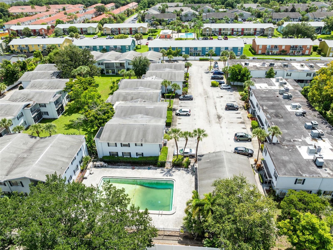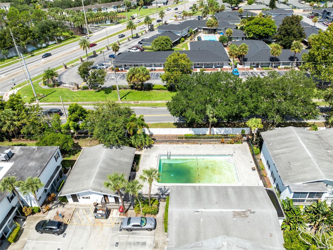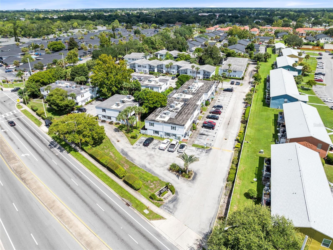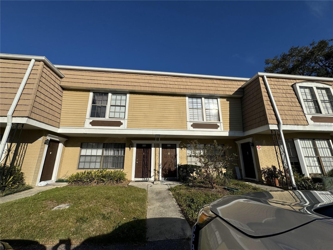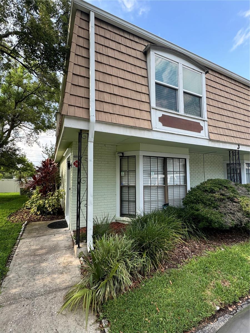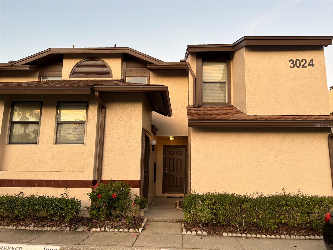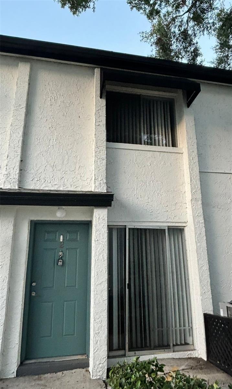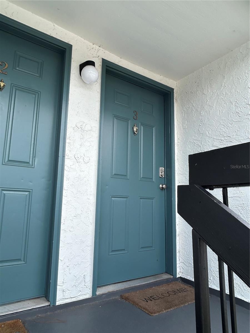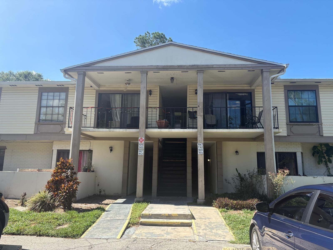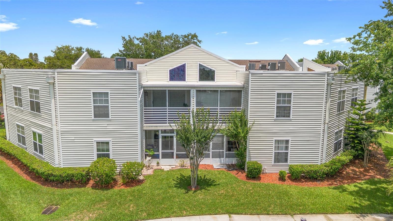PRICED AT ONLY: $162,900
Address: 1806 Amberly Avenue F46, ORLANDO, FL 32822
Description
One or more photo(s) has been virtually staged. **Seller offering $5,000 in Closing Costs.** Welcome to this beautifully updated two bedroom, two bathroom condo, conveniently located in the Villa Marquis community in Orlando! This first floor home features a bright and open layout, where the kitchen, dining, and living areas flow seamlessly togetherperfect for everyday living and entertaining. Step through the sliding glass doors from the living room to your private covered/enclosed patio, an ideal spot to enjoy your morning coffee or wind down in the evening. The newly remodeled kitchen is both stylish and functional, showcasing brand new granite countertops, all new stainless steel appliances, and plenty of cabinet space to meet all your storage needs. It opens directly to the dining and living areas, keeping the conversation going while you cook. Both bedrooms are located on the right side of the home, along with two full bathrooms. The spacious primary suite features its own en suite bathroom, while the second bedroom enjoys easy access to the full guest bath. Additional features include a linen closet and an interior laundry closet with washer and dryer included. Nestled in a quiet community, this move in ready condo also offers easy access to I 4 and SR 417, placing you minutes from top shopping, dining, and entertainment options. You'll be just a short drive from Downtown Orlando, Orlando International Airport, world famous theme parks, and beautiful Florida beaches. Whether you're a first time buyer, downsizing, or searching for a vacation retreatthis condo checks all the boxes. Come see why youll love calling this place home!
Property Location and Similar Properties
Payment Calculator
- Principal & Interest -
- Property Tax $
- Home Insurance $
- HOA Fees $
- Monthly -
For a Fast & FREE Mortgage Pre-Approval Apply Now
Apply Now
 Apply Now
Apply Now- MLS#: O6334538 ( Residential )
- Street Address: 1806 Amberly Avenue F46
- Viewed: 97
- Price: $162,900
- Price sqft: $158
- Waterfront: No
- Year Built: 1973
- Bldg sqft: 1034
- Bedrooms: 2
- Total Baths: 2
- Full Baths: 2
- Days On Market: 83
- Acreage: 3.79 acres
- Additional Information
- Geolocation: 28.5211 / -81.3015
- County: ORANGE
- City: ORLANDO
- Zipcode: 32822
- Subdivision: Villa Marquis Condo
- Building: Villa Marquis Condo
- Elementary School: Chickasaw Elem
- Middle School: Roberto Clemente Middle
- High School: Colonial High
- Provided by: TURN-KEY MOVES REALTY
- Contact: Mathew Kelly
- 407-796-2221

- DMCA Notice
Features
Building and Construction
- Covered Spaces: 0.00
- Exterior Features: Courtyard, Lighting, Rain Gutters, Sliding Doors
- Flooring: Ceramic Tile
- Living Area: 1034.00
- Roof: Shingle
Land Information
- Lot Features: Street Dead-End, Paved
School Information
- High School: Colonial High
- Middle School: Roberto Clemente Middle
- School Elementary: Chickasaw Elem
Garage and Parking
- Garage Spaces: 0.00
- Open Parking Spaces: 0.00
- Parking Features: Assigned
Eco-Communities
- Water Source: Public
Utilities
- Carport Spaces: 0.00
- Cooling: Central Air
- Heating: Electric
- Pets Allowed: Number Limit, Size Limit, Yes
- Sewer: Public Sewer
- Utilities: Cable Available, Electricity Available, Public, Sewer Connected, Water Available
Finance and Tax Information
- Home Owners Association Fee Includes: Pool, Maintenance Structure, Maintenance Grounds, Recreational Facilities
- Home Owners Association Fee: 305.76
- Insurance Expense: 0.00
- Net Operating Income: 0.00
- Other Expense: 0.00
- Tax Year: 2024
Other Features
- Appliances: Dishwasher, Disposal, Dryer, Freezer, Ice Maker, Microwave, Range, Refrigerator, Washer
- Association Name: Kaitlin Cantillana
- Association Phone: 407-788-6700
- Country: US
- Interior Features: Ceiling Fans(s), Living Room/Dining Room Combo, Open Floorplan, Stone Counters, Window Treatments
- Legal Description: VILLA MARQUIS CONDO CB 4/95 UNIT F-46
- Levels: One
- Area Major: 32822 - Orlando/Ventura
- Occupant Type: Vacant
- Parcel Number: 03-23-30-8886-00-460
- Unit Number: F46
- Views: 97
- Zoning Code: R-3B/AN
Nearby Subdivisions
Avalion
Avalon
Avalon Condo
Carter Glen
Centre Court Condo 01 Ph 01
Centre Court Condo 01 Ph 02
Centre Court Condo 03 Ph 01
Club Villas At Wimbledon
Club Villas At Wimbledon Park
Courtney Landing Condominiums
Courtney Lndg
Del Rey Condo Ph 01
Del Rey Condo Ph 02
Del Rey Condo Ph 0305
Dockside Condo
Harbor Beach
Lakeview Condo 01
Lakeview Condo 02
Lakeview Condo 04
Lakeview Village Condo 10
Lakeview Village Condo 15
Meadowwood 02 Ph 02
Oasis 02 Condo Ph 04
Oasis Condo Ph 01
Palmas Altas
Raintree Village Condo
Regency Gardens
Regency Gardens Condo
Registry At Michigan Park Cond
Registrymichigan Park Condo
Sanctuary
Sanctuary Ph 01
Semoran Pines Regimes 01 0408
Southbrooke Condo 1
Southbrooke Condo Ph 01
Southbrooke Condo Ph 04
Southpointe Condo
Venetian Place
Venetian Place Condo
Venetian Place Condo Bldg 4
Ventura Village Ph 04
Villa Del Sol Condo
Villa Marquis Condo
Village Square Condo
Villageslk Pointe Condo
Westridge Condo Ph 02
Westridge Condo Ph 03
Westridge Condo Phase 2
Willowpointe
Willowpointe Condo Ph 01
Wimbledon Park Condo 01
Wimbledon Park No 1 Condo Cb 5
Similar Properties
Contact Info
- The Real Estate Professional You Deserve
- Mobile: 904.248.9848
- phoenixwade@gmail.com
