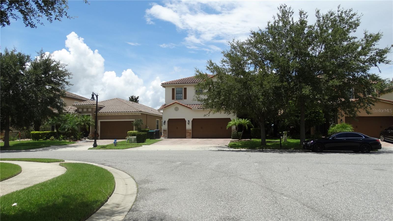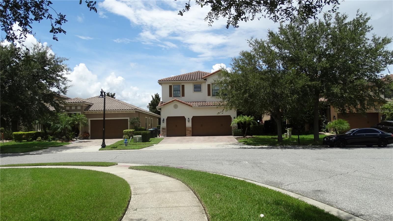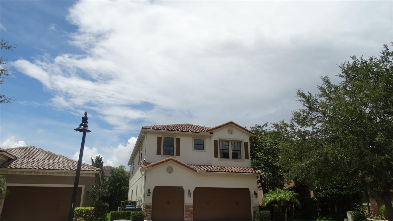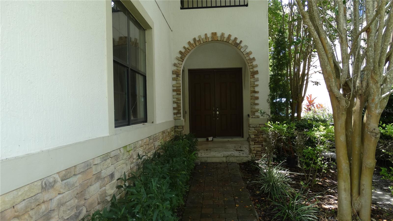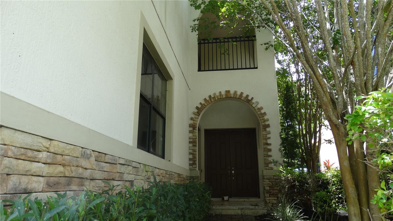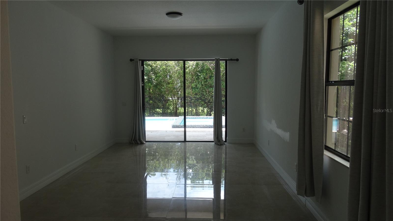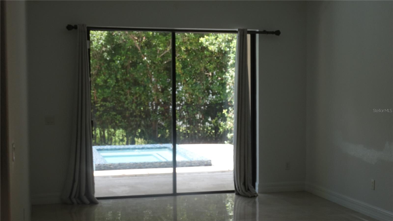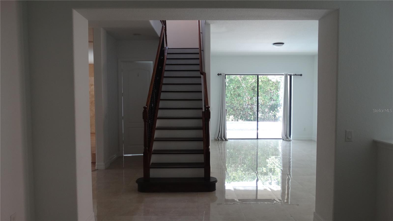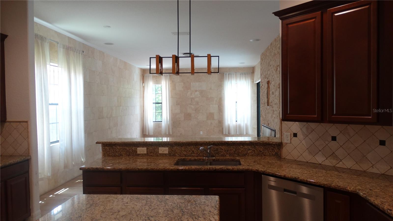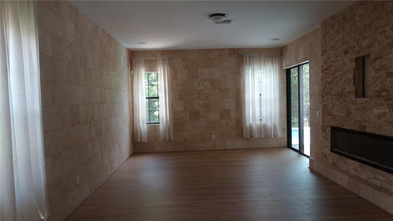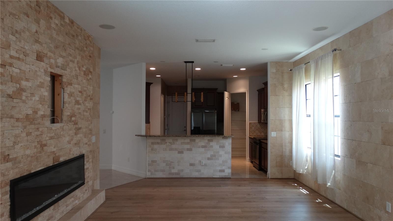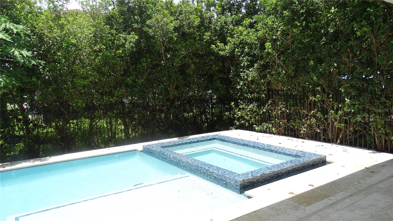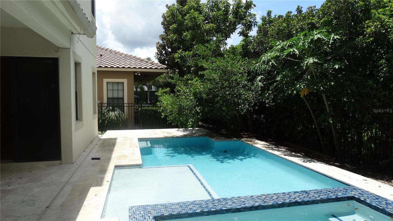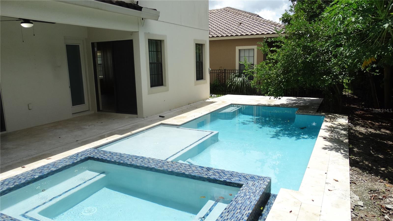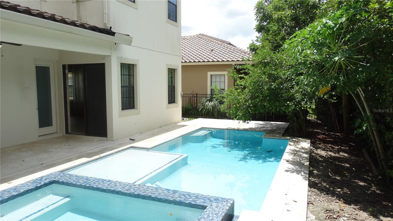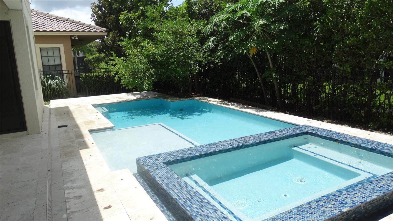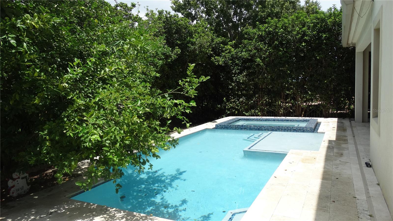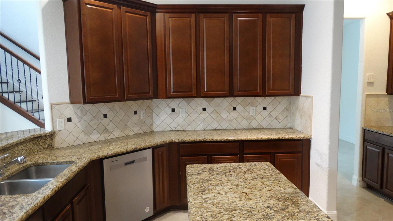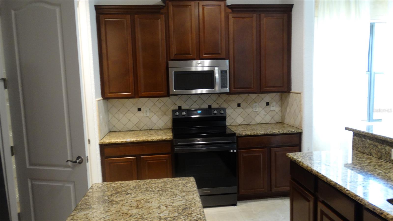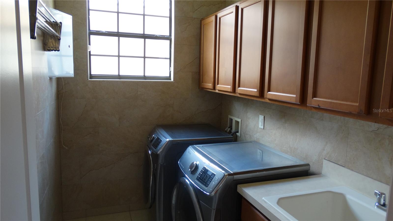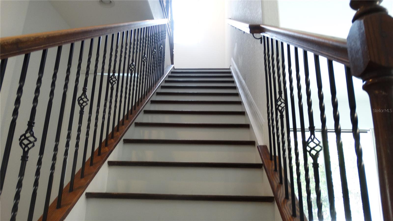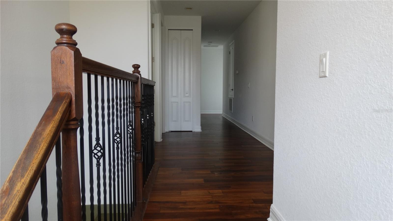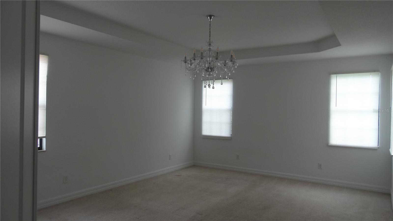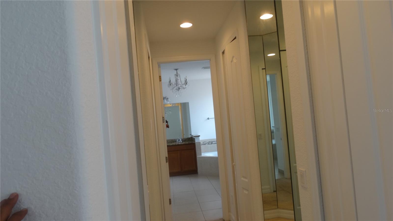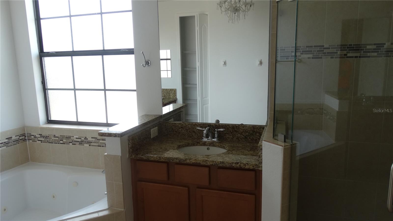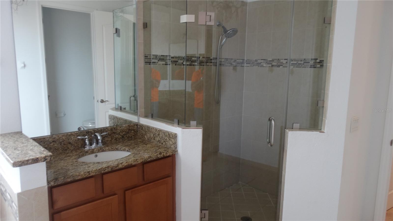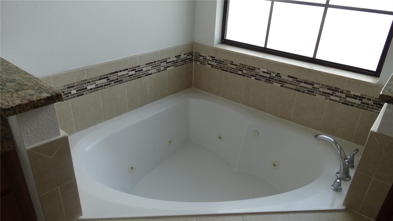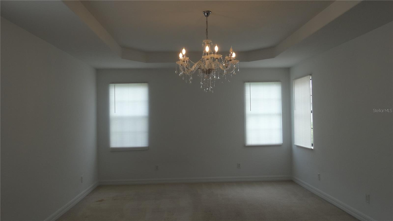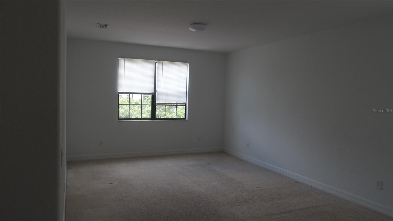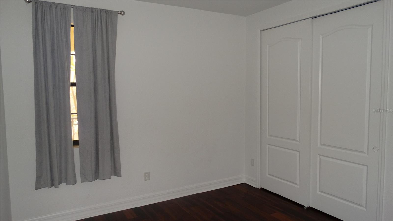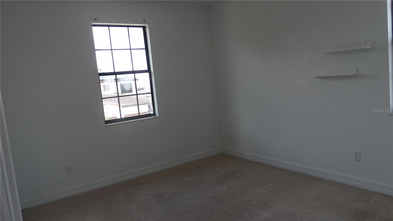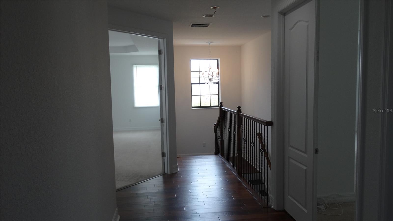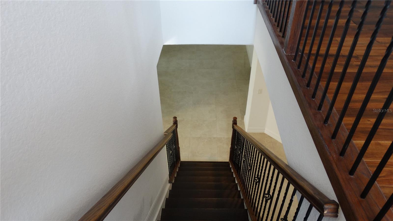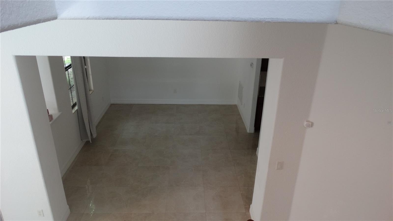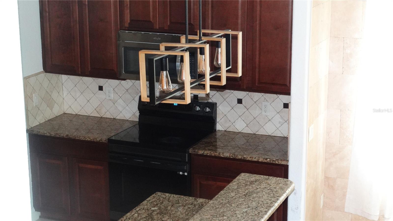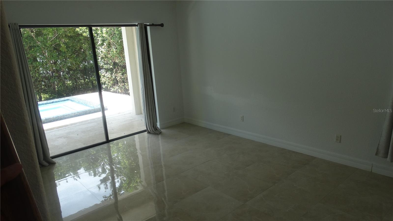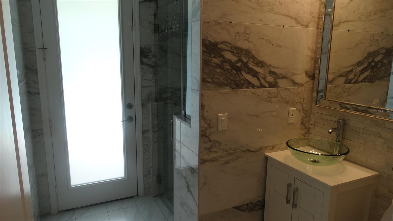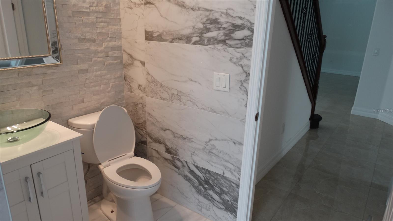PRICED AT ONLY: $4,950
Address: 10359 Henbury Street, ORLANDO, FL 32832
Description
Spacious single family home in the upscale Eagle Creek Village community.
4 bedrooms and 5 bathrooms, offering ample space and privacy. Premium Features & Community Highlights: Private pool and full pool & lawn care services includedperfect for resort style living and hassle free maintenance. Consists of a 3 car garage, enhancing convenience and storage flexibility. Located within Eagle Creek, a guard gated, golf course community with resort amenities: Championship golf course, clubhouse with dining & pro shop, Recreation center, fitness facility, tennis & basketball courts, family friendly play parks, and 24/7 guarded access
Property Location and Similar Properties
Payment Calculator
- Principal & Interest -
- Property Tax $
- Home Insurance $
- HOA Fees $
- Monthly -
For a Fast & FREE Mortgage Pre-Approval Apply Now
Apply Now
 Apply Now
Apply Now- MLS#: O6335400 ( Residential Lease )
- Street Address: 10359 Henbury Street
- Viewed: 70
- Price: $4,950
- Price sqft: $1
- Waterfront: No
- Year Built: 2013
- Bldg sqft: 4345
- Bedrooms: 4
- Total Baths: 4
- Full Baths: 4
- Garage / Parking Spaces: 3
- Days On Market: 68
- Additional Information
- Geolocation: 28.3632 / -81.2369
- County: ORANGE
- City: ORLANDO
- Zipcode: 32832
- Subdivision: Eagle Crk Village G Ph 1
- Elementary School: Eagle Creek Elementary
- Middle School: Lake Nona Middle School
- High School: Lake Nona High
- Provided by: RDE REALTY LLC
- Contact: Ronald Encarnacion
- 407-529-4603

- DMCA Notice
Features
Building and Construction
- Covered Spaces: 0.00
- Living Area: 3458.00
Property Information
- Property Condition: Completed
Land Information
- Lot Features: Paved, Private
School Information
- High School: Lake Nona High
- Middle School: Lake Nona Middle School
- School Elementary: Eagle Creek Elementary
Garage and Parking
- Garage Spaces: 3.00
- Open Parking Spaces: 0.00
Eco-Communities
- Pool Features: Gunite, Heated, In Ground
Utilities
- Carport Spaces: 0.00
- Cooling: Central Air
- Heating: Central, Electric
- Pets Allowed: No
Amenities
- Association Amenities: Basketball Court, Clubhouse, Fitness Center, Gated, Golf Course, Playground, Pool, Recreation Facilities, Security, Tennis Court(s)
Finance and Tax Information
- Home Owners Association Fee: 0.00
- Insurance Expense: 0.00
- Net Operating Income: 0.00
- Other Expense: 0.00
Other Features
- Appliances: Dishwasher, Disposal, Electric Water Heater, Exhaust Fan, Microwave, Refrigerator, Washer
- Country: US
- Furnished: Unfurnished
- Interior Features: Ceiling Fans(s), Kitchen/Family Room Combo, PrimaryBedroom Upstairs, Split Bedroom, Walk-In Closet(s)
- Levels: Two
- Area Major: 32832 - Orlando/Moss Park/Lake Mary Jane
- Occupant Type: Vacant
- Parcel Number: 29-24-31-2300-01-630
- View: Garden, Pool
- Views: 70
Owner Information
- Owner Pays: Grounds Care, Sewer, Taxes, Trash Collection
Nearby Subdivisions
Eagle Creek
Eagle Creek Crk Ph 01a
Eagle Creek Ph 1a
Eagle Crk Ph 01a
Eagle Crk Ph 01b
Eagle Crk Ph 01cvlg D
Eagle Crk Ph 1c Village E
Eagle Crk Village D Ph 1c
Eagle Crk Village G Ph 1
Eagle Crk Village I Ph 2
Eagle Crk Village K Ph 1a
Eagle Crk Village L Ph 2
Eagle Crk Village L Ph 3a
East Parkneighborhood 5 5287 L
Enclavemoss Park
Isle Of Pines Third Add
Lake Nona Preserve
Lakeeast Park A B C D E F I K
Meridian Parks
Moss Park Rdg
North Shore At Lake Hart Prcl
Oaksmoss Park
Oaksmoss Park Ph N2 O
Park Nbrhd 05
Randal Park Ph 1
Randal Park Ph 3c
Randal Park Ph 5
Starwood Ph N-1a
Starwood Ph N-1c
Starwood Ph N1a
Starwood Ph N1b South
Starwood Ph N1c
Starwood Phase N
Starwood Phase N14
Storey Park
Storey Park Parcel K Phase 2
Storey Park Ph 1 Prcl K
Storey Park Ph 2 Prcl K
Storey Park Ph 3
Storey Park Ph 3 Prcl K
Storey Park Ph 5
Storey Pkpcl K Ph 2
Storey Pkpcl K Ph 3
Storey Pkph 2 Prcl L
Storey Pkph 5
Stratford Pointe
Trailsmoss Park
Veranda Iiilk Hart
Veranda Ilk Hart
Villaseast Park
Contact Info
- The Real Estate Professional You Deserve
- Mobile: 904.248.9848
- phoenixwade@gmail.com
