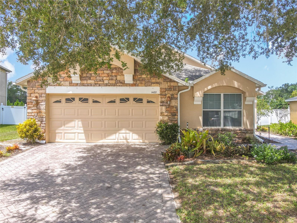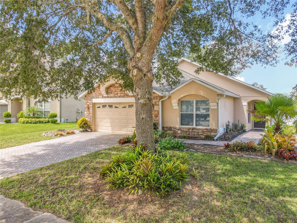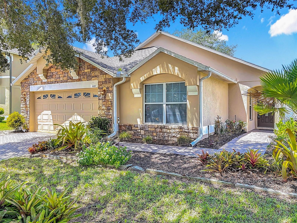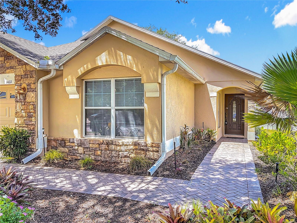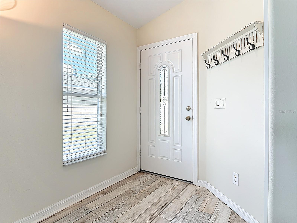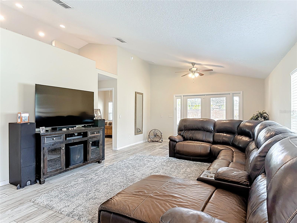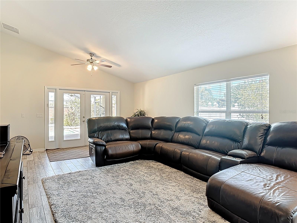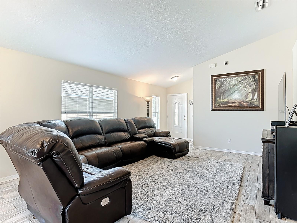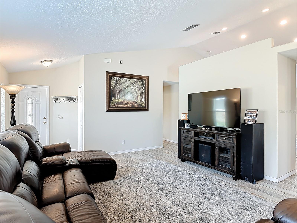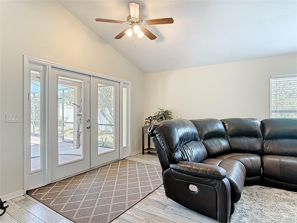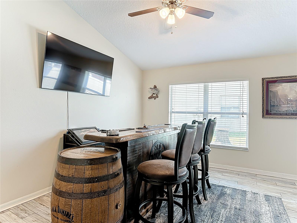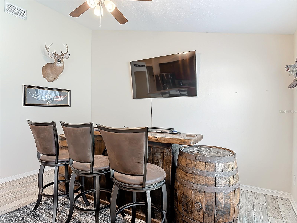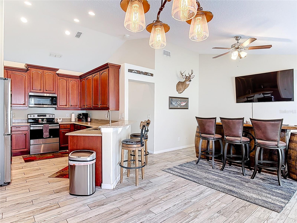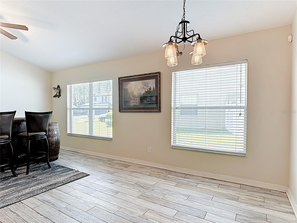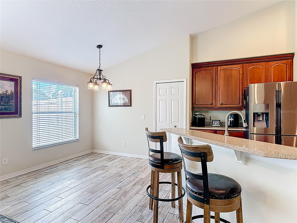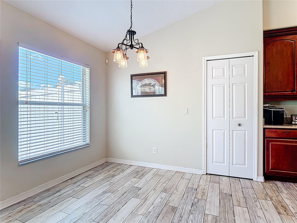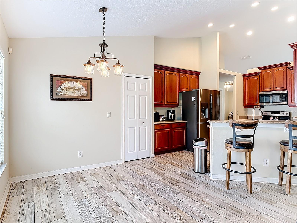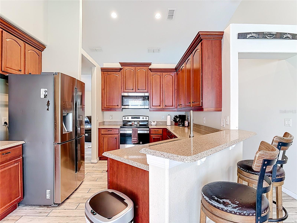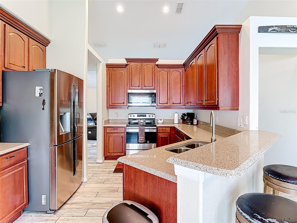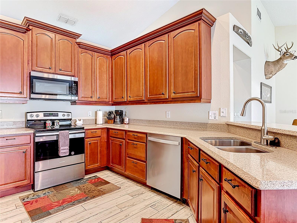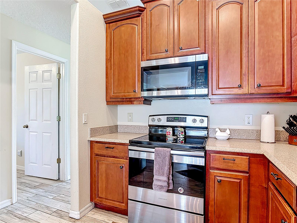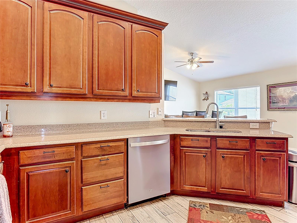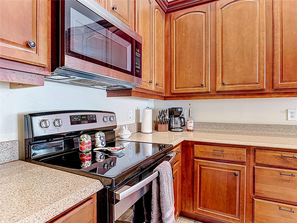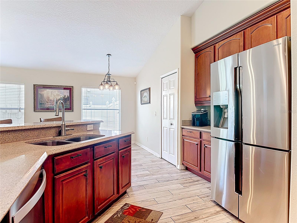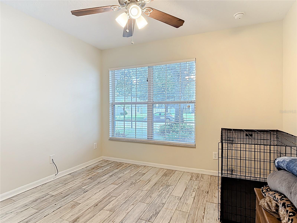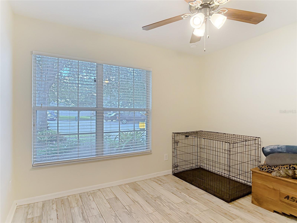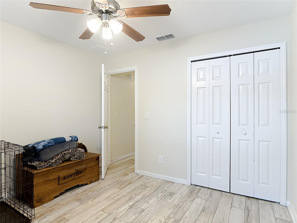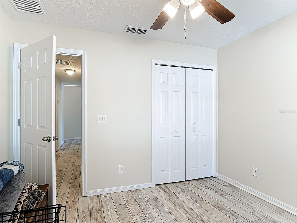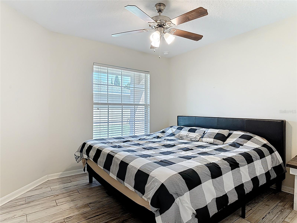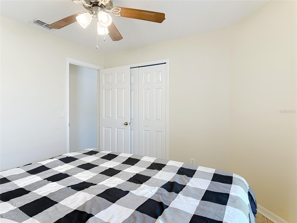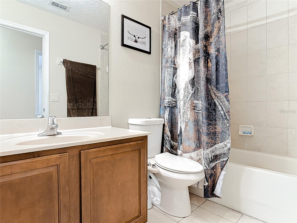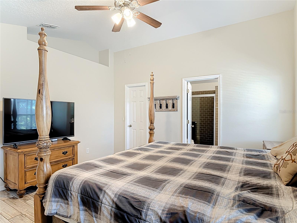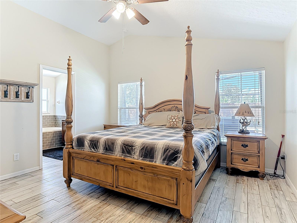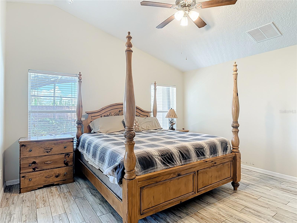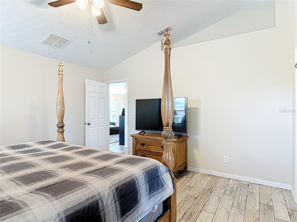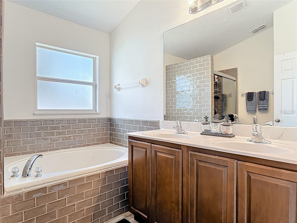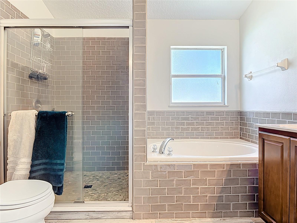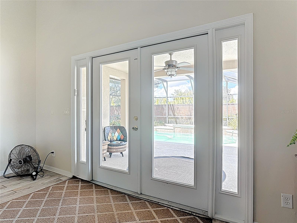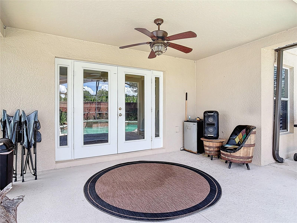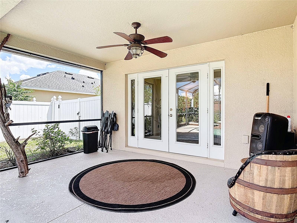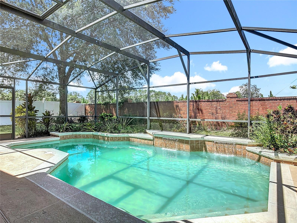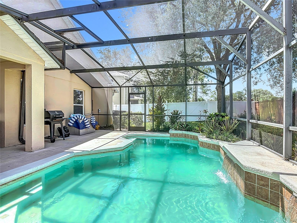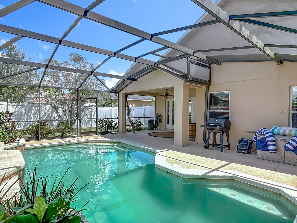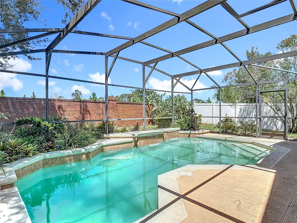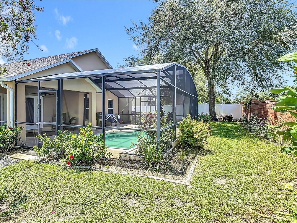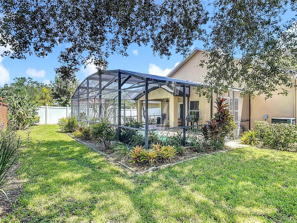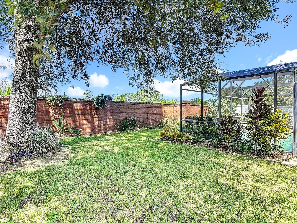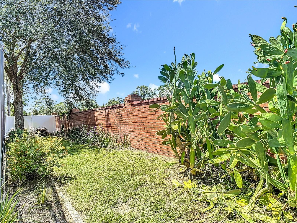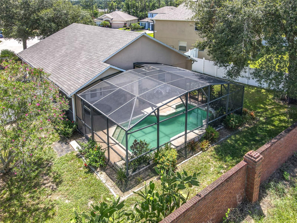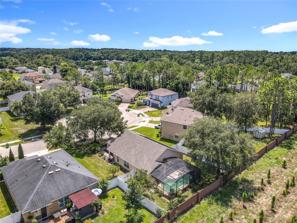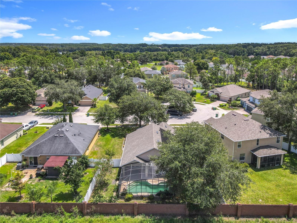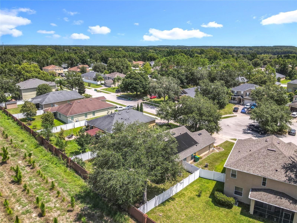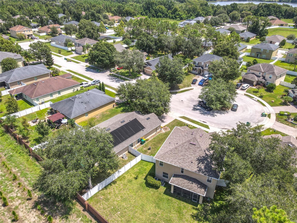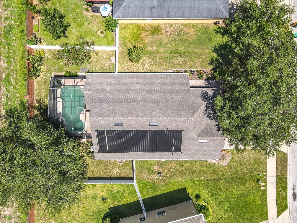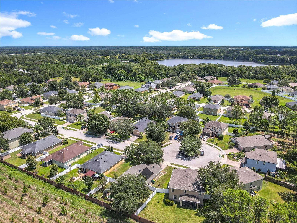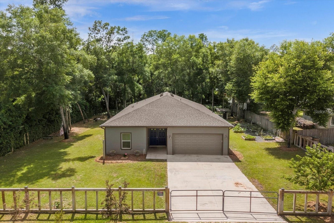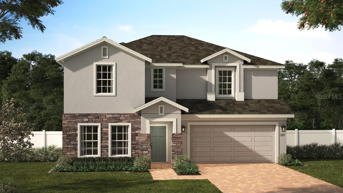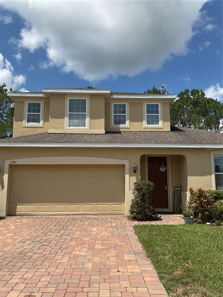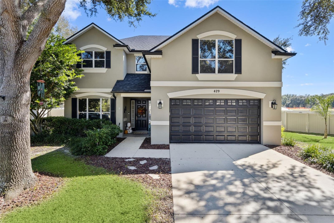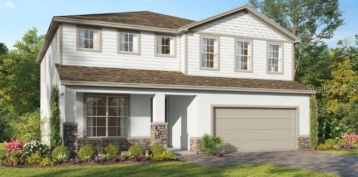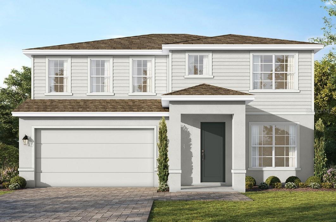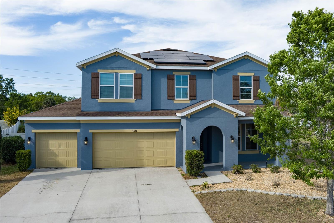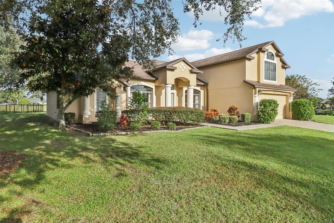PRICED AT ONLY: $389,900
Address: 1422 Osprey Hunt Lane, EUSTIS, FL 32736
Description
Welcome to 1422 Osprey Hunt Lane, where an elegant fusion of space and design awaits within its 1,737 square feet of living area. This single family home in the gated Spring Ridge Estates offers three bedrooms and two bathrooms, crafted for comfort and style. The seamless flow from the sophisticated kitchen, with its rich wooden cabinetry, to the spacious living area, highlights the open floor plan that's ideal for gatherings and tranquil evenings. Bathed in natural light, the wood style flooring underfoot adds warmth and charm to every corner of this inviting space. The master bedroom serves as a serene escape, with gentle light filtering through the windows, setting a calm tone for the start of each day. The ensuite bathroom is a personal spa sanctuary featuring dual vanities and a sublime blend of shower and soaking tub, all embraced by elegant tiling. Each room, whether its the sun kissed bedrooms or the welcoming common areas, offers a unique backdrop for creating cherished memories. Step through the doors to discover a screened in pool area, where the solar heated waters invite you to enjoy the sun kissed Florida lifestyle in the privacy of your backyard oasis, accented by vibrant landscaping and the quietude afforded by having no rear neighbors. The homes stone accented facade and inviting pathway echo the warmth and welcome that define this property. At 1422 Osprey Hunt Lane, youll find not just a living space but a canvas for living well, in a community thats both safe and serene. Contact us today to see your new home!
Property Location and Similar Properties
Payment Calculator
- Principal & Interest -
- Property Tax $
- Home Insurance $
- HOA Fees $
- Monthly -
For a Fast & FREE Mortgage Pre-Approval Apply Now
Apply Now
 Apply Now
Apply Now- MLS#: O6336172 ( Residential )
- Street Address: 1422 Osprey Hunt Lane
- Viewed: 63
- Price: $389,900
- Price sqft: $166
- Waterfront: No
- Year Built: 2006
- Bldg sqft: 2343
- Bedrooms: 3
- Total Baths: 2
- Full Baths: 2
- Garage / Parking Spaces: 2
- Days On Market: 83
- Additional Information
- Geolocation: 28.8647 / -81.6521
- County: LAKE
- City: EUSTIS
- Zipcode: 32736
- Subdivision: Spring Ridge Estates
- Elementary School: Eustis Elem
- Middle School: Eustis Middle
- High School: Eustis High School
- Provided by: RLW REALTY
- Contact: Logan Wilson
- 352-771-2560

- DMCA Notice
Features
Building and Construction
- Covered Spaces: 0.00
- Exterior Features: Rain Gutters, Sidewalk, Sliding Doors
- Fencing: Vinyl
- Flooring: Ceramic Tile
- Living Area: 1737.00
- Roof: Shingle
Land Information
- Lot Features: Cul-De-Sac, City Limits, Landscaped, Level, Sidewalk, Paved, Private
School Information
- High School: Eustis High School
- Middle School: Eustis Middle
- School Elementary: Eustis Elem
Garage and Parking
- Garage Spaces: 2.00
- Open Parking Spaces: 0.00
- Parking Features: Driveway, Garage Door Opener
Eco-Communities
- Pool Features: Gunite, Heated, In Ground, Screen Enclosure, Solar Heat
- Water Source: Public
Utilities
- Carport Spaces: 0.00
- Cooling: Central Air
- Heating: Central, Electric
- Pets Allowed: Yes
- Sewer: Public Sewer
- Utilities: BB/HS Internet Available, Electricity Connected, Public, Sewer Connected, Water Connected
Finance and Tax Information
- Home Owners Association Fee Includes: Maintenance Grounds, Management, Private Road
- Home Owners Association Fee: 560.38
- Insurance Expense: 0.00
- Net Operating Income: 0.00
- Other Expense: 0.00
- Tax Year: 2023
Other Features
- Appliances: Dishwasher, Dryer, Electric Water Heater, Microwave, Range, Range Hood, Refrigerator, Washer
- Association Name: Sentry Management/Michelle Pogue
- Association Phone: 352-343-5706 Ext
- Country: US
- Furnished: Unfurnished
- Interior Features: Ceiling Fans(s), High Ceilings, Kitchen/Family Room Combo, Open Floorplan, Primary Bedroom Main Floor, Solid Surface Counters, Thermostat, Vaulted Ceiling(s), Walk-In Closet(s)
- Legal Description: SPRING RIDGE ESTATES PB 58 PG 28-30 LOT 33 ORB 5120 PG 2080
- Levels: One
- Area Major: 32736 - Eustis
- Occupant Type: Owner
- Parcel Number: 06-19-27-0250-000-03300
- Possession: Close Of Escrow
- Style: Contemporary
- Views: 63
- Zoning Code: RR/SR
Nearby Subdivisions
Arbor Hills
Blackwater Oaks
Blue Lake Estates
Brookshire Sub
Estates At Black Bear
Estes Reserve
Eustis Spring Ridge Estates
Frst Lakes Hills
Lake Lincoln
Lake Lincoln Sub
Lakewood Ranches Sub
Mayhill
Michigan Acres
Misty Oaks
No
None
Not On The List
Pine Lakes South
Reserve At Lake Seneca
Royal Trails
Spring Ridge Estates
Unplatted
Village At Black Bear
Similar Properties
Contact Info
- The Real Estate Professional You Deserve
- Mobile: 904.248.9848
- phoenixwade@gmail.com
