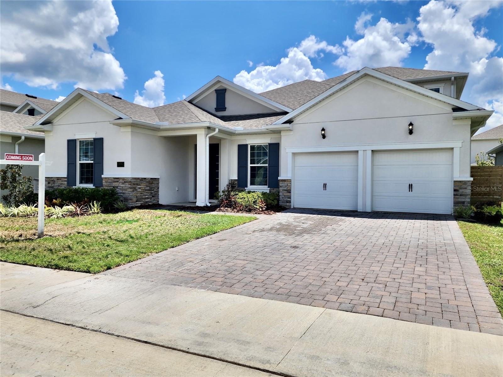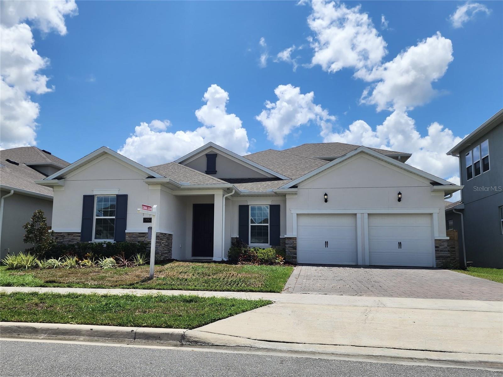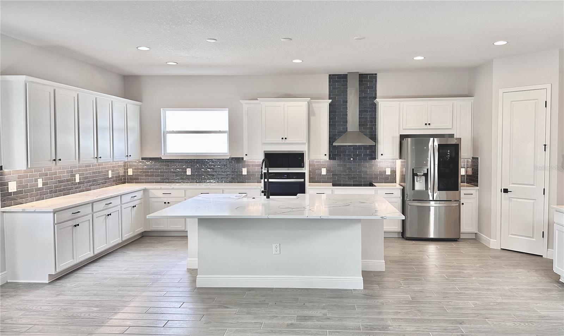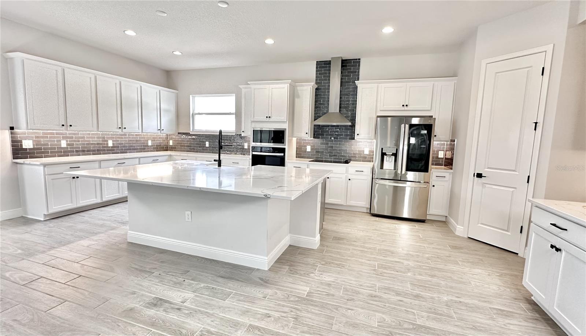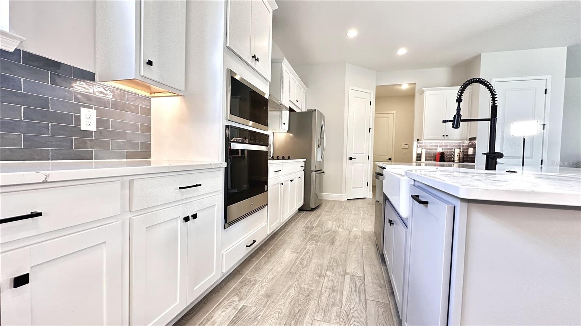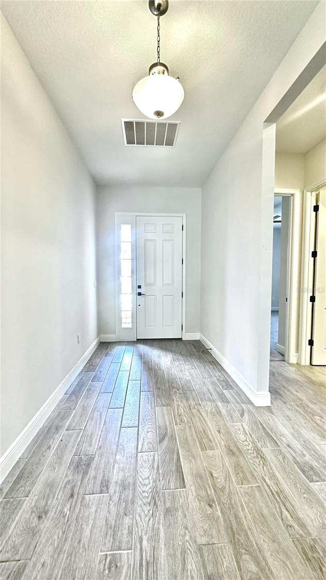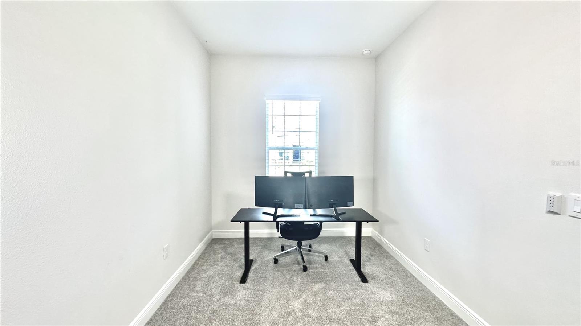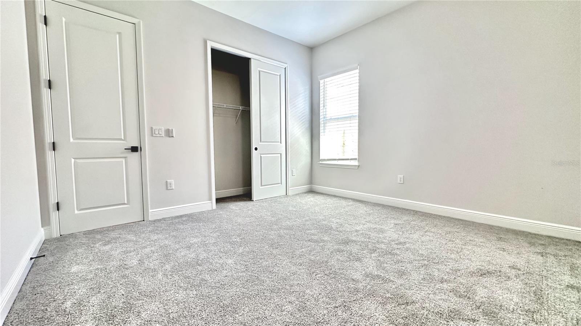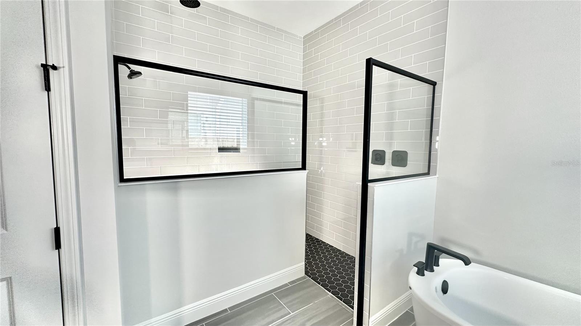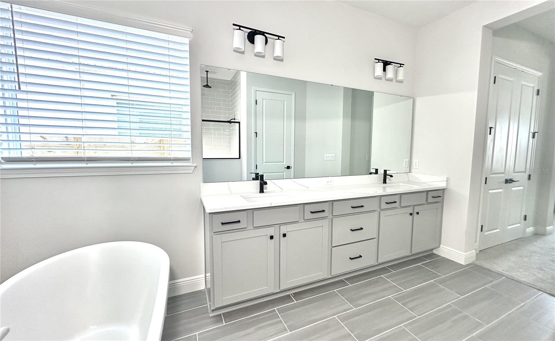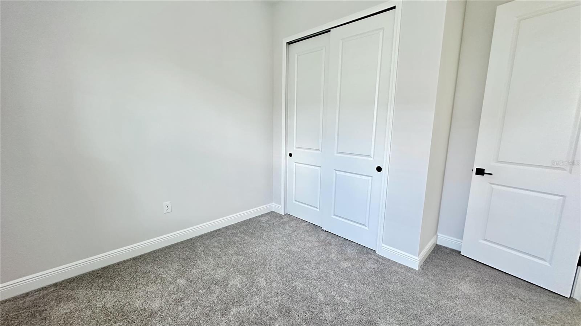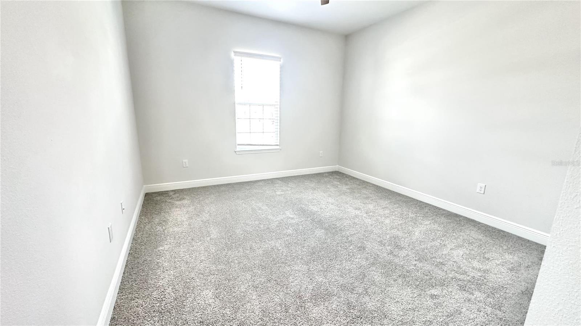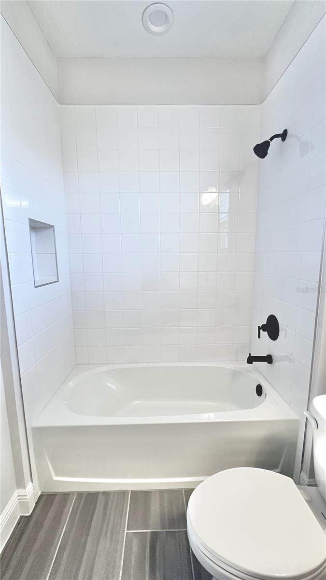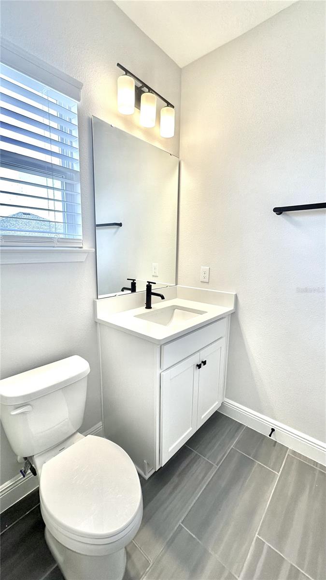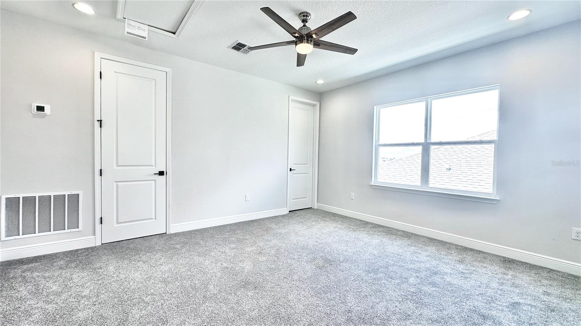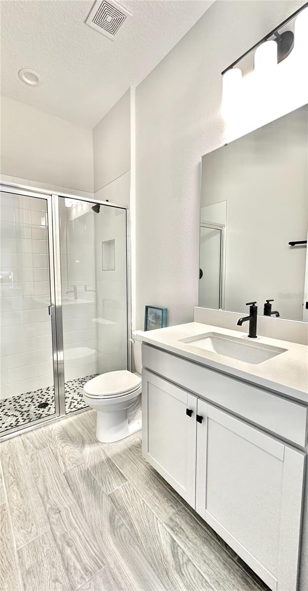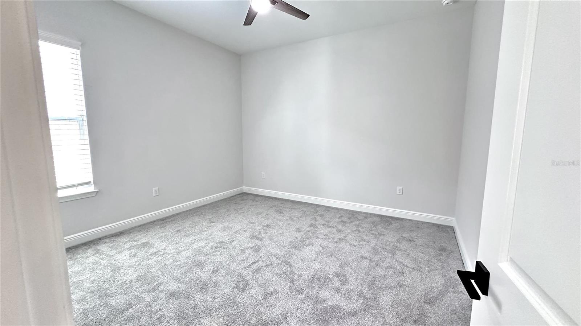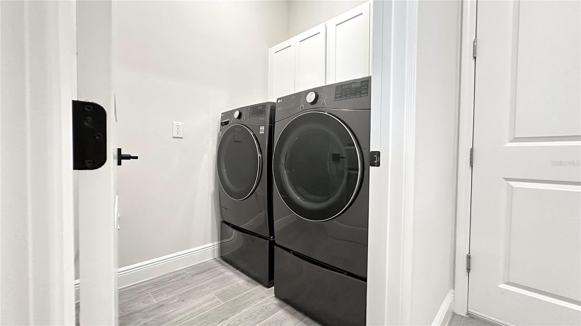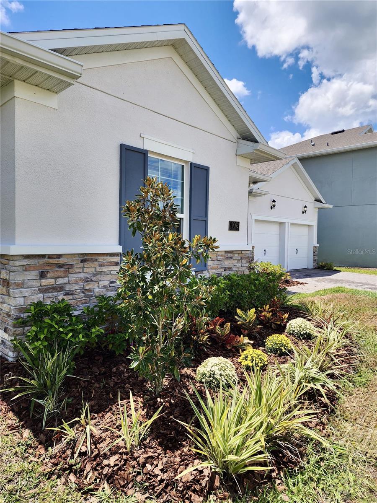PRICED AT ONLY: $854,900
Address: 19062 Blueleaf Street, ORLANDO, FL 32827
Description
$859,800 3,302 sq ft of Modern Luxury in Lake Nonas Summerdale Park
Welcome to 19062 Blue Leaf Street, a striking 3,100 sq ft residence in the Summerdale Park at Lake Nona. Offering 6 bedrooms (including a flexible bonus room and a den), this home combines elegance, versatility, and the vibrant Lake Nona lifestyle.
Step into a light filled, open concept floor plan with sleek designer details at every turn. The gourmet kitchen is the showpiece of the home, featuring quartz countertops with waterfall edges, an oversized island, custom cabinetry, stainless steel appliances, and a striking backsplash that sets the tone for modern sophistication.
** All room dimensions, square footage, and measurements provided are approximate and are offered for general marketing purposes only. While deemed reliable, such information is not guaranteed and should not be relied upon as exact. It is the sole responsibility of the buyer a
Enjoy the convenience of a spacious laundry room with upgraded appliances, wood look tile flooring throughout the main living areas, and a seamless indoor/outdoor flow to your private backyard.
Unmatched Location & Lifestyle:
Steps from UCF College of Medicine, Nemours, VA Medical Center
Near Lake Nona Town Center, Boxi Park, and Nona Adventure Park
Surrounded by golf, luxury gyms, fine dining, and top rated schools
Minutes to Orlando International Airport for effortless global travel
This home is more than a residence its a statement of luxury, prosperity, and lifestyle in Orlandos most dynamic community.
Schedule your private showing today and discover why Summerdale Park is Lake Nonas most desired address.
The Tesla charger will be removed and is not included with the house.
Property Location and Similar Properties
Payment Calculator
- Principal & Interest -
- Property Tax $
- Home Insurance $
- HOA Fees $
- Monthly -
For a Fast & FREE Mortgage Pre-Approval Apply Now
Apply Now
 Apply Now
Apply Now- MLS#: O6337027 ( Residential )
- Street Address: 19062 Blueleaf Street
- Viewed: 70
- Price: $854,900
- Price sqft: $211
- Waterfront: No
- Year Built: 2023
- Bldg sqft: 4057
- Bedrooms: 6
- Total Baths: 4
- Full Baths: 4
- Garage / Parking Spaces: 2
- Days On Market: 62
- Additional Information
- Geolocation: 28.3509 / -81.2415
- County: ORANGE
- City: ORLANDO
- Zipcode: 32827
- Subdivision: Poitras East N7
- Provided by: DTB FLORIDA REALTY, INC.
- Contact: Marta Faustino
- 786-543-8296

- DMCA Notice
Features
Building and Construction
- Covered Spaces: 0.00
- Exterior Features: Sliding Doors, Sprinkler Metered
- Fencing: Wood
- Flooring: Ceramic Tile
- Living Area: 3302.00
- Roof: Shingle
Garage and Parking
- Garage Spaces: 2.00
- Open Parking Spaces: 0.00
Eco-Communities
- Water Source: None
Utilities
- Carport Spaces: 0.00
- Cooling: Central Air
- Heating: None
- Pets Allowed: Yes
- Sewer: Public Sewer
- Utilities: Cable Connected, Electricity Available, Electricity Connected, Fiber Optics
Finance and Tax Information
- Home Owners Association Fee: 178.00
- Insurance Expense: 0.00
- Net Operating Income: 0.00
- Other Expense: 0.00
- Tax Year: 2024
Other Features
- Accessibility Features: Accessible Bedroom, Accessible Closets, Accessible Doors, Accessible Hallway(s)
- Appliances: Built-In Oven, Convection Oven, Cooktop, Dishwasher, Disposal, Dryer, Electric Water Heater, Exhaust Fan, Freezer, Ice Maker, Microwave, Range, Range Hood, Refrigerator, Washer
- Association Name: Artemis Lifestyle
- Country: US
- Interior Features: Ceiling Fans(s), Eat-in Kitchen, Open Floorplan, Pest Guard System, Walk-In Closet(s)
- Legal Description: POITRAS EAST N-7 106/148 LOT 133
- Levels: Two
- Area Major: 32827 - Orlando/Airport/Alafaya/Lake Nona
- Occupant Type: Owner
- Parcel Number: 31-24-31-7793-01-330
- Views: 70
- Zoning Code: PD/AN
Nearby Subdivisions
Enclave At Villagewalk
Fells Lndg
Fells Lndg Ph 2
Lake Nona Estates
Lake Nona Laureate Park Ph 3b
Lake Nona Ph 01a Prcl 05
Laureate Park
Laureate Park At Lake Nona
Laureate Park Nbrhd Center Ph
Laureate Park Ph 1 Prcl N2
Laureate Park Ph 10
Laureate Park Ph 1b 1st Amdmnt
Laureate Park Ph 1c
Laureate Park Ph 2a
Laureate Park Ph 3a
Laureate Park Ph 4
Laureate Park Ph 5a
Laureate Park Ph 5b
Laureate Park Ph 7
Laureate Park Ph 8
Laureate Park Ph 9
Laureate Park Phase 2b
Laureate Pk Ph 1 Pcl N-2
Laureate Pk Ph 1 Pcl N2
Laurel Pointe
Laurel Pointe Ph 1
Laurel Pointe Ph 2
Laurel Pointe Ph 3
Northlake Park At Lake Nona Nb
Poitras East
Poitras East N7
Preservelaureate Park Ph 3
Summerdale
Summerdale Park
Summerdale Park At Lake Nona
Villages Southport Ph 01a
Villages Southport Ph 01b
Villages Southport Ph 01e
Villages Southport Ph 1d
Villagewalk
Villagewalk/lk Nonaa
Villagewalk/lk Nonab
Villagewalk/lk Nonad
Contact Info
- The Real Estate Professional You Deserve
- Mobile: 904.248.9848
- phoenixwade@gmail.com
