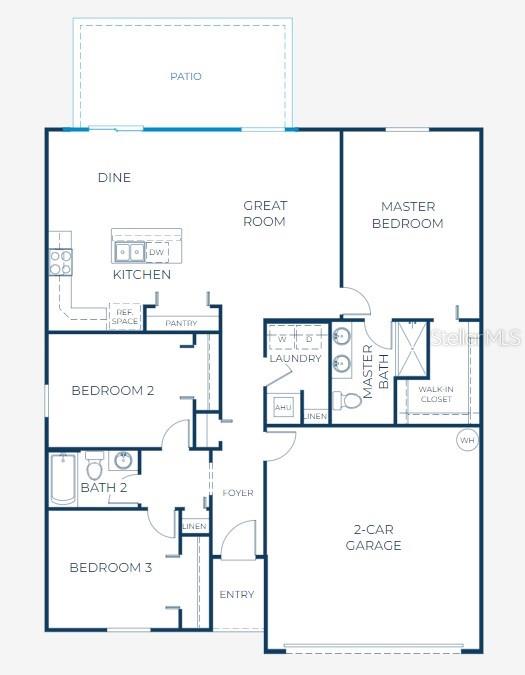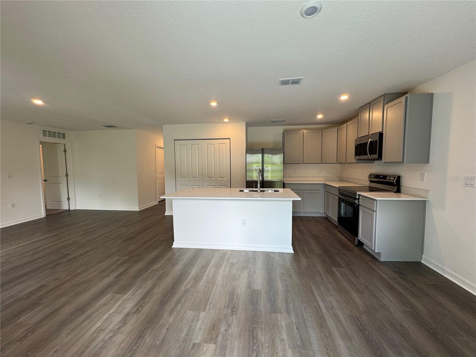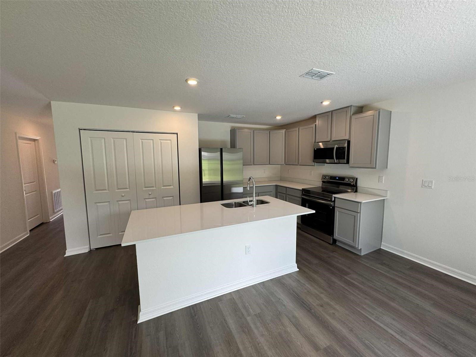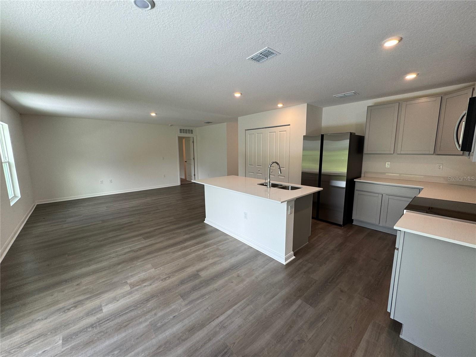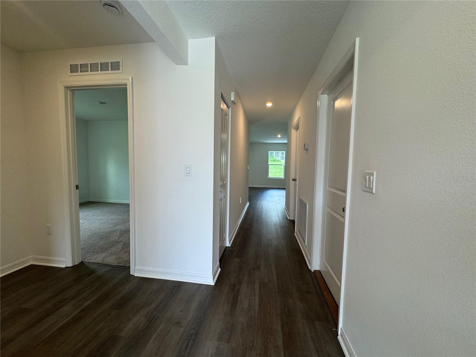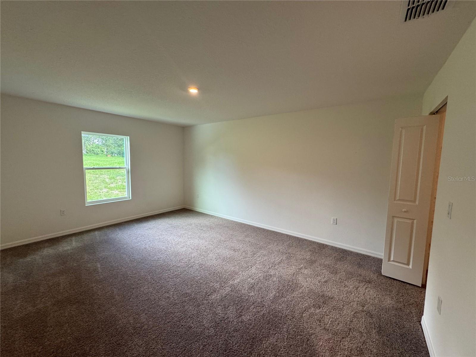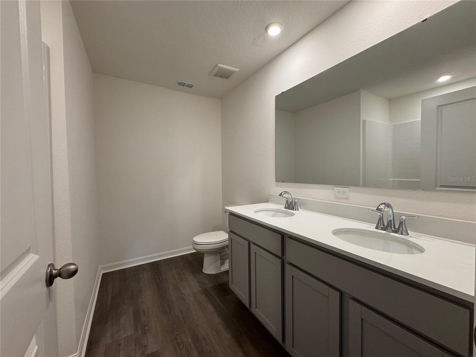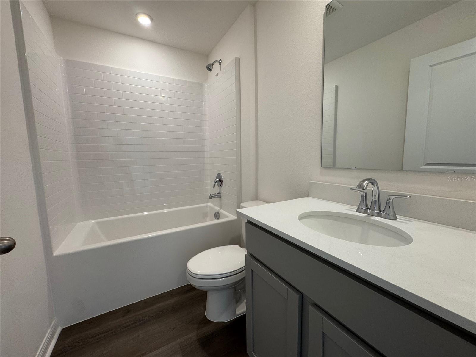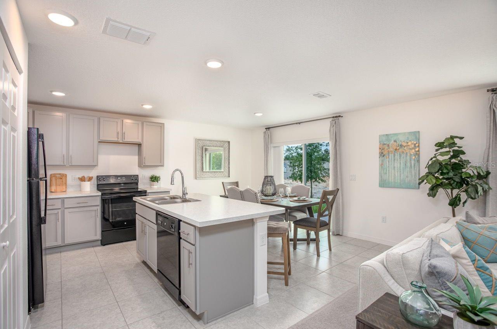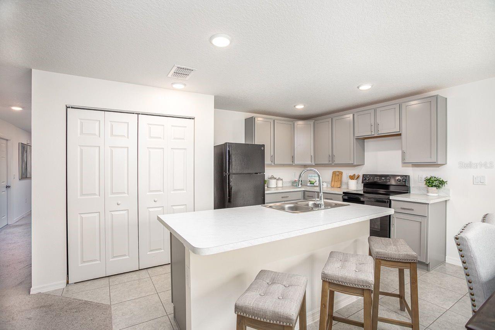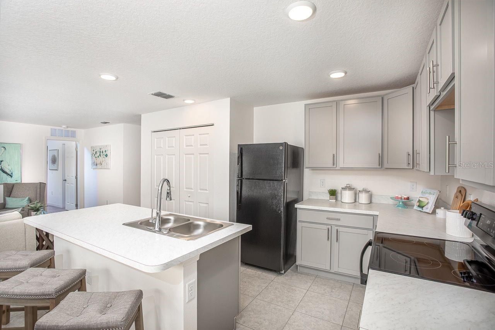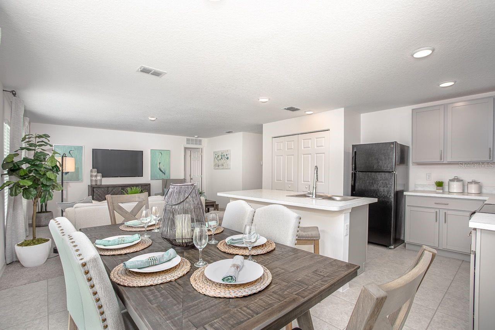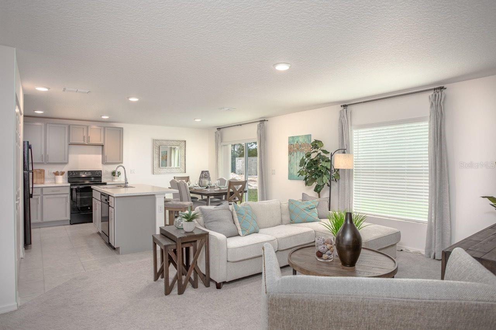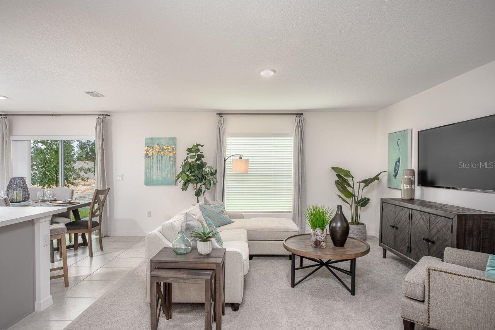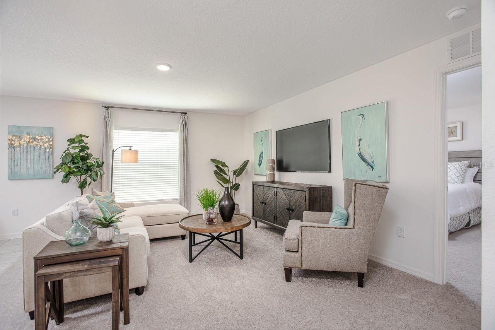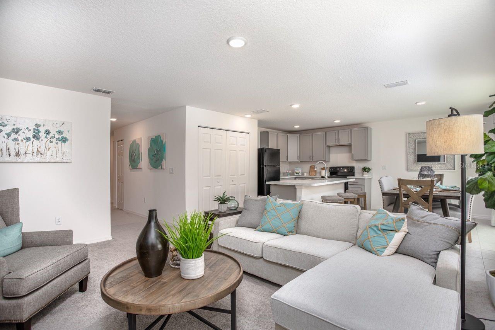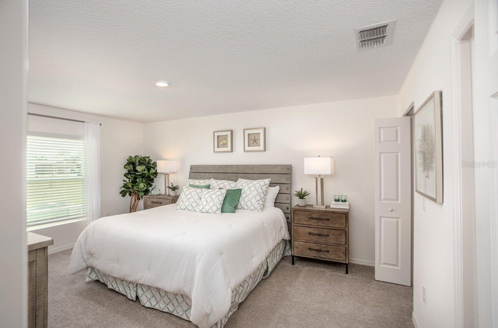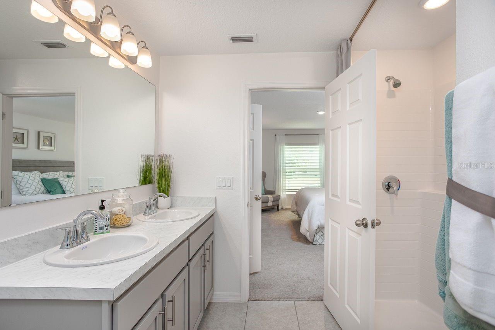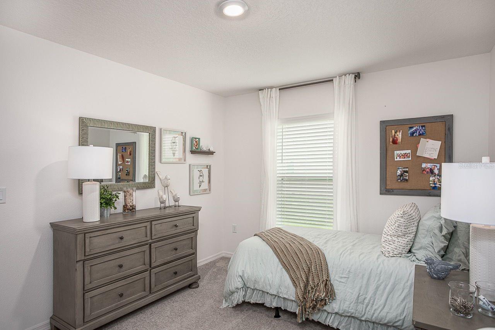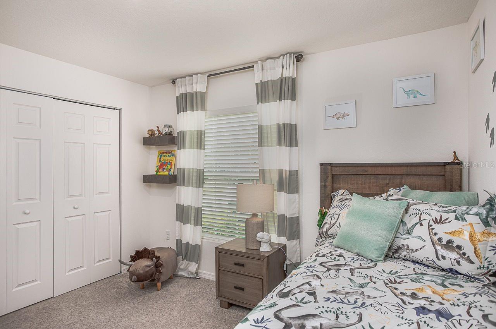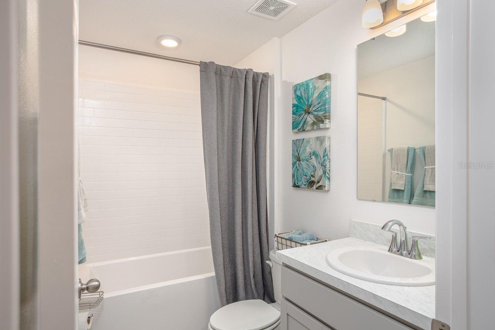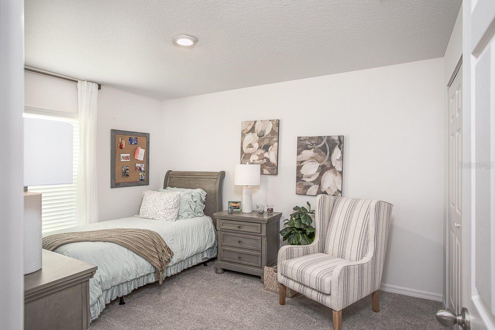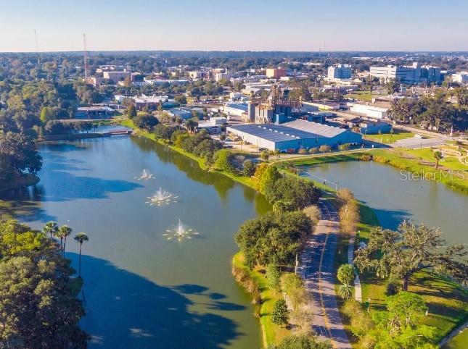PRICED AT ONLY: $249,900
Address: 6535 Gentry Street, INVERNESS, FL 34452
Description
Under Construction. Under Construction. Introducing The Violeta beautifully designed 3 bedroom home set in Inverness. Inverness is a scattered lot community nestled in Florida's heartland, just 40 miles southwest of vibrant Ocala. Step through the welcoming foyer into a layout crafted for comfort and functionality.
The split bedroom design provides privacy, with two spacious secondary bedrooms just off the entry, separated by a full bath. A nearby linen closet adds extra storage where its needed most. At the heart of The Violet is an open concept kitchen featuring quartz countertops and a generous islandperfect for hosting or daily meal prep.
The kitchen flows effortlessly into the Great Room and dining nook, creating an open, inviting space ideal for gatherings. Luxury vinyl flooring throughout the main living areas, kitchen, baths, and laundry room offers lasting durability and style, while plush carpet in the bedrooms adds cozy warmth. Step outside to enjoy the rear patio, perfect for outdoor dining or relaxation, all enhanced by professionally designed landscaping that adds charm and curb appeal.
A centrally located laundry room with its own linen closet simplifies your routine, and the owners suite serves as a private retreat with a walk in closet and a spa inspired bath featuring dual vanities and a walk in shower.
This home also includes a 2 car garage, architectural shingles, and is backed by a full builder's warranty for peace of mind. Life here means being surrounded by the natural beauty of the Scottish Highlands, with countless opportunities to explore and connect with nature. With a smart layout, upscale finishes, and a setting surrounded by Highland beauty, The Violet offers a lifestyle youll love coming home toschedule your tour today.
Property Location and Similar Properties
Payment Calculator
- Principal & Interest -
- Property Tax $
- Home Insurance $
- HOA Fees $
- Monthly -
For a Fast & FREE Mortgage Pre-Approval Apply Now
Apply Now
 Apply Now
Apply Now- MLS#: O6338421 ( Residential )
- Street Address: 6535 Gentry Street
- Viewed: 18
- Price: $249,900
- Price sqft: $133
- Waterfront: No
- Year Built: 2025
- Bldg sqft: 1880
- Bedrooms: 3
- Total Baths: 2
- Full Baths: 2
- Garage / Parking Spaces: 2
- Days On Market: 60
- Additional Information
- Geolocation: 28.8093 / -82.3262
- County: CITRUS
- City: INVERNESS
- Zipcode: 34452
- Subdivision: Inverness Highlands
- Elementary School: Pleasant Grove Elementary Scho
- Middle School: Inverness Middle School
- High School: Citrus High School
- Provided by: NEW HOME STAR FLORIDA LLC
- Contact: Taryn Mashburn
- 407-803-4083

- DMCA Notice
Features
Building and Construction
- Builder Model: Violet C
- Builder Name: Focus Homes
- Covered Spaces: 0.00
- Exterior Features: Sliding Doors
- Flooring: Luxury Vinyl
- Living Area: 1443.00
- Roof: Shingle
Property Information
- Property Condition: Under Construction
Land Information
- Lot Features: Landscaped
School Information
- High School: Citrus High School
- Middle School: Inverness Middle School
- School Elementary: Pleasant Grove Elementary School
Garage and Parking
- Garage Spaces: 2.00
- Open Parking Spaces: 0.00
- Parking Features: Driveway, Garage Door Opener
Eco-Communities
- Water Source: Well
Utilities
- Carport Spaces: 0.00
- Cooling: Central Air
- Heating: Central, Electric
- Pets Allowed: Yes
- Sewer: Septic Tank
- Utilities: Cable Available
Finance and Tax Information
- Home Owners Association Fee: 0.00
- Insurance Expense: 0.00
- Net Operating Income: 0.00
- Other Expense: 0.00
- Tax Year: 2024
Other Features
- Appliances: Dishwasher, Disposal, Electric Water Heater, Microwave, Range, Refrigerator
- Country: US
- Furnished: Unfurnished
- Interior Features: Kitchen/Family Room Combo, Open Floorplan, Primary Bedroom Main Floor, Split Bedroom, Stone Counters, Thermostat, Walk-In Closet(s)
- Legal Description: INVERNESS HGLDS WEST PB 5 PG 19 LOT 19 BLK 330
- Levels: One
- Area Major: 34452 - Inverness
- Occupant Type: Vacant
- Parcel Number: 20E-19S-29-0010-03300-0190
- Possession: Close Of Escrow
- Style: Ranch
- Views: 18
- Zoning Code: MDR
Nearby Subdivisions
Cardinal Retreats
Deerwood
Fletcher Heights
Foxwood
Heatherwood
Heatherwood Unit 1
Heatherwood Unit 3
Highland Woods
Hills Countryside Est.
Hiltop
Inverness Highlands
Inverness Highlands South
Inverness Highlands U 1-9
Inverness Highlands West
Inverness Town
Inverness Village
Not Applicable
Not In Hernando
Ranches Of Inverness
Ranchesinverness
Royal Oaks
Royal Oaks 2nd Add
Royal Oaks First Add
Town Of Inverness
Withlacoochee River Basin
Wyld Palms
Contact Info
- The Real Estate Professional You Deserve
- Mobile: 904.248.9848
- phoenixwade@gmail.com

