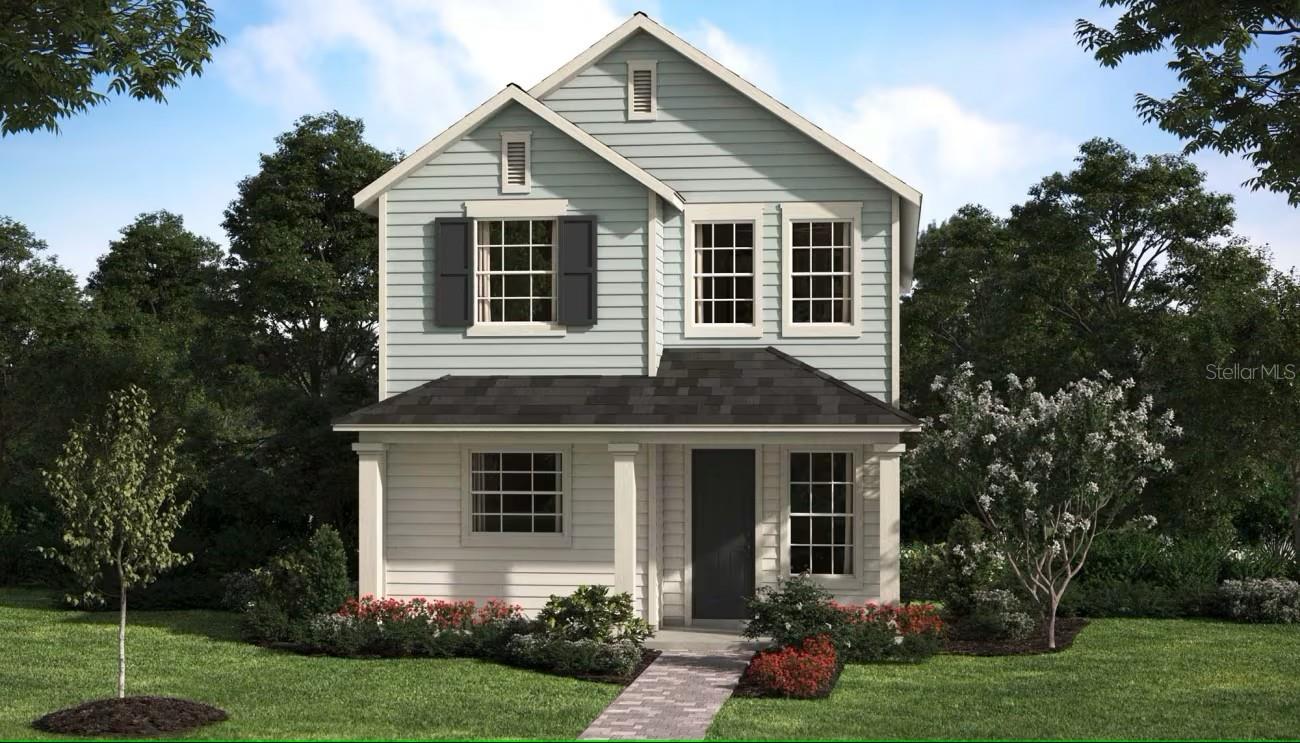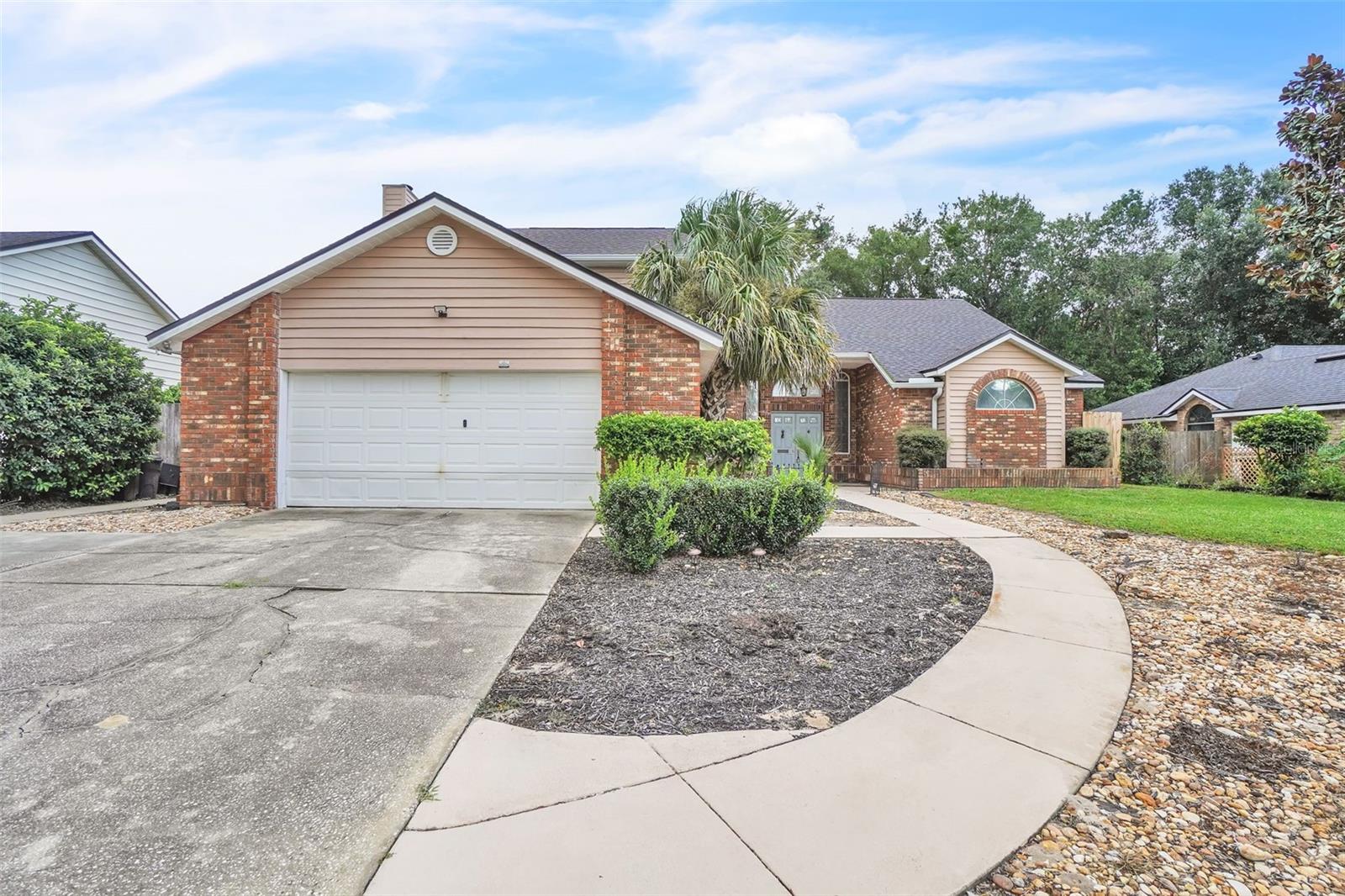PRICED AT ONLY: $394,990
Address: 417 Belmond Drive, DEBARY, FL 32713
Description
Under Construction. Discover the perfect blend of comfort and style in the Splendor plan, nestled on a beautiful homesite with no rear neighbors for added privacy. This thoughtfully designed home, with 9'4" first floor ceilings, boasts an open concept layout with a spacious Great Room that flows seamlessly to a covered Porchideal for entertaining or enjoying the outdoors. The first floor showcases elegant tile flooring throughout the main living areas, while window blinds are included throughout for convenience. The well appointed Kitchen impresses with 42" cabinets, stone countertops, tile backsplash, center island, and stainless steel appliances. Upstairs, a versatile loft provides extra space for relaxing or gathering. The Primary Suite features a luxurious ensuite Bath with a large walk in closet, adult height dual sink vanity, and a sleek frameless glass shower enclosureoffering both function and sophistication. Outdoor recreation is all around with a variety of multi use trails, including Cross Florida, River to Sea Loop and Spring to Spring Trail with Gemini Springs Park right next door. Spring Walk at the Junction is conveniently located with easy access to 1 4, Central Florida Greenway, the new Wekiva Parkway, and DeBary SunRail station.
Property Location and Similar Properties
Payment Calculator
- Principal & Interest -
- Property Tax $
- Home Insurance $
- HOA Fees $
- Monthly -
For a Fast & FREE Mortgage Pre-Approval Apply Now
Apply Now
 Apply Now
Apply Now- MLS#: O6338466 ( Residential )
- Street Address: 417 Belmond Drive
- Viewed: 52
- Price: $394,990
- Price sqft: $136
- Waterfront: No
- Year Built: 2025
- Bldg sqft: 2902
- Bedrooms: 4
- Total Baths: 3
- Full Baths: 2
- 1/2 Baths: 1
- Garage / Parking Spaces: 2
- Days On Market: 75
- Additional Information
- Geolocation: 28.8623 / -81.3154
- County: VOLUSIA
- City: DEBARY
- Zipcode: 32713
- Subdivision: Spring Walk At The Junction Ph
- Elementary School: Enterprise Elem
- Middle School: River Springs Middle School
- High School: University High School VOL
- Provided by: LANDSEA HOMES OF FL, LLC
- Contact: Stephen Wood
- 888-827-4421

- DMCA Notice
Features
Building and Construction
- Builder Model: Splendor
- Builder Name: Landsea Homes
- Covered Spaces: 0.00
- Exterior Features: Sidewalk, Sliding Doors
- Flooring: Carpet, Ceramic Tile
- Living Area: 2208.00
- Roof: Shingle
Property Information
- Property Condition: Under Construction
Land Information
- Lot Features: Sidewalk, Paved
School Information
- High School: University High School-VOL
- Middle School: River Springs Middle School
- School Elementary: Enterprise Elem
Garage and Parking
- Garage Spaces: 2.00
- Open Parking Spaces: 0.00
- Parking Features: Alley Access, Driveway, Garage Faces Rear
Eco-Communities
- Water Source: Public
Utilities
- Carport Spaces: 0.00
- Cooling: Central Air
- Heating: Central, Electric
- Pets Allowed: Yes
- Sewer: Public Sewer
- Utilities: Cable Available, Electricity Connected, Natural Gas Connected, Public, Sewer Connected, Water Connected
Finance and Tax Information
- Home Owners Association Fee: 50.00
- Insurance Expense: 0.00
- Net Operating Income: 0.00
- Other Expense: 0.00
- Tax Year: 2024
Other Features
- Appliances: Dishwasher, Disposal, Microwave, Range, Tankless Water Heater
- Association Name: Empire Management Group / Jorge Miranda
- Country: US
- Interior Features: High Ceilings, Kitchen/Family Room Combo, Open Floorplan, Split Bedroom, Stone Counters, Thermostat, Walk-In Closet(s)
- Legal Description: 04-19-30 LOT 34 SPRING WALK AT THE JUNCTION PHASE I MB 63 PG S 85-90 INC PER OR 8274 PG 0455 PER OR 8362 PG 4891 PER OR 8 721 PG 4976
- Levels: Two
- Area Major: 32713 - Debary
- Occupant Type: Vacant
- Parcel Number: 30-19-04-26-00-0340
- Style: Contemporary
- Views: 52
- Zoning Code: RES
Nearby Subdivisions
5106 Debary S Of Highbanks W
Christberger Manor
Debary Plantation
Debary Plantation Ph Ii Un Ii
Debary Woods
Folsom
Glen Abbey
Glen Abbey West Un 04 Sec A
Lake Marie Estates 03
Lake Marie Estates Rep
Not In Subdivision
Not On The List
Orange City Estates
Other
Plantation
Plantation Estates
Plantation Estates Un 35
Plantations Estates Un 02
Reserve At Debary
River Oaks 01 Condo
Riviera Bella
Riviera Bella Un 02b
Riviera Bella Un 4
Riviera Bella Un 7
Riviera Bella Un 8a
Riviera Bella Unit 1
Rivington
Rivington 34s
Rivington 50s
Rivington 60s
Rivington Ph 1a
Rivington Ph 1c
Rivington Ph 2a
Rivington Ph 2b
Saxon Woods
Spring Glen
Spring Walk At The Junction
Spring Walk At The Junction Ph
Spring Walkthe Junction Ph 1
Springview
Springview Un 2
St Johns River Estates
Summerhaven Ph 04
Terra Alta
Woodbound Lakes
Similar Properties
Contact Info
- The Real Estate Professional You Deserve
- Mobile: 904.248.9848
- phoenixwade@gmail.com















