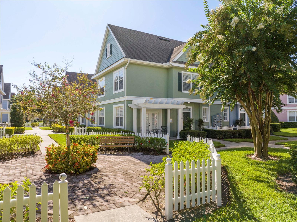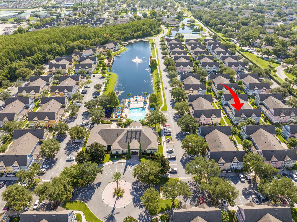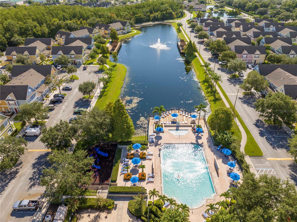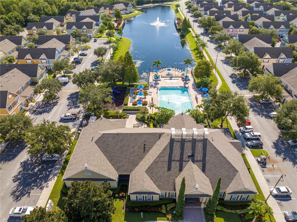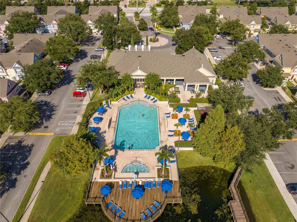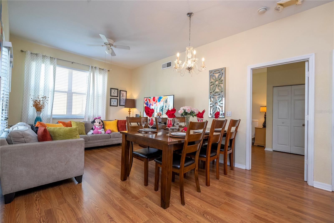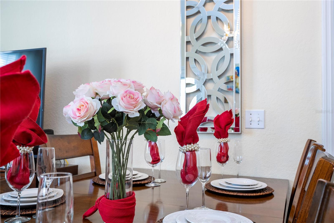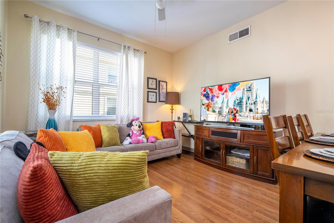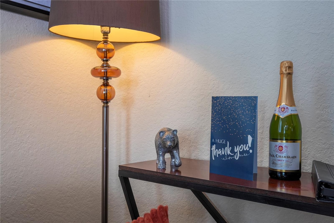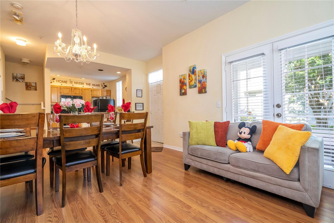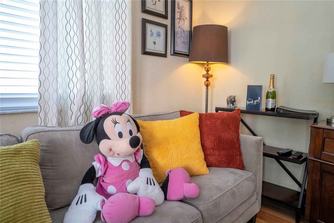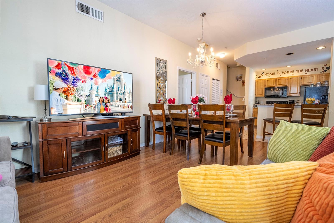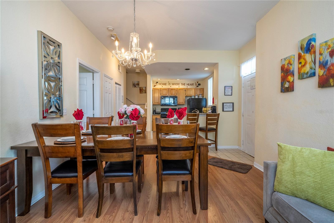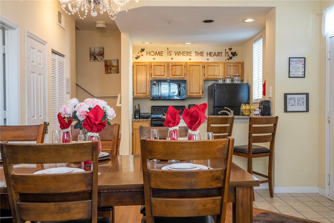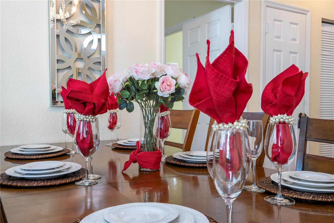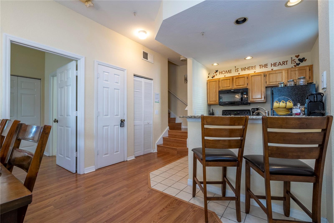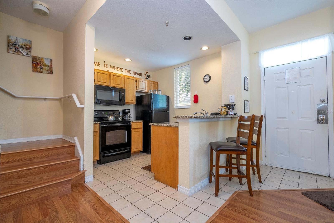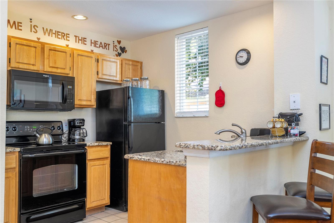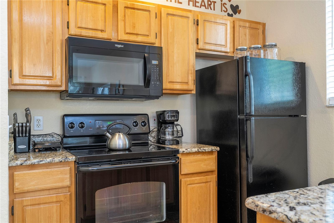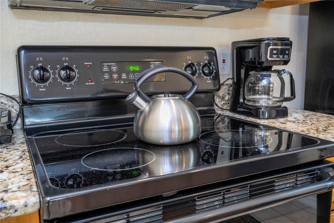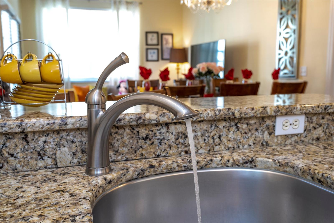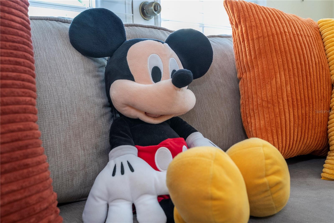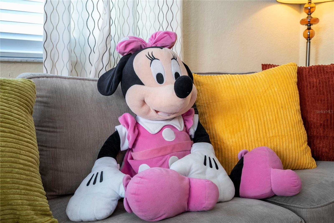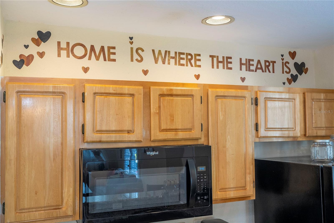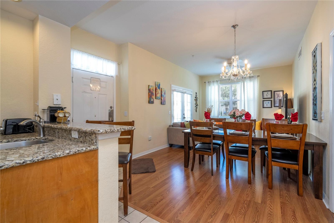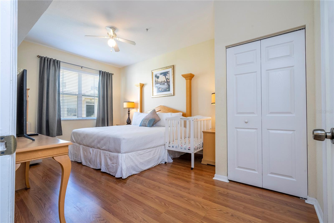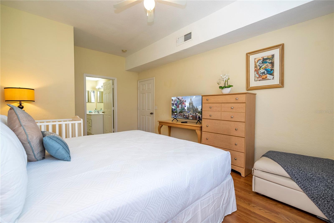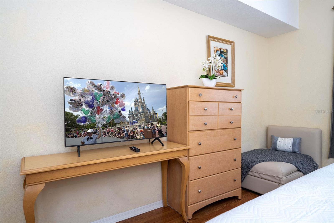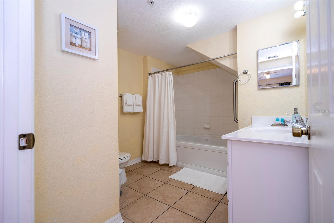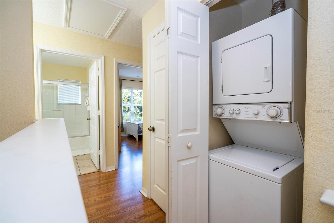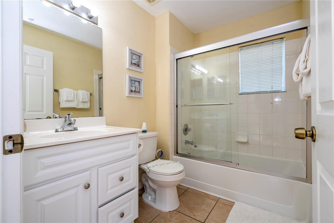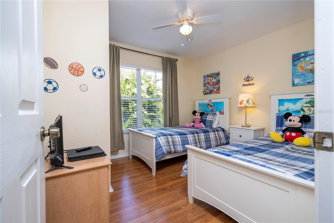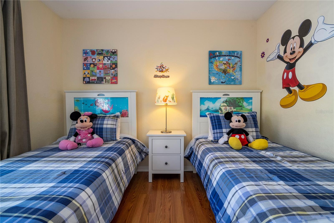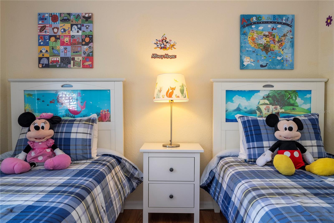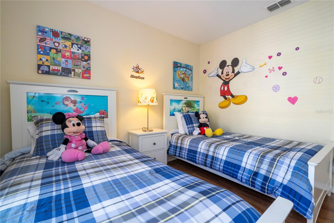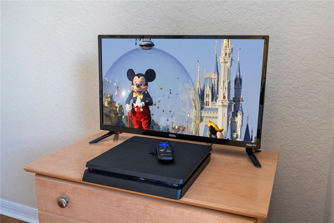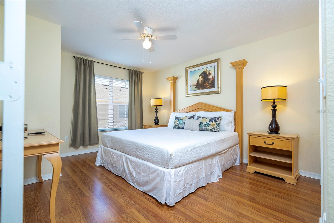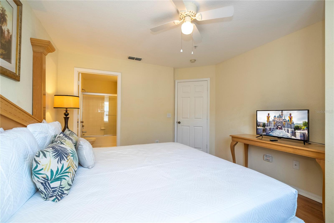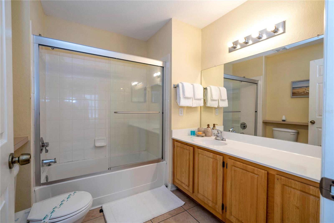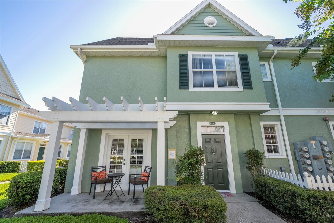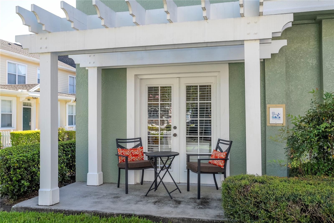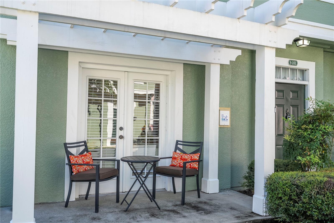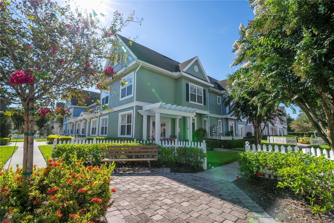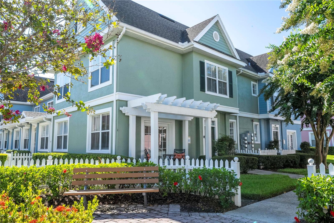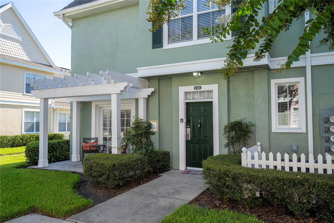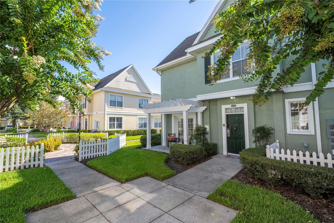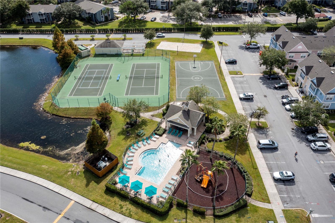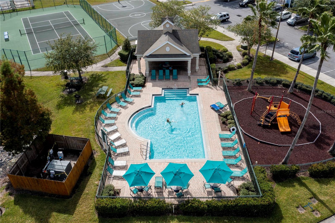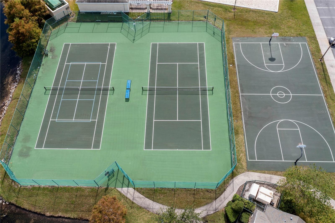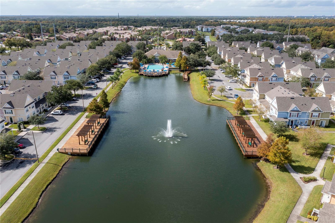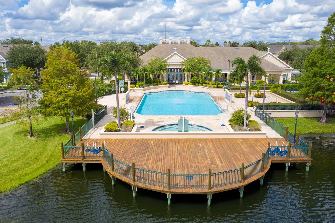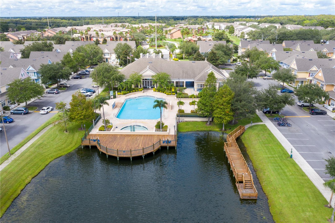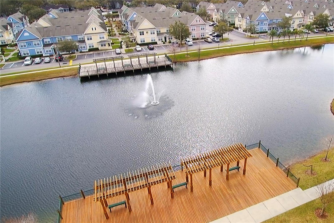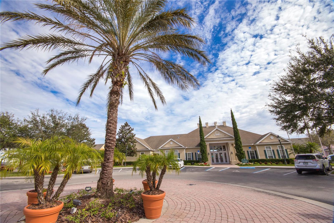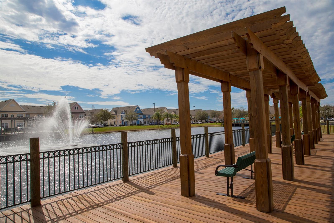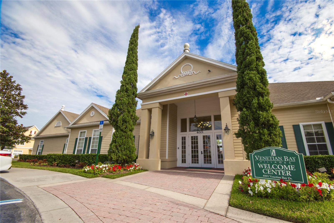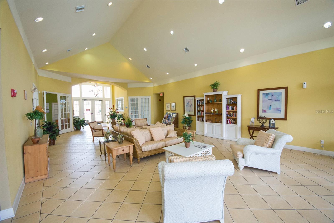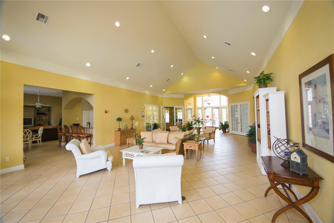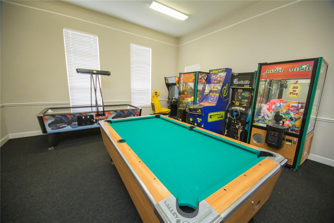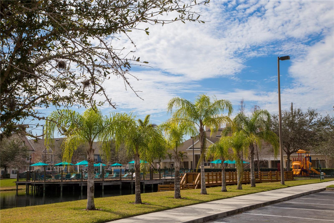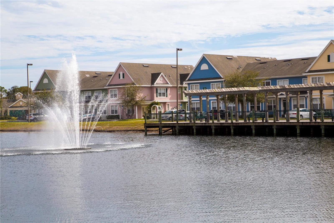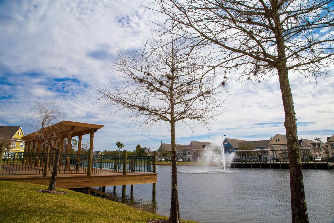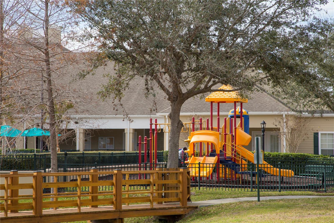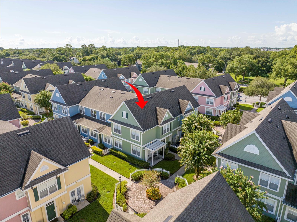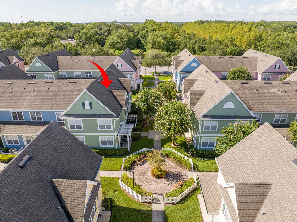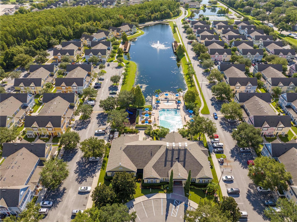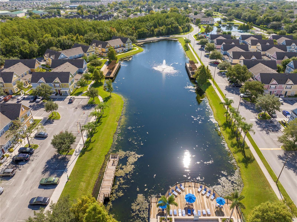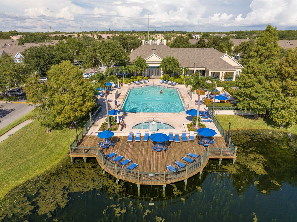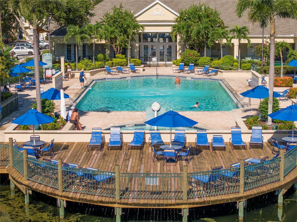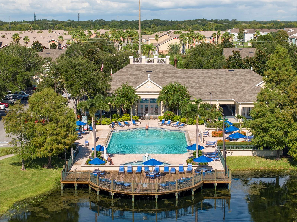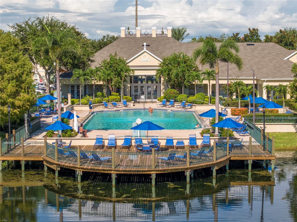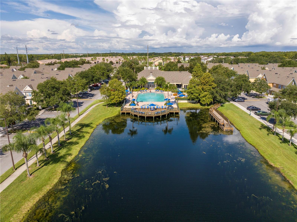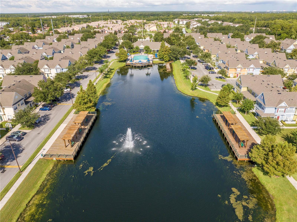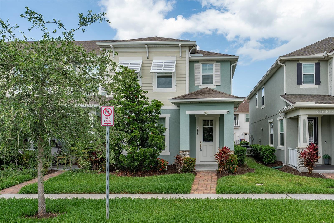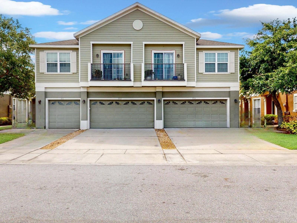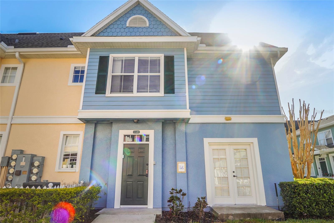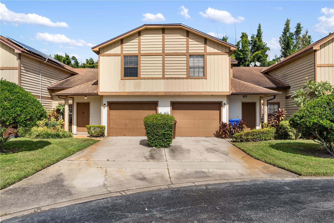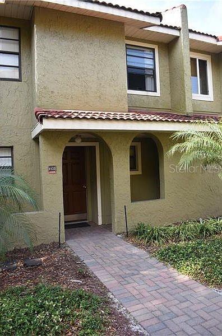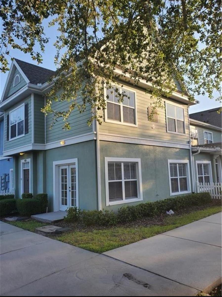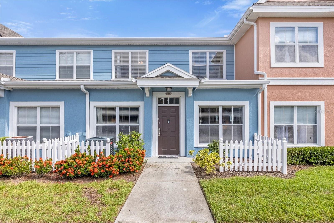PRICED AT ONLY: $275,000
Address: 4011 Venetian Bay Drive 101, KISSIMMEE, FL 34741
Description
Resort Living Meets Everyday Comfort!
Step into one of Venetian Bay Villages most desirable homes a spacious 4 bedroom, 3 bathroom fully furnished corner unit perfectly positioned for privacy, convenience, and serene pond views. Whether youre searching for a stylish primary residence, a vacation retreat, or a lucrative investment property, this home checks every box.
Enjoy a smart layout with two primary suites (upstairs & downstairs), open living and dining spaces filled with natural light, and French doors leading to peaceful outdoor views. With parking right outside your front door, this home blends function with charm.
Life here feels like a permanent getaway: 4 sparkling pools, a fitness center, tennis, basketball, volleyball, playgrounds, theater, and game roomall within a secure, guard gated community.
Prime Location: Just 2 miles from Medieval Times Dinner Show & Walmart, 3 miles to THE LOOP MALL and only 9 miles to Disney Springs and Orlando Premium Outlets. Plus, youre minutes from major highways, restaurants, and world famous theme parks.
Zoned for short term rentals , this property is a rare find you dont want to miss!
Property Location and Similar Properties
Payment Calculator
- Principal & Interest -
- Property Tax $
- Home Insurance $
- HOA Fees $
- Monthly -
For a Fast & FREE Mortgage Pre-Approval Apply Now
Apply Now
 Apply Now
Apply Now- MLS#: O6339267 ( Residential )
- Street Address: 4011 Venetian Bay Drive 101
- Viewed: 46
- Price: $275,000
- Price sqft: $187
- Waterfront: No
- Year Built: 2003
- Bldg sqft: 1470
- Bedrooms: 4
- Total Baths: 3
- Full Baths: 3
- Days On Market: 58
- Additional Information
- Geolocation: 28.3127 / -81.4437
- County: OSCEOLA
- City: KISSIMMEE
- Zipcode: 34741
- Subdivision: Venetian Bay Village Condo Ph
- Elementary School: Kissimmee Elem
- Middle School: Kissimmee Middle
- High School: Celebration High
- Provided by: EMPIRE NETWORK REALTY
- Contact: Sandra Pina
- 407-440-3798

- DMCA Notice
Features
Building and Construction
- Covered Spaces: 0.00
- Exterior Features: French Doors, Sidewalk, Tennis Court(s)
- Flooring: Laminate
- Living Area: 1470.00
- Roof: Shingle
School Information
- High School: Celebration High
- Middle School: Kissimmee Middle
- School Elementary: Kissimmee Elem
Garage and Parking
- Garage Spaces: 0.00
- Open Parking Spaces: 0.00
Eco-Communities
- Water Source: Private
Utilities
- Carport Spaces: 0.00
- Cooling: Central Air
- Heating: Central
- Pets Allowed: Yes
- Sewer: Other
- Utilities: Cable Available, Other
Amenities
- Association Amenities: Clubhouse, Fitness Center, Gated, Playground, Spa/Hot Tub, Tennis Court(s), Trail(s)
Finance and Tax Information
- Home Owners Association Fee Includes: Guard - 24 Hour, Pool, Maintenance Structure, Maintenance Grounds, Management, Recreational Facilities, Security, Trash
- Home Owners Association Fee: 499.82
- Insurance Expense: 0.00
- Net Operating Income: 0.00
- Other Expense: 0.00
- Tax Year: 2024
Other Features
- Appliances: Dishwasher, Dryer, Microwave, Range, Refrigerator, Washer
- Association Name: first service residential carlos cassidy
- Association Phone: 4073434933
- Country: US
- Furnished: Furnished
- Interior Features: Living Room/Dining Room Combo, Other, Thermostat
- Legal Description: VENETIAN BAY VILLAGES PHASE 1 A CONDO CB6 PGS 94-95 2223/363 BLDG 9 UNIT 101
- Levels: Two
- Area Major: 34741 - Kissimmee (Downtown East)
- Occupant Type: Vacant
- Parcel Number: 18-25-29-2281-0009-1010
- Unit Number: 101
- Views: 46
- Zoning Code: KSRP
Nearby Subdivisions
Chelsea Square 3
Chelsea Square Un 27e 4a
Cypress Reserve Villas
Cypress Ridge
Cypress Ridge Ph 2
Dimora Park Condo
Fantasyworld Club Villas
Foxhall 2 Condo Ph 1
Osceola Village
Royale Bermuda Twnhs
Sterling Park At Stonefield
Tapestry
Tapestry Ph 2
Tapestry Ph 4
Tapestry Ph 5
Tapestryph 4
Townhomes Of Flora Ridge
Townhomes Of Flora Ridge Ph 2
Venetian Bay Village Condo Ph
Venetian Bay Villages
Victoria Park
Villas At Estancia Condo
Waterway Village
Similar Properties
Contact Info
- The Real Estate Professional You Deserve
- Mobile: 904.248.9848
- phoenixwade@gmail.com
