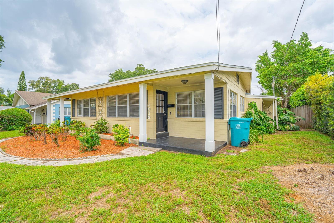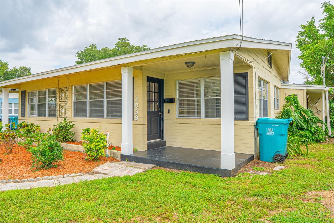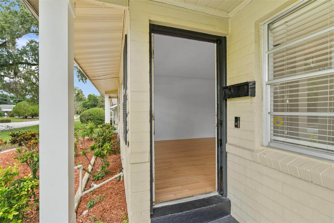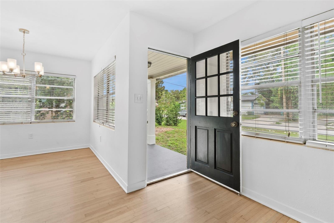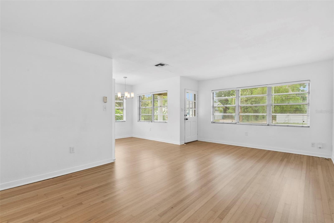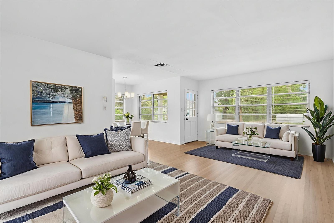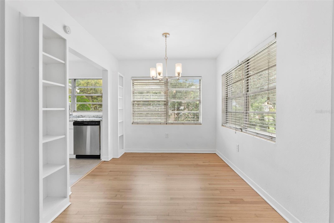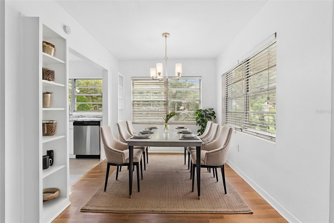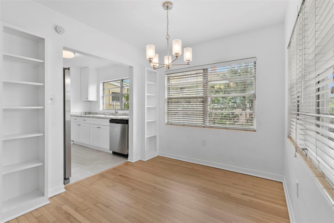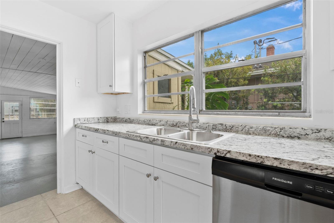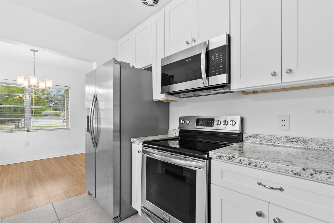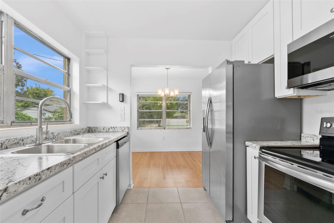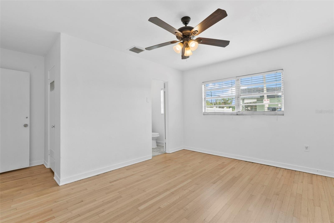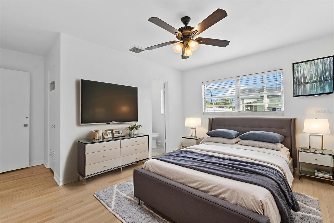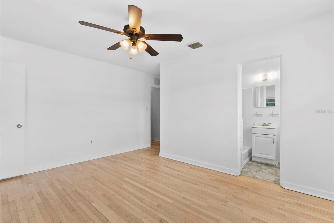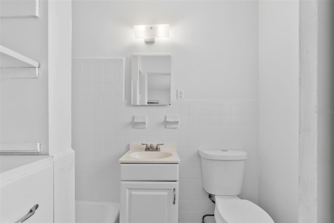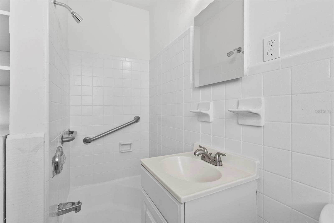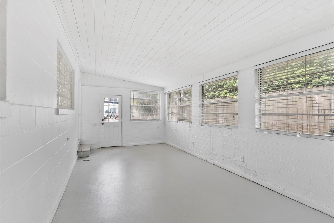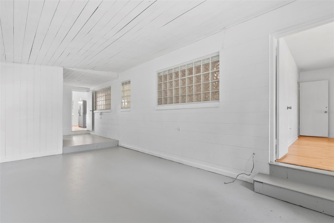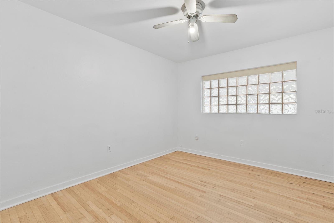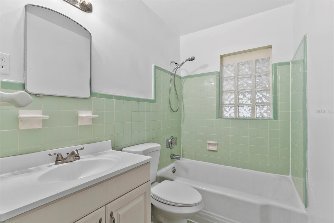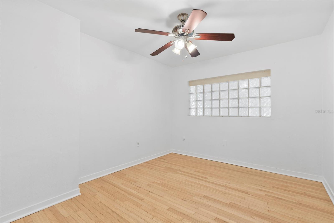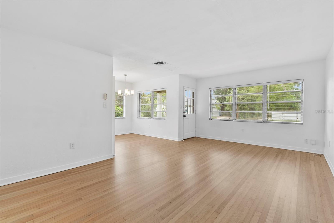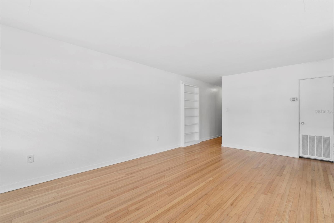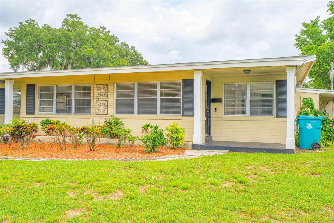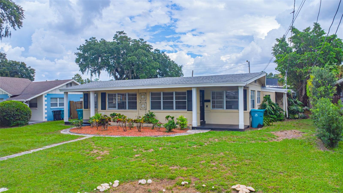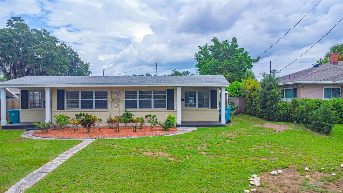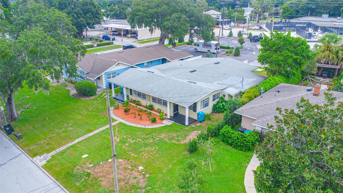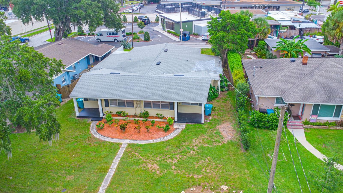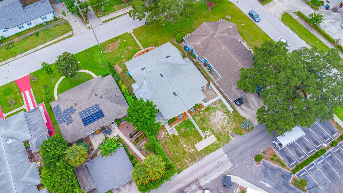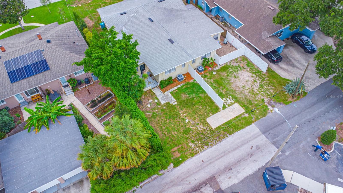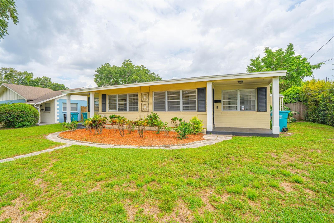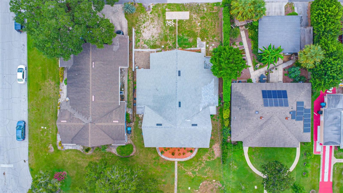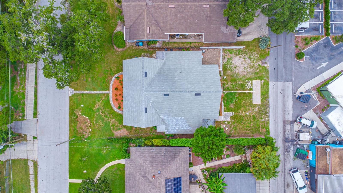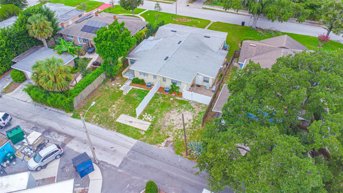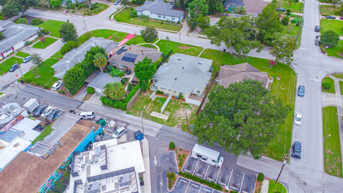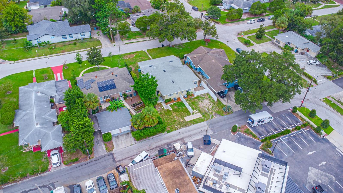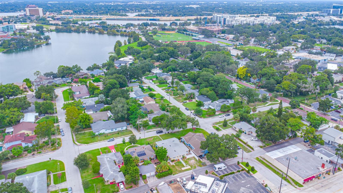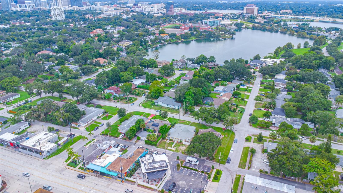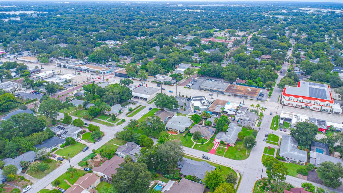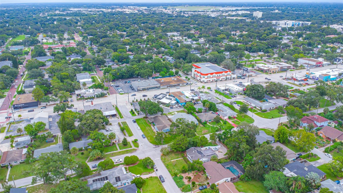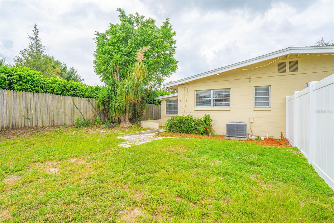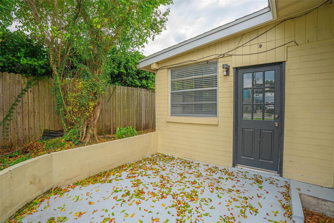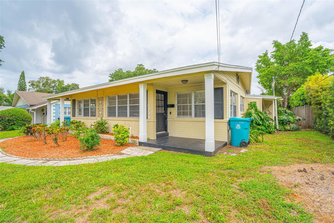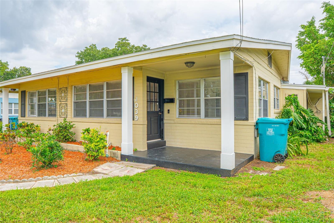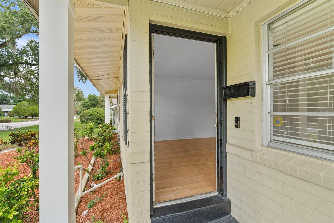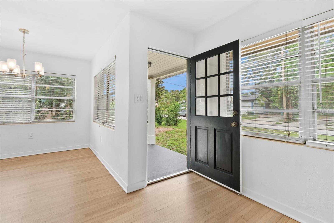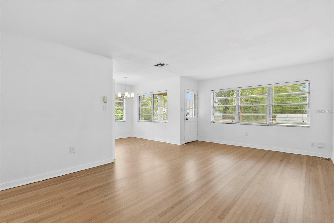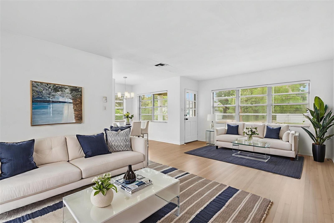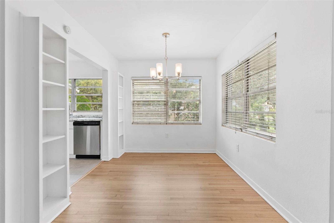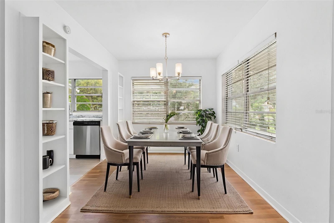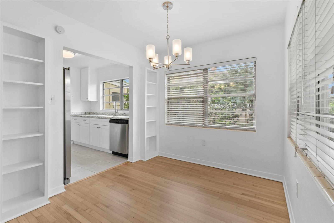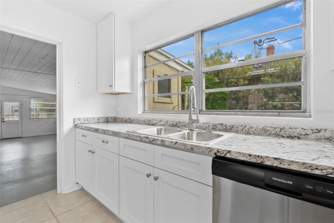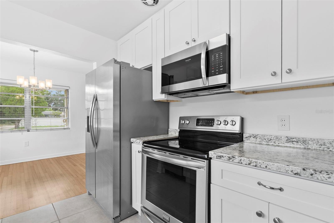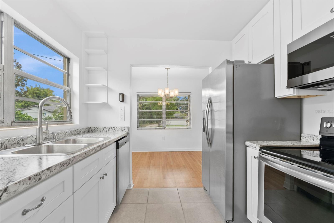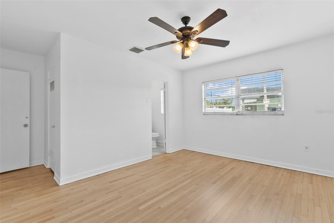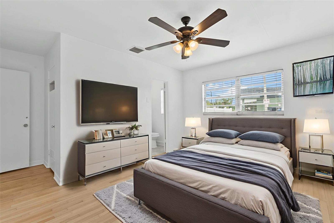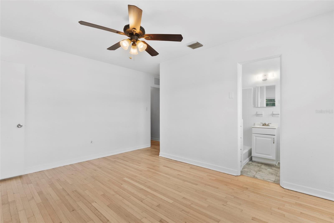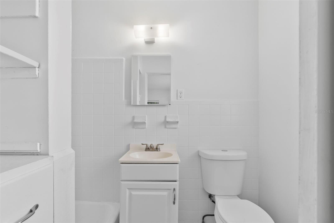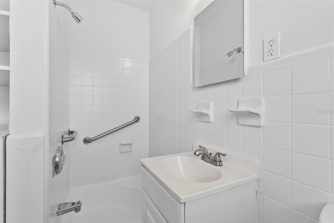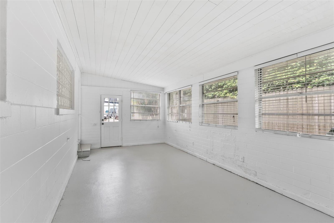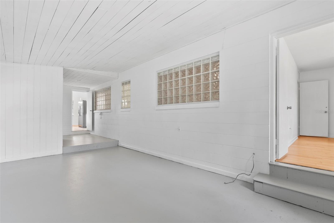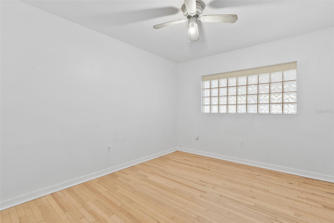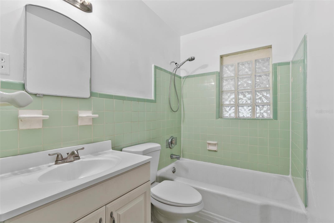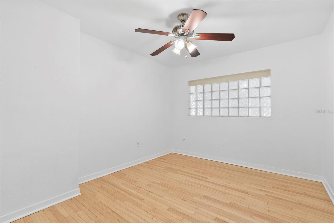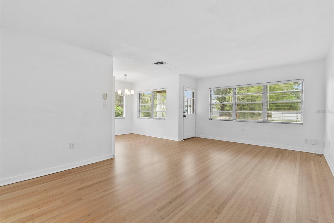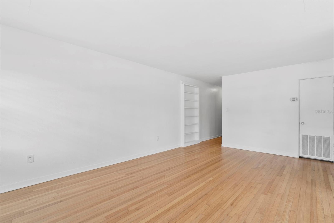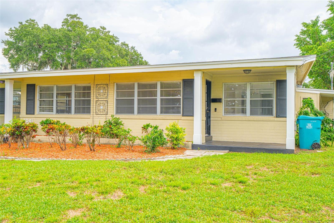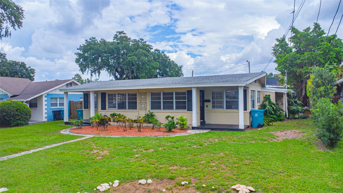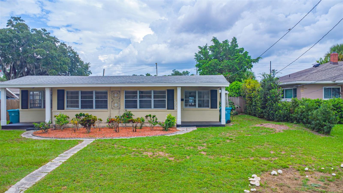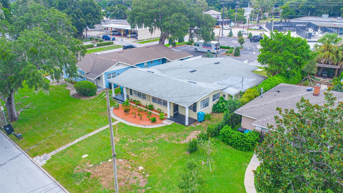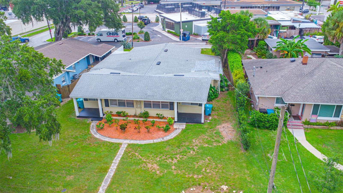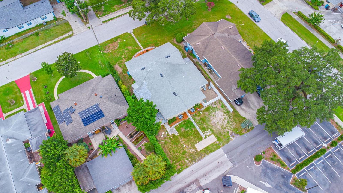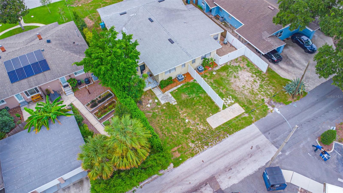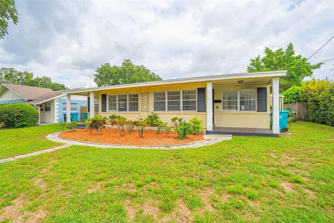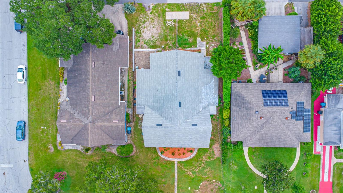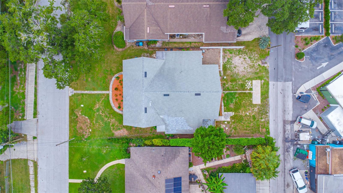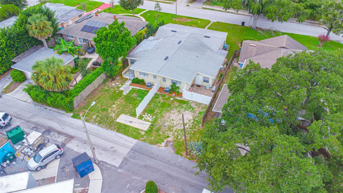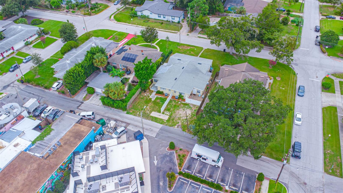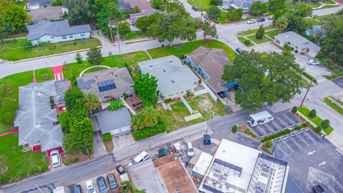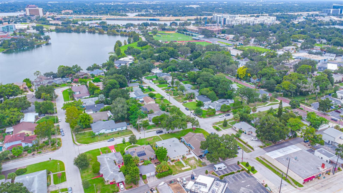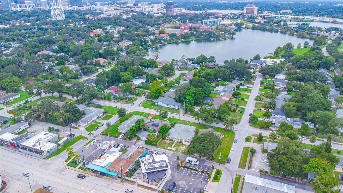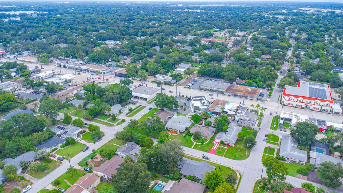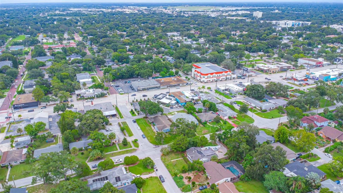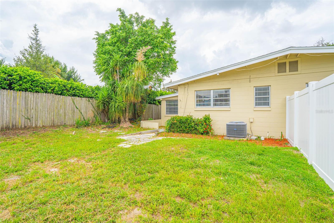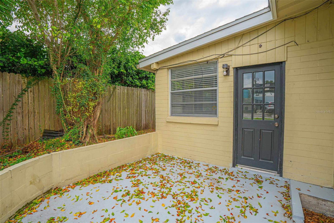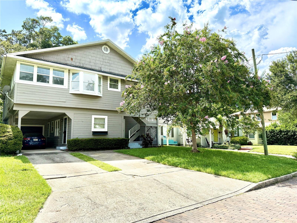PRICED AT ONLY: $698,000
Address: 1039-1041 Thornton Avenue, ORLANDO, FL 32803
Description
An incredible investment opportunity awaits with this full duplex in the heart of Orlando, offering two spacious 3 bedroom, 2 bath residences, each with over 1,200 square feet of living space. Both units have been refreshed with all new interior paint, refinished wood floors, and updated kitchens, making them move in ready for occupants or tenants alike.
With each side renting for approximately $2,400 per month, the duplex offers a combined potential of nearly $57,600 in annual rental income. This property is ideal for investors seeking reliable cash flow, those exploring house hacking by living in one side and renting the other, or multi generational households.
Conveniently located near top rated schools, shopping, dining, and commuter routes, this duplex blends lifestyle appeal with financial opportunity. Properties like this rarely come to market secure your income producing asset today.
Property Location and Similar Properties
Payment Calculator
- Principal & Interest -
- Property Tax $
- Home Insurance $
- HOA Fees $
- Monthly -
For a Fast & FREE Mortgage Pre-Approval Apply Now
Apply Now
 Apply Now
Apply Now- MLS#: O6340073 ( Residential Income )
- Street Address: 1039-1041 Thornton Avenue
- Viewed: 25
- Price: $698,000
- Price sqft: $200
- Waterfront: No
- Year Built: 1956
- Bldg sqft: 3487
- Bedrooms: 6
- Total Baths: 4
- Days On Market: 56
- Additional Information
- Geolocation: 28.56 / -81.3652
- County: ORANGE
- City: ORLANDO
- Zipcode: 32803
- Subdivision: Lake Highland Heights
- Elementary School: Audubon Park K8
- Middle School: Audubon Park K 8
- High School: Edgewater High
- Provided by: KELLER WILLIAMS WINTER PARK
- Contact: Audra Wilks
- 407-545-6430

- DMCA Notice
Features
Building and Construction
- Covered Spaces: 0.00
- Exterior Features: Lighting
- Flooring: Ceramic Tile, Wood
- Living Area: 3185.00
- Roof: Shingle
Land Information
- Lot Features: City Limits, Near Marina, Paved
School Information
- High School: Edgewater High
- Middle School: Audubon Park K-8
- School Elementary: Audubon Park K8
Garage and Parking
- Garage Spaces: 0.00
- Open Parking Spaces: 0.00
Eco-Communities
- Water Source: Public
Utilities
- Carport Spaces: 0.00
- Cooling: Central Air
- Heating: Central
- Pets Allowed: Yes
- Sewer: Public Sewer
- Utilities: BB/HS Internet Available, Cable Available, Electricity Available, Electricity Connected, Public, Sewer Available, Sewer Connected, Water Available, Water Connected
Finance and Tax Information
- Home Owners Association Fee: 0.00
- Insurance Expense: 0.00
- Net Operating Income: 0.00
- Other Expense: 0.00
- Tax Year: 2025
Other Features
- Appliances: Dishwasher, Disposal, Microwave, Range, Refrigerator
- Country: US
- Interior Features: Ceiling Fans(s), Kitchen/Family Room Combo, Primary Bedroom Main Floor, Solid Surface Counters
- Legal Description: Lake Highland Heights Q/131 Lot 2 Blk D and LAKE HIGHLAND HEIGHTS Q/131 LOT 2 BLK D
- Area Major: 32803 - Orlando/Colonial Town
- Occupant Type: Vacant
- Parcel Number: 24-22-29-4468-04-020
- Possession: Close Of Escrow
- Views: 25
- Zoning Code: R2A/T
Nearby Subdivisions
Similar Properties
Contact Info
- The Real Estate Professional You Deserve
- Mobile: 904.248.9848
- phoenixwade@gmail.com
