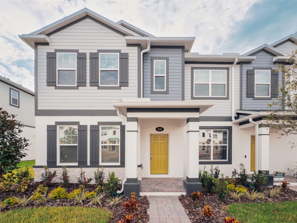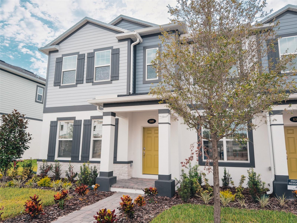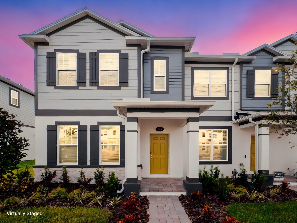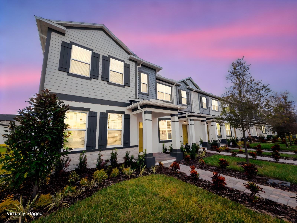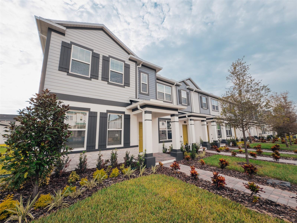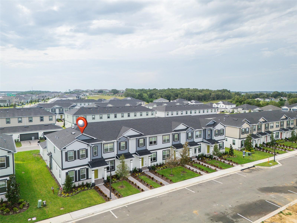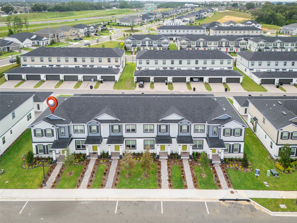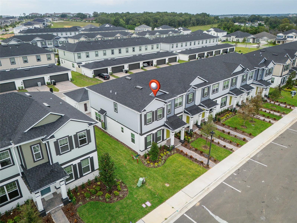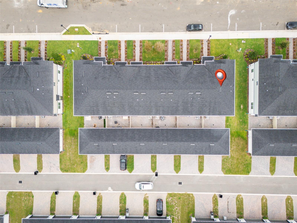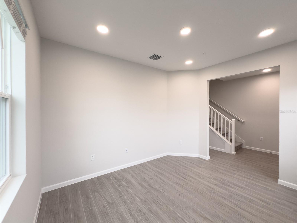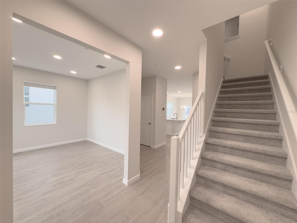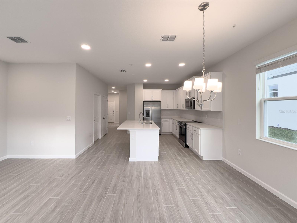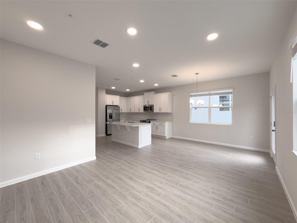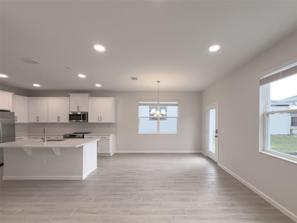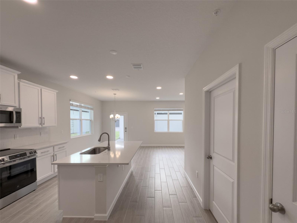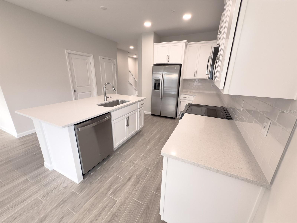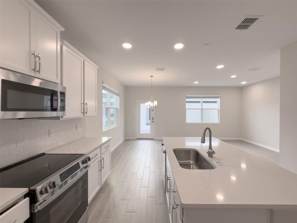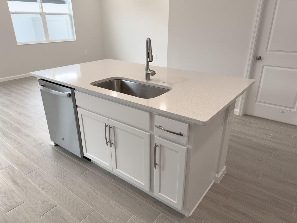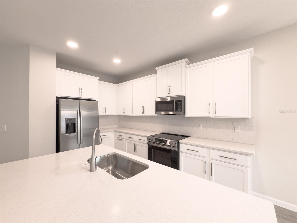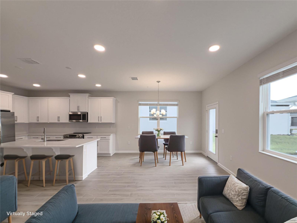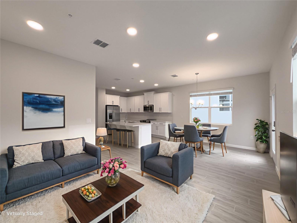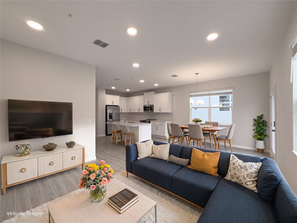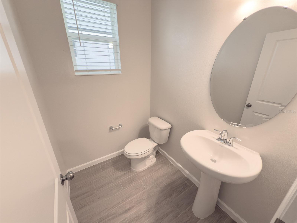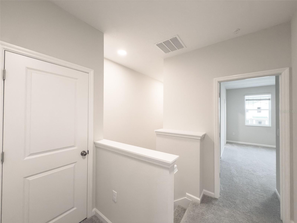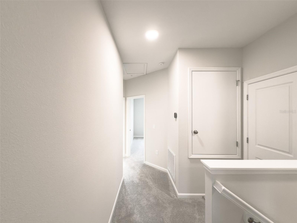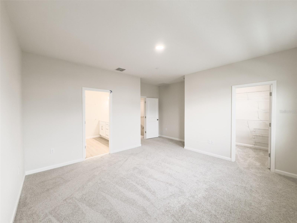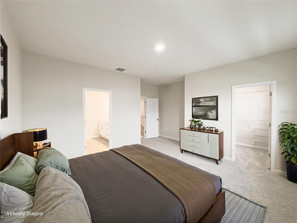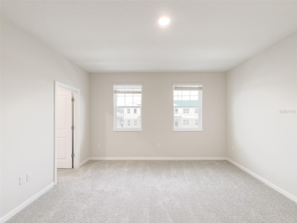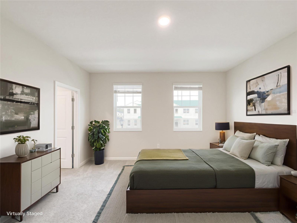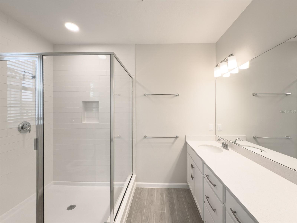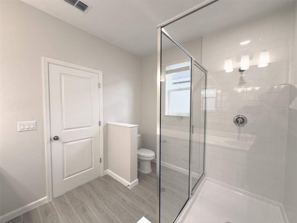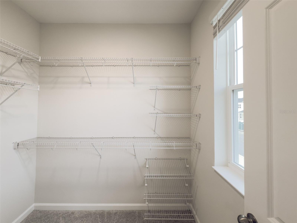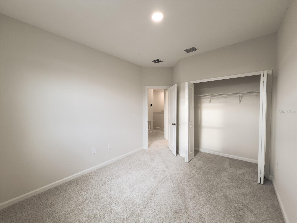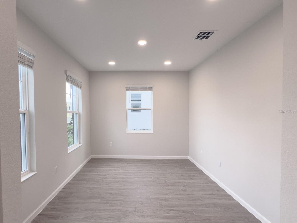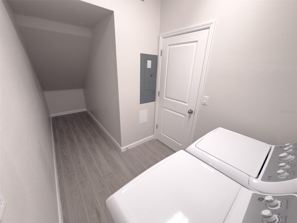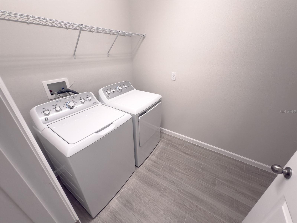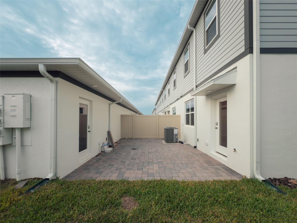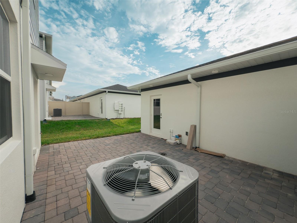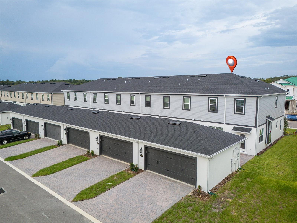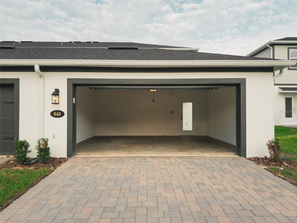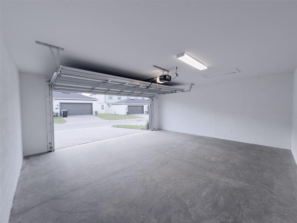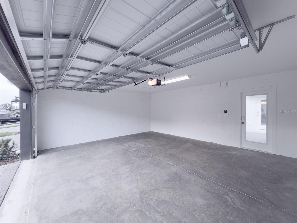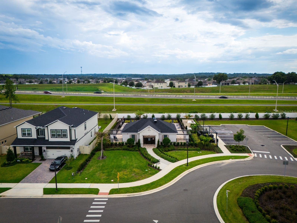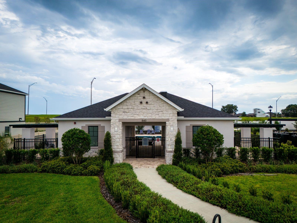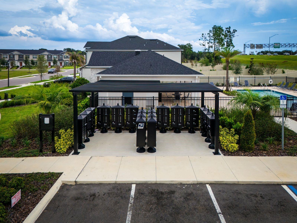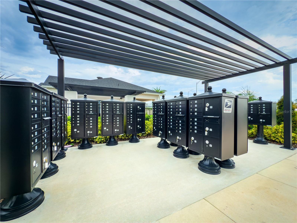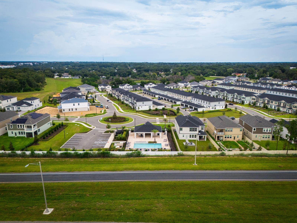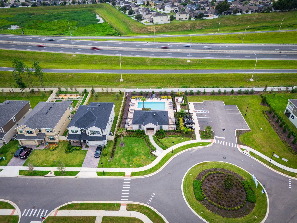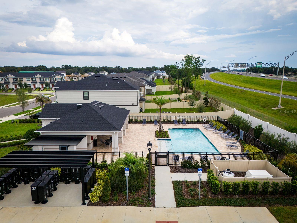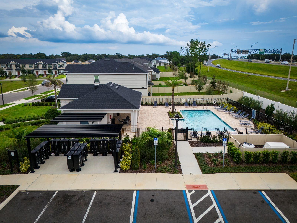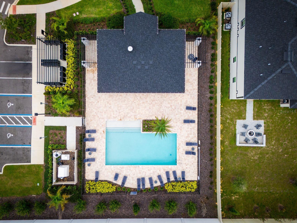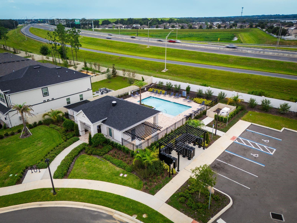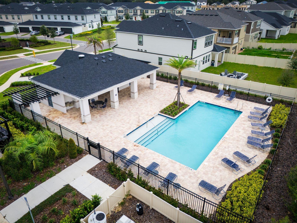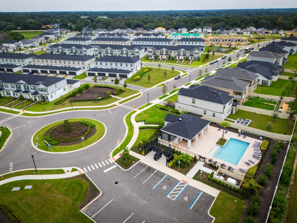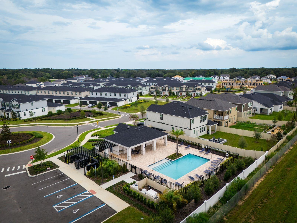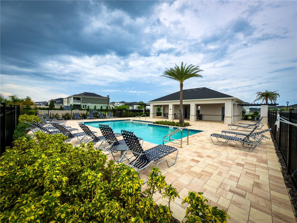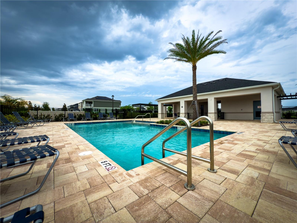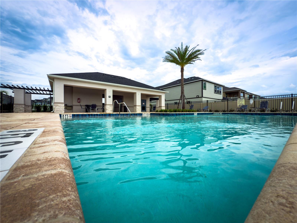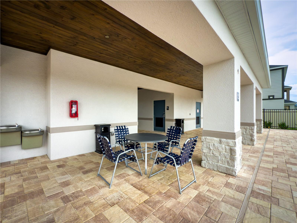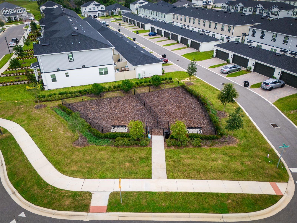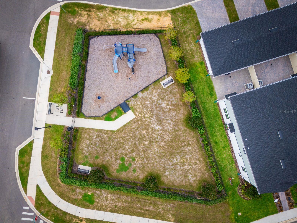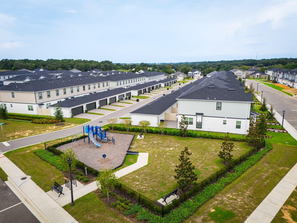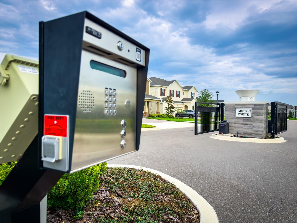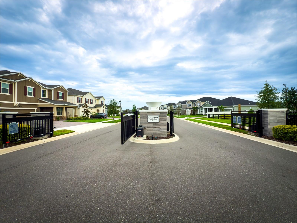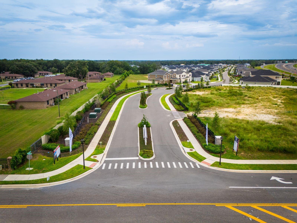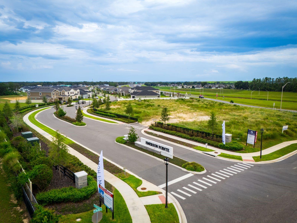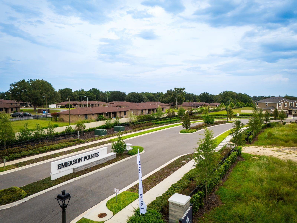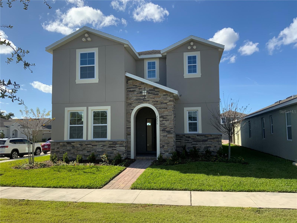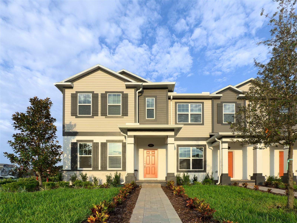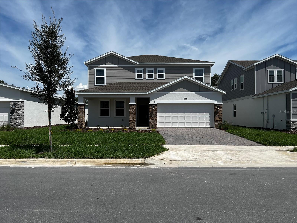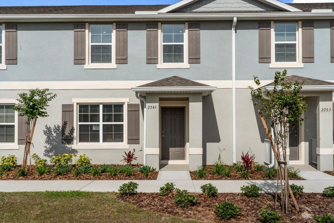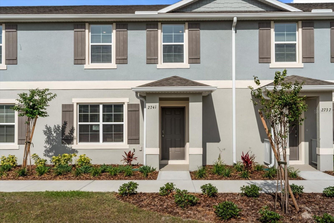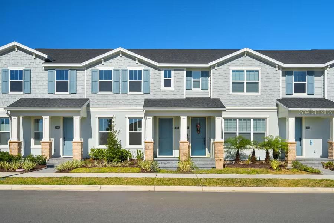PRICED AT ONLY: $2,700
Address: 640 Pothos Street, APOPKA, FL 32703
Description
One or more photo(s) has been virtually staged. BRAND NEW TOWNHOME!! Experience contemporary living in this expertly crafted end unit townhome, featuring 1,833 square feet with 3 bedrooms and 2.5 bathrooms, a flex room plus a 2 car detached rear loading garage. This MI Home constructed Windham II benefits from its end unit positioning, providing extra windows and abundant natural light that creates a luminous and airy atmosphere. Enter through the welcoming front entrance and foyer to find the versatile flex room, ideal for use as a media room, office space, fitness area, or children's playroom. Continue into the seamlessly connected kitchen, great room, and informal dining space that combine to form an exceptional open layout living environment. The spacious L shaped kitchen stands out with its elegant backsplash, contemporary cabinetry, and premium countertops. The central island serves as an excellent preparation area for culinary creations. A half bath and laundry room with ample under stair storage round out the main level. The upper level offers a secluded owner's suite complete with an expansive walk in closet featuring a window and a private bathroom with a generous dual sink vanity and shower. Two additional bedrooms share access to a full bathroom. This newly constructed townhome delivers exceptional performance through its ENERGY STAR 3.1 certification, ensuring cost effective operation and reduced monthly utility expenses. Emerson Park residents benefit from exceptional resort inspired amenities, including a pristine swimming pool, community clubhouse, fitness facility, children's play areas, and complimentary lawn maintenance. Strategically positioned near major highways and countless local conveniences, this townhome offers unparalleled accessibility. Seize this opportunity to rent this stunning, turnkey smart home in one of Apopka's most desirable communities. Arrange your showing today to witness it personally! Tenant insurance coverage is mandatory and must be secured prior to occupancy. Welcome to Better. Welcome to Windham II.
Property Location and Similar Properties
Payment Calculator
- Principal & Interest -
- Property Tax $
- Home Insurance $
- HOA Fees $
- Monthly -
For a Fast & FREE Mortgage Pre-Approval Apply Now
Apply Now
 Apply Now
Apply Now- MLS#: O6340357 ( Residential Lease )
- Street Address: 640 Pothos Street
- Viewed: 16
- Price: $2,700
- Price sqft: $1
- Waterfront: No
- Year Built: 2025
- Bldg sqft: 2321
- Bedrooms: 3
- Total Baths: 3
- Full Baths: 2
- 1/2 Baths: 1
- Garage / Parking Spaces: 2
- Days On Market: 10
- Additional Information
- Geolocation: 28.6528 / -81.5193
- County: ORANGE
- City: APOPKA
- Zipcode: 32703
- Subdivision: Emerson Pointe
- Elementary School: Wheatley Elem
- Middle School: Piedmont Lakes Middle
- High School: Wekiva High
- Provided by: CHARLES RUTENBERG REALTY ORLANDO
- Contact: Ruby Margaret
- 407-622-2122

- DMCA Notice
Features
Building and Construction
- Builder Model: Windham II
- Builder Name: MI Homes
- Covered Spaces: 0.00
- Exterior Features: Rain Gutters
- Flooring: Carpet, Ceramic Tile
- Living Area: 1835.00
Property Information
- Property Condition: Completed
School Information
- High School: Wekiva High
- Middle School: Piedmont Lakes Middle
- School Elementary: Wheatley Elem
Garage and Parking
- Garage Spaces: 2.00
- Open Parking Spaces: 0.00
Utilities
- Carport Spaces: 0.00
- Cooling: Central Air
- Heating: Central
- Pets Allowed: Breed Restrictions, Dogs OK, Pet Deposit, Size Limit
- Sewer: Public Sewer
- Utilities: Cable Available, Electricity Available, Fiber Optics
Finance and Tax Information
- Home Owners Association Fee: 0.00
- Insurance Expense: 0.00
- Net Operating Income: 0.00
- Other Expense: 0.00
Other Features
- Appliances: Dishwasher, Disposal, Dryer, Microwave, Range, Tankless Water Heater, Washer
- Association Name: Kassandra Mejia
- Country: US
- Furnished: Unfurnished
- Interior Features: Solid Surface Counters, Thermostat, Walk-In Closet(s)
- Levels: Two
- Area Major: 32703 - Apopka
- Occupant Type: Vacant
- Parcel Number: 21-21-28-2524-01-590
- Views: 16
Owner Information
- Owner Pays: Grounds Care
Nearby Subdivisions
Ambergate
Bel Aire Hills
Bronson Peak
Bronson Peak Ph 1c
Bronson Peak Phase 1b 11259 Lo
Bronson's Ridge
Bronsons Rdg
Bronsons Rdg Rep
Bronsons Rdg Replat
Bronsons Ridge
Bronsos Ridge
Champneys Por Apopka
Dovehill
Emerson North Twnhms
Emerson Pointe
Frst Cove
Gardenia Reserve 11353 Lot 93
Golden Estates
Ivy Trls
Lake Doe Cove Ph 4
Lake Jewell Hgts
Lake Opal Estates
Marden Heights
Maudehelen Sub
Mc Neils Orange Villa
Montclair
Owens Sub
Paradise Heights First Add
Piedmont Lakes Ph 03
Piedmont Park
Silver Oak Ph 2
The Residences At Emerson Park
Thompson Village
Village At Foxwood A Condo
Votaw Village Ph 02
Walker J B T E
West Apopka Hills
Yogi Bears Jellystone Park Con
Similar Properties
Contact Info
- The Real Estate Professional You Deserve
- Mobile: 904.248.9848
- phoenixwade@gmail.com
