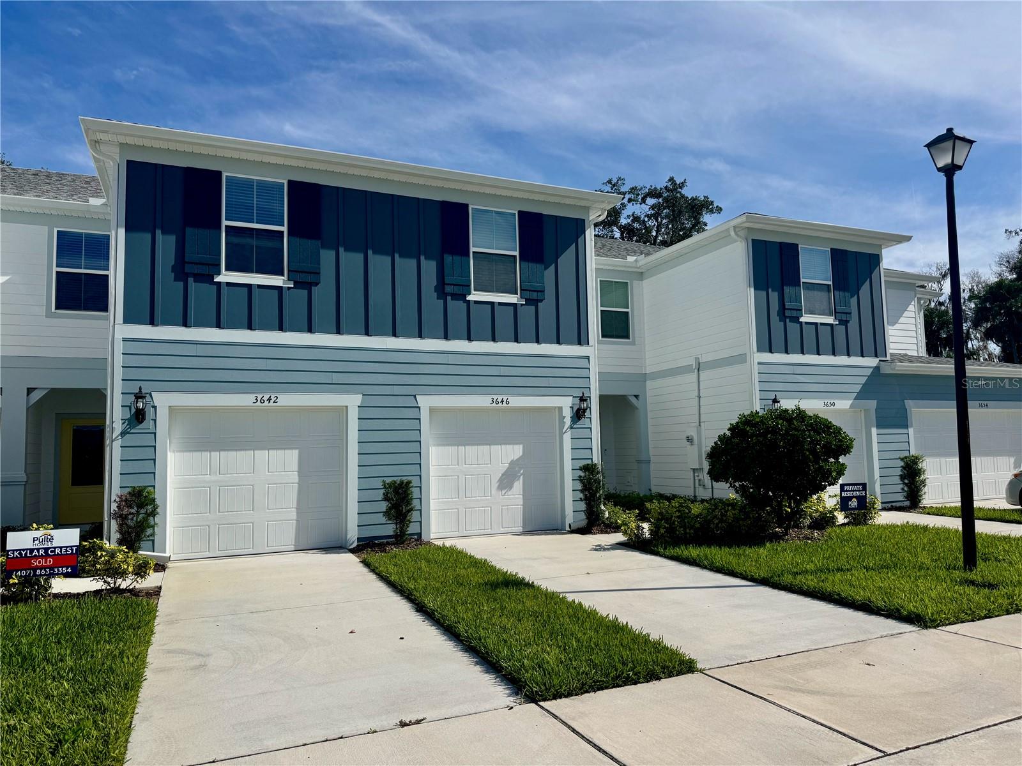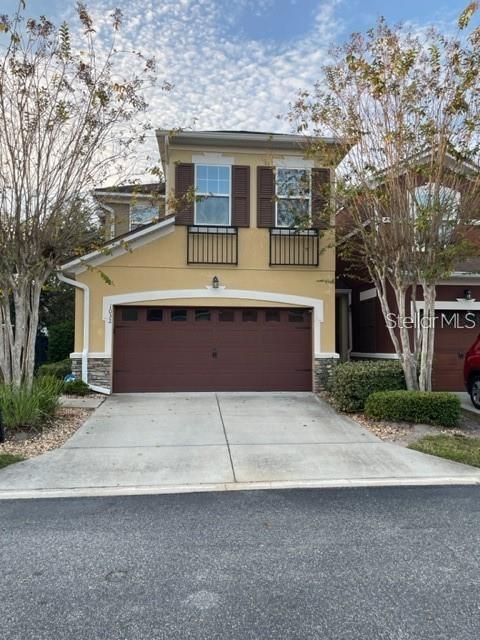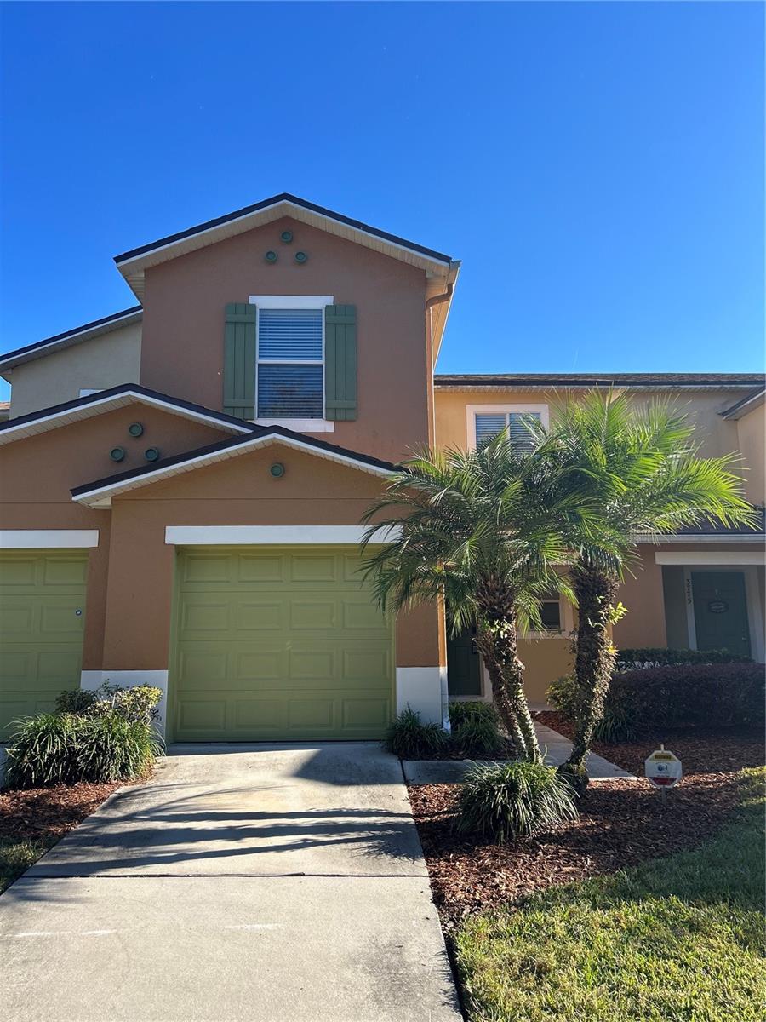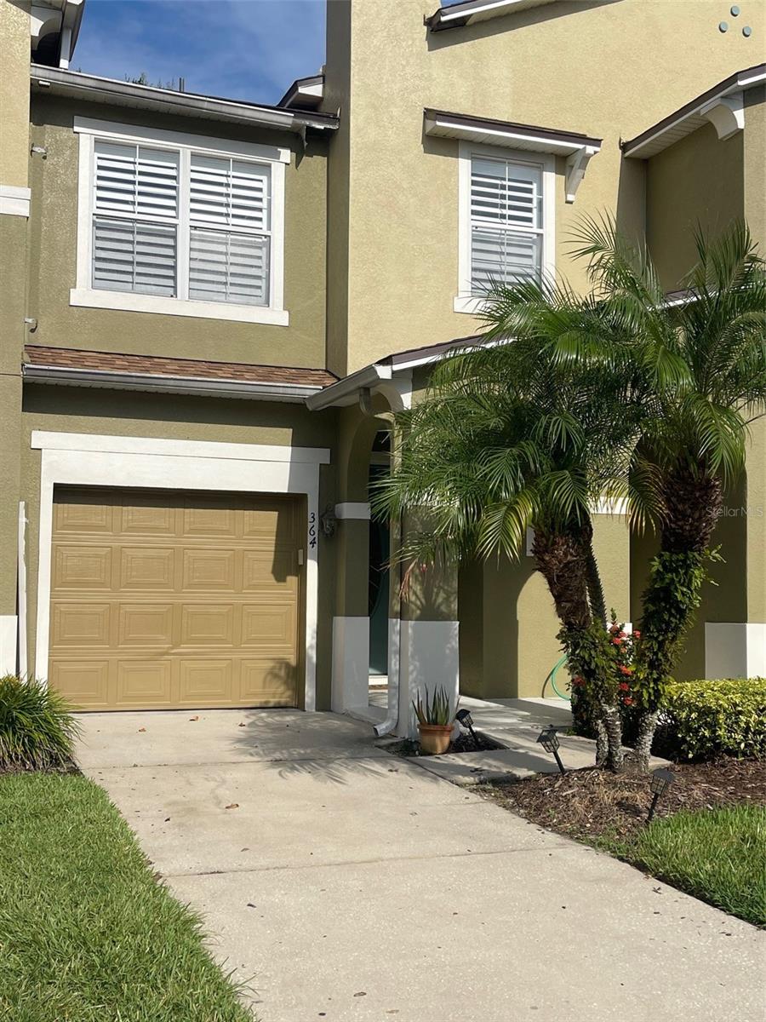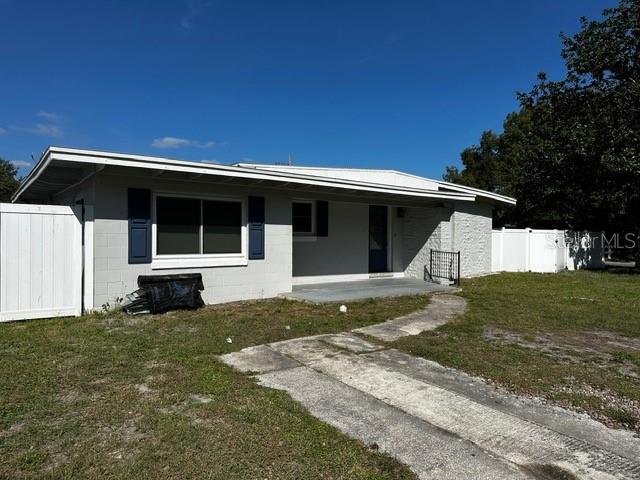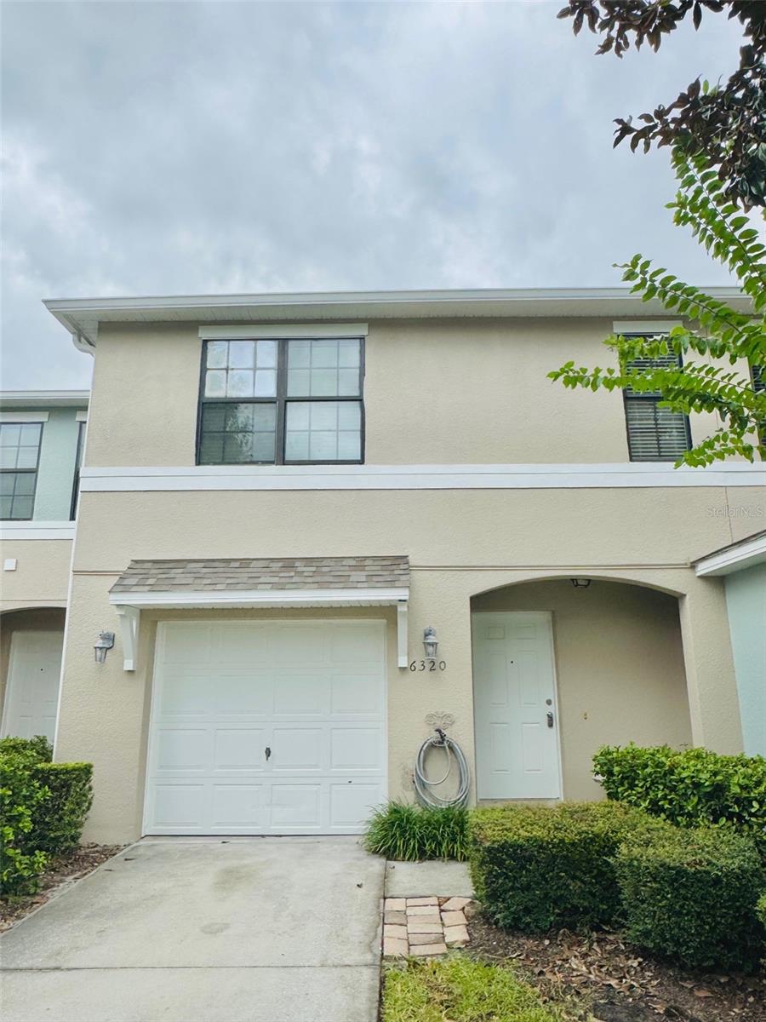PRICED AT ONLY: $2,175
Address: 4851 Cliveden Loop, SANFORD, FL 32773
Description
This delightful property features three spacious bedrooms and 2.5 bathrooms. 2 car garage located at the corner in the core of the Windsor Square. The moment you drive up, you will be enchanted by paved driveway and rain gutters. The front door opens to reveal a spacious interior with generous amout of natural light. Expansive living room and kitchen with granite countertops and stainless steal appliances also include an eat in area and a large island. Half bathroom that offers ultimate privacy and convenience is located next to the kitchen and garage. Adjacent to the living room, a sliding door that opens to a paver patio featuring a spacious area perfect for resting under the shady tree. Stepping up to the next level is the loft that can be used as a game area or an office. The primary bedroom is located on the left near the laundary room. Primary bedroom is comprises of walk in shower, tub and walk in closet. When you go on your right from the loft, you will see the second and third bedroom and also second full bathroom. HOA fee will take care of lawn and irrigation work.
Orlando Sanford Internationa Airport is 14 miles away. Closely located to Seminole State College. Publix and 417. This vast property is perfect for growing family. Enjoy your comfort and convenience in this stunning property. This property offers ample space and privacy for all. This property is ideal for those seeking a relaxing and peaceful environment. This exceptional property is a rare find in today's market. Don't miss this opportunity to make it your dream home. Act now and schedule your showing today before it's gone.
Property Location and Similar Properties
Payment Calculator
- Principal & Interest -
- Property Tax $
- Home Insurance $
- HOA Fees $
- Monthly -
For a Fast & FREE Mortgage Pre-Approval Apply Now
Apply Now
 Apply Now
Apply Now- MLS#: O6341315 ( Residential Lease )
- Street Address: 4851 Cliveden Loop
- Viewed: 97
- Price: $2,175
- Price sqft: $1
- Waterfront: No
- Year Built: 2018
- Bldg sqft: 3000
- Bedrooms: 3
- Total Baths: 3
- Full Baths: 2
- 1/2 Baths: 1
- Garage / Parking Spaces: 2
- Days On Market: 92
- Additional Information
- Geolocation: 28.7401 / -81.2922
- County: SEMINOLE
- City: SANFORD
- Zipcode: 32773
- Elementary School: Layer Elementary
- Middle School: Millennium Middle
- High School: Seminole High
- Provided by: PORZIG REALTY
- Contact: Masood Enver
- 407-322-8678

- DMCA Notice
Features
Building and Construction
- Covered Spaces: 0.00
- Exterior Features: Sidewalk, Sliding Doors
- Flooring: Carpet, Ceramic Tile
- Living Area: 1753.00
Land Information
- Lot Features: Corner Lot, In County, Sidewalk, Paved
School Information
- High School: Seminole High
- Middle School: Millennium Middle
- School Elementary: Layer Elementary
Garage and Parking
- Garage Spaces: 2.00
- Open Parking Spaces: 0.00
- Parking Features: Garage Door Opener
Eco-Communities
- Water Source: Public
Utilities
- Carport Spaces: 0.00
- Cooling: Central Air
- Heating: Central, Electric
- Pets Allowed: Breed Restrictions, Cats OK, Dogs OK, Number Limit, Size Limit
- Sewer: Public Sewer
- Utilities: BB/HS Internet Available, Electricity Connected, Sewer Connected, Water Connected
Finance and Tax Information
- Home Owners Association Fee: 0.00
- Insurance Expense: 0.00
- Net Operating Income: 0.00
- Other Expense: 0.00
Other Features
- Appliances: Dishwasher, Disposal, Dryer, Electric Water Heater, Microwave, Range, Refrigerator, Washer
- Association Name: HomeRiver Group
- Association Phone: 407 327 5824
- Country: US
- Furnished: Unfurnished
- Interior Features: Ceiling Fans(s), Eat-in Kitchen, Open Floorplan, PrimaryBedroom Upstairs, Solid Wood Cabinets, Stone Counters, Walk-In Closet(s)
- Levels: Two
- Area Major: 32773 - Sanford
- Occupant Type: Vacant
- Parcel Number: 23203050900000660
- Possession: Rental Agreement
- Views: 97
Owner Information
- Owner Pays: Grounds Care, Taxes
Nearby Subdivisions
Amberlee Townhomes
Amberlee Twnhms
Bakers Crossing Ph I
Belisle Sec Of Loch Arbor
Concorde Ph 1
Hidden Lake Ph 3
Hidden Lake Villas Ph 3
Lake Jesup Woods
Madeira Twnhms Condo
Magnolia Park
Northlake Village Condo 1
Northlake Village Condo 6
Pine Ridge
Preserve At Eagle Lake
Princeton Place
Reserve At Loch Lake
Sandlewood Condo
Skylar Crest
South Pinecrest
Sunland Estates
Sunland Estates Amd
Villas Du Soleil
Windsor Lake Twnhms East
Woodmere Terrace Sec 1
Woodruffs Sub Frank L
Similar Properties
Contact Info
- The Real Estate Professional You Deserve
- Mobile: 904.248.9848
- phoenixwade@gmail.com




























